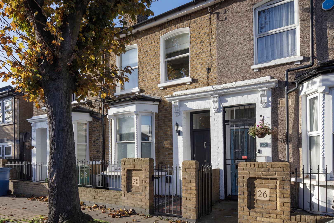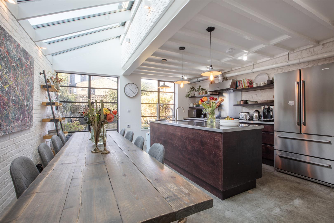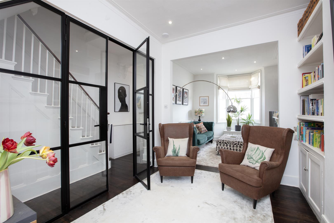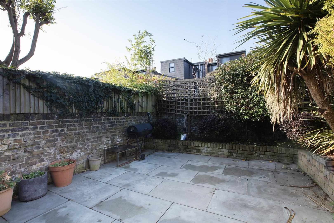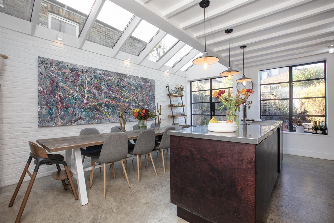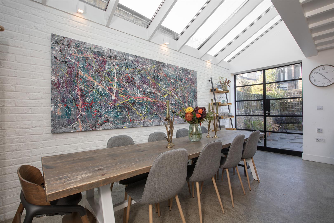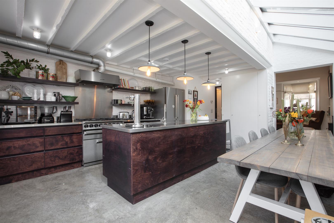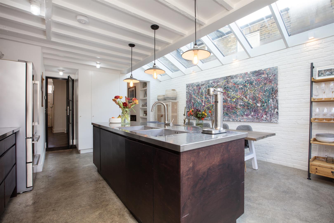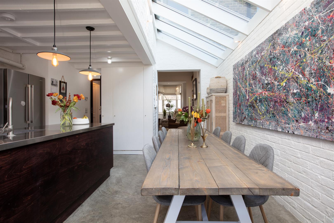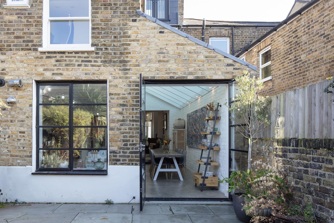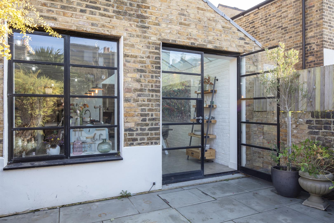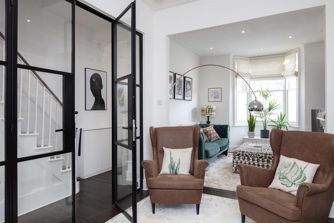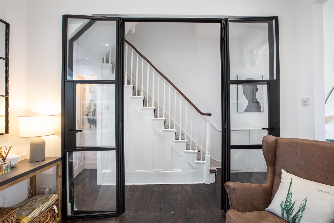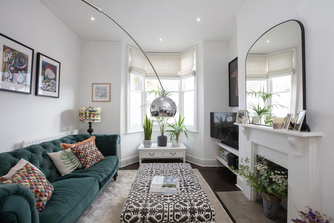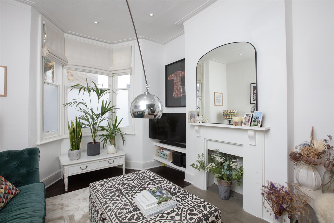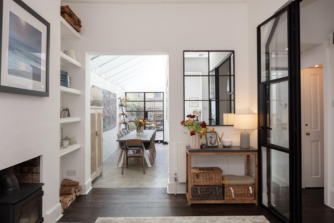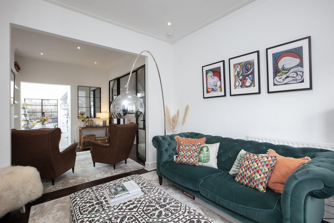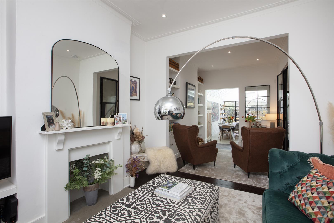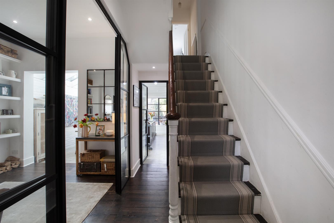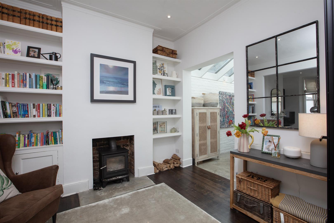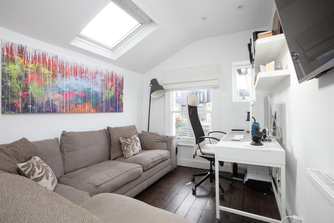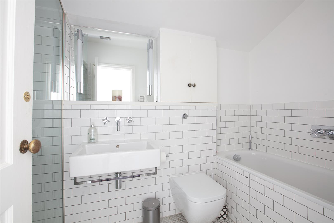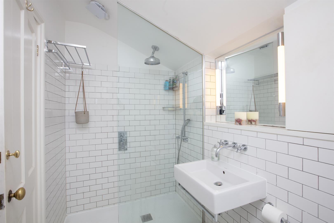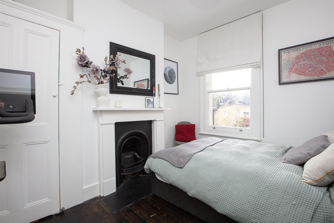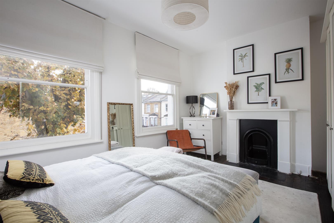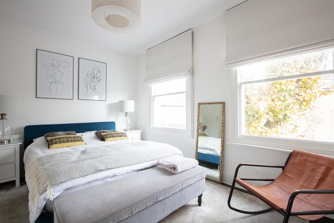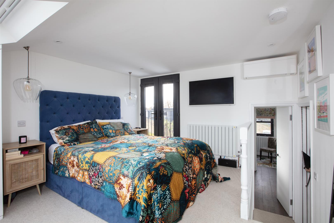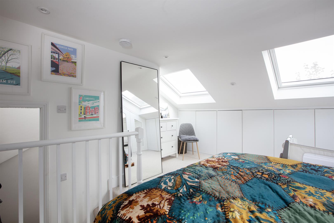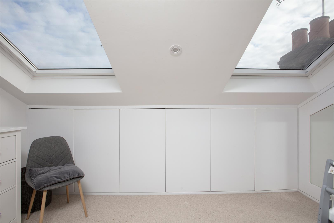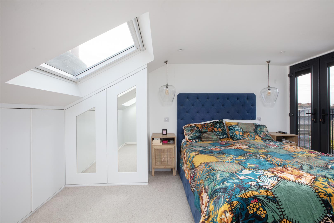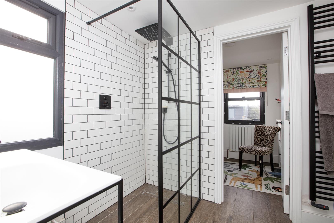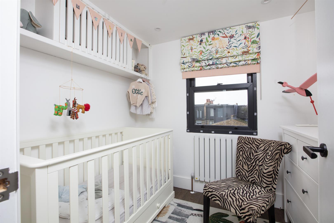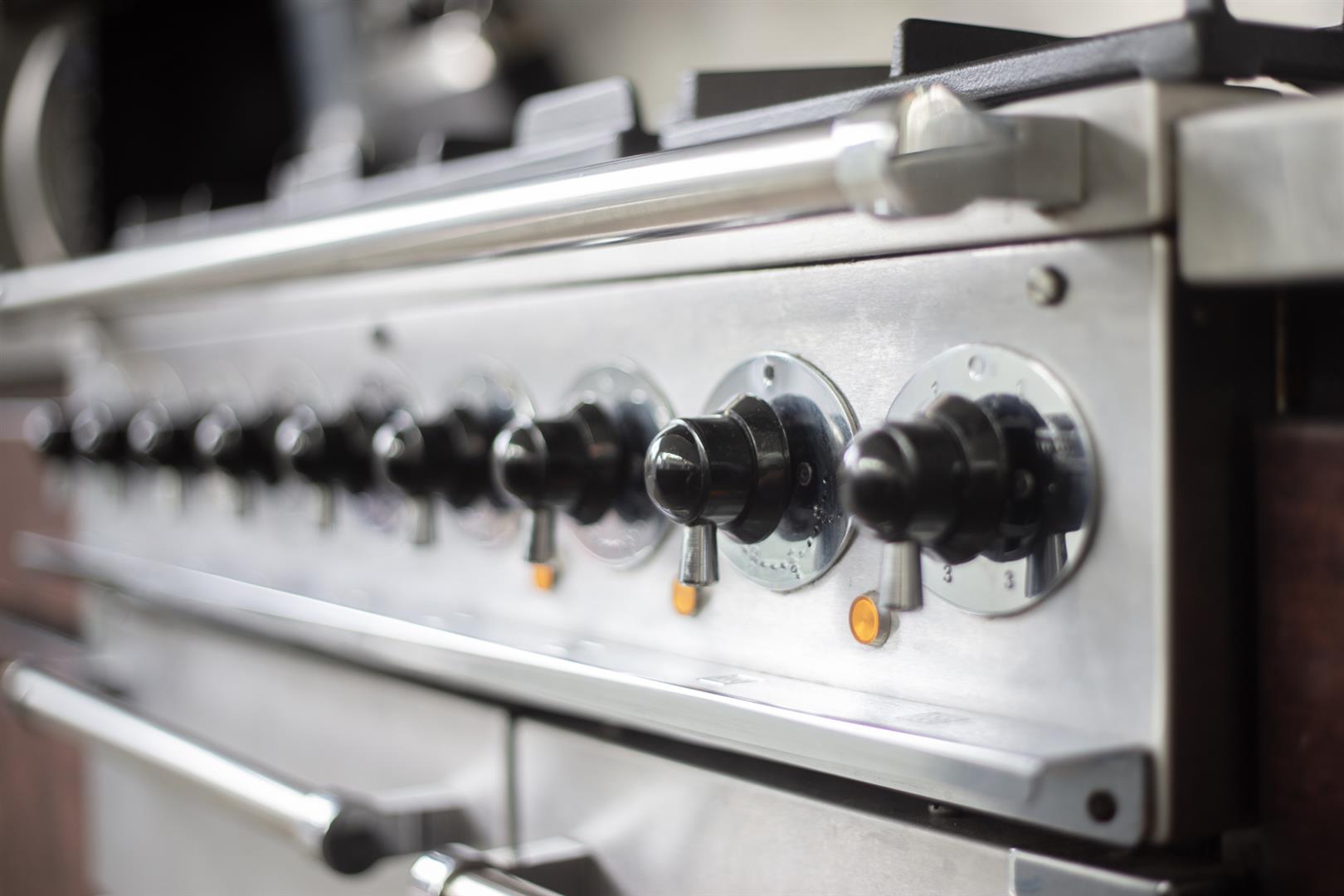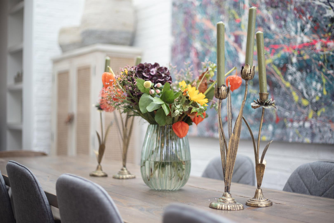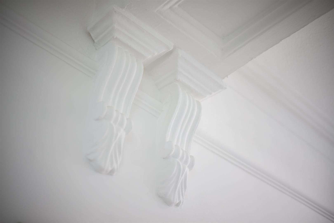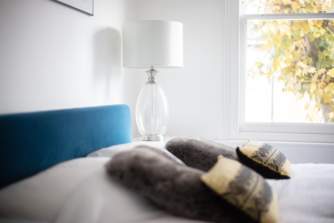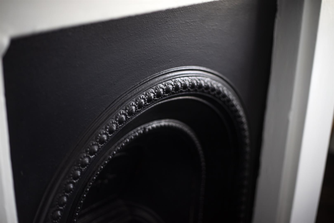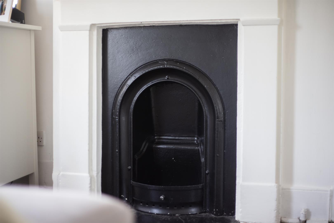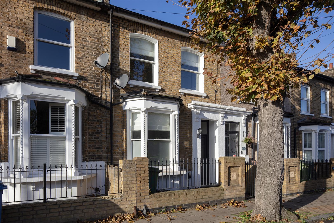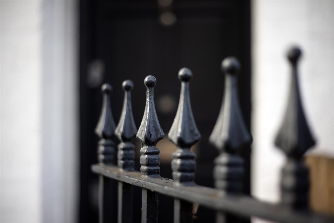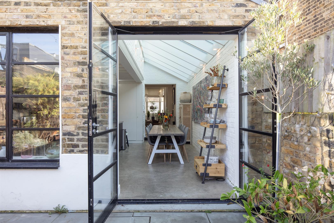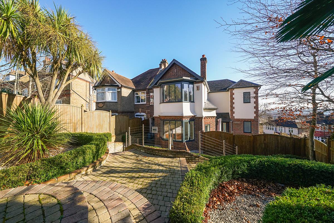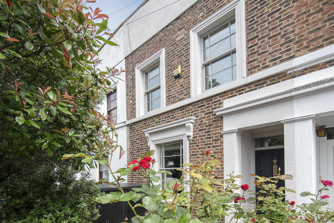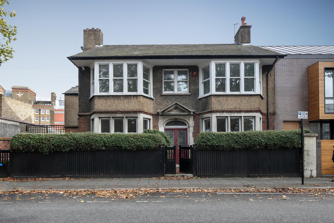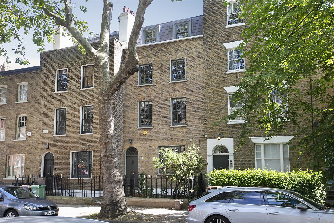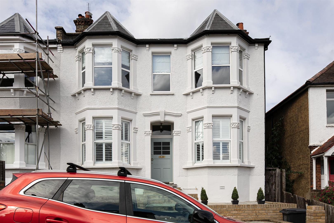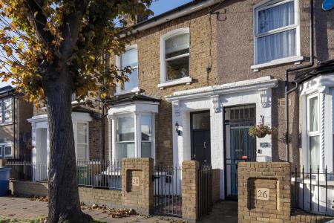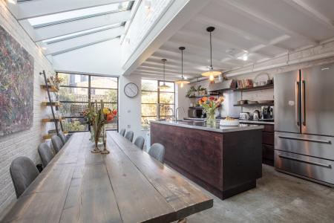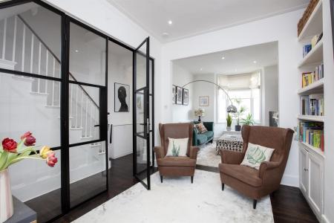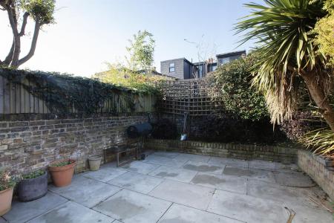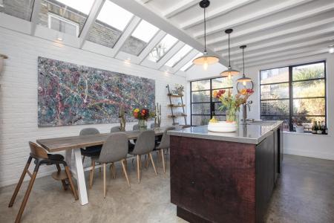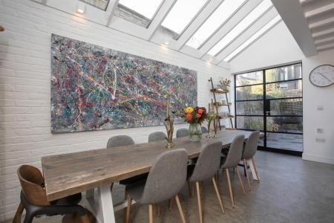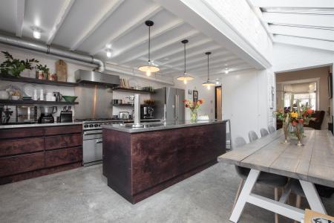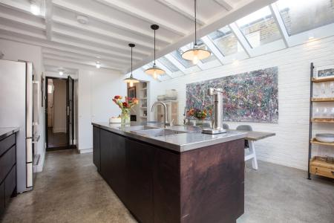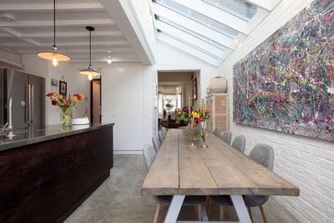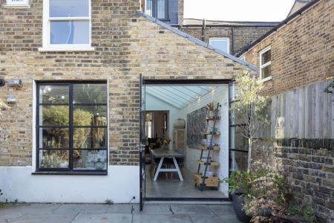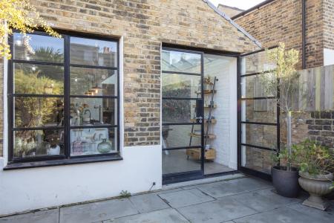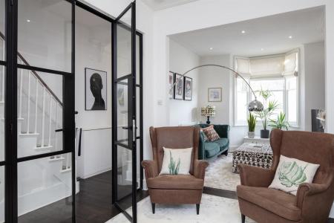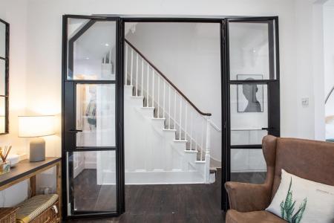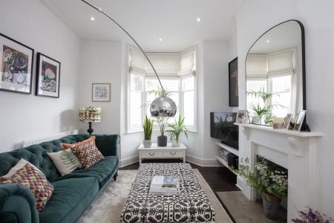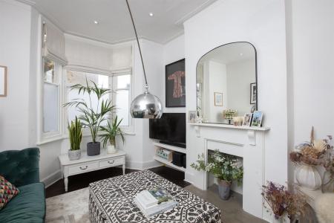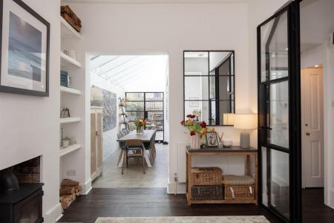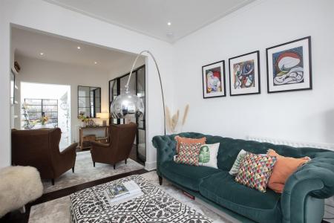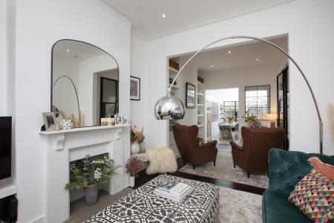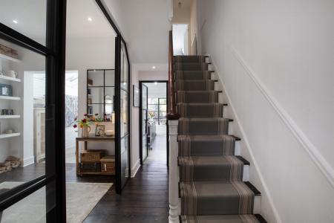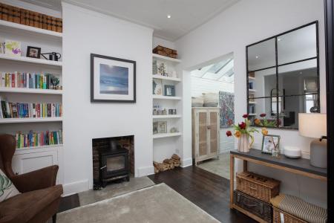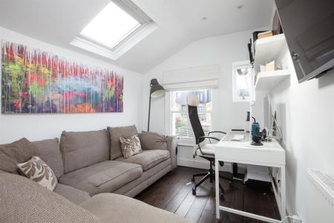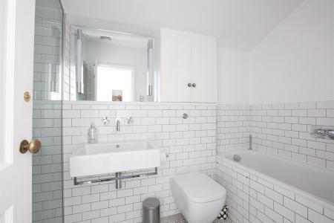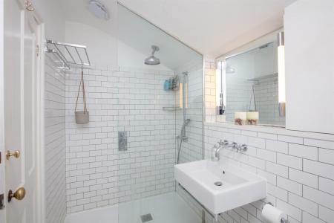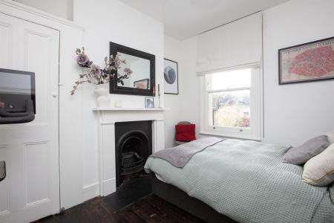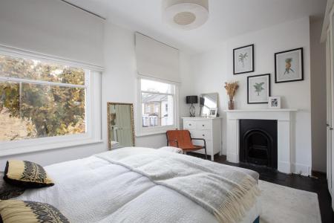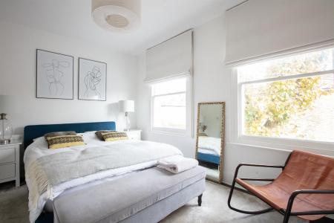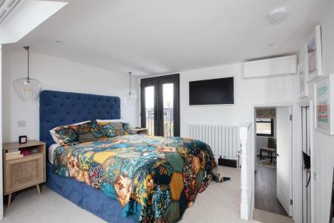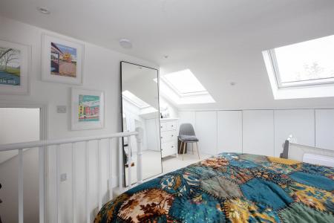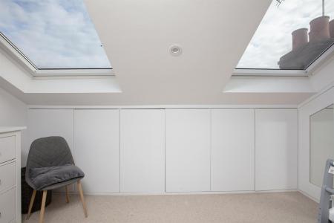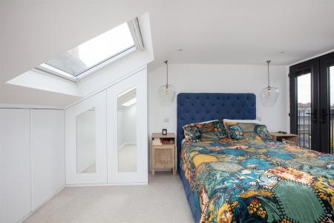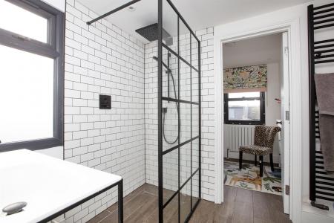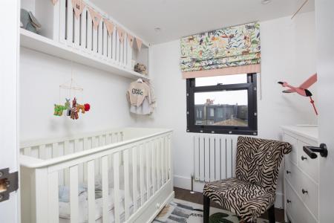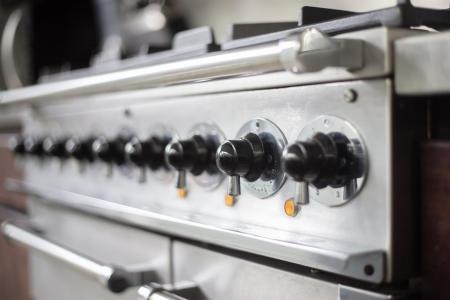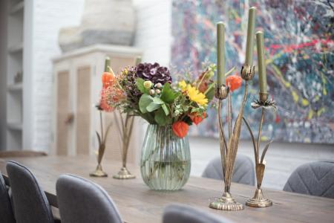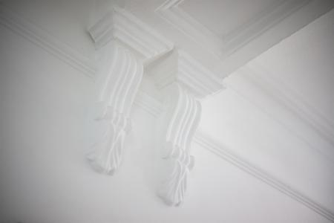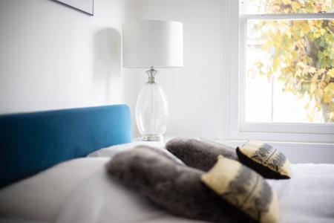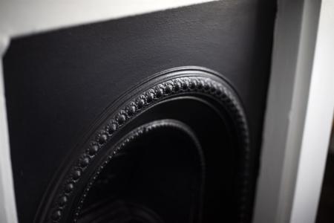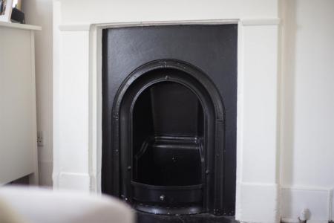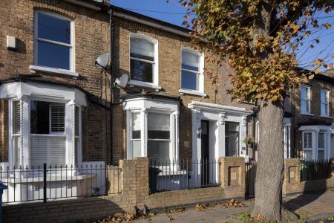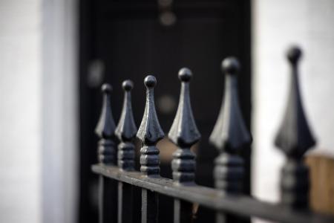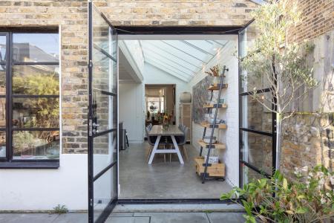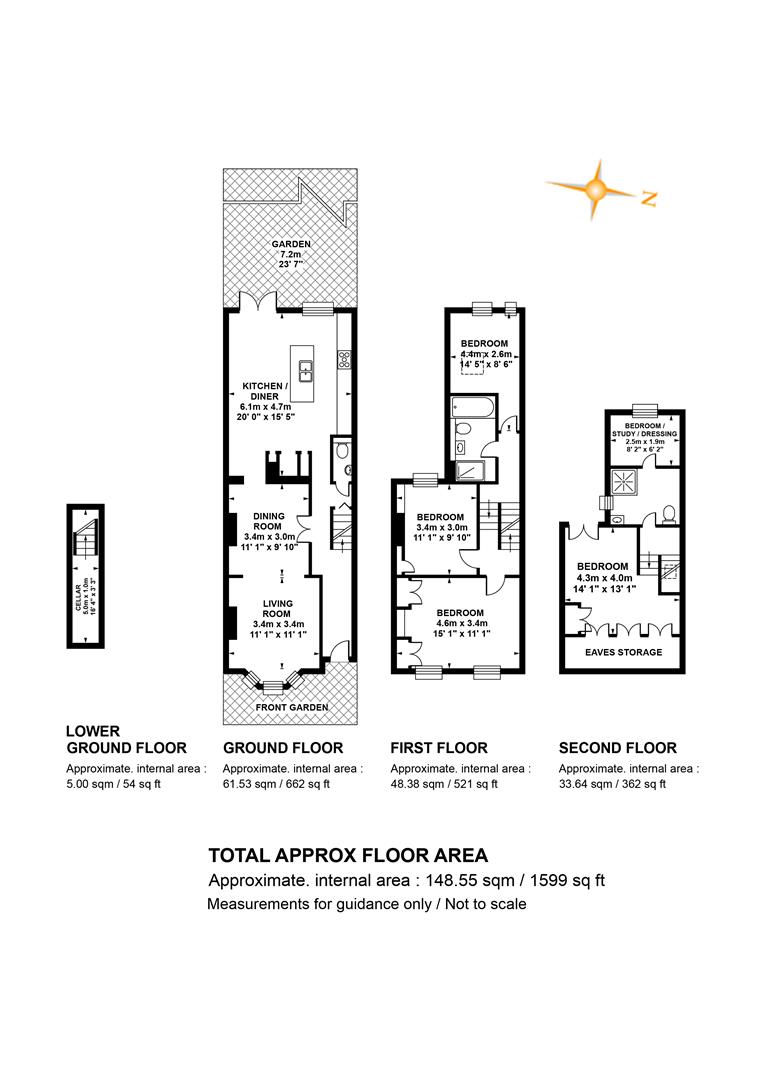- Top Floor Master Suite Conversion
- Stunning Full-Width Kitchen-Diner
- Polished Concrete Flooring
- Wood Burning Stove
- Freehold
5 Bedroom Terraced House for sale in London
Sublime Four/Five Bedroom Period Home With Impressive Loft and Kitchen Extensions.
With a magnificent full-width kitchen extension, masterful loft conversion, notably high ceilings and exquisite decor throughout, this spectacular four/five bedroom period beauty supplies a home of distinction. The accommodation is set over three bright tasteful floors and boasts abundant chic features including crittall-style inner doors, stainless steel kitchen counters and fancy polished concrete flooring. The property comprises a substantial double reception, kitchen/diner with amazing vaulted glass ceiling, four double bedrooms (master en suite), study
ursery and a fab family bathroom. There's a storage cellar for vino and a comfortable west-facing rear garden. You can stroll to the very lovely Bellenden Village in moments for cafes, pubs and eateries a-plenty. Peckham's marvellous list of social attractions is just a touch further and Lordship Lane supplies yet more cosmopolitan loveliness. Transport is taken care of with nearby Peckham Rye Station whizzing you to central London in no time.
Regal black railings lead inward off the street which is graciously populated with similarly handsome period properties. The front garden will house bikes and bins. A recessed portico with decorative stucco work leads inward to the inner hall which has notably high ceilings, picture rails and original corbels. The original floorboards are beautifully stained and the walls are crisp and neutral. As the hall widens you meet splendid double metal-framed crittall-style glass doors that open wide to the double reception. This space runs generously from the front bay window to include two comfortable seating areas. There's a wood burner for year-round cosy vibes, some integrated shelving for the family pics and bespoke low-level storage. A wide arch invites you to that glorious full-width kitchen/diner which dons polished concrete flooring, white-wash exposed brick and a ceiling of vaulted glass for superb light. A stainless steel-topped island hosts a double sink, integrated dishwasher and tonnes of storage. There's further storage on the opposite side as well as a Falcon 5-ring gas range. A handy laundry cupboard will house the washing machine and dryer. Further crittall-style doors open rear to the garden.
The first return enjoys more wonderful original floorboards and the first of your bedrooms, a rear-facing number with garden views and additional Velux window. Currently arranged as a study it will easily house a double bed. Next to this is a beautiful shower room with bath, walk-in shower, heated towel rail and modern honeycomb floor tiling. Upward to the first floor you find a gorgeous front-facing double bedroom two sash windows framing a most inviting leafy streetscape. A period feature fireplace adds to the ambiance. The third bedroom sits next door with the same simple finish, original storage and feature fireplace. Your final upward climb is rewarded richly! The master suite is simply delightful! A light, airy and generous double bedroom enjoys plenty of fitted storage, two huge velux AND a rear facing Juliette balcony. Adjoining this is a swanky ensuite shower room with crittall-style shower screen and matching matt black fixtures. A versatile study
ursery/dressing room completes the tour with more lofty garden views.
You are a couple of minutes stroll from lovely Bellenden Village with its local shops (including award winning Flock & Herd butcher) and eateries (Begging Bowl, Artusi). Heading towards vibrant Peckham, within minutes you find excellent coffee (Nola, Old Spike) as well as some of the best pubs, breweries and restaurants southeast London has to offer (Levan, Forza Wine, Frank's, Brick). A short walk across Goose Green takes you to Lordship Lane and its delis, gyms and a Picturehouse cinema. Green spaces also abound with the expanse of Peckham Rye Common and Par on your doorstep. Transport is taken care of by nearby Zone 2 Peckham Rye Station (less than a 10-minute walk away) with direct services to London Bridge, Victoria, Blackfriars, St Pancras International and out to Croydon, Surrey and Kent. The London Overground takes you to Clapham Junction or Shoreditch in 15 minutes and passengers can change at Canada Water for the Jubilee Line. Popular Little Jungle Nursery is round the corner and The Villa Nursery and Pre-Prep School (for 2-7-year-olds) is also close by. Desirable local primaries include The Belham, St John's & St Clements, and Goose Green.
Tenure: Freehold
Council Tax Band: D
Property Ref: 58297_33510053
Similar Properties
Honor Oak Road, Forest Hill, SE23
4 Bedroom Semi-Detached House | £1,350,000
Four Bed Semi Detached Dream with Views, Parking and Space in Abundance. Situated on the sought-after Honor Oak Road, th...
3 Bedroom Terraced House | £1,325,000
Beautifully Presented Three Bedroom Period Home With Stunning Garden.This magical three bedder boasts a picture perfect...
5 Bedroom Detached House | Guide Price £1,300,000
Impressive Five Bedroom Period Double-Fronted Vicarage with Huge Garden and Garage in Need of Full Modernisation - CHAIN...
Knatchbull Road, Camberwell, SE5
5 Bedroom Terraced House | £1,375,000
Substantial Five Bedroom Period Home Seconds From Myatt's Field Park - CHAIN FREE.Enjoying a prized location but seconds...
Camberwell Grove, Camberwell, SE5
4 Bedroom Terraced House | £1,395,000
Gorgeous Georgian Grade II Listed Four Bedroom Home in Conservation Area. This charming four bedroom period home, sittin...
Ewelme Road, Forest Hill, SE23
5 Bedroom Semi-Detached House | £1,400,000
Double-Fronted Five Bedroom Victorian Home Over Three Lovely Floors - CHAIN FREE.This fantastic five bedder is spread ge...
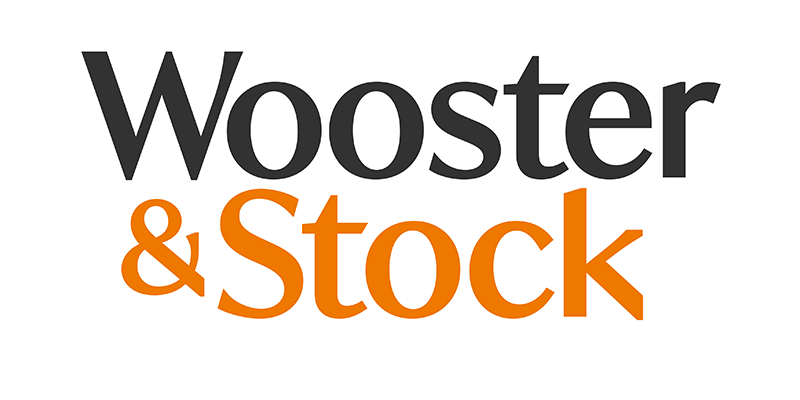
Wooster & Stock (Nunhead)
Nunhead Green, Nunhead, London, SE15 3QQ
How much is your home worth?
Use our short form to request a valuation of your property.
Request a Valuation
