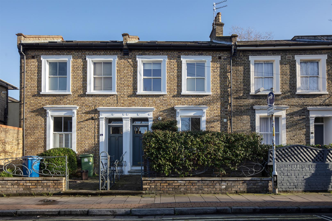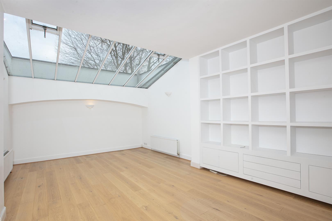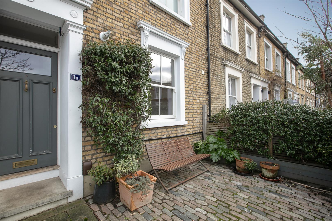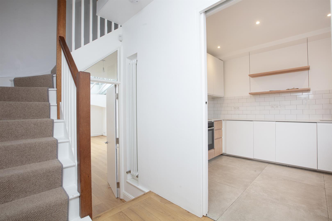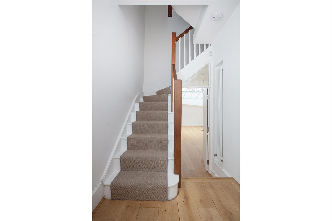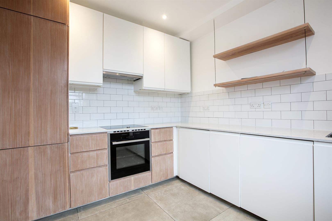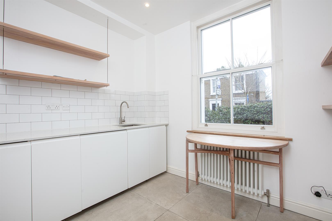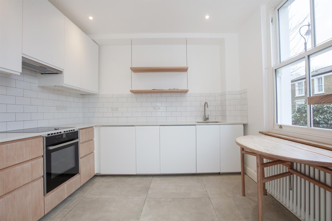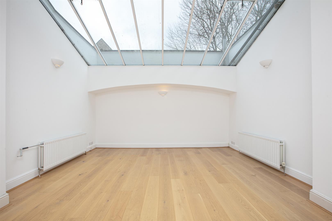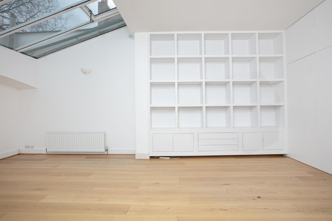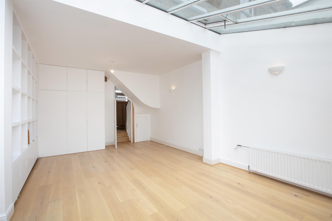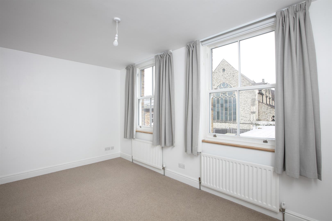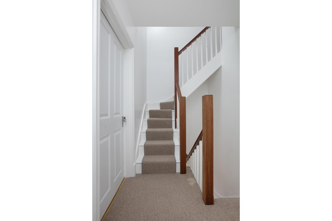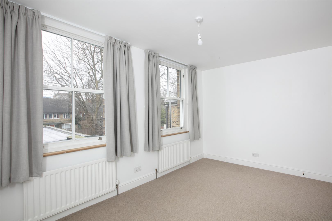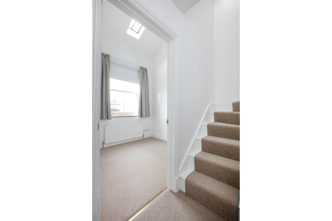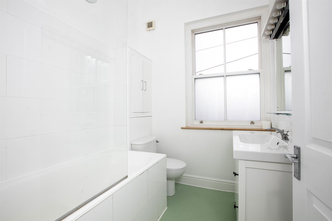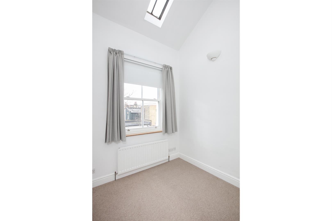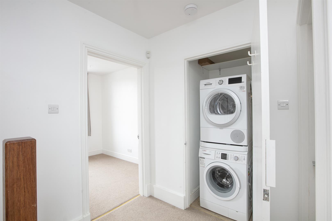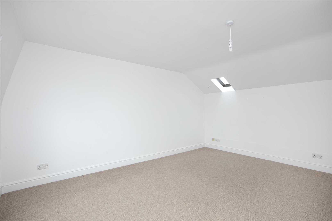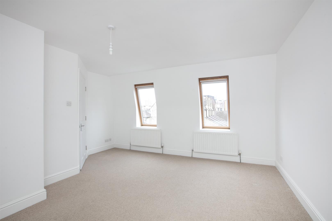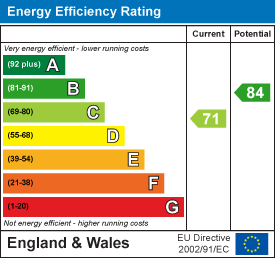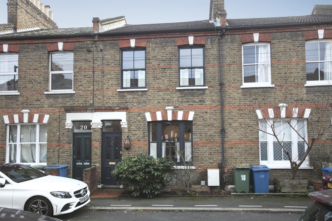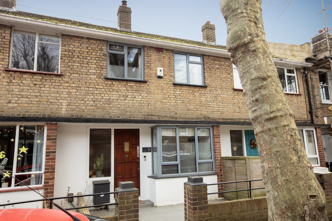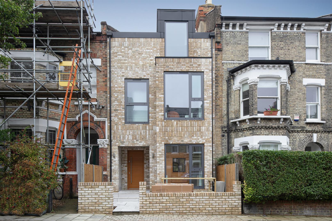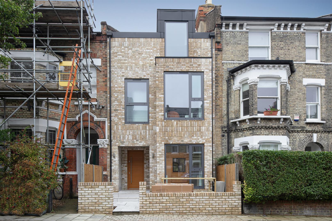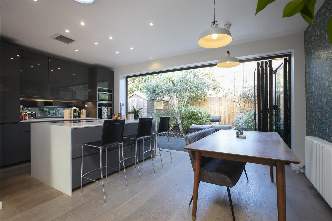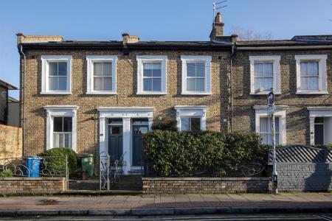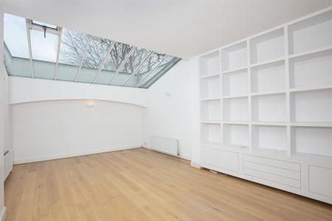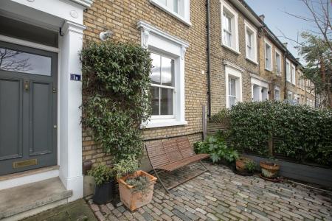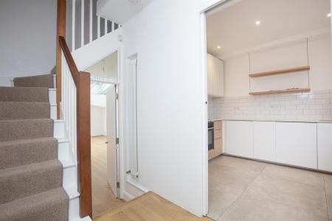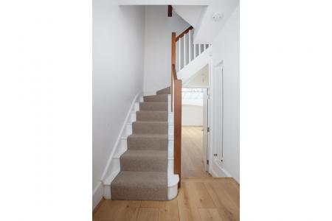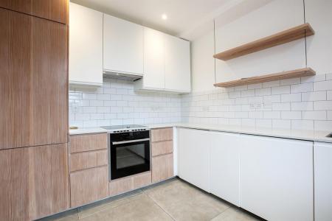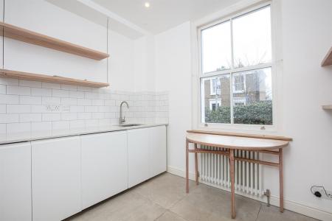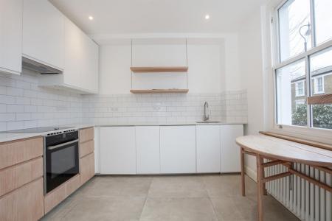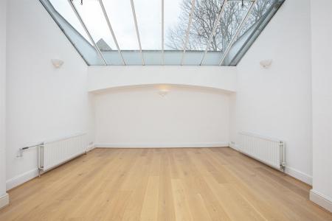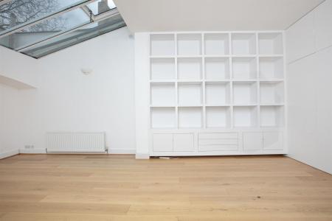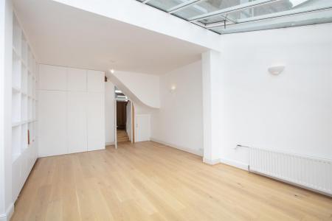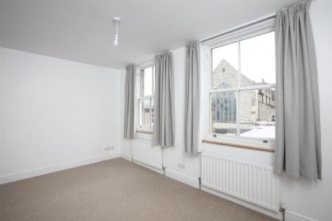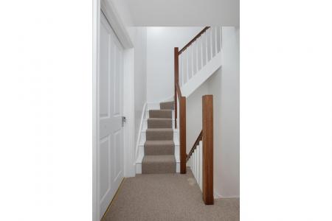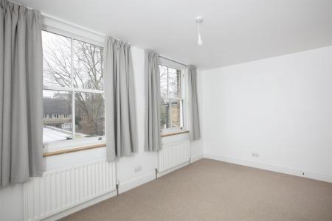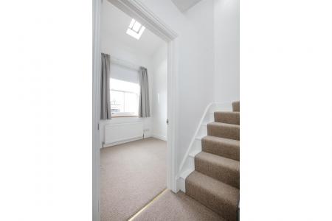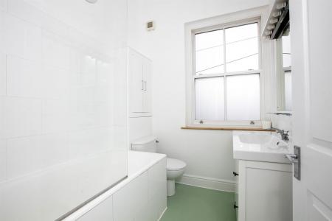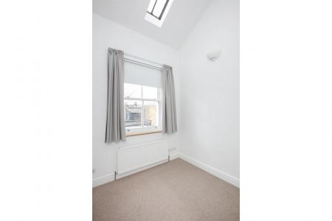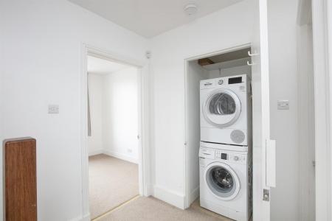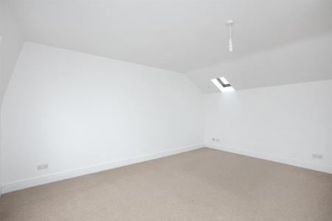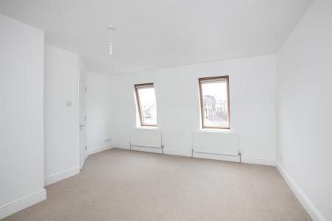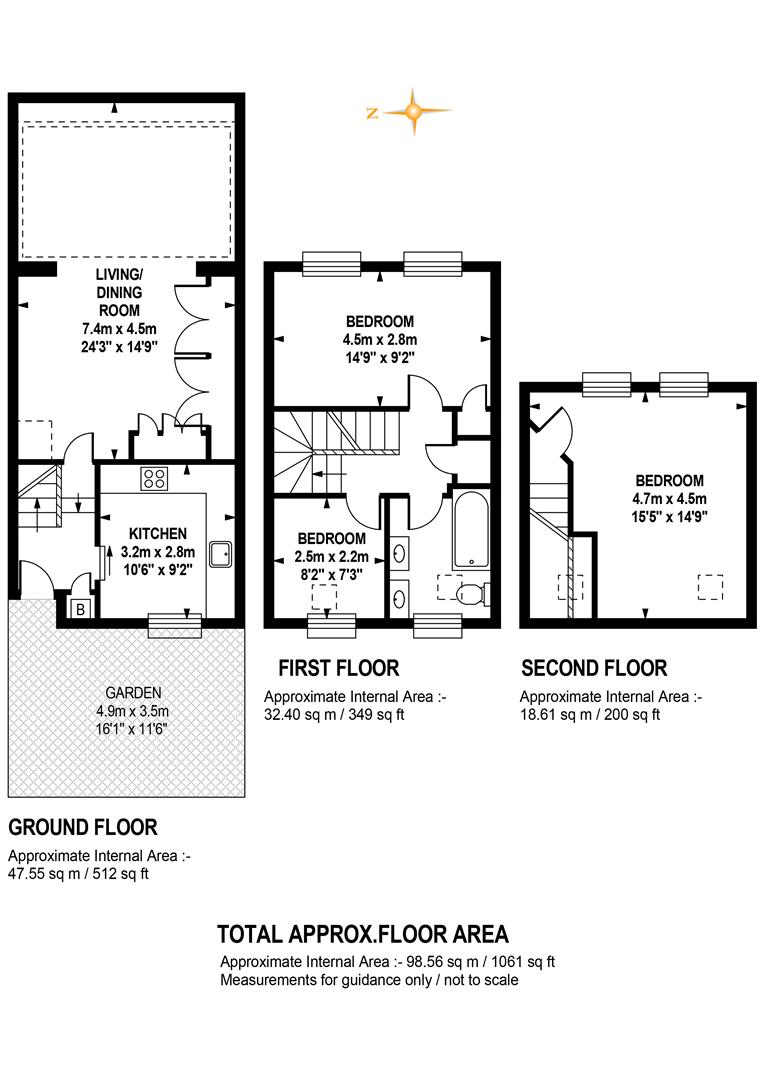- Three Floors
- Wonderful High Ceilings
- Contemporary Kitchen
- Stylish Bathroom
- Freehold
3 Bedroom Terraced House for sale in London
Bright Spacious Period Style Home Over Three Lovely Floors - CHAIN FREE.
This unique Victorian style home, just moments from the much loved Bellenden Road, spans three spacious, bright and airy floors. The accommodation comprises a large reception with huge vaulted skylight, separate contemporary kitchen/diner, two large double bedrooms, single bedroom/study and a wonderful modern bathroom. There's some impressive ceiling height in the front rooms, double glazing and a cute cobbled front garden in which you can while away the milder months. The property sits within the highly considered Holly Grove conservation area which forms part of a magical collection of period streets within the Bellenden Village area. From here you can sample the dishy delights of Bellenden Road in seconds. Rye Lane is a short 5 minute stroll and you can be at Peckham Rye Station in moments for swift, frequent services to central London and beyond.
The handsome exterior is enhanced further by pretty cobble path, wrought iron railings and matching gate. A lovely wooden front floor with rectangular pane and light above opens to your entrance hall which has a recessed storage cupboard for brooms and brollies. A sliding pocket door to the right reveals a bright front facing kitchen/diner which has a lovely aspect over the front garden. The slick modern counters run into an L with plenty of space for food prep. Bespoke Douglas Fir and high gloss white cabinets supply plenty of storage. Both the fridge/freezer and dishwasher are integrated and there's a NEFF four ring induction hob and oven for cooking up a storm.
The reception beckons you down two steps from the hall to a gloriously bright and symmetrical living room. Impressive vaulted Crittall-style skylights to the rear invite a flood of light to the rear - it supplies plenty of sky! Tall floor to ceiling integrated box shelving, fitted storage and wooden flooring complete the space nicely. Upward bound you enjoy a fab staircase with white treads and risers and a runner. The first landing has a seamless recessed laundry with space for washing machine and tumble dryer. The first of your fab double bedrooms stretches full width to the rear and enjoys two large double glazed sash windows with views of the very pretty All Saint's Church. It's a bright carpeted room with more neutral decor and a recessed storage cupboard.
Bedroom two is a very neat front-facing single room - perfect for the nursery or working from home. Completing this floor is a slick modern bathroom with high vaulted ceiling, as-new white suite and bath with drencher. Lovely sage green vinyl flooring and crisp tiling is the order of the day. The final upward climb rewards with a top notch master bedroom that spans nearly 200 sq ft. Two vertical Velux windows peer rear towards the church and there's a further skylight at the far end.
This leafy, mature and community driven neighbourhood is bursting with creativity. Peckham Rye is less than a 5 minute walk for swift and frequent services to London Bridge, Victoria and Blackfriars. Denmark Hill is also easily reached on foot or train. There's a whole variety of buses run into town along Peckham Road and Rye Lane just five minutes away. Shops, restaurants and green spaces in East Dulwich, Camberwell and Peckham are all nearby, also within walking distance is the excellent and very popular Nursery and Pre-Prep, The Villa and the new Belham Primary School. Local bars include The Victoria Inn, The Hermit's Cave, The Camberwell Arms and The Crooked Well. Even closer is the much loved Montpelier - it's a cracking spot to meet all your new neighbours. Miss Tapas and The Begging Bowl are highly rated as is Ganapati and the much feted Artusi - all are just around the corner or a 2 minute walk down the road. This area is spoilt for green spaces such as the 120 acre Peckham Rye Common which is small walk or jog away also very nearby is the local Warwick Gardens and Goose Green both a gentle stroll away.
Please note: There is a planning application to develop (extend the living quarters and basement) at 9A Blenheim Grove, SE15 4QS (which is behind this house).
Reference 24/AP/0803 Southwark Planning portal for more info.
Tenure: Freehold
Council Tax Band: D
Property Ref: 58297_33611752
Similar Properties
3 Bedroom Terraced House | £850,000
Sublime Three Bedroom Period Beauty With Pretty Rear Garden. We can't speak more highly of this glorious three bedroom V...
Kimberley Avenue, Nunhead, SE15
2 Bedroom Terraced House | Guide Price £800,000
Fantastic Two Bedroom House With Studio and Huge South Facing Garden.GUIDE PRICE £800,000 - £850,000.Viewings start Satu...
3 Bedroom Apartment | Offers in excess of £800,000
Splendid Split-Level Newly Built Three Bedder With Private Terrace - CHAIN FREE.VIDEO TOUR AVAILABLE. This magnificent a...
2 Bedroom Apartment | £875,000
Huge Split-Level Two Bedroom New Build with Private Garden - CHAIN FREE.This magnificent newly built and architect-desig...
Redan Terrace, Camberwell, SE5
3 Bedroom Semi-Detached House | Guide Price £875,000
Stylish Three Bedroom Semi-Detached Home With Pretty Garden - CHAIN FREE.GUIDE PRICE £875,000 - £900,000.Enjoying a tran...
4 Bedroom Terraced House | £880,000
Fabulous Four Bedroom Period Home With Park Views - CHAIN FREE. Overlooking the leafy loveliness of Burgess Park, this f...
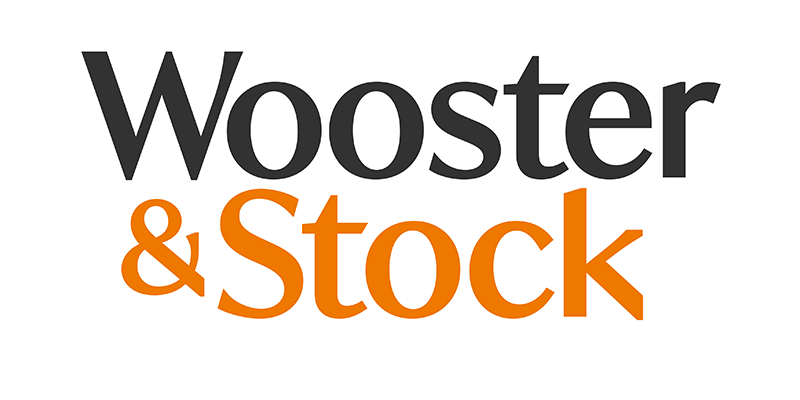
Wooster & Stock (Nunhead)
Nunhead Green, Nunhead, London, SE15 3QQ
How much is your home worth?
Use our short form to request a valuation of your property.
Request a Valuation
