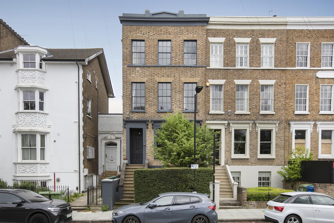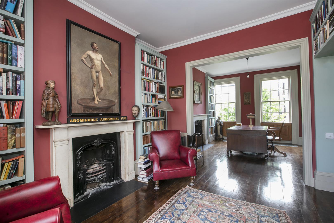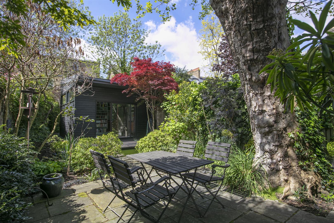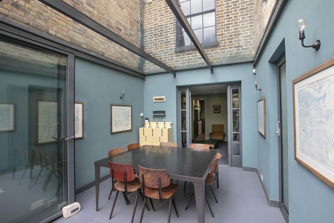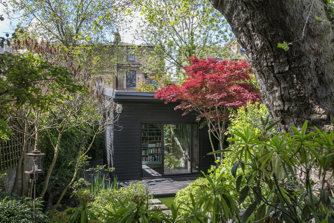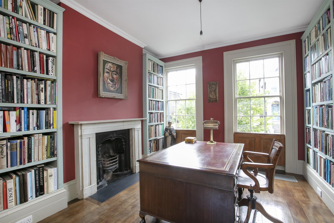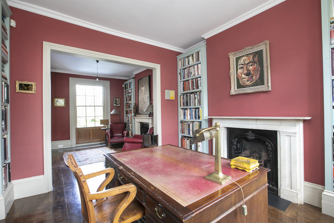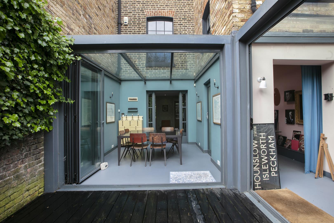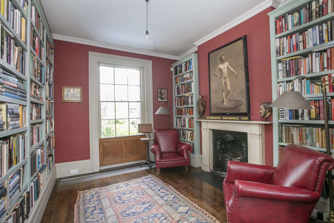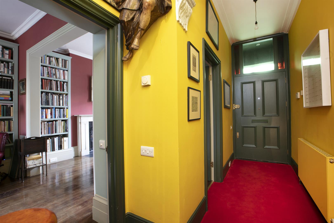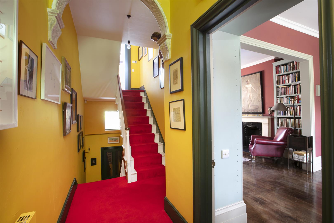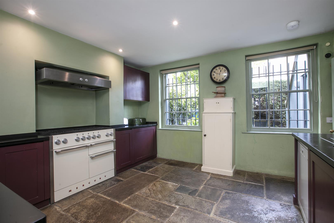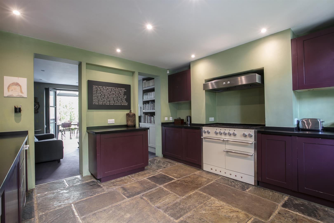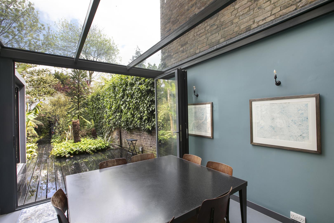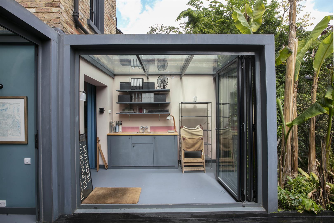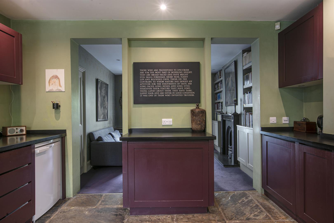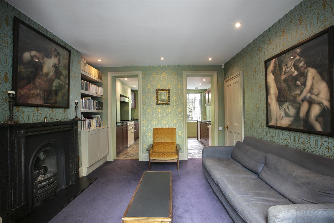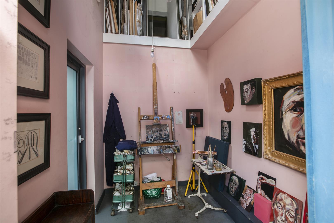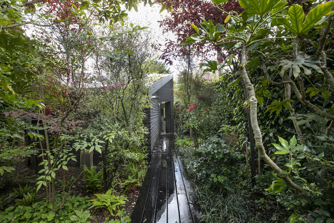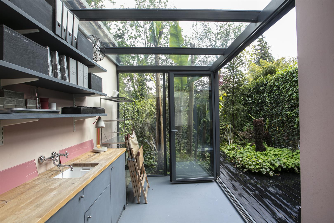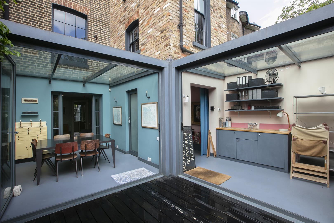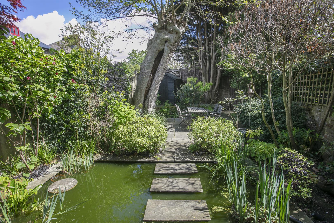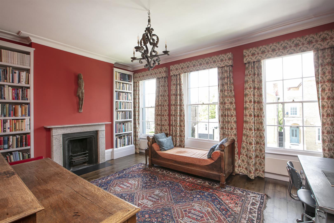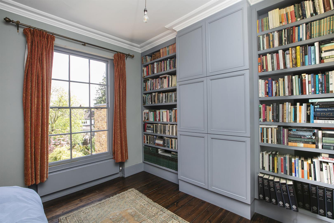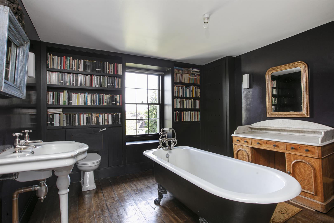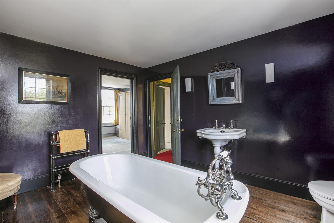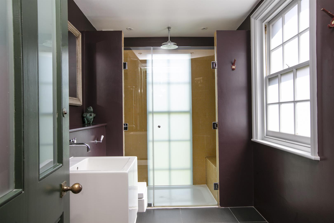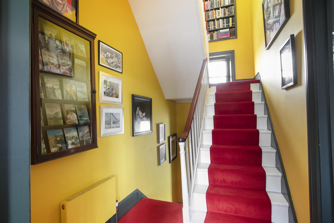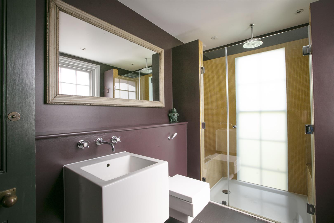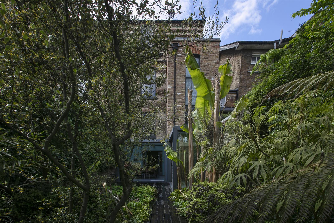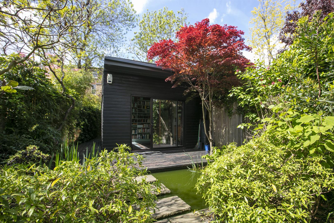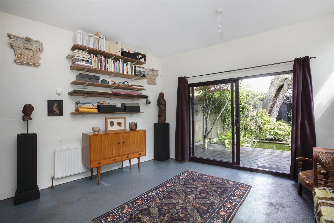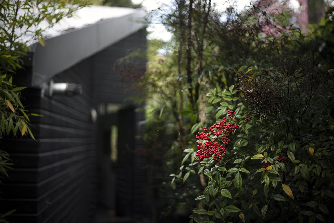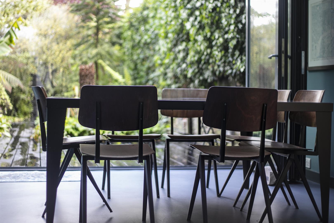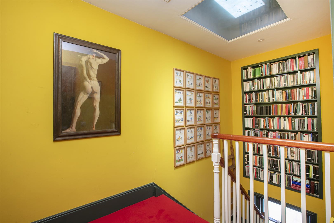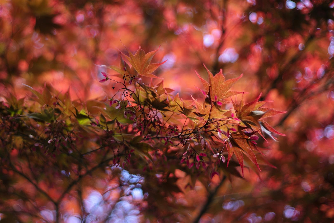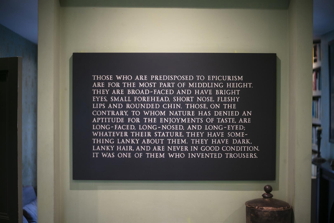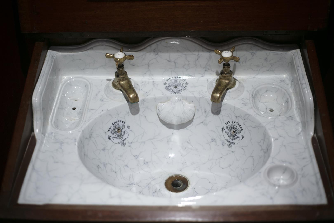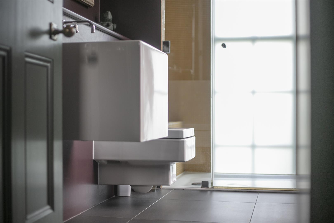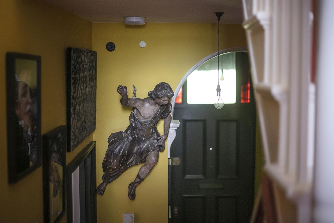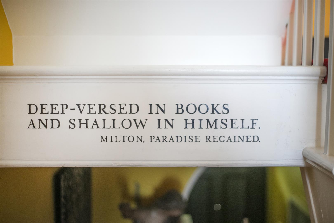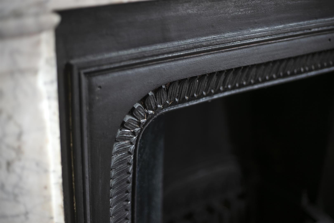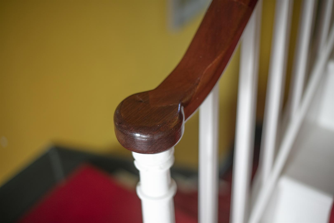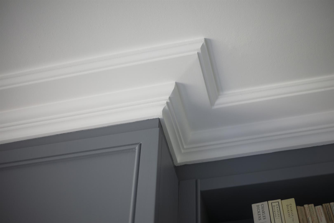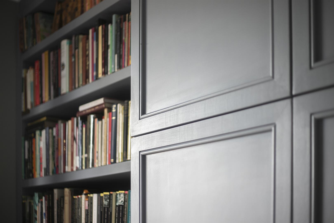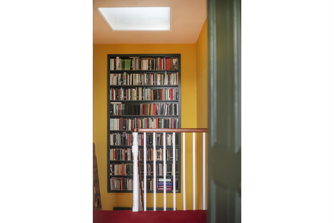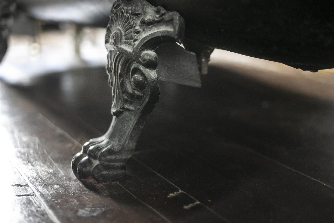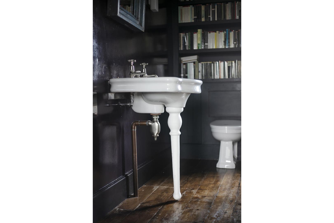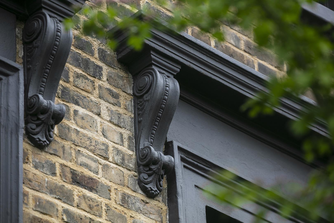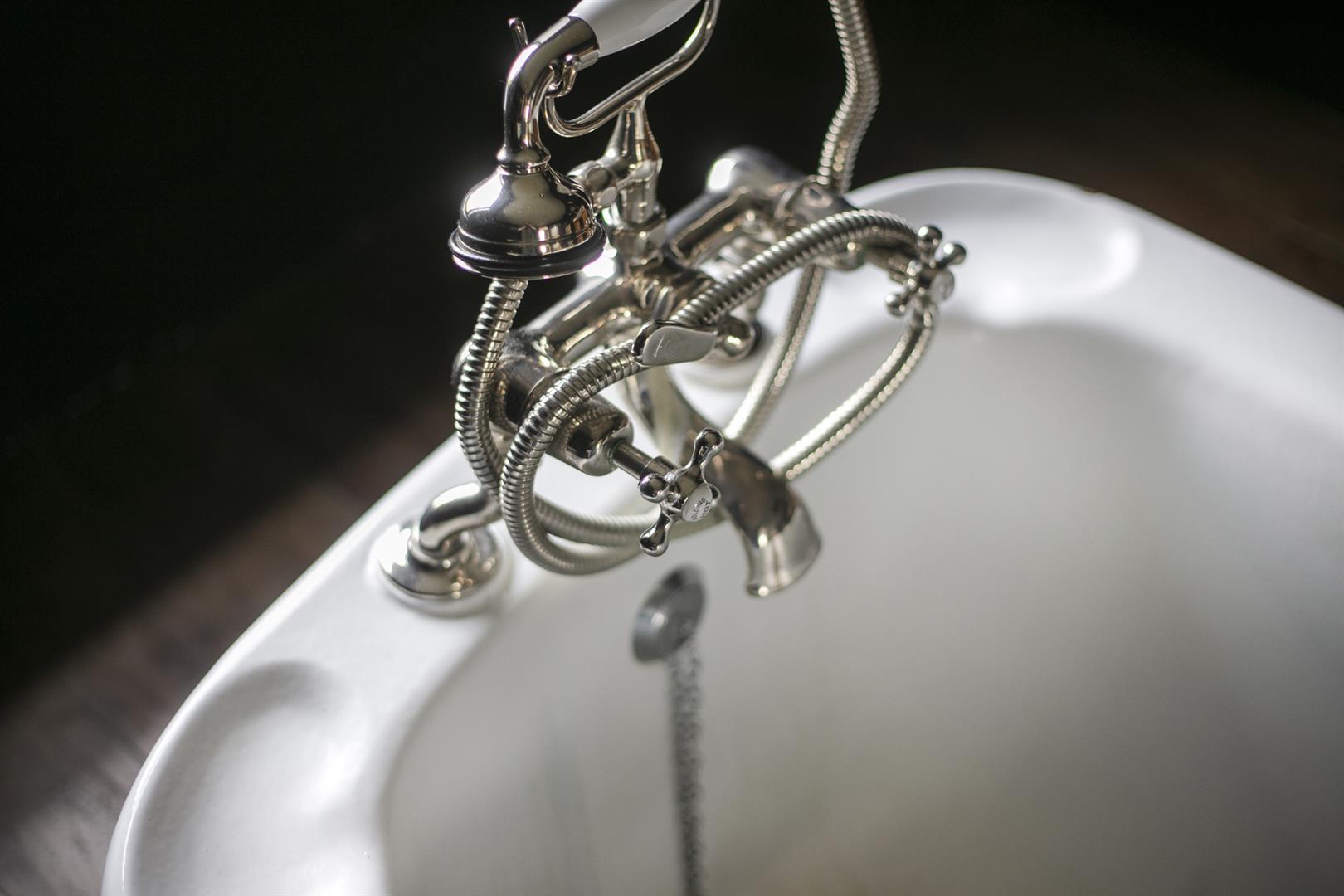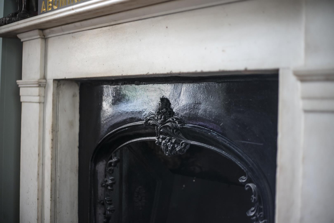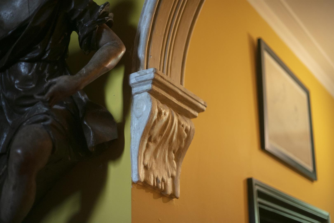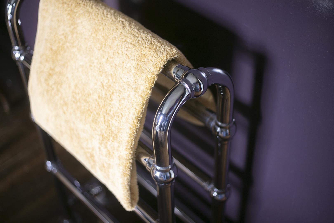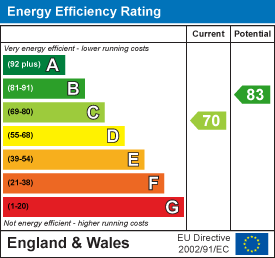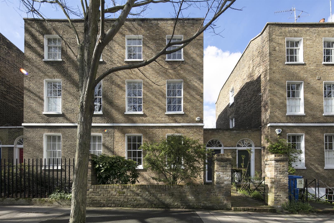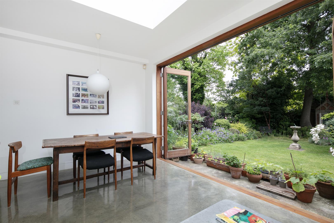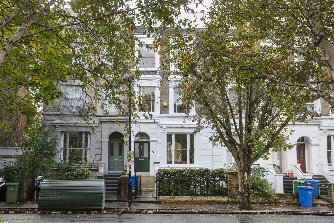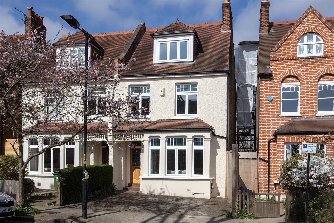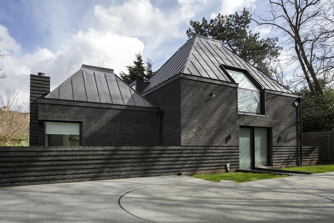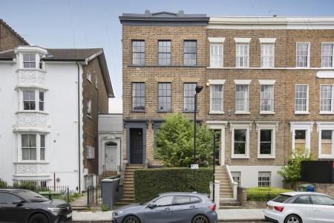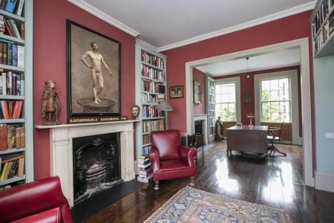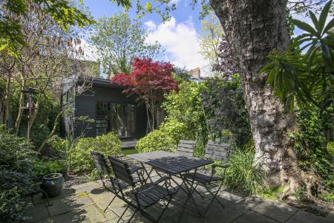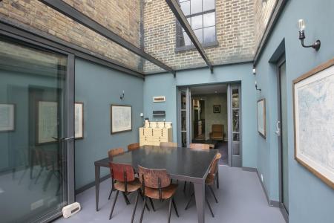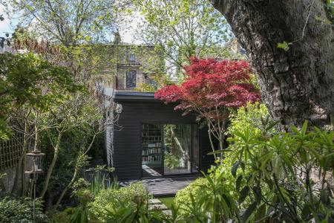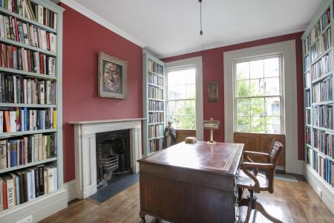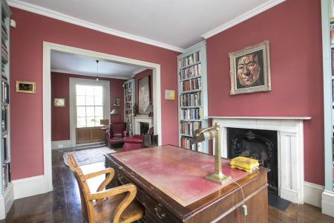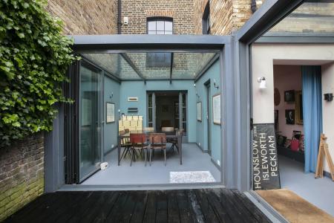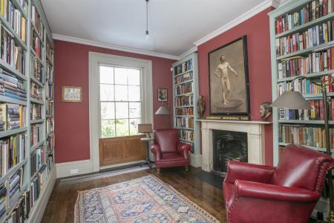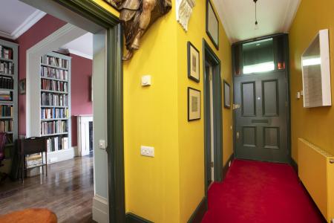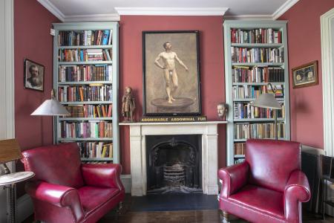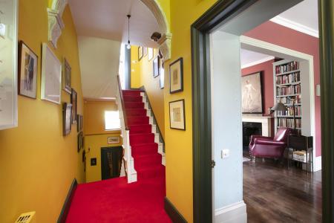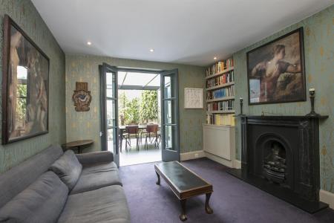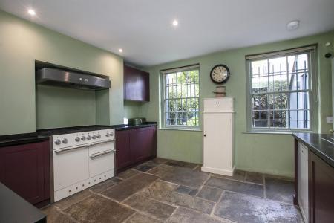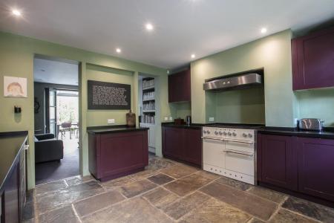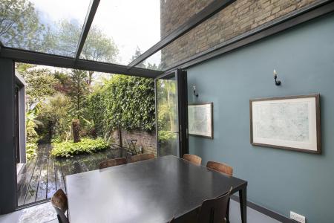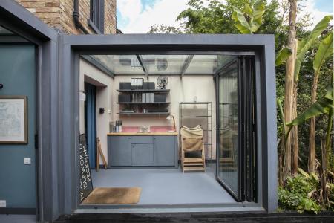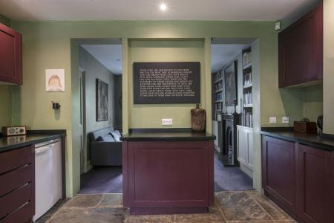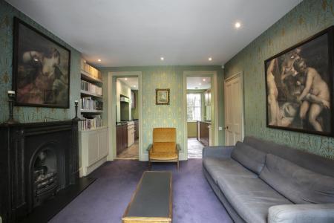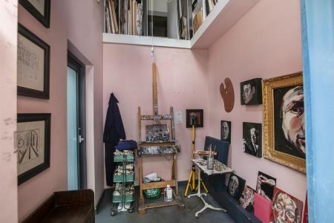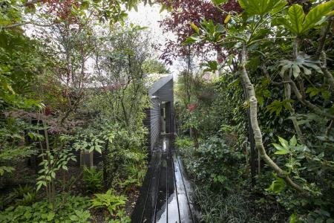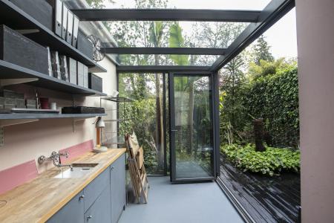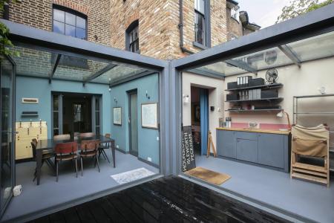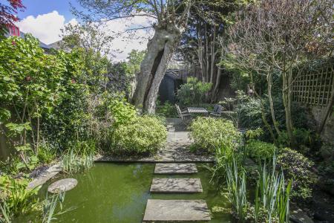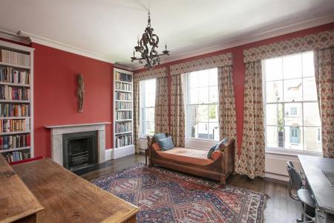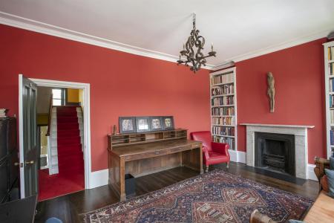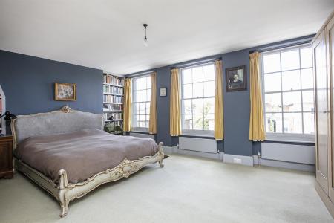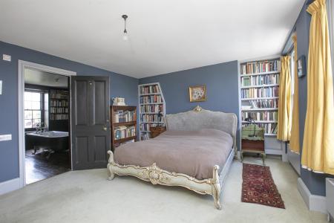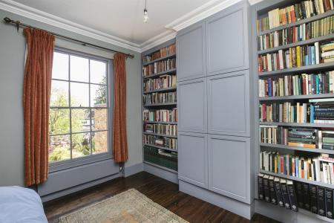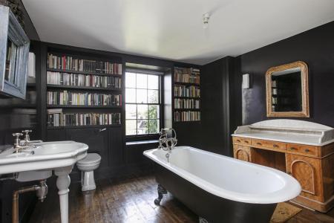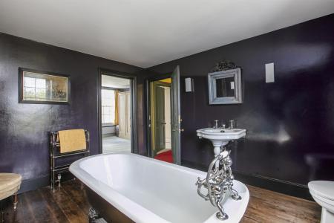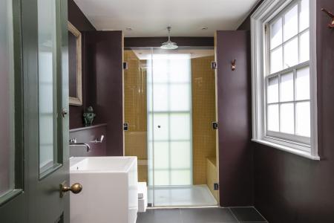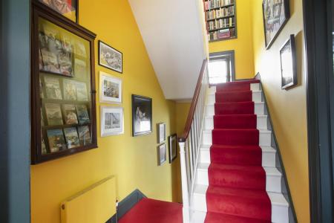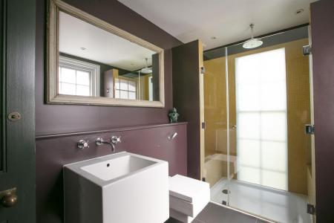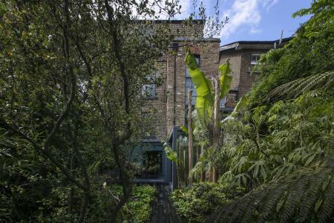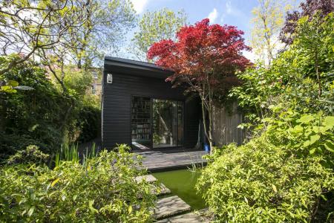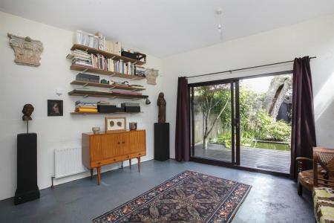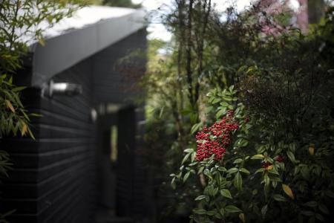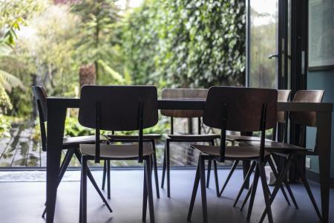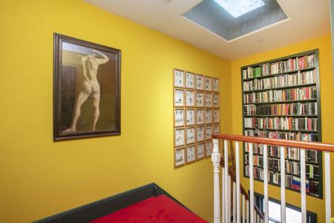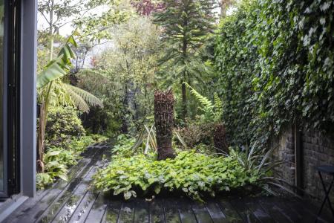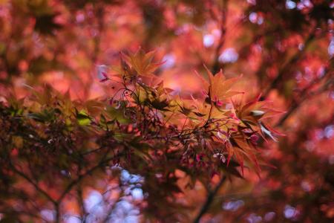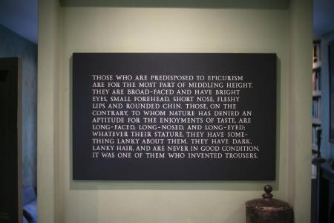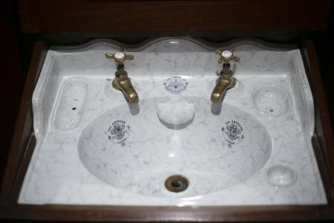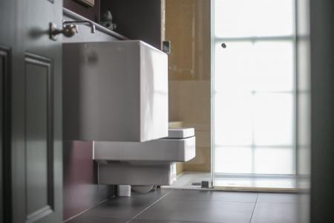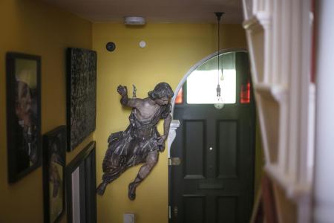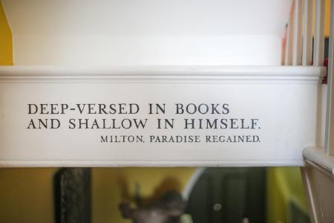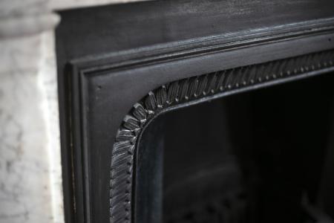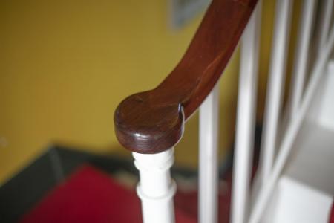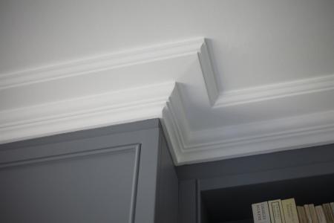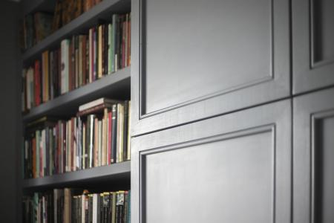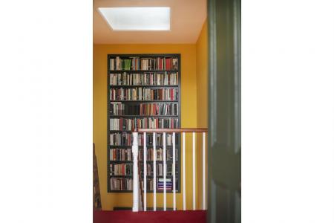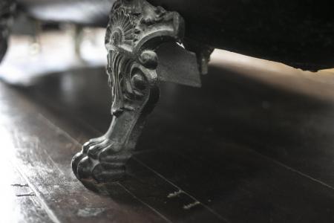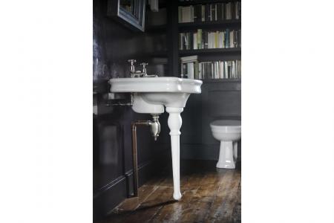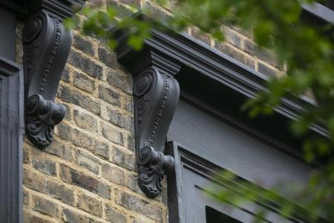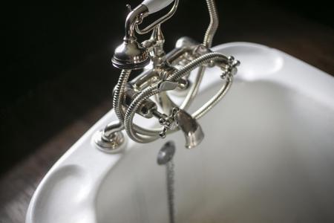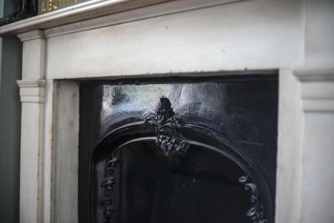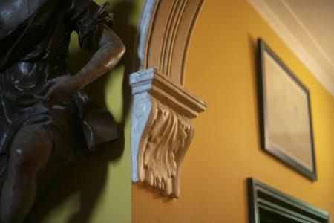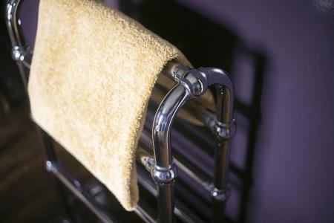- Very Large Garden Studio
- Stunning Decor Throughout
- Recrafted Cornicing
- Bespoke Joinery
- 120ft Evergreen Landscaped Garden
- Freehold
- Virtual Tour Available
4 Bedroom Terraced House for sale in London
Sublime Grade II Listed Early-Victorian Four Bedroom Home With Stunning 120ft Garden and Studio - CHAIN FREE.
GUIDE PRICE: £2,000,000 to £2,200,000
Four floors of opulent Victorian joy! A home rich in respect for its period origins whilst so seamlessly inclusive of contemporary charm. 'The accommodation was expertly augmented by award -winning architects (and SE5 locals) TLA Studios and features comfortable living and dining spaces - all with sublime bespoke joinery, recrafted cornicing, reclaimed and original fireplaces and some of the finest sympathetic décor one can find. Including an entirely versatile layout, the property comprises a large double reception, kitchen, sitting room, dining room, double height studio, three stunning double bedrooms, two bathrooms, 'Rainforest' shower room, utility and oodles of storage. A separate live/work unit contains a kitchen, reception and office/fourth bedroom. The current owners required only three bedrooms but the property is entirely tweakable as regards numbers of bedrooms, layout and use. The jewel in the crown is arguably the joyous evergreen 120ft garden - designed and landscaped by Rebecca Heard of Fineline Garden Design. Sitting in the Holly Grove Conservation Area, Lyndhurst Way easily rivals Camberwell Grove for its period charm. It borders the bustling Bellenden Road area putting this house at the hub of the whole Peckham regeneration experience. Transport is a cinch with any number of swift regular buses whizzing down Peckham Road. Peckham Rye Station is an easy 10-minute morning stroll. Now that's an easy commute!
The front garden has a mature Hawthorn tree which bursts into bloom in early summer. A grand set of York stone steps leads upward to the raised ground floor entrance where gorgeous stained glass sits over a solid original door. High ceilings, lively yellow walls and a stunning original arched cornice invites you inward. From here you can also enjoy an elevated sightline into the garden via the upper reaches of the double-height studio below. It's an ingenious design feature which links the original house with the new extensions. To the right you meet the double reception with stunning bespoke book shelves. Twin working fireplaces, extra-thick skirting boards, reclaimed oak flooring and some fantastic vertical shutters continue to impress. Three recrafted sash windows ensure plenty of light and airiness.
Heading downward from the entrance hall you find a conveniently placed wc with a most unique William IV ship sink and rich red wall coverings ingeniously made from varnished bookbinding paper. There's a handy utility and 'invisible' storage space off the lower landing preceding your lower sitting room which has a lovely Regency feature fireplace with gas fire. The space adjoins the kitchen through twin openings. There you find fab Yorkstone flooring, granite and Welsh black slate counters and a Mercury five ring gas range. The current owners instated a convenient lower front access point - great for when you've done the weekly food shop. Beyond the sitting room you find a dining area bathed in natural light. Bi-fold glass doors open wide to the patio and there's a remarkable double-height studio adjoining with that fab raised window through to the hall above. It's the perfect space to create your next work of art. The sunroom to the rear is a magnificent conservatory and has further bi-fold doors opening to the garden.
The garden was remodelled to the brief of a 'Victorian Collector's garden' and since then has been gifted a plethora of exotics including Tree ferns, Chinese T-rex paper plant, Banana trees, Indian bean tree and a most vibrant Japanese Acer. The garden has been specifically engineered to deftly conceal the rear studio's 'humpbacked' profile (low at the front high at the back). It's a fantastically versatile space with excellent insulation, internet wiring and a central heating system of its own making it cosy in winter and airy in summer. Rear patio doors frame a lovely secluded view over the pond (which includes integrated lighting). It's the perfect spot for al-fresco entertaining in the milder months. An entryphone connects to the house's main front door so you can screen your gentleman callers.
Back to the main house, the first return enjoys a superb family shower room with walk-in double-width 'Rainforest' drencher and twin integrated tiled seating. The room also benefits from underfloor heating, contemporary wash hand basin and fancy loo. Bedroom one stretches three glorious sash windows-wide on the first floor. A wonderful period vista of the properties opposite remind you of the joy of the conservation area. An original fireplace flanked on either side by bespoke shelving and there's some stunning cornicing too.
Bedroom two, another fine double, has yet more shelving, cornicing along with some lovely garden views through a huge sash window. Heading upward to the second floor you pass on your way a wonderful recessed run of book shelves on the upper landing. Bedroom three has three more wonderful sash windows and stretches full width. An adjoining lavishly presented en-suite supplies a roll top bath, 'monoped' period wash hand basin varnished purple walls and yummy black architraves.
Access to the city and West End is easy by car or public transport - take the ubiquitous no. 12 bus or walk five minutes to Peckham Rye station (zone 2) for fast and frequent services to Victoria, London Bridge and Blackfriars. Bellenden Village is a matter of seconds on foot and supplies much to do. We love The Victoria for a pint, The Begging Bowl for some excellent nosh and Review book shop for a nose around the latest titles. The high street, Rye Lane, is a stone's throw for a cosmopolitan mix of food shops and other outlets. As for social life, good restaurants, bars and delis are on your doorstep and the Peckham Pulse, award winning library and Sunday farmers market are around the corner. This part of SE15 is also well located for East Dulwich and Dulwich Village where you have more excellent shopping, the Dulwich Foundation schools, the park and the Picture Gallery.
Tenure: Freehold
Council Tax Band: G
Property Ref: 58297_32333012
Similar Properties
Camberwell Grove, Camberwell, SE5
4 Bedroom Semi-Detached House | Guide Price £2,000,000
Handsome Four Bed/Three Rec Georgian Home With Mature Walled 80ft Garden - CHAIN FREE.These elegant Georgian homes are s...
4 Bedroom Semi-Detached House | Guide Price £2,000,000
Uniquely Charming Four Bedroom Period Home With Stunning Garden and Features - CHAIN FREE.BEST AND FINAL OFFERS DUE 11TH...
4 Bedroom Terraced House | Guide Price £2,000,000
Impressively Refurbished Four Bedroom Victorian Home With 90ft Leafy Garden - CHAIN FREE.GUIDE PRICE £2,000,000 - £2,200...
Knatchbull Road, Camberwell, SE5
5 Bedroom Semi-Detached House | Guide Price £2,150,000
Impressively Refurbished Five Bed/Three Rec Victorian Home With Garage, Terrace and Park Views. GUIDE PRICE £2,150,000 T...
5 Bedroom Semi-Detached House | £2,150,000
Amazing Period Five Bedder of Impressive Proportions with OSP and 65ft Leafy Garden - CHAIN FREE.Residing along the leaf...
4 Bedroom Detached House | £2,250,000
Superb Three Storey Contemporary Four Bedroom Gate House With Elevator - CHAIN FREE.Beltwood Park is a unique and vision...
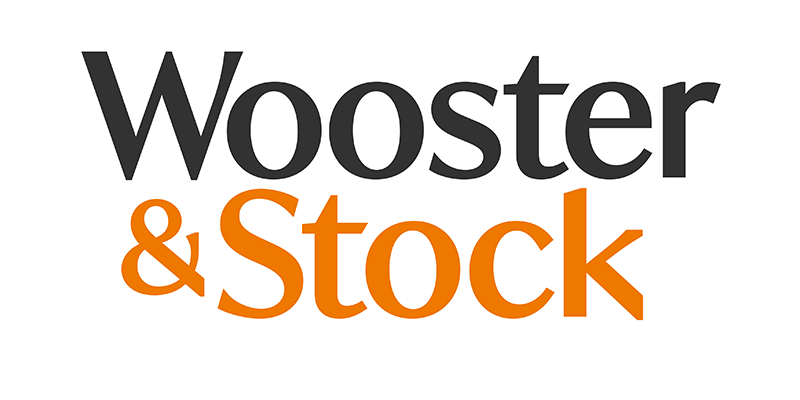
Wooster & Stock (Nunhead)
Nunhead Green, Nunhead, London, SE15 3QQ
How much is your home worth?
Use our short form to request a valuation of your property.
Request a Valuation
