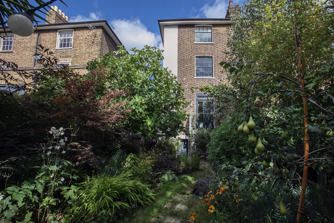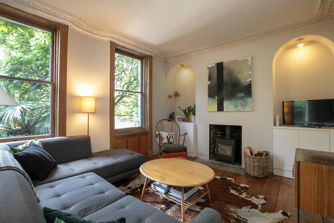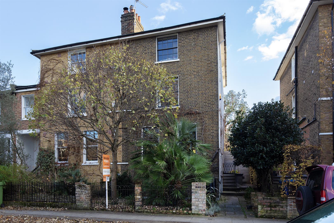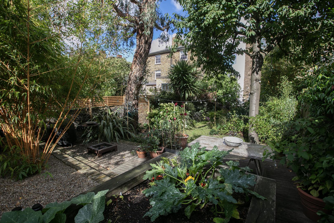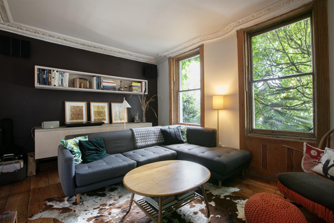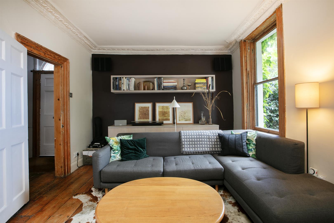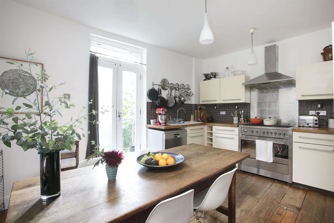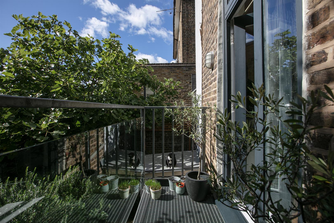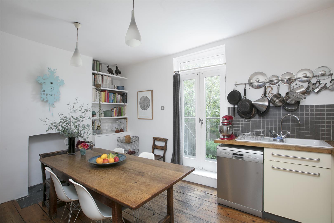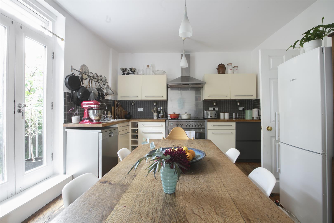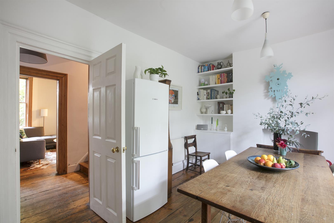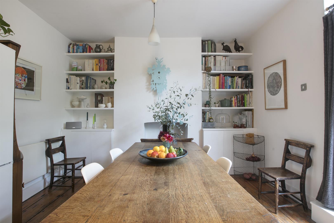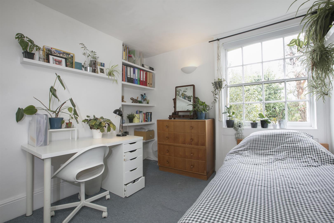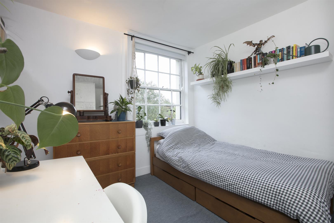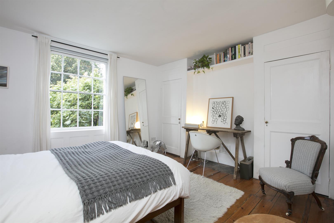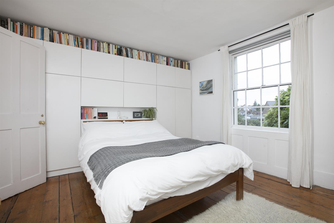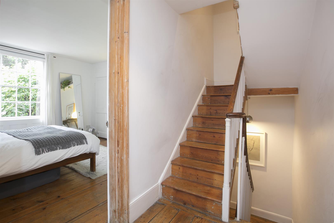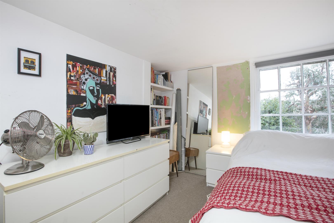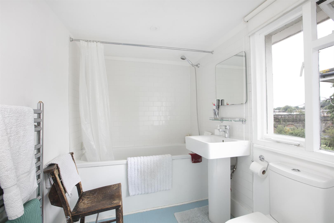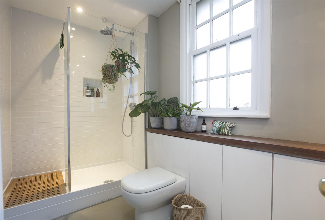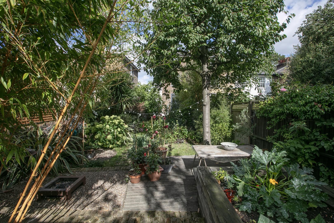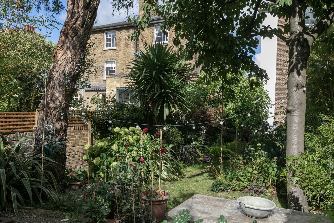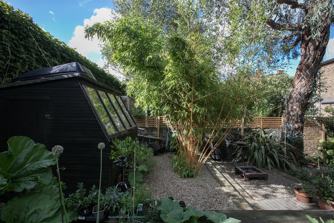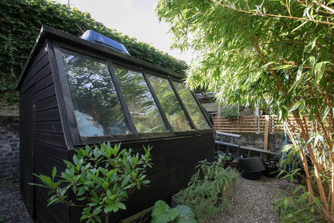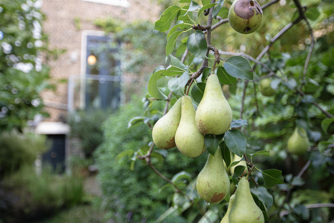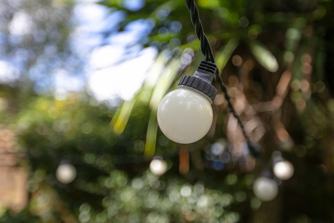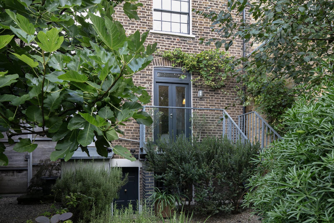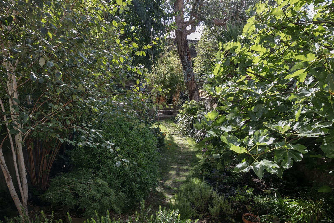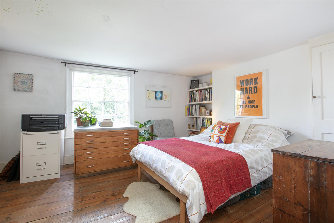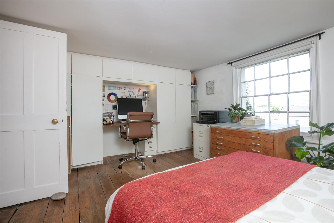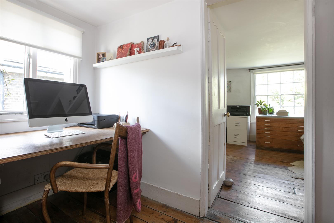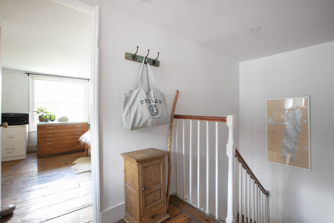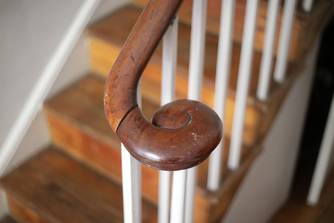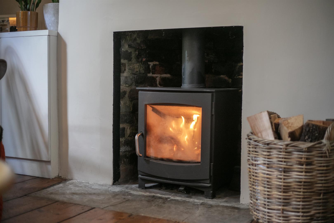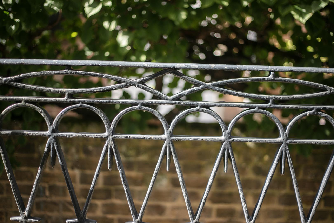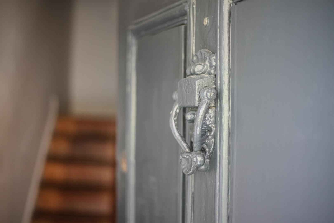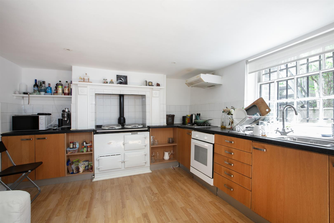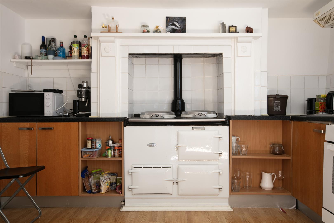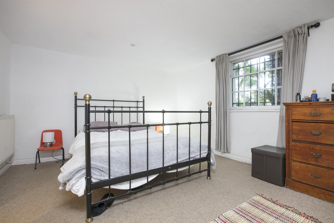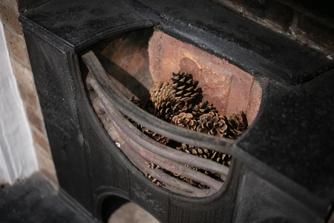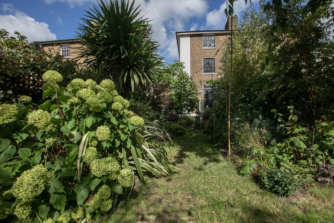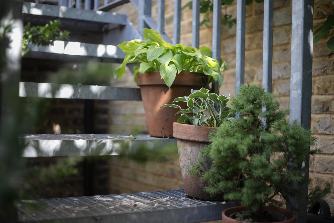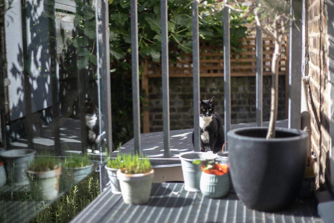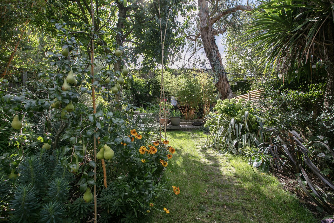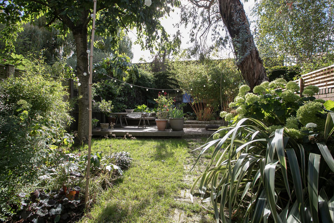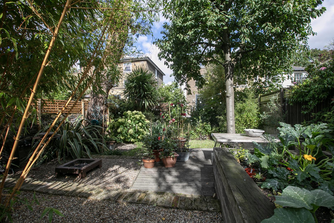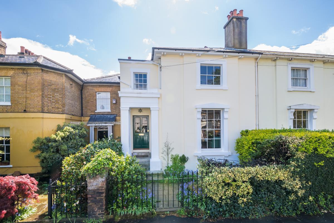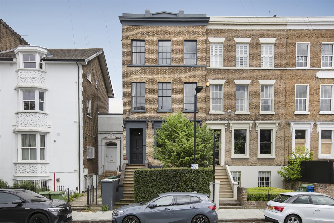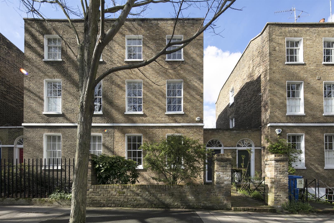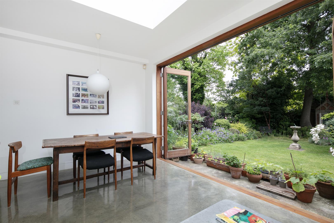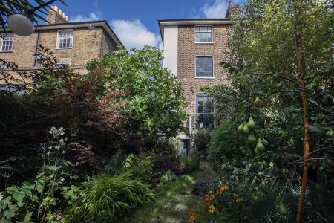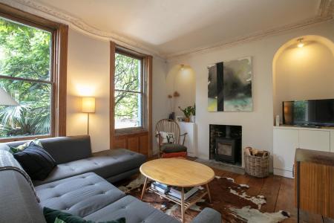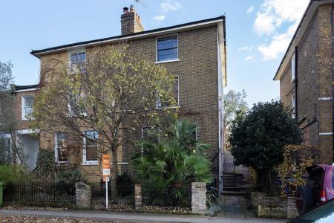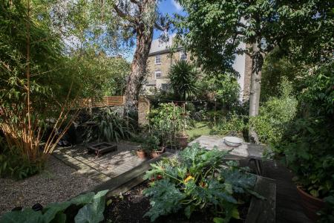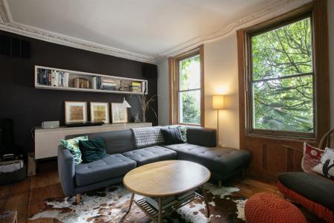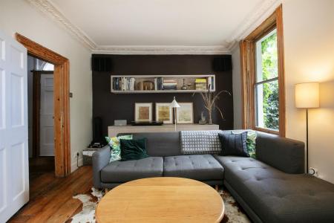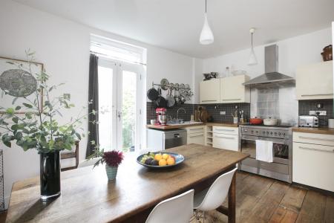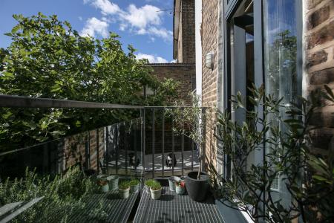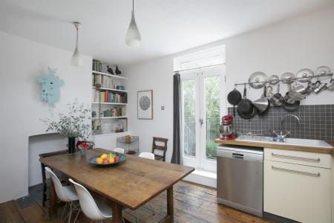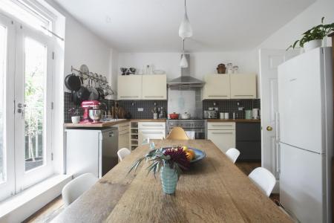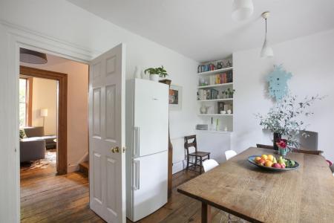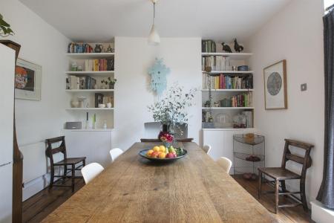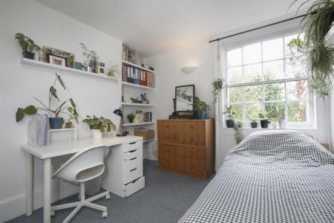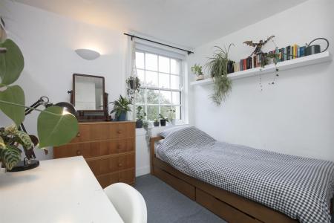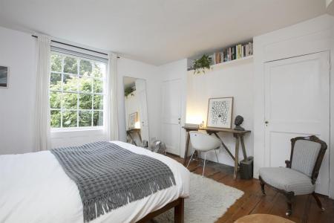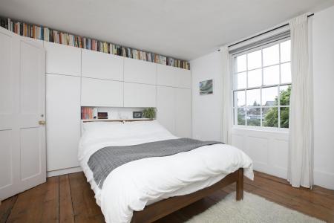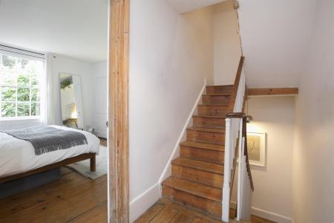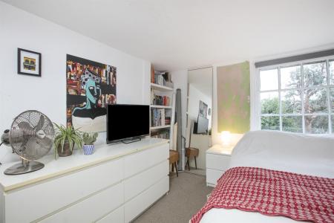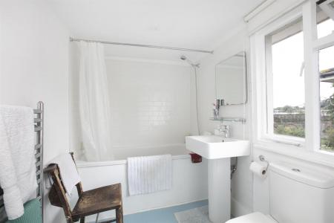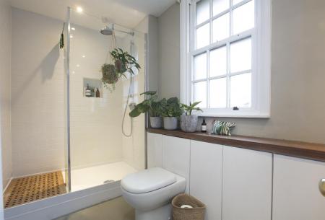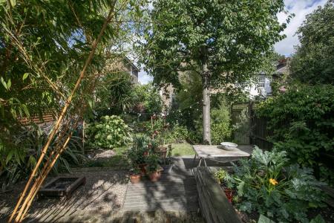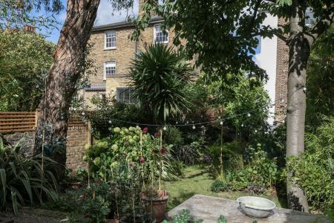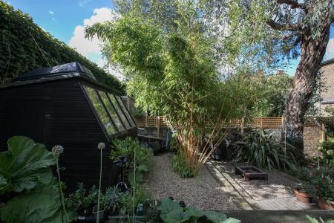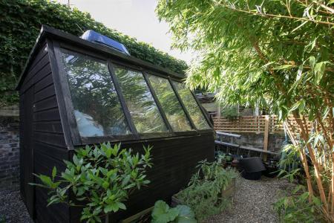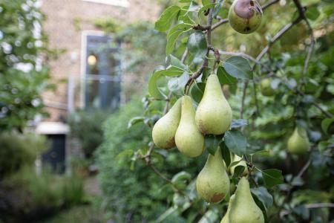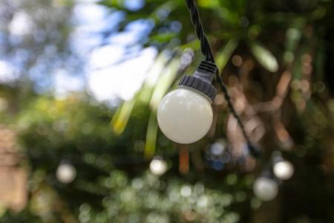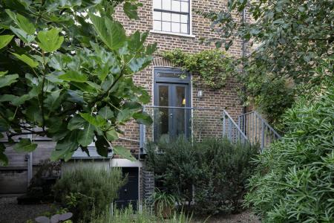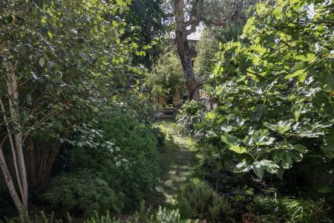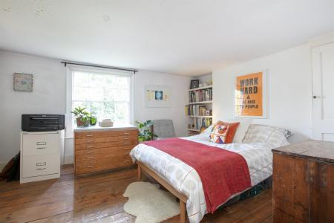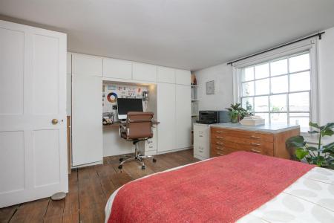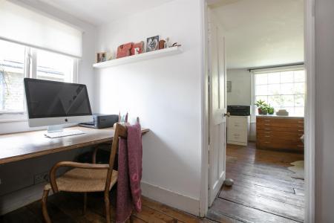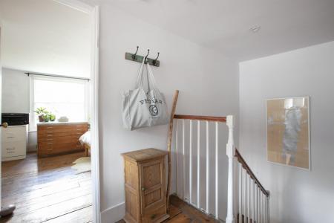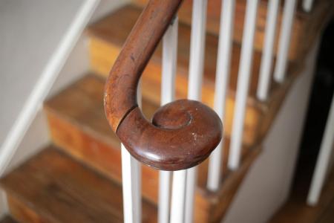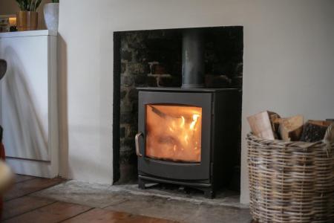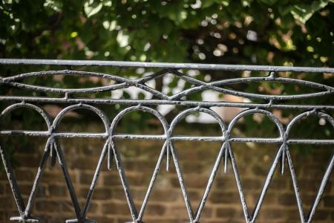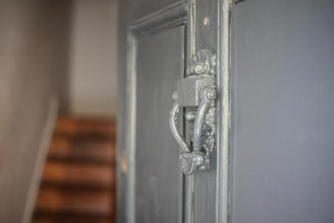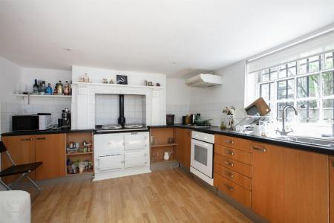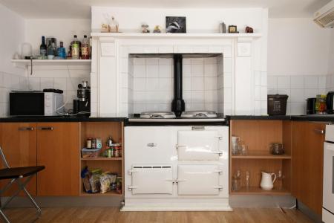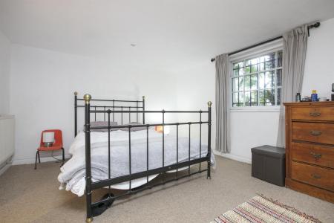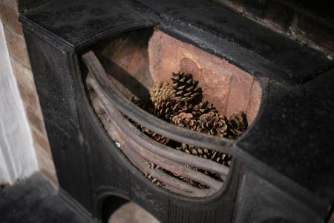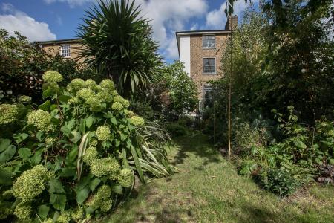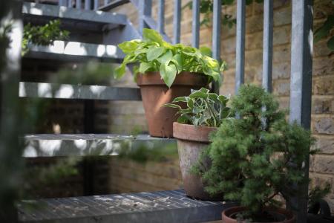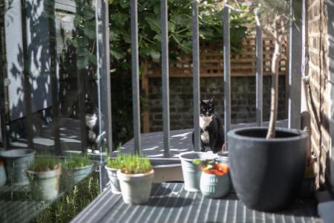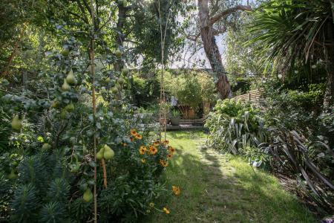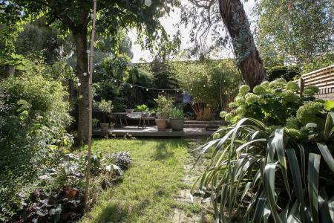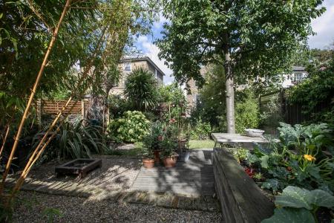- Stunning 75 ft Rear Garden
- Separate One Bedroom Flat
- Period Features
- Conservation Area
- Freehold
5 Bedroom Semi-Detached House for sale in London
Tasteful Four Bedroom Period Home With One Bed Flat and Magnificent 75 ft Mature Gardens.
The Holly Grove Conservation area is awash with stunning Georgian and Regency architecture, all centred around a leafy and mature park setting. This magnificent four bedroom period specimen promises a sympathetic, tasteful and spacious interior and further benefits from a lower ground floor one bedroom apartment and a meticulously manicured rear garden with abundant mature flora. The accommodation, over four beautified floors comprises reception, kitchen/diner, four bright double bedrooms, bathroom and shower room. The lower unit has a large double bedroom, kitchen/living area and bathroom. Holly Grove easily rivals Camberwell Grove for its period ambience and is within the carefully observed Holly Grove conservation area. It borders the bustling Bellenden Road area putting this house at the hub of the whole Peckham regeneration experience. Transport is a cinch with any number of swift regular buses whizzing down Rye Lane and Peckham Road. Peckham Rye Station is an easy 4 minute morning stroll. Now that's an easy commute!
The tall period exterior sits gracefully behind high hedging and looks over the very pretty Holly Grove Shrubbery. A neat front garden leads off the street. An original door with solid knocker sits to the side of the building under a wonderful arched fanlight. This opens to an inviting hallway with aged original timber floors, crisp neutral walls and a most elegant curling banister. The reception sits to your left fronting the street through two large sash. Both enjoy original vertical wooden shutters and wonderful period detail. A cast iron wood burner is flanked on either side by arched recesses. There is some low level storage and some gorgeous ornate cornicing. To the rear of this floor sits a family kitchen/diner with solid oak counters on two sides. A six ring gas range will take care of Christmas dinner and there's a fancy ceramic sink and drainer and tonnes of storage. French doors lead rear to your contemporary metal stairwell which will easily house a neat table and chairs.
The garden invites you forth through its perfect mix of mature fruit bearing trees (pear and fig!), past lush hedging, shrubs and raised veggie planters - it's a gardener's dream from start to finish! One can access the lower ground floor one bedroom flat to the rear of the building. It's a great space for stashing guests or moody teenagers. A comfortable living space with kitchen, Aga and adjoining laundry/storage leads to a rear landing with access to the shower room. The double bedroom fronts the street with a lovely original period feature fireplace.
Back inside head to the first floor to find a bright side-facing landing with space for a study arrangement. The first of your find double bedrooms stretches full width and has plenty of fitted storage. A second, smaller double enjoys garden views next to a contemporary shower room. Upward again to the second floor the layout is largely repeated with a fine double fronting the street, study on the landing and a neat double to rear. A bright, side facing bathroom completes the tour nicely.
Access to the city and West End is easy by car or public transport - take the ubiquitous no. 12 bus or walk five minutes to Peckham Rye station (zone 2) for fast and frequent services to Victoria, London Bridge and Blackfriars. Bellenden Village is a matter of seconds on foot and supplies much to do. We love The Victoria for a pint, The Begging Bowl for some excellent nosh and Review book shop for a nose around the latest titles. The high street, Rye Lane, is a stone's throw for a cosmopolitan mix of food shops and other outlets. As for social life, good restaurants, bars and delis are on your doorstep and the Peckham Pulse, award winning library and Sunday farmers market are around the corner. This part of SE15 is also well located for East Dulwich and Dulwich Village where you have more excellent shopping, the Dulwich Foundation schools, the park and the Picture Gallery.
Tenure: Freehold
Council Tax Band: F
Important information
This is not a Shared Ownership Property
Property Ref: 58297_33366654
Similar Properties
4 Bedroom Semi-Detached House | £1,875,000
Stunning Grade II Listed Victorian Home With Garage, OSP and Impressive Proportions - CHAIN FREE.A truly wonderful perio...
5 Bedroom Semi-Detached House | £1,850,000
Magnificent Grade II Listed Five Bedroom Regency Home With 70ft South Facing Garden. Highshore Road is awash with remark...
5 Bedroom End of Terrace House | £1,850,000
Sublime Five Bedroom Georgian Home With Gorgeous Gardens to Front and Rear - CHAIN FREE. This magnificent Georgian home,...
4 Bedroom Terraced House | Guide Price £2,000,000
Sublime Grade II Listed Early-Victorian Four Bedroom Home With Stunning 120ft Garden and Studio - CHAIN FREE. GUIDE PRIC...
Camberwell Grove, Camberwell, SE5
4 Bedroom Semi-Detached House | Guide Price £2,000,000
Handsome Four Bed/Three Rec Georgian Home With Mature Walled 80ft Garden - CHAIN FREE.These elegant Georgian homes are s...
4 Bedroom Semi-Detached House | Guide Price £2,000,000
Uniquely Charming Four Bedroom Period Home With Stunning Garden and Features - CHAIN FREE.BEST AND FINAL OFFERS DUE 11TH...
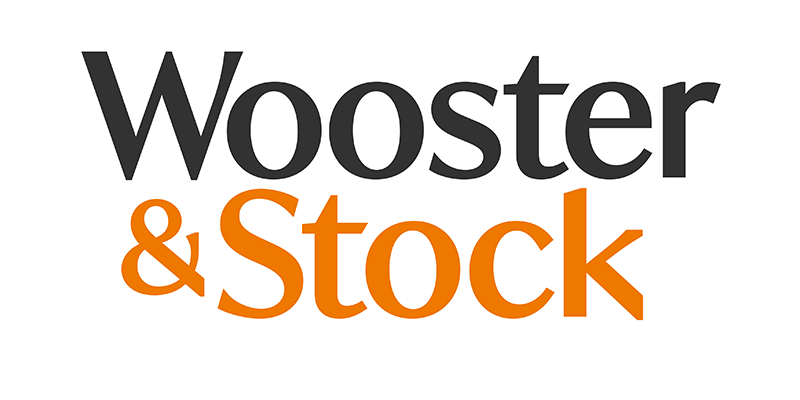
Wooster & Stock (Nunhead)
Nunhead Green, Nunhead, London, SE15 3QQ
How much is your home worth?
Use our short form to request a valuation of your property.
Request a Valuation
