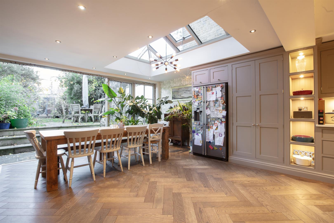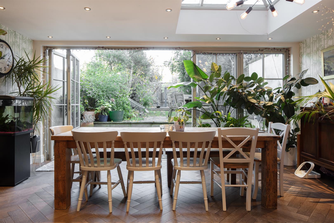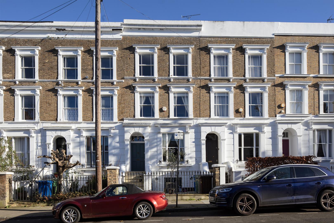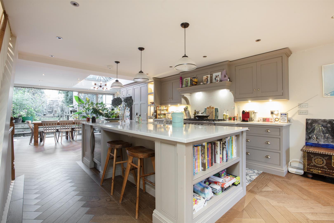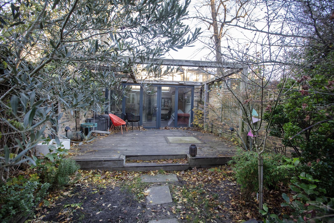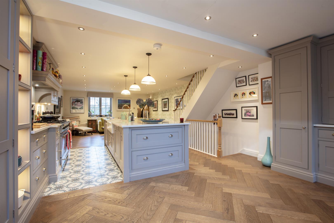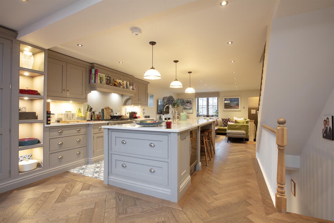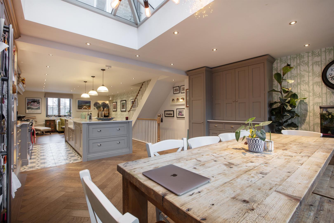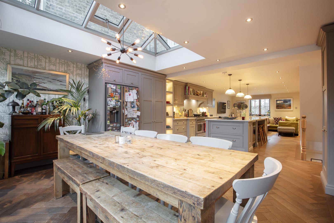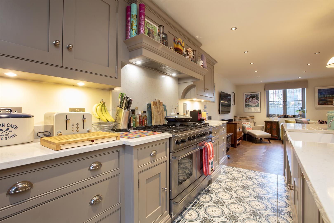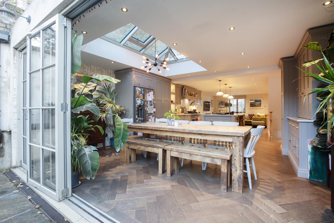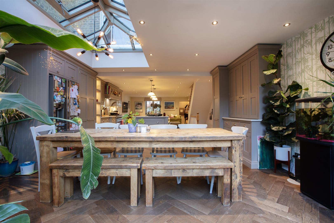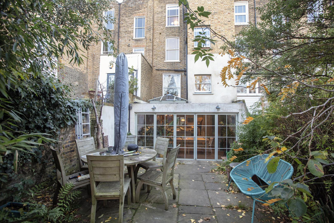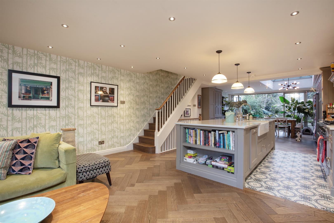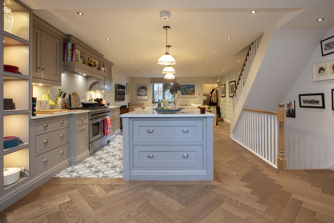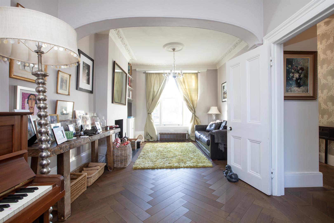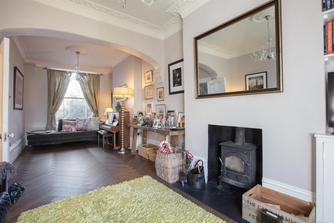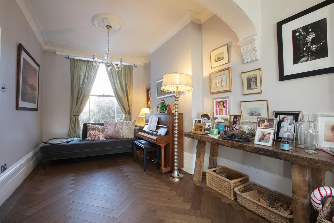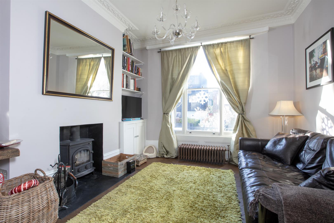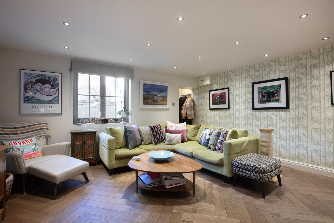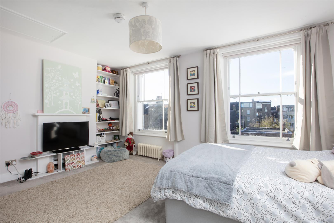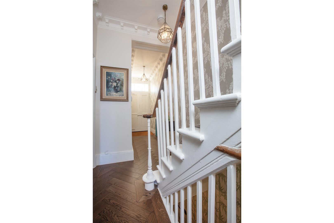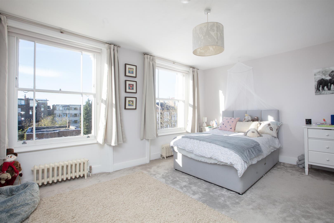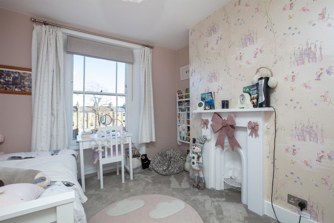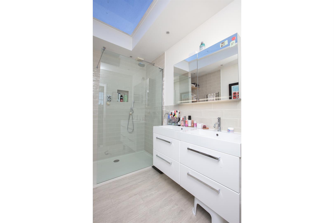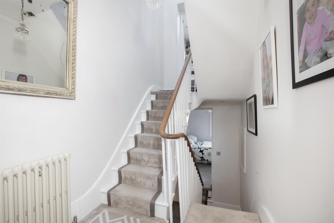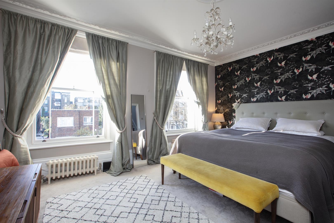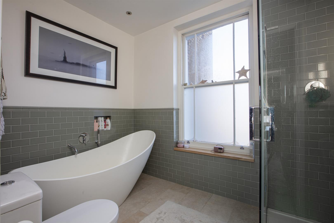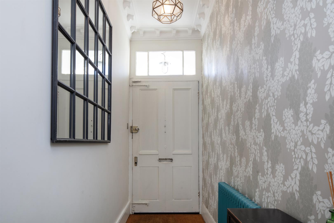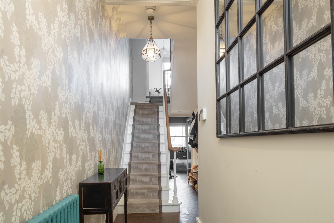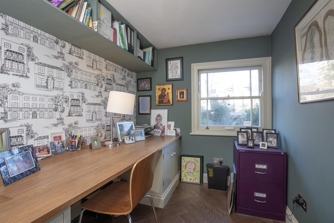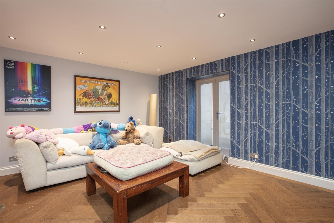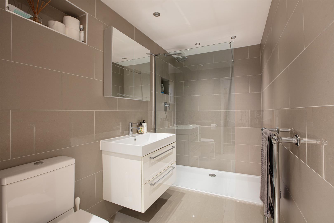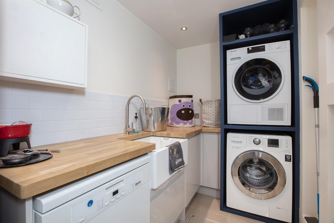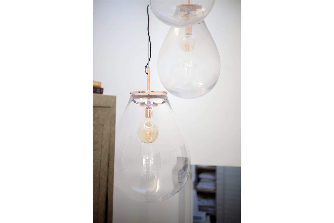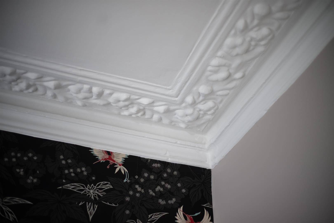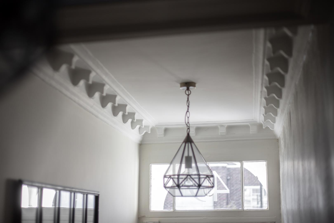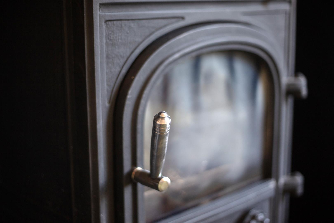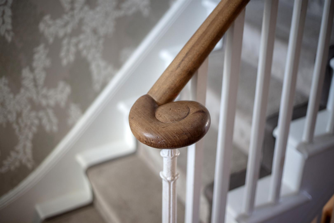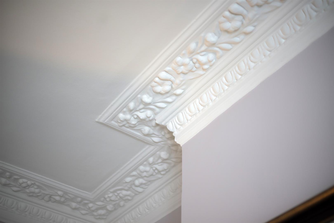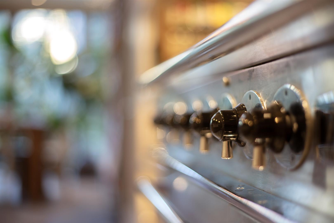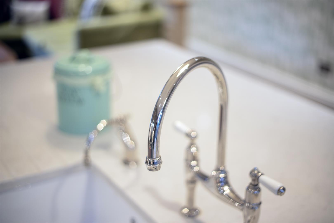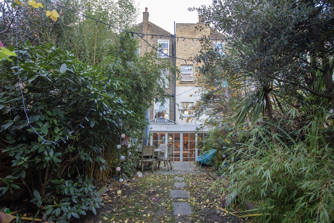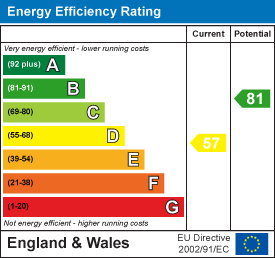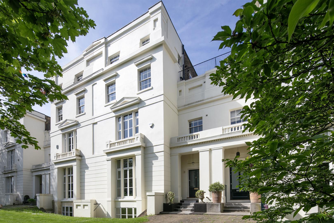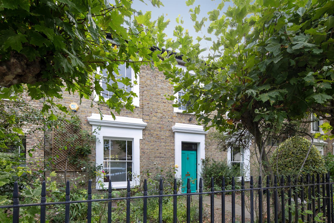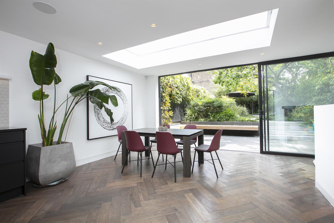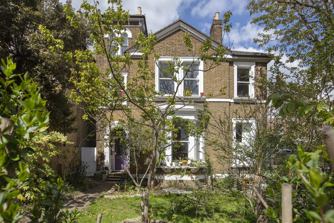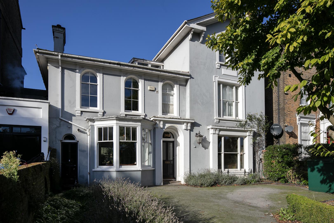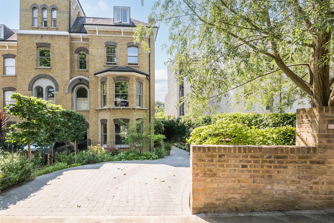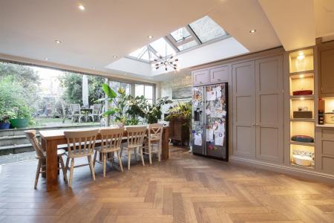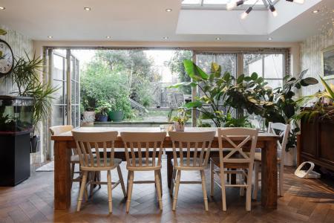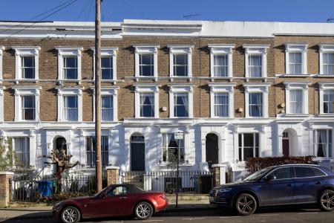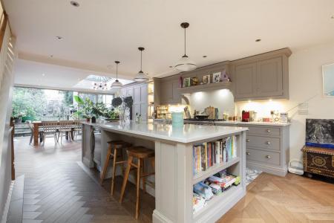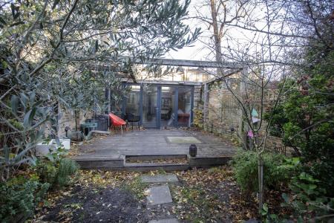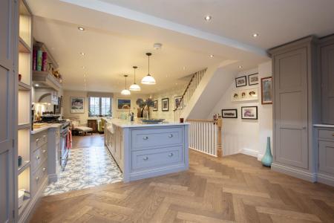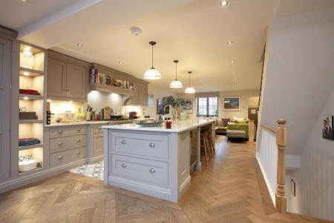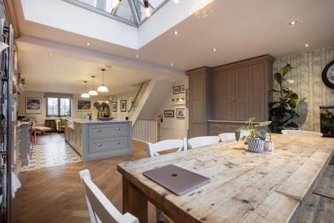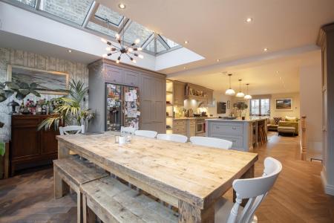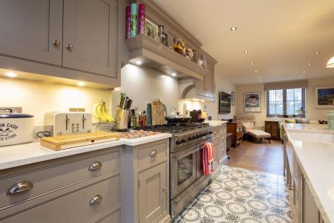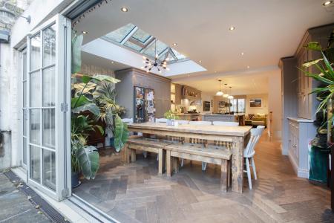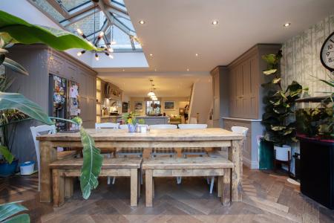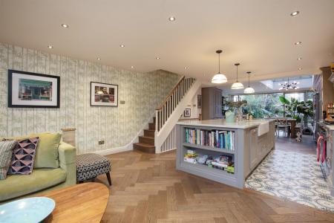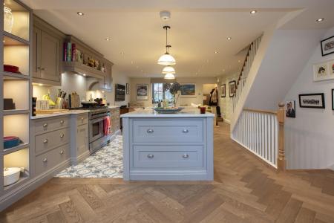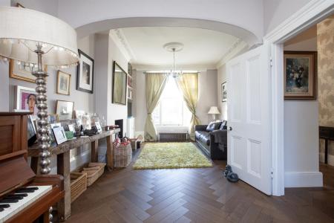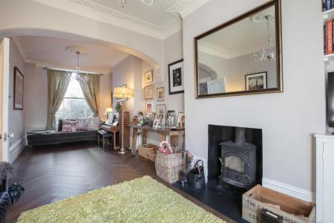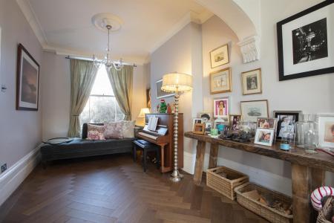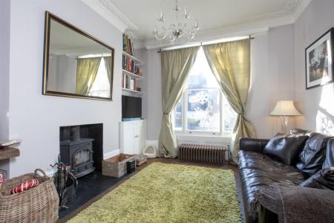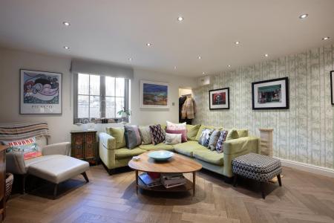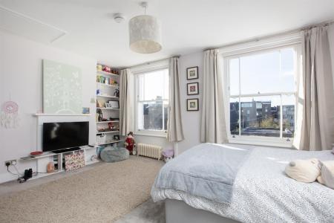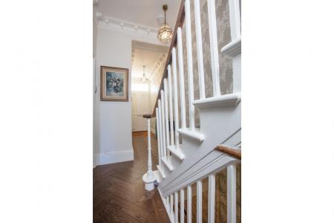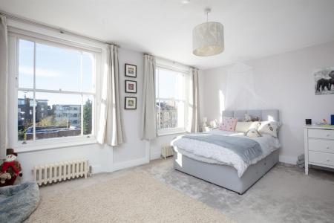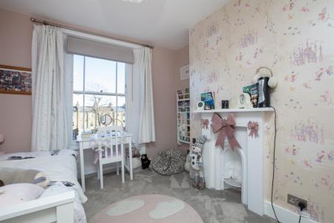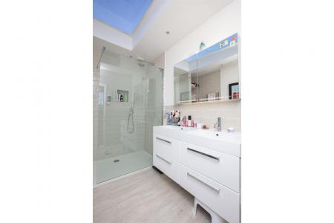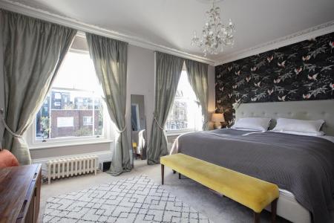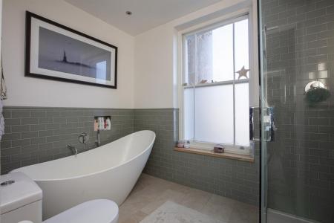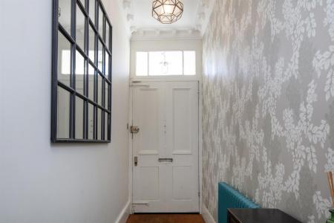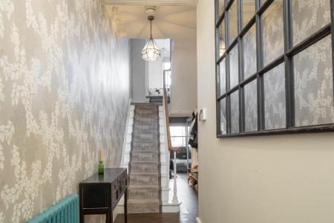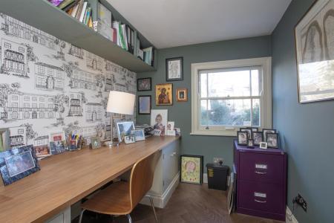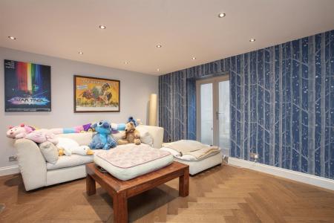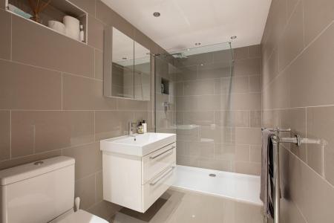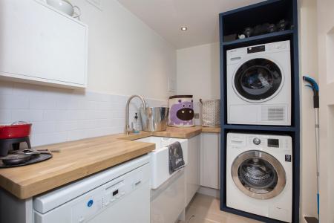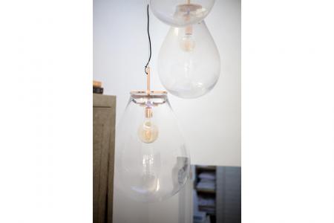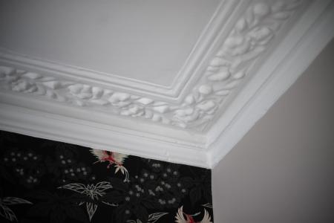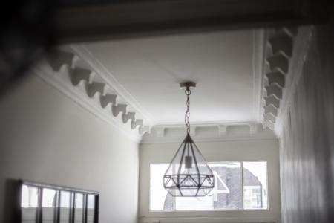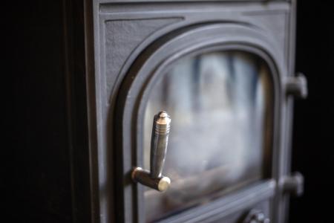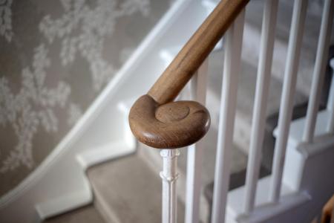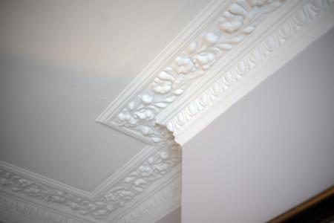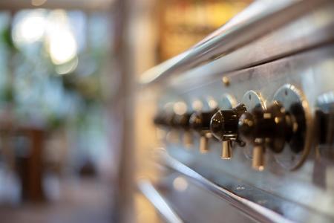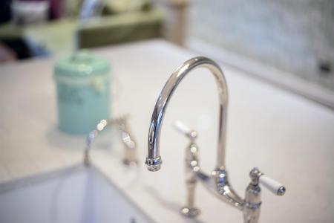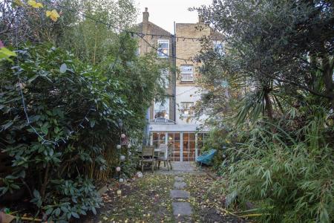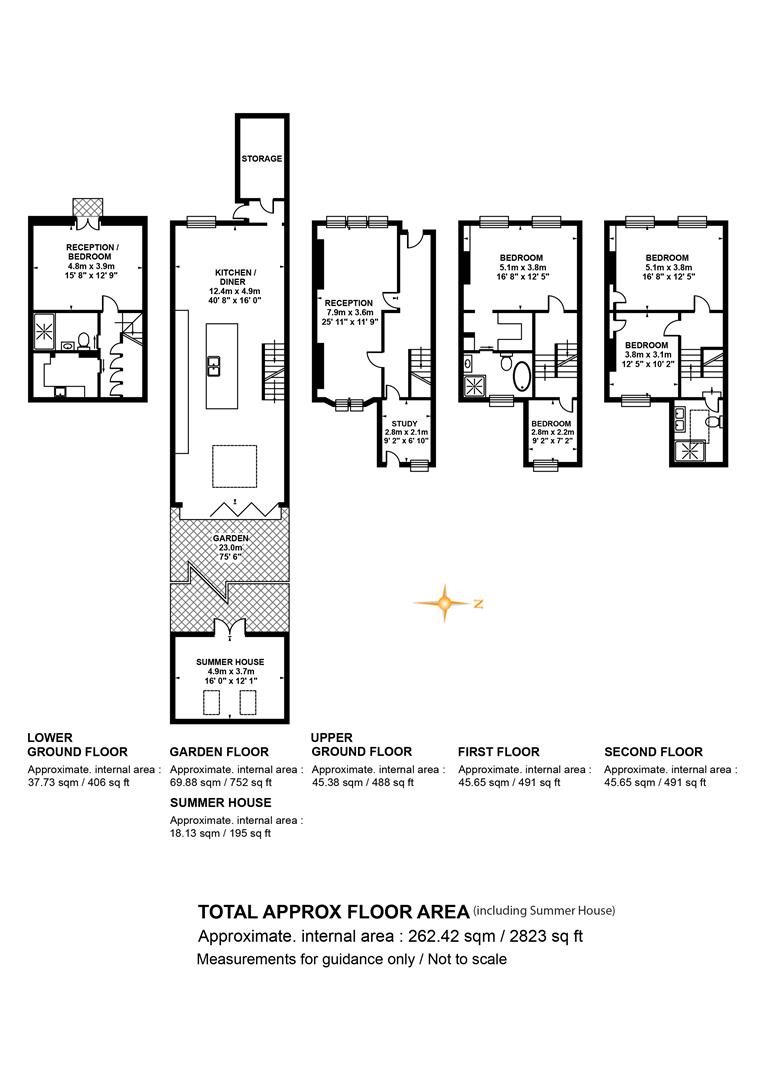- Amazing Full Width Kitchen Diner
- Lower Ground Floor Extension
- Underfloor Heating
- Summer House
- Period Features
- Freehold
5 Bedroom Terraced House for sale in London
Astonishing Four/Five Bed House with Terrace, Study, Summer House and 75ft Garden - CHAIN FREE.
An expertly extended Victorian gem over five magnificent floors - you'll be impressed at every step! The current owners have lovingly augmented the interior to include a splendid full-width kitchen extension with quad-fold glass doors and vaulted skylight., An expertly executed full-height lower ground floor boasts a large living/slumber space, utility and shower room. Underfloor heating on the lower levels ensure toasty vibes for winter. The accommodation comprises four additional bedrooms (master en suite + dressing room), a swanky double reception, study and contemporary shower room. The decor is sympathetic and inviting with Farrow & Ball and Little Greene Paint shades throughout. All of your beautiful bathrooms are tiled in 'Fired Earth' and each also enjoys underfloor heating. You'll also enjoy plenty of charming original features - fireplaces, ornate cornicing and staircases. A generous rear garden with pretty summer house is the cherry on the cake! The property sits within a pleasurable 10-minute ramble of bountiful Bellenden Village. Camberwell and its ever-growing list of social attractions is easily reached on foot too. Talfourd Road, originally built as a show road, has an inimitable mix of period architecture and rises gently from Peckham Road to Lyndhurst Grove. Transport is a cinch with Peckham Rye Station a seven-minute stroll for swift, regular services to London Bridge, Victoria, Elephant and Castle, Blackfriars, Farringdon, Shoreditch and plenty more besides.
The tall, handsome exterior presents itself confidently along a row of similarly inviting homes. A bespoke set of railings and gate, crafted by artist (and previous owner) Antony Gormley, lead inward to the garden where grand steps lead up to your original door. The inner hall has high ceilings, original cornicing and some dishy parquet flooring. A feature wall of fancy wallpaper on the left side adds to the charm. The double reception enjoys more Parquet flooring and a bright aspect to front and rear. Ornate original cornicing circle overhead and the multi-fuel stove is flanked by low-level bespoke storage. At the end of the hall you find a sizeable study with integrated desk and garden views.
Heading downward to the garden floor you meet more gorgeous parquet flooring and the most impressive island we've ever seen! Boasting a single-join quartz counter, it supplies unbeatable food prep, Quooker boiling water tap and breakfast bar space. The kitchen is by Tom Howley and dons abundant country-style cabinetry, a pull-out larder, super deep pan storage and a divine dresser unit. Appliances include an integrated Miele dishwasher and wine fridge. There's a comfortable seating area to the front of this floor, preceding a large under-croft with nifty Megaflo and space for logs, wellies and wine. The main dining area sits to the rear and is crowned by a wonderful vaulted skylight. A set of quad-fold glass doors open full-width to the lower patio. This ascends upward to the garden which is lush and generous and culminates with that fab summer house, also designed by previous owner Anthony Gormley.
Back inside you descend from the garden floor to that fantastic lower ground level which consists of a large front-facing reception/bedroom. There's a smart shower room next to this and a separate utility room with sink and plumbing for laundry. Upward to the first floor you meet a neat bedroom on the rear return with garden views and plenty of space for a double bed. A wonderful master suite takes the rest of the first floor. Facing front it boasts twin sash windows and ornate original cornicing. A dressing room with bespoke storage adjoins to the rear and beyond this is a lovely ensuite with contemporary toll top bath and walk-in shower.
The second floor offers a fab family shower room on the upper rear return. It's a bright room with double walk-in shower, twin wash hand basin, loo and magical overhead skylight. There's another large front-facing double bedroom with two original front facing sash supplying a lofty streetscape. Fitted storage and integrated shelving. The final bedroom is a rear facing double with feature fireplace and some great garden views. The upper landing is crowned with a wonderful triptych light feature of hand-blown glass. All light fixtures are included in the sale.
For coffee, croissants, books, antiques, flowers and dry-cleaning services, go no further than Bellenden Village (a 10-minute walk). We love Petitou, The Victoria Inn, Ganapati and The Begging Bowl. The much loved Toad bakery is even closer. The South London Gallery Café is great for impressing visitors with! Rye Lane is tantalisingly close for any amount of culture. The Bussey Building has some fab rooftop bars and even a cinema! The highly considered Villa Nursery is as close - now that's an easy morning drop off! The area has easy access to Peckham Rye (zone 2 and a brisk 5-minute walk) and Denmark Hill stations (also zone 2 and about a 12-minute walk away) for services to London Bridge, Victoria and Blackfriars. The London Overground whizzes you to Clapham, Shoreditch and Canada Water for the Jubilee Line. A whole variety of buses run into town along Peckham Road, just five minutes away. The wide-open green spaces of Peckham Rye Park are also within easy reach. Even closer is the very lovely Warwick Gardens. It's a fine spot for a read of the papers.
Tenure: Freehold
Council Tax Band: E
Property Ref: 58297_33551985
Similar Properties
Camberwell Grove, Camberwell, SE5
5 Bedroom Terraced House | £2,800,000
Sublime Five Bedroom Regency Home Over Five Floors. At the Denmark Hill end of Camberwell Grove are these masterly stucc...
5 Bedroom Detached House | £2,750,000
Vast Five Bed/Four Rec Victorian Home Over 3700 sq ft with South-Facing Garden and Garage - CHAIN FREE. Sitting on a won...
5 Bedroom Terraced House | £2,500,000
Outstanding Five Bedroom Early Victorian Home With Contemporary Finish. Boasting the very best of contemporary design, t...
9 Bedroom Detached House | Offers in excess of £3,250,000
Magnificent Early Victorian Home In Excess of 4000 sqft on Third Acre - CHAIN FREE.Currently arranged as four/five separ...
5 Bedroom Link Detached House | £3,350,000
Sprawling Parkside Five Bedroom Period Home With Original Features, OSP and 180ft Garden - CHAIN FREE.To the manor born!...
5 Bedroom End of Terrace House | £3,500,000
Four/Five Bedroom Period Architect Design Conversion with Great Living Spaces , Roof Terrace, Garage, OSP, Underfloor He...

Wooster & Stock (Nunhead)
Nunhead Green, Nunhead, London, SE15 3QQ
How much is your home worth?
Use our short form to request a valuation of your property.
Request a Valuation
