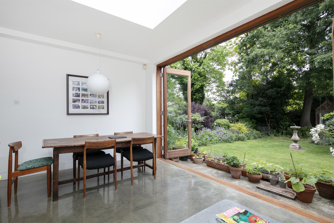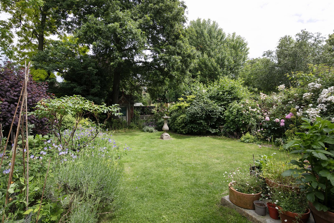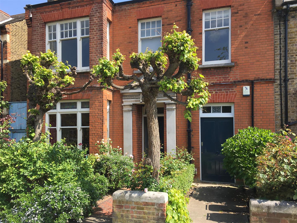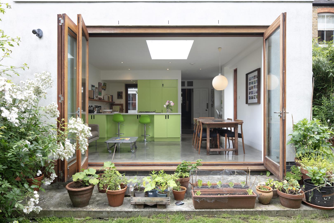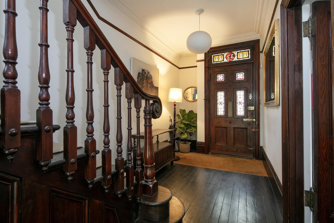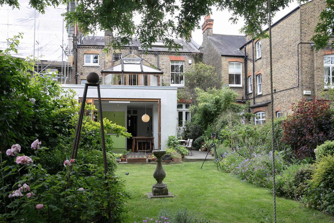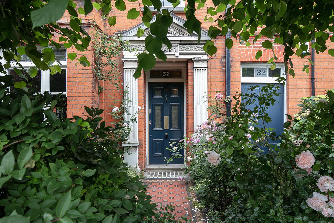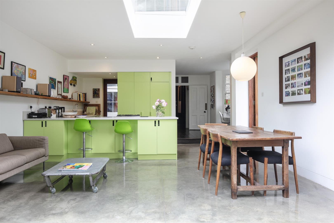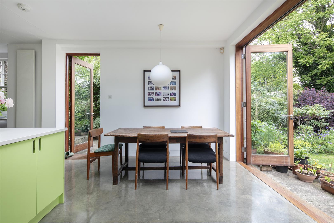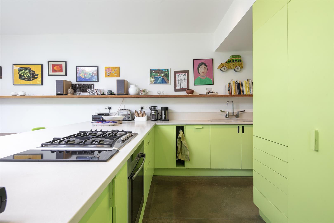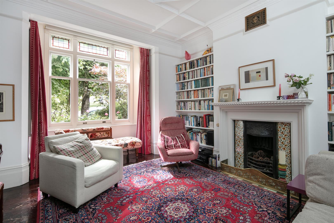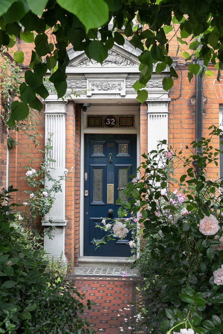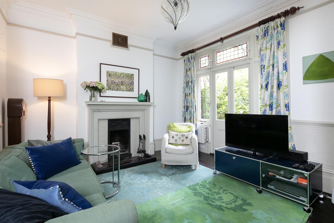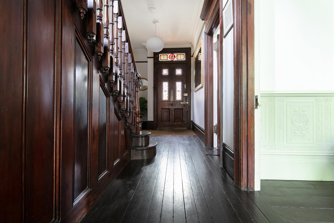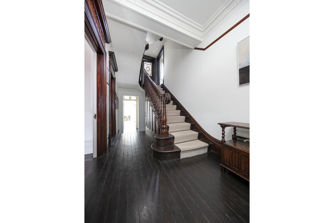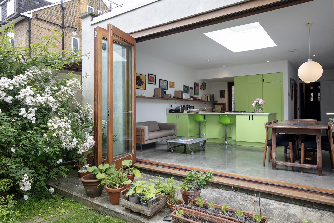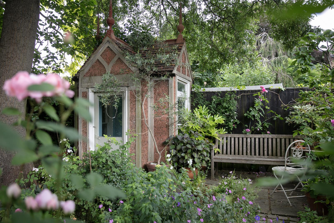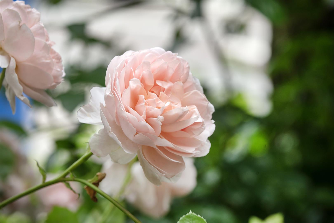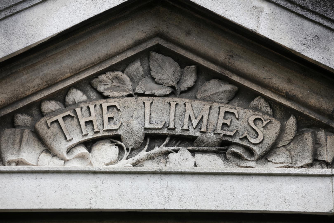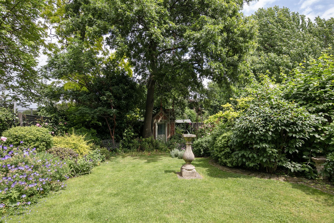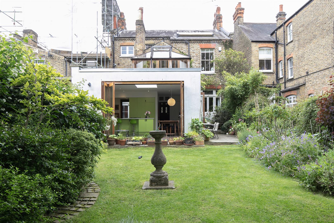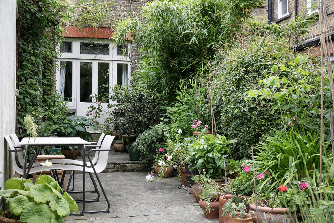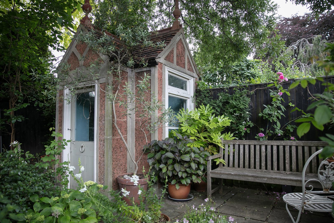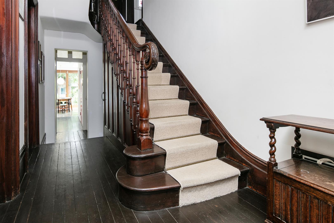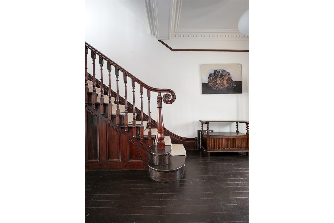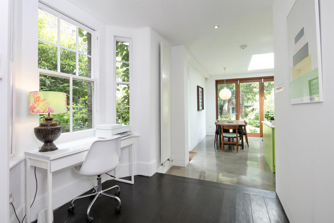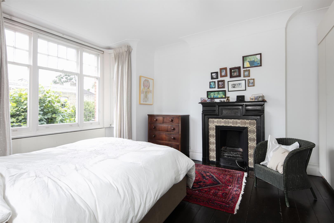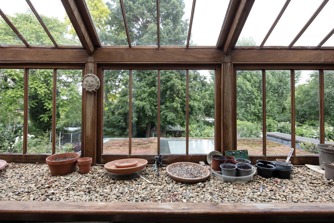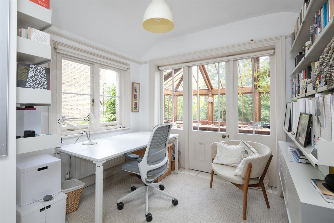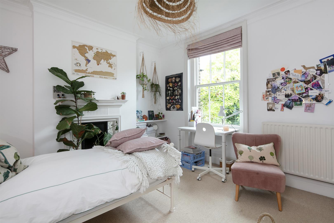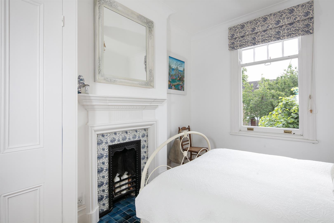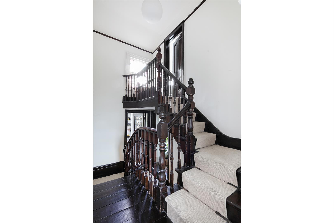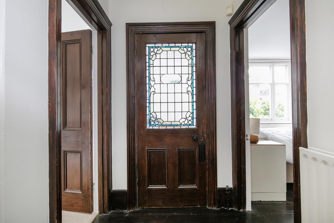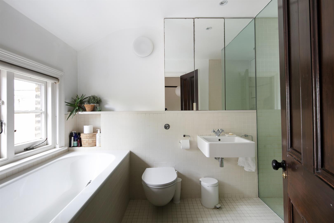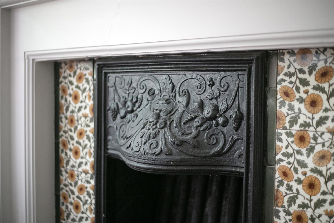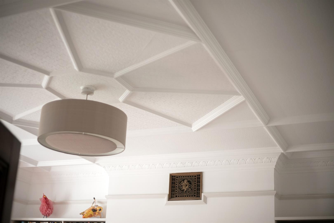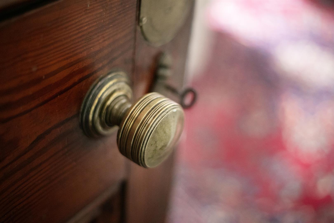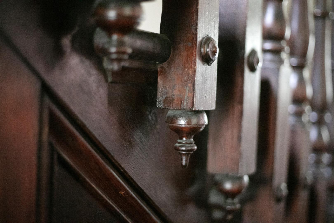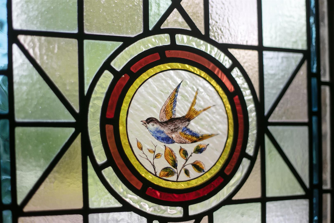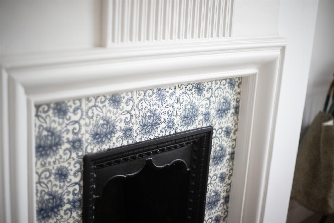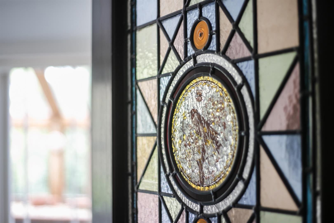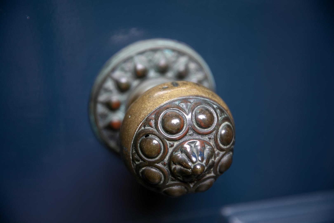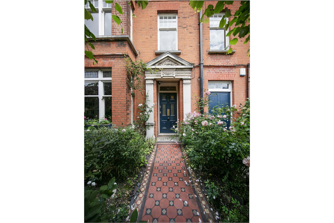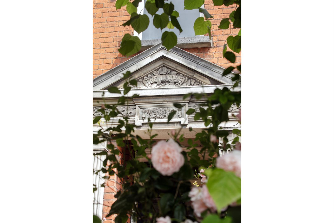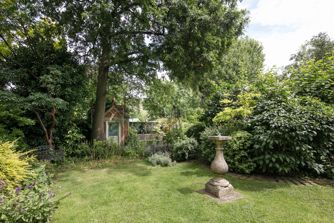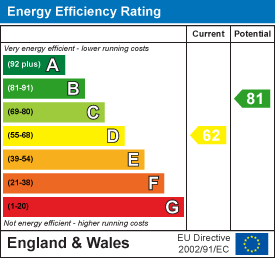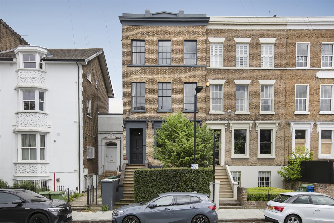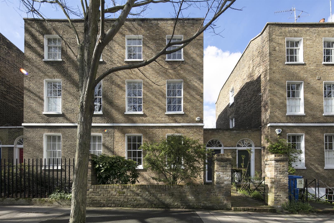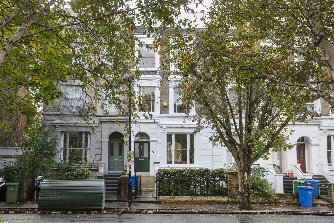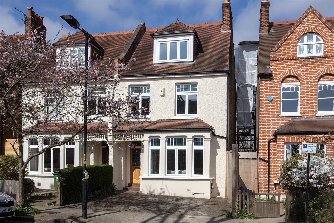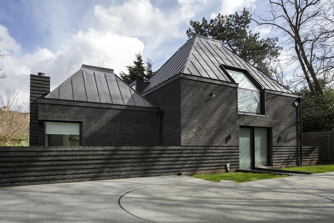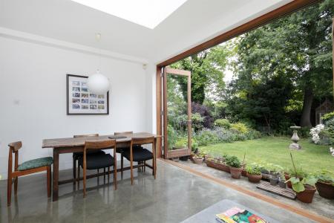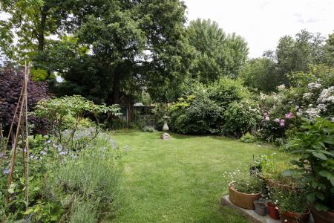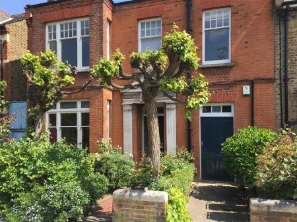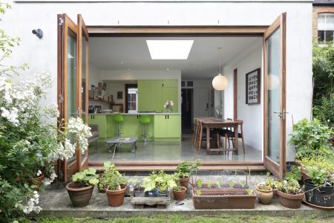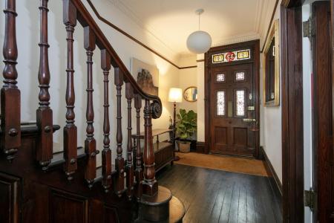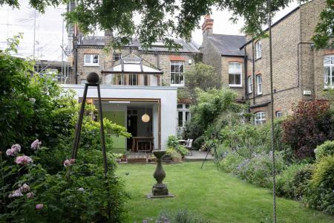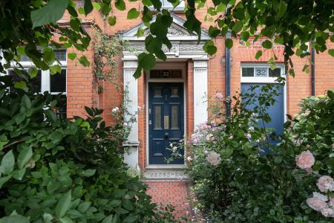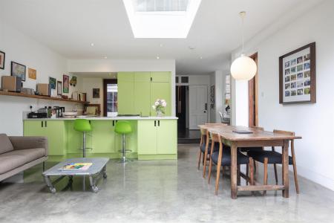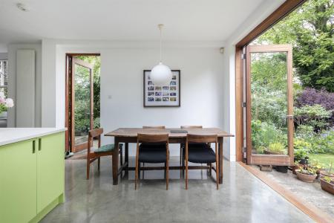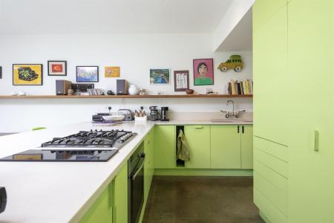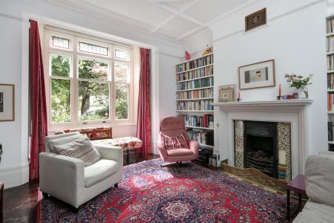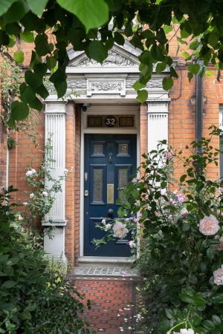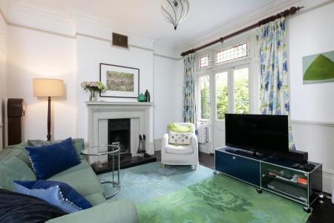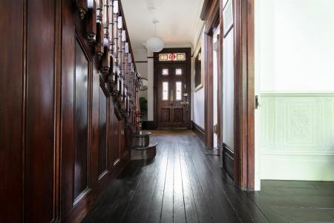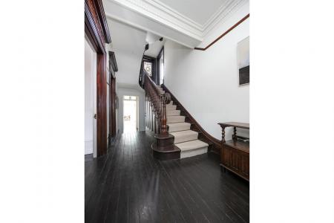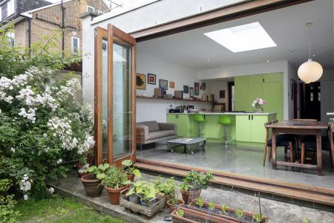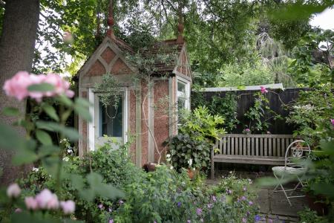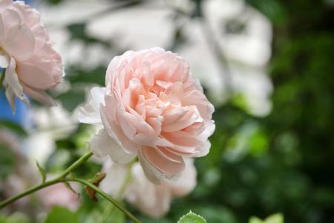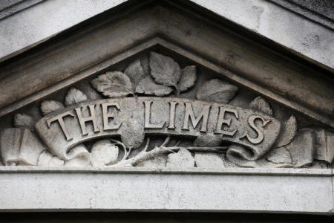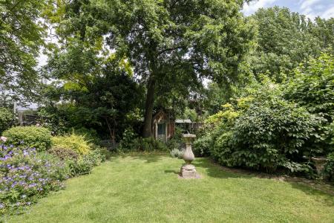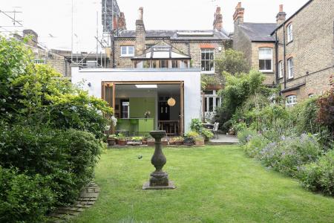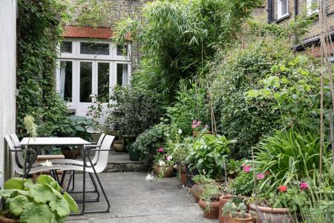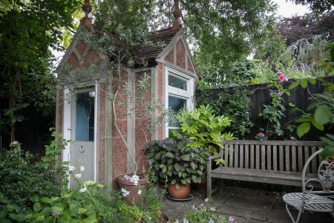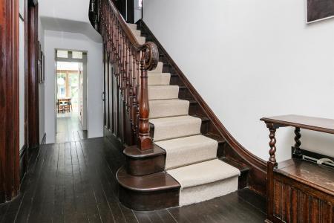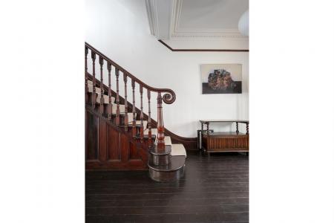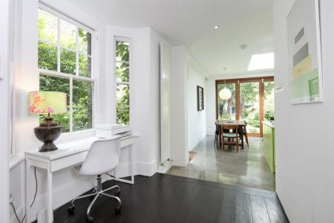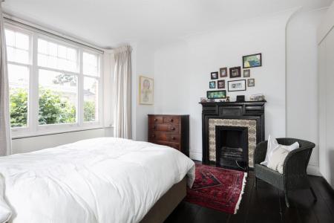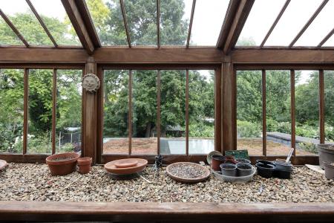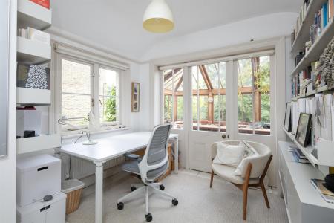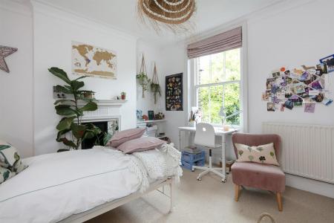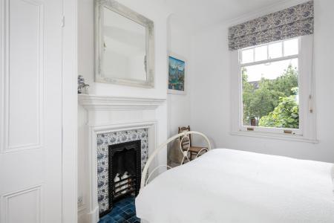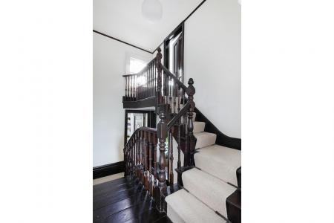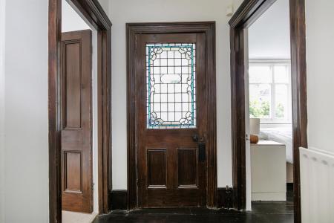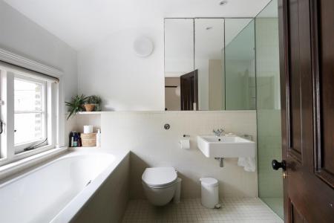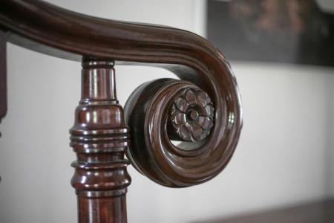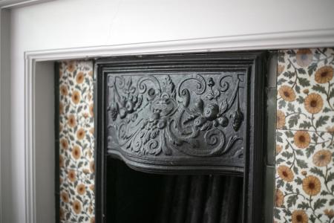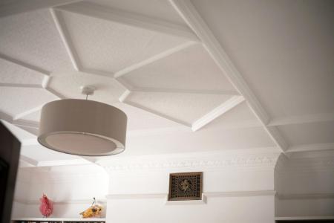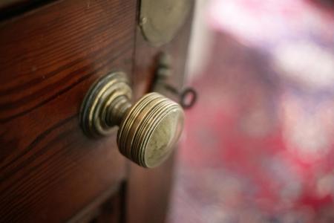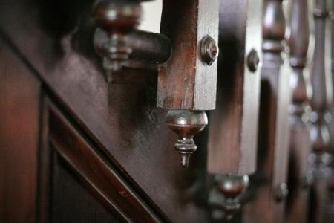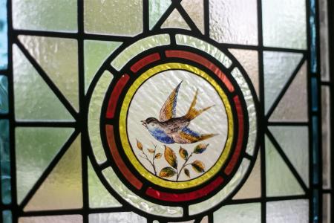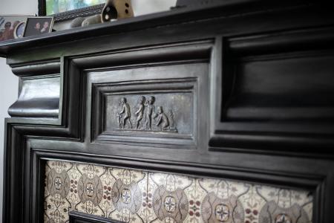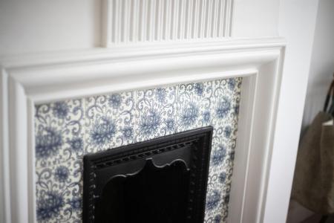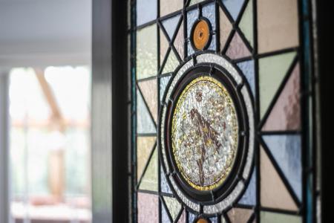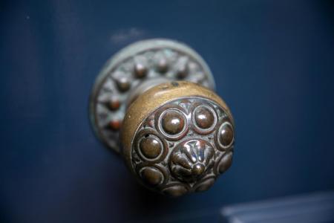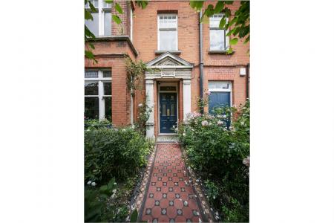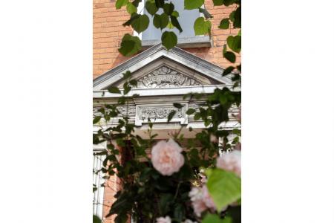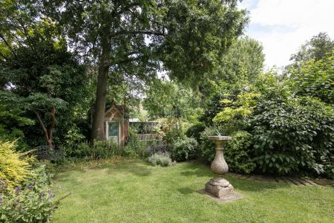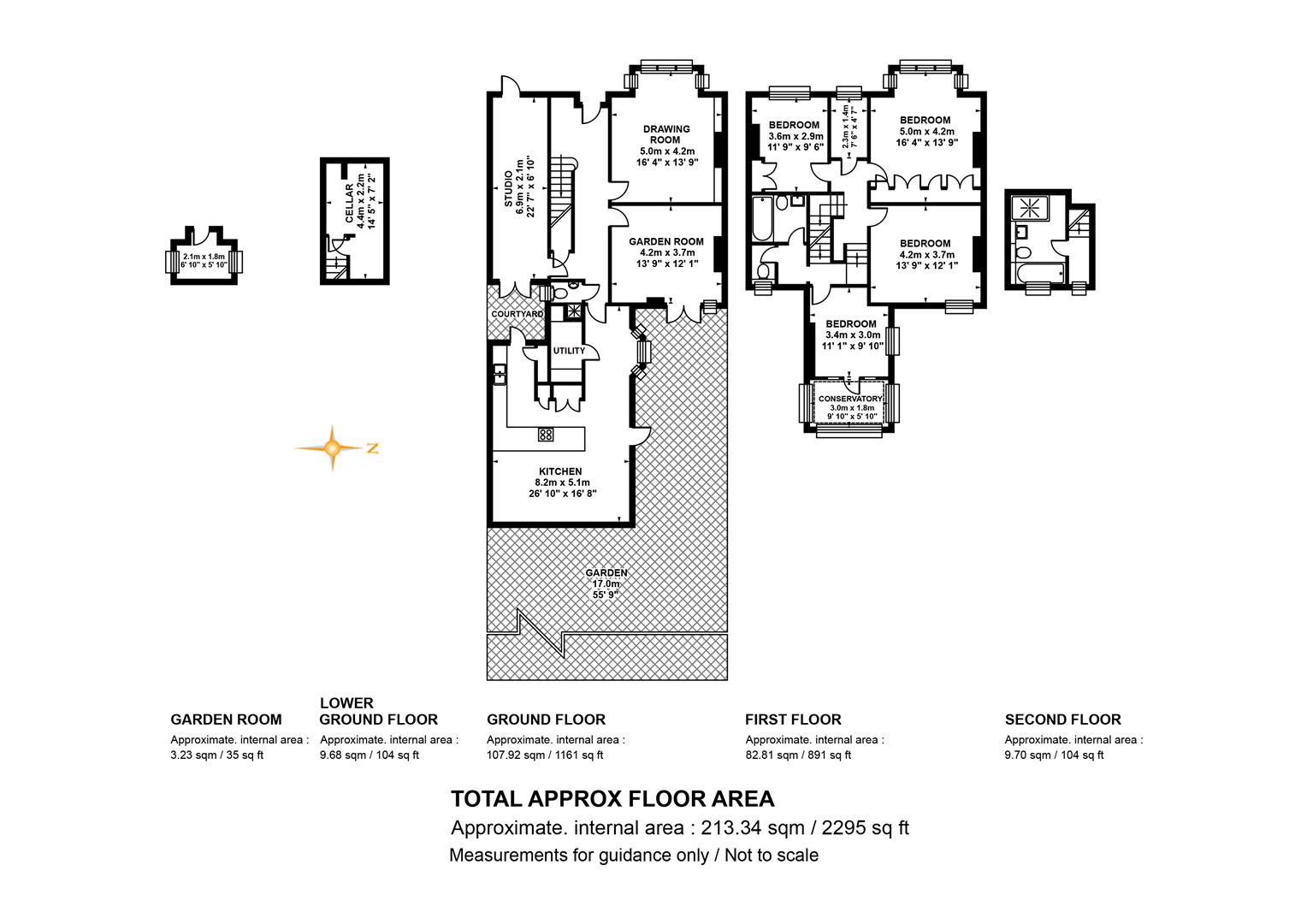- Stunning Original Features
- Mahogany Staircase
- Architect Designed Contemporary Kitchen
- Stained Glass
- Bespoke Storage
- Freehhold
4 Bedroom Semi-Detached House for sale in London
Uniquely Charming Four Bedroom Period Home With Stunning Garden and Features - CHAIN FREE.
BEST AND FINAL OFFERS DUE 11TH SEPTEMBER AT 11AM
A truly sublime landmark semi-detached home along one of Peckham's finest period streets! Sprawling majestically over two and a half substantial floors, this solid and robust red-bricked four bedroom beauty has been restored to its original glory and boasts a beguiling list of period attractions. Cornicing, fireplaces, servants bell, ceiling panelling and a staircase fit for an ambassadors residence will charm you in equal measure. The home has only had three owners in its long history - indeed a photograph of the original proud owners graces one of its walls. It will be included in the sale. Morning easterly light shines through ubiquitous stained glass like sparkling jewels - it's a sight to behold. The lateral space afforded by the extra studio entrance affords you notable width throughout the interior and garden. A jaw-dropping contemporary rear kitchen extension has been expertly designed by RIBA medal winners Lisa Shell Architects. It will comfortably sit 14 for dinner and effortlessly invites the outside inward. Your eyes are never far from leafiness. The rear garden is as impressive - generous, leafy and with a most wonderful original brick-built Wendy house. The accommodation comprises two lovely reception rooms, huge kitchen/diner, utility room, four double bedrooms, study, family bathroom, top floor master bathroom (both with showers), wc, cellar and magical first floor conservatory for the green fingered amongst us. Denman Road has an inimitably eclectic mix of period architecture. It rises gently from Peckham Road to Lyndhurst Grove and sits within a pleasurable five minute ramble of bountiful Bellenden Village. Transport is a cinch with Peckham Rye Station a seven minute stroll for swift, regular services to London Bridge, Victoria, Elephant and Castle, Blackfriars, Farringdon, Shoreditch and oodles more.
A tiled path leads off the street past a healthy array of roses. A classic vaulted arch bears the house's motif 'The Limes', etched in decorative stone. The name is reflective of the three mature trees supplying dappled shade to the grand exterior. A solid original door with original working doorbell, stained glass light, Banham locks and knocker opens inward. The entrance hall is wide with original cornicing, picture rails and solid timber floors. Matching skirting, architraves and glorious staircase ensure a warm welcome. Reception one fronts the street with a pleasant peaceful vista, original ceiling panelling and a most charming original fireplace with floral tiling and hearth. It has beautiful acoustics for music and in the winters one can lie in the window seat and enjoy a bright spot for reading. The second reception has another boastful fireplace, cornicing and embossed wall coverings up to dado level. French doors lead to a lush side patio.
Toward the rear of the stairs you find cellar access and the second entrance/studio which itself opens to a neat central courtyard. A wc with William Morris restored tiles precedes the kitchen/diner where you initially find a utility room sitting opposite a wide side-facing bay window. It's a lovely spot for a study. The kitchen/diner spans an impressive width with polished concrete floors, skylights and lime green contemporary cabinets. Trifold doors to the rear open wide to a most beautiful garden. Here you'll find an expansive lawn, raised patio and an idyllic original brick-built wendy house with to-scale cornicing and an original bust over the entrance - said to be the wife of the original owner! A second rear patio sun-trap next to this supplies evening light for a sundowner al-fresco vino with the smell of jasmine and roses all around.
Back inside, ascending the gloriously presented hardwood staircase (with expertly varnished treads and risers and fitting runner) you meet the first of your double bedrooms. Currently arranged as a dual aspect study it opens, via glass doors, to the first floor conservatory. This has a vaulted glass ceiling, raised pebble bed planter and panoramic views over the garden. A bathroom and separate wc each enjoy lime green vinyl flooring and are preceded by original terrazzo and a rear facing stained glass casement. The first landing boasts more delightful timber floors. These continue forth into a front-facing double bedroom which steals the signature bay, an original feature fireplace and a wall of fitted storage. Next to this sits a pretty study with wall panelling and front facing sash window. A second front facing double bedroom also boasts a pretty feature fireplace, fitted storage and a charming tiled hearth. A third double with feature fireplace overlooks the garden. The second landing offers a rear facing stained glass window and access to a contemporary family bathroom with both bath and double walk-in shower, drencher, wall hung loo.
For coffee, croissants, books, antiques, flowers and dry cleaning services, go no further than Bellenden Village (a 3 minute walk). We love Petitou, The Victoria Inn, Ganapati and Artusi. The South London Gallery Café is great for impressing visitors with! Rye Lane is tantalisingly close for any amount of culture. The Bussey Building has some fab rooftop bars and even a cinema! The highly considered Villa Nursery is 2 mins away - now that's an easy morning drop off! There are also a number of excellent state and private secondary schools nearby - James Allen's Girl's School and co-educational Alleyn's School are a short drive/bicycle ride away. The area has easy access to Peckham Rye (zone 2 and a brisk 5 minute walk) and Denmark Hill stations (also zone 2 and about a 12 minute walk away) for services to London Bridge, Victoria and Blackfriars. The London Overground whizzes you to Clapham, Shoreditch and Canada Water for the Jubilee Line. A whole variety of buses run into town along Peckham Road, just five minutes away. The wide open green spaces of Peckham Rye Park are also within easy reach. Even closer is the very lovely Warwick Gardens. It's a fine spot for a read of the papers.
Tenure: Freehold
Council Tax Band: F
Property Ref: 58297_33161363
Similar Properties
4 Bedroom Terraced House | Guide Price £2,000,000
Sublime Grade II Listed Early-Victorian Four Bedroom Home With Stunning 120ft Garden and Studio - CHAIN FREE. GUIDE PRIC...
Camberwell Grove, Camberwell, SE5
4 Bedroom Semi-Detached House | Guide Price £2,000,000
Handsome Four Bed/Three Rec Georgian Home With Mature Walled 80ft Garden - CHAIN FREE.These elegant Georgian homes are s...
4 Bedroom Terraced House | Guide Price £2,000,000
Impressively Refurbished Four Bedroom Victorian Home With 90ft Leafy Garden - CHAIN FREE.GUIDE PRICE £2,000,000 - £2,200...
Knatchbull Road, Camberwell, SE5
5 Bedroom Semi-Detached House | Guide Price £2,150,000
Impressively Refurbished Five Bed/Three Rec Victorian Home With Garage, Terrace and Park Views. GUIDE PRICE £2,150,000 T...
5 Bedroom Semi-Detached House | £2,150,000
Amazing Period Five Bedder of Impressive Proportions with OSP and 65ft Leafy Garden - CHAIN FREE.Residing along the leaf...
4 Bedroom Detached House | £2,250,000
Superb Three Storey Contemporary Four Bedroom Gate House With Elevator - CHAIN FREE.Beltwood Park is a unique and vision...

Wooster & Stock (Nunhead)
Nunhead Green, Nunhead, London, SE15 3QQ
How much is your home worth?
Use our short form to request a valuation of your property.
Request a Valuation
