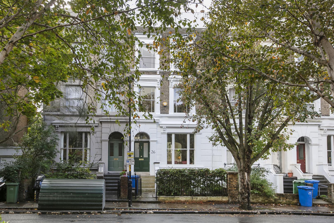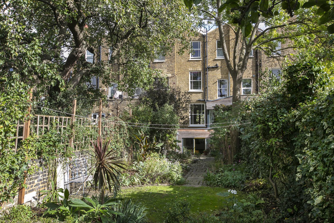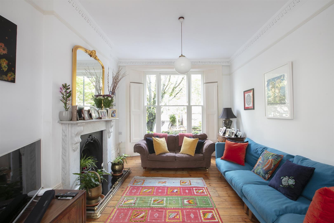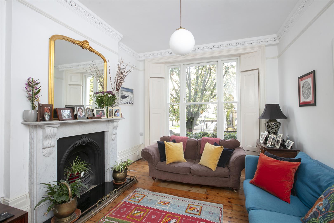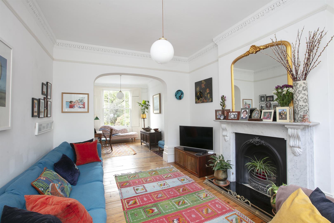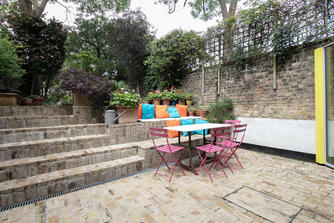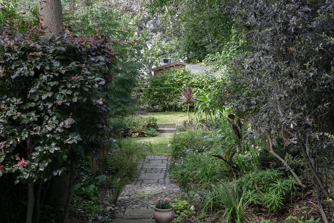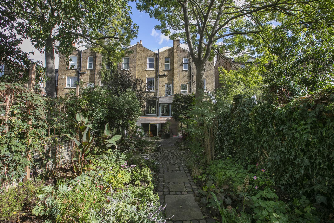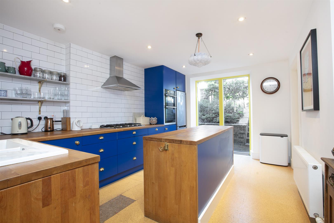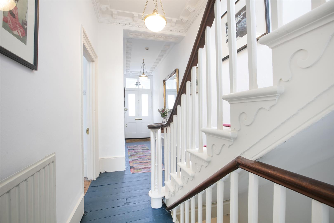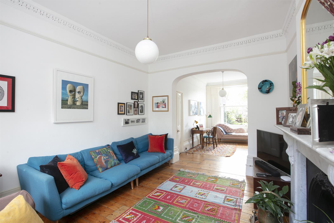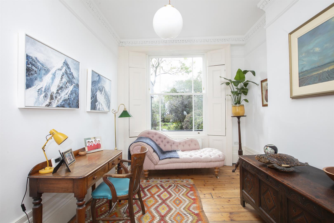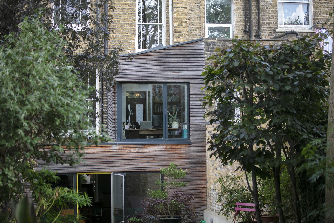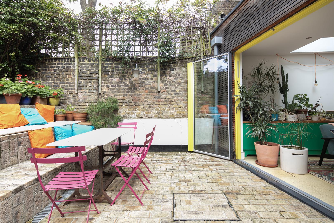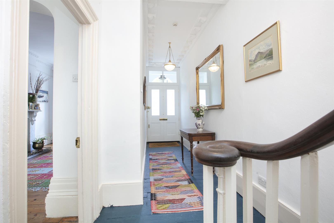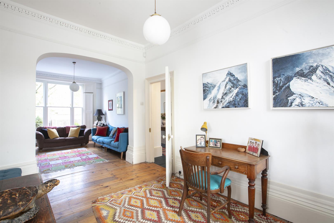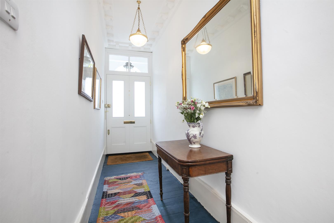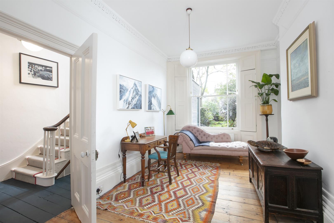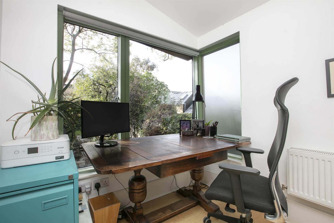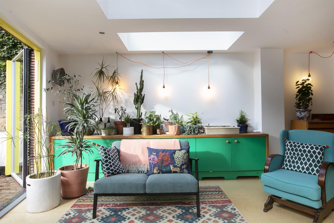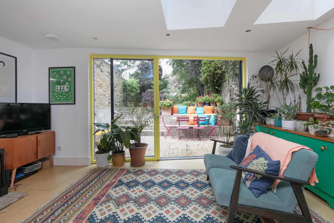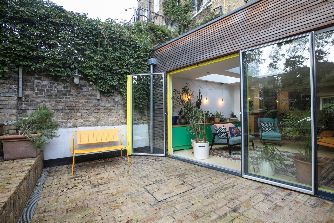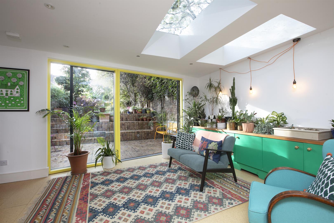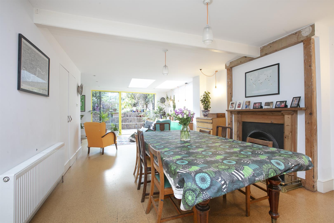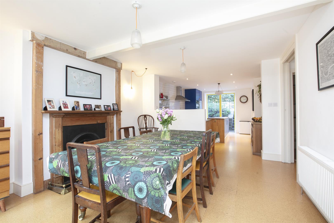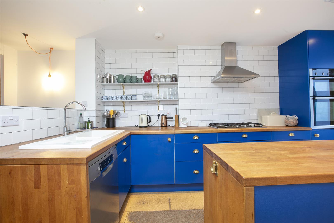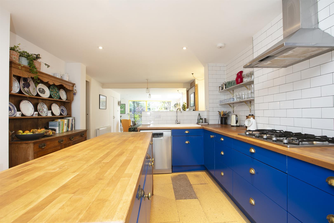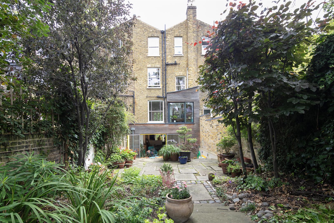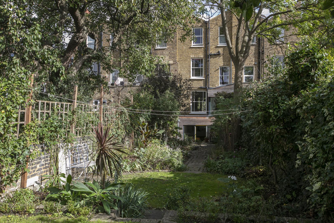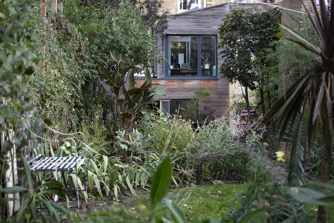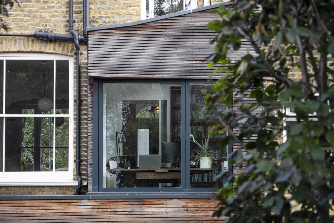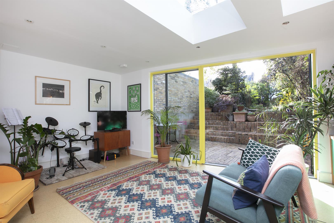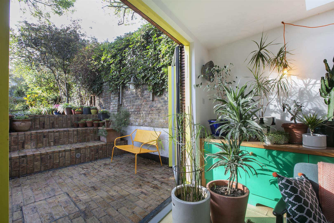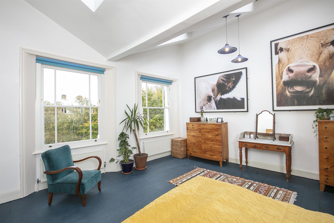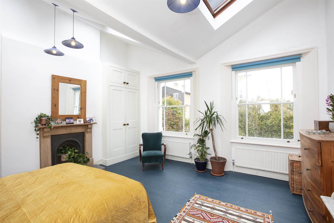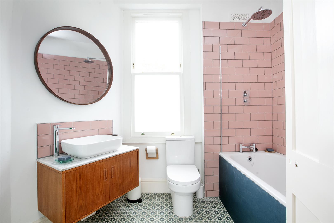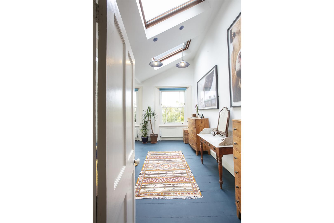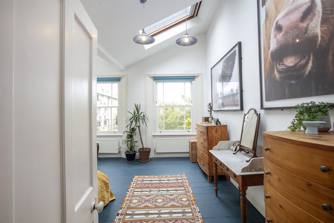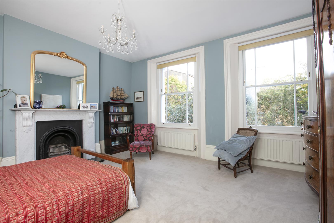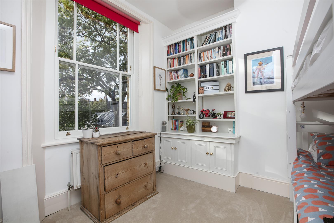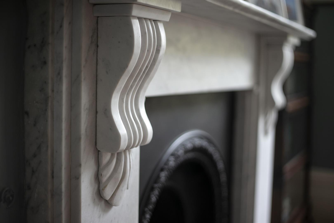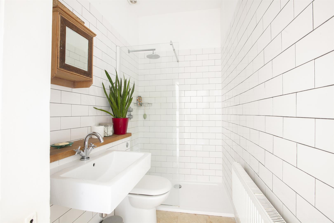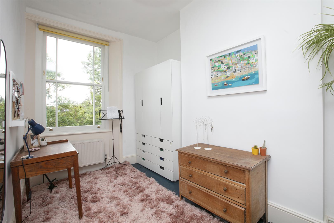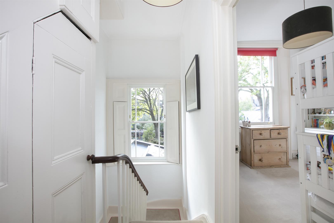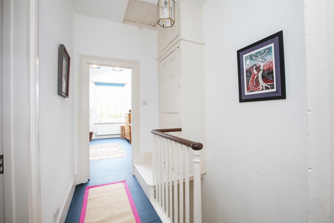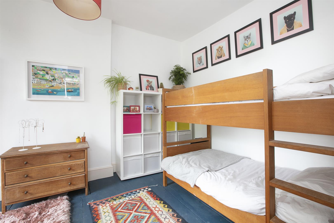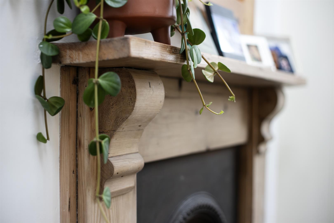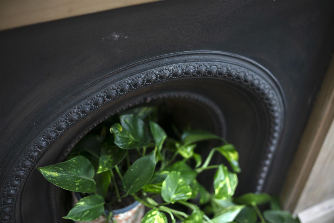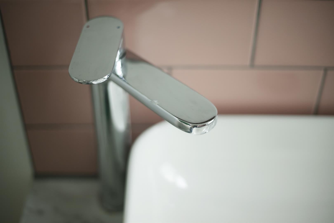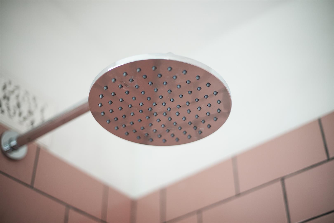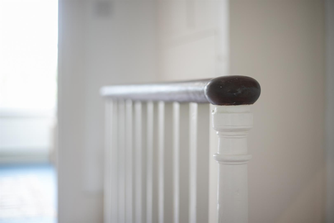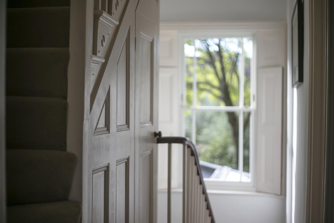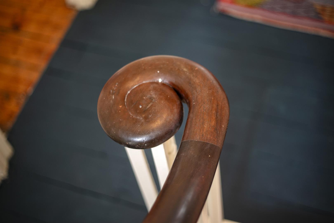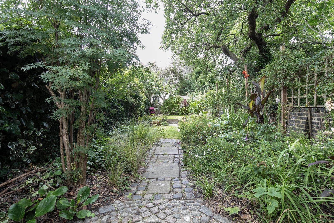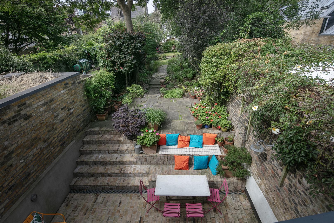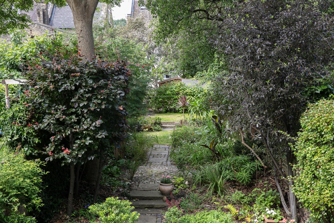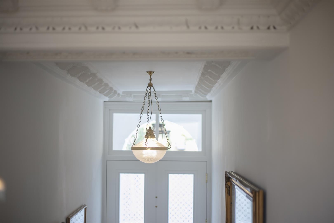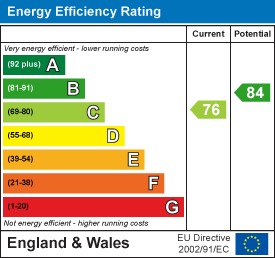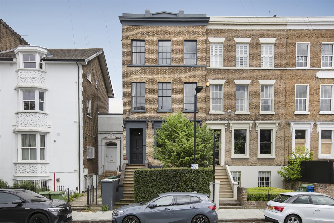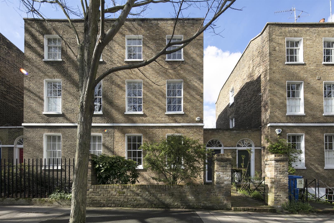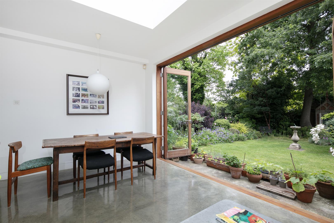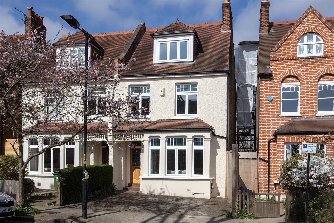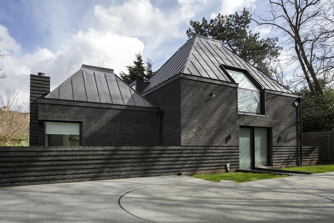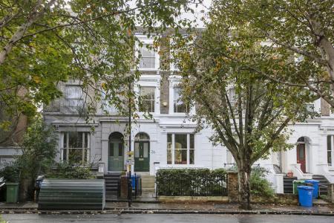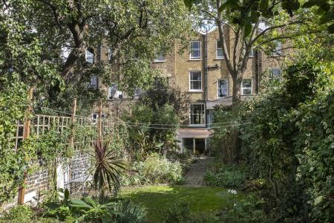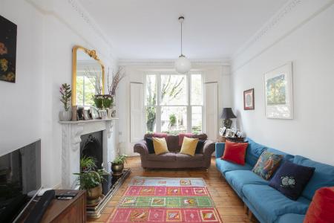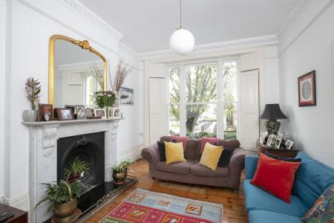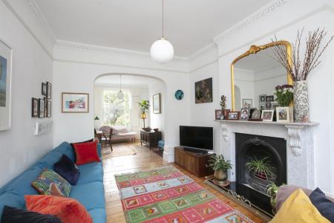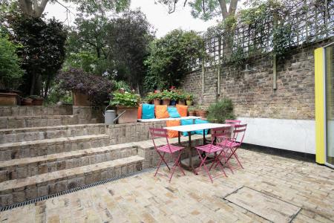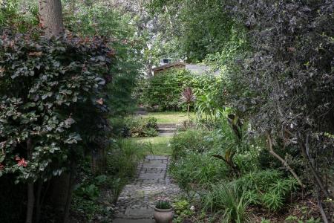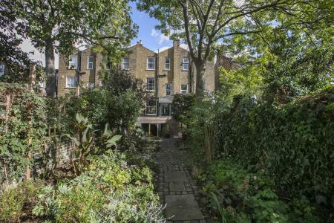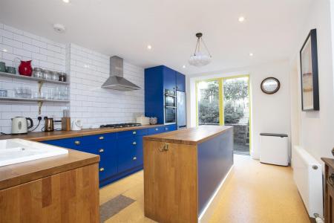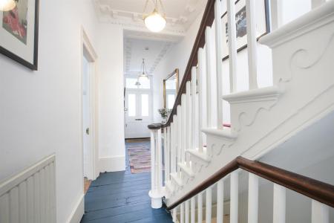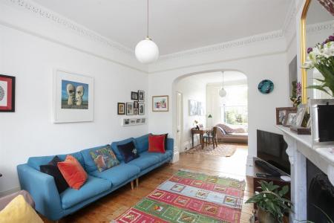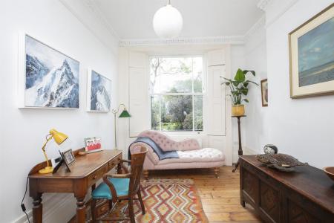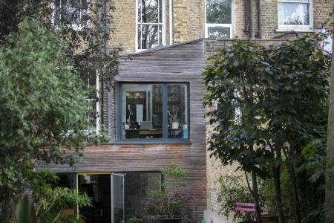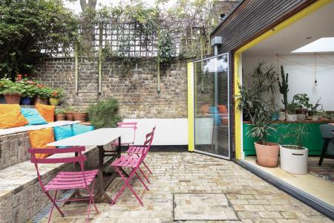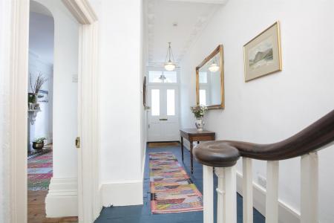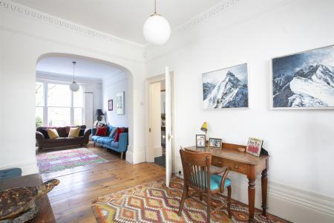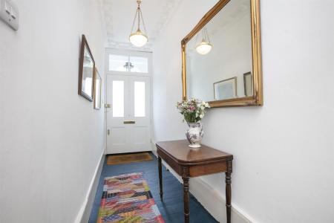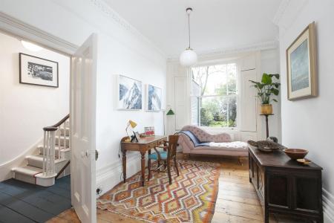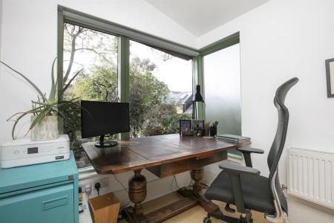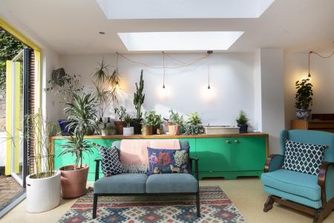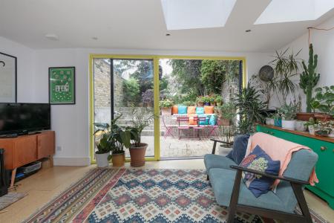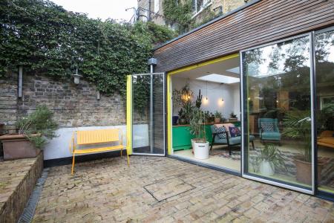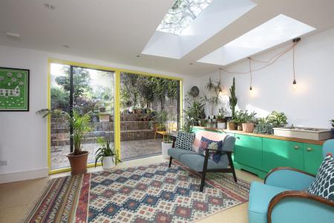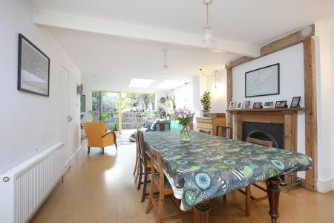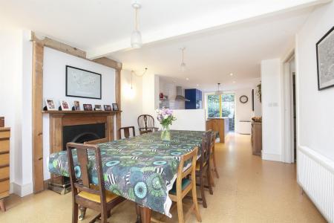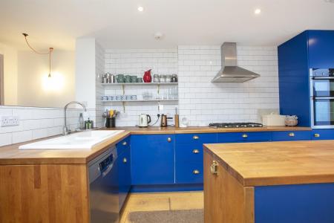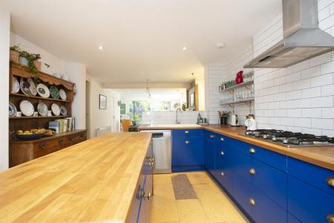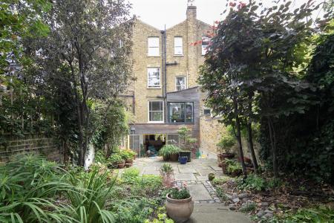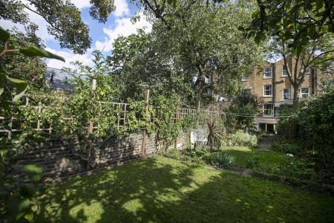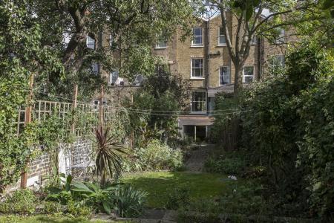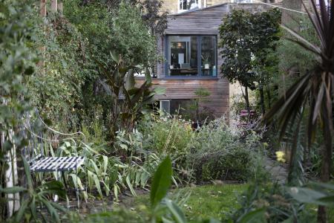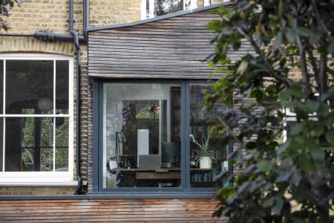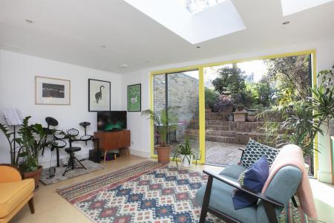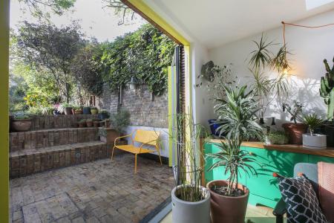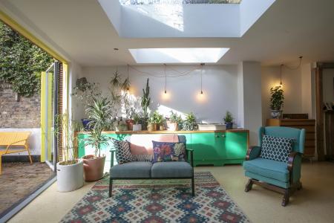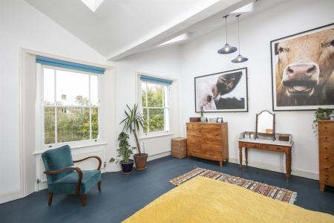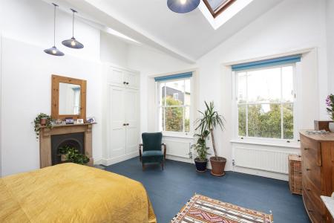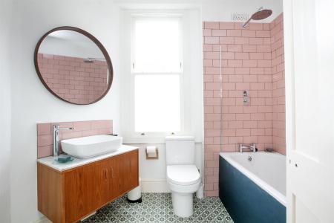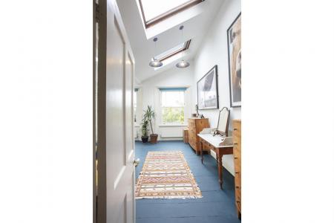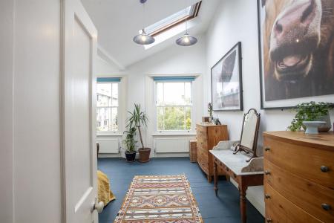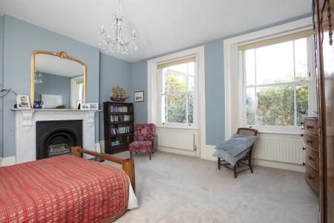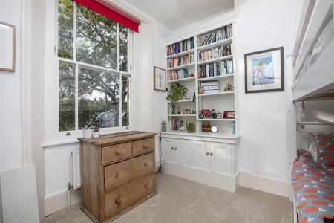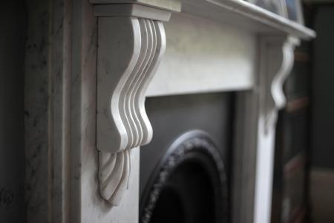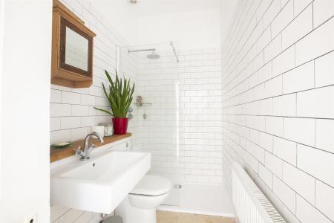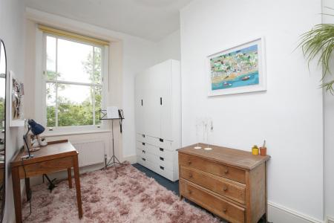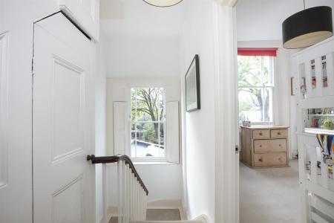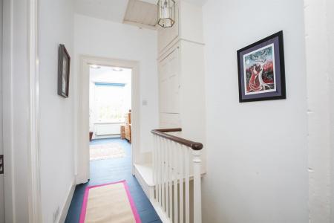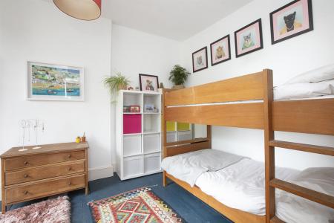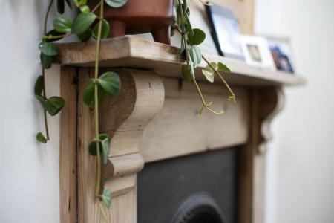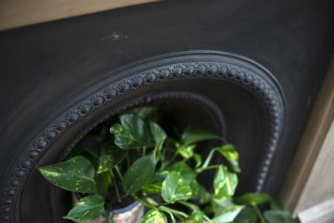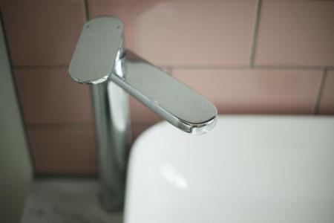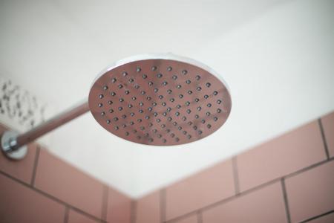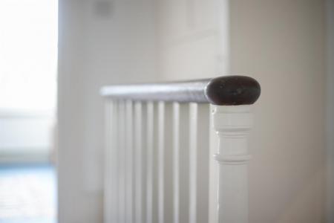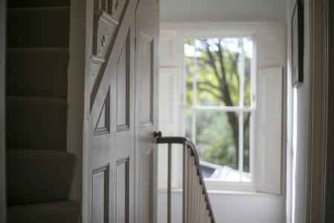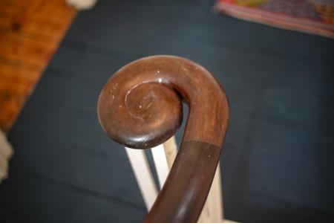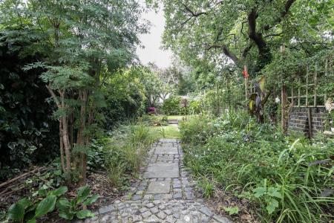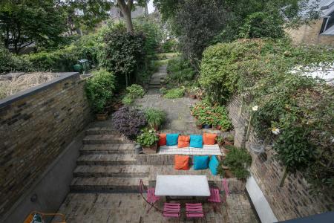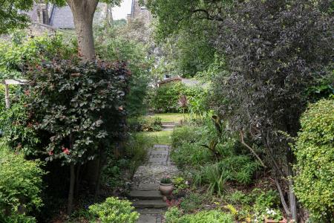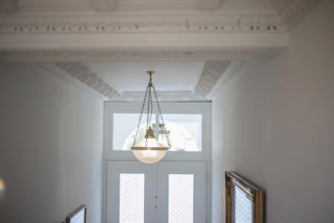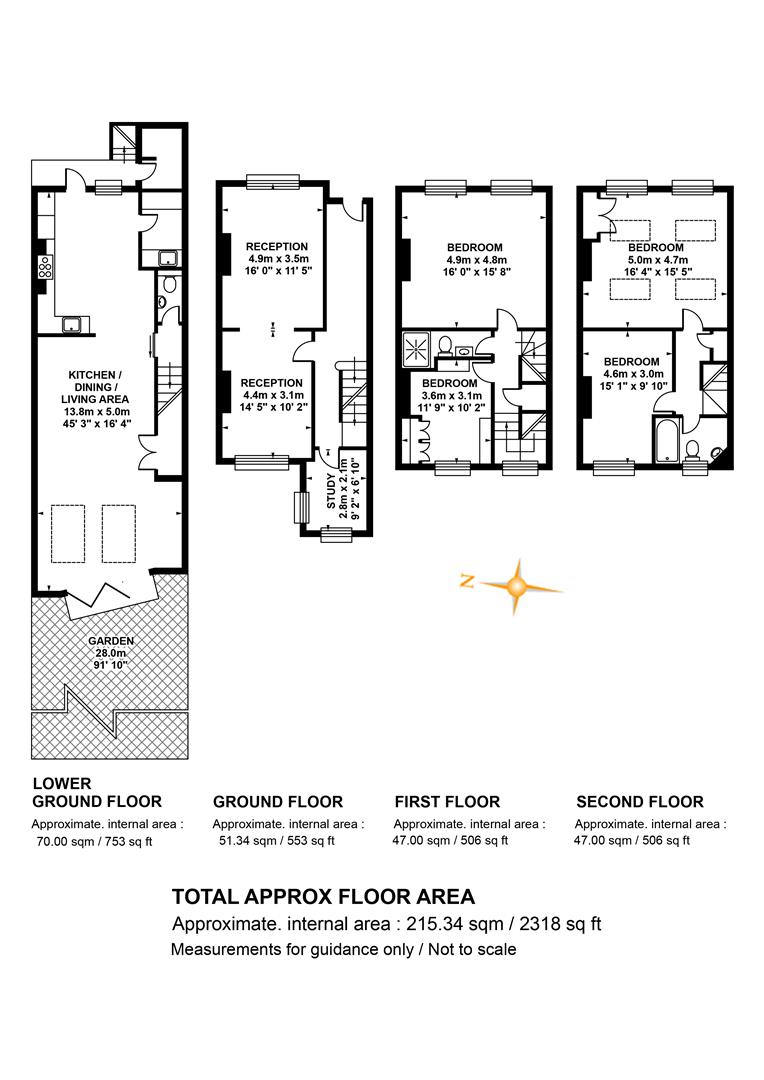- Four Gloriously Renovated Floors
- 90ft Mature Rear Garden
- Architect Designed Study
- Beautiful Original Features
- Prized Location
- Freehold
4 Bedroom Terraced House for sale in London
Impressively Refurbished Four Bedroom Victorian Home With 90ft Leafy Garden - CHAIN FREE.
GUIDE PRICE £2,000,000 - £2,200,000.
This magnificent Victorian home sits at the lower end of the much-loved Talfourd Road and boasts four sympathetically presented and lovingly maintained floors. The interior enjoys much of its original charm and plenty of well-chosen modern fittings. Lovingly refurbished from top to bottom over the years, the house has evolved with the current owners requirements supplying tonnes of flexible living space. It's the perfect marriage of traditional and contemporary. The accommodation comprises a huge lower ground floor kitchen/living space, grand double reception, architect designed study, four double bedrooms - including a magically bright top floor affair with vaulted butterfly ceiling, bathroom, shower room, wc and utility room. There's oodles of recessed and bespoke storage and lovely timber double-glazed sash windows throughout. The 90ft rear garden is beautifully stocked with mature shrubs, perennials and fruit trees and there's a lovely brick-bed patio for the morning coffee.
The property sits within a pleasurable 10-minute ramble of bountiful Bellenden Village. Camberwell and its ever-growing list of social attractions is easily reached on foot too. Talfourd Road, originally built as a show road, has an inimitable mix of period architecture and rises gently from Peckham Road to Lyndhurst Grove. Transport is a cinch with Peckham Rye Station a seven-minute stroll for swift, regular services to London Bridge, Victoria, Elephant and Castle, Blackfriars, Farringdon, Shoreditch and plenty more besides.
Regal black railings lead inward to a split-level front garden. A grand set of steps invite upward to a handsome, recently instated 'London Door Company' wooden door. The inner hall greets you gracefully with notably majestic ceiling height, original cornicing and original timber floors, painted a dishy blue shade. The view down the hall stretches into the fantastic rear study extension. Designed by award-winning architects 'Alma-nac' it supplies a 'helicopter' view of the garden. We can't think of a better work-from-home space. To the right sits your vast double reception, a substantial, bright east/west facing room with more cornicing and a gorgeous working period fireplace. The sash window to front and rear each enjoy tasteful wooden shutters and there's a sublime garden vista.
Heading downward you find the lower ground floor has been augmented to supply a marvellously spacious open-plan living area, kitchen and family dining space. The kitchen faces front with sympathetically styled wooden counters and cabinets, a five-ring gas hob and a ceramic sink. A further island of units supplies yet more space for dicing, slicing and spicing. There's an adjoining utility room with butler sink, counters, full length mop and broom cupboard and space for the washing machine. Contemporary glass doors open to the front garden where you benefit from storage under the main steps. There's space here for numerous bikes and scooters - great for cyclists! Past the kitchen you find a huge dining area next to a lovely feature fireplace and yet more storage. The lounge, also designed by Alma-nac, boasts an angled back wall to maximise light into the whole floor. Further light gushes down through two contemporary skylights. Diagonal wooden-framed glass doors open wide to the charming brick bed patio. From here steps lead up to your generous, calming west-facing oasis that affords three places to sit and find the sun wherever it is. There's ample space for kids to play, a handy shed to the rear and plenty of space for composting.
Back inside, heading up the original staircase you're treated to a gorgeous, newly fitted runner, stair rods and a delicious period hardwood handrail. The landing is kept light and lovely with a rear facing sash window and there's neat under stairs storage space. The first of your fab double bedrooms fronts the street into the full width of the house. Handsome double glazed sash windows and a most wonderful working fireplace continue the charm offensive. The walls are a dusky blue. Bedroom two boasts a leafy rear aspect and bespoke fitted bookshelves. A freshly tiled shower room is slotted elegantly between the two bedrooms.
Upward again to the second landing where tasteful blue timber floors continue forth. The utterly astounding front-facing master bedroom has a jaw-dropping butterfly ceiling with four skylights flooding light downward. Two front aspect sash windows add to the illuminating experience. Tall bespoke fitted storage units hug another lovely feature fireplace. Bedroom four steals more show-stopping garden views. Last but not least comes a dishy newly refurbished bathroom with tiled flooring, panelled bath and a 1940's-inspired wall-mounted cabinet atop which sits your mixer tap and wash hand basin.
For coffee, croissants, books, antiques, flowers and dry-cleaning services, go no further than Bellenden Village (a 10-minute walk). We love Petitou, The Victoria Inn, Ganapati and The Begging Bowl. The much loved Toad bakery is even closer. The South London Gallery Café is great for impressing visitors with! Rye Lane is tantalisingly close for any amount of culture. The Bussey Building has some fab rooftop bars and even a cinema! The highly considered Villa Nursery is as close - now that's an easy morning drop off! The area has easy access to Peckham Rye (zone 2 and a brisk 5-minute walk) and Denmark Hill stations (also zone 2 and about a 12-minute walk away) for services to London Bridge, Victoria and Blackfriars. The London Overground whizzes you to Clapham, Shoreditch and Canada Water for the Jubilee Line. A whole variety of buses run into town along Peckham Road, just five minutes away. The wide-open green spaces of Peckham Rye Park are also within easy reach. Even closer is the very lovely Warwick Gardens. It's a fine spot for a read of the papers.
We understand that the front steps (not the main house itself) were underpinned in 2000.
Tenure: Freehold
Council Tax Band: E
Property Ref: 58297_33359706
Similar Properties
4 Bedroom Terraced House | Guide Price £2,000,000
Sublime Grade II Listed Early-Victorian Four Bedroom Home With Stunning 120ft Garden and Studio - CHAIN FREE. GUIDE PRIC...
Camberwell Grove, Camberwell, SE5
4 Bedroom Semi-Detached House | Guide Price £2,000,000
Handsome Four Bed/Three Rec Georgian Home With Mature Walled 80ft Garden - CHAIN FREE.These elegant Georgian homes are s...
4 Bedroom Semi-Detached House | Guide Price £2,000,000
Uniquely Charming Four Bedroom Period Home With Stunning Garden and Features - CHAIN FREE.BEST AND FINAL OFFERS DUE 11TH...
Knatchbull Road, Camberwell, SE5
5 Bedroom Semi-Detached House | Guide Price £2,150,000
Impressively Refurbished Five Bed/Three Rec Victorian Home With Garage, Terrace and Park Views. GUIDE PRICE £2,150,000 T...
5 Bedroom Semi-Detached House | £2,150,000
Amazing Period Five Bedder of Impressive Proportions with OSP and 65ft Leafy Garden - CHAIN FREE.Residing along the leaf...
4 Bedroom Detached House | £2,250,000
Superb Three Storey Contemporary Four Bedroom Gate House With Elevator - CHAIN FREE.Beltwood Park is a unique and vision...

Wooster & Stock (Nunhead)
Nunhead Green, Nunhead, London, SE15 3QQ
How much is your home worth?
Use our short form to request a valuation of your property.
Request a Valuation
