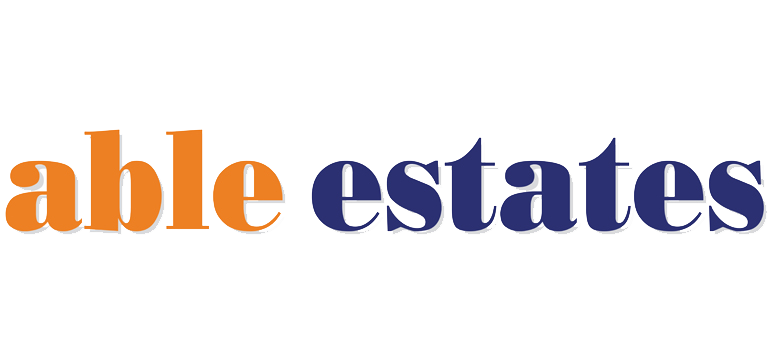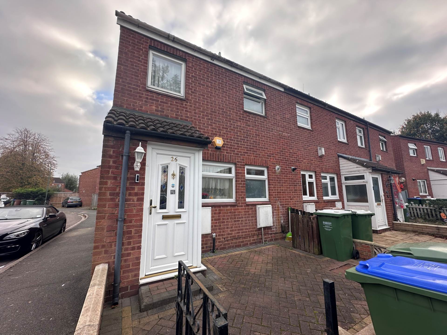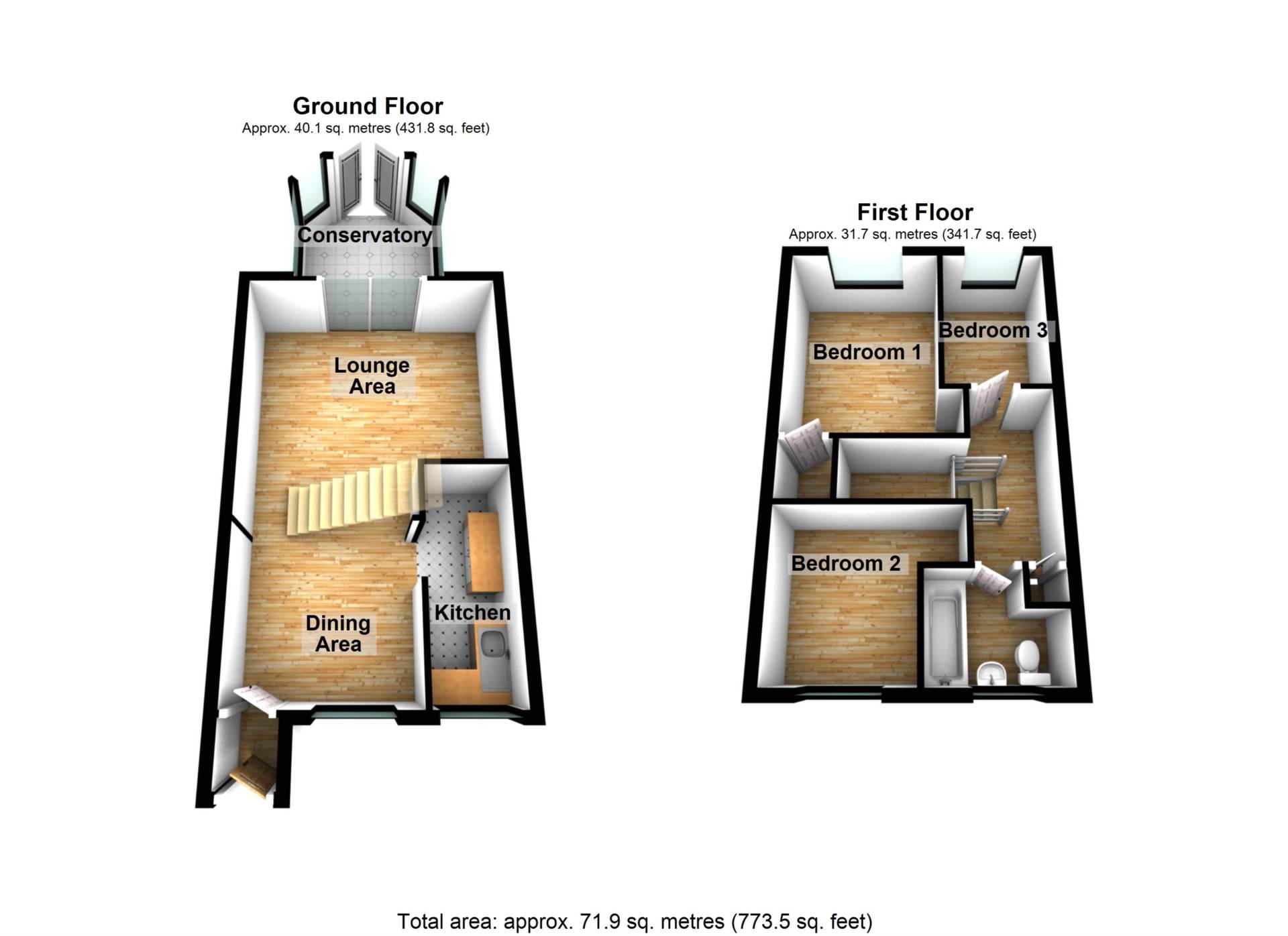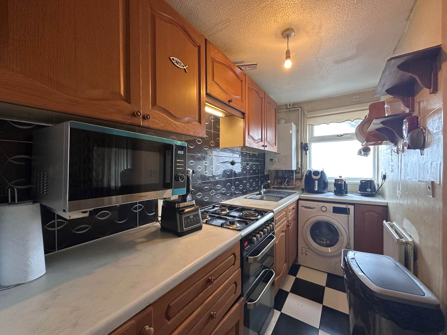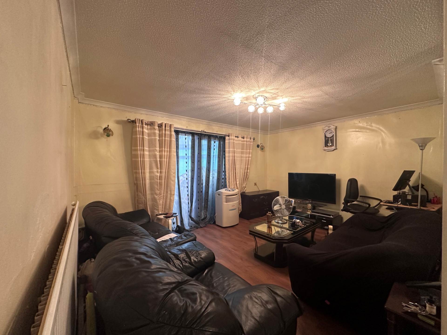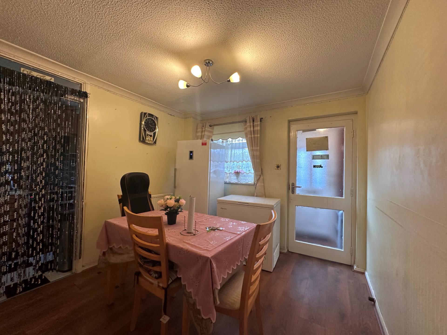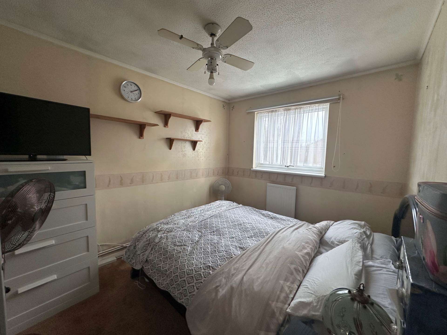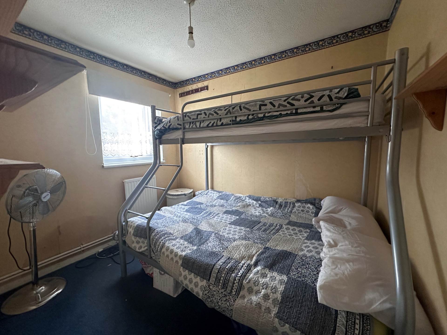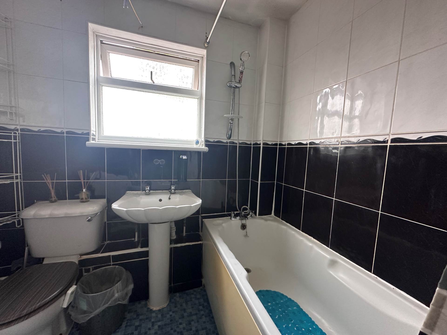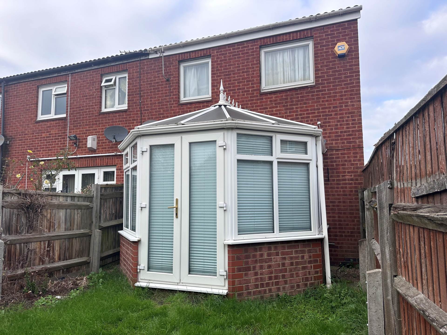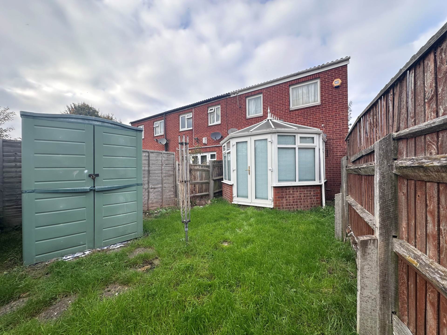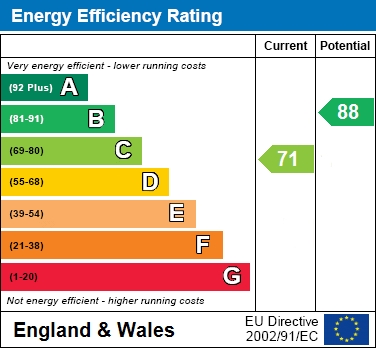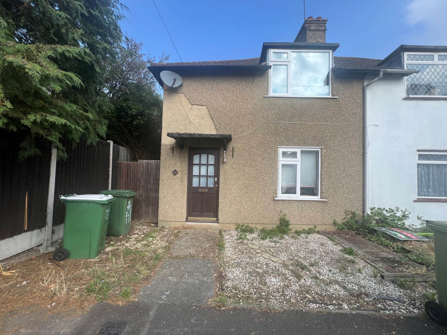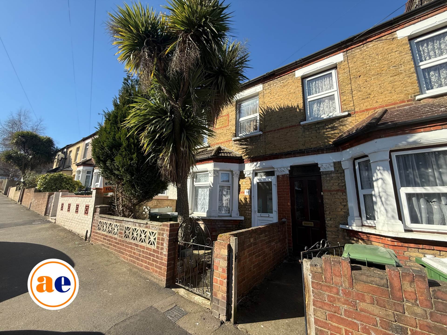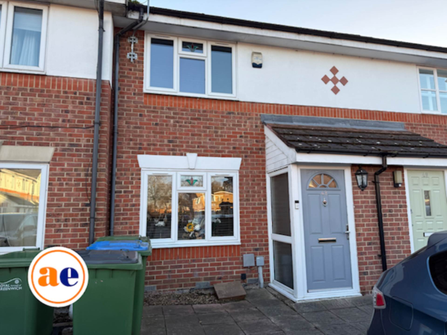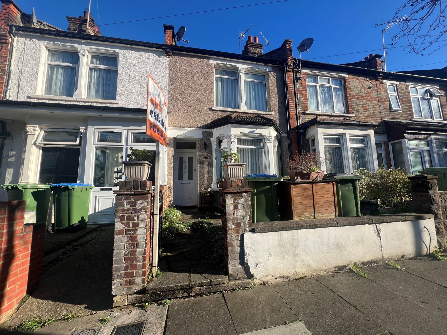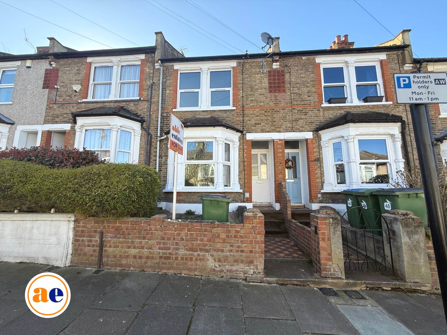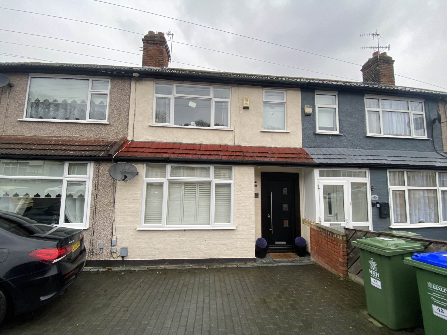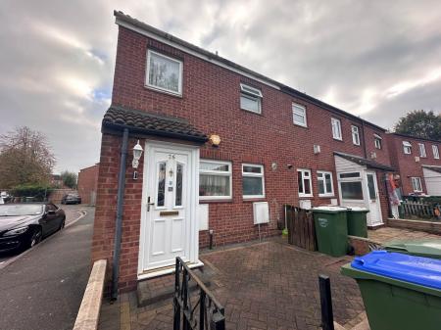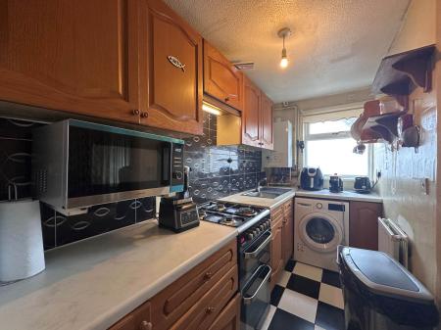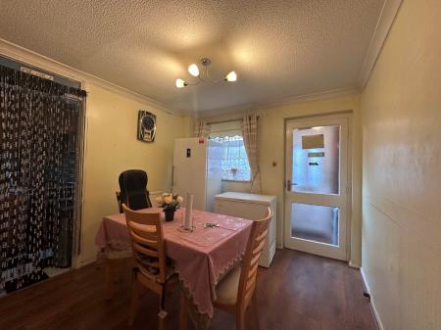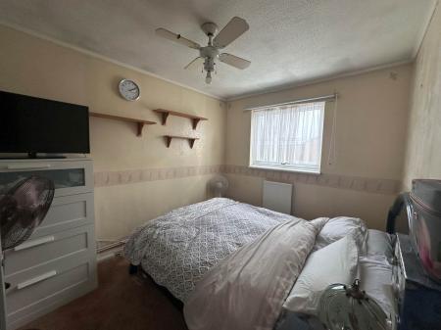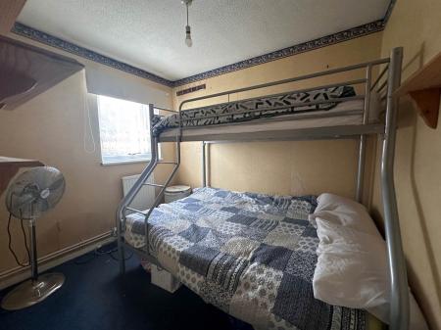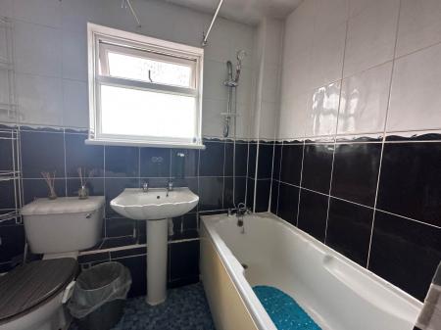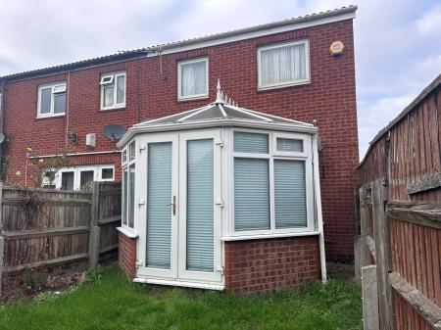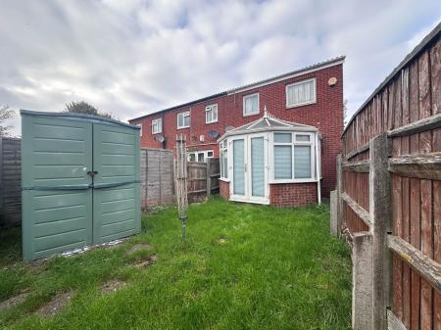- THREE BEDROOM END OF TERRACE FAMILY HOME
- SITUATED WITHIN A QUIET CUL DE SAC
- CONSERVATORY
- DOUBLE GLAZING / GAS CENTRAL HEATING
- GARDEN TO REAR
- CALL NOW TO ARRANGE YOUR VIEWING APPOINTMENT.
3 Bedroom House for sale in London
As Vendors` Sole Agent, Able Estates are pleased to offer this End of Terrace Family Home, situated within a quiet cul de sac and just a short distance from schools, shops, bus routes and playing fields.
The generous accommodation comprises Entrance Porch, Kitchen, Lounge Area, Dining Area, Conservatory, Three Bedrooms and family Bathroom.
The property boasts Double Glazing, Gas Central Heating and Garden to rear.
The property is in the London Borough of Bexley and has a Council Tax Band of C.
Viewing comes highly recommended for your earliest convenience.
Lounge - 14'4" (4.37m) x 11'3" (3.43m)
Dining Area - 9'7" (2.92m) x 9'0" (2.74m)
Kitchen - 12'2" (3.71m) x 4'5" (1.35m)
Bedroom 1 - 11'2" (3.4m) x 8'2" (2.49m)
Bedroom 2 - 8'6" (2.59m) x 7'1" (2.16m)
Bedroom 3 - 7'8" (2.34m) x 5'9" (1.75m)
Notice
Please note we have not tested any apparatus, fixtures, fittings, or services. Purchasers must undertake their own due diligence into the working order of these items. All measurements are approximate and photographs provided for guidance only.
Identification checks
Should a purchaser(s) have an offer accepted on a property marketed by Able Estates, they will need to undertake an identification check. This is done to meet our obligation under Anti Money Laundering Regulations (AML) and is a legal requirement. We use a specialist third party service to verify your identity. The cost of these checks is £45 inc VAT per purchase, which is paid in advance when an offer is agreed and prior to a sales memorandum being issued. This charge is non-refundable under any circumstances. As part of the service, you will be given a 3-month free Lifetime Legal membership, which comes with free legal advice, a standard or mirror Will and Mover Protection.
Utilities
Electric: Mains Supply
Gas: Mains Supply
Water: Mains Supply
Sewerage: Mains Supply
Broadband: None
Telephone: None
Other Items
Heating: Gas Central Heating
Garden/Outside Space: Yes
Parking: No
Garage: No
Important Information
- This is a Freehold property.
Property Ref: 297544_10006572
Similar Properties
Heathway, Erith ** VIDEO & 3D FLOORPLAN AVAILABLE **
3 Bedroom House | £375,000
Call now to view this 3 Double Bedroom Semi-Detached Period House that is in need of updating throughout.The property wa...
Gertrude Road, Belvedere ** VIDEO & 3D FLOORPLAN AVAILABLE **
3 Bedroom House | £370,000
As per the date stone on the front of this house you will see it forms part of Louisa Terrace that was built in 1902. Cl...
Sunset Road, SE28 8RS *** 3D FLOORPLAN * VIDEO AVAILABLE ***
2 Bedroom House | £360,000
Ideal First Time Buy property in the shape of this Two Bedroom Terraced House. Accommodation is well decorated throughou...
Smithies Road, SE2 0TF * Video tour & 3D Floor plans available *
2 Bedroom House | Guide Price £399,995
TWO BEDROOM MID TERRACE HOUSE - Gas Central Heating - Period Property - UPSTAIRS BATHROOM - Double Glazed - WALKING DIST...
Federation Road, Abbey Wood *** 3D FLOORPLAN * VIDEO AVAILABLE ***
2 Bedroom Terraced House | £400,000
Chain Free Period property on offer in the shape of this 2 Bedroom Terraced House that is located on the ever-popular Co...
Elstree Gardens, Belvedere ** VIDEO & 3D FLOORPLAN AVAILABLE **
2 Bedroom House | £400,000
Very well presented Two-Bedroom family home with accommodation comprising spacious Lounge, Dining area and a fitted Kitc...
How much is your home worth?
Use our short form to request a valuation of your property.
Request a Valuation
