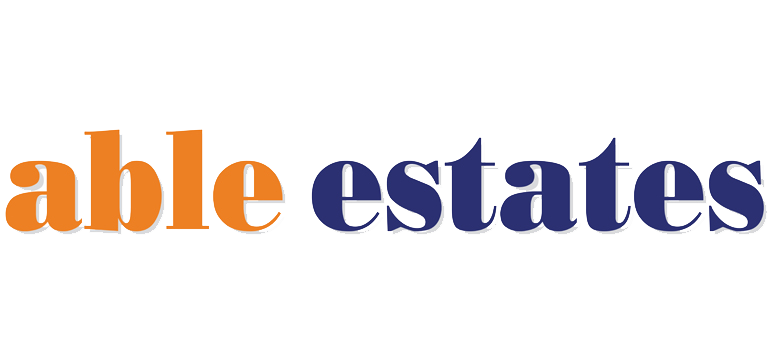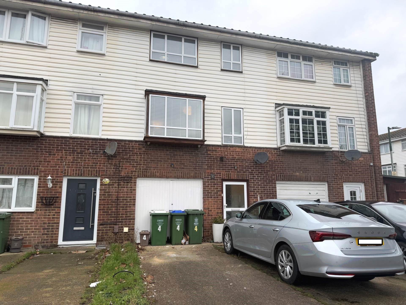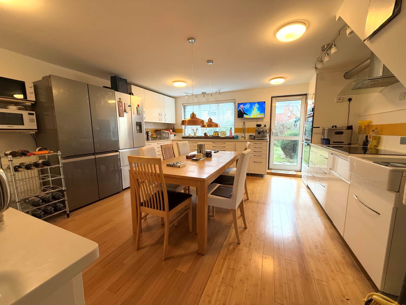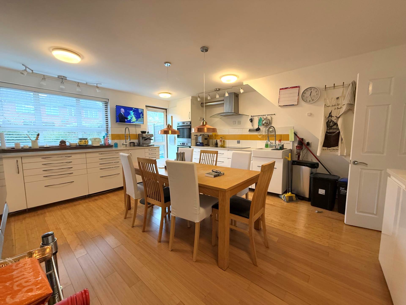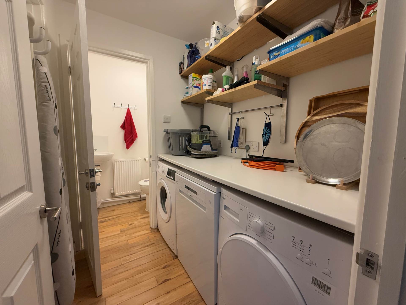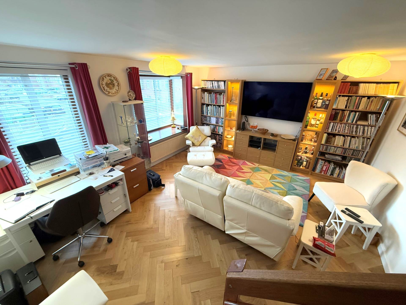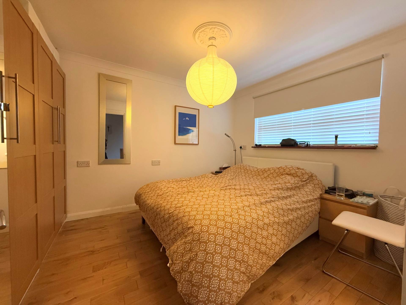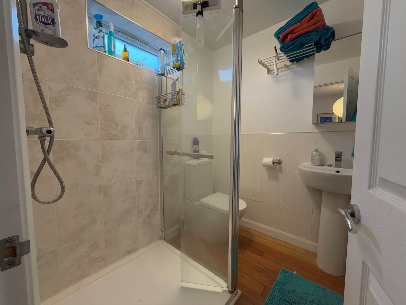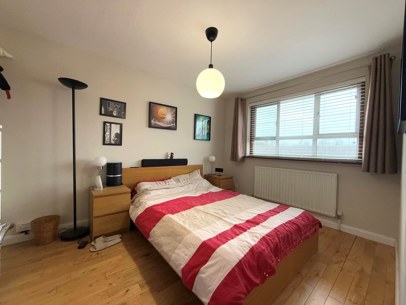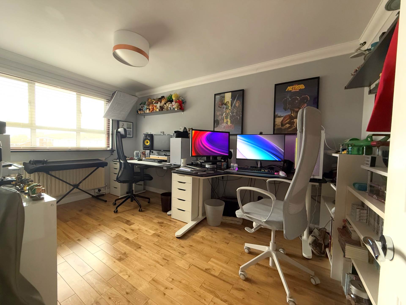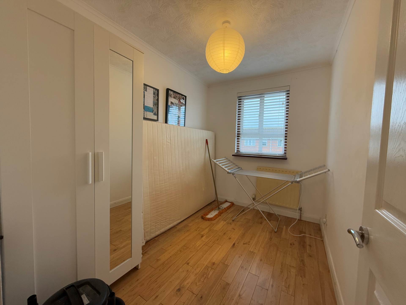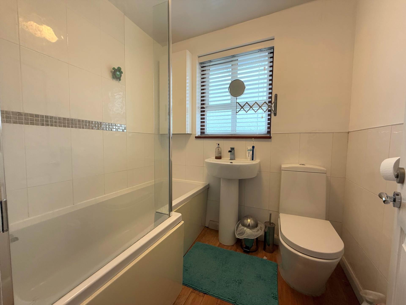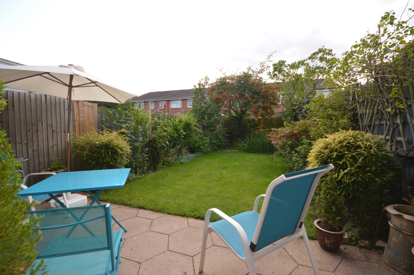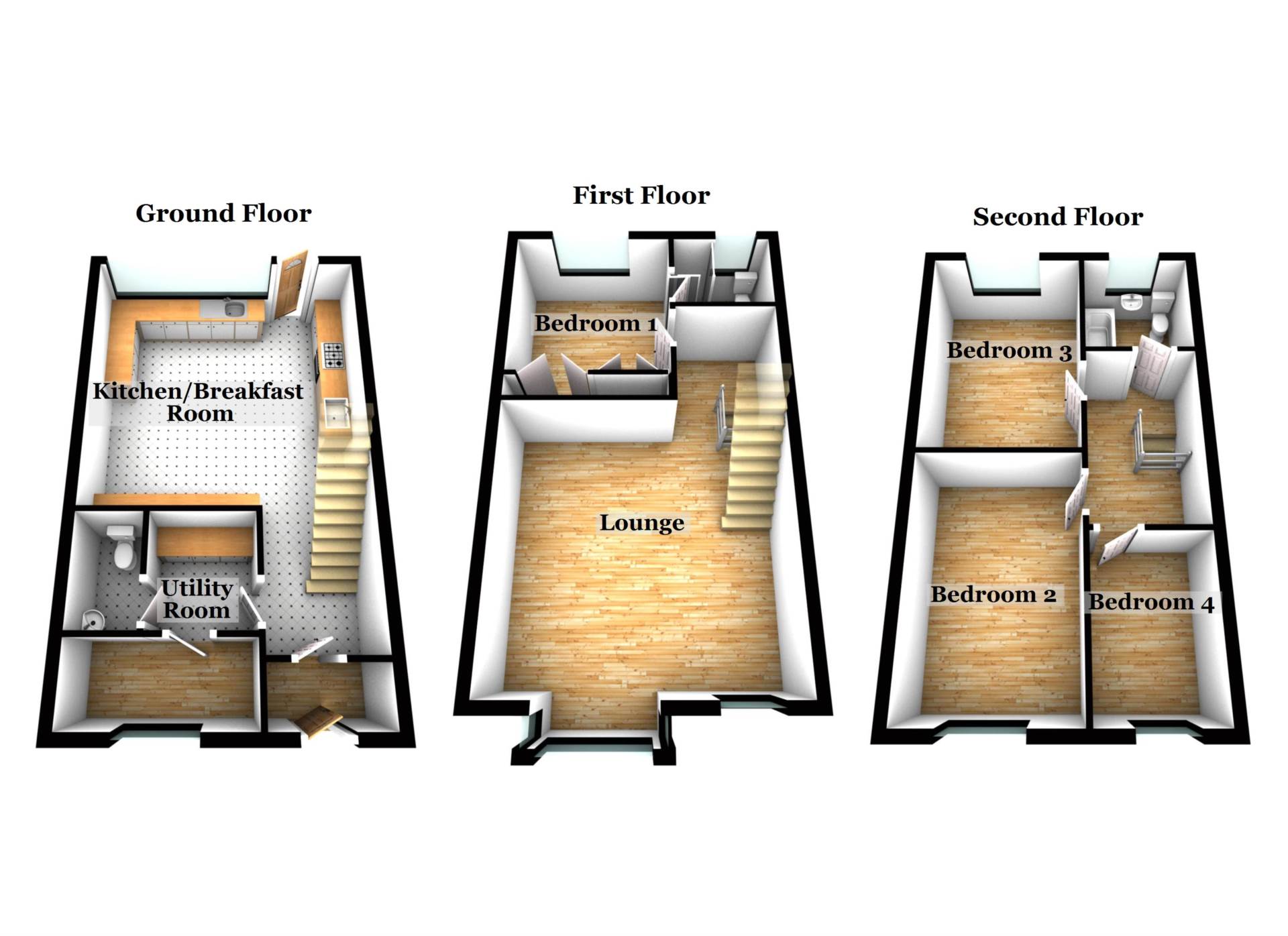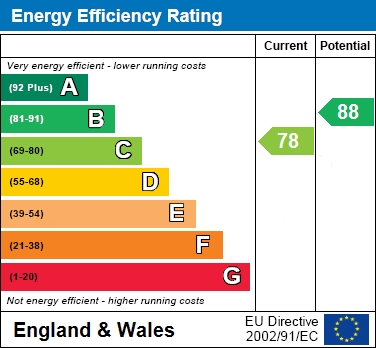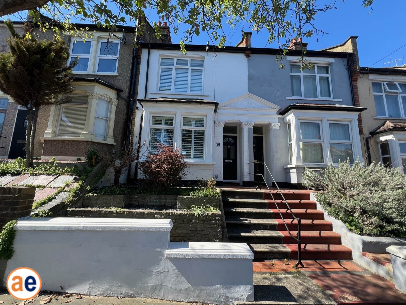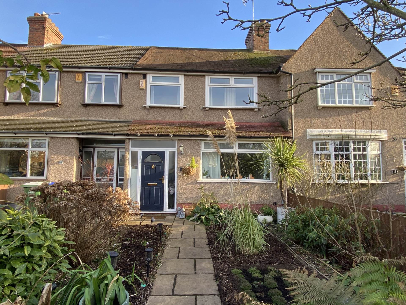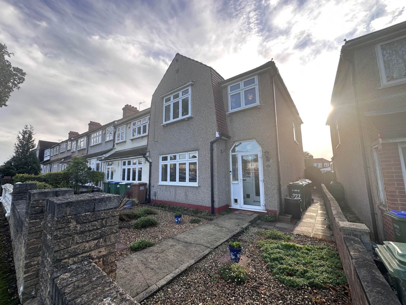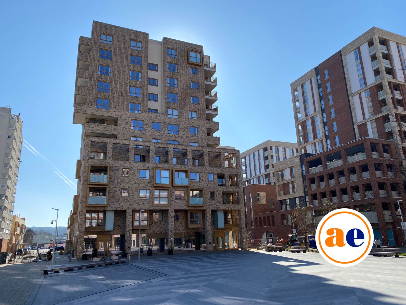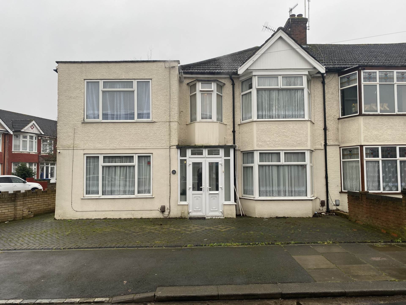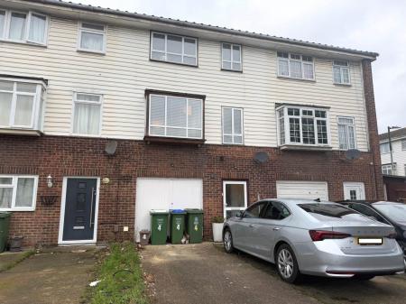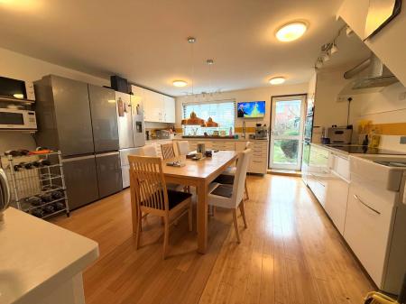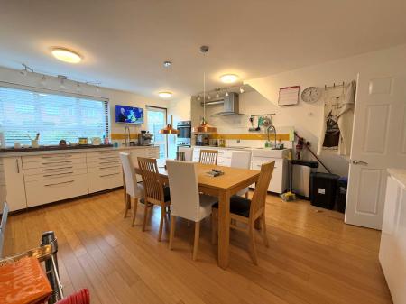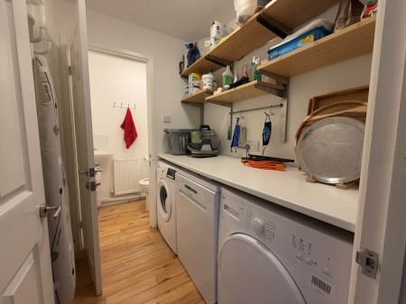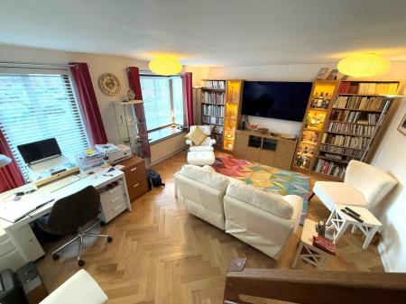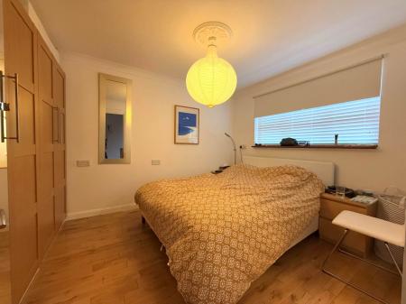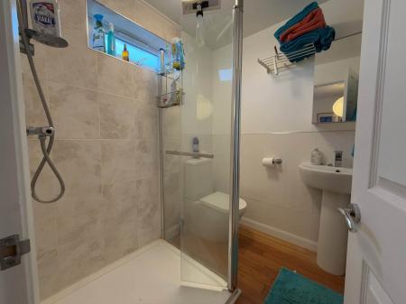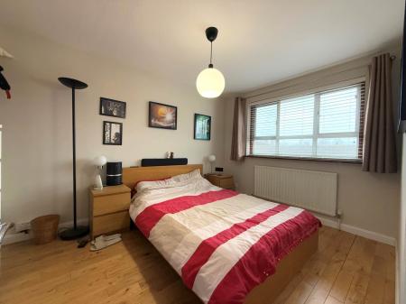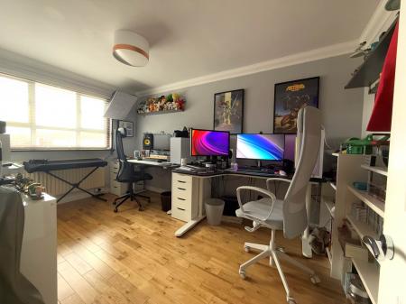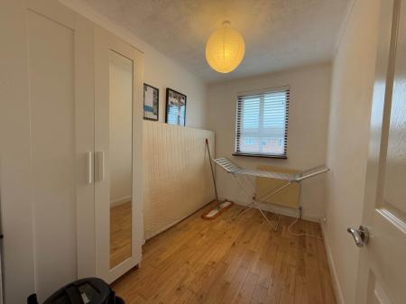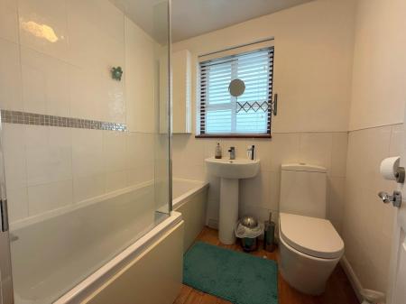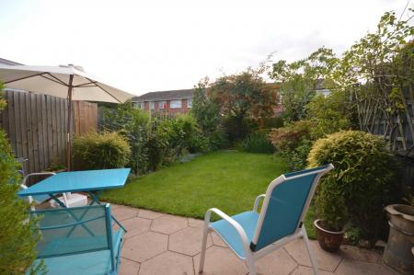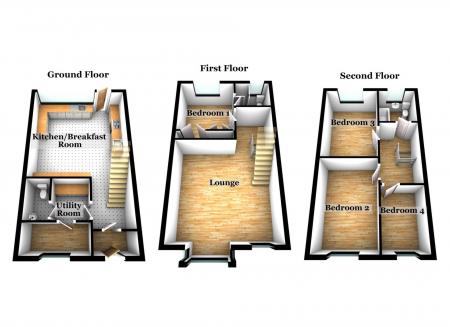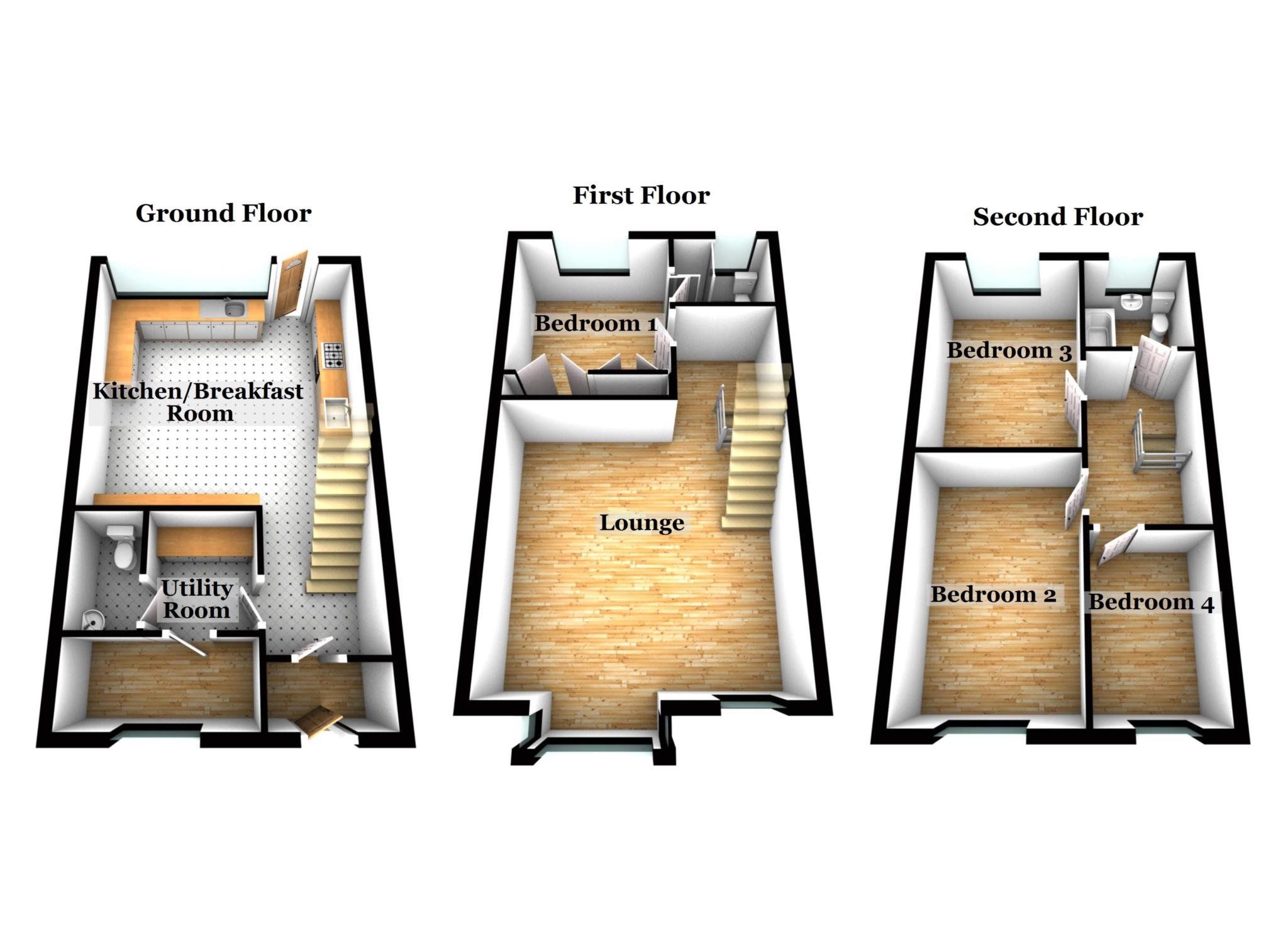- IMMACULATE FOUR BEDROOM TERRACED TOWN HOUSE
- FULLY FITTED MODERN KITCHEN
- UTILITY ROOM / STORE ROOM / CLOAKROOM
- EN-SUITE SHOWER ROOM
- MODERN FAMILY BATHROOM
- DOUBLE GLAZING / GAS CENTRAL HEATING
- TIDY GARDEN TO REAR
- OFF STREET PARKING TO FRONT
4 Bedroom Terraced House for sale in London
Presented to an extremely high standard throughout, is this Four Bedroom Terraced Town House.
It`s obvious the present owners have spent much time, effort & money ensuring their home is a "cut above the rest".
The accommodation is immaculate throughout and boasts Entrance Porch, Hallway, Fully Fitted Modern Kitchen, Storeroom, Utility Room, Cloakroom, Lounge, En-suite Shower Room, Four Bedrooms plus modern Family Bathroom. Also boasting Double Glazing, Gas Central Heating (untested), Off Street Parking, plus tidy Garden to rear. Just a short distance from Abbey Wood Train Station & the Elizabeth Line plus within easy reach of bus routes, shops, schools & playing fields.
Below are just a few of the journey times from the Elizabeth Line (Crossrail) at Abbey Wood:-
Canary Wharf 11 minutes.
Liverpool Street 18 minutes.
Tottenham Court Road 23 minutes.
Paddington 28 minutes.
Please note the property is within the Borough of Bexley and is liable to pay Band C Council Tax.
Viewing comes highly recommended.
Kitchen/Breakfast Room - 15'9" (4.8m) x 16'0" (4.88m)
Lounge - 15'9" (4.8m) x 15'5" (4.7m)
Bedroom One - 13'8" (4.17m) x 9'0" (2.74m)
Bedroom Two - 12'7" (3.84m) x 9'0" (2.74m)
Bedroom Three - 10'9" (3.28m) x 9'4" (2.84m)
Bedroom Four - 9'7" (2.92m) x 6'7" (2.01m)
Notice
Please note we have not tested any apparatus, fixtures, fittings, or services. Purchasers must undertake their own due diligence into the working order of these items. All measurements are approximate and photographs provided for guidance only.
Identification checks
Should a purchaser(s) have an offer accepted on a property marketed by Able Estates, they will need to undertake an identification check. This is done to meet our obligation under Anti Money Laundering Regulations (AML) and is a legal requirement. We use a specialist third party service to verify your identity. The cost of these checks is £45 inc VAT per purchase, which is paid in advance when an offer is agreed and prior to a sales memorandum being issued. This charge is non-refundable under any circumstances. As part of the service, you will be given a 3-month free Lifetime Legal membership, which comes with free legal advice, a standard or mirror Will and Mover Protection.
Utilities
Electric: Mains Supply
Gas: Mains Supply
Water: Mains Supply
Sewerage: None
Broadband: None
Telephone: Landline
Other Items
Heating: Gas Central Heating
Garden/Outside Space: Yes
Parking: Yes
Garage: No
Important Information
- This is a Freehold property.
Property Ref: 297544_10004572
Similar Properties
Crumpsall Street, Abbey Wood ** VIDEO & 3D FLOORPLAN AVAILABLE **
2 Bedroom House | £450,000
A beautifully presented and well maintained Two Bedroom Period Property.The property is located in a quiet residential r...
West Heath Road, Upper Abbey Wood ** VIDEO & 3D FLOORPLAN AVAILABLE **
3 Bedroom House | Guide Price £450,000
Lovely 3 Bedroom mid-terrace House situated in a no-through road. Accommodation comprises Entrance Porch, Hallway, Livin...
BRACONDALE ROAD, ABBEY WOOD. SE2 9HS ** VIDEO & 3D FLOORPLAN AVAILABLE **
3 Bedroom House | £445,000
Well presented Three Bedroom Semi-detached Family Home situated just a 15-minute walk from Abbey Wood Station (Elizabeth...
Woolwich Road, Upper Abbey Wood ** VIDEO & 3D FLOORPLAN AVAILABLE **
3 Bedroom House | Offers in excess of £470,000
Wow, what an ideal family home! Spacious semi-detached home comprising Entrance Porch, Hallway, Lounge/Diner, fitted Kit...
Swift Court SE2 9DU, Abbey Wood ** VIDEO & 3D FLOORPLAN AVAILABLE **
3 Bedroom Apartment | £550,000
Large Three Bedroom 10th floor Apartment is highly recommended. Offered in excellent condition, this property is just 2...
Manton Road, Abbey Wood ** VIDEO & 3D FLOORPLAN AVAILABLE **
4 Bedroom End of Terrace House | £560,000
Spacious Extended End of Terrace family home with separate garage to rear. The property is offered in good condition and...
How much is your home worth?
Use our short form to request a valuation of your property.
Request a Valuation
