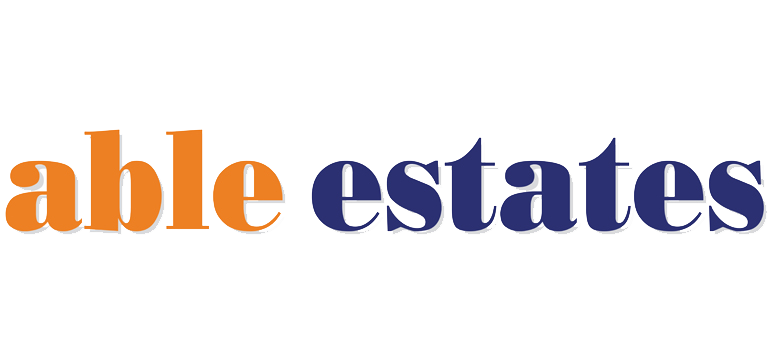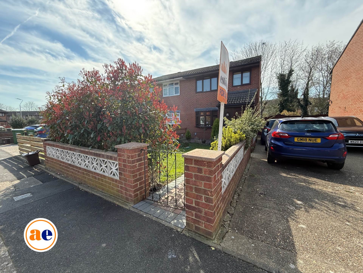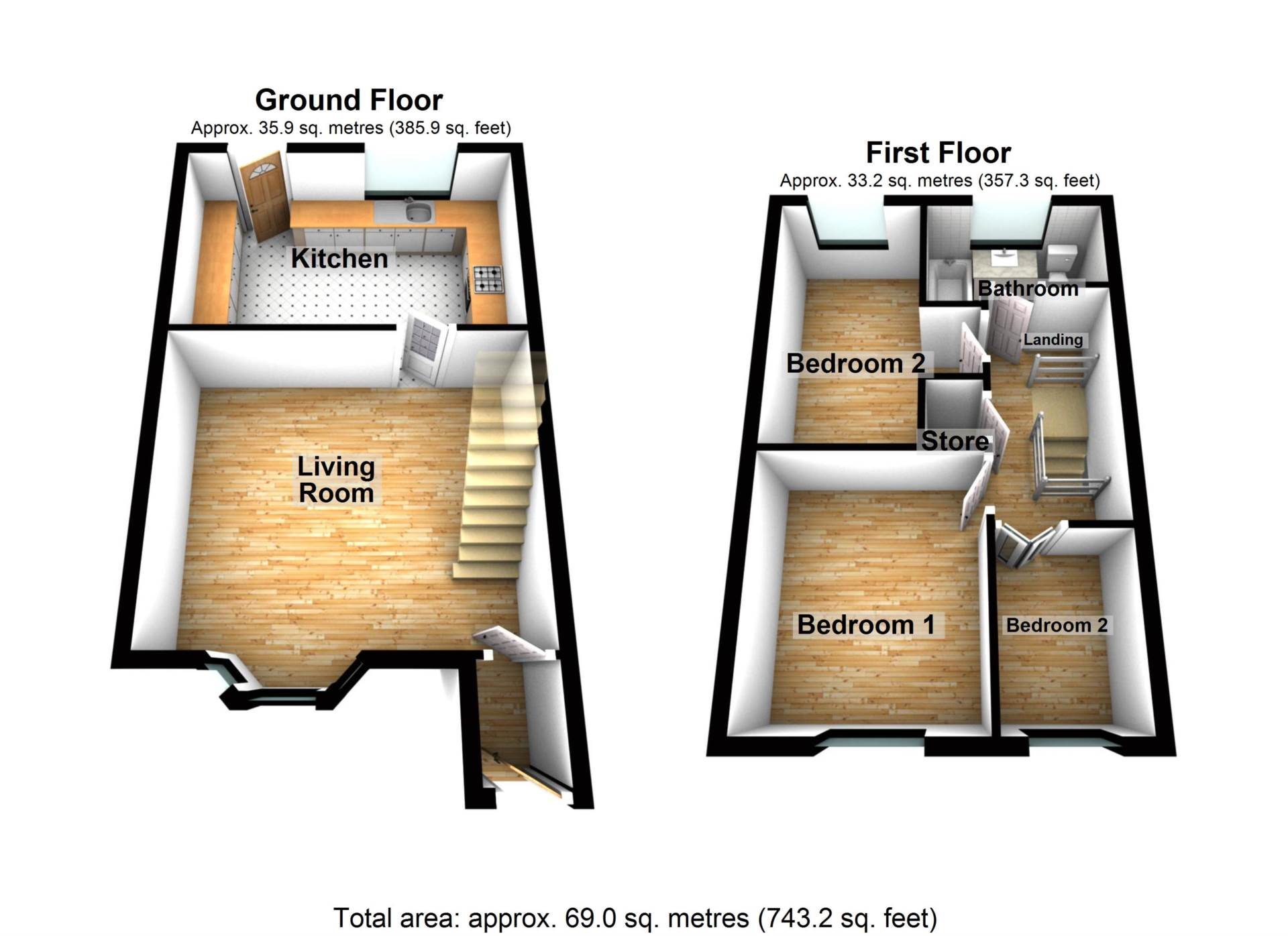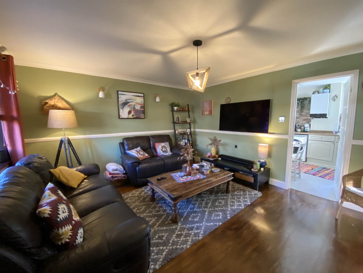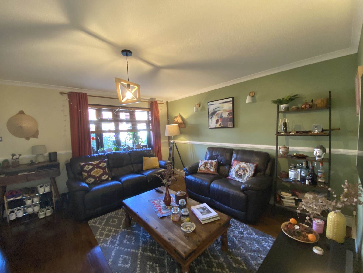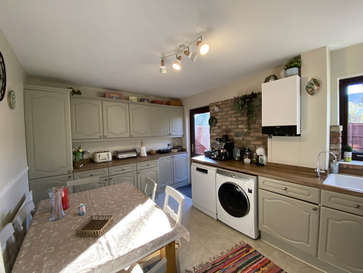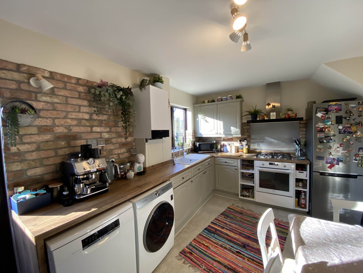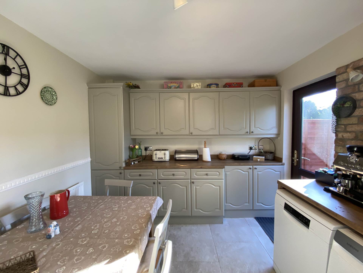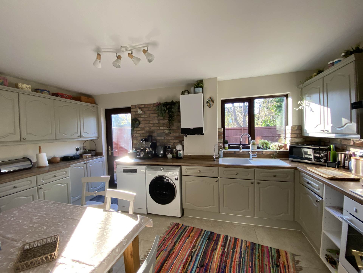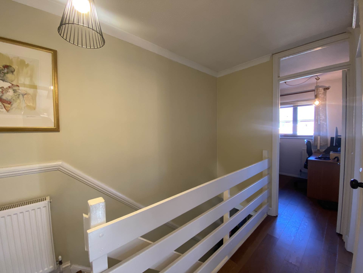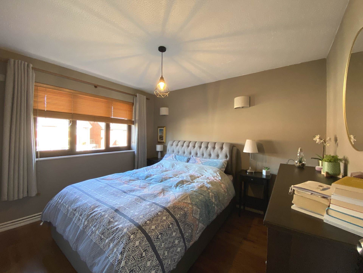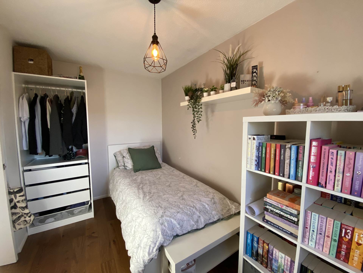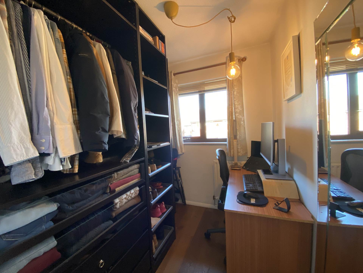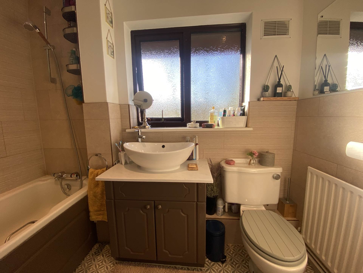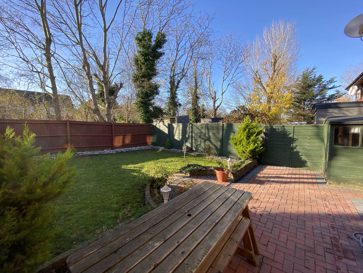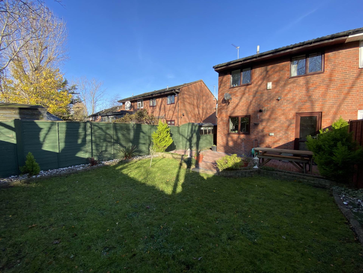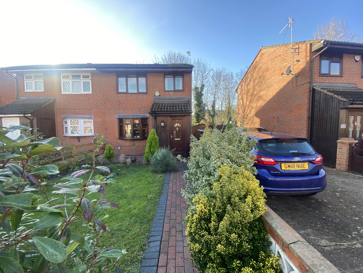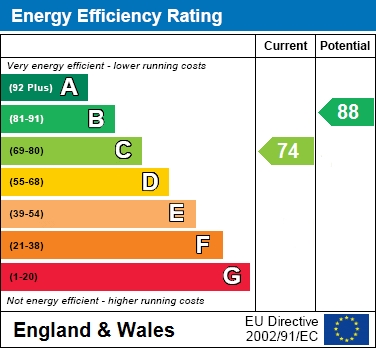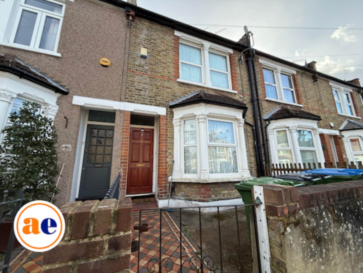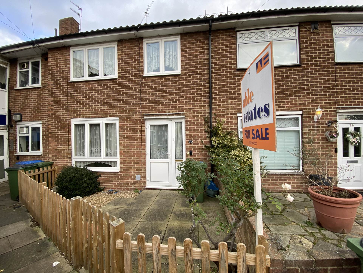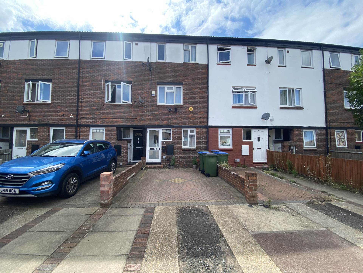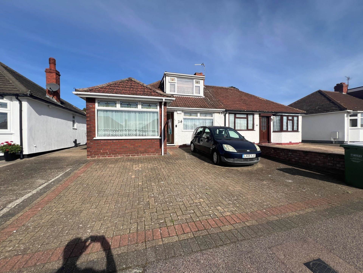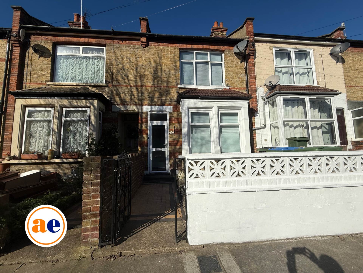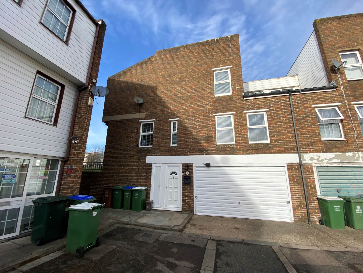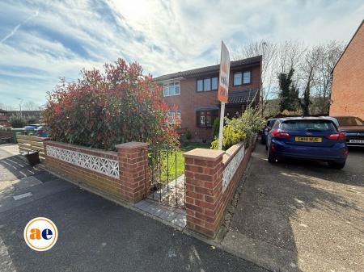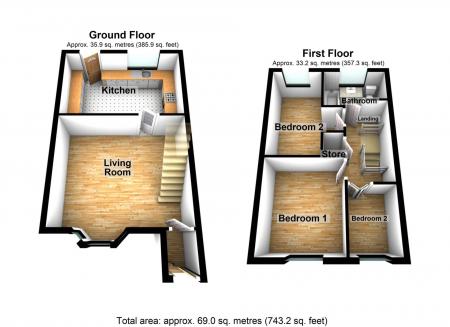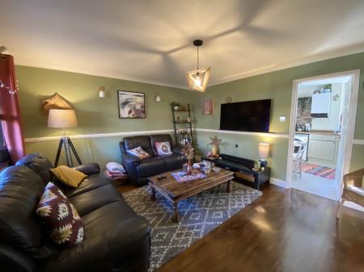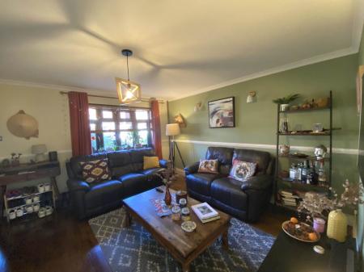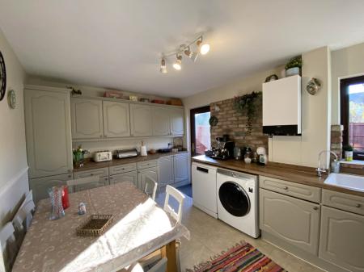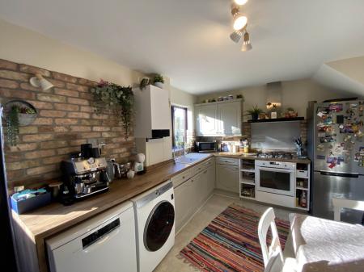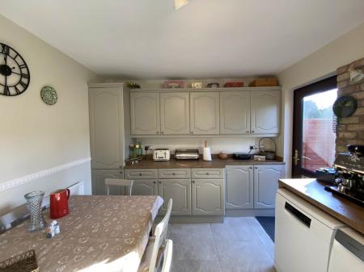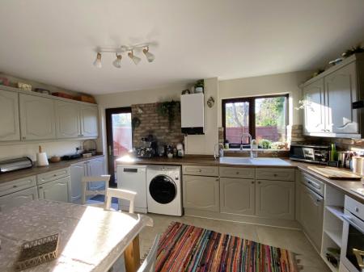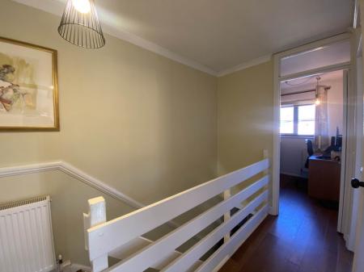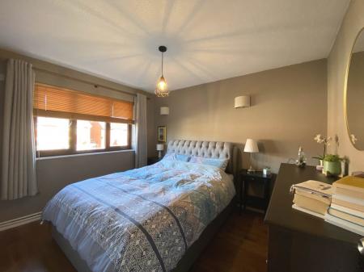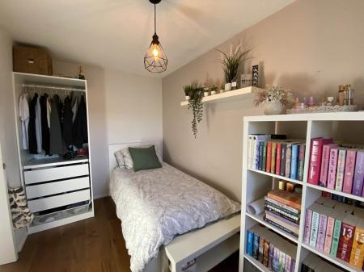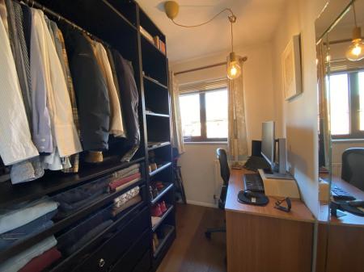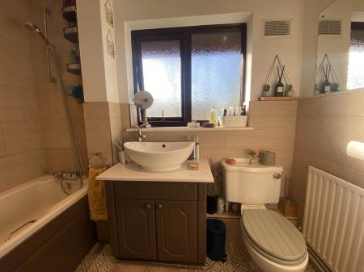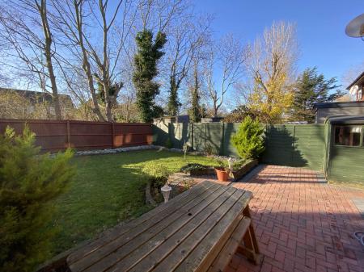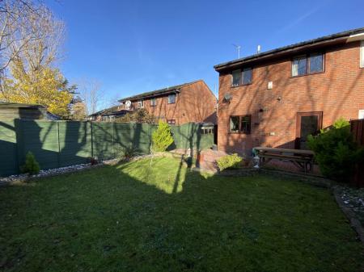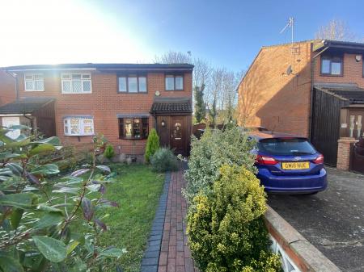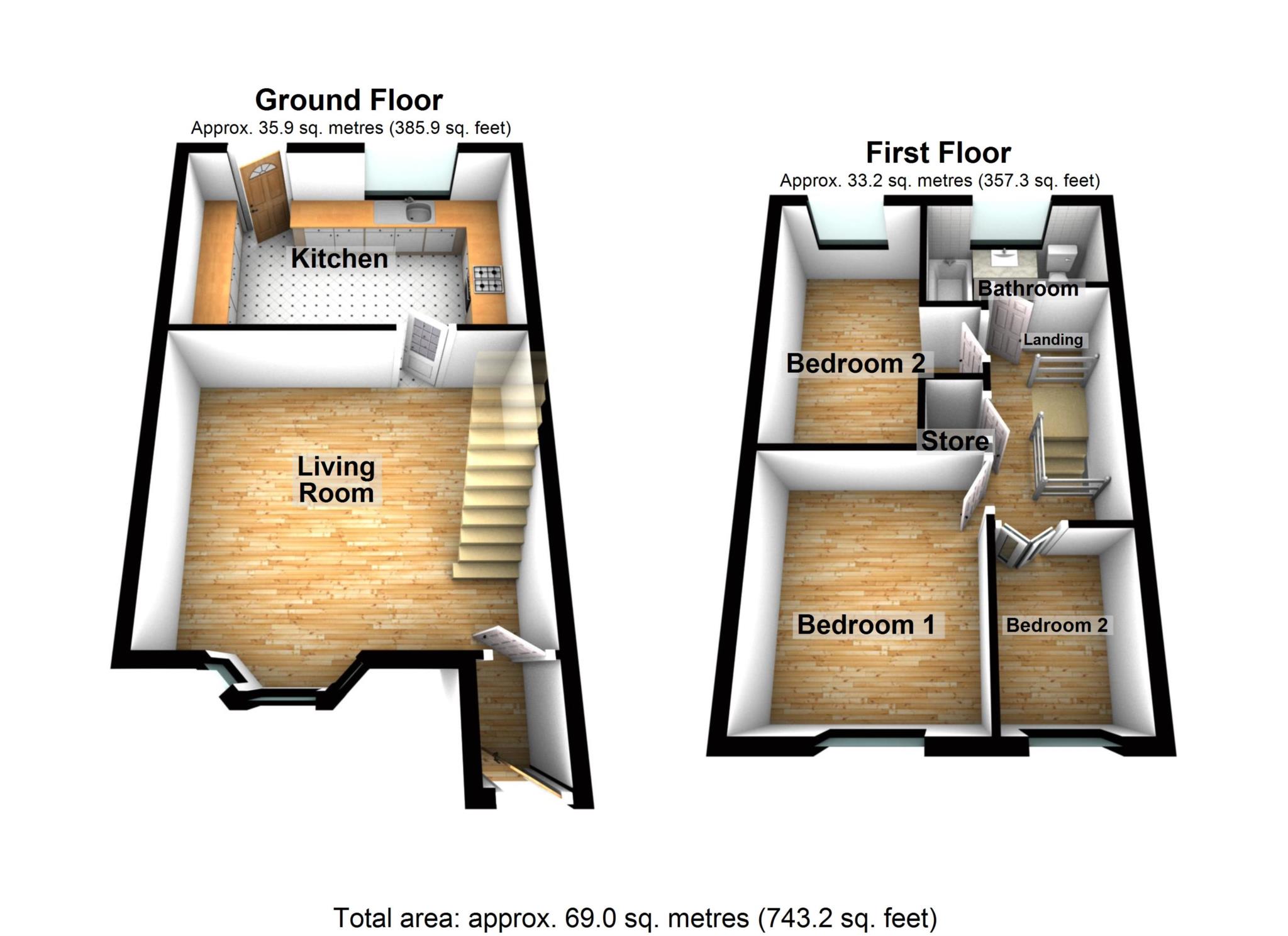- THREE BEDROOM SEMI-DETACHED HOUSE
- OFFERING GOOD SIZED ACCOMMODATION
- FITTED KITCHEN WITH SPACE FOR TABLE & CHAIRS
- DOUBLE GLAZING
- GAS CENTRAL HEATING
- FRONT & REAR GARDEN
- OFF STREET PARKING FOR 3 CARS
- QUIET RESIDENTIAL DEVELOPMENT
- CALL NOW TO VIEW!
3 Bedroom House for sale in London
PRICE £430,000
FREEHOLD
Able Estates are pleased to bring to the market this Three Bedroom Semi Detached House that is in fantastic condition and offers good-sized accommodation. The property is situated in a quiet residential development and benefits from having a Driveway that provides three Off Street Parking spaces to the side of the property as well as a well-maintained Garden to the both the front and rear.
On the ground floor, you will find a generously sized modern Fitted Kitchen with plenty of wall and base units and enough space for a table and chairs. There is a stylish Living Room. Upstairs there are Three Bedrooms and a large, stylish fully tiled family Bathroom.
There is a choice of local schools, shops and bus routes within a short walk and Abbey Wood Station (Zone 4) with the Elizabeth Line is only a 20-minute walk away. With numerous parks and open spaces nearby, this could be the perfect home.
Benefits to note include Double Glazing, Gas Central Heating (untested), paved front Garden and an approx 36ft x 24ft rear Garden (which benefits from a paved patio and a storage shed) as well as having side access to the driveway.
The area is also currently benefiting from a huge multi billion pound investment following the opening of the new Elizabeth Line at Abbey Wood and below are just a few of the journey times:-
Canary Wharf 11 minutes.
Liverpool Street 18 minutes.
Tottenham Court Road 23 minutes.
Paddington 28 minutes.
We can also confirm the property falls within the London Borough of Bexley and has a Council Tax Band of C.
If you have any questions or would like to view, then please call us and we will be happy to help.
Living Room - 15'8" (4.78m) x 13'5" (4.09m)
Kitchen - 15'5" (4.7m) x 9'8" (2.95m)
Bedroom One - 11'4" (3.45m) x 9'5" (2.87m)
Bedroom Two - 12'2" (3.71m) x 6'8" (2.03m)
Bedroom Three - 7'5" (2.26m) x 5'9" (1.75m)
what3words /// video.trips.other
Notice
Please note we have not tested any apparatus, fixtures, fittings, or services. Purchasers must undertake their own due diligence into the working order of these items. All measurements are approximate and photographs provided for guidance only.
Identification checks
Should a purchaser(s) have an offer accepted on a property marketed by Able Estates, they will need to undertake an identification check. This is done to meet our obligation under Anti Money Laundering Regulations (AML) and is a legal requirement. We use a specialist third party service to verify your identity. The cost of these checks is £45 inc VAT per purchase, which is paid in advance when an offer is agreed and prior to a sales memorandum being issued. This charge is non-refundable under any circumstances. As part of the service, you will be given a 3-month free Lifetime Legal membership, which comes with free legal advice, a standard or mirror Will and Mover Protection.
Utilities
Electric: Mains Supply
Gas: Mains Supply
Water: Mains Supply
Sewerage: Mains Supply
Broadband: None
Telephone: None
Other Items
Heating: Gas Central Heating
Garden/Outside Space: Yes
Parking: Yes
Garage: No
Important Information
- This is a Freehold property.
Property Ref: 297544_10007562
Similar Properties
Federation Road, Abbey Wood ** 3D FLOORPLAN AVAILABLE **
2 Bedroom Terraced House | £410,000
Two Bedroom sought after Period Style Property located on the Co-op Estate. Located just a short walk to schools, shops,...
Mottisfont Road, London ** VIDEO & 3D FLOORPLAN AVAILABLE **
3 Bedroom House | £410,000
Chain Free Three Bedroom mid-Terraced House. Accommodation comprises Living Room, spacious Kitchen, three Bedrooms and f...
Blyth Road, Thamesmead ** Video & 3D Floorplan Available **
4 Bedroom House | £410,000
Immaculate 4 bedroom Town House. Offering an ideal combination of space, comfort and modern amenities, making it perfect...
3 Bedroom Bungalow | £425,000
Able Estates are pleased to offer to the market this Chain Free 3 Bed Semi Detached Dormer Bungalow that is in need of u...
Rochdale Road, London ** VIDEO & 3D FLOORPLAN AVAILABLE **
2 Bedroom House | Guide Price £425,000
Well-presented Chain Free, Two Bedroom Period Property located conveniently for Shops, Schools, the Elizabeth Line & Sou...
St. Martins Close, Erith ** VIDEO & 3D FLOORPLAN AVAILABLE **
3 Bedroom House | £430,000
Offered in fantastic condition is this Three Bedroom Town House situated in a quiet cul-de-sac. Benefits include Double...
How much is your home worth?
Use our short form to request a valuation of your property.
Request a Valuation
