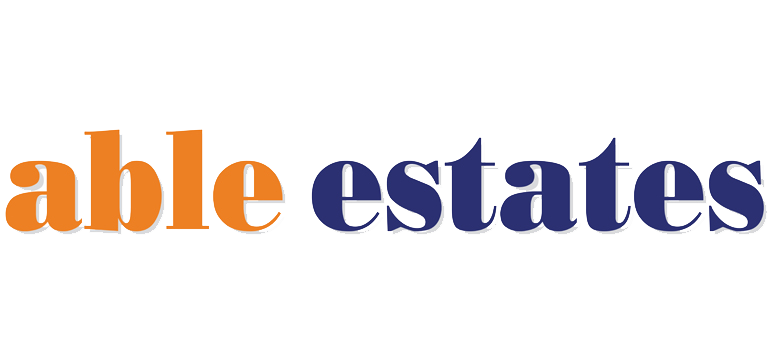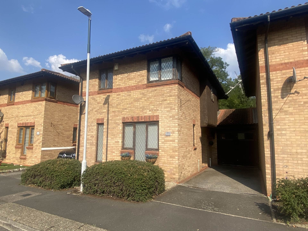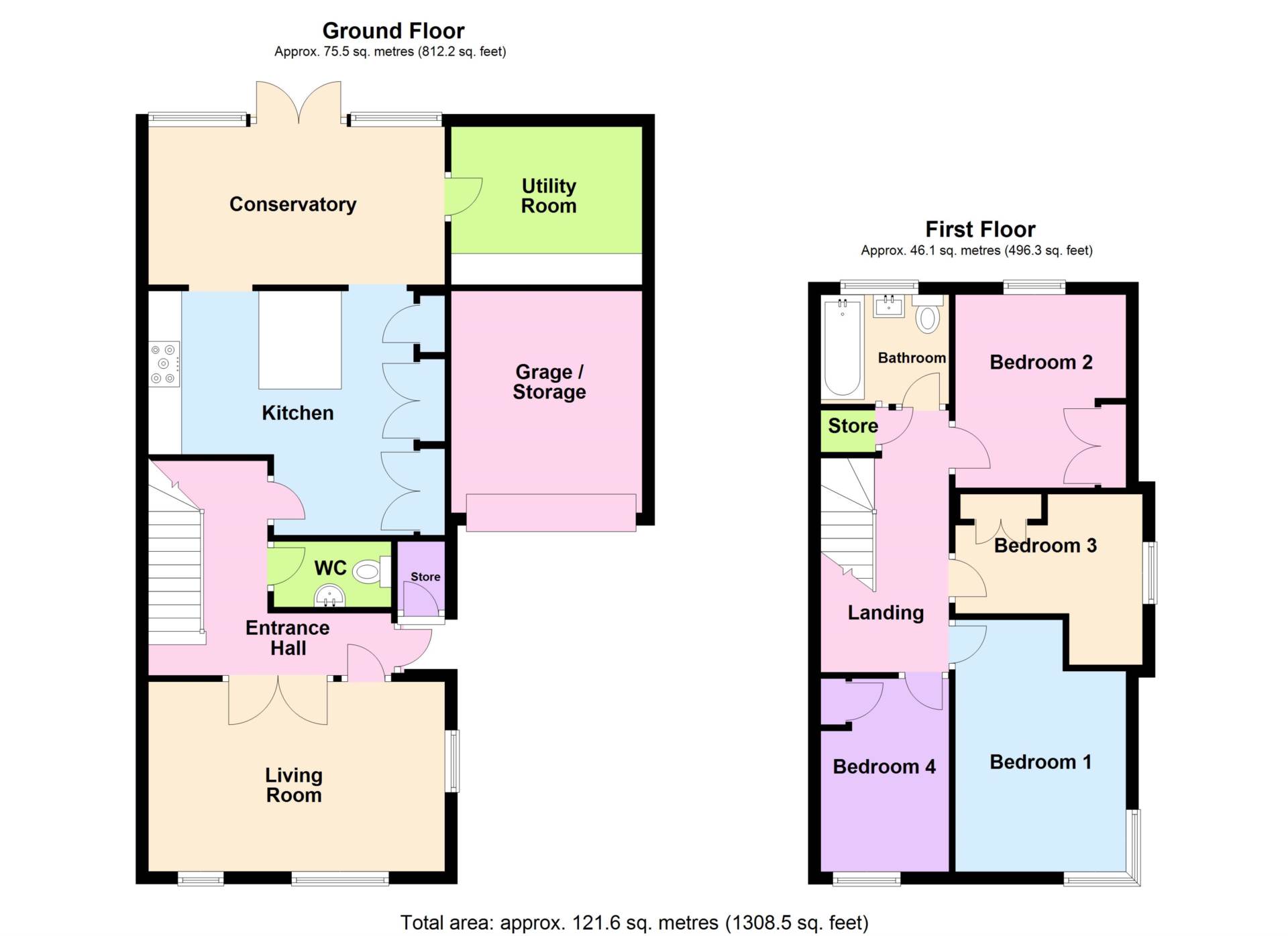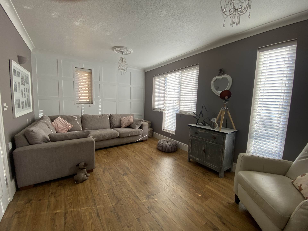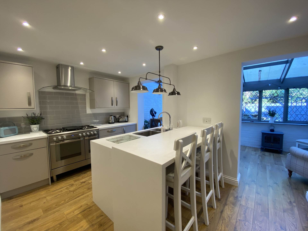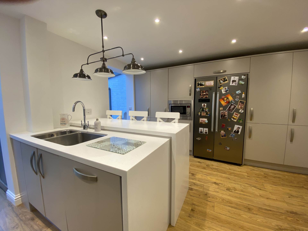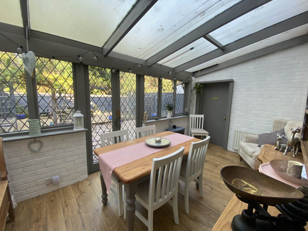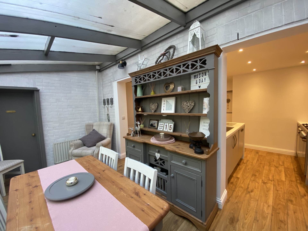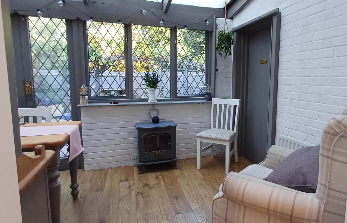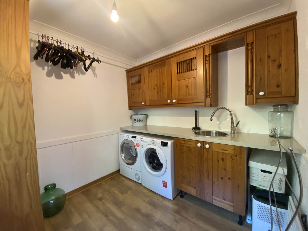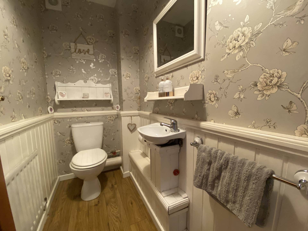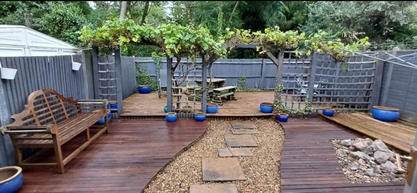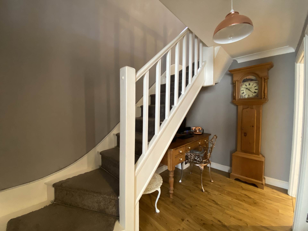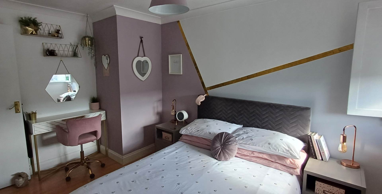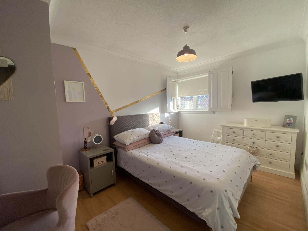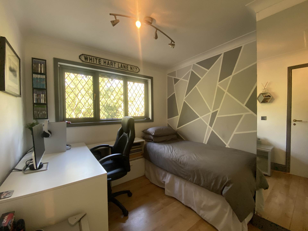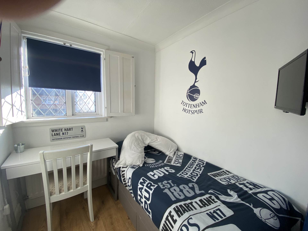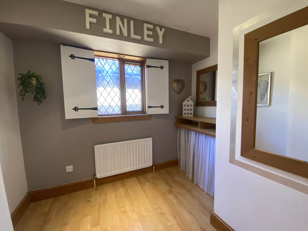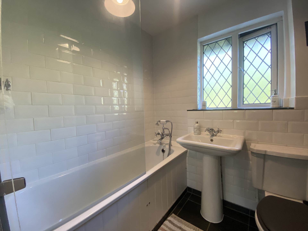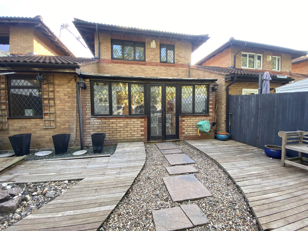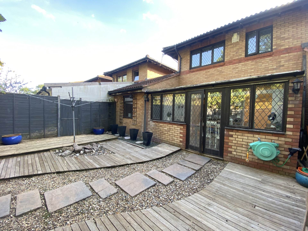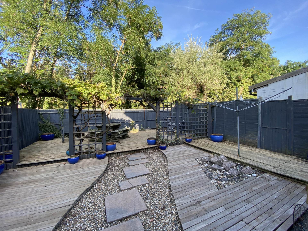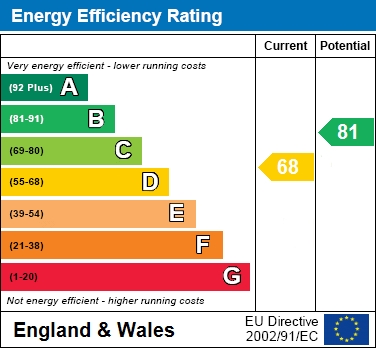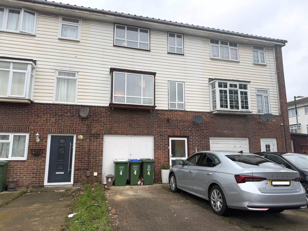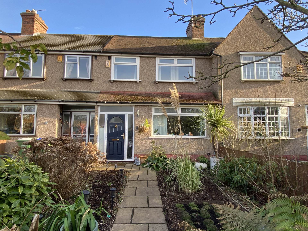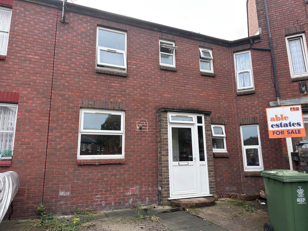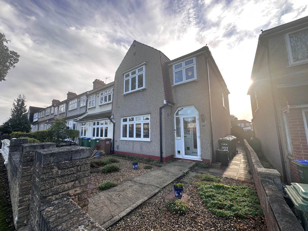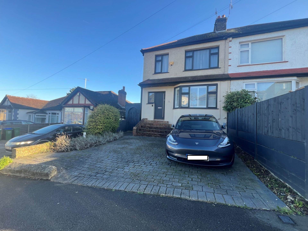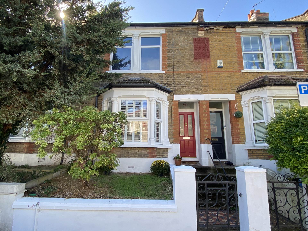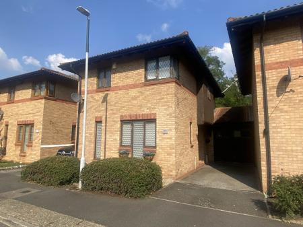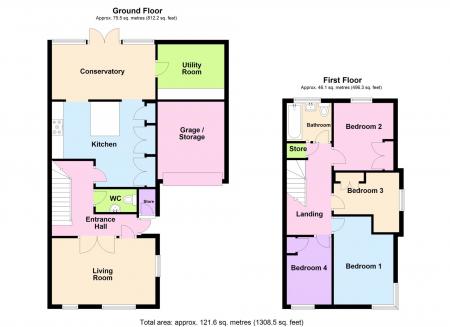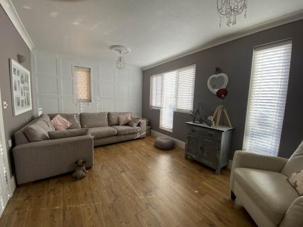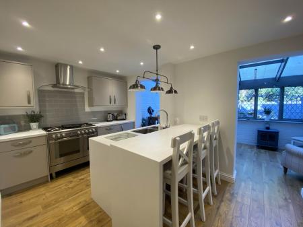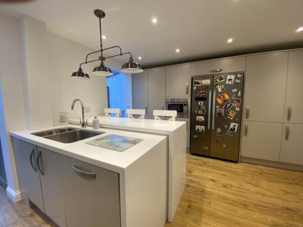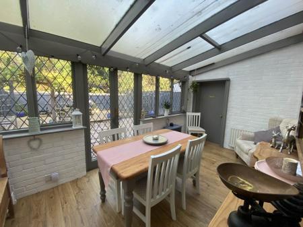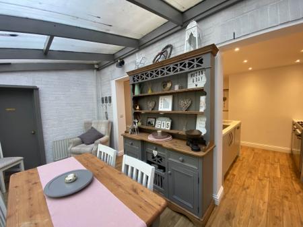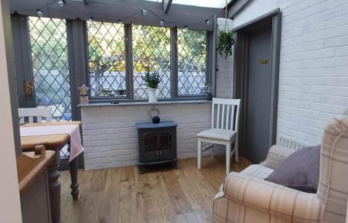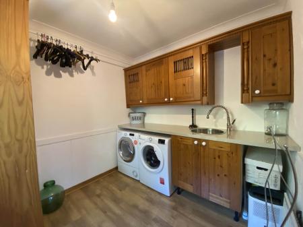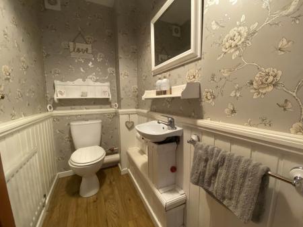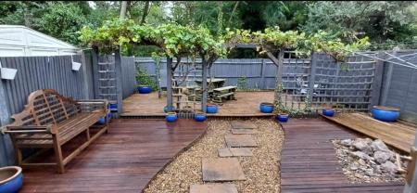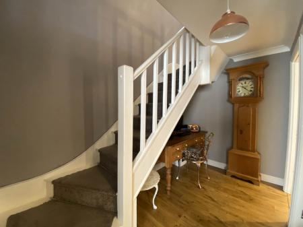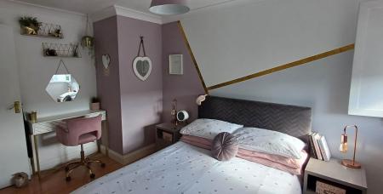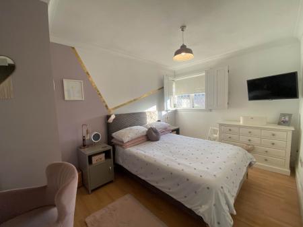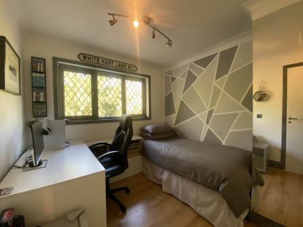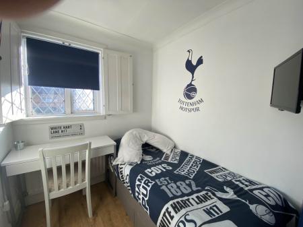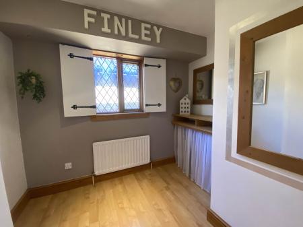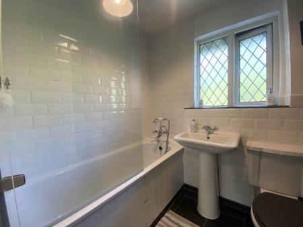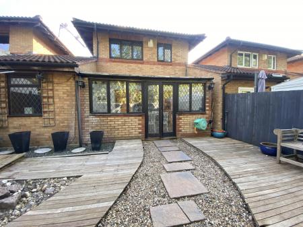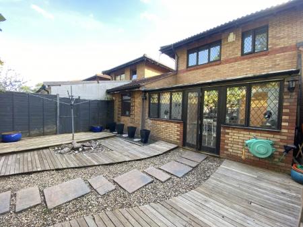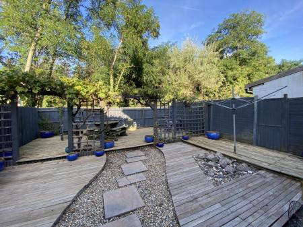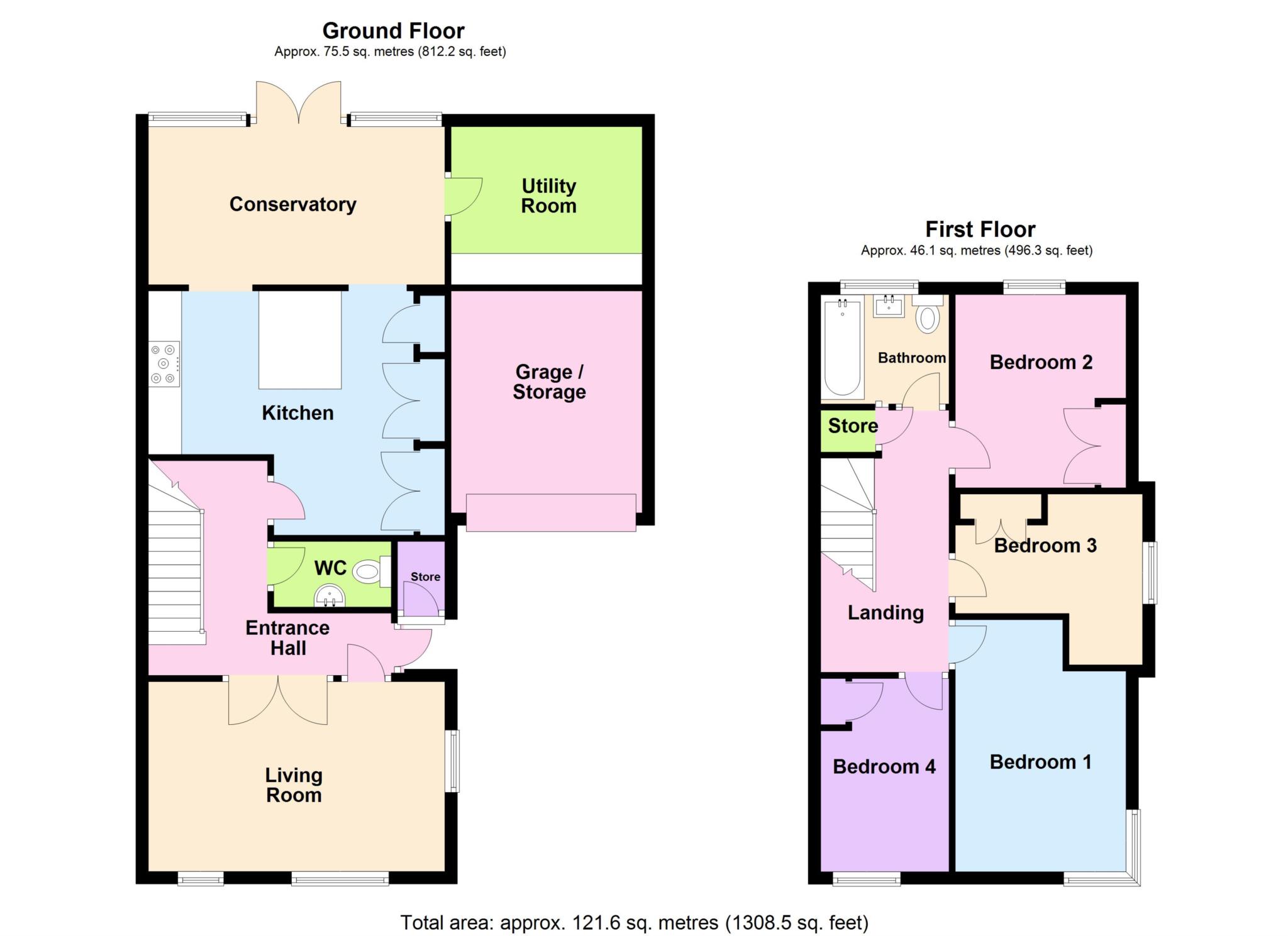- 4 BEDROOM LINK DETACHED FAMILY HOME
- STUNNING KITCHEN & UTILITY ROOM
- BRIGHT AND AIRY LIVING ROOM
- GROUND FLOOR W/C
- DOUBLE GLAZED / GAS CENTRAL HEATING
- CONSERVATORY
- EXCELLENT CONDITION
- LOW MAINTENANCE REAR GARDEN
- GARAGE / STORAGE
- CALL 020 8306 2020
4 Bedroom House for sale in London
PRICE: OIEO £460,000
FREEHOLD
Able Estates are excited to offer you the opportunity to purchase this immaculate 4 Bedroom Link Detached family home located in a quiet residential road and with Off-Street Parking, this is a property that deserves to be viewed.
Offered in immaculate condition, this family home will provide you with a fantastic place to live.
The property provides good sized accommodation with a lovely bright and airy Living Room, stunning Kitchen with huge amounts of cupboard space, Corian counter tops and a large central island which leads onto a wonderful Conservatory. You will also benefit from a separate Utility Room and a ground floor Cloak Room.
Upstairs there are 4 Bedrooms and a well-presented family Bathroom.
This property is ideally located for local schools and bus routes and is just a 5-minute journey to the Elizabeth line terminus at Abbey Wood.
There are local shops as well as major supermarkets in the area and an abundance of parks and lakes along with river walks.
You will also benefit from the multibillion-pound investment into the area following the opening of the Elizabeth line.
Below are just a few of the journey times from the Elizabeth Line at Abbey Wood:-
Canary Wharf 11 minutes.
Liverpool Street 18 minutes.
Tottenham Court Road 23 minutes.
Paddington 28 minutes.
Please note the property is within the Borough of Bexley and is liable to pay Band D Council Tax.
Please call now to arrange your viewing appointment.
Living Room - 15'7" (4.75m) x 10'0" (3.05m)
Kitchen - 15'7" (4.75m) x 12'3" (3.73m)
Conservatory - 15'7" (4.75m) x 8'3" (2.51m)
Utility Room - 9'5" (2.87m) x 7'8" (2.34m)
Bedroom 1 - 13'4" (4.06m) x 8'9" (2.67m)
Bedroom 2 - 10'2" (3.1m) x 8'8" (2.64m)
Bedroom 3 - 10'3" (3.12m) x 8'9" (2.67m)
Bedroom 4 - 10'2" (3.1m) x 6'6" (1.98m)
what3words /// dogs.buddy.react
Notice
Please note we have not tested any apparatus, fixtures, fittings, or services. Purchasers must undertake their own due diligence into the working order of these items. All measurements are approximate and photographs provided for guidance only.
Utilities
Electric: Mains Supply
Gas: Mains Supply
Water: Mains Supply
Sewerage: Mains Supply
Broadband: None
Telephone: Landline
Other Items
Heating: Gas Central Heating
Garden/Outside Space: Yes
Parking: Yes
Garage: Yes
Important Information
- This is a Freehold property.
Property Ref: 297544_10007347
Similar Properties
Glendale Way, Thamesmead ** VIDEO & 3D FLOORPLAN AVAILABLE **
4 Bedroom Terraced House | £450,000
Presented to an extremely high standard throughout, is this Town House boasting Entrance Porch, Hallway, Fully Fitted Mo...
West Heath Road, Upper Abbey Wood ** VIDEO & 3D FLOORPLAN AVAILABLE **
3 Bedroom House | Guide Price £450,000
Lovely 3 Bedroom mid-terrace House situated in a no-through road. Accommodation comprises Entrance Porch, Hallway, Livin...
Parkway, Erith, DONT JUDGE A BOOK BY ITS COVER !! ** 3D FLOORPLAN & VIDEO AVAILABLE **
6 Bedroom House | £449,995
Six Bedroom House located close to local Schools, Shops, Bus Routes and Parkland. This property would make a great Famil...
Woolwich Road, Upper Abbey Wood ** VIDEO & 3D FLOORPLAN AVAILABLE **
3 Bedroom House | Offers in excess of £470,000
Wow, what an ideal family home! Spacious semi-detached home comprising Entrance Porch, Hallway, Lounge/Diner, fitted Kit...
3 Bedroom House | £475,000
Spacious and well-maintained Semi Detached House. Accommodation comprises large through Lounge, extended modern Kitchen,...
Federation Road, London ** VIDEO & 3D FLOORPLAN AVAILABLE **
3 Bedroom House | Guide Price £500,000
Extended period - built family home with Three double Bedrooms and Two Bathrooms. Benefits include Double Glazing and Ga...
How much is your home worth?
Use our short form to request a valuation of your property.
Request a Valuation
