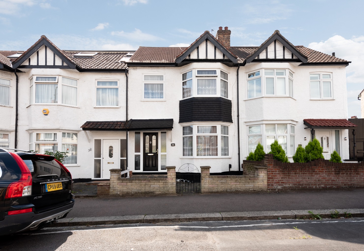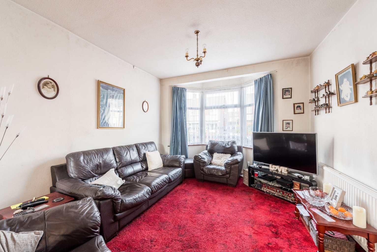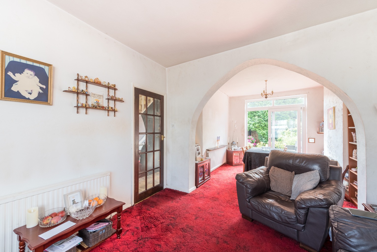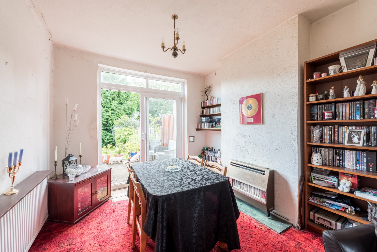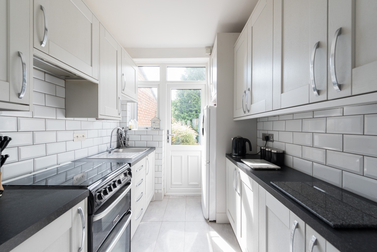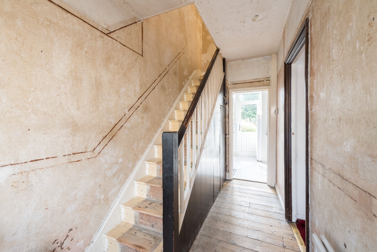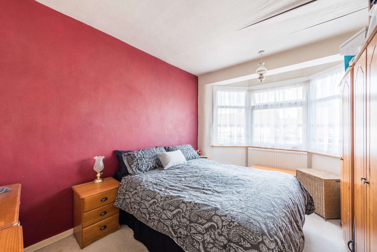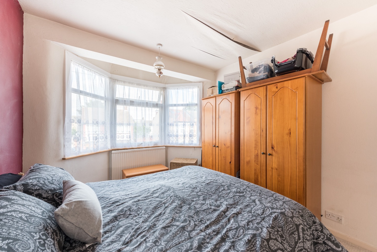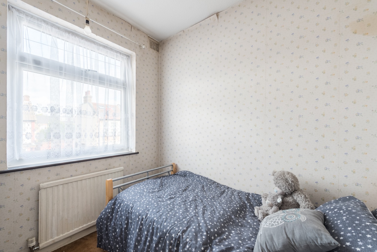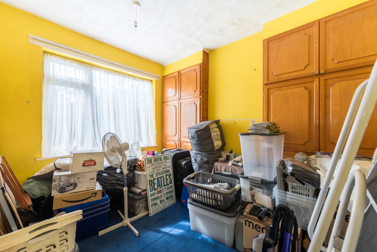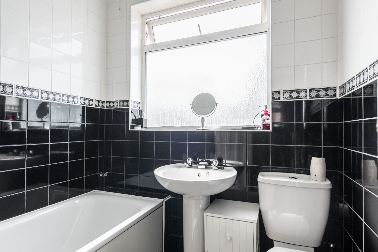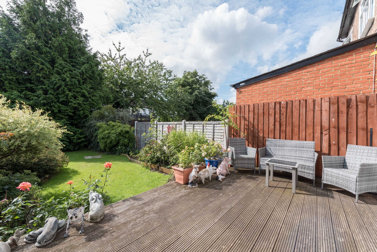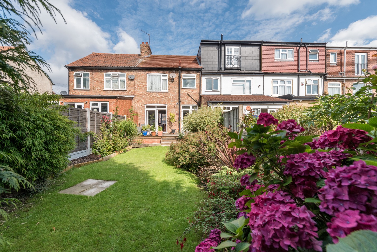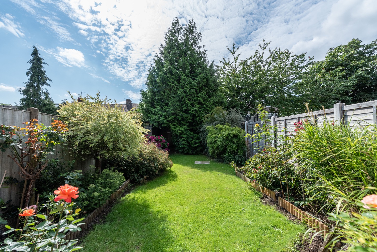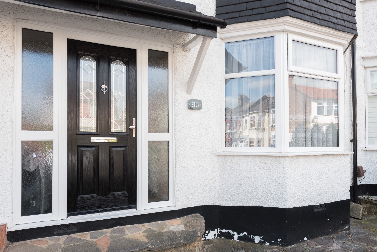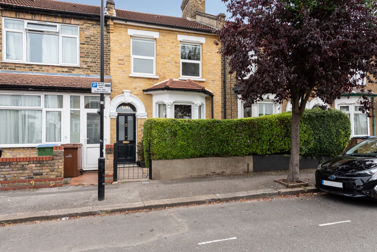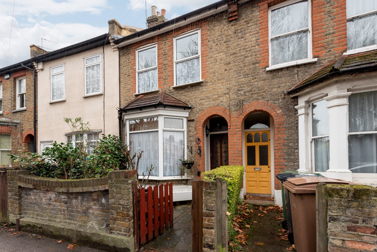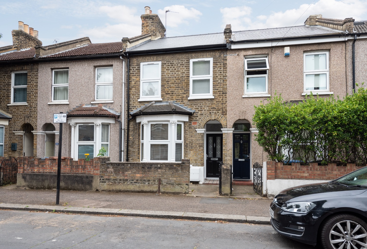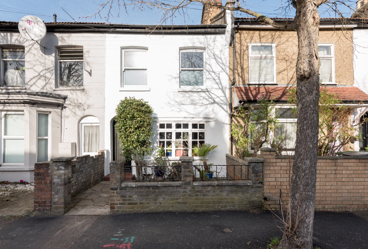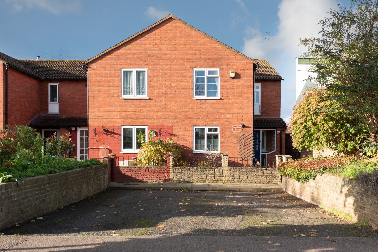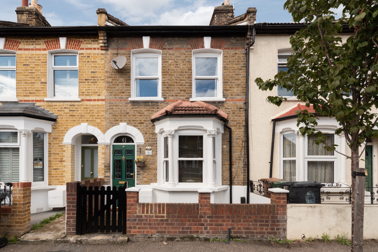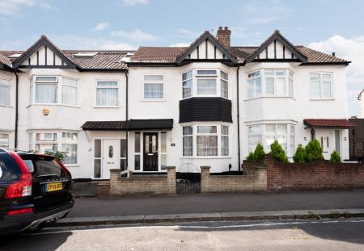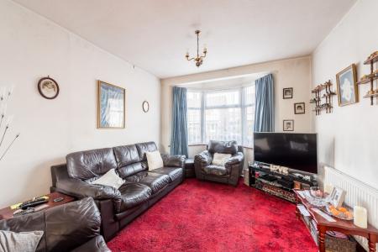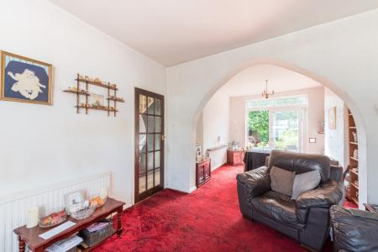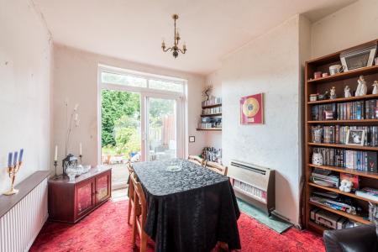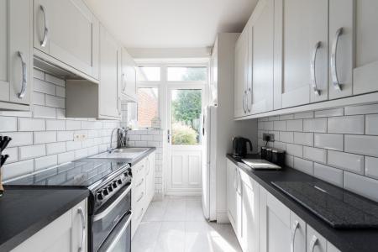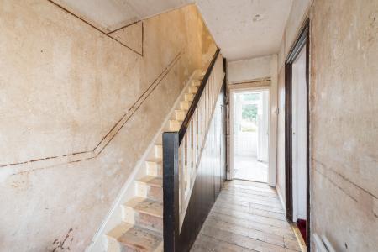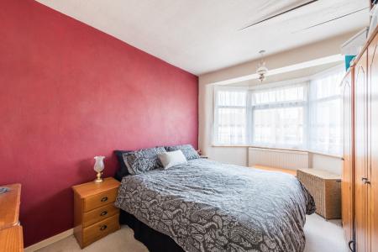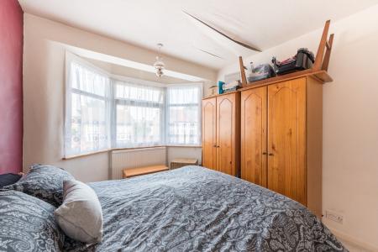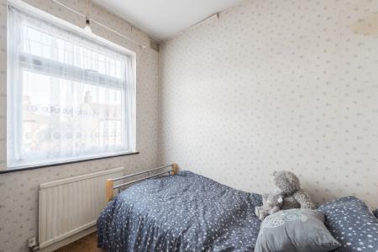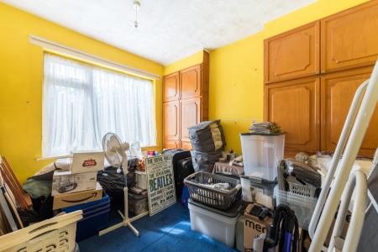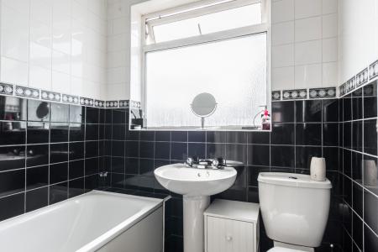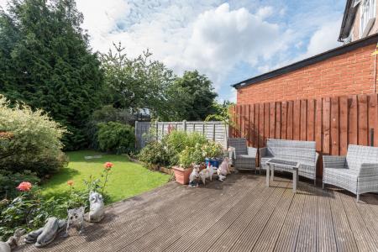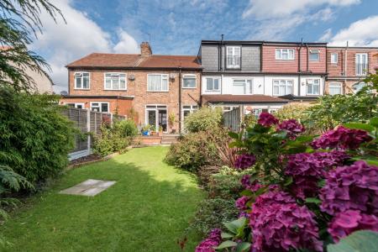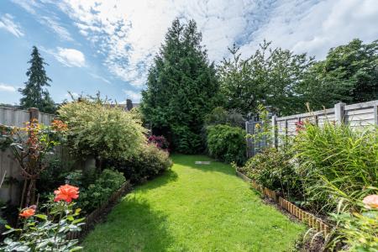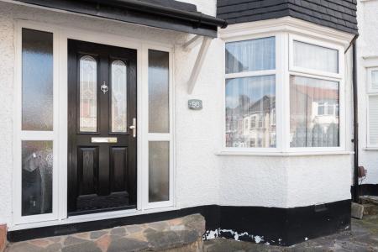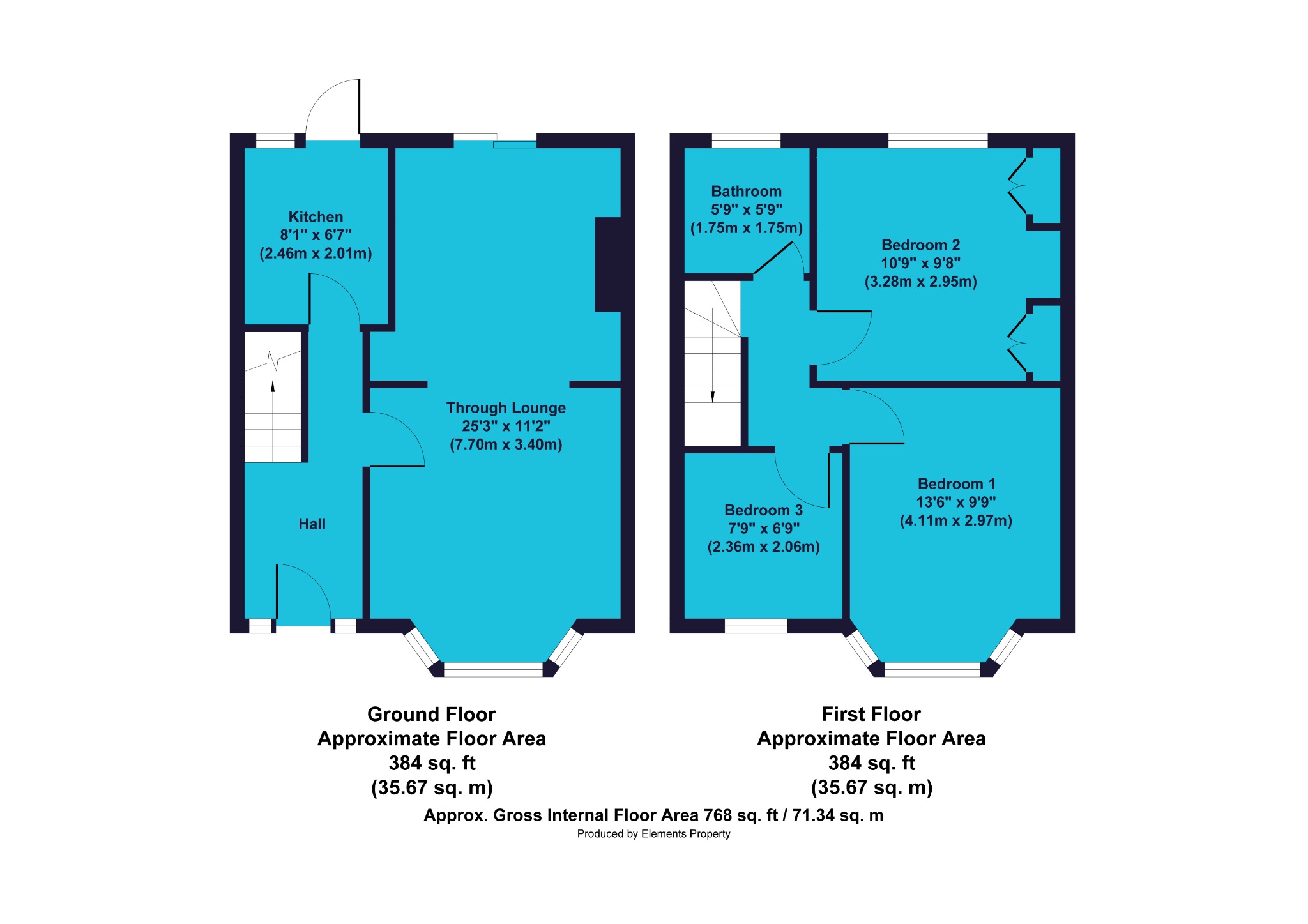- Three Bedrooms House
- Period Property
- Through Lounge
- South Facing Garden
- Double Glazing
- Excellent Family Home
- First Floor Bathroom
- Gas Central Heating
- EPC Rating - D
3 Bedroom Terraced House for sale in London
Guide Price £575,000 - £625,000. This lovely three bedroom house for sale in Leyton has tons of potential, and would make a perfect family home thanks to its size, location and beautiful garden. With easy access to Leyton Midland Road, Walthamstow Queen's Road and Wood Street train stations - plus Leytonstone tube - it's also ideal for commuters.
As you enter the property you'll need to imagine this space with your chosen décor – it's a blank canvas just waiting for you to put your own personal stamp on it. High ceilings coupled with a view straight through to the glass rear door of the kitchen and a staircase snugly lying to the left-hand wall creates a lovely sense of space and light, as does its generous proportions.
To the right of the stairs you'll find the door to the open plan living/dining room which stretches all the way from the front to the rear aspect of the property. The rooms are connected by a lovely archway feature and the huge bay window ensures this room is bathed in natural light all day long. The dining area contains a chimney breast with a gas fire with space either side for storage units and bookcases. There's ample space for a family dining table and as you dine, you can look out through the patio window over the beautifully landscaped garden.
Through the large patio doors we find a large private decking area, an attractive and well kept lawn, and shrubs and plants that are both established and well kept. The garden faces south and is a charming sixty-five foot long sun trap. It would be superb for family barbecues and entertaining friends, with plenty of space for the grown-ups and the kids.
From the garden we can enter back into the property via the second external door, leading you directly into the perfectly formed and recently renovated kitchen. With smart, subway-style tiled walls, it's sleek, modern, well kept, light, and has room for all your essential modern appliances. There's a wide range of gorgeous gloss-finished base and wall units for stowing away your food, pots, pans and plates, and the black contrasting counter-tops add to the shiny, contemporary look.
Back into the hallway, there's a built-in cupboard under the stairs for stashing your vacuum and cleaning equipment away, and when we reach the top of the stairs, on the left you'll find your modern, recently fitted bathroom.
This room is fully tiled in a monochrome style and contains pearl white end-fill bath with overhead shower, sink, toilet and a tall heated towel rail. The large south facing window fills the bathroom with light, and it's been cleverly fitted to make the most of the available space.
The rest of this floor is dedicated to the three family bedrooms. To the left of the bathroom along the landing is the first of the two larger bedrooms, both of which are very similar in size. It has pine, fitted wardrobes either side of the chimney breast providing plenty of storage space, and a substantially sized window, which overlooks the garden and gives a lovely sense of brightness.
The next door on the landing, to the left as you exit the bathroom, leads to the master bedroom with a huge bay window ensuring you'll never have a dull moment in this space! There's room enough to install built-in wardrobes should they be required and the high ceilings leave plenty of wall space for feature wallpapers, a selection of artwork or full length mirror. It's a wonderful space with so many options, you could even fit a super-king bed in here for the ultimate in luxury.
The third bedroom is the smallest of the three but the high ceilings and full window afford it a lovely feeling of breathing space despite its lesser dimensions. It currently serves as a guest room but could easily be switched into a home office, kid's room or even a nursery for that growing family.
The attic is unused at the moment, but could easily be converted into a fourth bedroom or simply boarded out for extra storage. The property is fitted with a new boiler and central heating throughout.
The three bedroom house may require some redecoration in order to bring it up to standard, but with a little imagination you could soon turn this wonderfully spacious house into a stylish, functional home to suit your family. For a more extensive upgrade, there is of course the option for a loft conversion.
Located in Leyton, nearby schools include the 'outstanding 'Ofsted rated Barclay Primary School and Leyton Sixth Form College. A short walk away is Hollow Pond in Waltham Forest and the Hitchcock Hotel, renowned locally for its delicious food and cocktails. The neighbouring village of Walthamstow can cater for all of your daily and weekly shopping needs. You also have GP surgeries, a hospital, leisure centre and a Post Office, all in close proximity.
What the owner says… 'We have lived here for 41 years, our family have many happy memories here. We like living here because you have access to good transport links, hospital and good school in the area, also close to the M11 and M25. Our neighbours are lovely, one we have know for the 41 years we have been here and the other for 13 years. We have recently updated the bathroom and kitchen but as we are both retired now we are selling to be closer to our daughter who now lives in Essex'.
These property particulars have been prepared by Trading Places Estate and Letting Agents under the instruction of the owner and shall not constitute an offer or the basis of any contract. They are created as a general guide and our visit to the property was for the purpose of preparing these particulars. No form of survey, structural or otherwise was carried out. We have not tested any of the appliances, services or connections and therefore cannot verify them to be in working order or fit for the purpose. This includes heating systems. All measurements are subject to a margin of error, and photographs and floorplans are for guidance purposes only. Fixtures and fittings are only included subject to arrangement. Reference made to the tenure and where applicable lease term is based on information supplied by the owner and prospective buyers(s) must make their own enquiries regarding all matters referred to above.
Important Information
- This is a Freehold property.
Property Ref: 10044_125992
Similar Properties
Matcham Road, London, Greater London, E11 3LA
3 Bedroom Terraced House | Guide Price £575,000
Guide Price £575,000 - £625,000. This beautifully presented three bedroom mid terrace house is the perfect family home....
Forest Road, London, Greater London, E11 1JT
2 Bedroom Terraced House | Guide Price £575,000
Guide Price £575,000 - £625,000. We're delighted to present this deceptively large terraced two bedroom house in the hea...
Stewart Road, Stratford, London, E15 2BA
3 Bedroom Terraced House | Guide Price £575,000
Guide Price £575,000 - £600,000. Spacious, newly refurbished three bedroom house for sale in the vibrant neighbourhood o...
Wadley Road, Leytonstone, London, E11 1JF
3 Bedroom Terraced House | Guide Price £600,000
GUIDE PRICE - £600,000-£650,000 - We're delighted to present this beautifully finished three bedroom terraced house in t...
Cecil Road, Leytonstone, London, E11 3HF
3 Bedroom End of Terrace House | Offers in excess of £600,000
Spacious modern three bedroom end terrace house for sale in Leytonstone – two reception rooms, kitchen-diner, garden, of...
Oakdale Road, Leytonstone, London, E11 4DL
2 Bedroom Terraced House | Guide Price £600,000
Guide Price £600,000-£625,000 Lovely two bedroom house for sale in Leytonstone, near Francis Road – two bedrooms, kitche...

Trading Places (Leytonstone)
Leytonstone, London, E11 1HE
How much is your home worth?
Use our short form to request a valuation of your property.
Request a Valuation
