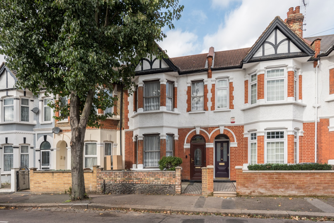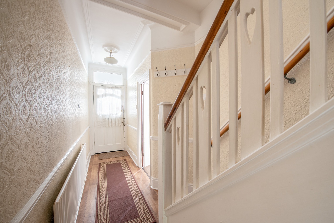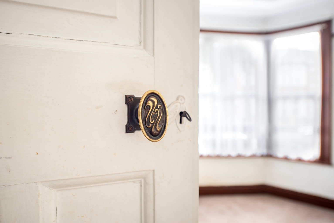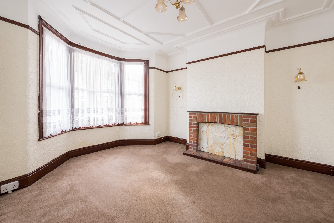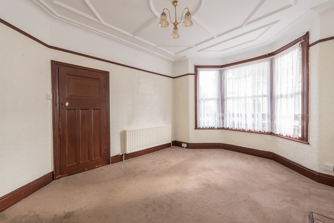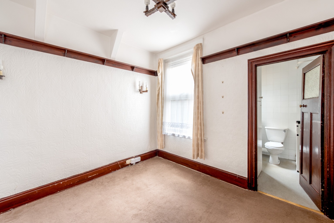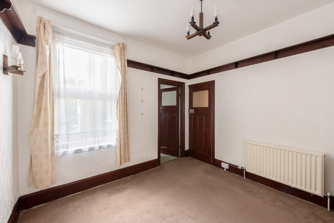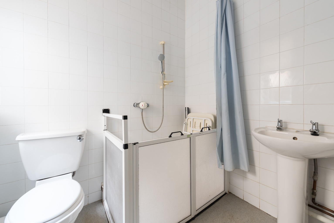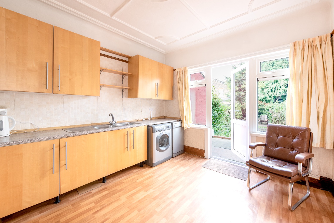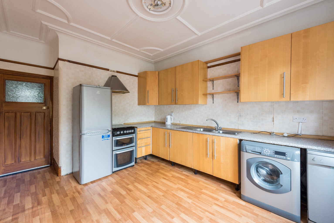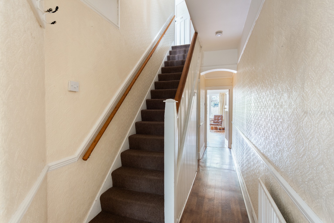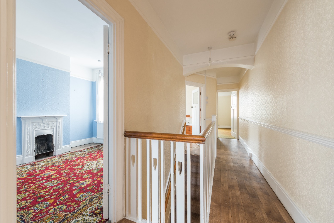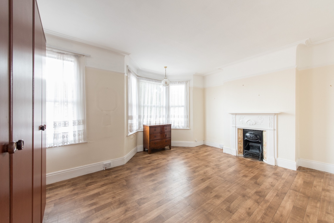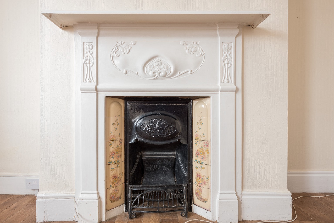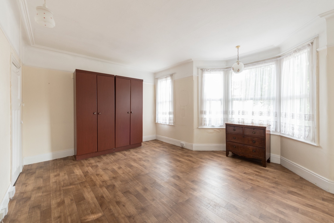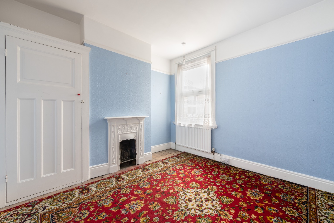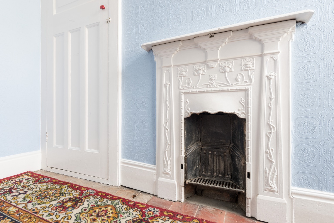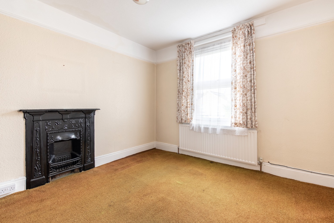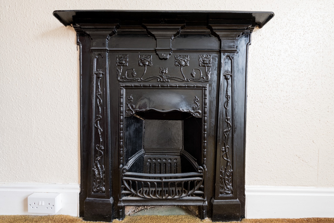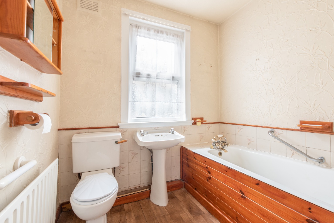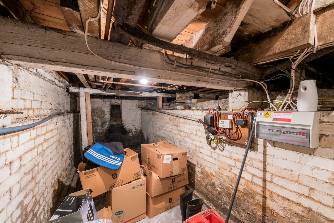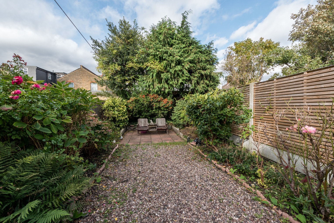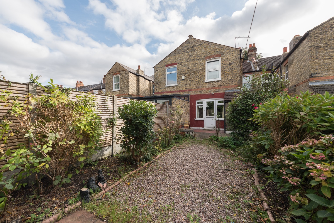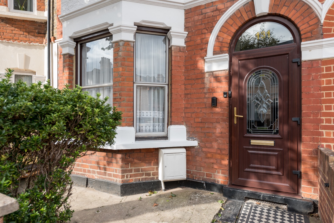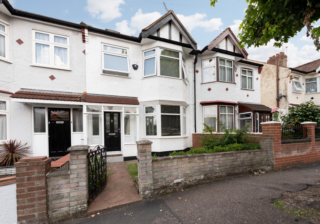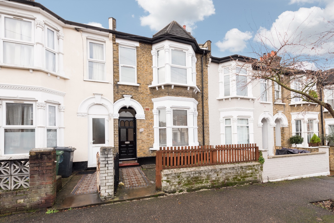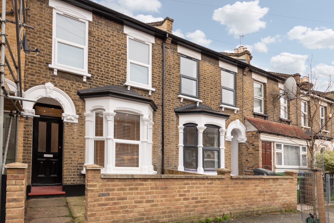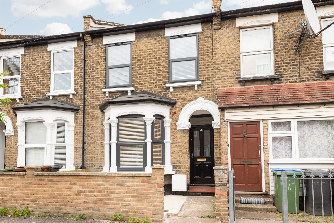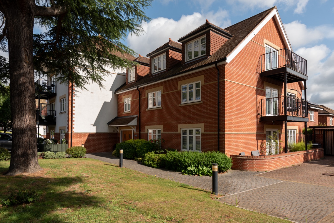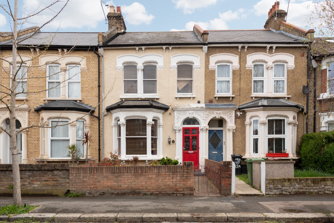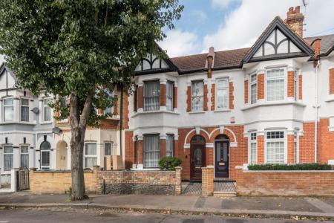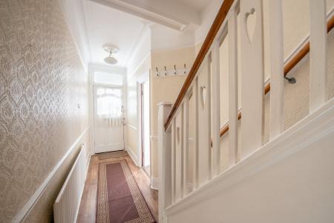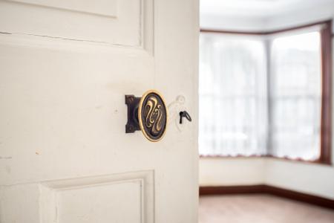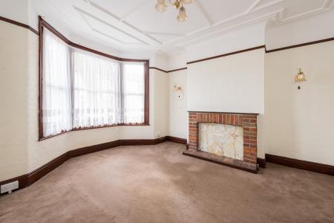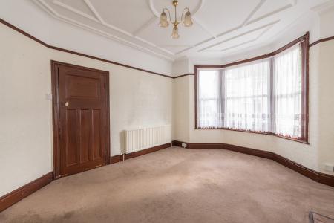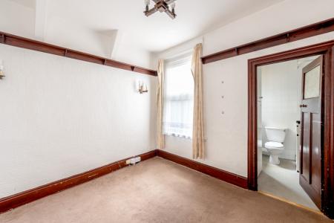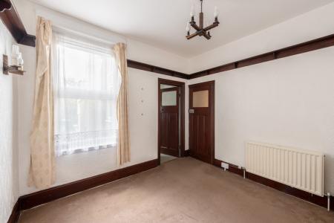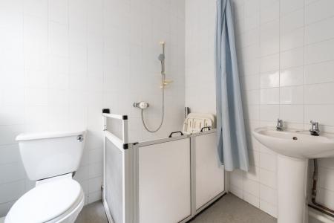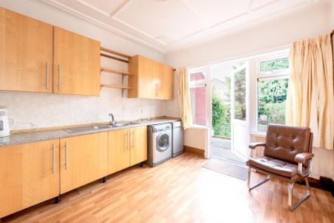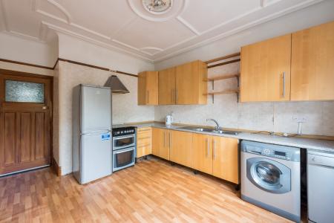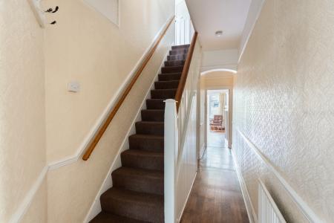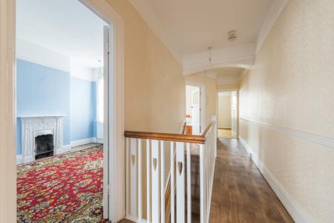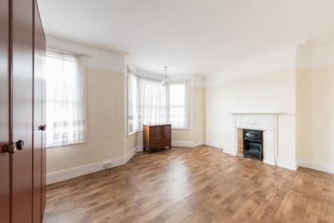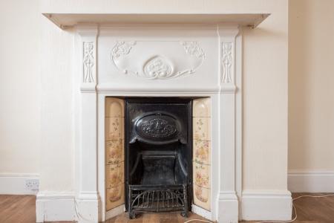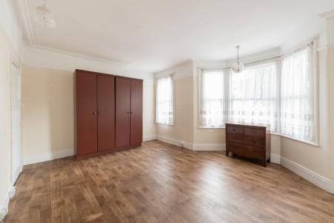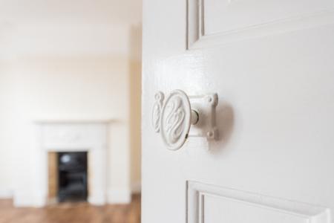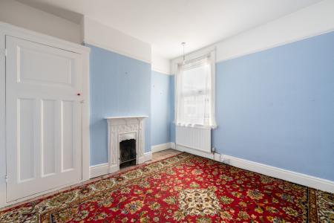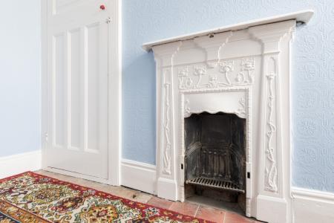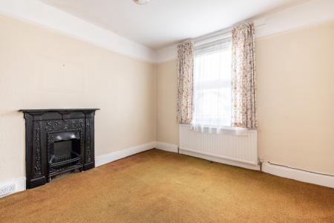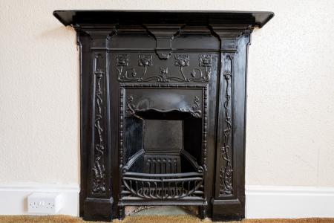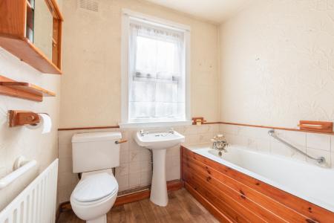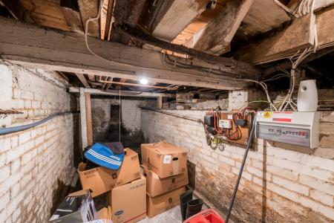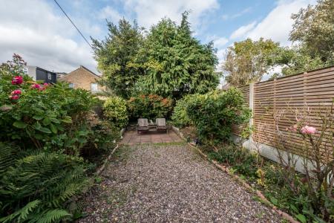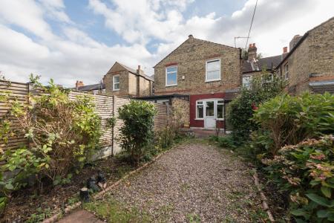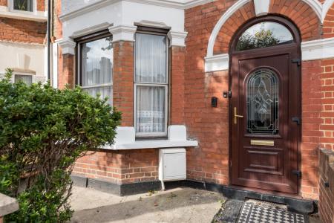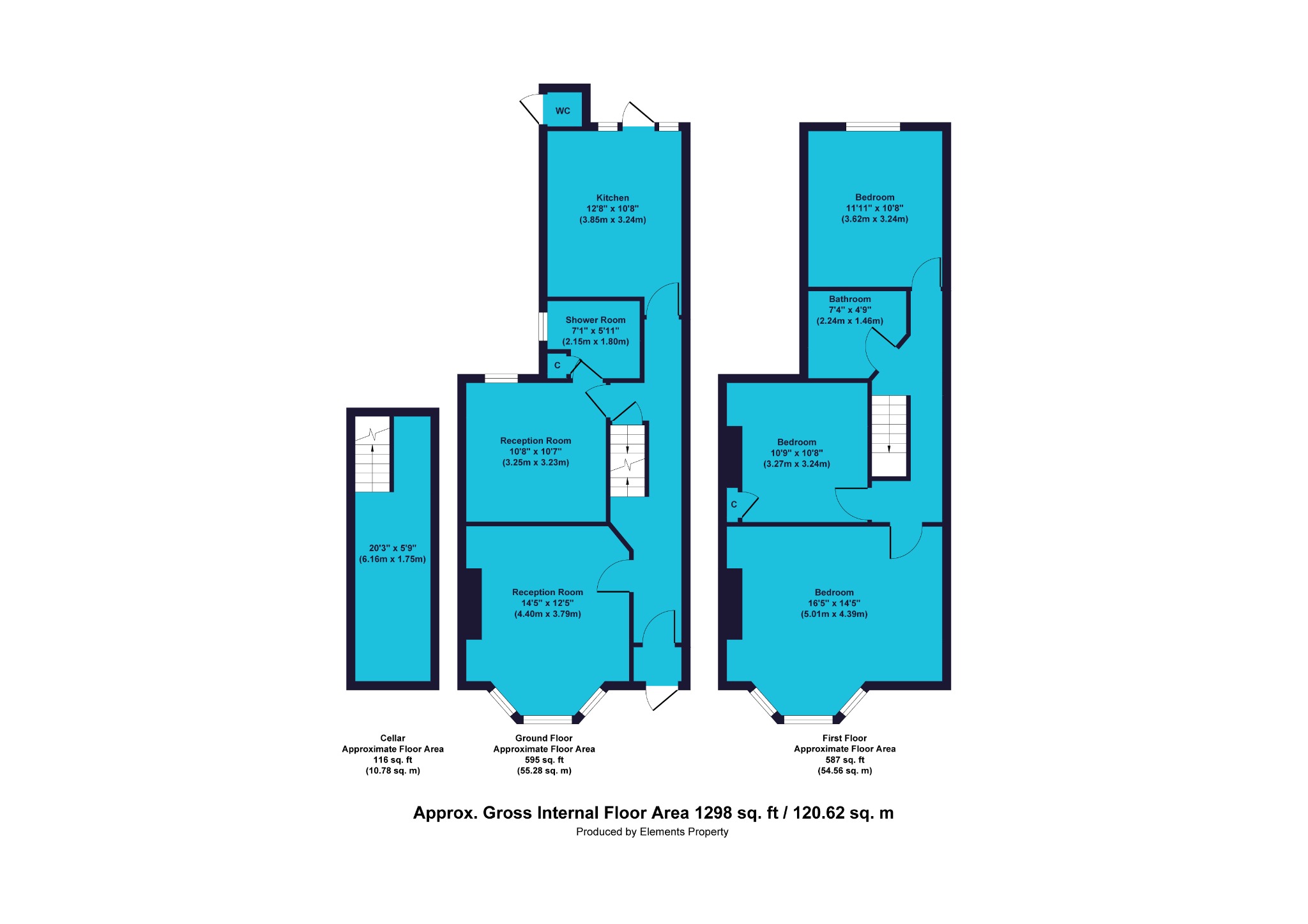- Three Bedroom House
- Period Property
- Two Reception Rooms
- Lovely Rear Garden
- Chain Free
- Excellent Family Home
- Original Features
- Good Transport Links
- EPC Rating - C
3 Bedroom Terraced House for sale in London
Located in Leyton and a short walk from Leyton Midland station, with the Central Line also within easy reach, we're delighted to present this gorgeous three bedroom house for sale. Spread over two floors, this property has bags of potential and would make a perfect family home thanks both to its size and its location in the midst of a popular and thriving community.
As you walk to the property through the small front garden area, you'll notice the Victorian mosaic style pathway that leads you to the front door. As you enter you can see through the full length of the property from front to back, providing a wonderful feeling of space and light. The neutral decor is warmed up with the lovely dark wooden effect flooring, and there are some coat hooks already in-situ to help you keep the area tidy.
The first door on your left is the first reception room with a beautiful red brick fireplace feature and a huge south facing bay window, which fills the room with natural light. The recesses either side of the chimney breast are perfect for bookshelves or display cases, and the decorative ceiling gives the room a wonderful feeling of grandeur. The light walls and brown carpet offer a neutral environment for while you settle in, but with a little effort this room could be transformed into a real show-stopper of a living room. It's the perfect place to relax after a busy day, with ample room for a comfy suite, side tables and your TV.
A littler further down the hallway, you'll find the door and stairs down to the cellar. The ceiling in the cellar is fairly low but it still offers a fantastic amount of space for storage. With excavation, it could be an entertainment room or workshop, even a utility room, the possibilities are endless.
The next room you find is the second reception area, with its position near the kitchen making it perfect as a dining room. There is also the opportunity to knock through and create a huge living/dining space stretching from the front of the property to the back if you wanted to revamp your new home and really make it your own.
Just off the second reception room is a super-useful downstairs bathroom. Functionality is paramount here and the room is packed with safety features, all of which would be simple to remove should you not need them. A redesign would be relatively easy with this already being a wet room, but as-is, it's a handy addition for a busy household or those nights when you're entertaining.
At the rear of the house is the kitchen with access to the garden. This room would benefit from renovation and modernisation, but you'll be pleased to know that while it's a little dated, it's fully functional for moving in to. The kitchen has wooden look lino on the floor and a variety of wooden base and wall units with room for a washing machine, dishwasher, fridge/freezer and a free standing cooker. There's room for a dining table in here too if you'd rather purpose the second reception for an alternative use. Better still, if renovation is the way forward, a kitchen island with integrated hob and oven would give this space some useful extra surface and storage space.
Through the rear door of the kitchen, you'll find your large, private garden. There's a gravelled pathway through the centre of the garden leading to a patio seating area at the end of this lovely space. The shrubbery either side of the pathway is mature but fairly low maintenance, meaning the garden can be kept tidy, clean and functional with little gardening experience or effort. There's also an outdoor toilet for those sunny summer days when you don't want to keep running in and out – with three toilets in total, it's a truly family and social-friendly property!
Back inside the house and let's head up the staircase, and the door straight ahead of you is the exceptionally large, magnificent master bedroom. Two large windows fill the room with sunlight and there's a beautiful feature fireplace that adds ambience and character to this gorgeous, grown-up space. This huge room would easily take a large double bed, wardrobe, dressing table and even a comfy chair in the bay window which would make a lovely reading spot. The wooden effect vinyl flooring gives the room another layer of character, but you could easily jazz things up with a colourful rug.
The next room down the landing is the second double bedroom which would benefit from decoration and carpeting. Alternatively, the floorboards could be polished and treated to set off the feature cast iron fireplace. The left hand side of the chimney breast boasts an original storage cupboard which is a useful addition and with so much potential to put your stamp on it, you could purpose this space as a nursery, home office, playroom or whatever suits you and your family.
Next up we have the upstairs bathroom, which once again is tidy and functional but would benefit from a little redecoration. The walls and tiling are both beige, with the tiles featuring an autumnal flower motif, and the bath has a wooden panel on its side. A new bathroom suite and some more modern tiling could elevate the feel of this room into something more modern.
The third double bedroom is also of a generous size, with a large window to ensure a good amount of natural light. As with the second bedroom, there's scope to furnish and configure this space to suit your individual needs. Being at the back of the house and a little out of the way, it could also give a teenager or young adult some privacy from the rest of the family. There's an original feature fire place in this room too, bringing that warming traditional touch to the space.
There are lovely high ceilings and gas central heating throughout this property and it also has the added benefit of being completely chain free. It's in need of some modernisation to bring it up to spec for the modern family, but the potential here is massive and the original features could be blended in with the redesign to give you the best of both worlds. If you really wanted to maximise the potential this three bedroom house offers, you could even consider converting the loft into a further bedroom – which would in turn add value to your investment.
For all that this fantastic property offers on the inside, the location is also a real draw. Just one street over is the Ofsted 'outstanding' rated Barclay Primary School, and around the corner is Leyton sixth form college. A short walk away is Hollow Pond in Waltham Forest for some fresh air and exercise, and the Hitchcock Hotel is renowned locally for its delicious food and cocktails.
You're also just a short walk away from Leyton Midland Road train station, Leytonstone Central Line station, which is only two stops in Stratford/Westfield Shopping Centre is also within walking distance. There is also a good local bus service for the area, only two minutes away, so commuting options are plenty. There is also a medical centre, vet, Leyton Lagoon swimming and Leisure centre all in your immediate vicinity, with Whipps Cross Hospital closeby, with a local shop/Post Office for convenience. The area is also full of takeaways, supermarkets, household stores and a range of restaurants – you'll never be short of something to do, something to eat or somewhere to shop!
MATERIAL INFORMATIONTenure - FreeholdCouncil tax band – D
These property particulars have been prepared by Trading Places Estate and Letting Agents under the instruction of the owner and shall not constitute an offer or the basis of any contract. They are created as a general guide and our visit to the property was for the purpose of preparing these particulars. No form of survey, structural or otherwise was carried out. We have not tested any of the appliances, services or connections and therefore cannot verify them to be in working order or fit for the purpose. This includes heating systems. All measurements are subject to a margin of error, and photographs and floorplans are for guidance purposes only. Fixtures and fittings are only included subject to arrangement. Reference made to the tenure and where applicable lease term is based on information supplied by the owner and prospective buyers(s) must make their own enquiries regarding all matters referred to above.
Important Information
- This is a Freehold property.
Property Ref: 10044_106170
Similar Properties
Canterbury Road, London, Greater London, E10 6EH
4 Bedroom Terraced House | Guide Price £725,000
Guide Price £725,000 - £750,000. Located in Barclay Estate Leyton and a short walk from the local station, we're delight...
Norlington Road, London, Greater London, E11 4BE
3 Bedroom Terraced House | Guide Price £725,000
GUIDE PRICE £725,000-£775,000 - Located in the popular area of Francis Road, this beautiful three bedroom house in Leyto...
Matcham Road, Leytonstone, London, E11 3LF
4 Bedroom Terraced House | Guide Price £725,000
Guide Price £725,000 - £775,000. This beautifully presented mid-terrace four bedroom house in Leytonstone is the perfect...
Matcham Road, Leytonstone, London, E11 3LF
4 Bedroom Terraced House | Guide Price £750,000
We’re delighted to offer this stunning, refurbished four bedroom house for sale in Leytonstone, just two streets away fr...
Treetops Apartments, 49 Leicester Road, Wanstead, London, E11 2DW
3 Bedroom Apartment | Guide Price £750,000
A smart, spacious, three bedroom apartment in the sought-after community of Wanstead, served by excellent local amenitie...
Leyspring Road, Leytonstone, London, E11 3BX
3 Bedroom Terraced House | Guide Price £750,000
Guide Price £750,000-£775,000 - Three bedroom mid terrace house for sale in Bushwood – two reception rooms, large kitche...

Trading Places (Leytonstone)
Leytonstone, London, E11 1HE
How much is your home worth?
Use our short form to request a valuation of your property.
Request a Valuation
