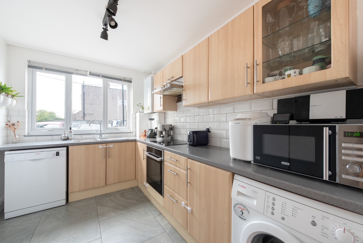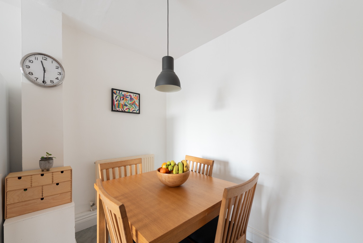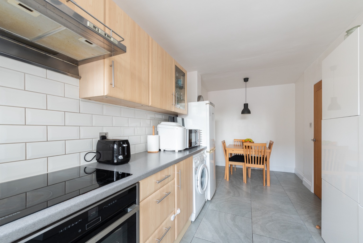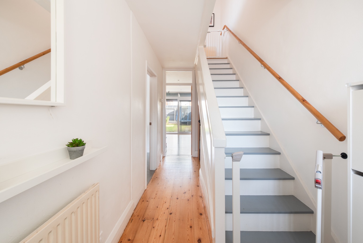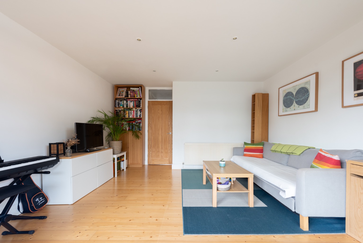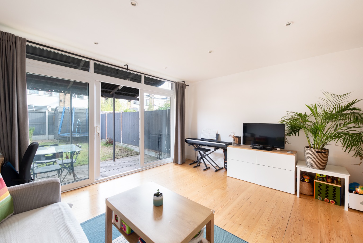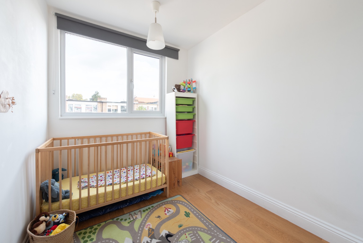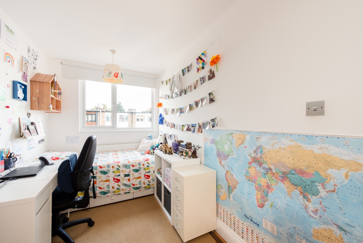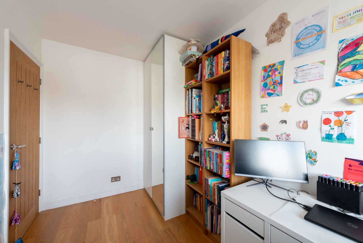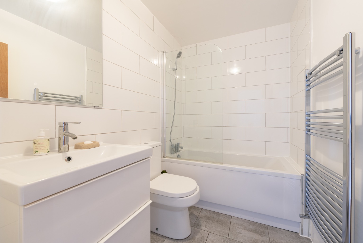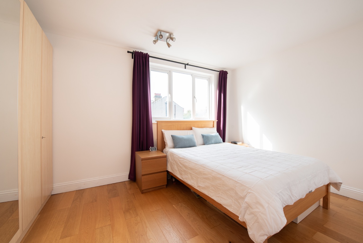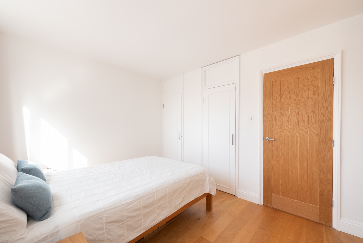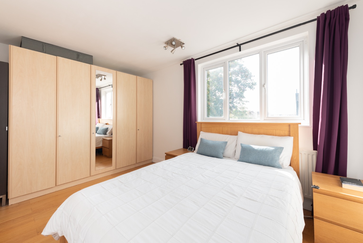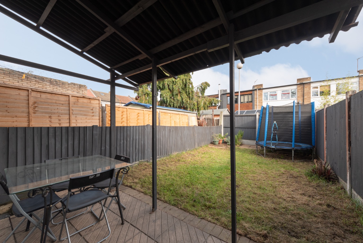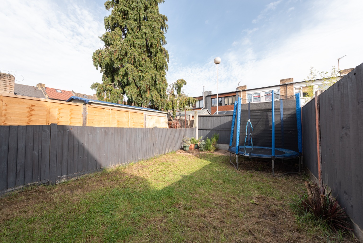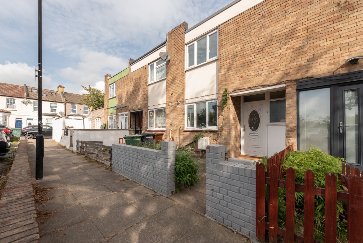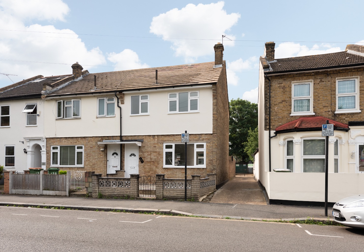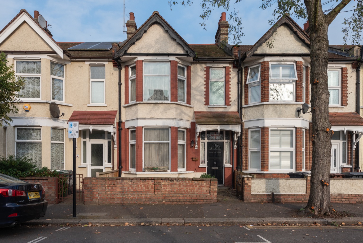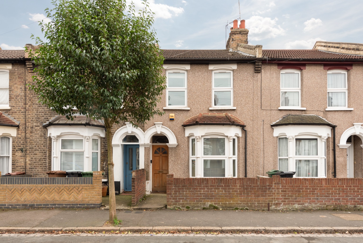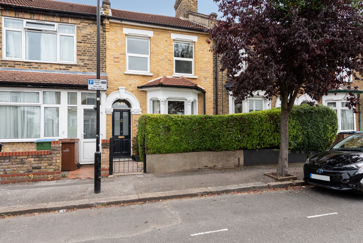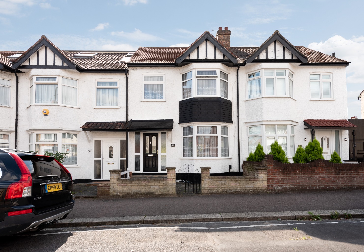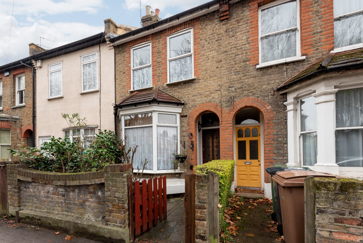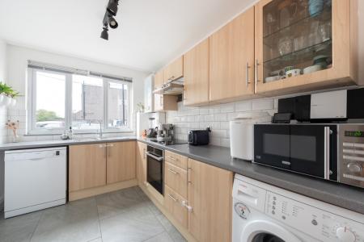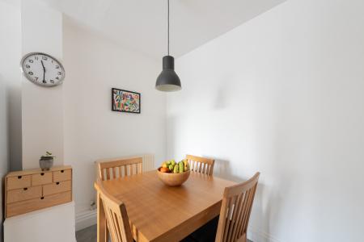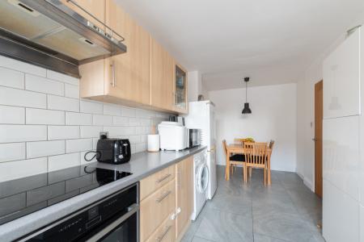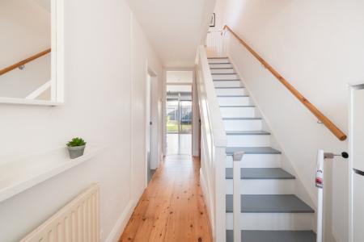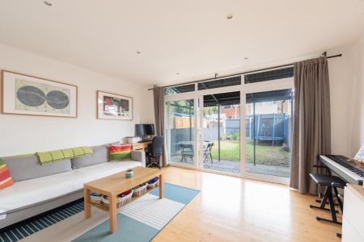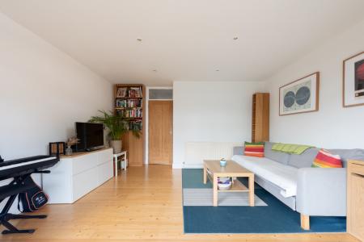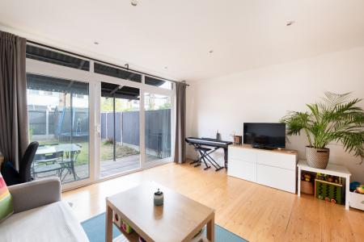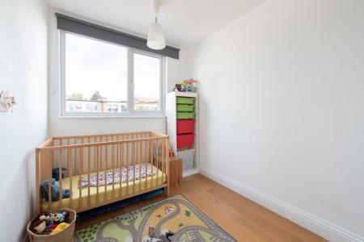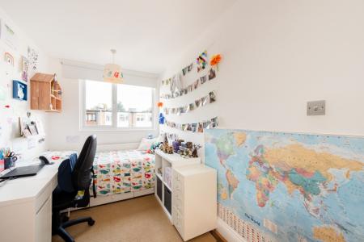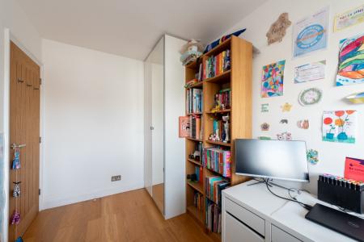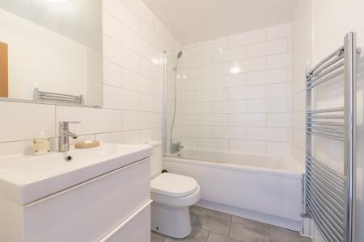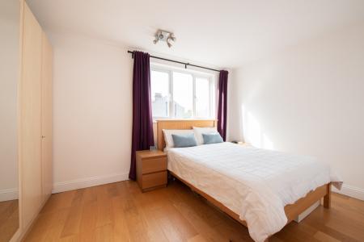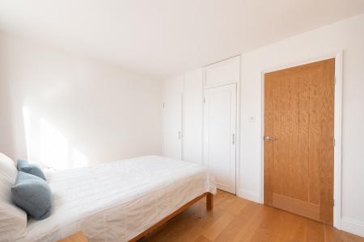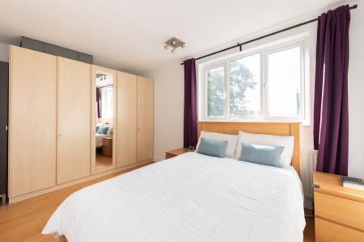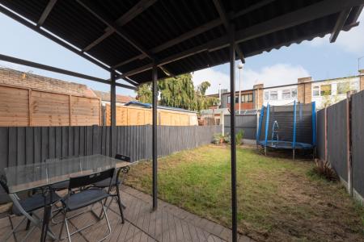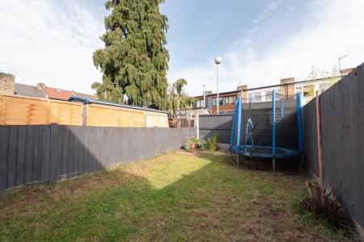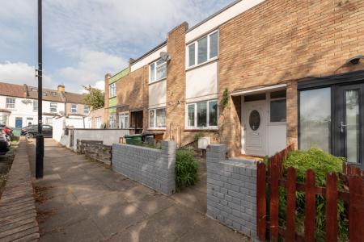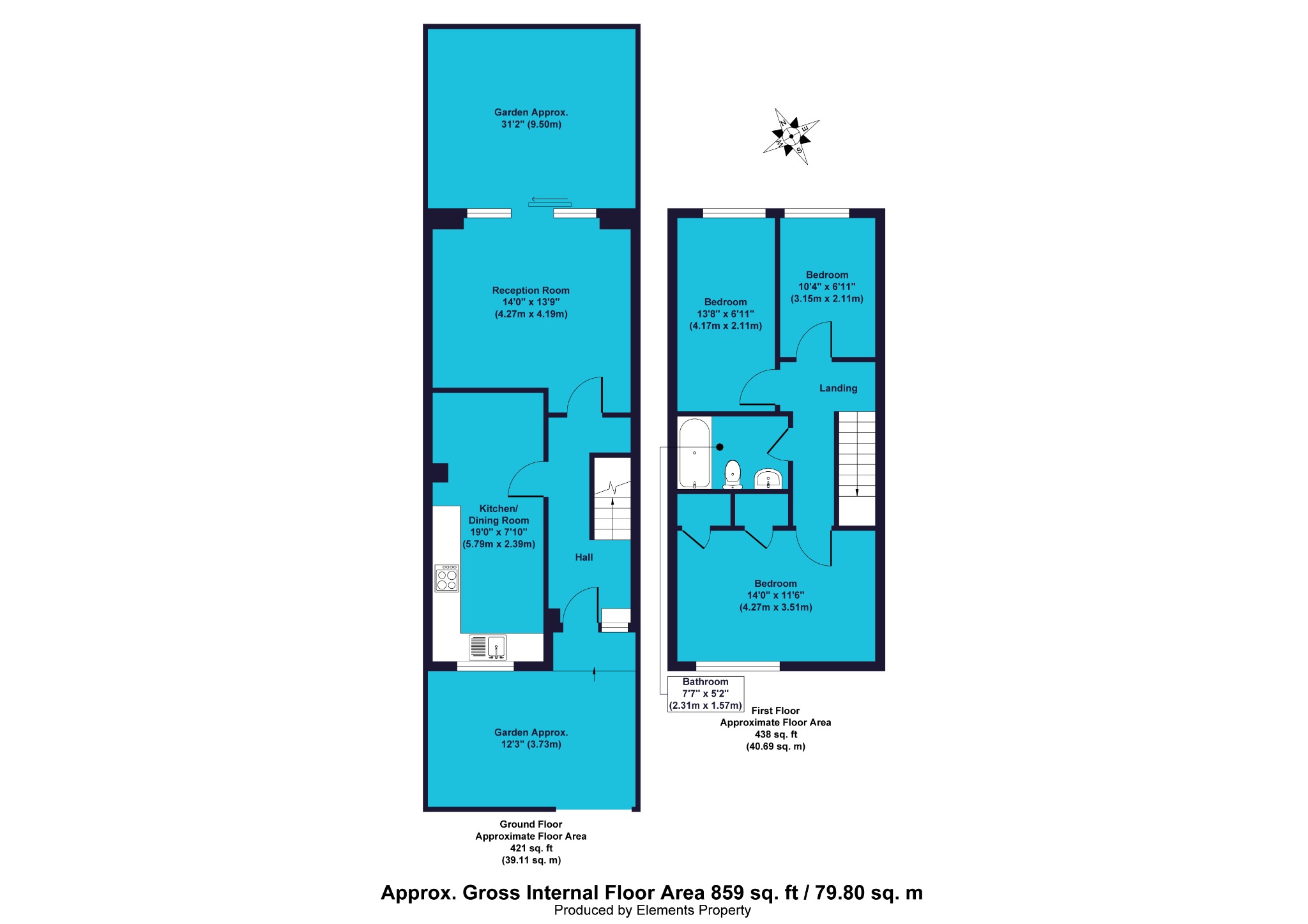- Three Bedroom House
- Francis Road Area
- Kitchen/Diner
- Gas Central Heating
- Double Glazed
- Wooden Flooring
- Well Maintained
- First Floor Bathroom
- Freehold
- EPC Rating D
3 Bedroom Terraced House for sale in London
Guide price £550,000-£575,000 - A well presented and maintained modern three bedroom house for sale in the popular area of Leyton. With pedestrian-only access, a large kitchen/diner and spacious reception room opening to a secure garden, this is an ideal family home. Leyton retains a community feel and is served by exceptional amenities and transport links.
The property is accessed from a footpath leading from the adjacent street, providing a safe environment for children away from traffic – along with private parking immediately in front of the property to provide easy access – a perfect combination.
A southwest facing front garden leads to an open porch and into a bright hallway with views through the house to the rear garden. Decoration is simple and modern with white walls and trim and a timber wooden floor. There’s room for coats and shoes with convenient additional storage under the stairs.
The first room, to the left, is the spacious kitchen/diner which faces the front of the property and benefits from abundant natural light from the large window. The space is well furnished with plenty of base and wall cabinets in beech veneer with modern satin chrome handles. A long run of granite effect work surface provides good preparation space and there’s a large sink in front of the window and an inset hob with extractor hood above a built-in oven. There are also plumbed in spaces for both a dishwasher and a washing machine. The dining area will accommodate a large table and there’s a radiator in this area to guarantee cosy mealtimes. Decoration maintains the simple modern theme with white walls and backsplashes formed from white gloss finish bevelled tiles, laid in a running bond pattern. Flooring is stone effect grey tiles which complement the kitchen work surfaces for a neat finish.
Back to the hallway and straight ahead to the spacious reception room. With full width and full height glazing opening out to the rear garden, this is a lovely bright space which will comfortably accommodate for sprawling settees, comfy armchairs, bookcases and entertainment or display furniture. Inset downlighters, white walls and a light timber wooden floor continue the established contemporary style and a large radiator will ensure cosy family living throughout the seasons.
A large central sliding glazed door leads out to the private rear garden. There’s a lean-to pergola which allows all-weather use of the paved terrace area with the rest of the garden being laid to lawn. With tall fences to all three sides this is a private and secure area for children to play and to entertain family and friends.
Back through the reception to the hallway and up the stairs to the first floor landing which provides access to the three bedrooms and family bathroom. Decoration follows the modern theme of the ground floor with white walls and light engineered oak flooring which also extends into each of the three bedrooms.
Straight ahead is bedroom three which faces out to the rear garden. Currently configured as a nursery this is a good sized single room which would make an ideal child’s bedroom or could equally serve well as a guest room, study or office for home working.
The next room to the right is bedroom two which, once again, looks out to the quiet rear garden area. This bedroom would easily accommodate a double bed, bedside cabinets, wardrobes and additional storage furniture making this a flexible space to configure to your personal needs.
Returning to the landing, the next door leads to the family bathroom. The modern theme continues with a white three piece bathroom suite comprising of a low flush WC, a vanity unit with inset basin and a bath with shower and glazed screen. A mirrored wall cabinet, heated chrome towel rail, grey stone effect floor tiles and large rectangular white gloss wall tiles complete this stylish and practical space.
At the end of the landing is bedroom one which faces the front of the property and benefits from its southwest facing aspect with plenty of natural light. There’s space for a double bed, a long run of wardrobes and additional furniture, with the bonus of two large built-in storage cupboards for storage – a lovely bright space with lots of options for creating your own peaceful haven.
The property is situated close to the popular Francis Road area of Leyton, which is known for its many small independent shops, cafes, restaurants and pubs, in the beautifully preserved pedestrianised area which is just a few minutes’ walk away. There are plenty of other hospitality options on the doorstep, including the Heathcote and Star pub and Unity Café. Many other amenities can be found in the immediate area, including supermarkets, retail parks and many other businesses, as the property is located between the two popular areas of Leyton Village and Leytonstone. The area is served with excellent transport links, with Leytonstone Central Line tube station and Leyton Midland Road Overground station both being less than a fifteen minute walk. There are also excellent bus services, with Stratford International railway station close by.
Outdoor activities are well catered for, with some of London’s best green spaces close by, including Hollow Pond, Leyton Flats and Wanstead Flats, along with the Queen Elizabeth Olympic Park, Hackney Marshes and the Walthamstow Wetlands Nature Reserve. Leyton and Leytonstone leisure centres, with their gyms, swimming pools and fitness classes are both around a fifteen to twenty minute walk.
Sellers commentsThis has been our family home for 8 years and we have loved every minute of living here since we bought it. Over the years we've renovated the house (bathroom, floors, kitchen, roof, doors) to transform it into a space we could all enjoy and relax in as a family. But as our family has become bigger, so it has our need for an even bigger house to grow into and it is with regret that we need to leave this home.
Once we leave this house we'll be missing our friendly neighbours, but we're still determined to stay local because we love our Leyton neighbourhood and in particular the amazing community of people around the popular Francis Road, with all its great shops and amenities. Our child loves popping into Phlox for a fix of adventure books while we browse the latest dainty delights from Morny or stock up our deli cupboard at Marmelo or Yardarm, all of two minutes around the corner from us.
Expanding beyond our local area, we're equally a walk or a short bike ride away from the hussle and bustle of the Olympic Village in Stratford, or other wide open areas like Victoria park in Hackney, the amazing Walthamstow marshes, Wanstead park or even the Epping forest.
MATERIAL INFORMATIONTenure – FreeholdCouncil tax band – C
These property particulars have been prepared by Trading Places Estate and Letting Agents under the instruction of the owner and shall not constitute an offer or the basis of any contract. They are created as a general guide and our visit to the property was for the purpose of preparing these particulars. No form of survey, structural or otherwise was carried out. We have not tested any of the appliances, services or connections and therefore cannot verify them to be in working order or fit for the purpose. This includes heating systems. All measurements are subject to a margin of error, and photographs and floorplans are for guidance purposes only. Fixtures and fittings are only included subject to arrangement. Reference made to the tenure and where applicable lease term is based on information supplied by the owner and prospective buyers(s) must make their own enquiries regarding all matters referred to above.
Important Information
- This is a Freehold property.
- This Council Tax band for this property is: C
Property Ref: 10044_272606
Similar Properties
Chandos Road, London, Greater London, E15 1TU
3 Bedroom End of Terrace House | Guide Price £550,000
Guide Price £550,000-£575,000. We're delighted to present this wonderful, completely refurbished three bedroom house, id...
Peterborough Road, Leyton, London, E10 6HH
3 Bedroom Terraced House | Guide Price £550,000
Spacious three bedroom terraced house for sale in Leyton – two reception rooms, garden, some original features and on th...
Southwell Grove Road, Leytonstone, London, E11 4PP
2 Bedroom Terraced House | Guide Price £550,000
Well presented two bedroom house for sale in Leytonstone, chain free – two reception rooms, large bedrooms, modern kitch...
Matcham Road, London, Greater London, E11 3LA
3 Bedroom Terraced House | Guide Price £575,000
Guide Price £575,000 - £625,000. This beautifully presented three bedroom mid terrace house is the perfect family home....
Matlock Road, London, Greater London, E10 6DJ
3 Bedroom Terraced House | Guide Price £575,000
Guide Price £575,000 - £625,000. This lovely three bedroom house for sale in Leyton has tons of potential, and would mak...
Forest Road, London, Greater London, E11 1JT
2 Bedroom Terraced House | Guide Price £575,000
Guide Price £575,000 - £625,000. We're delighted to present this deceptively large terraced two bedroom house in the hea...

Trading Places (Leytonstone)
Leytonstone, London, E11 1HE
How much is your home worth?
Use our short form to request a valuation of your property.
Request a Valuation
