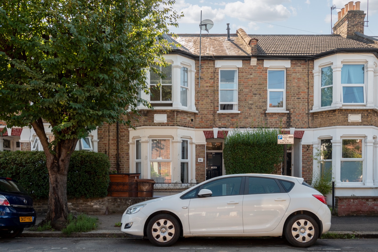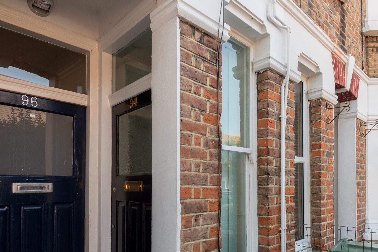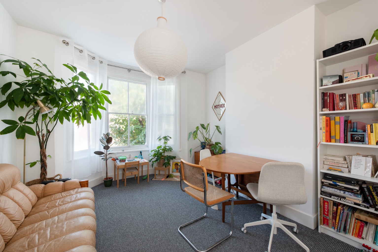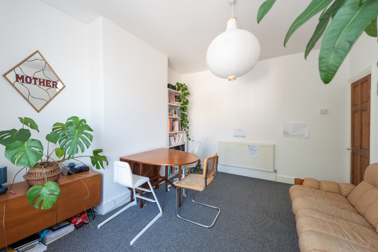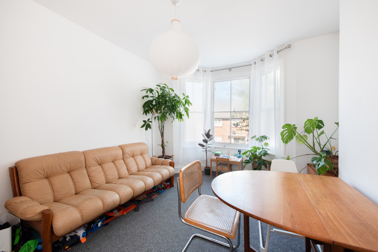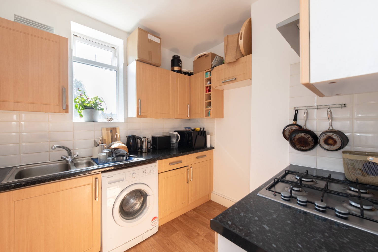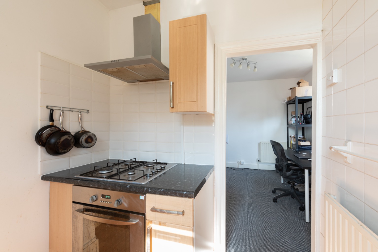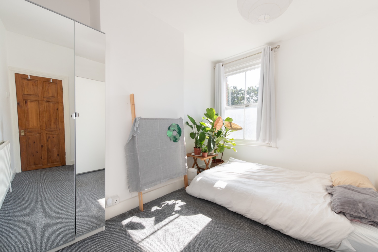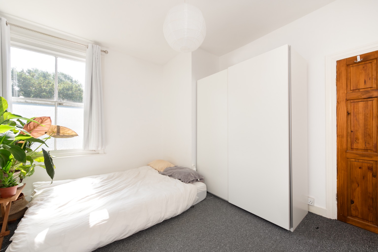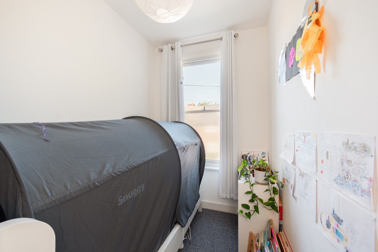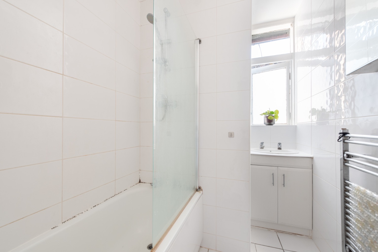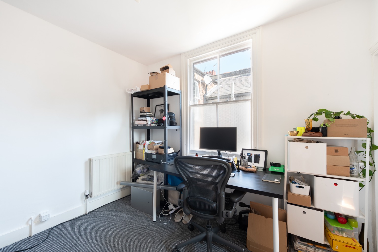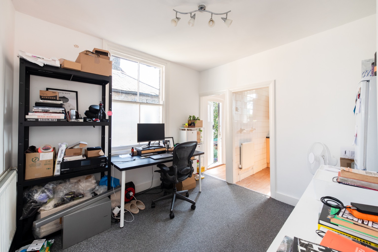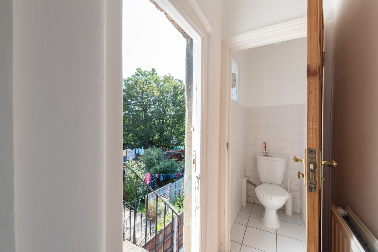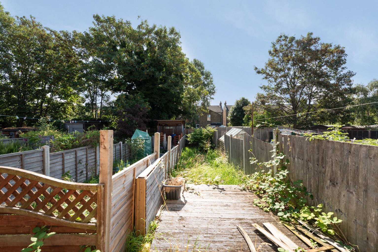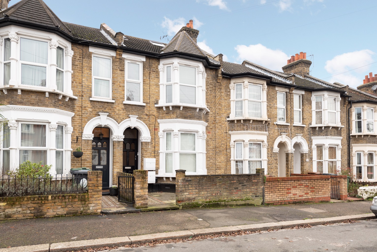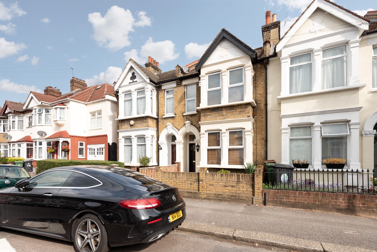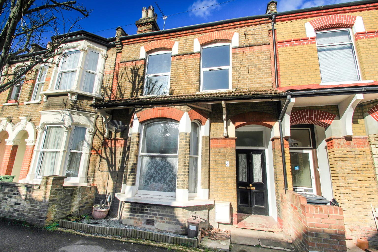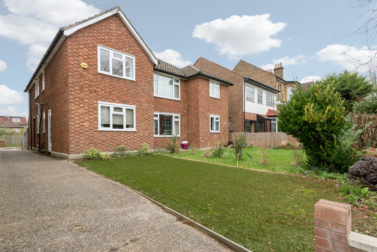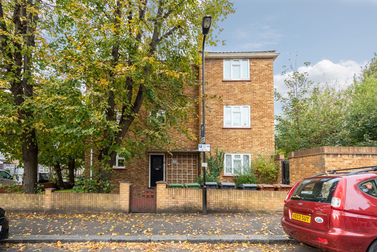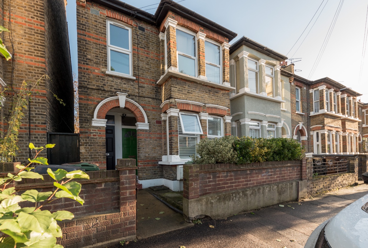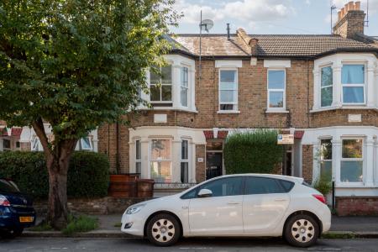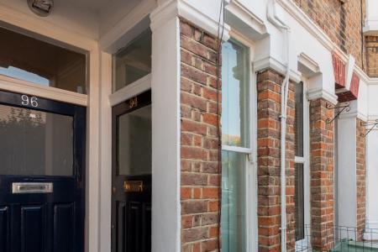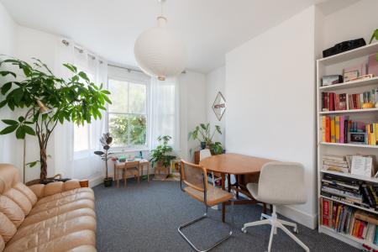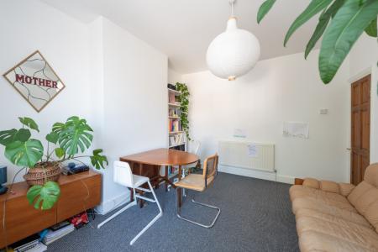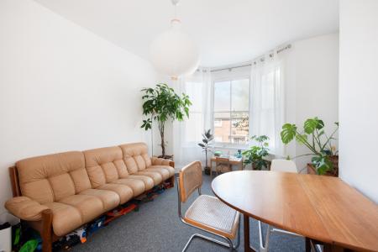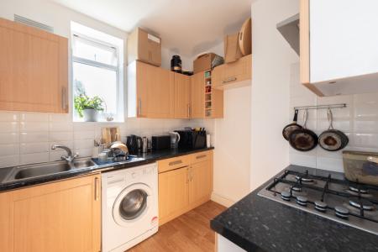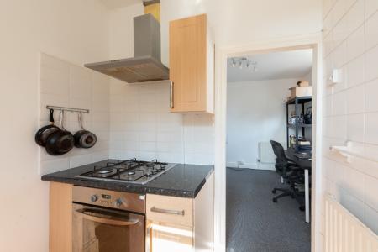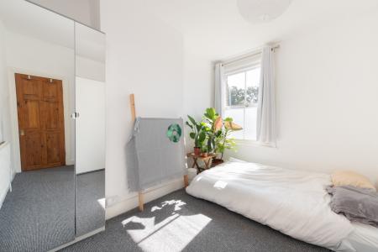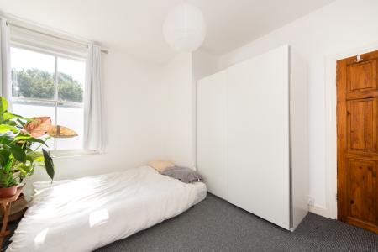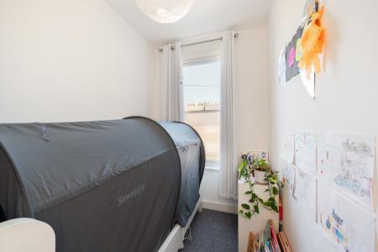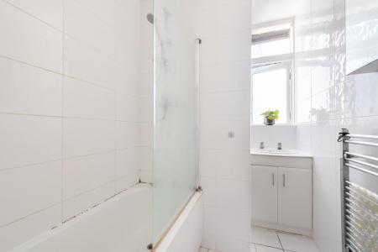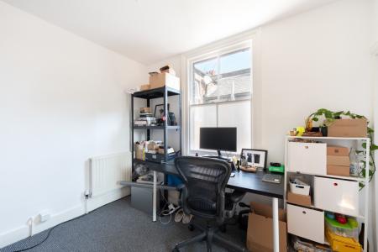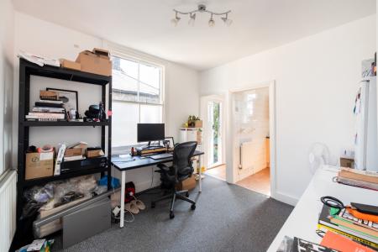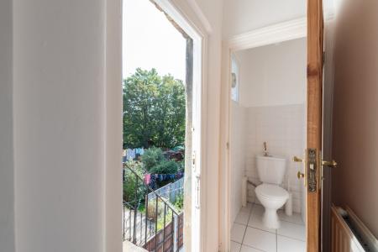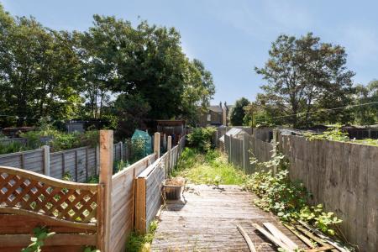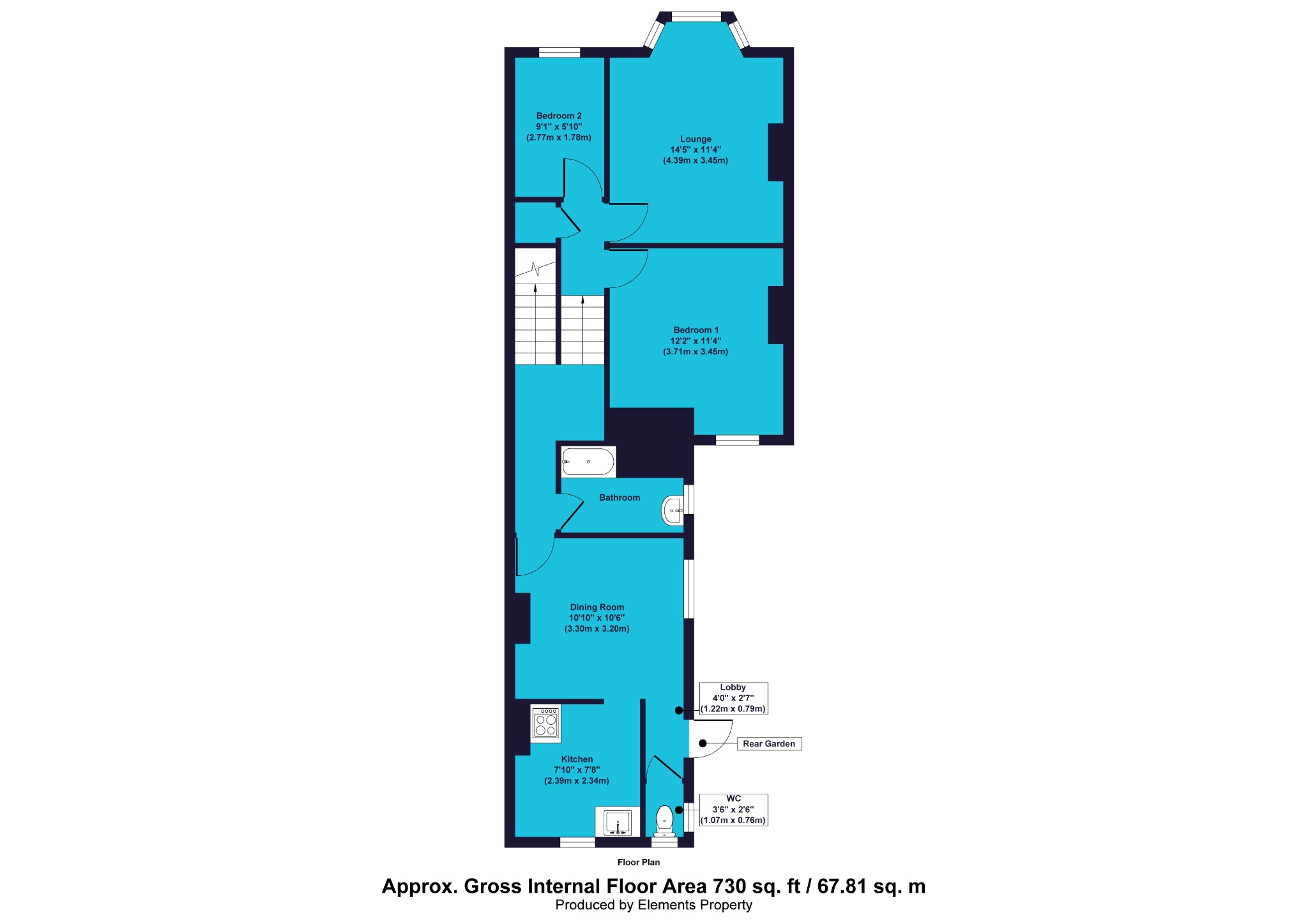- Two Bedroom Flat
- Two Reception Rooms
- First Floor
- Period Property
- Francis Road Area
- Gas central Heating
- Excellent Transport Links
- Rear Garden
- Chain Free
- EPC Rating D
2 Bedroom Flat for sale in London
Spacious two bedroom first floor flat in the popular Francis Road area of Leyton, chain-free. The well-designed layout includes two reception rooms, a kitchen, a family bathroom and a separate WC, along with a private garden. The Francis Road area is a sought after location with many small independently owned businesses. Approaching along the quiet street with plenty of residents’ only parking, you’ll note the charming architecture of the Edwardian Terrace in which the property sits in. Built from the classic yellow London stock brick, there are stone mullioned bay windows and welcoming open porches. The property retains its original sash windows and being a purpose built flat, there are no compromises on the layout or design of the internal spaces. Along the garden path from the pavement, your front door can be found on the right as you step into the porch. The part glazed hardwood door leads to your own ground floor entrance hallway which has plenty of natural light from a window facing out onto the street – one of many clever design touches within the property. The hallway has space to hang coats and to store outdoor shoes and there’s a large radiator to ensure a warm welcome. Walls are decorated in white and there’s a contrasting, practical dark coloured carpet. The hallway leads to a staircase which takes you to the lower part of the spacious split level internal hallway. The two separate levels promote a sense of space within the property. To start our tour of the rooms we’ll first head up the small set of stairs, with original turned wood newel post and balusters, up to the second level of the hallway – where on the left you’ll find a useful built-in storage cupboard.
Straight ahead is the door to bedroom two, which is a good sized single room overlooking the front of the property. There’s room for a single bed, wardrobe and additional storage furniture. Following the theme of most of the rest of the property, walls are decorated white and the room is finished with a dark grey carpet and a central heating radiator. Return to the hallway and the next room to the left is the bright and spacious lounge. Benefitting from the lovely bay window this is a comfortable family living space with room for a large sofa or suite, an entertainment unit and bookcases or display units. The extensive floor area allows room for a large eye-catching rug and the walls have space for some striking artwork – which could be used to highlight the impressive ceiling height. Decoration continues the simple, modern theme of white walls and grey carpet and there’s a good sized radiator for those colder months. The final room on the upper section of the hallway is bedroom one, once again to the left. This is a spacious room overlooking the rear garden, easily able to accommodate a large double bed, wardrobes and chests of drawers. Being south-east facing, the room benefits from the lovely morning sun. Back down the few steps to the lower level of the hallway, where the first room you’ll find is the house bathroom. There’s a bath with shower above and glazed screen, plus a vanity unit with a large inset basin and storage below. Walls are fully lined in gloss white tiles which reflect the natural light from the window, which faces the side return of the property. Floors are in a complementary matt white tile and there’s also a combined radiator and towel rail in chrome. The next room from the main hallway is the dining room, with its large sash window looking out onto the side return of the property. A separate family dining room is a real luxury find in a flat and here there’s room for a large table and storage furniture such as a dresser. Walls are painted white and accompanied by a mid-grey carpet. Leading from the dining room, you’ll find the separate kitchen which looks out to the rear garden. There’s an array of modern beech effect base and wall cabinets with dark granite effect worktops. The 1½ bowl stainless steel sink has a chrome mixer tap and there’s plumbed in space for a washing machine. There’s also an integrated stainless steel oven, with an inset gas hob above and a large stainless steel extractor hood. Splash backs are formed from white bevelled edge tiles and flooring is a mid-oak timber laminate. Return to the dining room and through the final door, you’ll find yourself in a small vestibule which provides access to the WC and the external door which leads down to the private garden. The WC has natural light from a window facing the side of the property and there are bevelled edge tiles to mid height with white painted walls above and white floor tiles. Back into the vestibule - which has flooring to match the kitchen - the external door leads to a small landing with sturdy concrete steps and a cast iron handrail leading down to the southeast facing private garden. Another feature enabled by the clever design of the property, a private garden in a first floor flat is a real bonus, cementing this flat’s status as a small family home. Predominantly laid to lawn, the garden extends to around 50ft, allowing space for a child’s play area and seating for entertaining or relaxing after a hard day’s work. The surrounding trees offer a sense of privacy and the size of the gardens ensures that you don’t feel overlooked.
The property is situated in the very popular Francis Road area of Leyton, which is renowned for its many small independent shops, cafes, restaurants and pubs in the beautifully preserved pedestrianised area less than five minutes’ walk from the property, as well as numerous others nearby such as the Unity Café and the Heathcote and Star pub. Many other amenities can be found in the immediate area, including supermarkets, retail parks and the many businesses on Leytonstone High Road. The area is served with good transport links, with Leyton Central Line tube station being less than a fifteen minute walk, as well as excellent bus services and Stratford International railway station close by. Lovers of outdoor leisure pursuits are also well catered for as some of London’s best green spaces are within easy access, including Hollow Pond, Leyton Flats and Wanstead Flats, along with Hackney Marshes, the Olympic Park and the Walthamstow Wetlands Nature Reserve.
MATERIAL INFORMATIONTenure – LeaseholdLength of lease - 118 remaining (125 years from 9 November 2016)Annual ground rent - £200 (doubles every 25 years)Ground rent review date – 29th September 2041Annual service charge - N/AService charge review date – N/ACouncil tax band – B These property particulars have been prepared by Trading Places Estate and Letting Agents under the instruction of the owner and shall not constitute an offer or the basis of any contract. They are created as a general guide and our visit to the property was for the purpose of preparing these particulars. No form of survey, structural or otherwise was carried out. We have not tested any of the appliances, services or connections and therefore cannot verify them to be in working order or fit for the purpose. This includes heating systems. All measurements are subject to a margin of error, and photographs and floorplans are for guidance purposes only. Fixtures and fittings are only included subject to arrangement. Reference made to the tenure and where applicable lease term is based on information supplied by the owner and prospective buyers(s) must make their own enquiries regarding all matters referred to above.
Important Information
- This is a Leasehold property.
- This Council Tax band for this property is: B
Property Ref: 10044_263876
Similar Properties
Norlington Road, London, Greater London, E11 4BE
2 Bedroom Flat | Guide Price £400,000
Gorgeous two bedroom flat for sale in Leytonstone, recently decorated to a high standard in neutral colours ready for yo...
Cavendish Drive, London, Greater London, E11
2 Bedroom Flat | Guide Price £400,000
Guide Price £400,000 - £435,000. Offered with no onward chain, this well cared for, first-floor flat is set over two flo...
Ferndale Road, Leytonstone, London, E11 3DN
2 Bedroom Flat | Offers in excess of £400,000
Located on Ferndale Road, a desirable Road within the Bushwood locality, this chain free, two bedroom converted period p...
Queens Road, Leytonstone, London, E11 1BA
2 Bedroom Maisonette | Guide Price £415,000
Guide Price £415,000 - £425,000. We're delighted to present this first floor two bedroom flat in the heart of Leytonston...
Mornington Road, Leytonstone, London, E11 3BG
2 Bedroom Flat | Guide Price £415,000
GUIDE PRICE £415,000-£425,000 - Situated near the top of Leytonstone High Road, this first floor apartment with two doub...
Francis Road, London, Greater London, E10 6PN
2 Bedroom Ground Floor Flat | Guide Price £425,000
Guide Price £425,000 - £450,000. We're delighted to present this beautiful ground floor two bedroom flat in Leyton's pop...

Trading Places (Leytonstone)
Leytonstone, London, E11 1HE
How much is your home worth?
Use our short form to request a valuation of your property.
Request a Valuation
