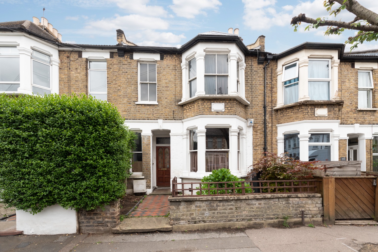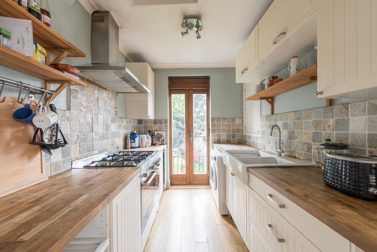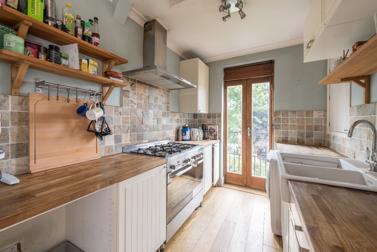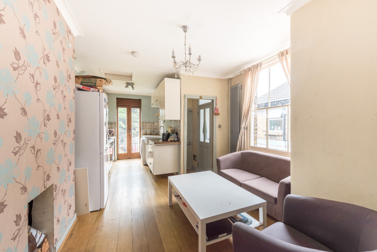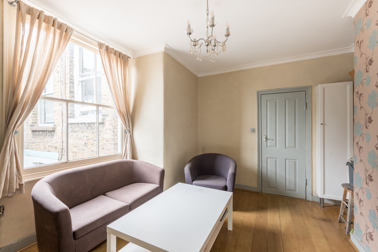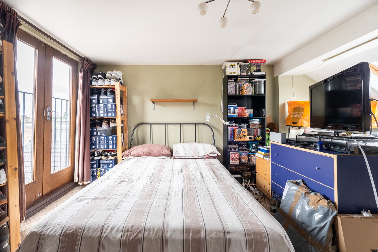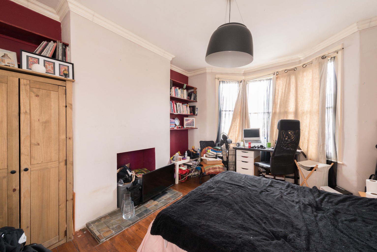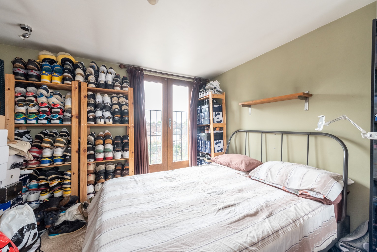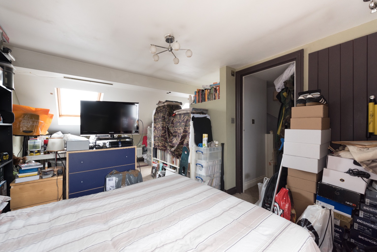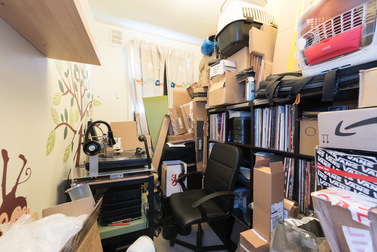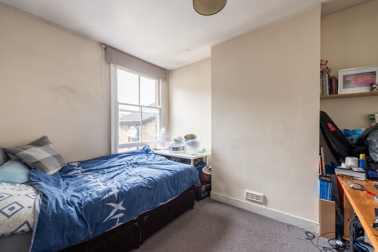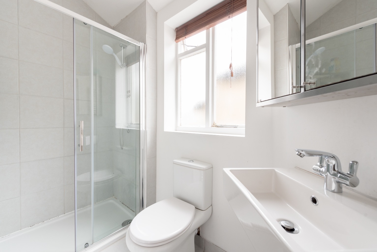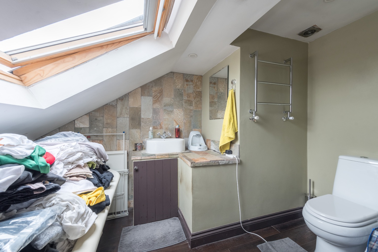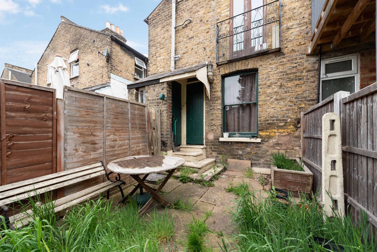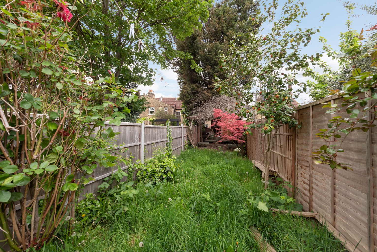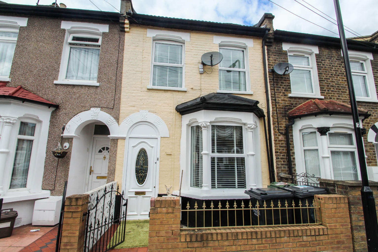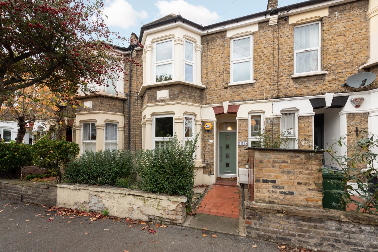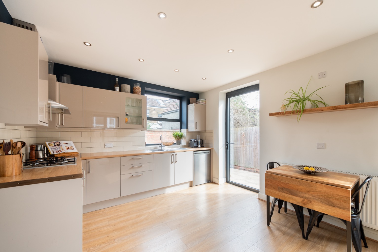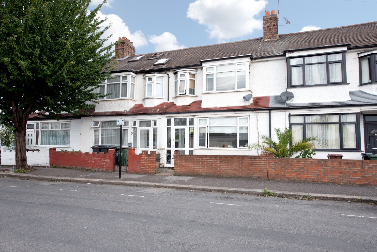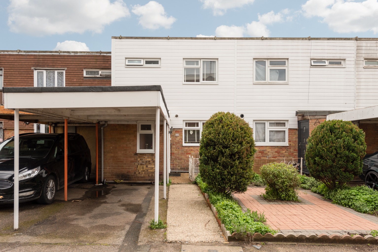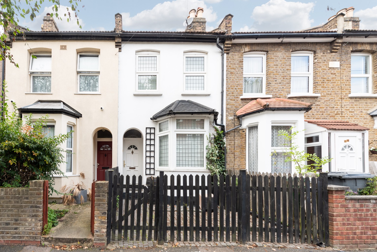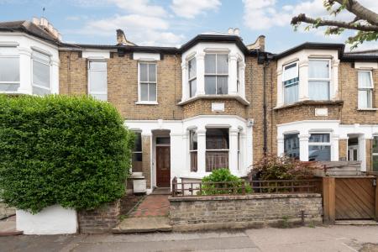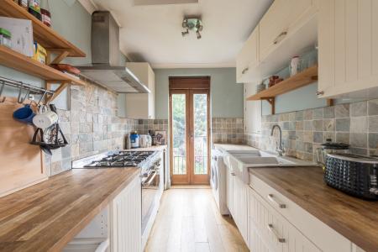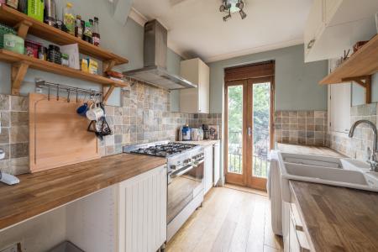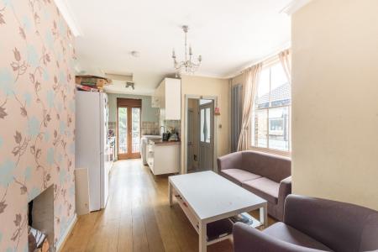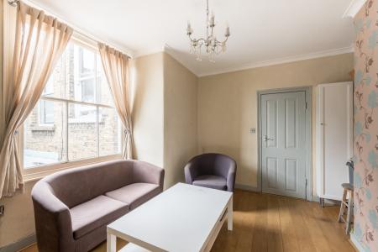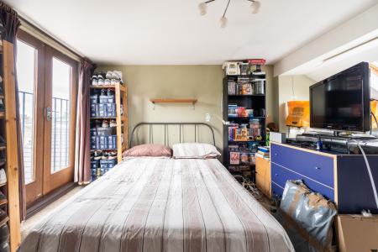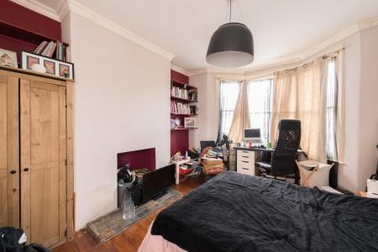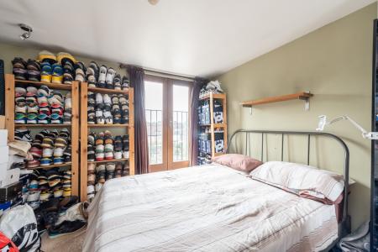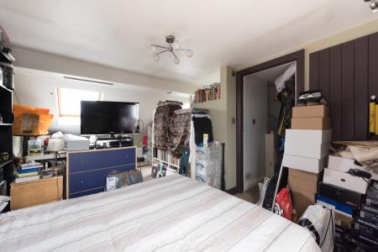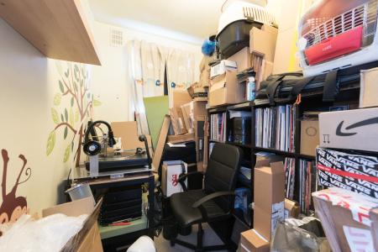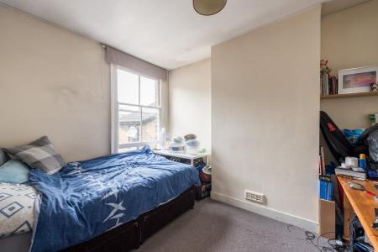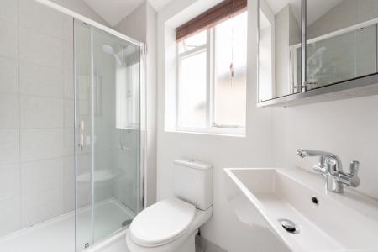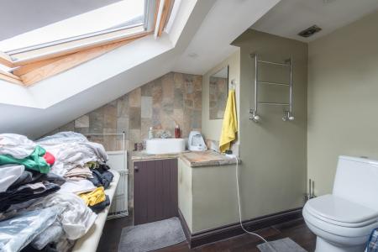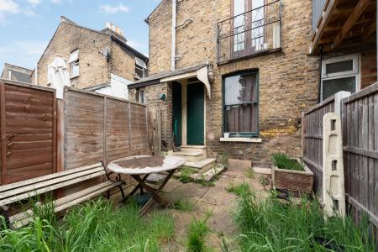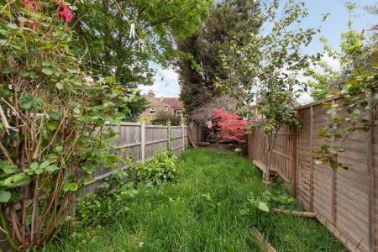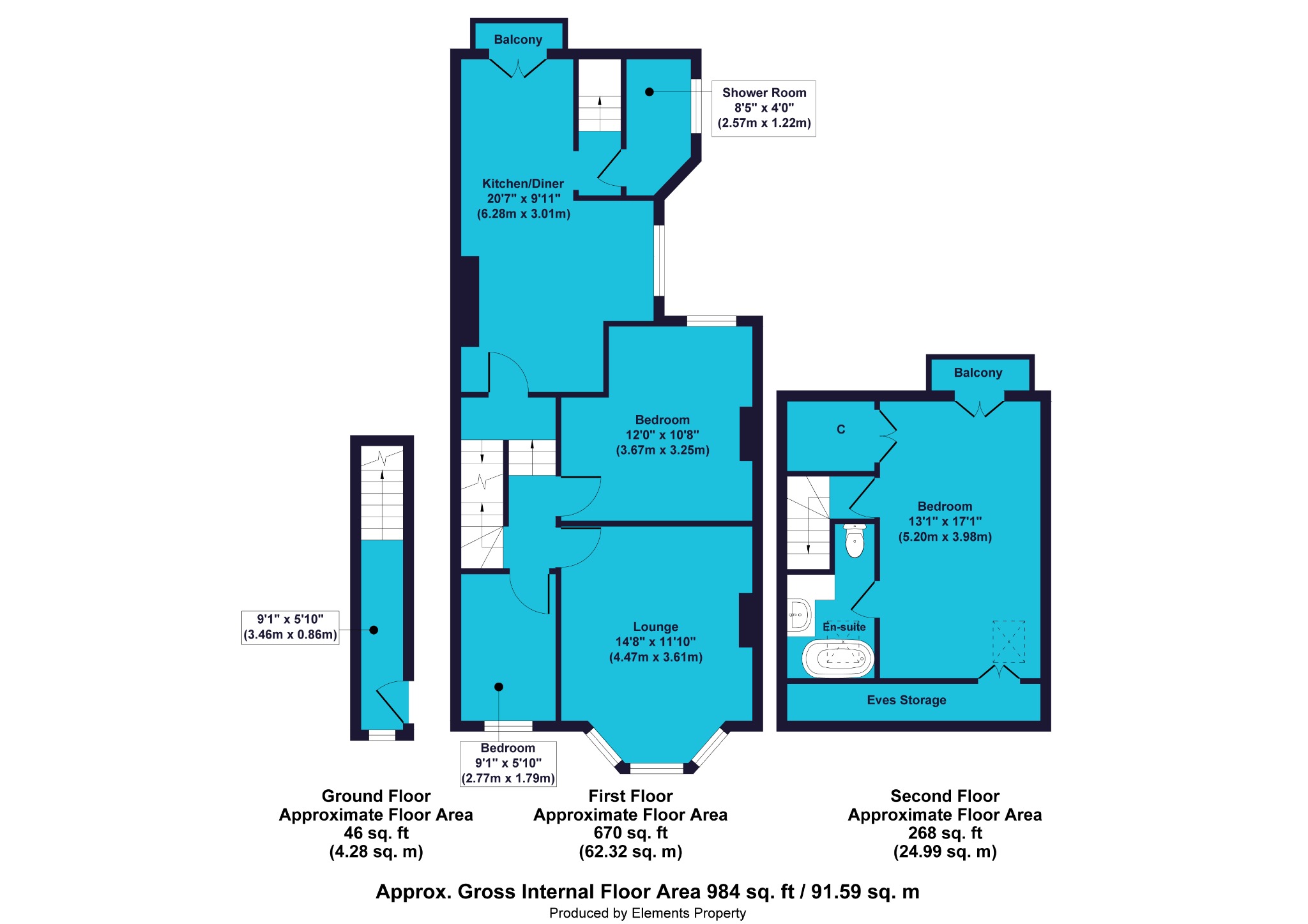- Three Bedroom Maisonette
- Split Level
- Kitchen/diner
- Own Rear Garden
- Chain Free
- Two Bathrooms
- Gas Central Heating
- Near Francis Road
- EPC Rating - D
3 Bedroom Flat for sale in London
This beautiful three bed, two bathroom Abrahams maisonette is ideally located for commuters at just a ten minute walk to Leyton High Road Overground Station and a twelve minute walk to Leytonstone Tube Station. Also lying close to the popular Francis Road area, this property will put you on the doorstep of a thriving, welcoming community.
Approaching the property, you're met with a paved walkway and brick-walled front garden, setting the house back from the street. The maisonette has its own front door leading straight into your private hallway and carpeted staircase, where you head straight up to the first floor to find the living quarters.
Straight ahead, is the doorway into a spacious kitchen/diner. This versatile space is an example of truly clever and stylish interior décor. The room is long and sprawling, with lovely sandy wooden flooring and beige walls with a hint of blue. The room is finished off by a wooden juliet balcony at the end, allowing your eye-line to reach out over a private garden, flooding the room with natural light and a sense of privacy and nature. There's plenty of space for seating and a dining table in the first, wider part of the room making another social area to entertain in. The antique-white wooden kitchen units are overlaid with classic wooden countertops, and the matching overhead cabinets provide further handy storage space. These are all beautifully framed by the natural marbled slate tiling lying between. The kitchen is fitted with a fantastic two oven and five ring cooker unit and there's also an inbuilt cupboard as well as a tall slim cupboard for hiding away cleaning equipment and ironing board etc.
From the kitchen/ dining room there's access to the recently refurbished shower room, which has a bright, modern and fresh feel. The sharp white tiling brings a squeaky clean style to the space, and with a shower, WC and sink, it's a sleek addition to the home.
Between the kitchen and shower room, you'll find a door leading to a set of outside steps that provide access to your fantastic private garden – where you'll find enough space for both kids and grown-ups! There's also a small lean-to at the bottom of the stairs which provides handy storage for garden tools or toys. From a barbecue area, to outdoor seating and even a mini-trampoline, you can create your ultimate dream garden - there's so much room to play with (and in!).
Heading back to the landing, there are a few carpeted steps up to the main first floor level, from which there's access to a generously sized bedroom directly on your left. This could easily be purposed as a double bedroom, guest bedroom, a nursery, teen's room, large home office, or even a second reception room. The original sash window looks out over the garden below for a lovely bright atmosphere and the recessed space either side of the chimney breast offers the ideal area for a set of wardrobes or shelving units.
Right next to this room is your main reception. With large bay windows that look out upon the street, natural light floods this large space making it feel bright and airy. The original sash windows are a continued original feature throughout the house. The dark wooden flooring, white skirting boards and picture rails give this room an easy grace. A beautiful living space with lots of configuration options, there's ample room for a comfy lounge suite and coffee table, your entertainment units and storage. While the fire has been removed, the fireplace and tiled floor surround remains in situ, offering an option to create a lovely little feature in the heart of this room. To the right recess of the chimney breast, you'll find some shelving in place for you to stow away your books or create a lovely display area.
To the right of the reception is another smaller room, which would be well-utilised as a study, nursery or a child's bedroom. This space is carpeted and has simple pale yellow walls and a single sash window.
The landing that lends access to the reception room, bedroom and potential study space also has a further staircase which leads up to the wonderful loft conversion and its showcase double bedroom. Here, there is plenty of in-built storage space with a built-in wardrobe and eaves storage. The space is well-lit with natural light coming in from the Velux windows built into the sloping ceiling on one side and a juliet balcony overlooking the garden on the other. A decently sized double bedroom, its perfect purpose as the master is made only more compelling by the easy access to the cleverly designed addition of an en-suite bathroom. Light olive walls are met with natural slate marble tiling, and there's also storage space provided under the sink. This bathroom has a toilet, sink unit and a gorgeous freestanding bath, a fantastic way to wind down at the end of a long day.
While this delightful three bed, two bathroom Abrahams maisonette is pretty spectacular in terms of its space and flexible interior, the location of the property is also a huge advantage. A single road away from Francis Road, there's access to a world of cuisine from around the globe for both takeaways and dining out, fantastic gastro-pubs on the doorstep, alongside primary schools, nurseries and medical centres. Deren Supermarket London is less than five minutes away, and can therefore solve your day-to-day needs, while there are plenty of alternatives in the locale including Tesco and Asda to ensure you're never without your essentials and luxuries. For more serious shopping, Westfield Stratford is only one or two stops away on the tube (depending which station you take) with its array of shops, department stores, restaurants and entertainment on offer. Finally, for those who like a taste of nature, Leyton Jubilee Park is nearby and the house is situated between Hackney Marshes and Wanstead Flats and not far from Epping Forest, satisfying those who like to spend time exploring the great outdoors.
Looking past the current occupiers' personal belongings, it's easy to see that this fantastically located versatile property would make a perfect home for a family, couple or working professional.
A few words from the seller…..
'I have fond memories of our time here at this really lovely maisonette flat in Leyton. It is a light and airy space over several floors in the heart of a really thriving neighbourhood just a stone's throw away from buzzing Francis Road. Its also close to nature with neighbouring Epping Forest and Wanstead close by. Although we haven't lived there for several years, I have the best memories of maternity leave and raising our first child in this home with nice neighbours and trips to Westfield, Olympic Park, nearby Hollow Ponds, Wanstead, Epping Forest and of course the buzzing High Street of Leyton. There are also some fantastic local pubs to eat and drink and convenient transport links via the central line and overground which take you into central London. Leyton also has a real community feel with lots of local events and festivals on in the summer.
The property itself provides you with ample space over several floors and has had all the structural work completed to provide someone with a fantastic family home. As we moved to Leicester to be closer to my partner's mother we are currently renting and so this is a chain free sale. We've kept this property just in case our move to Leicester didn't work out but having settled the kids here we're ready to out our roots down in the Midlands. Selling this property will enable us to do that and provide someone else with a gorgeous home in a really fantastic location'
To view this property, please contact our friendly and helpful sales team.
These property particulars have been prepared by Trading Places Estate and Letting Agents under the instruction of the owner and shall not constitute an offer or the basis of any contract. They are created as a general guide and our visit to the property was for the purpose of preparing these particulars. No form of survey, structural or otherwise was carried out. We have not tested any of the appliances, services or connections and therefore cannot verify them to be in working order or fit for the purpose. This includes heating systems. All measurements are subject to a margin of error, and photographs and floorplans are for guidance purposes only. Fixtures and fittings are only included subject to arrangement. Reference made to the tenure and where applicable lease term is based on information supplied by the owner and prospective buyers(s) must make their own enquiries regarding all matters referred to above.
Important Information
- This is a Leasehold property.
Property Ref: 10044_125967
Similar Properties
Oakdale Road, London, Greater London, E11 4DL
2 Bedroom Terraced House | Guide Price £500,000
Guide Price £500,000 - £550,000 Ideally located, this fantastic two bedroom house is positioned close to Francis Road. T...
Twickenham Road, Leytonstone, London, E11 4BN
2 Bedroom Maisonette | Guide Price £500,000
Guide Price £500,000 - £525,000 Attractive two bedroom first floor flat for sale in Leytonstone with one reception, kitc...
High Road Leytonstone, London, E11 3DA
2 Bedroom Ground Floor Flat | Guide Price £500,000
Fabulous two bedroom ground floor flat for sale in Leytonstone – large reception room, spacious bedrooms, wraparound ter...
Overton Road, London, Greater London, E10 7NN
3 Bedroom Terraced House | Guide Price £525,000
This stylish, superbly presented three bedroom house in Leyton would make the perfect home for a growing family and offe...
Manorhall Gardens, Leyton, London, E10 7AT
3 Bedroom Terraced House | Guide Price £525,000
Guide Price £525,000-£550,000 - Spacious three bedroom house for sale in Leyton – large reception room, spacious bedroom...
Cobden Road, London, Greater London, E11 3PE
2 Bedroom Terraced House | Guide Price £525,000
Guide Price £525,000 - £550,000. Situated a few minutes away from the bustling High Road, this stylish, sophisticated tw...

Trading Places (Leytonstone)
Leytonstone, London, E11 1HE
How much is your home worth?
Use our short form to request a valuation of your property.
Request a Valuation
