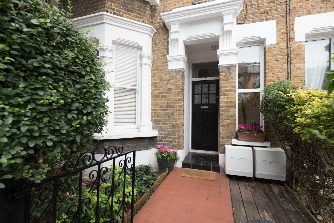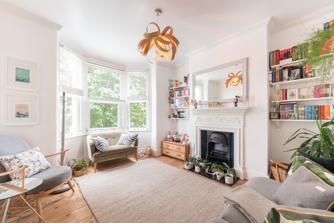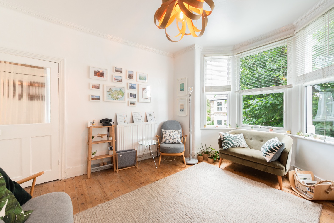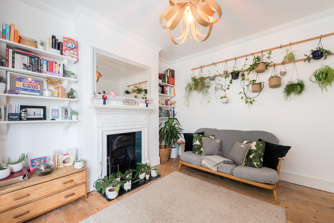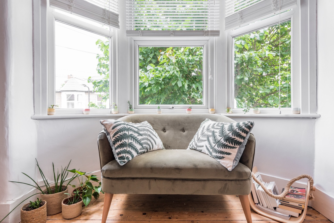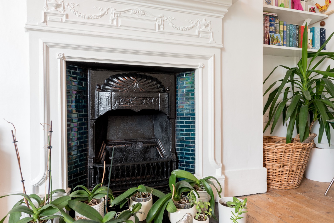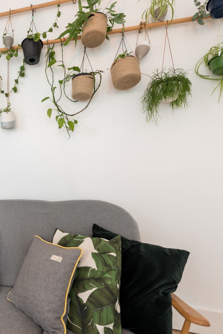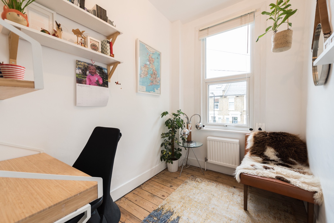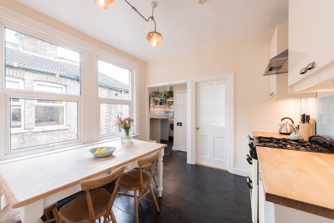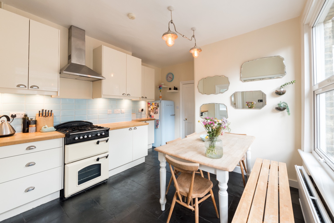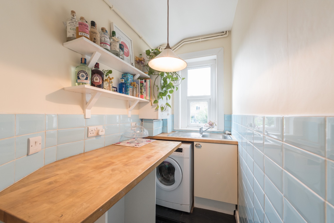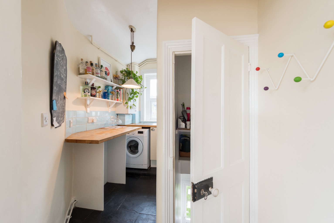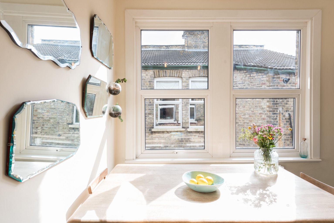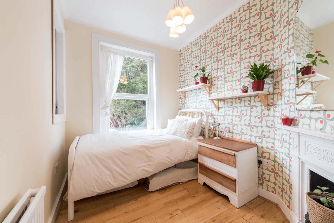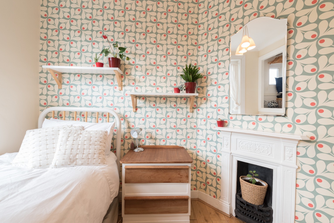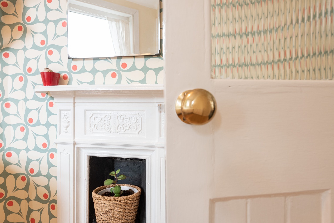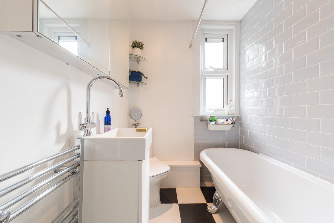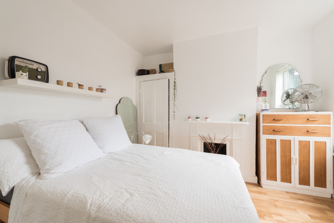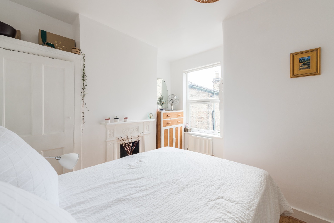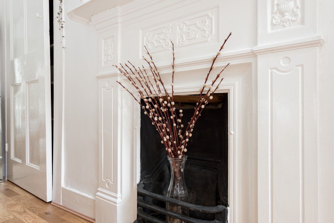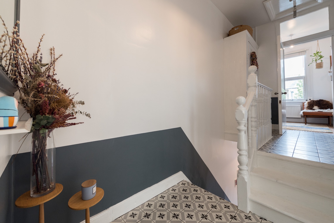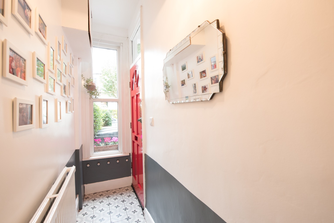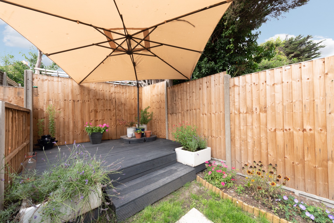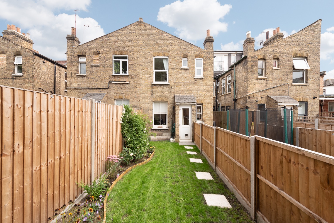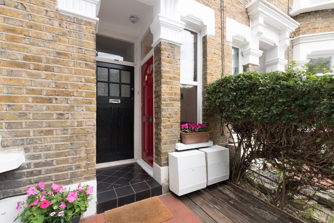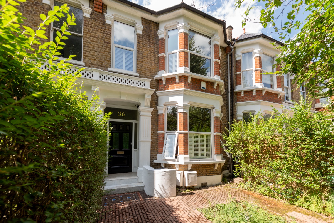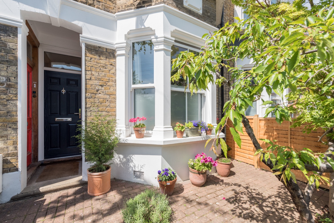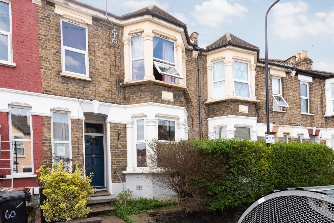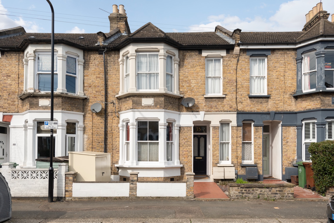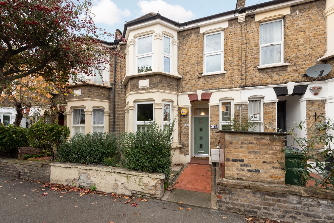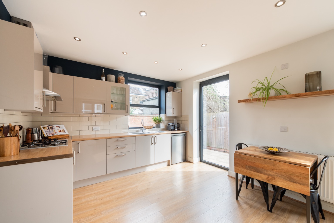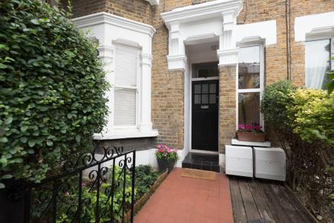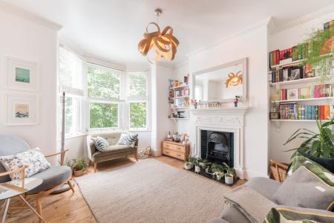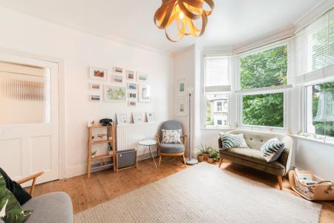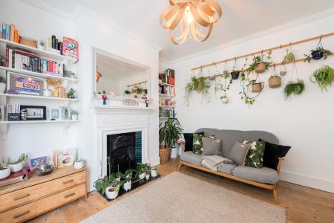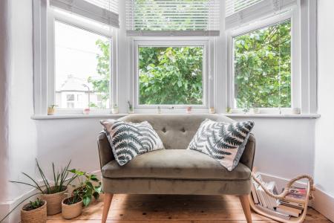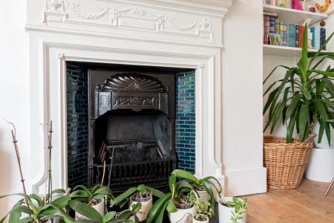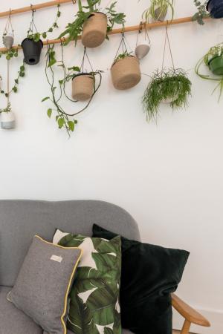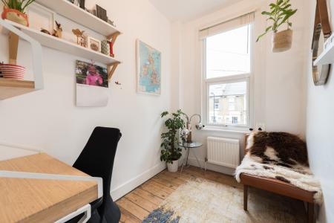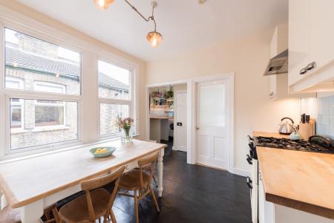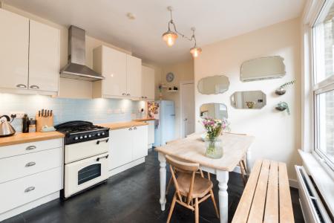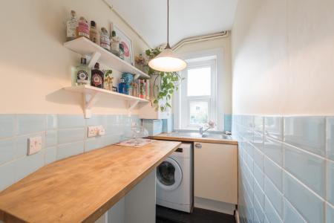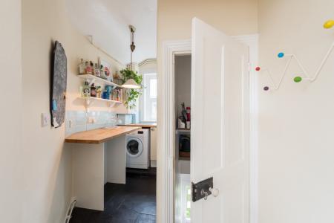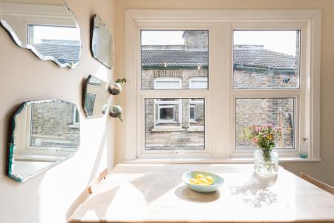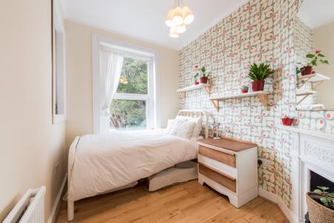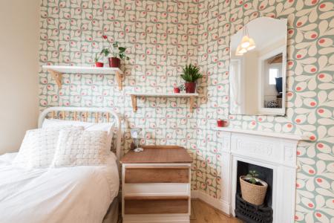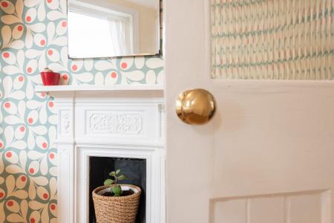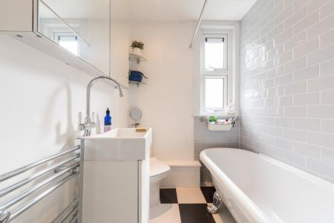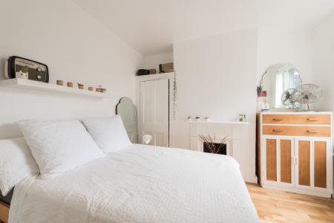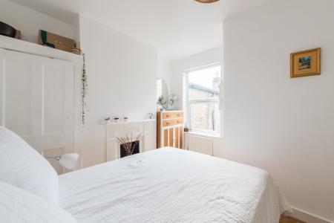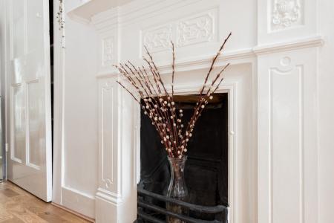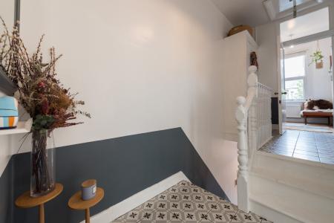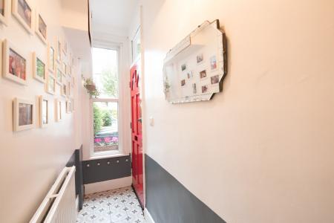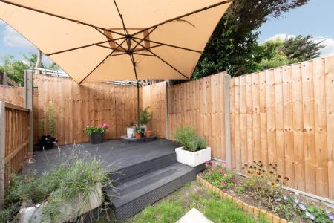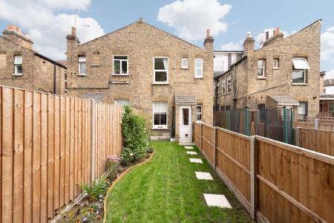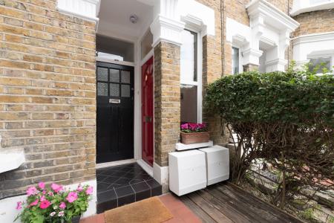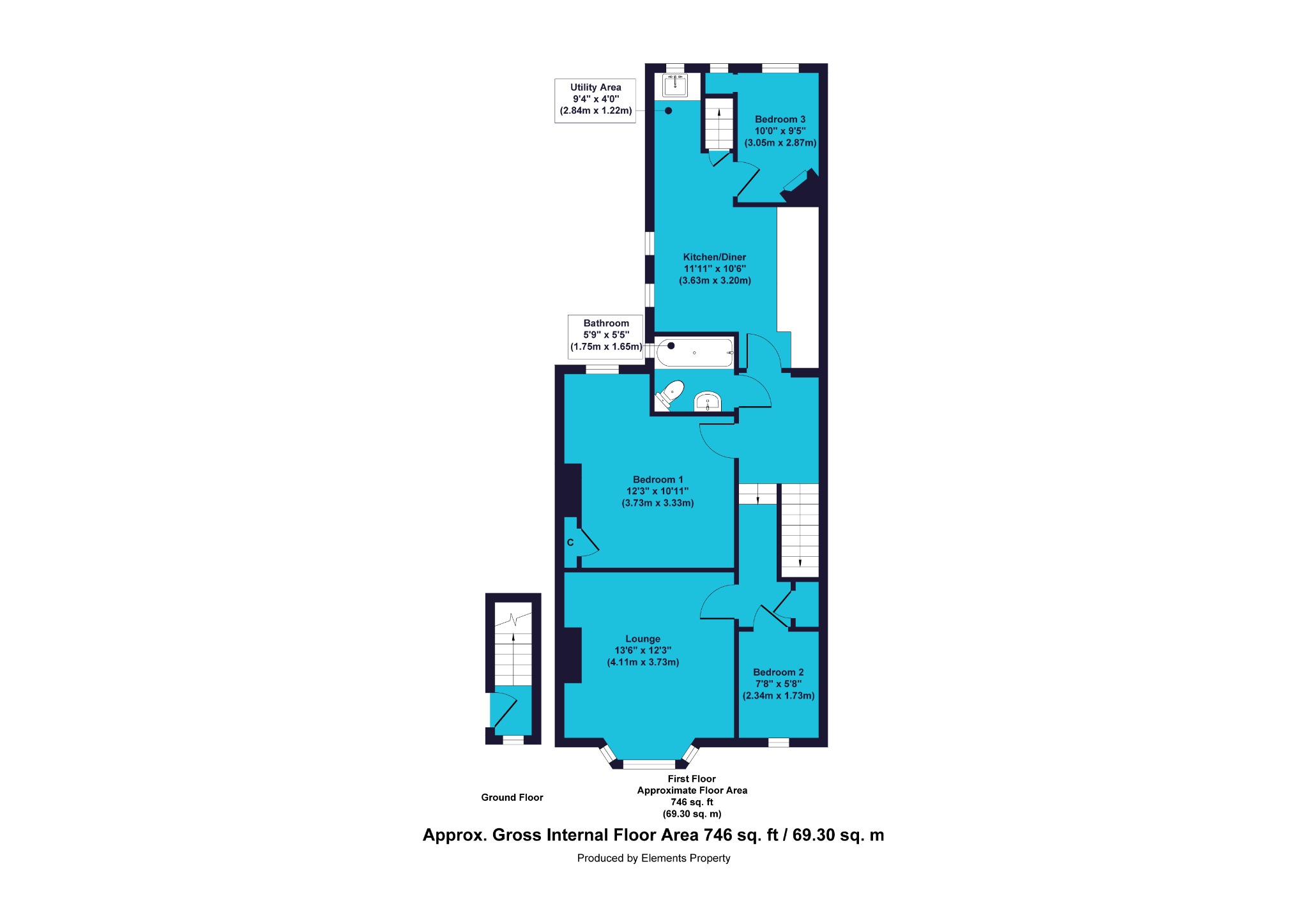- Three Bedroom Maisonette
- First Floor
- Private Rear Garden
- Own Front Door
- Chain Free
- Gas Central Heating
- Original Features
- Francis Road Locality
- EPC Rating - E
3 Bedroom Maisonette for sale in London
Guide Price £490,000 - £510,000. Recently redecorated, this first floor Abrahams maisonette offers a spectacular, spacious interior with lots of light and a gorgeous garden. Chain-free and complete with the freehold, it's currently arranged as a three bedroom apartment but thanks to its layout and the option to convert the loft, it's super flexible, allowing you to get creative.
With the convenience of its immediate proximity to the popular Francis Road area, two overground train stations and a tube, this property is ready to move right into.
As you enter through a beautiful pillar-box red front door, the first thing you'll notice is the wonderful tiled floor, one of several, charming, original features retained by the previous owner. Behind the door there's a tall window and as you turn to the left there's a freshly painted white staircase leading up to the maisonette itself. The patterned tiles continue on the landing creating a lovely flow.
We'll do a u-turn up a couple of further steps and straight ahead into the first of the bedrooms which is currently set up as a work-from home space but would be perfect as a guest room, nursery or kid's room. As with the rest of the maisonette, this room is illuminated wonderfully with natural light and a paired back colour scheme that let's you put your stamp on the space.
Now let's have a look at what could be called the main event: out of this room and to the right is a huge, living space with plenty of room for a corner sofa or suite, a coffee table and lounge chairs. The original, working fireplace, complete with tiling is still in-situ, with built-in alcove shelving either side of the chimney breast and plenty of space for extra storage or display units. The magnificent bay window is a real centrepiece, adding to the airy and welcoming feel in this fantastic room. The room also boasts original floorboards, ceiling rose and Victorian coving.
Back down the small flight of stairs to the landing and to your immediate left is the largest of the three bedrooms. Behind the door is an extremely large built-in mirrored wardrobe with four sets of hanging rails plus shelving. On the opposite wall is additional, handy built-in storage space and another of those fabulous original feature fireplaces. Next to the fireplace is room enough for a dressing table or a large chest of drawers for those fashion-lovers demanding even more storage. This spot sits in a lovely recess which could even fit a loveseat or a chaise longue, tucked in under the window for those that like to spend a little quiet time reading or relaxing.
Another about-turn from this room finds us in the recently fitted modern bathroom with a white suite, complete with a stylish, freestanding style bath with overhead rain shower. The chunky sink and unusual, corner-fitted toilet add a lovely sense of character to this well-designed room. The black and white tiled floor give a retro nod and offsets the floor to ceiling, bevelled grey tiled walls.
Left from the bathroom, we enter the open plan kitchen/diner complete with added utility space and slate flooring. The gloss-finish kitchen was custom fitted with oak work tops and a mini-range oven makes cooking a dream. The quirky sky-blue kitchen tiling continues through to the utility room, where there's yet more storage space, shelving, and room for all the mod cons: washing machine, drier and dishwasher – everything that makes a busy life feel that little bit easier. There are two floor length windows in this kitchen/diner which floods this room with light and an additional window in the utility room that overlooks the gardens. Next to the utility room is a staircase that leads down to the private garden but before we head out there, let's check out the final bedroom, which lies to the right of the stairs and just off the kitchen.
This bedroom also features a lovely oak wooden floor and offers built in recess storage. One of the most attractive points of this space is its unique shape, with a delightful original fireplace feature set into the corner behind the door. Plenty of wall space leaves room for shelving and extra storage. This room would be perfect as guest room for family and friends, or indeed a nursery or playroom for the growing family.
As we head down the wooden stairs to the garden, there is even overhead storage for your small garden tools and equipment. The garden itself is enclosed with wooden fencing, and has a curved plant border with delicately planted flowers and shrubs. A stepping stone style path leads you through the lawn to the pièce de résistance: the large grey decking area, painted to perfectly show of your planters. With oodles of space for tables and seating - even an outdoor sofa or barbecue - this is the perfect spot for entertaining.
This three bedroom maisonette is packed with appealing features and the local area also has plenty to offer too. Newport Primary School and Norlington School and Sixth Form are close by and in the property's catchment area, and for commuters, you can take the 12 minute walk to one of three overground/underground stations or hop on board and travel on plenty of bus routes,. If you choose this delightfully attractive Abraham maisonette as your next home, you'll have access to a whole host of shops, bars and restaurants both in Leyton and neighbouring Leytonstone. Some local favourites include the Heathcote and Star (right at the end of the road), the Coach and Horses and Oceano Portuguese restaurant. Of course with its close proximity to central London, you can always head to the big city for a night out or some sightseeing, plus you have the gorgeous expanses of Wanstead Flats and Hackney Marshes to explore in your free time.
And remember: it also has the added bonus of being completely chain free and on the market complete with the freehold.
To view this property, please contact our friendly and helpful sales team.
These property particulars have been prepared by Trading Places Estate and Letting Agents under the instruction of the owner and shall not constitute an offer or the basis of any contract. They are created as a general guide and our visit to the property was for the purpose of preparing these particulars. No form of survey, structural or otherwise was carried out. We have not tested any of the appliances, services or connections and therefore cannot verify them to be in working order or fit for the purpose. This includes heating systems. All measurements are subject to a margin of error, and photographs and floorplans are for guidance purposes only. Fixtures and fittings are only included subject to arrangement. Reference made to the tenure and where applicable lease term is based on information supplied by the owner and prospective buyers(s) must make their own enquiries regarding all matters referred to above.
Important Information
- This is a Freehold property.
Property Ref: 10044_125973
Similar Properties
Bushwood, Leytonstone, London, E11 3BN
2 Bedroom Flat | Guide Price £490,000
Guide Price £490,000 - £510,000 Beautifully presented two bedroom flat for sale in Leytonstone, overlooking Bushwood for...
Twickenham Road, Leytonstone, London, E11 4BN
2 Bedroom Ground Maisonette | Guide Price £475,000
Guide Price £475,000 - £500,000. A superb two bedroom ground floor maisonette with a large designer kitchen and private...
Newport Road, Leyton, London, E10 6PJ
2 Bedroom Ground Maisonette | Guide Price £475,000
Guide Price £475,000 - £500,000. This beautifully presented ground floor, two bedroom Abrahams flat lies in the heart of...
Newport Road, Leyton, London, E10 6PH
2 Bedroom Ground Maisonette | Guide Price £500,000
Guide price £500,000-£525,000 - Stunning two bedroom maisonette for sale with long lease in Leyton near Francis Road – l...
Twickenham Road, Leytonstone, London, E11 4BN
2 Bedroom Maisonette | Guide Price £500,000
Guide Price £500,000 - £525,000 Attractive two bedroom first floor flat for sale in Leytonstone with one reception, kitc...
High Road Leytonstone, London, E11 3DA
2 Bedroom Ground Floor Flat | Guide Price £500,000
Fabulous two bedroom ground floor flat for sale in Leytonstone – large reception room, spacious bedrooms, wraparound ter...

Trading Places (Leytonstone)
Leytonstone, London, E11 1HE
How much is your home worth?
Use our short form to request a valuation of your property.
Request a Valuation
