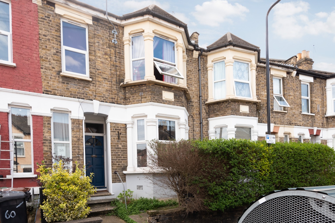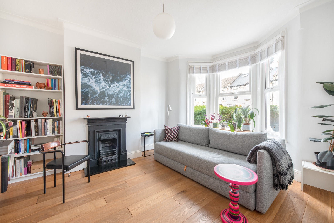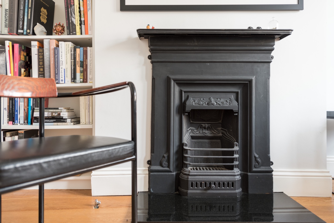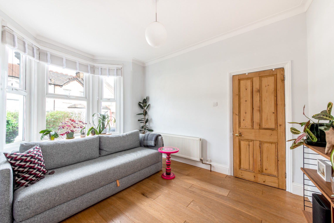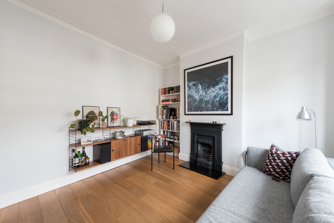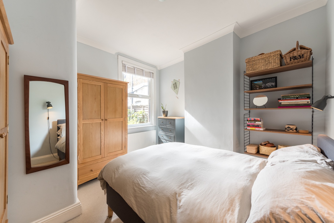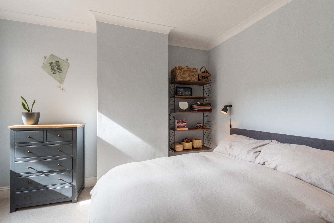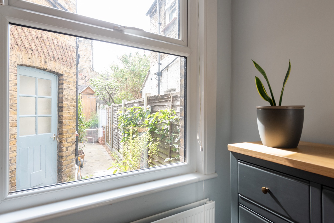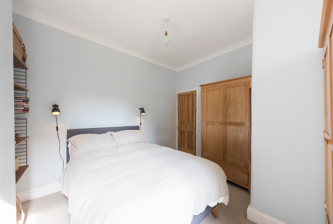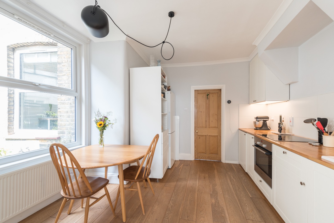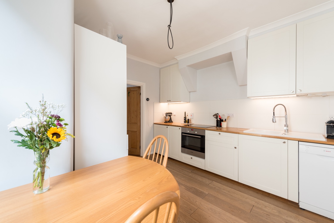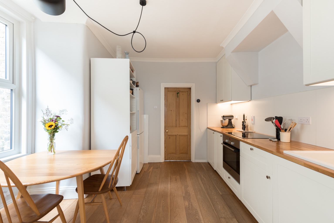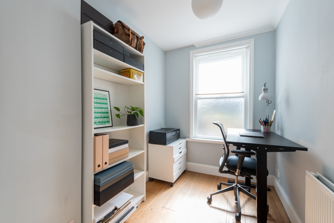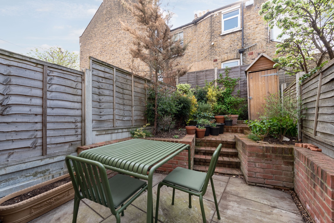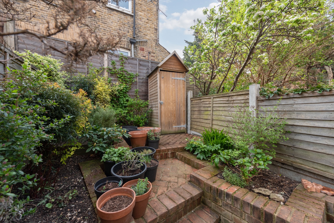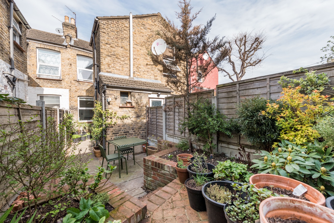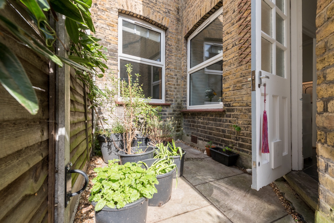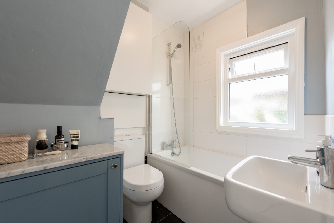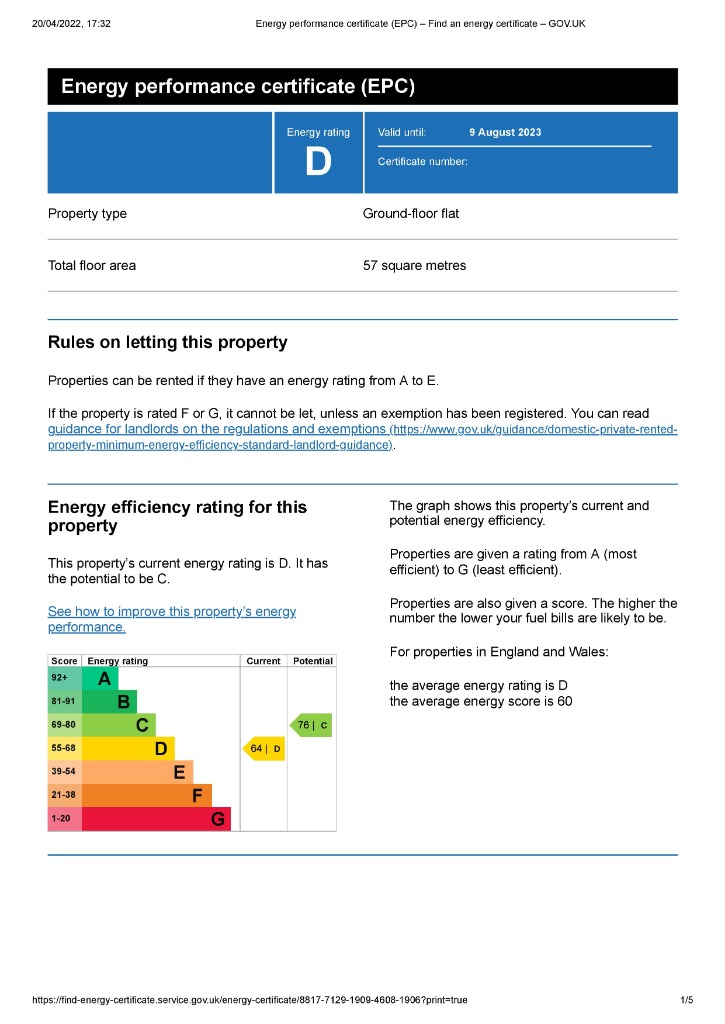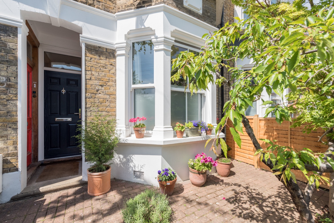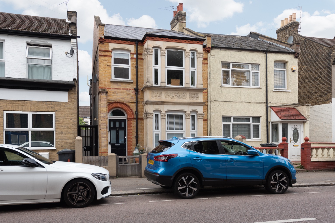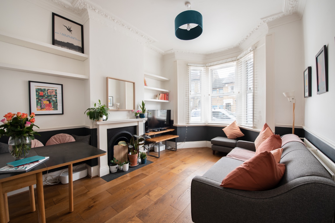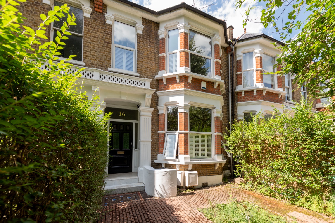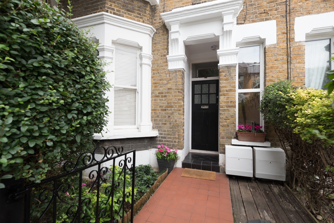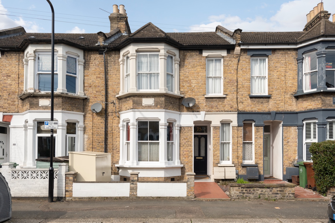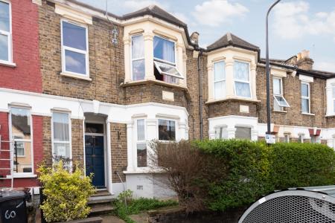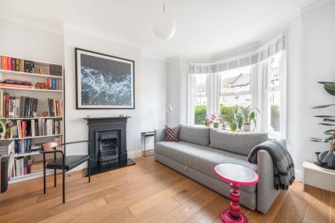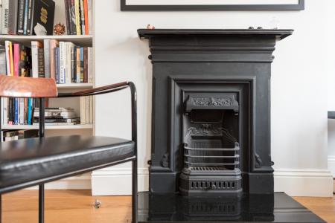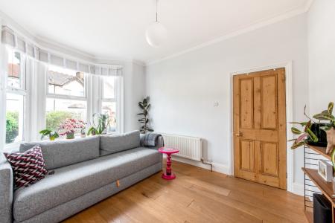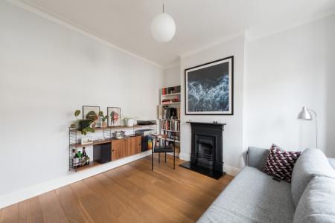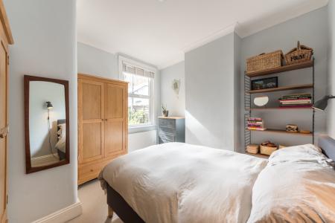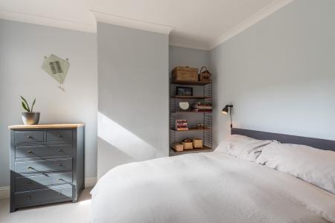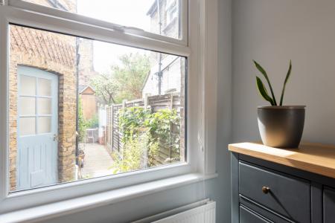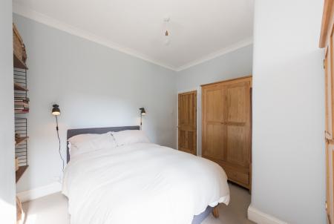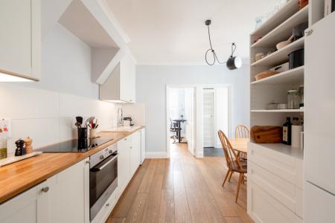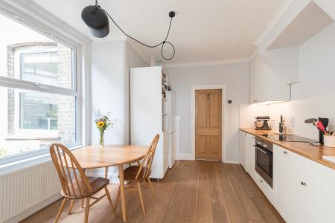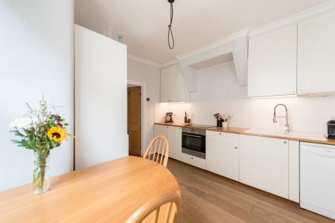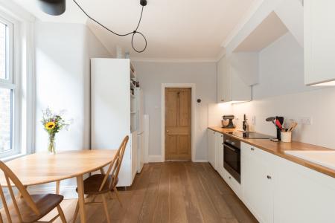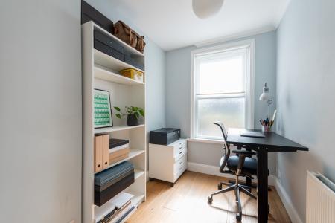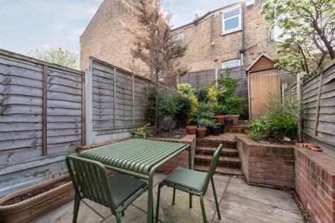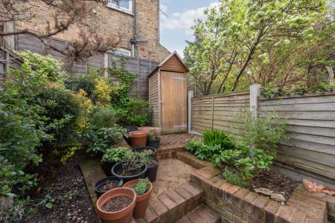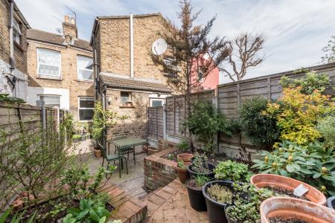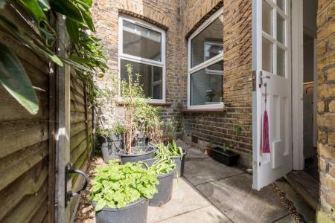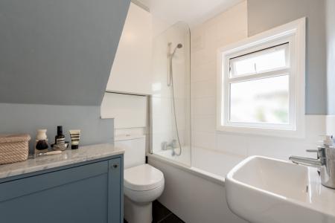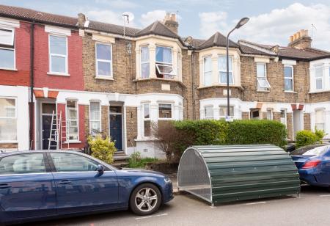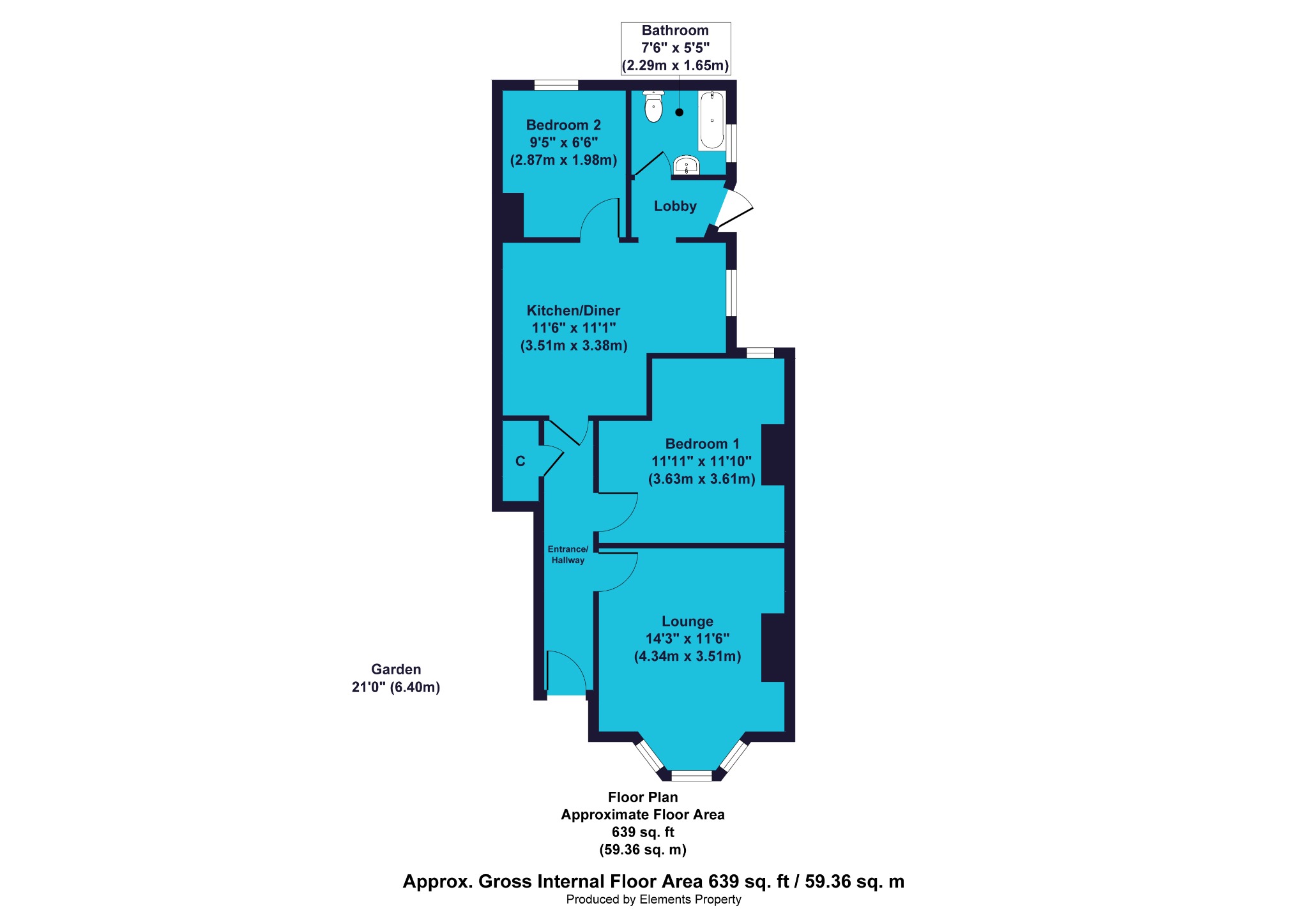- Two Bedroom Maisonette
- Ground Floor
- Rear Garden
- Neutral Décor
- Francis Road Location
- Excellent Transport Links
- Close to Amenities
- Gas Central Heating
- Double Glazing
- EPC Rating D
2 Bedroom Ground Maisonette for sale in London
Guide Price £475,000 - £500,000. This beautifully presented ground floor, two bedroom Abrahams flat lies in the heart of Leyton village, a welcoming community with transport links and amenities on-hand. With a private rear garden and a range of features - including stunning oak flooring - it’s the perfect property for those seeking a sophisticated suburban home. Entering the property through your private entrance, you’ll be surprised at the size ofthe hallway, which has been left neutral with the oak wood flooring taking centre-stage. The first door to your right leads to your good-sized reception room – the perfect place to start your tour… The first thing you notice here is the abundance of natural light, quickly followed by its source – a large bay window looking out onto the street. The light painted walls and warm wooden flooring make the most of the airy atmosphere, while the black cast-ion style feature fireplace brings the space together with a touch of classic charm. The bay recess would make a lovely seating area, or a small indoor jungle if you like an organic touch indoors, and there’s plenty of room for your sofa or suite, a coffee table and your home entertainments. Either side of the chimney breast you have a handy recess which could easily be fitted with storage, shelving or display cases to suit your personal needs.
The next door along, also to your right, is bedroom one, an equally good size room – perfect for your cosy double bed and all your storage requirements, with the current owner using the space to house two double wardrobes and a large chest of drawers. The light eggshell blue walls and pale beige carpet offer a ready-to-move-into space, which could easily be personalised with your own artworks, bedding and perhaps a rug in your chosen colour accent. Tidy and bright, the room overlooks the rear garden and is a gorgeous spot to relax and unwind in after a busy day. Back in the hallway and to your left before you enter the kitchen/diner up ahead, you’ll note a very useful storage cupboard, which is large enough to accommodate for your cleaning equipment, spare bedding… well, whatever you need it for! The characteristic oak flooring continues through into the spacious kitchen/diner, offering a well-planned complement to the matching oak worktops. The natural wood elements are brightened and brought to life by the stylish cream base and wall units, and a large butler’s sink, while the pale blue walls add a little touch of colour to create a harmonious finish to this gorgeous space. The area by the window is the ideal spot for a dining table, and there’s room enough to entertain family or friends should you wish to show off your new flat to your favourite people. Straight ahead, across the kitchen from its hallway entrance, lies the second bedroom in this property, is filled with plenty of natural light and decorated in the same charming blue with engineered wooden floor. This would make a cosy kid’s room or nursery, a handy guest room a fantastic home office depending on your situation and lifestyle needs – or with a sofa bed and desk, you could make it a multi-purpose space. The next room, also leading from the kitchen, is your smart, modern bathroom – which you enter through your small side entrance lobby (more on that soon)… Well-designed and super-stylish, the three piece white suite of WC, sink and bath (with overhead shower and screen) works wonderfully with the grey cupboard and painted accents, black floor tiles and large subway tiles above the bath. A small but serviceable space that is clean, tidy and in great condition. Stepping out of the bathroom, take a left into the small lobby area separating it from the kitchen, and you’ll see a half-glazed external door which takes you to your 21ft private rear garden – the ideal retreat on finer days. Leading first into your side return, follow the path up and you’ll find yourself on a small patio area, perfect for a table and chairs for lunch al fresco or a sundowner on a summer’s evening. The garden then climbs up a level, with a couple of small sets of steps running alongside the shrubbery borders and leading to a useful shed at the very top of the space. Along with its inherent charm, this two bedroom flat comes with gas central heating and double glazing throughout, and the current owner will be leaving the fitted blinds in both the reception room and main bedroom.
In terms of location, this property is situated in the popular ‘Leyton village’ area, giving you easy access to neighbouring Leytonstone with all its amenities plus a range of popular pubs, bars and restaurants such as Marmelo Kitchen, Strange Brew, The Northcote and the Heathcote & Star. For getting around, the area is served by many bus routes and just a 15 minute walk to Leyton Midland Road and High Road Overground stations, plus Leytonstone Underground too, and there’s a nearby nursery and primary school. For lovers of the outdoors, buying this two bedroom property would put you close to both Leyton Flats and Wanstead Flats, along with Hackney Marshes just a little further afield.
MATERIAL INFORMATION Tenure – Leasehold Length of lease – Currently 79 years based on a term of 99 years from 04/02/2002; however lease extension being finalised to make the lease 189 years from 04/02/2002, which once complete will leave 169 year remaining as at 04/02/2022* Annual ground rent – £175 Ground rent review date – 25th March 2027 (£350), 25th March 2052 (£700), 25th March 2077 (£1,400) Annual service charge – n/a Service charge review date – n/a Council tax band – B * New lease being finalised by solicitors.
These property particulars have been prepared by Trading Places Estate and Letting Agents under the instruction of the owner and shall not constitute an offer or the basis of any contract. They are created as a general guide and our visit to the property was for the purpose of preparing these particulars. No form of survey, structural or otherwise was carried out. We have not tested any of the appliances, services or connections and therefore cannot verify them to be in working order or fit for the purpose. This includes heating systems. All measurements are subject to a margin of error, and photographs and floorplans are for guidance purposes only. Fixtures and fittings are only included subject to arrangement. Reference made to the tenure and where applicable lease term is based on information supplied by the owner and prospective buyers(s) must make their own enquiries regarding all matters referred to above.
Important Information
- This is a Leasehold property.
- This Council Tax band for this property is: B
Property Ref: 10044_191750
Similar Properties
Twickenham Road, Leytonstone, London, E11 4BN
2 Bedroom Ground Maisonette | Guide Price £475,000
Guide Price £475,000 - £500,000. A superb two bedroom ground floor maisonette with a large designer kitchen and private...
Francis Road, London, Greater London, E10
2 Bedroom Apartment | Guide Price £475,000
This handsome ground floor maisonette really grabs your attention from the kerb, finished in a traditional yellow London...
Barclay Road, London, Greater London, E11
2 Bedroom Ground Floor Flat | Guide Price £475,000
A well presented two bedroom ground floor flat in the ever-popular area of Bushwood. With spacious rooms, a well designe...
Bushwood, Leytonstone, London, E11 3BN
2 Bedroom Flat | Guide Price £490,000
Guide Price £490,000 - £510,000 Beautifully presented two bedroom flat for sale in Leytonstone, overlooking Bushwood for...
Newport Road, London, Greater London, E10 6PG
3 Bedroom Maisonette | Guide Price £490,000
Guide Price £490,000 - £510,000. Recently redecorated, this first floor Abrahams maisonette offers a spectacular, spacio...
Newport Road, Leyton, London, E10 6PH
2 Bedroom Ground Maisonette | Guide Price £500,000
Guide price £500,000-£525,000 - Stunning two bedroom maisonette for sale with long lease in Leyton near Francis Road – l...

Trading Places (Leytonstone)
Leytonstone, London, E11 1HE
How much is your home worth?
Use our short form to request a valuation of your property.
Request a Valuation
