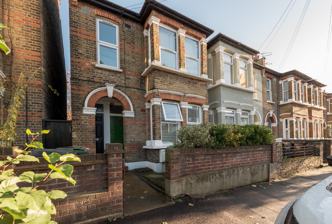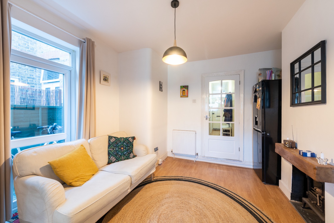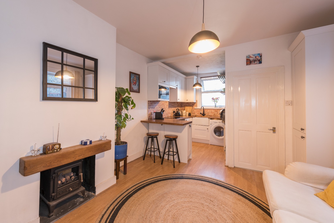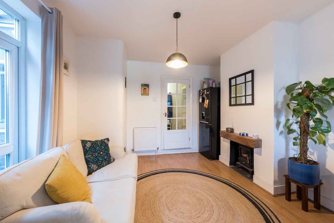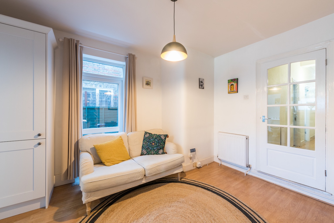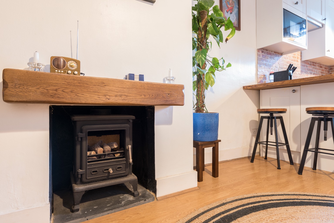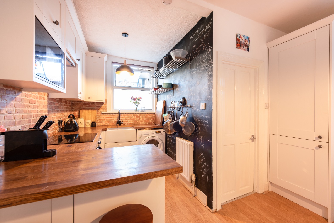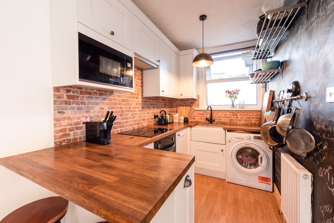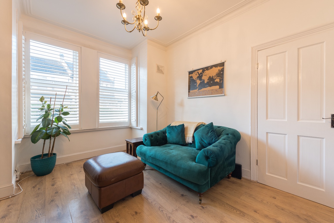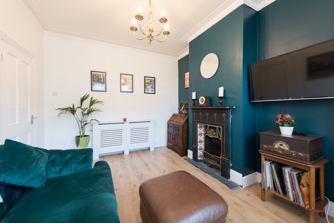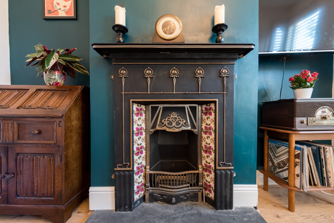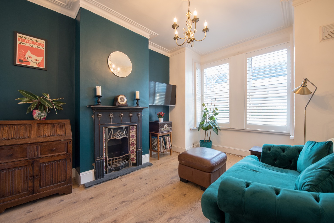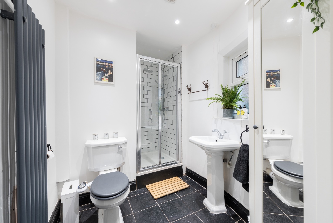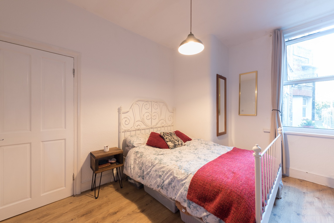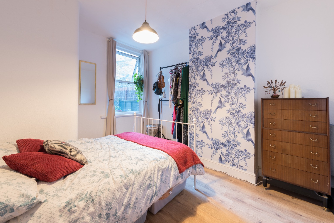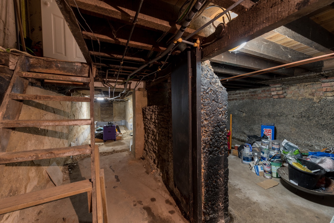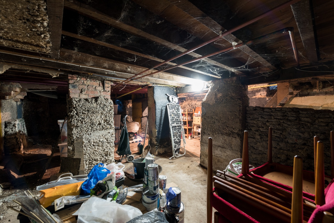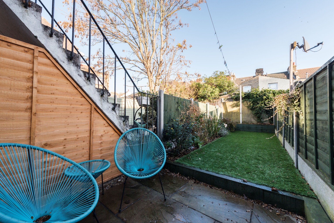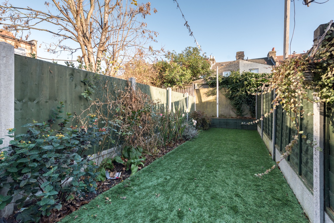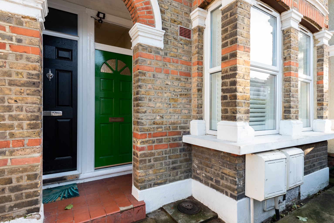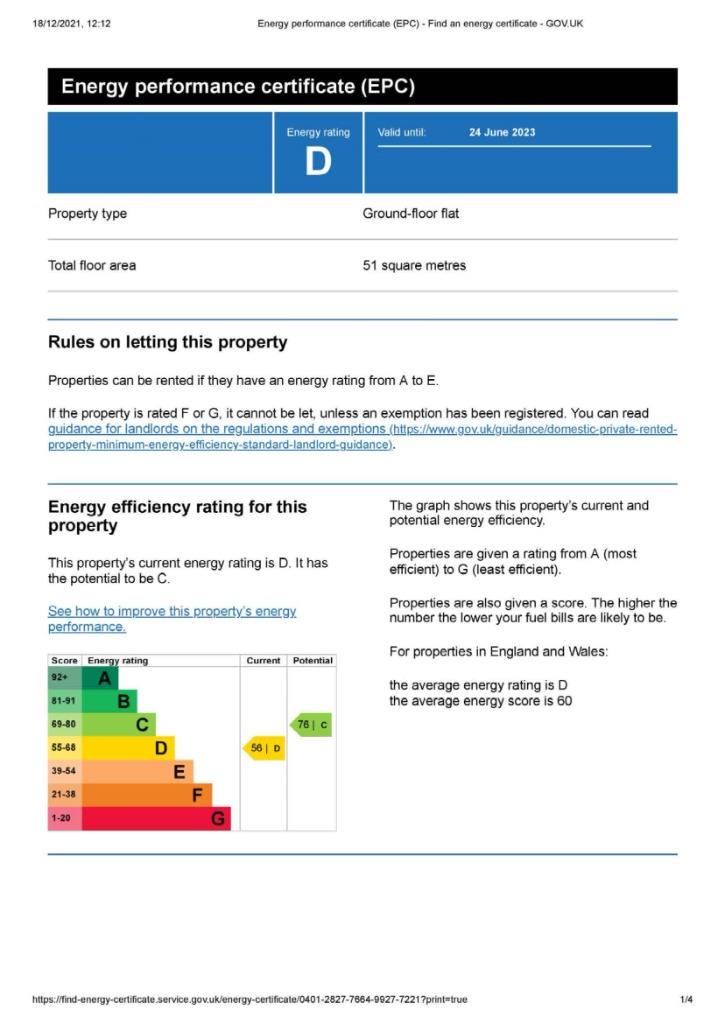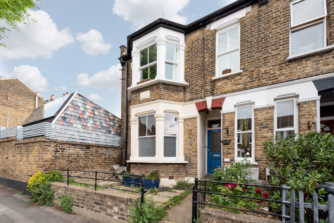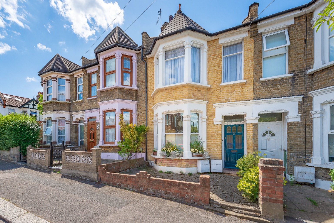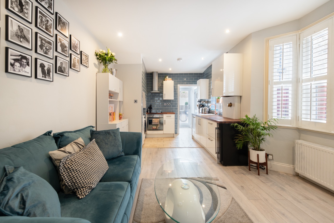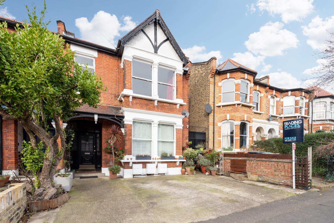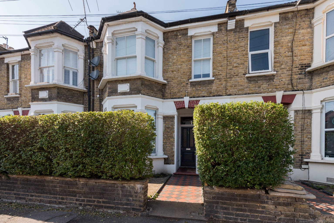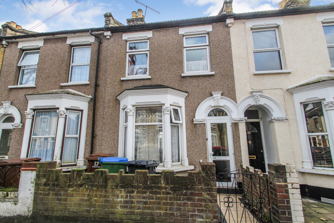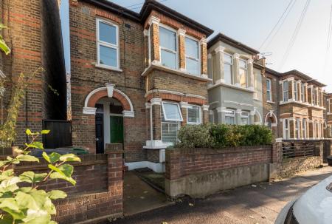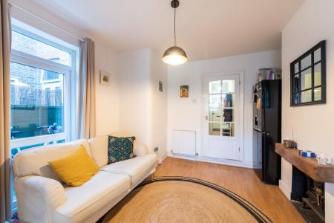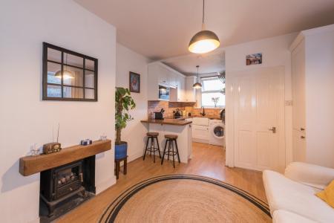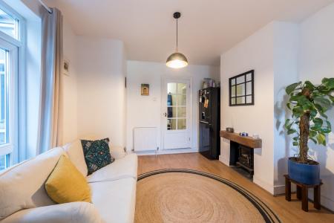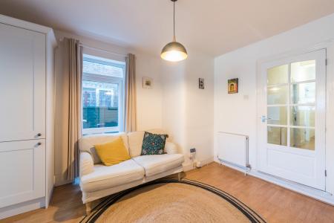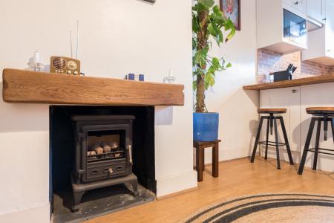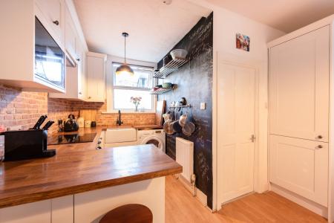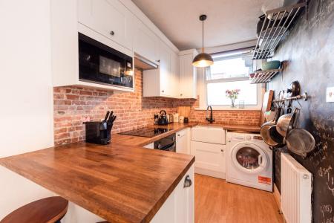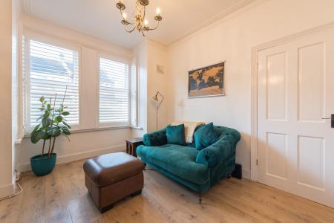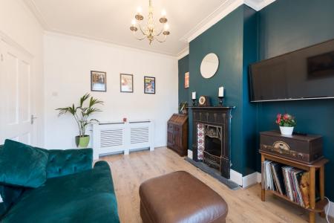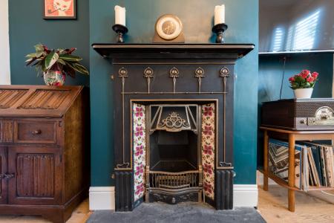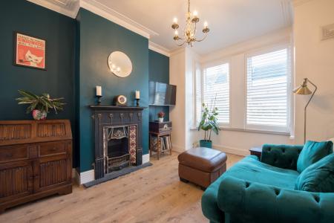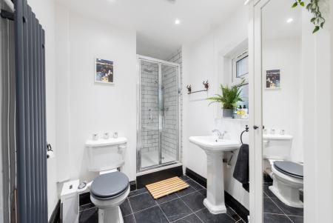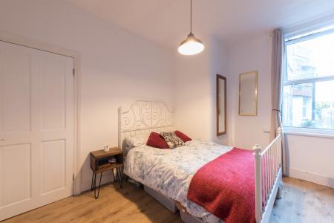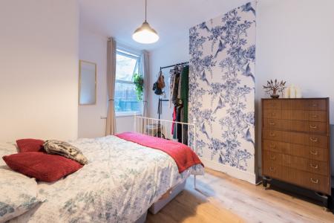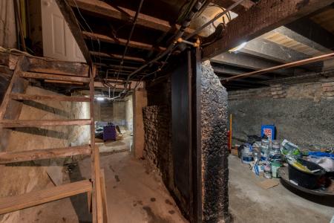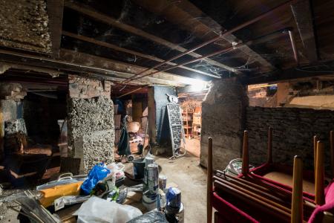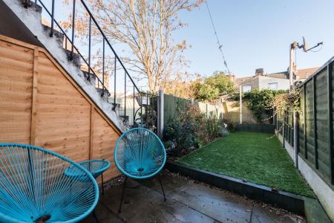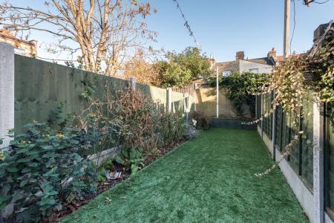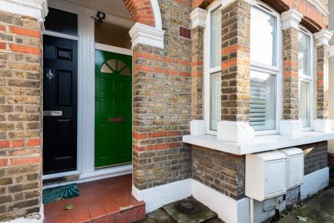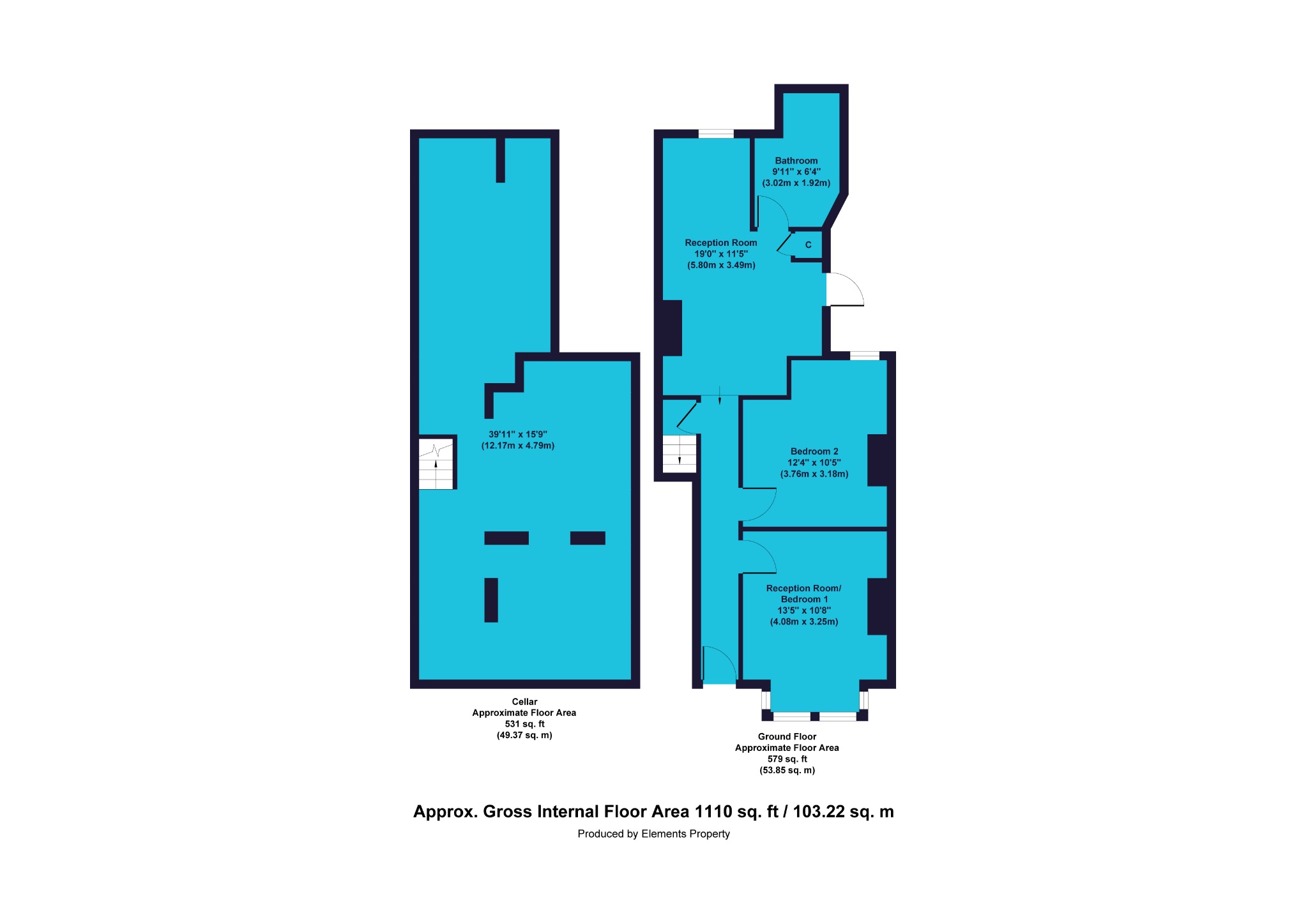- Two Bedroom Maisonette
- Ground Floor
- Own Front Door
- Francis Road Location
- Excellent Transport Links
- Beautifully Presented
- Close to Amenities
- Rear Garden
- Large Cellar
- EPC Rating - D
2 Bedroom Ground Floor Flat for sale in London
Guide Price £425,000 - £450,000. We're delighted to present this beautiful ground floor two bedroom flat in Leyton's popular Francis Road, just one street away from the bustling High Road. The flat offers comfort inside and convenience outside – with shops, bars and restaurants, two tube stations and an overground train station all within easy reach.
As you enter the apartment through the bright green front door nestled within a covered porch area, you walk straight into a long narrow hallway from which you can gain access to the entire property. Immediately to the right is what would conventionally be the master bedroom, but harnessing this flat's versatility, the current owner has repurposed this for use as the living area. There's a wonderfully decorative original feature fireplace and the recesses either side make a perfect spot for wardrobes should you wish to use the room as a bedroom, or for display or entertainments units, bookcases or whatever works for you if configured as your living area. The walls are painted a dark teal green and the flooring here and throughout the property is durable wooden-look laminate. There's room for either a double bed or a large sofa/suite and coffee table depending on how you decide to use the room, and the large square-shaped bay window with stylish shutters gives plenty of sunlight and creates a charming little nook – which would make a lovely place for a comfy reading chair, bench or a dressing table.
The next room down the hallway is the second bedroom – but again, would easily be set to use for an alternative purpose. It's very similar in size to the room at the front of the flat, albeit with a smaller window situated to the rear. Large enough for a cosy double bed, bedside units, dressing table and wardrobe, the monochrome wallpapered chimney breast creates useful recesses that could easily be utilised for storage purposes.
Before you head into the reception room, we'll take a look down in the cellar – a fantastic hidden extra. The space is dry, and while the room is not quite head height, the area available takes you by surprise. The opportunity is there to make something more of this space - perhaps a seated workbench for a favourite hobby - but otherwise, it would provide ample extra storage to allow you to keep your main living areas clutter-free and tidy.
The open-plan kitchen and reception room are modern and beautifully fitted with a taste of the traditional in their styling. The wooden flooring continues through and the stunning wooden worktop, exposed brickwork splash-back and deep Belfast style sink with hose-style tap give off a contemporary farmhouse vibe. Clever use of space means there's plenty of storage across a range of white wall and base units, important in a kitchen with a relatively small footprint – plus there's an inbuilt hob and oven and room for your fridge freezer and washing machine. You'll also note the rather fun feature of a blackboard-painted wall, so you can jot down your shopping or to-do list or even leave notes and messages to each other.
Separating this area from the living space is a handy breakfast bar, adding to the welcoming and social atmosphere. If you were to use the front room as a reception area rather than a bedroom, the area just off the kitchen could be used as a dining area instead or perhaps a snug or entertainments room. If you require two bedrooms, a sofa, coffee table and maybe a handy drop-leaf table would be ideal in order to use this space to its best. There's another original feature fireplace with chunky wooden mantelpiece in the reception area adding to that marvellous farmhouse feel and the room is decorated in neutral tones which could easily be lifted with some accent colours if desired. This dual-purpose area also boasts windows to both the rear and side aspects, providing plenty of lovely natural light.
From the reception room you have access to your private garden. It has a paved seating area and Astroturf lawn with a flower bed down one side and a raised planter at the far end. This garden was obviously designed with low maintenance in mind and the flower bed could easily be planted to reflect this. Add a small table and chairs or outdoor lounge set and it's the perfect garden for entertaining family and friends for a summer barbecue, with the high fencing offering plenty of privacy.
Back into the property, the final room in this superb, two bedroom flat, is the beautiful shower room. Newly fitted, clean and contemporary with a clean spa-like feel to it, it's designed with simple slate-style floor tiles and white walls, along with a square shaped toilet and sink, and a fabulous tall grey radiator. The shower cubicle itself is covered with white subway-style tiles and has a modern overhead rain-style shower head with an added handheld fitting too. The room feels modern, sleek and luxurious.
For all that this property offers internally, it's also in real 'prime location' territory. Newport Primary School, Norlington School and Sixth Form are close by and within the property's catchment area, and for commuters, you can hop on board plenty of bus routes, or walk to one of three nearby overground/underground stations in an easy 15 minute walk. Some favoured local restaurants include the Heathcote and Star, the Coach and Horses and Oceano Portuguese restaurant. Of course with its close proximity to central London, you can always head to the big city for a night out or some sightseeing, plus you have the gorgeous expanses of Wanstead Flats and Hackney Marshes to explore in your free time. For all your home, personal and shopping essentials, Leytonstone High Road is a little stroll away, and there are several supermarkets in the area too.
The Owner Commented... 'I have loved living on Francis road and it has been especially exciting to see how the area has changed in the last 8 years that I have lived here. I especially enjoy the independent shops on Francis road, Yardam, which sells excellent wine and Marmello kitchen's freshly baked sourdough. Francis road is conveniently located less than 10 minutes walk to Leyton underground station and Leytonstone overground station, so it is very easy to get into central London and only 15 minutes to Liverpool street.
During lockdown it has been great to have a private garden to relax and unwind in, which benefits from sun in both the morning and evening. Furthermore, it has been great to be a short walk from Epping Forest and Hollow pond, which is great place to enjoy on a sunny day'.
MATERIAL INFORMATION Tenure – Share of freehold Length of lease – 85 years as at 8th October 2021 (99 years from 8th October 2007) *** Annual ground rent - £100 *** Ground rent review date – rising to £200 on 8th October 2040, and to £300 from 8th October 2073 *** Annual service charge – n/a Service charge review date – n/a Council tax band – B *** New lease being prepared to extend lease term to at least February 2137 and to change ground rent to a peppercorn
These property particulars have been prepared by Trading Places Estate and Letting Agents under the instruction of the owner and shall not constitute an offer or the basis of any contract. They are created as a general guide and our visit to the property was for the purpose of preparing these particulars. No form of survey, structural or otherwise was carried out. We have not tested any of the appliances, services or connections and therefore cannot verify them to be in working order or fit for the purpose. This includes heating systems. All measurements are subject to a margin of error, and photographs and floorplans are for guidance purposes only. Fixtures and fittings are only included subject to arrangement. Reference made to the tenure and where applicable lease term is based on information supplied by the owner and prospective buyers(s) must make their own enquiries regarding all matters referred to above.
Important Information
- This is a Share of Freehold property.
- This Council Tax band for this property is: B
Property Ref: 10044_150359
Similar Properties
Jersey Road, Leytonstone, London, E11 4BL
2 Bedroom Ground Maisonette | Guide Price £425,000
Charming two bedroom ground floor Abrahams flat for sale in the Francis Road area, sold with share of the freehold. Spac...
Jersey Road, Leytonstone, London, E11 4BL
2 Bedroom Ground Floor Flat | Guide Price £425,000
Guide Price £425,000 - £475,000. A stunning ground floor flat for sale in the sought-after Francis Road area . The cleve...
Claude Road, Leyton, London, E10 6NF
2 Bedroom Ground Maisonette | Guide Price £425,000
Guide Price £425,000-£450,000 - Well-presented two bedroom ground floor flat for sale in the Francis Road area of Leyton...
Chadwick Road, Leytonstone, London, E11 1NF
2 Bedroom Flat | Guide Price £435,000
GUIDE PRICE - £435,000-£450,000 - This well maintained two bed conversion flat comes with its very own parking space, sh...
Richmond Road, London, Greater London, E11 4BS
2 Bedroom Flat | Guide Price £440,000
Guide Price £440,000 - £450,000. We're delighted to present this sophisticated and airy two bedroom Abraham Maisonette f...
Wragby Road, Leytonstone, London, E11 3LD
3 Bedroom Terraced House | Guide Price £450,000
GUIDE PRICE £450,000 - £500,000. This three-bedroom Victorian terraced house, positioned on an increasingly popular part...

Trading Places (Leytonstone)
Leytonstone, London, E11 1HE
How much is your home worth?
Use our short form to request a valuation of your property.
Request a Valuation
