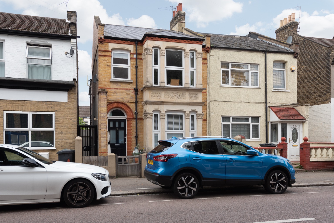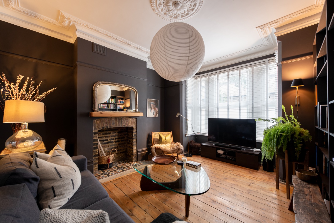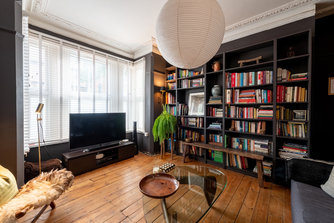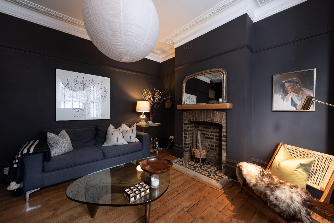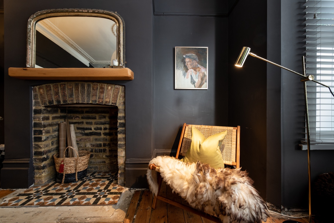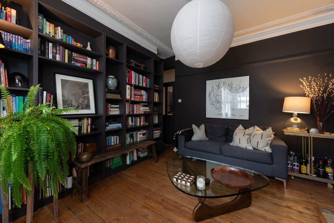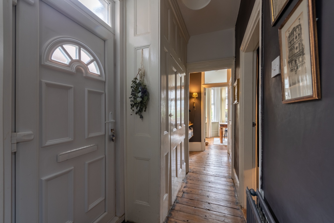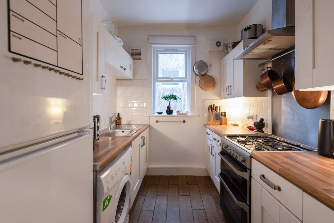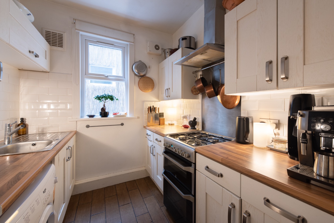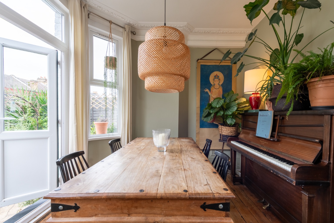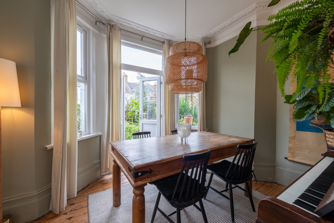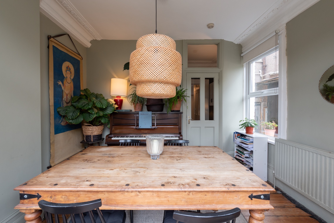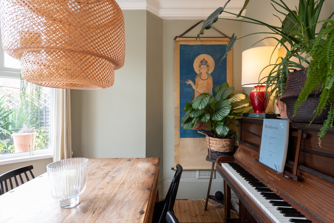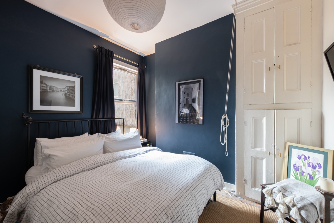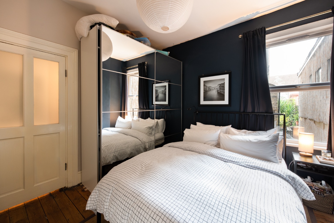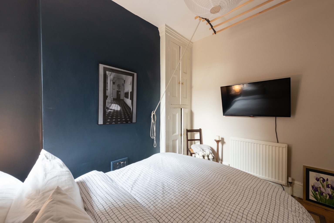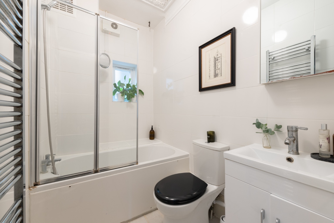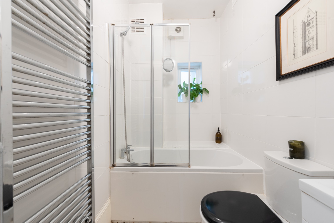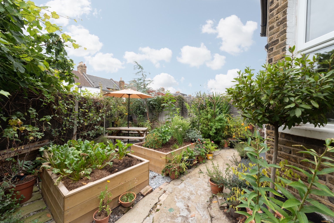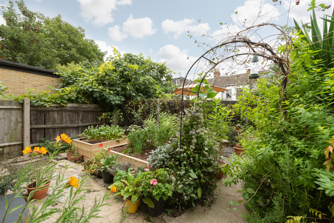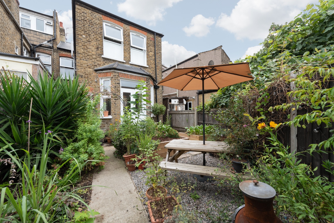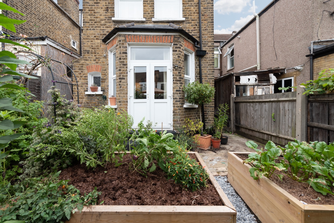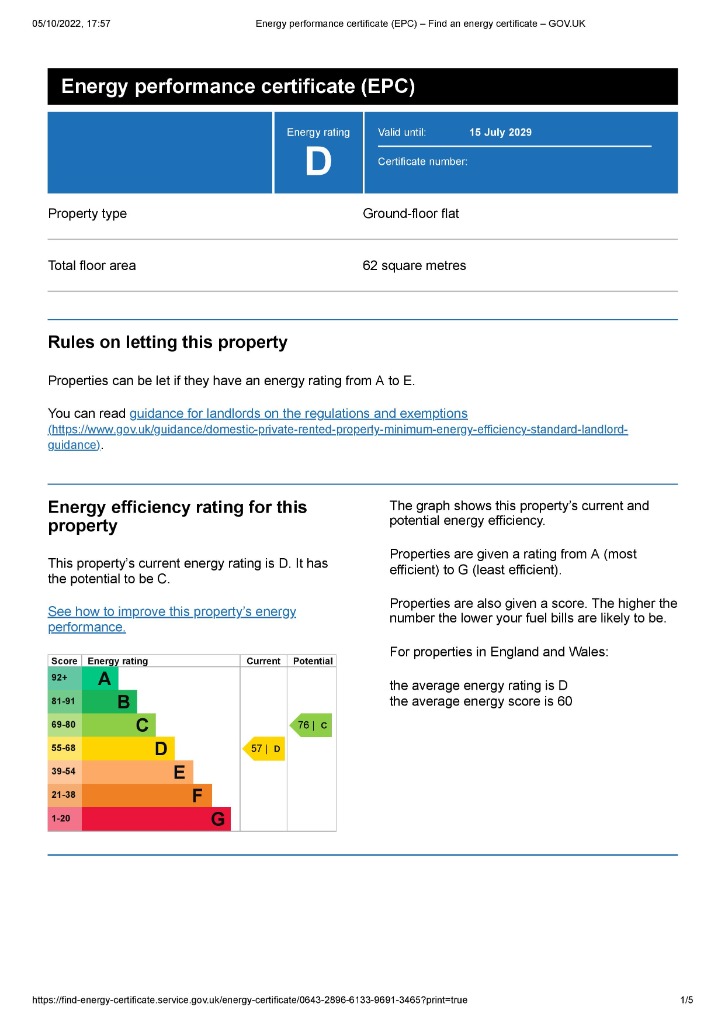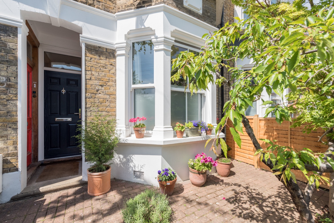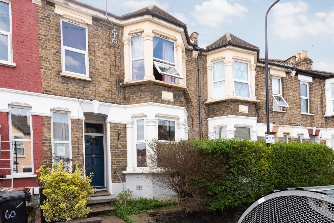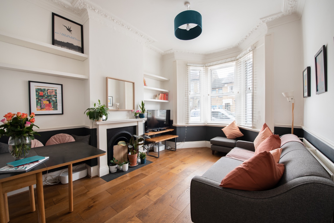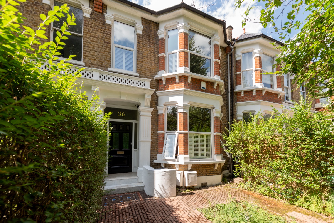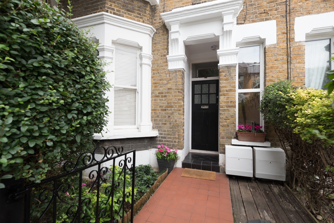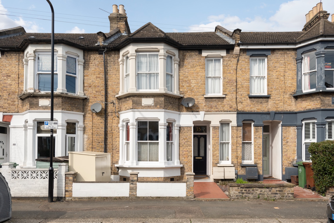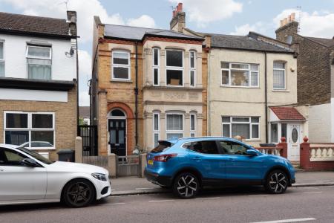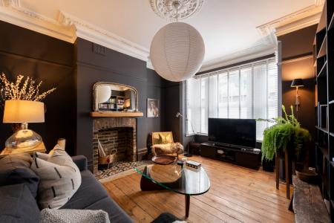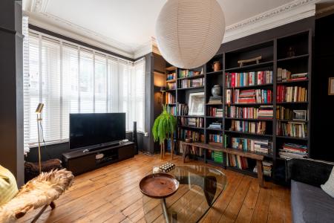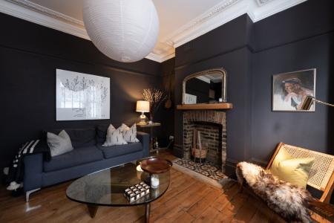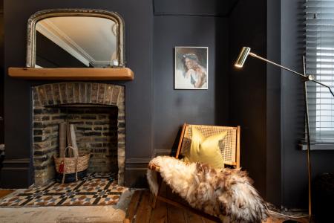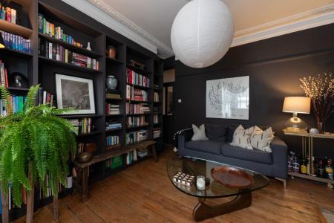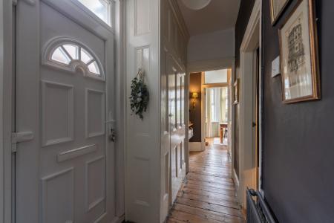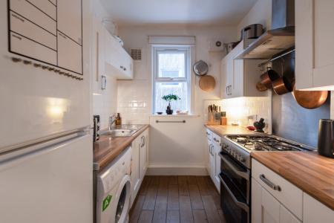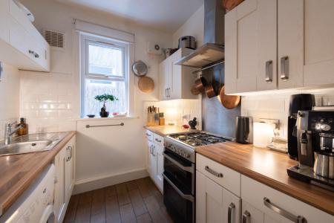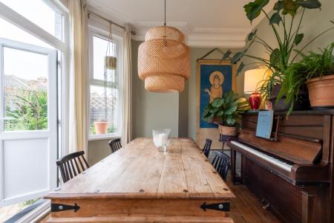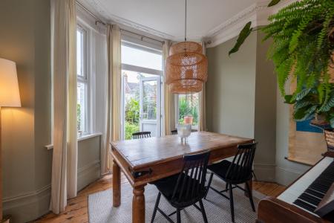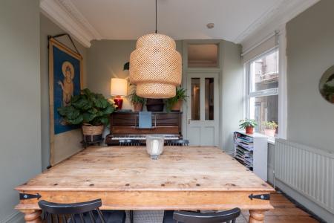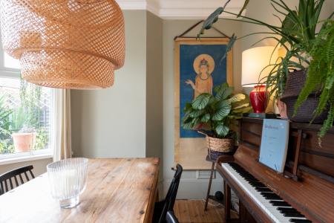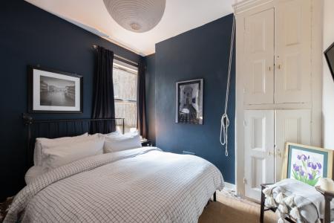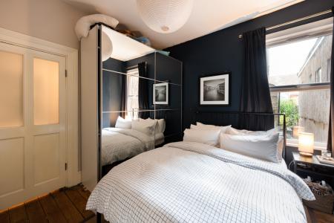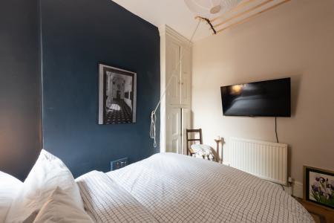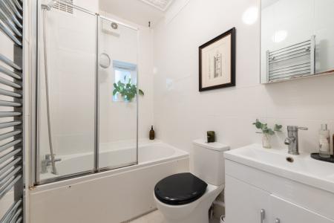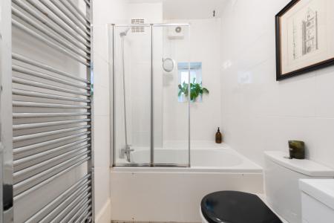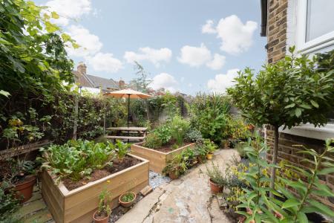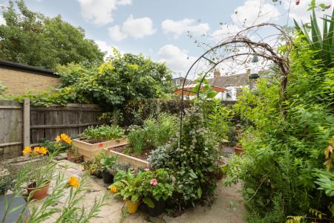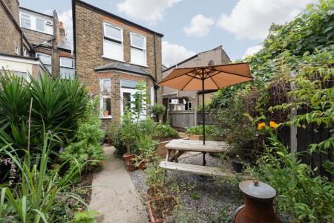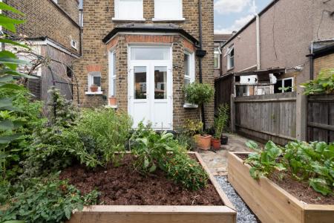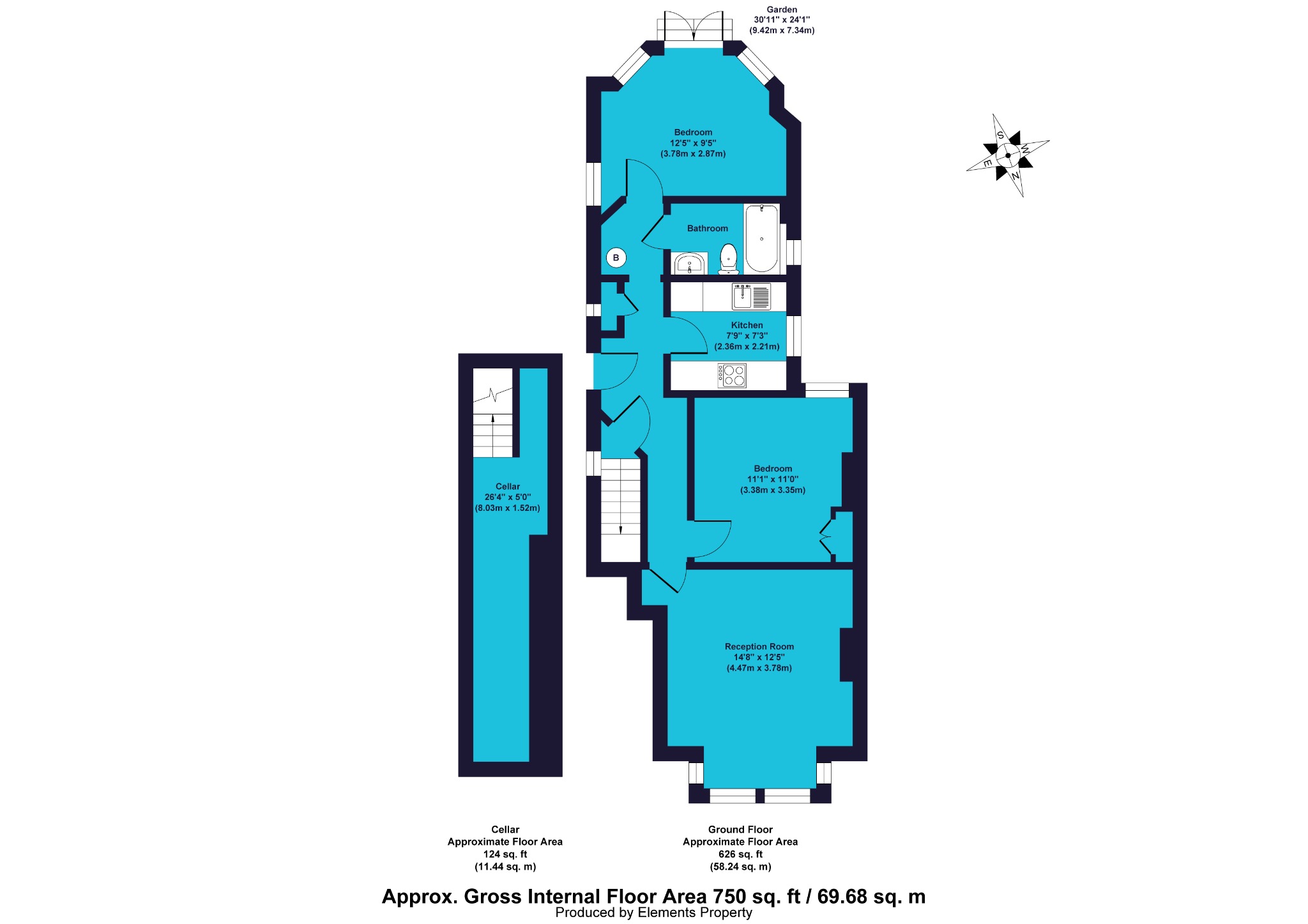- Two Bedroom Conversion Flat
- Ground Floor
- Own Front Door
- Original Features
- Cellar
- South-West Facing Garden
- Side Access
- Well Maintained
- Share of Freehold
- EPC Rating - D
2 Bedroom Apartment for sale in London
This handsome ground floor maisonette really grabs your attention from the kerb, finished in a traditional yellow London stock brick, with red brick highlights and carved stone window surrounds. The generous proportions of the outside are echoed by the inside space. There, you’ll find plenty of attractive period features, with high ceilings and an airy, light feeling due to the abundance of windows and fan-lights. The property is accessed through the side, through your own part-glazed front door, and there’s a side access to the lovely private garden, too. Entering the property, you discover the entrance hall, which sets the tone for the entire living space. The original floorboards have been stripped and varnished, giving the hallway a warm and welcoming glow. There are the high ceilings that run throughout the property and, just as with the rest of the space, gorgeous period features, such as original Edwardian panelled wooden doors, skirting boards and architraving. The woodwork is all white, setting off the smart, warm and dark walls. Your entrance hall has a couple of gems in store too – there’s a door to a downstairs cellar, which runs the entire length of bedroom one to the lounge, and is as wide as the hall itself. This offers you plenty of room for storage, enabling you to keep your space clutter-free. And what’s more, there’s a useful little storage area in the hallway itself, which has been attractively fitted out with wooden shelves, perfect for stashing shoes or anything else you need close to hand. Your boiler is conveniently housed here too. There’s also an attractive built-in cupboard, once again with the original beaded doors and period brass fittings, which provides you with even more useful storage to help you keep a lovely sense of uncluttered flow to the property. Immediately opposite the entrance is your kitchen. The décor here is clean and simple, in keeping with the style of the rest of the property. The white, shaker-style wooden units are teamed with wooden work tops and flooring and there’s ample light streaming in through the window to the side to illuminate you while you cook up a storm. Next door is your modern, stylish bathroom. Natural light spills in through the window and everything here too is kept clean, light and bright by the choice of white, modern fixtures – bath with shower overhead, glass shower screen, low level WC with monochrome fittings, echoing the Edwardian character of this property. The luxurious atmosphere is completed by a smart white vanity unit housing the sink with mixer tap, with enough room for all your lotions and potions and the useful addition of a chrome heated towel rail, to keep your towels fluffy and warm. Turning right out of your bathroom, you go through another lovely part-glazed Edwardian door, topped with a fan light to allow even more daylight to filter into the hall and find yourself in an absolutely stunning room, which is one of the jewels of this property. Currently used as an elegant dining room and decorated in a restful grey-green, the generosity of the proportions here and the light flooding in through the beautiful windows would make this an impressive master bedroom. There are impressive Edwardian details here too, the stripped wooden floor, the high ceiling, the picture rail, period cornicing and skirting. The room is double aspect, with a large window to your left and a further huge bay which boasts lovely period French doors, opening up to reveal the pretty garden. Imagine opening those doors and walking through to the garden from this beautiful bedroom to breakfast outside, with the attractive Edwardian brick façade of the rear aspect of the house to gaze back on. Your private garden has a favourable south-western aspect and is for your sole use and is attractively laid out with raised wooden beds providing easily-managed, neat areas to grow your own fruit and vegetables, or create your own herb and flower gardens, and an attractively framed path leading to an area to relax or dine outside. You can access the garden via the external side entrance as well as through the French doors in bedroom two. Back inside via bedroom two and down the hallway, past your kitchen and bathroom and through some attractive period double doors with obscured glass, you will find bedroom one – a double bedroom with the same high ceilings and period features of your other rooms, including a continuation of the warm stripped wood floor. There’s a large window and plenty of space, with the added benefit of a double-height built in cupboard, complete with original Edwardian woodwork and panelled doors, providing you with a huge amount of storage – a real bonus. The clever mix between old and new continues here in the décor – wooden flooring giving continuity from the rest of the property, sparkling white woodwork framed by chic French navy-blue walls. Leaving your bedroom and turning to the front of the building, you’ll find yourself in your sitting room. This is another highlight of the property – it’s a spacious, glamorous and well-proportioned room, its warm dark and white colour scheme echoing the hallway, with the same period features as the rest of the space, including the beautiful, stripped wooden floor and decorative details in the cornicing. There’s even an intricate original ceiling rose to add drama. Plenty of room here for you to kick back on squishy sofas and relax in front of the brick open fireplace, with its pine mantelpiece and hearth, nestling amongst the earthy tones of the tiles. A huge bay window to the front aspect allows the light in to create an airy atmosphere in the heart of your home. Francis Road is an extremely sought-after location in the vibrant community of Leyton, with wonderful amenities all close to hand. The nearby High Road boasts a wide range of shops and other services. The property is very close to some local favourites, such as Morny Bakehouse, Marmelo Kitchen and the popular Northcote Pub. It is well-connected by public transport, with the nearest tube being Leyton Station. There are many leisure options available, including a nearby Petting Zoo, Drapers Field Recreation Park, Hackney Marshes and Walthamstow Wetlands Nature Reserve, with the many attractions of the Olympic Park just a short stroll away. Sellers comment….“We’ve loved living in this flat and this neighbourhood. The flat has retained its characterful Edwardian features with beautiful mouldings, high ceilings and good solid floorboards. We’ve so enjoyed the time spent working on it and making it home. We ensured the electrics were updated, a new boiler installed and extractor fans put in. The southwest facing garden has been a constant source of joy and has been so much fun to restore. We’ve added some low maintenance raised beds, perfect for homegrown herbs and vegetables. The area is vibrant and has a strong community feel that we immediately felt welcomed into. There are also a fantastic selection of shops, bars and restaurants just on the doorstep. The Northcote is the friendliest local pub we’ve known in London, and there are also excellent leisure facilities with the Leytonstone Leisure centre a 5 min walk from the flat, and the Olympic Park and Westfield a tube stop away. As sad as we are to leave it’s time for us to upsize, but its been such a joy living here and having it as our first home.” To view this property, please contact a member of our friendly and helpful team of property professionals. MATERIAL INFORMATION1 Tenure – Share of Freehold2 Length of lease - 997 (999 years commencing 27th January 2020)3 Annual ground rent - N/A4 Ground rent review date – N/A5 Annual service charge - N/A6 Service charge review date – N/A7 Council tax band – B
These property particulars have been prepared by Trading Places Estate and Letting Agents under the instruction of the owner and shall not constitute an offer or the basis of any contract. They are created as a general guide and our visit to the property was for the purpose of preparing these particulars. No form of survey, structural or otherwise was carried out. We have not tested any of the appliances, services or connections and therefore cannot verify them to be in working order or fit for the purpose. This includes heating systems. All measurements are subject to a margin of error, and photographs and floorplans are for guidance purposes only. Fixtures and fittings are only included subject to arrangement. Reference made to the tenure and where applicable lease term is based on information supplied by the owner and prospective buyers(s) must make their own enquiries regarding all matters referred to above.
Important Information
- This is a Share of Freehold property.
- The annual cost for the ground rent on this property is £300
- This Council Tax band for this property is: B
Property Ref: 10044_201323
Similar Properties
Twickenham Road, Leytonstone, London, E11 4BN
2 Bedroom Ground Maisonette | Guide Price £475,000
Guide Price £475,000 - £500,000. A superb two bedroom ground floor maisonette with a large designer kitchen and private...
Newport Road, Leyton, London, E10 6PJ
2 Bedroom Ground Maisonette | Guide Price £475,000
Guide Price £475,000 - £500,000. This beautifully presented ground floor, two bedroom Abrahams flat lies in the heart of...
Barclay Road, London, Greater London, E11
2 Bedroom Ground Floor Flat | Guide Price £475,000
A well presented two bedroom ground floor flat in the ever-popular area of Bushwood. With spacious rooms, a well designe...
Bushwood, Leytonstone, London, E11 3BN
2 Bedroom Flat | Guide Price £490,000
Guide Price £490,000 - £510,000 Beautifully presented two bedroom flat for sale in Leytonstone, overlooking Bushwood for...
Newport Road, London, Greater London, E10 6PG
3 Bedroom Maisonette | Guide Price £490,000
Guide Price £490,000 - £510,000. Recently redecorated, this first floor Abrahams maisonette offers a spectacular, spacio...
Newport Road, Leyton, London, E10 6PH
2 Bedroom Ground Maisonette | Guide Price £500,000
Guide price £500,000-£525,000 - Stunning two bedroom maisonette for sale with long lease in Leyton near Francis Road – l...

Trading Places (Leytonstone)
Leytonstone, London, E11 1HE
How much is your home worth?
Use our short form to request a valuation of your property.
Request a Valuation
