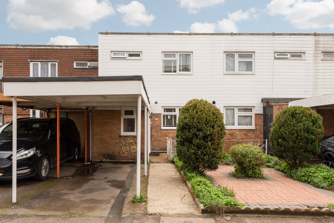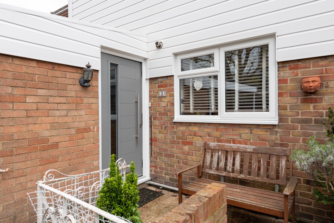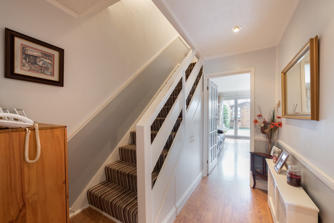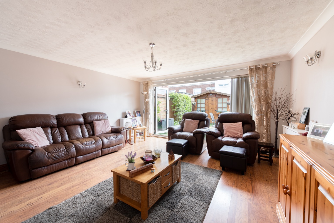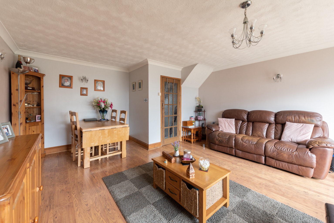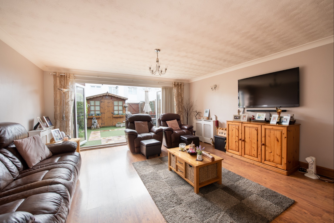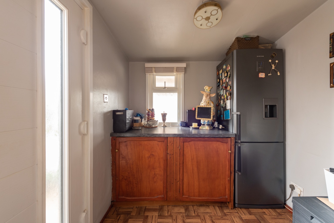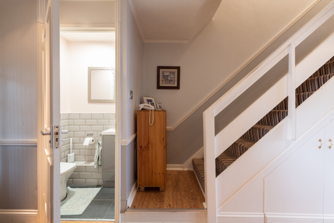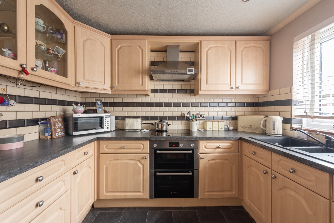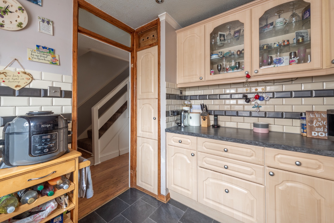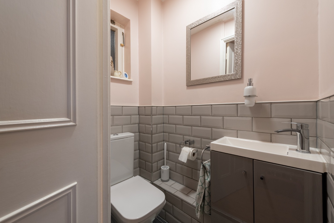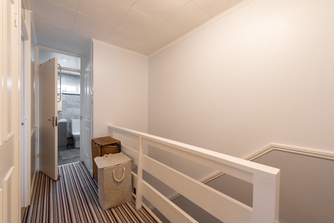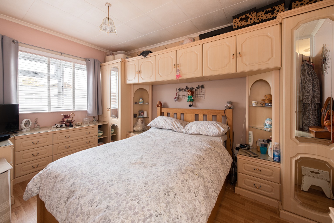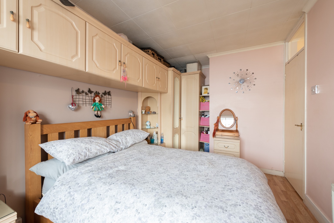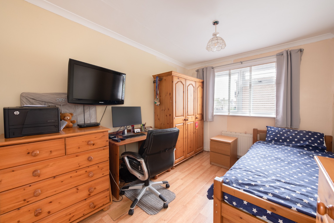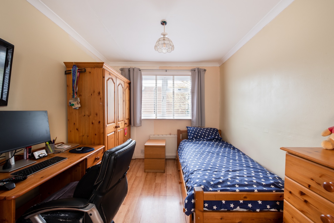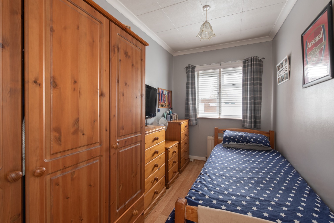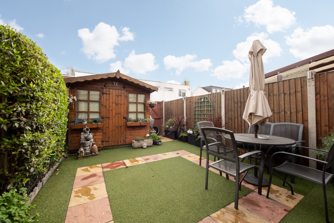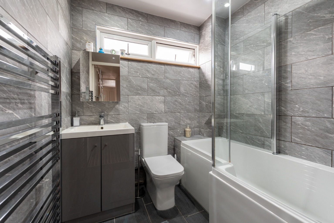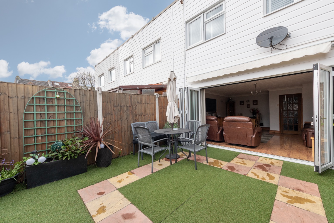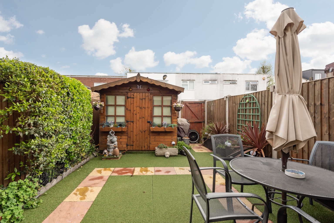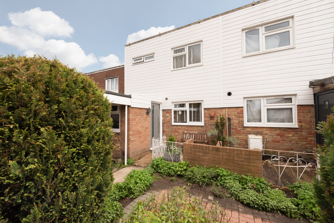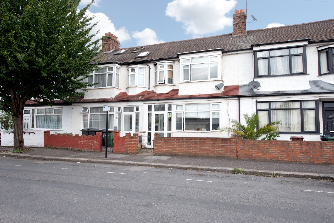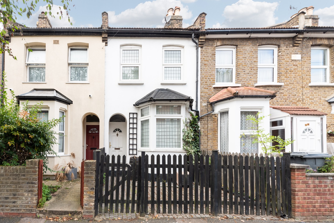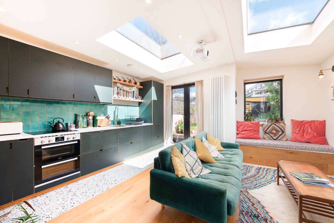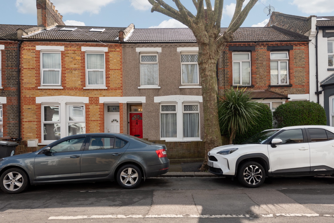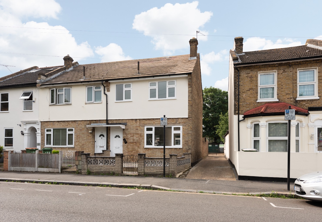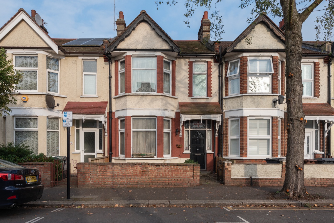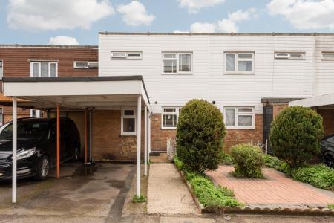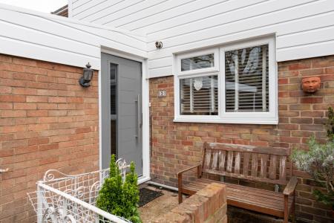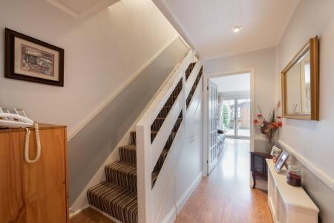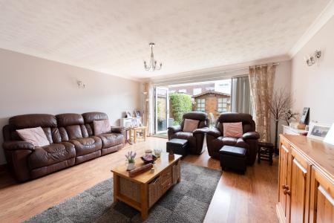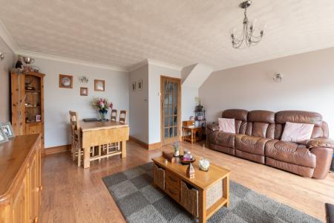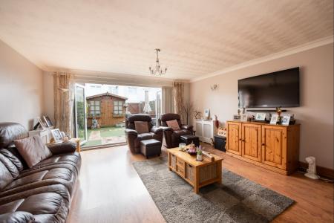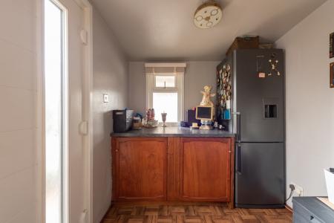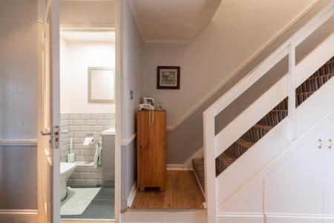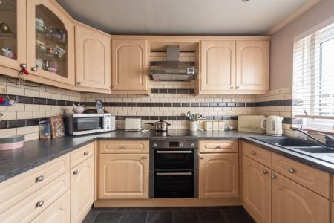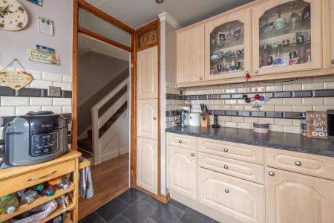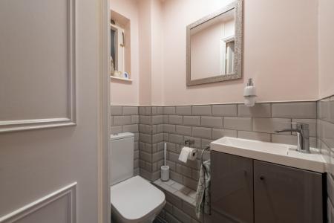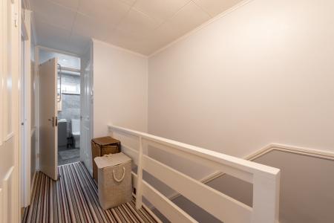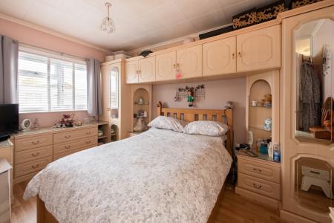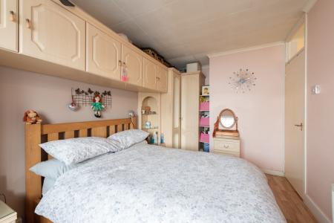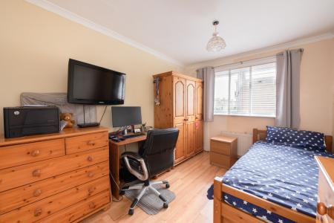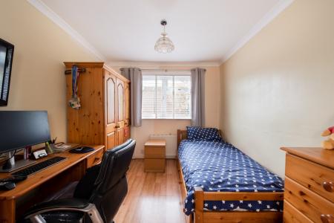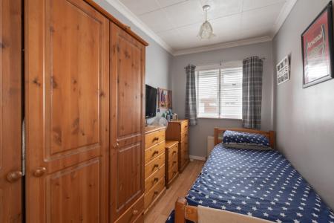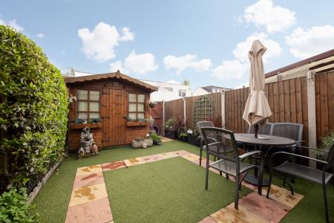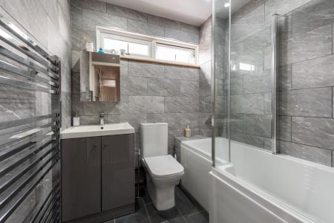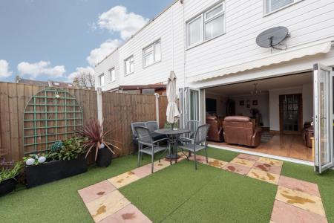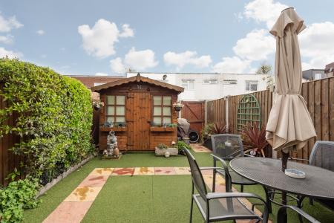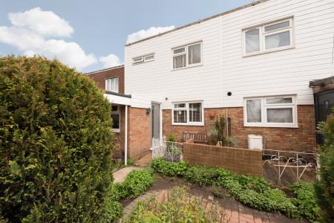- Three Bedroom House
- L'Shaped Reception
- Off Street Parking
- Ground Floor Cloakroom
- First Floor Bathroom
- Gas Central Heating
- Double Glazing
- Rear Access
- Freehold
- EPC Rating C
3 Bedroom Terraced House for sale in London
Guide Price - £525,000-£550,000 - Spacious and well-maintained three bedroom house for sale in the popular area of Leyton, with exceptional local amenities on-hand. Featuring a large L-shaped reception room with bi-folding doors to the garden, a well equipped kitchen, three good sized bedrooms, a well presented family bathroom and separate downstairs cloakroom.
You approach the property from the quiet street with resident’s only parking, but unusually for this area of London, there’s also private off-street parking to the front of the property, covered by a useful car port. The exterior is well-maintained with clapboard siding to the first floor and brick below. As you walk along the path to the side of the car port, you’ll pass the attractive courtyard style garden which offers privacy from the street, before entering through a wrought iron gate into a second outside space, which has room for a small seating area. The modern, high quality, grey painted front door has a vertical glazing panel and large chrome handle hinting at the quality fixtures and fittings and attention to detail to be found within.
Through the front door is a lobby with plumbing and space for a washing machine, plus useful worktop above. There’s also additional storage space currently used for a fridge freezer and additional wall area for coat and shoe storage. The unusual timber checkerboard patterned flooring and light grey paint to the walls combine to offer a welcoming entrance area to this lovely property.
Moving into the main hallway, the first door on the left leads into the well-presented, modern cloakroom which includes a vanity unit with inset handbasin with mono block tap and a matching low flush WC. There are light grey bevelled tiles to the walls and a complementary darker grey tile to the floors.
Across the hall from the downstairs cloakroom you’ll find yourself in the well equipped kitchen. Here there’s an extensive range of base and wall cabinets and drawers, with beech effect doors featuring an attractive arched raised panel. Currently set out in a U-shaped configuration which maximises the amount of dark granite effect worksurface, the fridge freezer is presently located in the adjacent lobby but could easily be incorporated into the main kitchen area. There are striking tiled splashbacks in cream bevelled tiles, which harmonise with the cabinets and contrasting dark grey tiles – which in turn complement the work tops: a clever piece design which once again highlights the thought that has gone into this property. Slate floor tiles and light grey walls are the perfect finishing touches, and the kitchen also offers high quality Bosch integrated appliances, including a double oven, hob and dishwasher, as well as a high grade 1.5 basin resin sink with mixer tap.
Back into the hallway now and past the stairs – which has useful enclosed storage below. The final door at the end of the hall takes you into the bright and spacious reception room. You’ll immediately be struck by the almost full width bi-folding doors which lead out onto the garden and really serve to integrate the two spaces into a single family living area – more of that later. The large L-shaped room allows defined dining and lounge areas, with the dining space to your right as you enter the room and the lounge area straight ahead. The dining area is large enough to accommodate a family sized dining table and the lounge area will easily fit a large suite or sofa and armchairs, alongside an entertainment unit and bookcases with room in the centre for a large rug and coffee table. Flooring is top quality engineered timber and decoration is in simple modern light grey tones, offering an excellent backdrop for artwork and a large mirror. There are also two large central heating radiators with attractive painted covers.
We’ll take the opportunity to explore the garden next which, as previously mentioned, feels like an extension of the living space and provides endless opportunity for entertaining family and friends. Designed for a combination of low maintenance and attractive features, there’s a lawn of artificial turf, which is inset with stone paving, and borders with mature shrubs. With its south-facing aspect, 22ft length plus the privacy and security afforded by its tall fences, you’ll really be able to maximise the benefits of this superb outdoor space. One final bonus is the chalet-style summer house which also has an electrical supply, making it ideal for a multitude of uses – from a children’s playhouse through to home office, studio or workshop. To the side of the summer house is a gate which opens to the pedestrian access at the rear of the property.
Back through the reception room and hall now, and to the stairs leading to the first floor. The attractive striped stair carpet continues through onto the spacious landing and complements the decoration with light grey below the dado rail and white above – giving a crisp, modern feel to this area.
The first room, straight ahead at the top of the stairs, is bedroom three which looks out onto the rear garden. This is a spacious single room which would make an ideal child’s bedroom or nursery and could also serve well as a study for homeworking. There’s a light timber laminate floor and light grey painted walls with a radiator below the window.
The next room to the left is the main bedroom. This is another spacious room with plenty of space for a large double bed, and its practicality maximised by an extensive range of fitted furniture including mirrored wardrobes, bedside cabinets with display shelves, chests of drawers and high level storage. There’s more light laminate flooring here, this time complemented by a soft rose colour to the walls and a large radiator to ensure that this is a cosy, comfortable room.
Back to the landing and note the two useful built-in storage cupboards before taking the next door to the left into bedroom two. Currently configured as a large single room, there’s room enough for a double bed and associated storage furniture to provide flexibility for a growing family. There’s a built-in double wardrobe and a large radiator, and once again the flooring is modern laminate and walls are a warm cream.
The final room at the end of the landing is the fabulous family bathroom. Here you’ll find exceptional fixtures and fittings along with a well designed layout. The modern three piece bathroom suite comprises of a low flush WC, a large handbasin set on an attractive vanity unit - with mirrored wall cabinet above - and a p-shaped bath with a large, fully-enclosed glazed shower screen designed to provide a spacious and safe shower area… all with the added luxury option of well-deserved long and luxurious soaks in the impressive bathtub. The walls and floor continue the high quality modern feel, with fully tiled walls in large rectangular slate tiles set in a running bond pattern and slightly darker floor tiles. There’s also a large high gloss chrome combined heated towel rail and radiator.
Leyton is a lively and popular area benefitting from exceptional amenities. The property is situated within a few minutes’ walk of the very popular Francis Road area of Leyton, which is renowned for its many small independent shops, cafes, restaurants and pubs in its beautifully preserved pedestrianised area. Leyton High Road is also just a few minutes away, with its shops, cafes, restaurants, bars and other amenities. Numerous other hospitality businesses are also close by, including the Unity Café, the Bread & Oregano Greek café and the Heathcote and Star pub. The area is served with excellent transport links, with Leyton Midland Road Overground station and Leyton Central Line tube station being close by, as well as excellent bus services and easy access to Stratford International railway station.
Leyton is centrally located between a number of London’s best green spaces, with Hackney Marshes and the Walthamstow Wetlands Trust to the west and Wanstead Flats to the east. Both Leyton and Leytonstone leisure centres are just a few minutes away, with their extensive facilities such as swimming pools, gyms, fitness classes and sports courts.
Sellers comments....This road is a very quiet road - you could hear a pin drop! Neighbours are lovely. We just want to move out a bit aswe are getting older.
MATERIAL INFORMATIONTenure – FreeholdCouncil tax band – C
These property particulars have been prepared by Trading Places Estate and Letting Agents under the instruction of the owner and shall not constitute an offer or the basis of any contract. They are created as a general guide and our visit to the property was for the purpose of preparing these particulars. No form of survey, structural or otherwise was carried out. We have not tested any of the appliances, services or connections and therefore cannot verify them to be in working order or fit for the purpose. This includes heating systems. All measurements are subject to a margin of error, and photographs and floorplans are for guidance purposes only. Fixtures and fittings are only included subject to arrangement. Reference made to the tenure and where applicable lease term is based on information supplied by the owner and prospective buyers(s) must make their own enquiries regarding all matters referred to above.
Important Information
- This is a Freehold property.
- This Council Tax band for this property is: C
Property Ref: 10044_230111
Similar Properties
Overton Road, London, Greater London, E10 7NN
3 Bedroom Terraced House | Guide Price £525,000
This stylish, superbly presented three bedroom house in Leyton would make the perfect home for a growing family and offe...
Cobden Road, London, Greater London, E11 3PE
2 Bedroom Terraced House | Guide Price £525,000
Guide Price £525,000 - £550,000. Situated a few minutes away from the bustling High Road, this stylish, sophisticated tw...
Tennyson Road, Leyton, London, E10 5JS
2 Bedroom Ground Floor Flat | Offers in excess of £525,000
Spectacular two double bedroom ground floor flat for sale in Leyton – large kitchen family room, off-street parking, gar...
Granleigh Road, Leytonstone, London, E11 4RG
2 Bedroom Terraced House | Guide Price £550,000
Extended two bedroom house for sale in popular Leytonstone – two reception rooms, dining-kitchen, stylish bathroom, sout...
Chandos Road, London, Greater London, E15 1TU
3 Bedroom End of Terrace House | Guide Price £550,000
Guide Price £550,000-£575,000. We're delighted to present this wonderful, completely refurbished three bedroom house, id...
Peterborough Road, Leyton, London, E10 6HH
3 Bedroom Terraced House | Guide Price £550,000
Spacious three bedroom terraced house for sale in Leyton – two reception rooms, garden, some original features and on th...

Trading Places (Leytonstone)
Leytonstone, London, E11 1HE
How much is your home worth?
Use our short form to request a valuation of your property.
Request a Valuation
