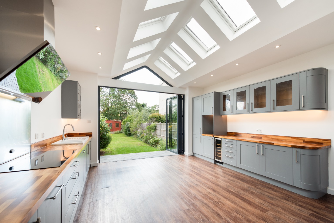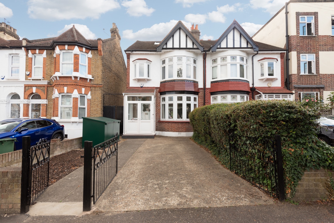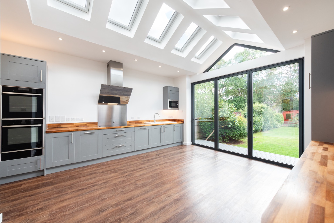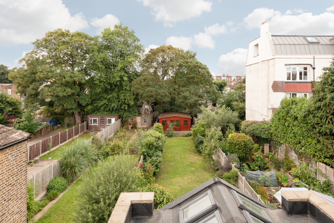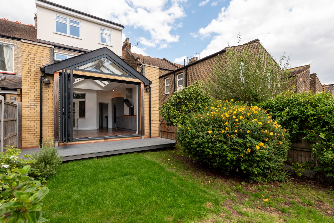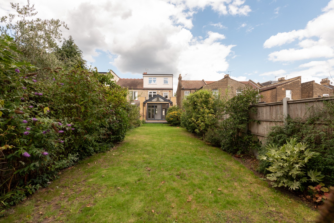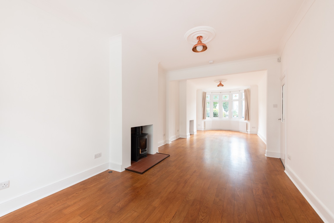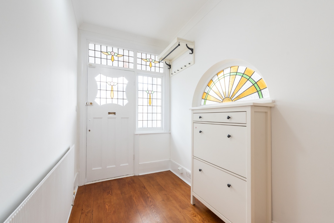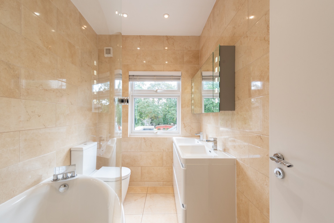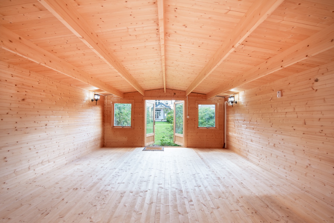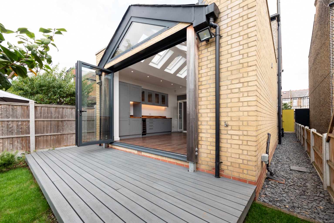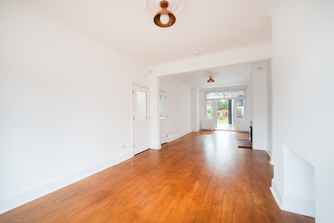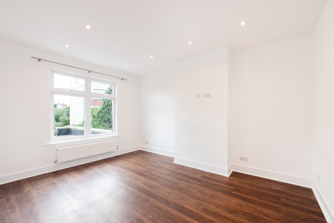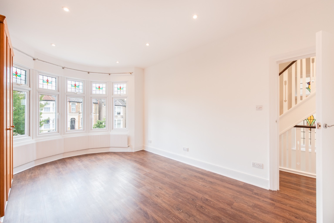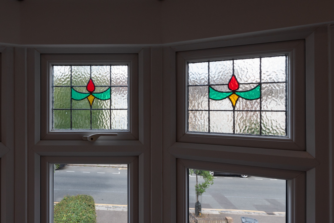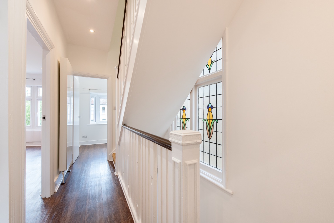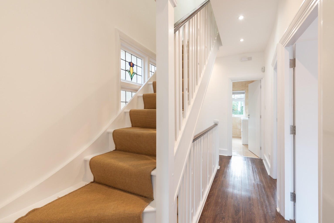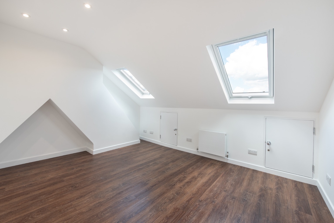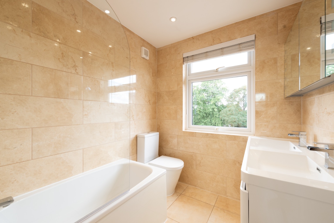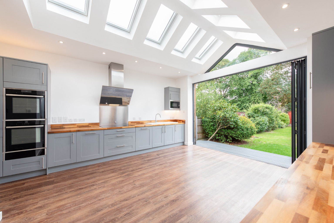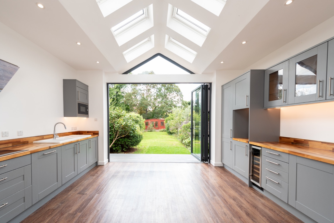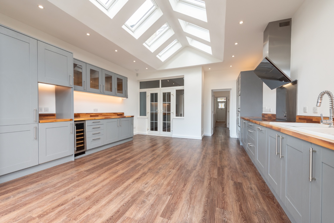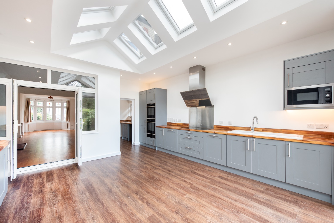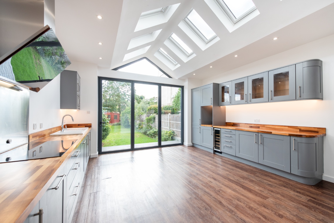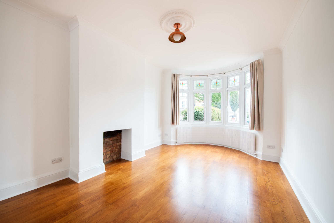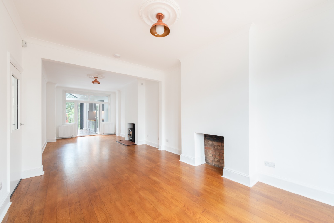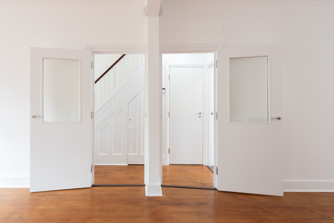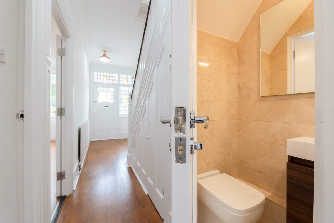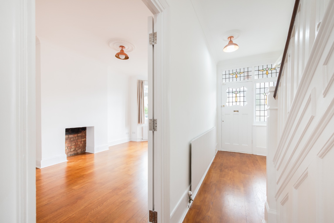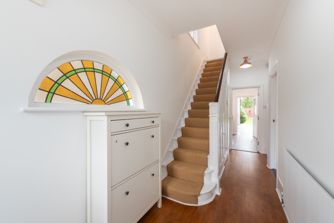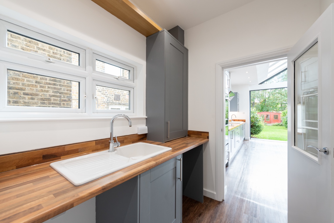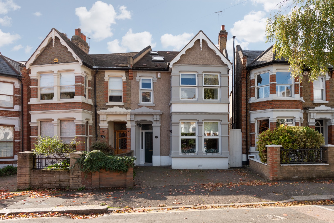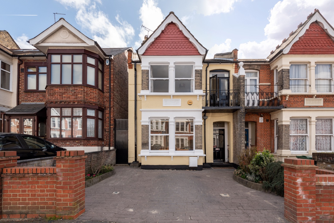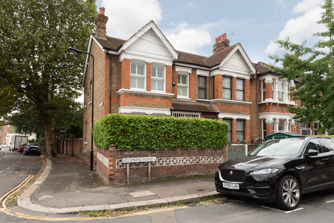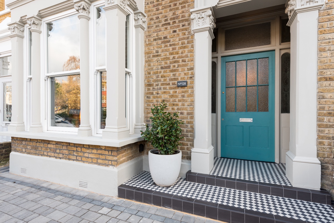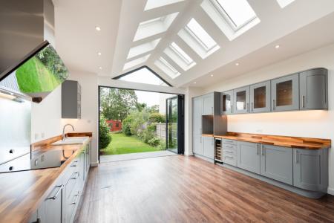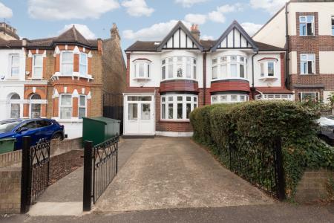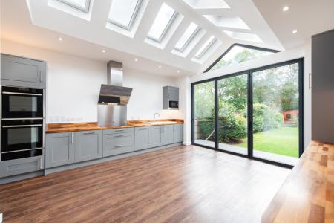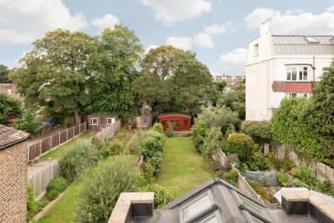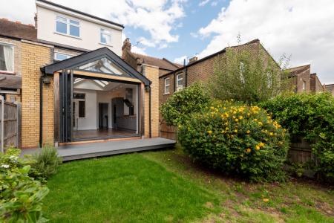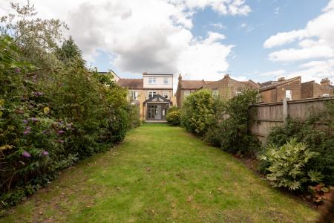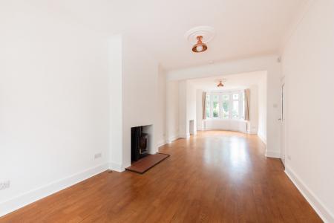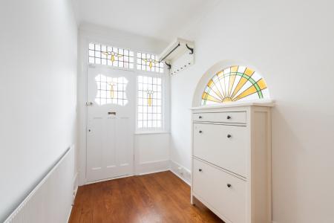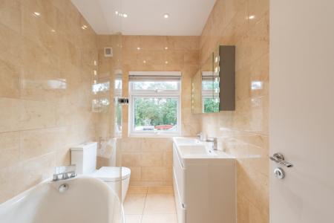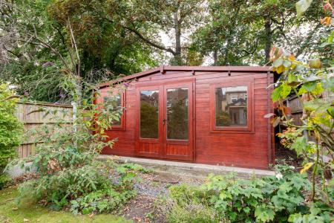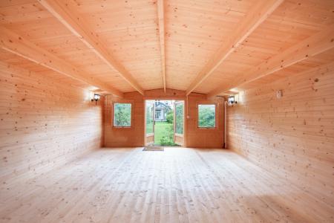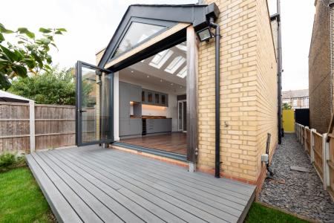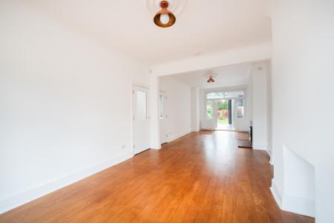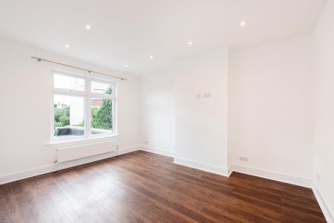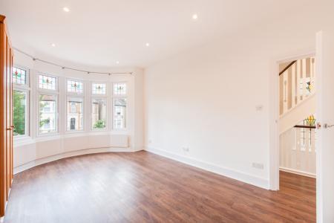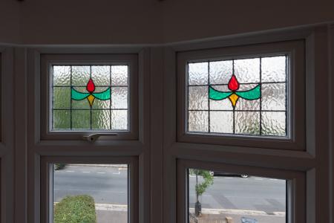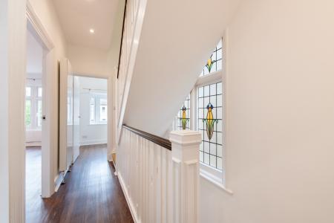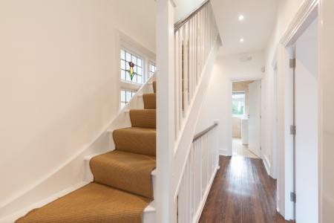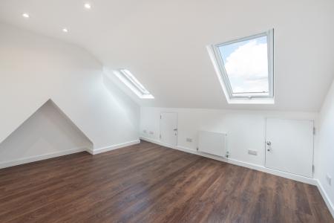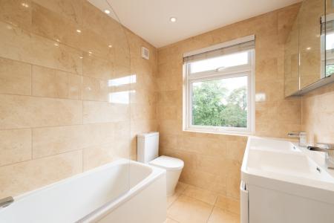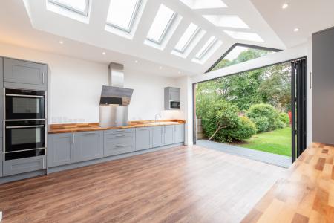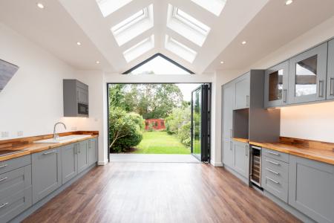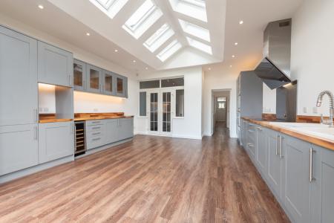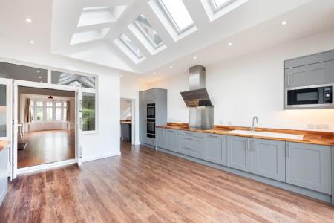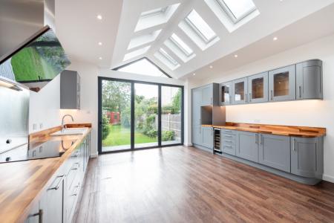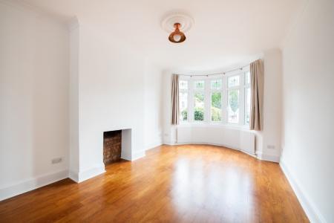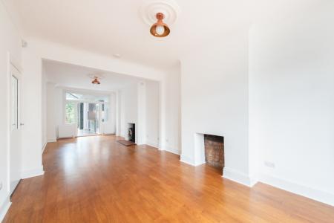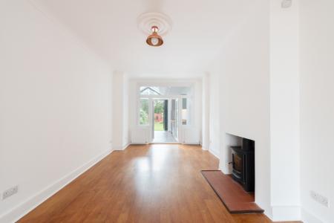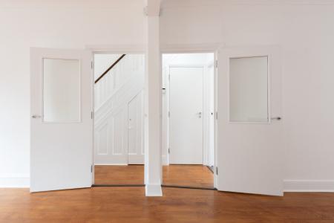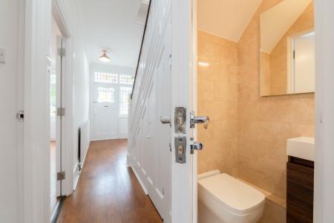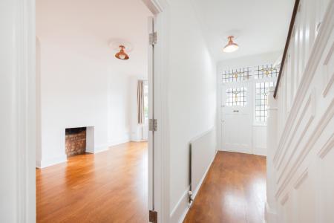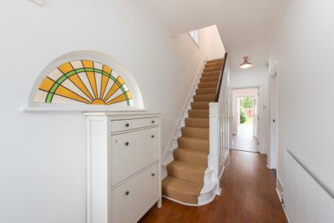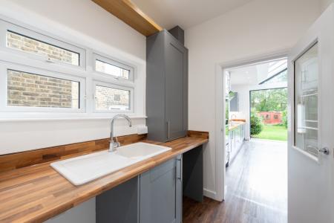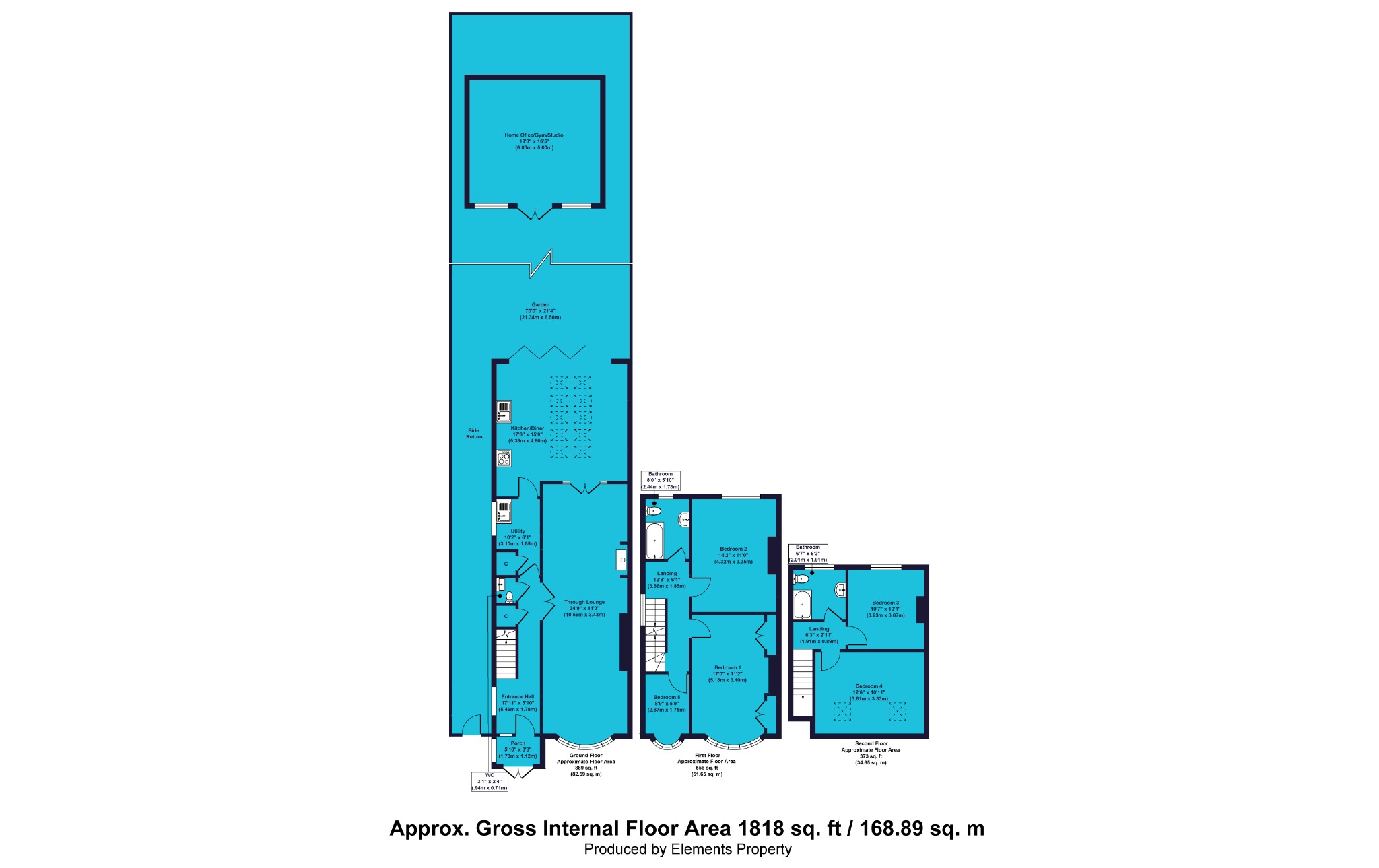- Lovely family home with 5 bedrooms
- Spectacular kitchen-diner extension
- Modernised and finished to perfection
- Amazing south-west facing garden, 115 feet long
- Peaceful, tree-lined street without through-traffic
- 300m from Central Line station
- Fabulous 30m2 log cabin for home office or studio
- Own driveway for off-street parking
- Chain free and ready to move in
- EPC Rating - TBC
5 Bedroom Semi-Detached House for sale in London
This beautiful house is just 300m away from Leytonstone station. From here, the Central Line takes you to Stratford (Westfield, Olympic Park, Elizabeth Line) in 5 minutes, or to Holborn in 22 minutes. However, despite the amazing proximity to the Big Smoke, both the home and the huge, sun-flooded garden are an oasis of calm. The sense of tranquillity is palpable throughout the house and all the way to the far end of the garden, where majestic Sycamore trees contribute to the peaceful and secluded atmosphere.
In 2016, state-of-the-art modernisation and extension works have transformed this lovely house into an amazing one. A big show-piece is the stunning kitchen-diner extension, which completely opens up to the garden through full-width bi-fold doors. It also opens up to the sky: A clever, gabled design houses 10 Velux windows, which can all be opened (4 of them are electric) to create even more Wow-effect. A large, triangular window above the bi-fold doors, and two massive Siberian larch pillars on either side of it, create a look which is completely unique and simply awesome. With all that glass, natural light floods the space even in mid-winter. Inside we find under-floor heating, solid walnut worktops, clean lines, top-of-the-range appliances, and lots of space – e.g. for a large table. The next show-stopper is the large garden: At 115 feet long, you simply won’t find anything like it in the wider area. The sheer size and south-west facing orientation mean that you always get lots of sunlight. The mature plants have been carefully chosen to offer a wide variety of different structures and colours, to delight you all year round. In summer, you’ll find the giddy scent of the white lilac, lavender and roses just as attractive as the many bees and butterflies do. There are two outside water taps, one at either end of the garden. At the far end of the garden, an impressive log cabin offers 30m2 of space, ideal for a lovely home office or studio. The cabin has its own mains electricity supply, that is entirely independent from the main house and comes with its own fuse box. The specs have been specifically chosen to easily power a music or recording studio if that is where fancy takes you.
Back to the house: A lovely through-lounge offers wide, airy space. Here you’ll find wonderful oak flooring, a lovely wood burner in a fireplace with exposed brickwork, and pristine ceiling roses. The period decorations in the top lights of the large bay windows have been lovingly recreated in modern double glazing, to stunning effect. The landing and large utility room tune into the theme of the long, south- west axis, glass abounds, and so does daylight. There is a ground floor level cloak room. Upstairs on the first floor, you will find two large bedrooms, one small bedroom, and a wonderful bathroom. On the way to the second floor, again you will notice charming details: For example that the tulip carvings, that adorn the original staircase, have been replicated in the modern one. The loft extension on the second floor is a children’s paradise: Two quirky bedrooms, and their own bathroom. The view from here over the gardens is fabulous. The entire electrical infrastructure of the house, its central heating system, boiler, water tank, and pipework are all new as of 2016, and have since been well maintained and serviced annually. Only three radiators (both bay windows and ground floor landing) - which have been custom-made to fit their spaces like a glove - have not been replaced, since they are in perfect working order. There is a driveway with off-street parking. Its layout could be changed to accommodate two cars, but currently, there is a bike shed for the more eco-friendly alternatives. An extremely well-secured, gated pathway offers access to the garden alongside the house.
Leytonstone, apart from offering all the amenities you’ll ever need, will surprise you with many highlights. Thai restaurant Singburi is a 100-best National Restaurants Awards winner; the Red Lion Pub is incredibly picturesque; Davies Lane Primary School has been Ofsted-rated “Outstanding” for longer than anyone can remember. A Sunday morning’s walk through leafy residential streets will take you to wide, green spaces like the lovely Hollow Pond, Leyton Flats or Wanstead Park. Further North, Epping Forest, a vast expanse of ancient and enchanting woodland, is within easy reach.
MATERIAL INFORMATIONTenure – FreeholdCouncil tax band – D
These property particulars have been prepared by Trading Places Estate and Letting Agents under the instruction of the owner and shall not constitute an offer or the basis of any contract. They are created as a general guide and our visit to the property was for the purpose of preparing these particulars. No form of survey, structural or otherwise was carried out. We have not tested any of the appliances, services or connections and therefore cannot verify them to be in working order or fit for the purpose. This includes heating systems. All measurements are subject to a margin of error, and photographs and floorplans are for guidance purposes only. Fixtures and fittings are only included subject to arrangement. Reference made to the tenure and where applicable lease term is based on information supplied by the owner and prospective buyers(s) must make their own enquiries regarding all matters referred to above.
Important Information
- This is a Freehold property.
- This Council Tax band for this property is: D
Property Ref: 10044_207775
Similar Properties
Fladgate Road, Leytonstone, London, E11 1LY
4 Bedroom Semi-Detached House | Guide Price £1,100,000
Guide Price £1,100,000. A spacious four bedroom, semi-detached Victorian villa in the delightful community of Upper Leyt...
Maple Road, Leytonstone, London, E11 1NB
3 Bedroom Semi-Detached House | Guide Price £1,075,000
Beautiful and truly spacious three bedroom house for sale in Leytonstone, with three receptions, conservatory, garden, c...
Leyspring Road, Leytonstone, London, E11 3BP
4 Bedroom Terraced House | Guide Price £1,000,000
Four bedroom end of terrace house for sale in Bushwood – exceptional condition, through-reception room, stylish kitchen...
Hainault Road, Leytonstone, London, E11 1EL
5 Bedroom Terraced House | Guide Price £1,150,000
Guide Price £1,150,000 - £1,200,000. We're delighted to present this extensive, superbly stylish five bedroom house for...

Trading Places (Leytonstone)
Leytonstone, London, E11 1HE
How much is your home worth?
Use our short form to request a valuation of your property.
Request a Valuation
