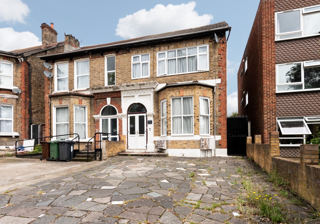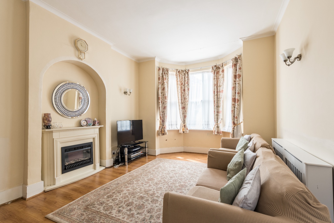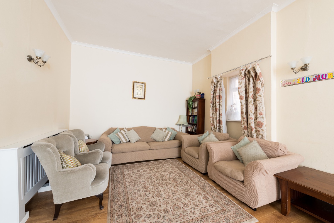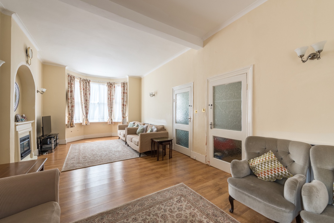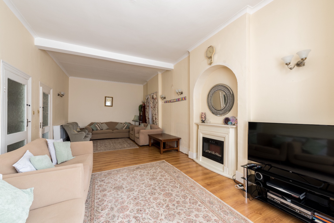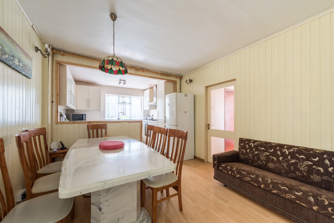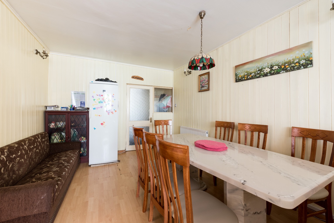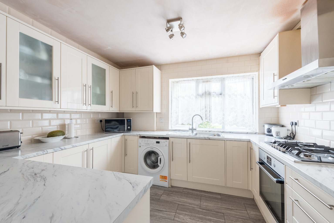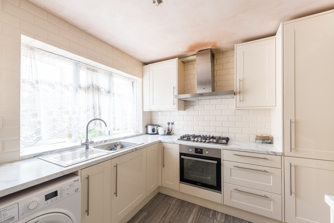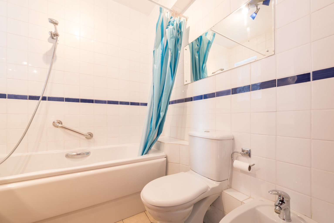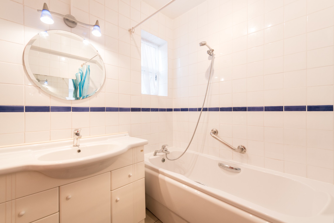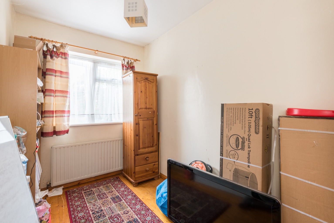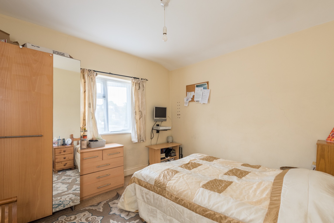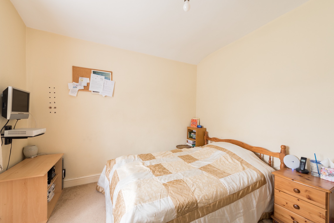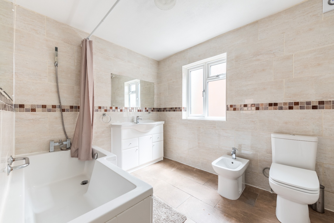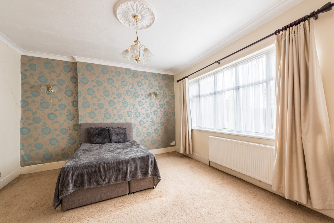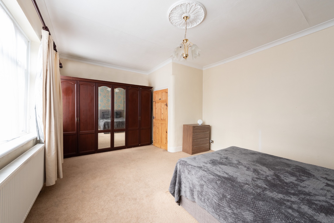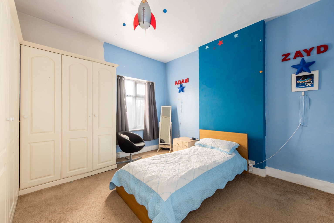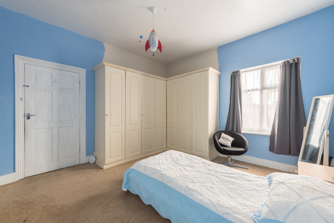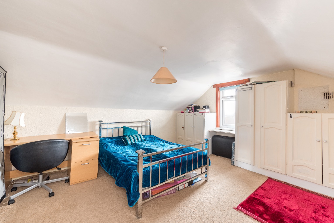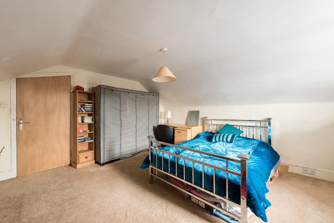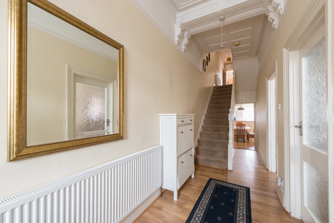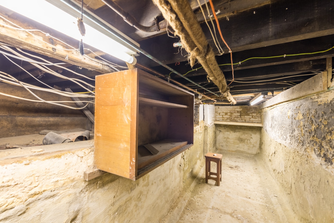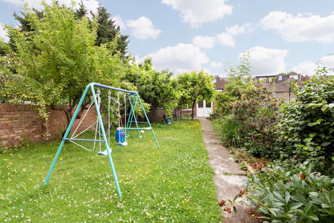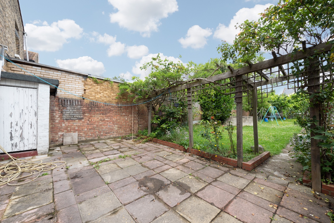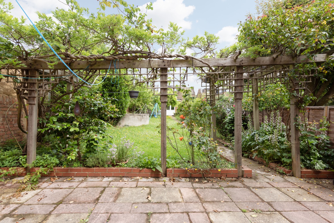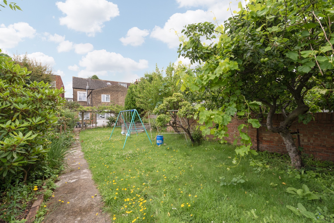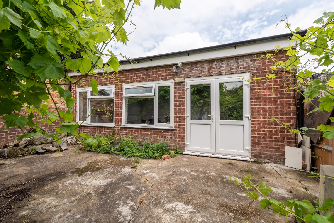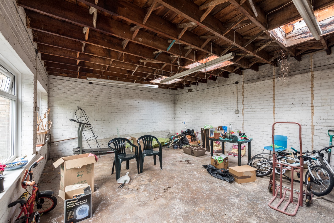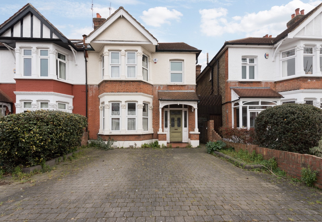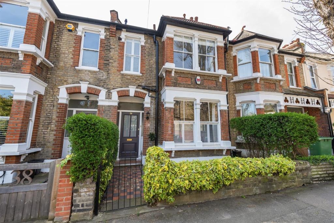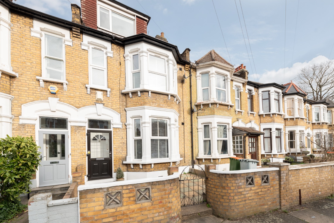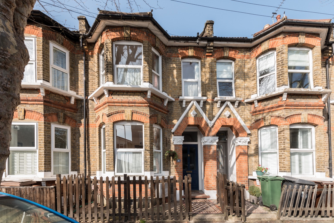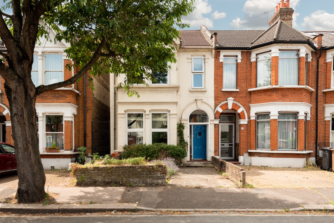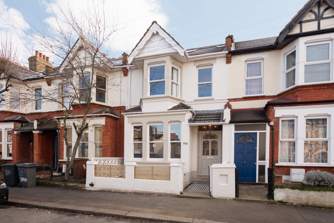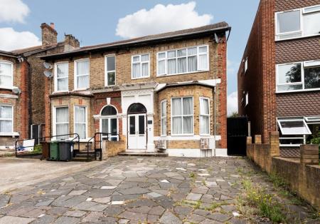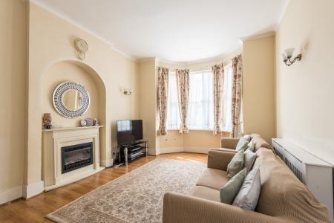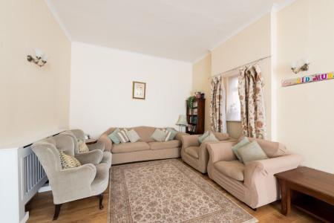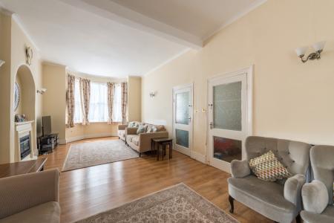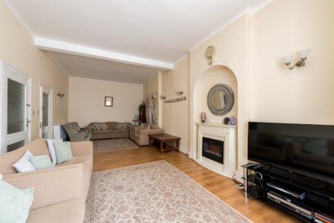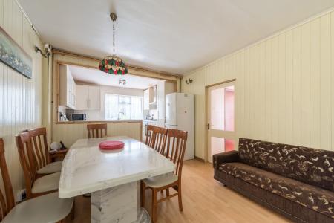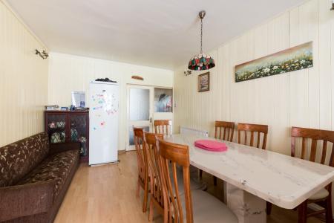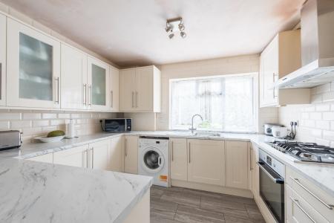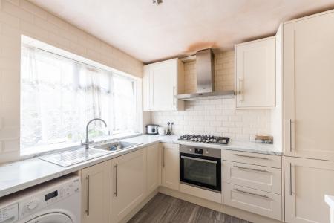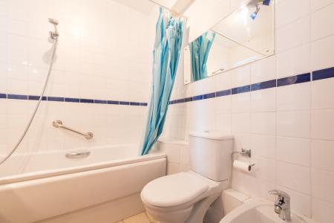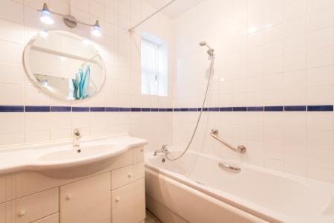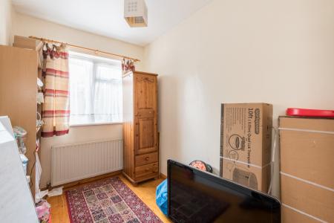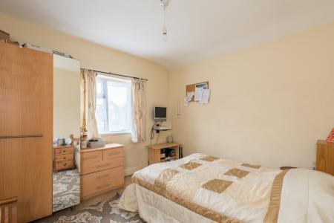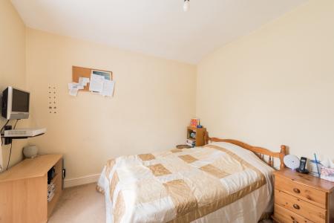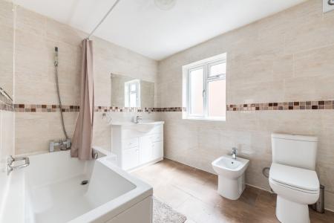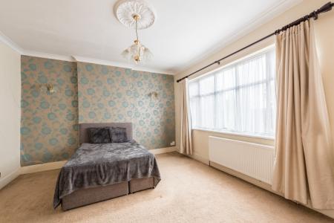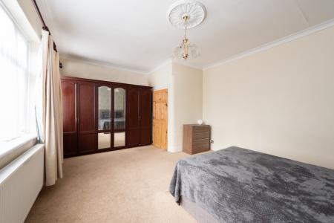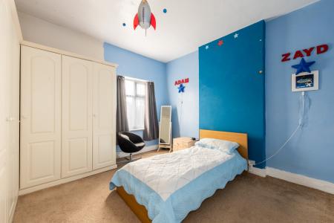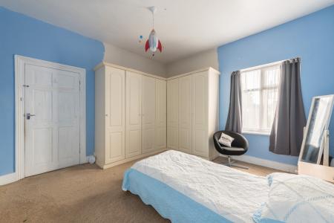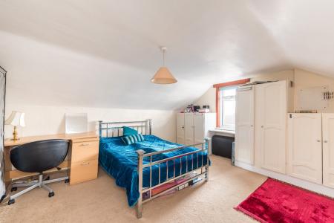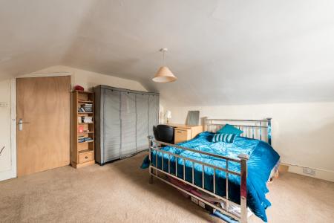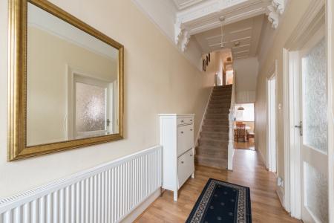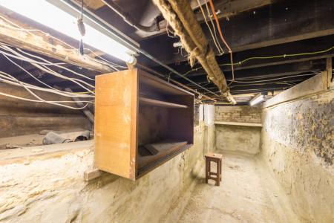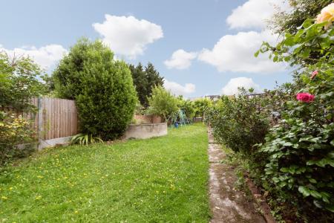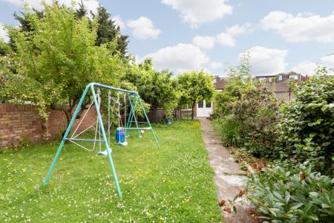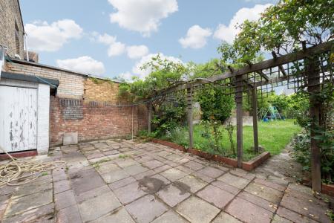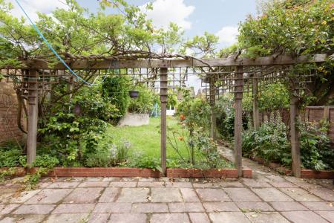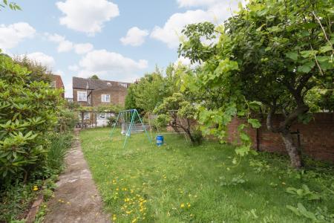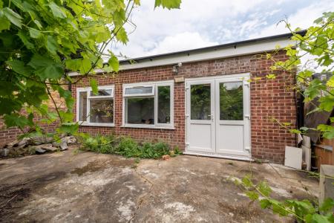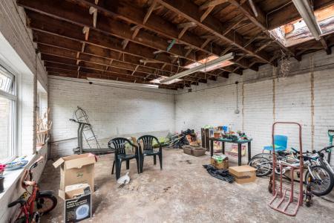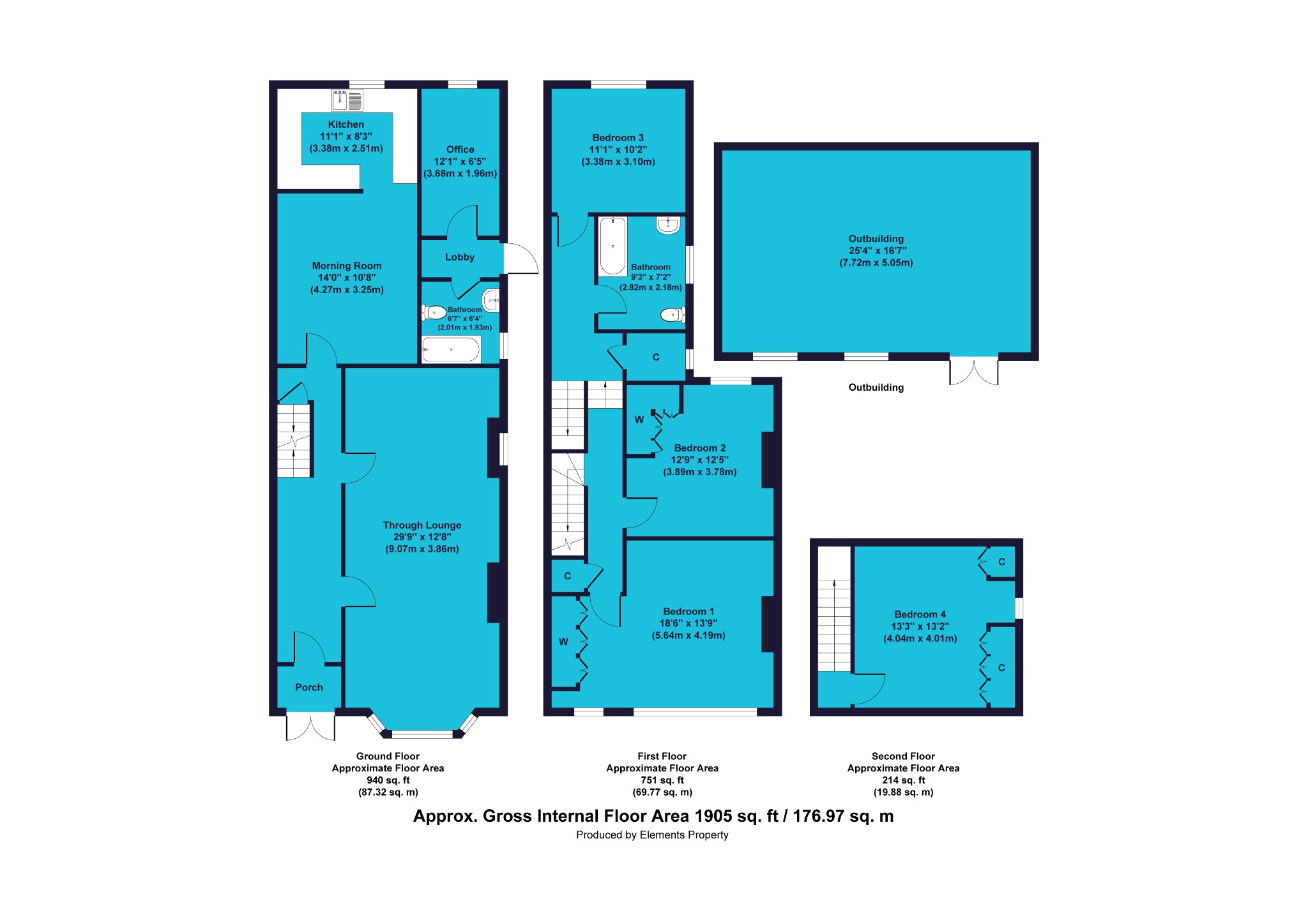- Four Bedroom House
- Semi Detached House
- Off Street Parking
- Through Lounge
- 95ft Rear Garden
- Kitchen/Diner
- Two Bathrooms
- Office/Play Room
- EPC rating - E
4 Bedroom Semi-Detached House for sale in London
Guide Price £875,000 - £900,000. Located in Upper Leytonstone and just a short walk from the underground station, we're delighted to present this beautiful 4 bedroom house for sale. Spread over 3 floors, the property would make an incredible family home thanks to both its size and location. With a few spectacular surprises in store, why not take a look around…
As you approach the property you'll notice room for 2 or 3 cars on the large driveway before you enter into the porch, and then through to your spacious hallway, offering access to the cellar for a handy space to store away those bits and pieces you don't require on a day-to-day basis.
From the hallway, there are two glazed internal doors leading to the impressively proportioned through-lounge, which is bathed in plenty of natural light thanks to the large front-aspect bay window and additional side-aspect window built into the rear chimney breast. The front chimney breast offers a lovely characterful feature with its inset arch and gas fire with decorative mantelpiece.
With its light, neutral décor and laminate flooring, this room is ready to step into and make your own. You can configure a range of furniture in a range of ways in this room, separating the two halves to create a TV area and family snug, a games area, a place for the kids playthings… there are almost limitless options, but before you start making any decisions, it's worth exploring the rest of this floor as the possibilities don't stop here.
Back in the hallway and past the cellar entrance, you'll find the large kitchen/diner up ahead – the magic of this space comes in the form of the large reception area you first arrive in, an immaculate and unusual open-plan space where comfort and practicality meets modern living and functionality. The reception room has feature wooden-panelled walls and light laminated flooring, making for a bright and airy space, and can hold a large family dining table and even a sofa – again, plenty of options in terms of use.
As you walk through into the kitchen, separated from the reception/dining area by a base unit backed with the same wooden panelling, you'll be struck by the quality of the layout and fixtures. The light coloured wall and base units are plentiful in a mix of solid fronted and glazed, with beautiful white and grey marble countertops and stunning grey toned floor tiles – all finished off with slick, modern subway-style wall tiling. The sink overlooks the rear garden and a large integrated oven and hob is ready for that first meal in your new home.
As you turn back down into the dining and reception area, you'll note another glazed door to your left – ready for a treat?!
Through this door is a bright lobby – ahead is your access to the garden, while to the left is an additional well-sized room that would make a fantastic home office, play room, a small gym or even a downstairs bedroom: especially considering that to the right of the lobby is a useful ground floor bathroom! Another bright space, the neutral décor in this bathroom is broken up with a band of brilliant blue tiles and there's a complete suite including WC, sink with large vanity unit surround, a bath with grab rail and an over-bath shower.
Heading out into the garden and you'll be hard-pressed to believe you're in the middle of East End suburbia – it's a true haven of tranquillity and at 95ft in size, it's so impressive you could imagine you've stepped into a fairy tale. A pond sits within the lawned garden and there's also a variety of apple trees and grapevines – how perfect to be able to pick something fresh for a tasty treat!
This may sound idyllic but the surprises don't stop here… follow the garden path to the very end of this sprawling outdoor space and you'll come to a large outbuilding which is just waiting to be put to use. Running the full width of the house at over 25ft wide and over 16 feet deep, this annexe has full light and power – you could use this as a workshop, hobby house, sunroom or playroom.
Heading back into the house and up the stairs, this floor accommodates three of the four bedrooms, the first of which lies straight ahead along a small landing, but before we enter, you'll also note the family bathroom to the right.
Beautifully presented, this shiny modern masterpiece has been fully tiled throughout to a very high standard with light beige walls and a slightly darker toned floor. The square-styled contemporary bathroom suits includes a WC and bidet, a sink built into a large vanity unit - perfect for storing your toiletries - and a large bath in an irregular, slightly L-shaped bath with shower included.
Stepping out and to the right into the rear bedroom, this is a lovely bright space that could lend itself to any furniture set-up, and would work well as a nursery, guest room or children's room. As you walk back towards the stairs, to the left past the bathroom you'll see a large cupboard – this was once an additional WC, and with the plumbing still intact, you could easily revert this to its previous use if you have a particularly busy household.
Walking ahead to the larger landing, to your left is a further bedroom, already kitted out with a large, fitted corner wardrobe – super handy. This room offers a comfy dark beige carpet and is painted in a lovely light blue, making for a cheery and bright atmosphere.
To the end of the landing and lying at the front of the house is another bedroom, larger than the others on this floor, and decorated in neutral tones with a classy feature wall encompassing the chimney breast and a stunning ceiling rose. The room also comes complete with a full wall of fitted wardrobes and a HUGE window that ensures a wonderfully airy feel in what is a very smart, grown up room just waiting to be moved right into.
The final room in this four bedroom house is up a further flight of stairs, lying in solitude for quieter moments if your house is full of activity and noise – the ideal master bedroom for this very reason, or perhaps perfect for a teen craving some privacy. Turn right from the landing into this beautifully bright space, and note the slightly shaped ceiling where the room has been delicately nestled into the roof space. The large window is flanked by some carefully created fitted wardrobes and cupboards, leaving the remainder of this ample-sized room open for a large bed (a super-king would happily fit here), additional units, a dressing table and anything that you feel would suit your needs.
This four bedroom house really is so much more than you first realise on the surface, and as an additional and significant bonus, it also benefits from a wonderful location. There are several bus routes from your street, plus easy access to both an overground and underground station for commuting and days out in the city.
George Tomlinson Primary School and Connaught School for Girls are nearby, as is a GPs, Post Office, gym and all the conveniences of the bustling Leytonstone High Road including an Argos, Matalan, Tesco Express and much more. The area is also full of fantastic cafés, bars and restaurants and takeaway options too, and for those who love the great outdoors, you can easily pay a visit to Wanstead Flats, Leyton Flats or Hackney Marshes for some exercise, family picnics and fresh air.
What the seller says…
'This has been a wonderful family home on a road full of friendly neighbours. We are really close to local shops, station, schools, hospital and our local GP. We were blessed to have a lovely garden where we have enjoyed so many memories'.
Tenure - Freehold
Council tax band – F
These property particulars have been prepared by Trading Places Estate and Letting Agents under the instruction of the owner and shall not constitute an offer or the basis of any contract. They are created as a general guide and our visit to the property was for the purpose of preparing these particulars. No form of survey, structural or otherwise was carried out. We have not tested any of the appliances, services or connections and therefore cannot verify them to be in working order or fit for the purpose. This includes heating systems. All measurements are subject to a margin of error, and photographs and floorplans are for guidance purposes only. Fixtures and fittings are only included subject to arrangement. Reference made to the tenure and where applicable lease term is based on information supplied by the owner and prospective buyers(s) must make their own enquiries regarding all matters referred to above.
Important Information
- This is a Freehold property.
Property Ref: 10044_125856
Similar Properties
Windsor Road, London, Greater London, E11 3QU
4 Bedroom Semi-Detached House | Guide Price £875,000
GUIDE PRICE £875,000 to £925,000. Flanked on all sides by green open spaces, we're pleased to present this generously si...
Woodville Road, Leytonstone, London, E11 3BH
4 Bedroom Terraced House | Guide Price £875,000
A beautifully presented four bedroom house for sale in Bushwood, perfect for family living. It offers a spacious recepti...
Sidney Road, Forest Gate, London, E7 0EF
4 Bedroom Terraced House | Offers in excess of £875,000
Spacious house for sale in Forest Gate with 4 double bedrooms, 70ft garden and double garage – great location for commut...
Malvern Road, Leytonstone, London, E11 3DL
3 Bedroom Terraced House | Guide Price £885,000
This bright, spacious three bedroom house is located just a short hop from the High Street, so you have everything you n...
Fladgate Road, Leytonstone, London, E11 1LY
4 Bedroom Semi-Detached House | Guide Price £900,000
Spacious four bedroom house for sale chain free in Upper Leytonstone – three reception rooms, en-suite to main bedroom,...
Twickenham Road, Leytonstone, London, E11 4BH
3 Bedroom Terraced House | Guide Price £925,000
Guide Price £925,000 - £950,000. This attractive three bedroom house in the popular Francis Road area of Leyton offers s...

Trading Places (Leytonstone)
Leytonstone, London, E11 1HE
How much is your home worth?
Use our short form to request a valuation of your property.
Request a Valuation
