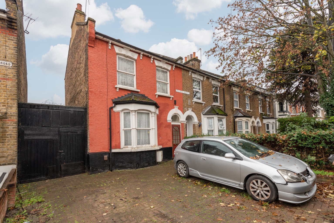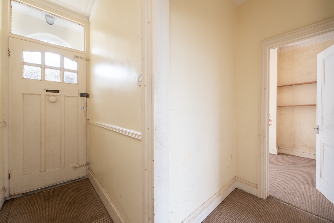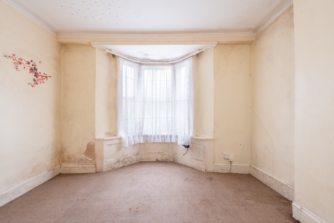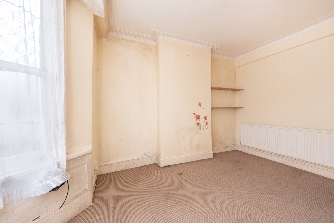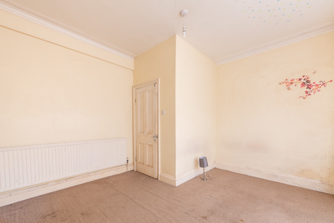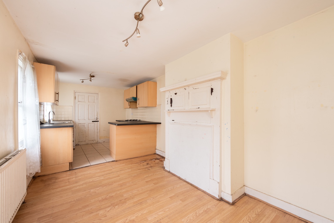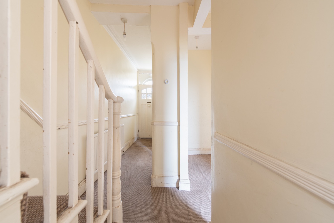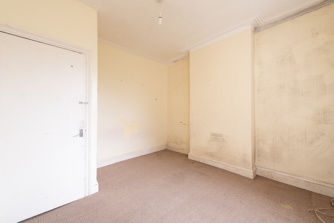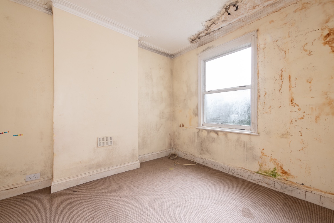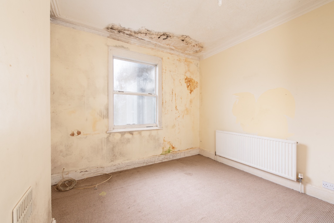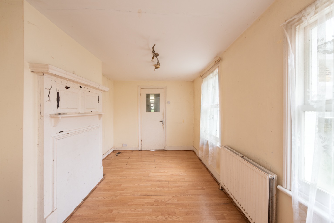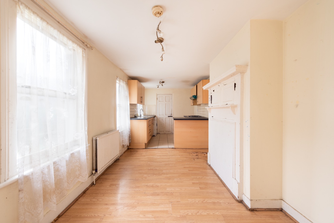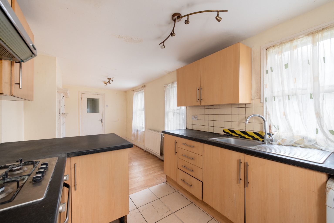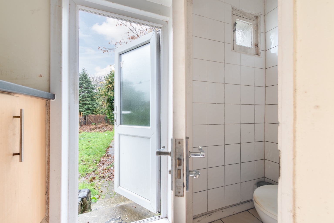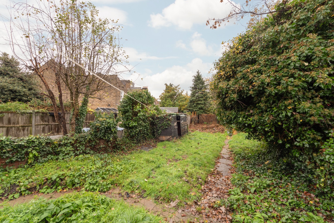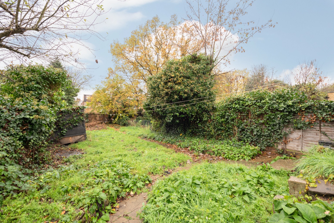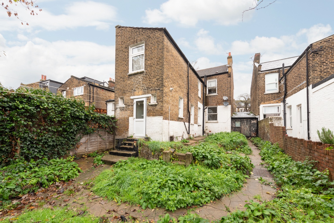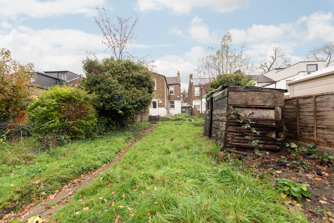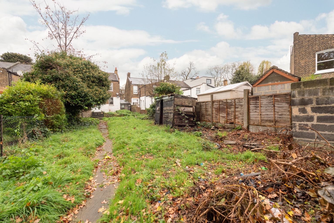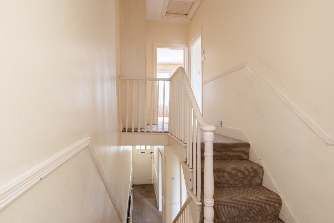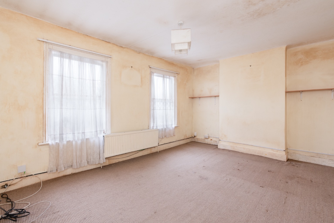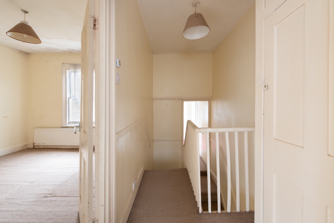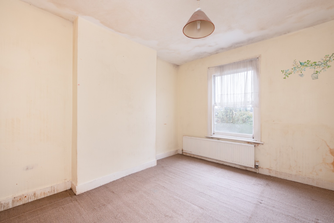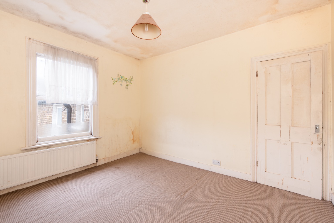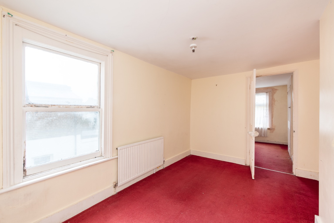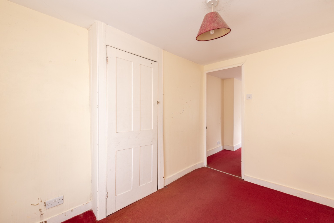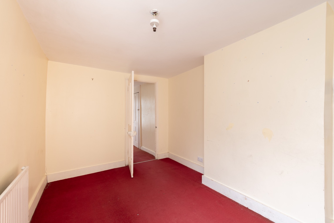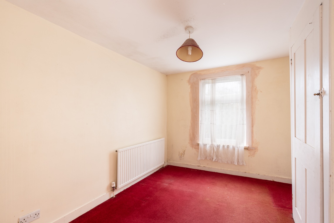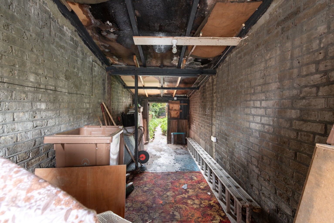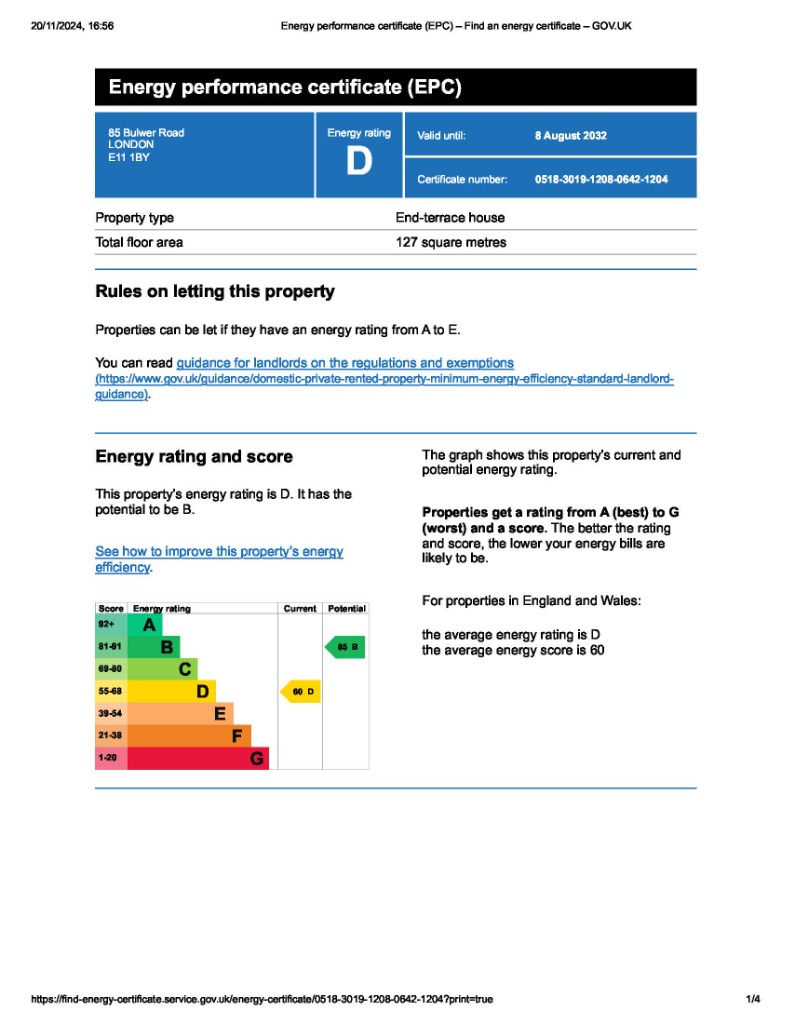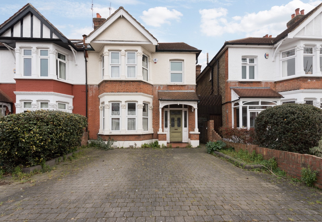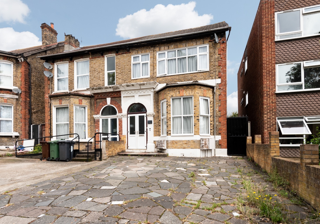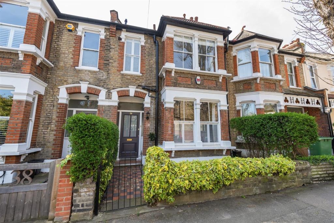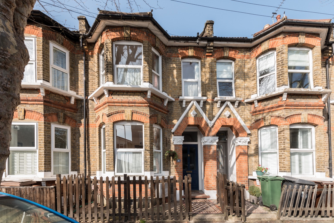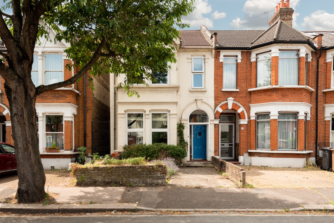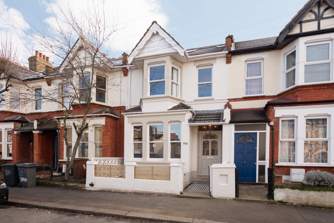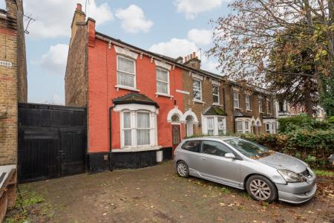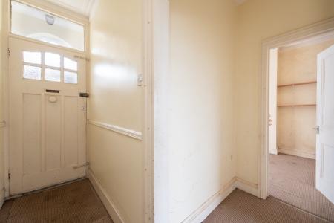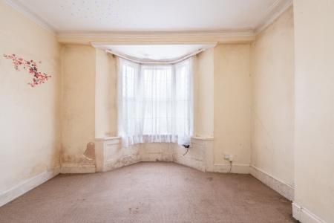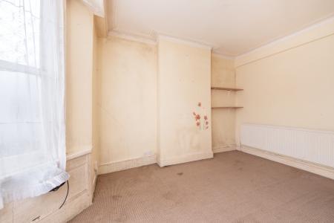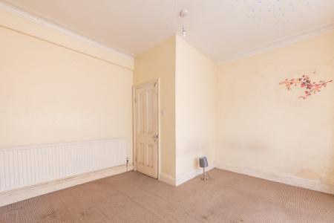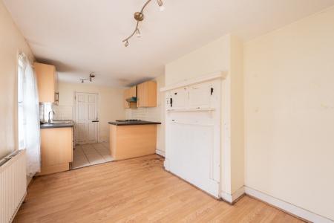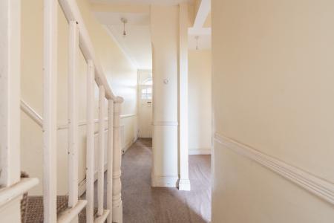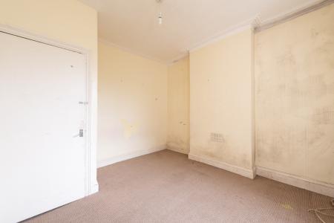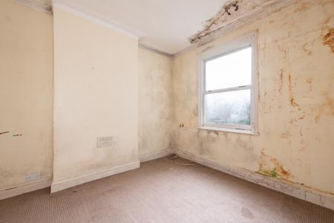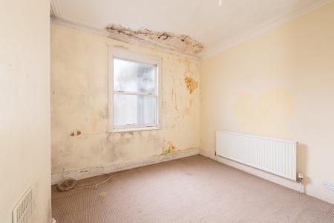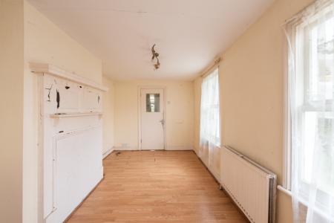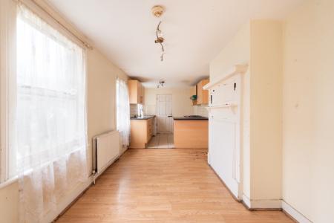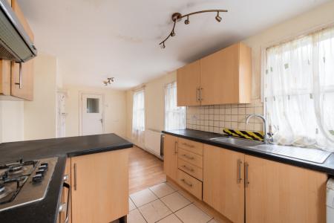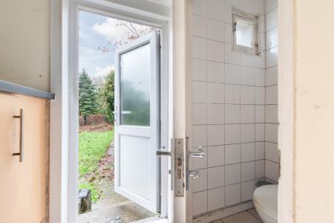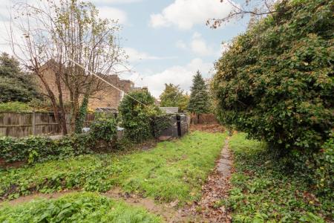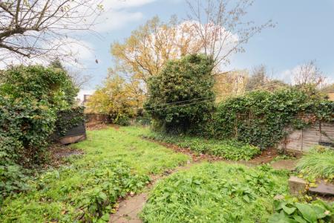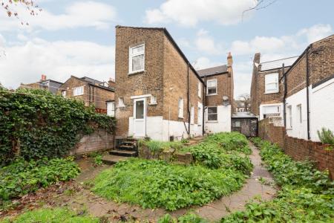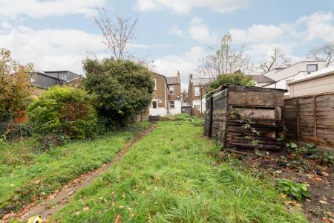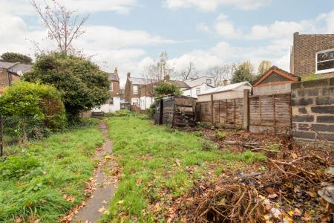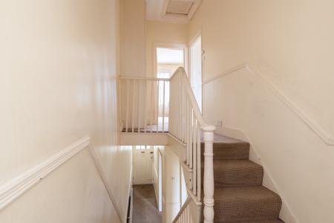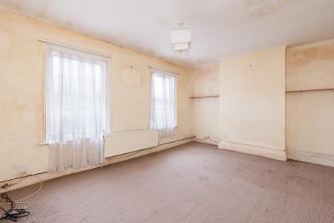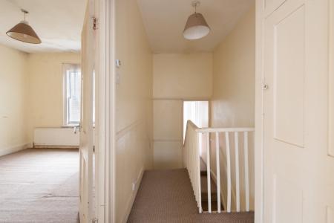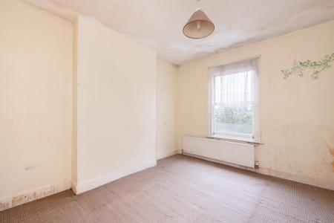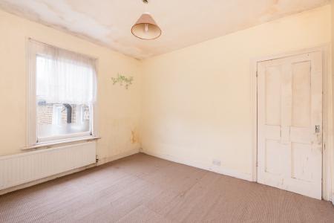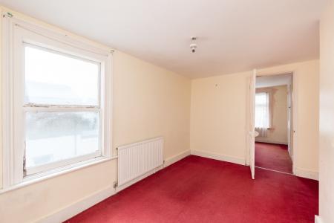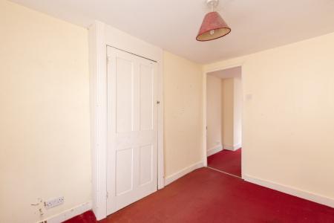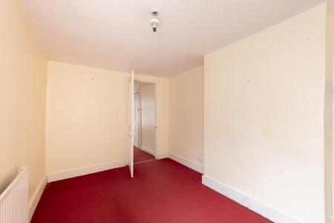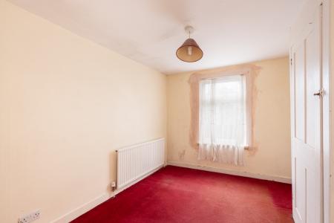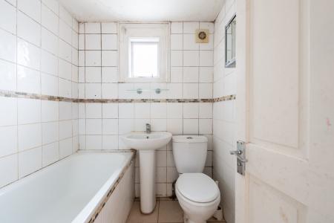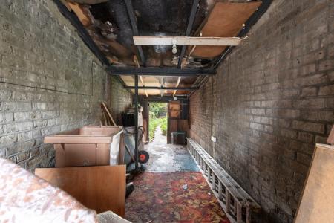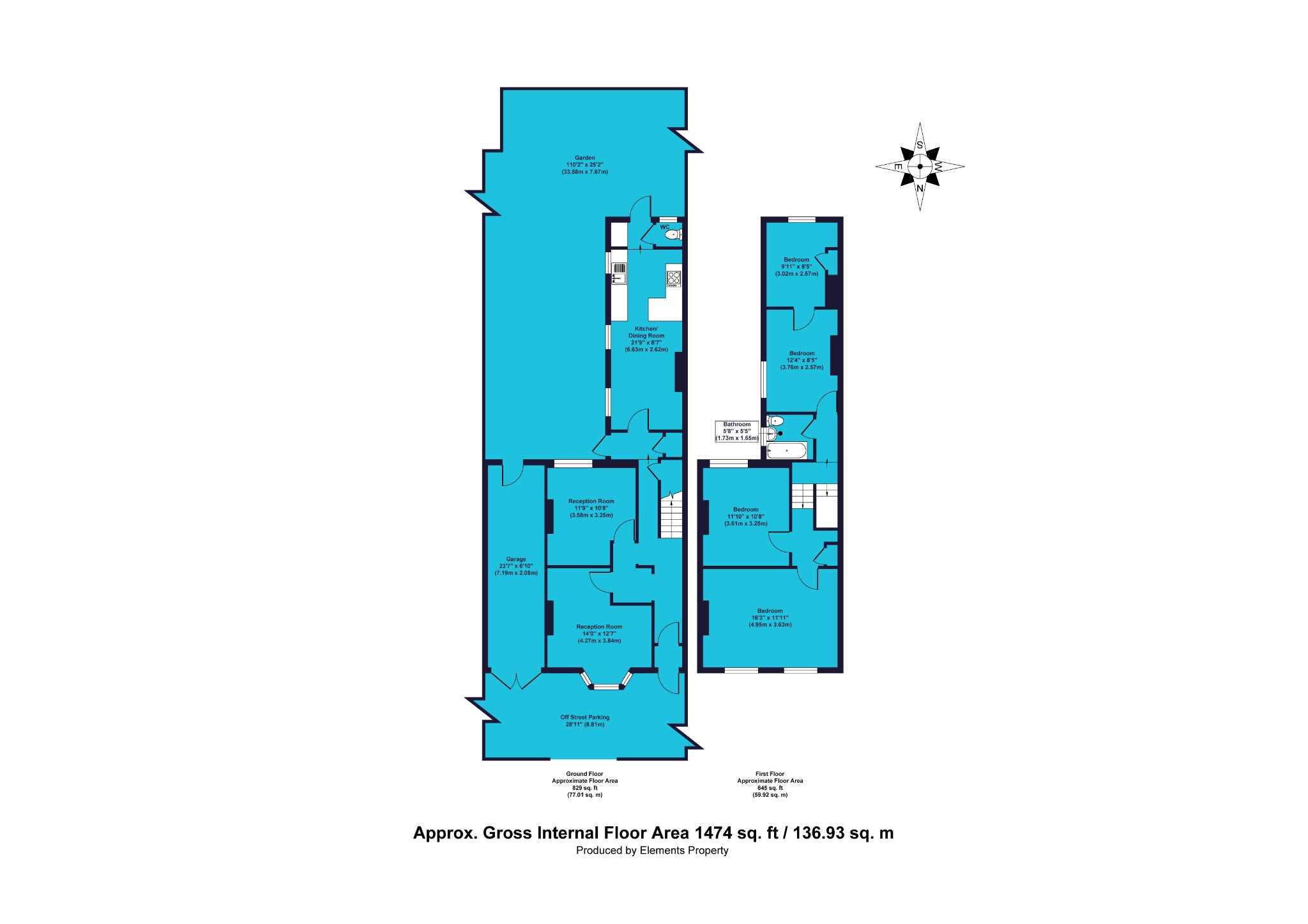- Four Bedroom End Terrace House
- Garage
- Off street parking two cars
- Renovation Project
- Large Garden
- Chain Free
- Extension potential (Subject to usual planning)
- Good Location
- Freehold
- EPC Rating D
4 Bedroom Terraced House for sale in London
A spacious four bedroom terraced villa for sale, chain free, in the popular community of Upper Leytonstone. With potential for development, the property would benefit from refurbishment and modernisation to make a fabulous family home, with exceptional character and great access to local transport links and amenities.
A block paved driveway with space for two vehicles leads to a fully enclosed porch and original front door. The hallway widens into secondary hall providing access to what are currently two reception rooms. This living area could easily be opened up to form a single, spectacular through-reception room.
The first reception features a large bay window looking out to the front of the property and the second offers a south facing orientation with views out to the garden.
At the end of the main hall are two large built-in storage cupboards, with an area at the entrance to the spacious kitchen/diner housing three windows overlooking the garden’s side return. A range of base and wall cabinets with extensive workspace makes this a practical kitchen space – and the original fireplace which would make a wonderful centrepiece.
From the kitchen, a small vestibule provides additional storage and workspace as well as access to a downstairs WC and the rear garden. Much larger than average for this type of property, the south facing garden offers extensive lawned areas bordered by mature shrubs. It’s easy to see the potential for further development from this perspective, given the width of the plot and the attached garage to the side - running the full depth of the house, this can be accessed from both the garden and the front of the property. Upstairs the family bathroom has a white three piece suite with WC, pedestal hand basin and bathtub.
Bedroom three is a double room overlooking the garden’s side return. Bedroom four - which is accessed through bedroom three - looks out to the rear garden. Independent access could easily be provided to bedroom four through refurbishment.
Bedroom two is a good-sized double with a large south facing window overlooking the garden. Bedroom one is a large double spanning the full width of the property, with twin windows overlooking the street.
This popular area of Upper Leytonstone has a quiet residential feel yet benefits from exceptional amenities on the doorstep. The property is close to all the services offered by both Leyton and Leytonstone High Roads, including bars, restaurants, shops and supermarkets. Close by are exceptional hospitality businesses such as the Heathcote and Star, Unity Café, Filly Brook and Arch Deli & Bar. Leytonstone Central Line underground station is a five minute walk, with Leyton Midland Road overground station just ten minutes. There are good schools close by, including the George Tomlinson Primary School and the Norlington High School and 6th Form.
The property is close to three local leisure centres which provide a host of sports activities and outdoor leisure pursuits are also well catered for with Wanstead Flats and Leyton Flats both being around a twenty minute stroll, with Hackney Marshes, Queen Elizabeth Olympic Park and Walthamstow Wetlands nature reserve also within easy reach.
MATERIAL INFORMATIONTenure – FreeholdCouncil tax band – D
These property particulars have been prepared by Trading Places Estate and Letting Agents under the instruction of the owner and shall not constitute an offer or the basis of any contract. They are created as a general guide and our visit to the property was for the purpose of preparing these particulars. No form of survey, structural or otherwise was carried out. We have not tested any of the appliances, services or connections and therefore cannot verify them to be in working order or fit for the purpose. This includes heating systems. All measurements are subject to a margin of error, and photographs and floorplans are for guidance purposes only. Fixtures and fittings are only included subject to arrangement. Reference made to the tenure and where applicable lease term is based on information supplied by the owner and prospective buyers(s) must make their own enquiries regarding all matters referred to above.
Important Information
- This is a Freehold property.
- This Council Tax band for this property is: D
Property Ref: 10044_373063
Similar Properties
Windsor Road, London, Greater London, E11 3QU
4 Bedroom Semi-Detached House | Guide Price £875,000
GUIDE PRICE £875,000 to £925,000. Flanked on all sides by green open spaces, we're pleased to present this generously si...
Fairlop Road, London, Greater London, E11 1BN
4 Bedroom Semi-Detached House | Guide Price £875,000
Guide Price £875,000 - £900,000. Located in Upper Leytonstone and just a short walk from the underground station, we're...
Woodville Road, Leytonstone, London, E11 3BH
4 Bedroom Terraced House | Guide Price £875,000
A beautifully presented four bedroom house for sale in Bushwood, perfect for family living. It offers a spacious recepti...
Malvern Road, Leytonstone, London, E11 3DL
3 Bedroom Terraced House | Guide Price £885,000
This bright, spacious three bedroom house is located just a short hop from the High Street, so you have everything you n...
Fladgate Road, Leytonstone, London, E11 1LY
4 Bedroom Semi-Detached House | Guide Price £900,000
Spacious four bedroom house for sale chain free in Upper Leytonstone – three reception rooms, en-suite to main bedroom,...
Twickenham Road, Leytonstone, London, E11 4BH
3 Bedroom Terraced House | Guide Price £925,000
Guide Price £925,000 - £950,000. This attractive three bedroom house in the popular Francis Road area of Leyton offers s...

Trading Places (Leytonstone)
Leytonstone, London, E11 1HE
How much is your home worth?
Use our short form to request a valuation of your property.
Request a Valuation
