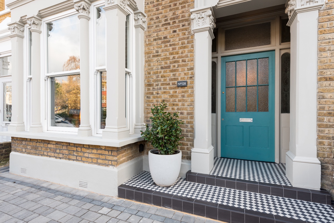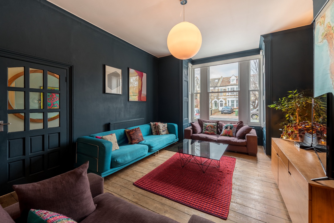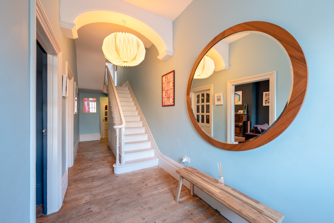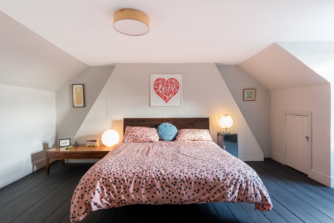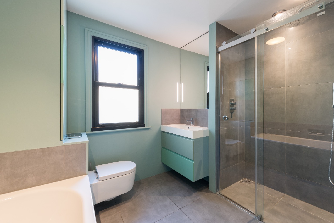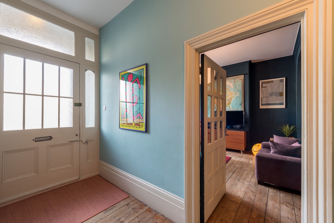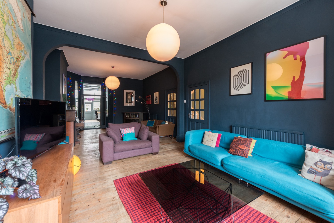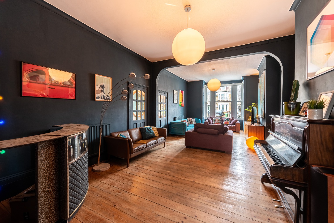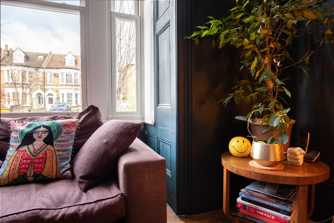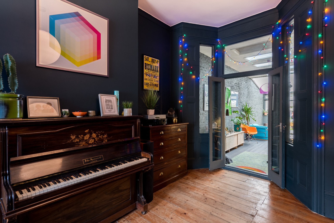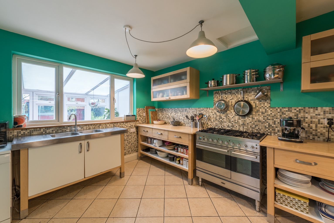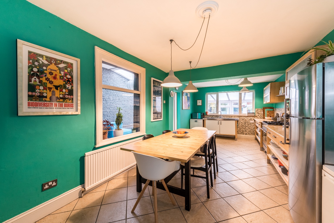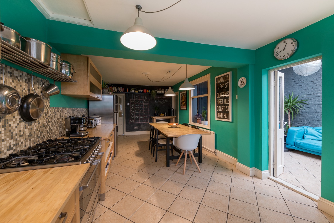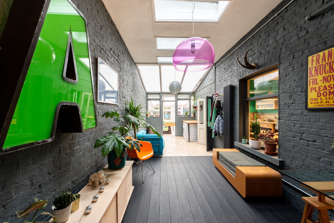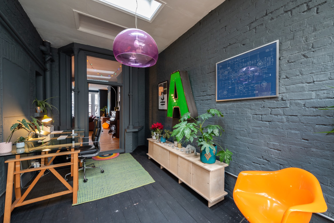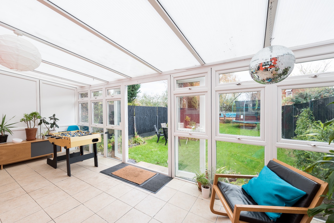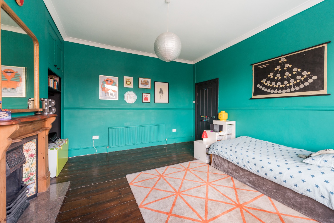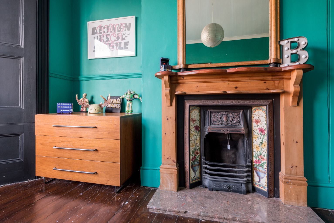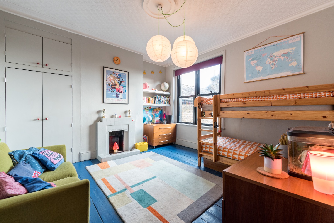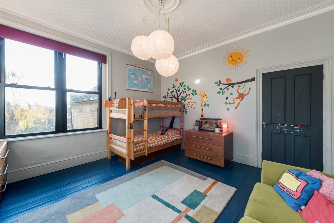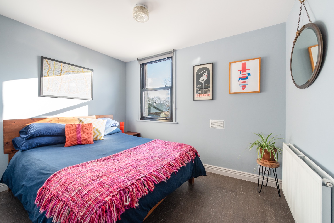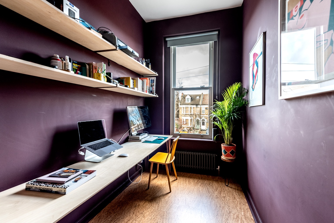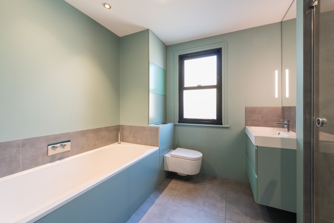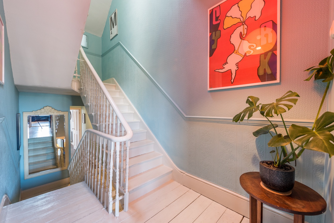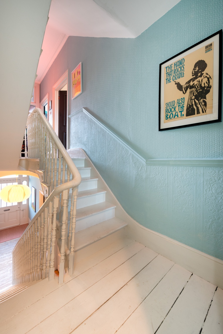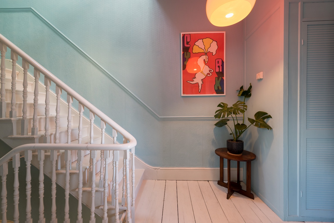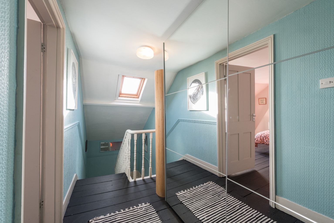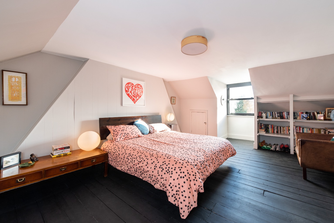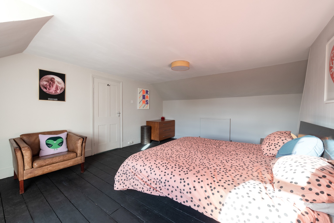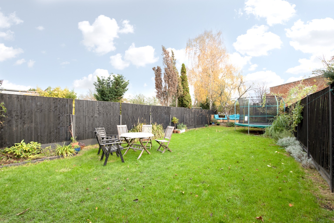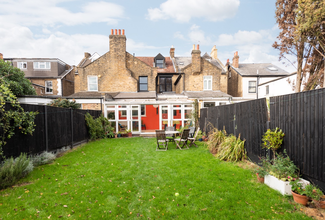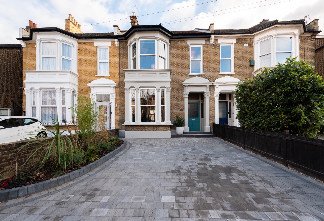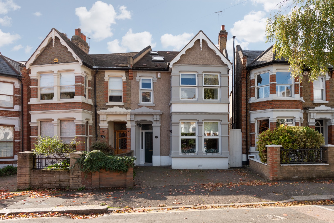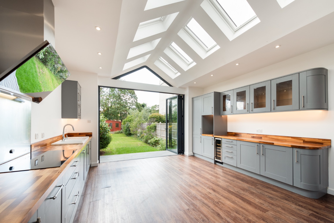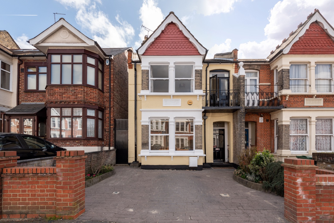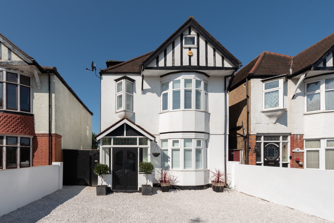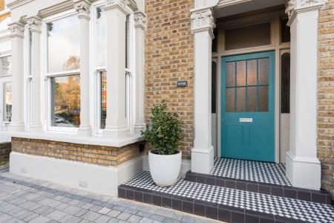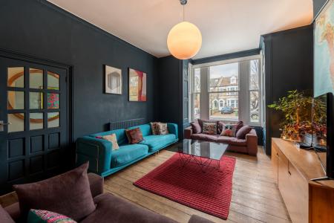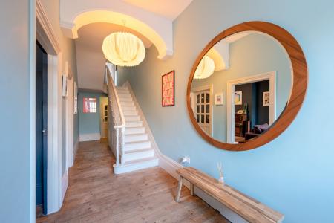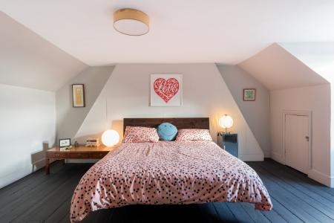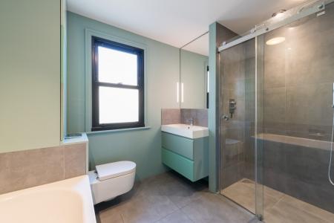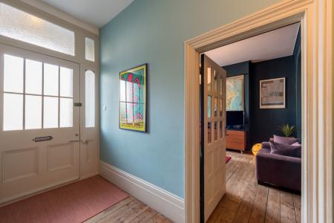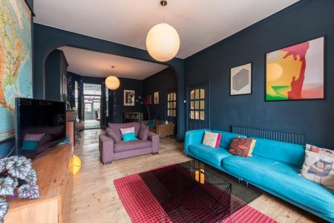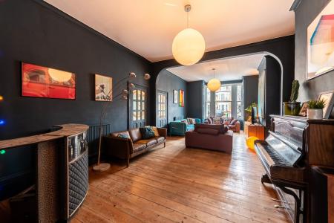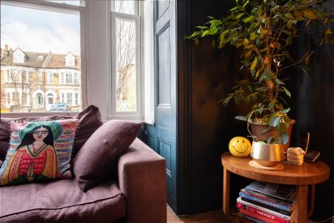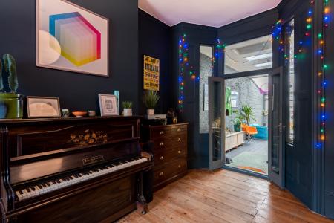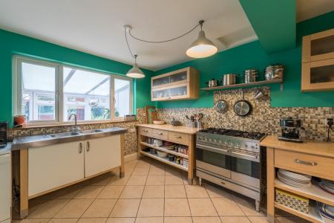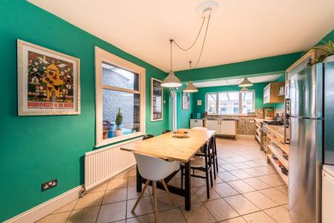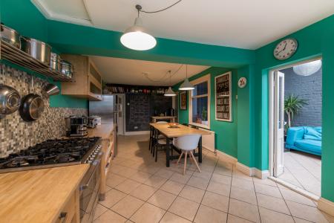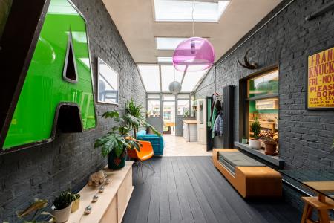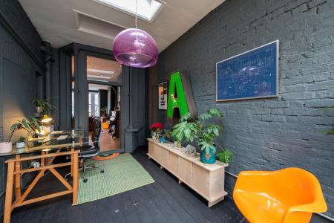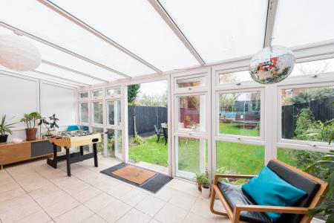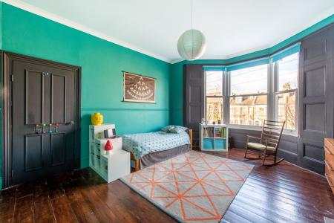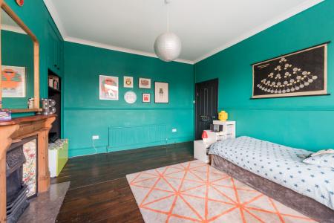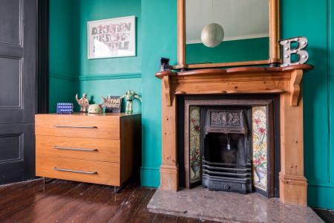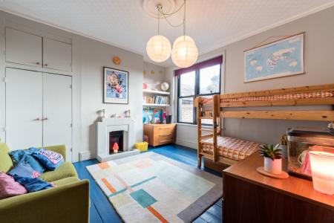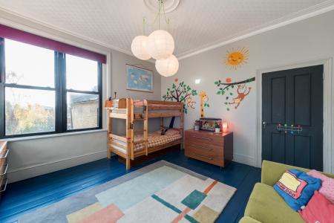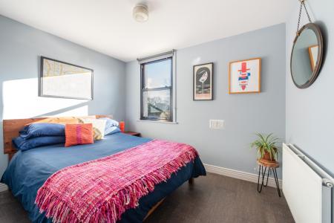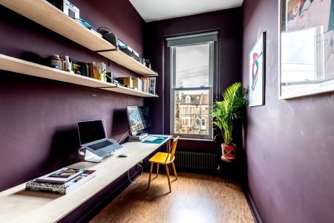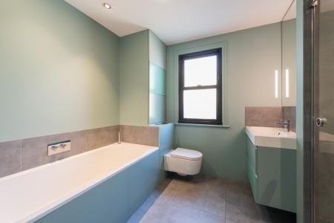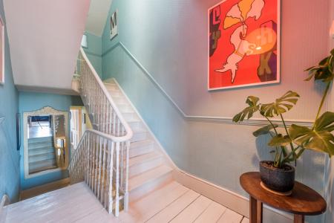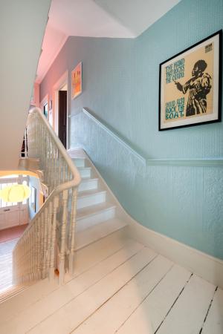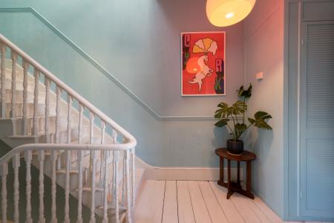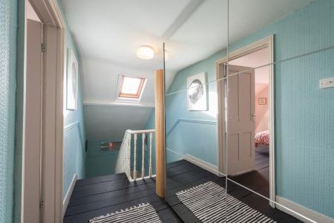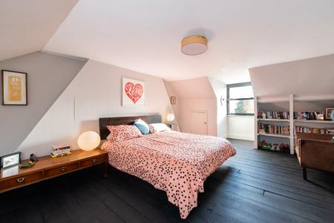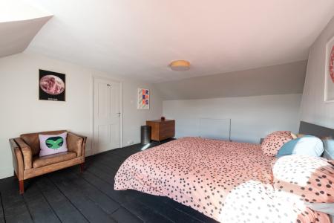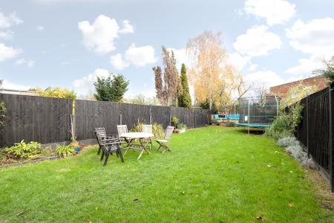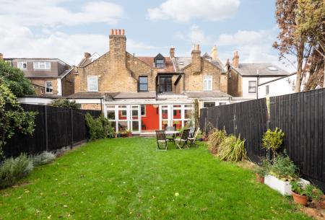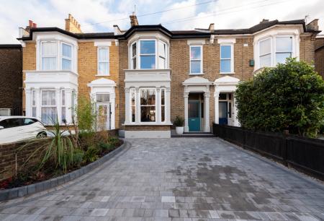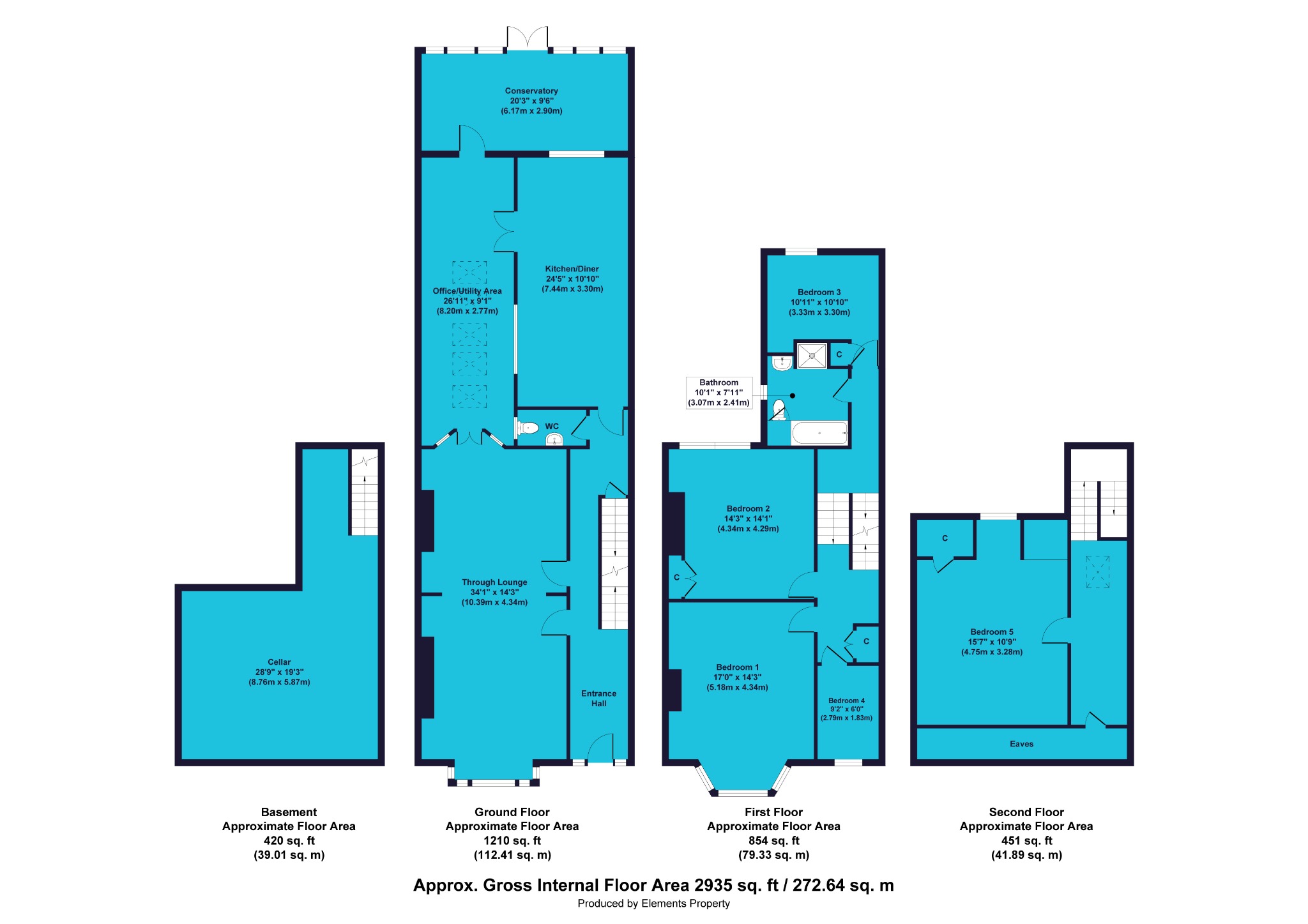- Five Bedroom House
- Ground Floor Cloakroom & Cellar
- Substantial Family Home
- Packed With Original Features
- Kitchen/Diner
- Off Street Parking
- High Ceilings
- 57ft South Facing Garden
- EPC Rating - C
5 Bedroom Terraced House for sale in London
Guide Price £1,150,000 - £1,200,000. We're delighted to present this extensive, superbly stylish five bedroom house for sale in the heart of Leytonstone. Spread over three floors, this beautiful property has been fantastically developed with family life and entertaining at its very core, with show-stopping aesthetics and a super-cool ambience that feels immediately like home.
From the very outset, this property offers a real sense of grandeur, with the gorgeous Victorian façade the first thing you notice on approach, complemented by a newly paved driveway and tiled steps leading up to the decorative front door. As soon as you enter the property itself, well it's really quite something: the hallway is six feet across with a tall dark radiator by the door and exposed floorboards, with a painted ornate staircase leading up to the first floor. This luxurious feeling lobby also offers a view almost straight through to the kitchen at the back of the house, and the high ceilings make the property feel spacious and welcoming.
The two doors on the left-hand side lead into the double reception room or the "grand hall" as the current owners playfully dubbed it, and it's easy to see why. It's a magnificent space with a central feature archway, more exposed floorboards and it stretches from the huge front bay window to the glass doors of the office/utility room at the rear – providing plenty of natural light from both ends. Made for spending time with your family, chilling out, playing, hosting and entertaining, it's the perfect party room or hang-out zone, with room enough for a large family to not be treading on each other's toes while still delivering a feeling of togetherness.
Through the door at the rear of this impressive room you'll find the office and utility area. There are four skylights in the roof providing sunlight and the brick walls and floorboards are tastefully painted in dark grey. There's an adjoining door through to the kitchen too. It would make an equally decent playroom as it does an office – this whole property screams versatility, allowing you to make it work perfectly for your personal situation. Towards the rear of this room there's a Perspex roof leading onto the conservatory, and this space is where the utility section sits. It has a tiled floor and provides ample space for getting those clothes dried through the winter months without imposing on your living areas. It's ideal for the busy family constantly dealing with school uniforms, PE kits, workwear and the usual mountains of clothes.
The next door leads you into the large conservatory. It stretches the entire width of the property at twenty feet across and would be an excellent sunroom, simply add a wicker sofa and a coffee table and some houseplants – which would thrive in here. It's easy to imagine getting stuck into a good book on a sunny Sunday morning with a hot cup of tea or coffee.
Through the conservatory is your 60 foot lawned garden, with mature trees and shrubbery. At the end of the lawn is a paved area, perfect for a couple of outdoor sofas and a table for your family to sit around while the children play. The size of the garden gives plenty of scope for landscaping but it is perfectly useable as it is for any family – whether you want to keep it feeling more grown-up, or wish to add some children's outdoor play equipment to help tire them out before bed!
The other internal door in the conservatory leads you back through into your kitchen/diner. This room is any chef's dream with a huge range hob and double oven, no shortage of beautiful wooden worktops, and easy access open-plan storage, all free standing. It's painted in a vibrant turquoise colour which pops against the mosaic grey splashback. The sink is situated at the window which looks into the conservatory, and next to the sink is a dishwasher. It's worth mentioning the kitchen appliances - cooker, fridge-freezer, dishwasher, washing machine and dryer - can all be included in the sale, meaning less hassle and a kitchen that's ready to go from your very first day. It's an incredibly well designed space but also has the impressive added benefit of being re-configurable, with most of the units being free-standing. The room is large enough to take a family sized dining table too for minimal fuss at mealtimes, and an interesting feature here is the blackboard wall, a lovely way to record memories from visitors, keep the kids amused while you're getting dinner ready or even for jotting down your shopping list as you run out of your kitchen essentials.
Just outside the kitchen door is the downstairs toilet. It's simple and clean, with a tiled floor, a small radiator, and light blue painted walls. A useful addition to a busy family home, and extra useful for summer days when you're spending time in the garden.
The door under the stairs leads you down into the cellar, which is currently used for storage but would make an excellent wine cellar if you wanted to stow away some special vintages. Following on and heading up the stylish painted staircase and directly ahead of you from the landing is the third bedroom, located at the rear of the house. Large enough for a double bed but by no means the largest of the bedrooms, it would be a perfect kid's room, guest bedroom, playroom, home office or a nursery for those growing families. The dark wooden flooring found on the landing continues through into this room, creating a lovely flow as you explore the upstairs, and it's neutrally painted with a light grey/blue, ready to settle straight in. It has built-in shelving in the recess at the side of the bed and room on the other side for a bed side unit.
The next door along the landing is fabulously fitted, ultra-modern family bathroom. Its sleek and contemporary design offers clean lines with minimalism at its heart. There's a deep, long, luxurious bath, a fitted toilet with hidden cistern and a lovely square sink unit with storage and oval basin. Once you also consider the beautiful and spacious walk-in shower cubicle also part of this space, it's easy to imagine this bathroom belonging in an upmarket boutique hotel.
The second bedroom is the next room you'll find as you leave the bathroom. Currently used as a children's bedroom, it has bright blue painted floorboards and a playful monkey motif on one wall. It's a large double room, currently holding a bunk bed, and with plenty of storage for toys with its built-in wardrobe on the left of the chimney breast – even leaving room for a small sofa or sofa bed. There's no reason the blue floorboards would look out of place in the bedroom of a teenager or young adult and careful planning could give see you using this as a fantastic colour accent for even a more sophisticated and grown-up space.
Directly next door, the two main features of this large front-aspect bedroom are the huge bay windows and the stunning original fireplace. The window dominates the front wall and provides masses of natural light, and the original cast iron fireplace with ceramic inserts and wooden surround gives the room an air of class and comfort. The walls are painted a striking teal colour and in an expert display of colour blocking, the window surrounds are a dark grey to ensure that the brighter colour remains the star of the show while being balanced to perfection. The dark coloured exposed wooden floorboards give this room quite the finish.
The final bedroom on this floor is the smallest in the house. Utilised as a well laid out office by the current owners, there's a large window that brings life to this room by making it feel airier than its small size would indicate. It makes a great home office but equally would be a decent, compact guest room, nursery, kid's bedroom or even a small home gym. This room might be the smallest but with the space available in this property, the uses here are endless. The light here would also make it a good artist's studio, or even a mini library, study or reading room.
The last bedroom in the property is on the top floor where the shape of the roof makes for an interesting architectural detail which adds a delightful element of extra character – as you enter, you'll also note that there's room for a wardrobe at the top of the stairs, as utilised by the current owners, plus access to the eaves. Another tastefully and sympathetically painted wooden floor gives a sleek contemporary feel, and the room offers storage to the left of the sash window and open shelving to the right for displaying your precious items and photos. Designed to utilise the dimensions of the room efficiently and intelligently, it has a lovely feeling of space and light and is a lovely little hideaway at the top of the house of you want some peace and privacy away from the hustle and bustle downstairs.
The scope of this property leaves room for change and renovation should you wish to do so. It would be possible to knock through the kitchen into the office/utility room to make a huge kitchen/diner which would be even more perfect for entertaining on those big family occasions. You could even design it to include the conservatory, making a huge family hub. There are plenty of options, and it's perfect for a vibrant family as-is, or a lick of paint would bring the décor up to your individual specifications very easily if you prefer something a little less bold and dynamic.
As for the location, this five bedroom house in Leytonstone puts you in a prime position for this diverse, cultured and popular area of East London, with a host of fantastic bars, cafes, pubs and restaurants all within walking distance – plus a variety of takeaway options when you don't want to cook but want to enjoy the comfort of your new home! Abbotts Park is your closest green space just a short walk away, just moments from Leyton Midland Road train station – great for your commute or visits into the city. In the opposite direction from the property, again just a short walk away, you also have Leytonstone Tube – plus several bus services run throughout the area. The house is also located between two Tesco superstores, and close to a hospital, pharmacy, vets and great local schools, plus the well-loved High Road.
Few words from the seller….
'We've been here for nearly 9 years and have loved living in this house. It's been the perfect home for bringing up our 3 boys, who are now 11 and 8 years old.
We were sold the moment we walked in the door and saw the hallway, and the double reception room or 'grand hall' as we named it. Looking beyond the swathes of beige carpet we could see the potential the house and garden had for us as a family.
Our goal was to make a warm environment for them to grow in and comfortable space to hang out with our family and friends. We've hosted 22 at Christmas and had a few parties along the way too. And more practically been able to work from home very easily.
Location was also a big plus. We're in the mini catchment zone for Gywn Jones Primary where our kids go, close to the tube and also close to Epping Forest and The Hollow Ponds which we visit daily, now we have a dog (sometimes we even take the kids!).
Our neighbours are lovely, happy to help out with lending tools, taking in parcels or just to have a chat and many of the kids are at the same school.
'Leafy' Leytonstone is fast becoming a destination in its own right with new bars, cafes, pubs and restaurants within walking distance. The recently refurbished Sir Alfred Hitchcock Hotel opposite 'The Ponds' is our new favourite, it's run by a team who worked for The Ivy, delicious food, great service, nice people. We are also close to Filly Brook, a cool bar with ace beers, food and music as well as The Heathcote and Star, a family friendly pub with a huge garden and more great food. We're also fond of the North Star, a proper East London boozer and India Masala for the best Indian food we've tried outside India which is at the end of our road.
From the house the West End is 35 mins on the central line, Westfield Stratford is 20 minutes, Hackney is 15 minutes from our closest bus stop and further afield Stansted Airport is a 40 minute drive.
Looking back it feels like we achieved our goal. Recently we had worked done on the front of the house, including the steps and drive. And although there's still bags of potential with this house it's time for the next chapter in our lives so it will be bittersweet when we say goodbye.'
To arrange a viewing, please contact a member of our friendly and helpful sales team.
These property particulars have been prepared by Trading Places Estate and Letting Agents under the instruction of the owner and shall not constitute an offer or the basis of any contract. They are created as a general guide and our visit to the property was for the purpose of preparing these particulars. No form of survey, structural or otherwise was carried out. We have not tested any of the appliances, services or connections and therefore cannot verify them to be in working order or fit for the purpose. This includes heating systems. All measurements are subject to a margin of error, and photographs and floorplans are for guidance purposes only. Fixtures and fittings are only included subject to arrangement. Reference made to the tenure and where applicable lease term is based on information supplied by the owner and prospective buyers(s) must make their own enquiries regarding all matters referred to above.
Important Information
- This is a Freehold property.
- This Council Tax band for this property is: F
Property Ref: 10044_111220
Similar Properties
Fladgate Road, Leytonstone, London, E11 1LY
4 Bedroom Semi-Detached House | Guide Price £1,100,000
Guide Price £1,100,000. A spacious four bedroom, semi-detached Victorian villa in the delightful community of Upper Leyt...
Queens Road, Leytonstone, London, E11 1BA
5 Bedroom Semi-Detached House | Guide Price £1,100,000
This beautiful five bedroom house is just 300m away from Leytonstone station. The Central Line takes you to Stratford (W...
Maple Road, Leytonstone, London, E11 1NB
3 Bedroom Semi-Detached House | Guide Price £1,075,000
Beautiful and truly spacious three bedroom house for sale in Leytonstone, with three receptions, conservatory, garden, c...
Whipps Cross Road, Leytonstone, London, E11 1NJ
5 Bedroom Detached House | Guide Price £1,250,000
GUIDE PRICE £1,250,000-£1,500,000 - Spacious and well-presented five bedroom detached house in the popular area of Upper...

Trading Places (Leytonstone)
Leytonstone, London, E11 1HE
How much is your home worth?
Use our short form to request a valuation of your property.
Request a Valuation
