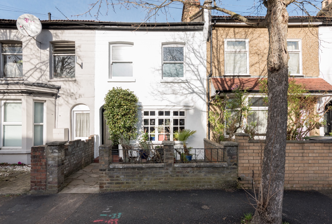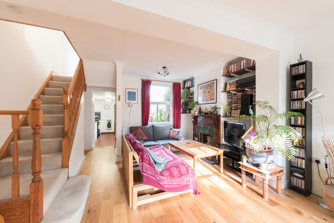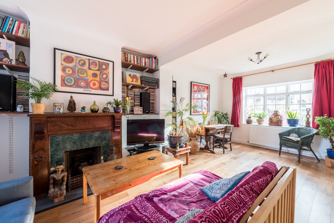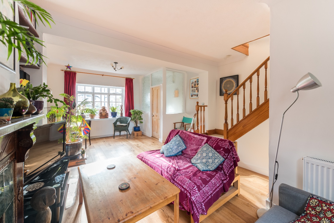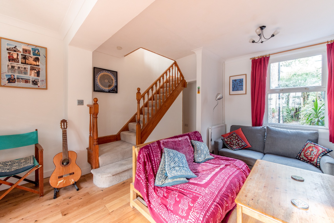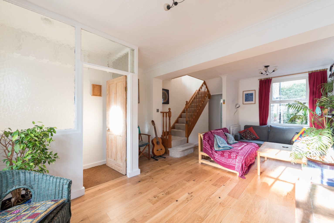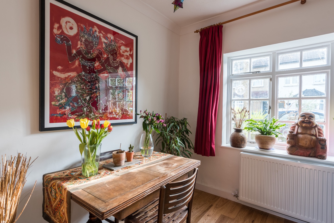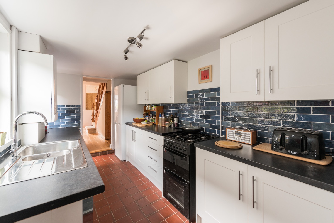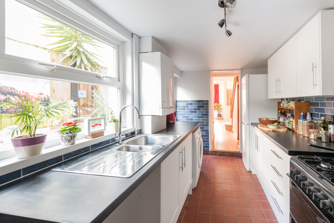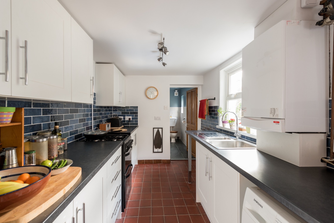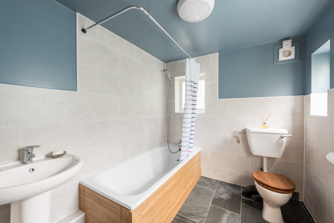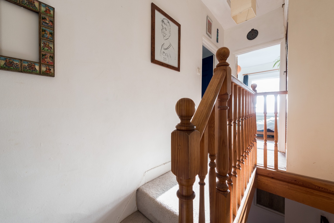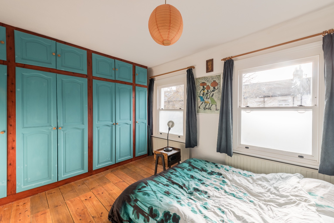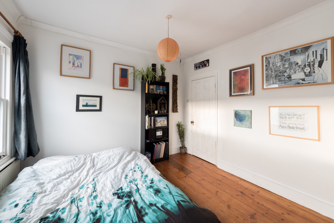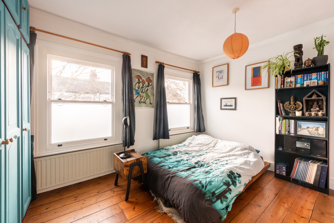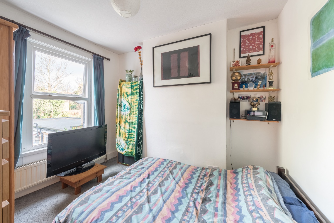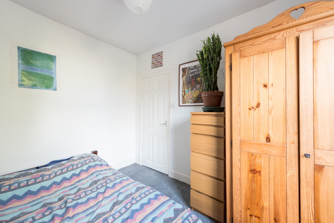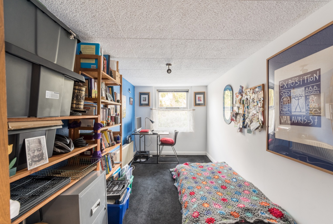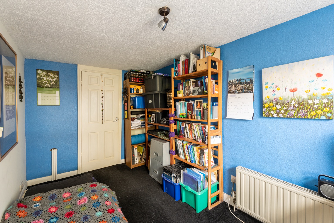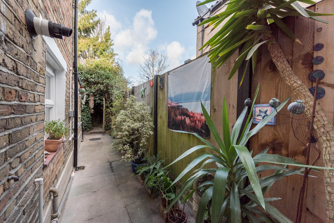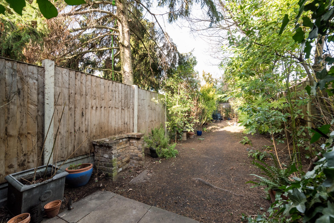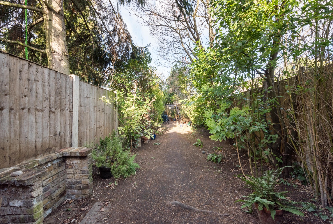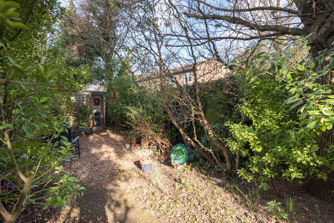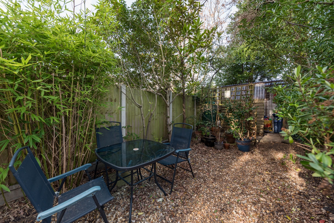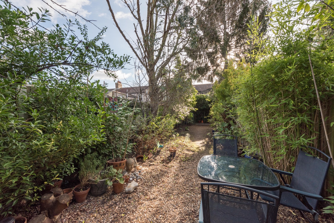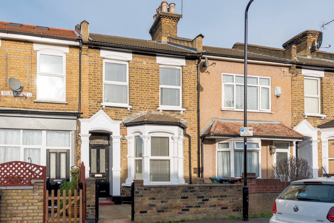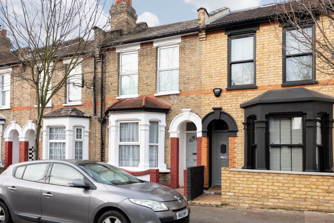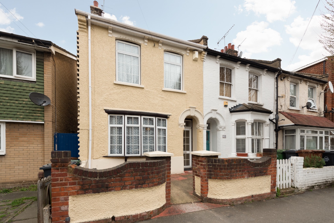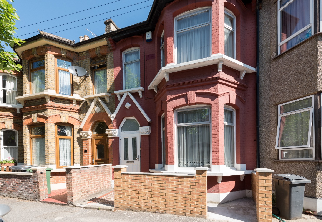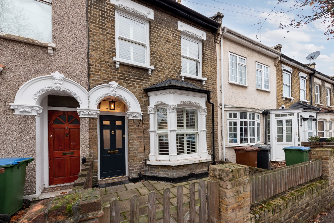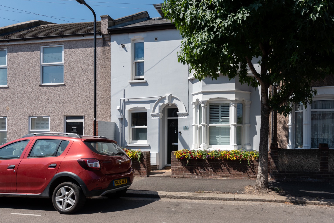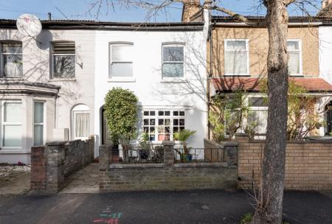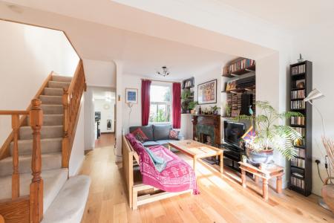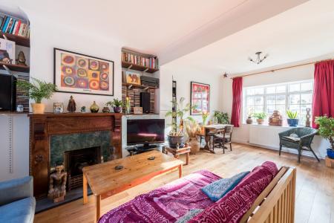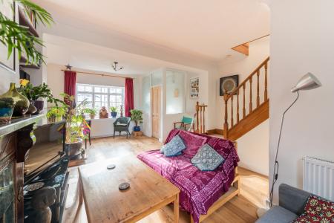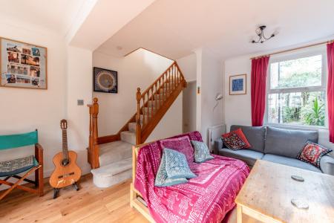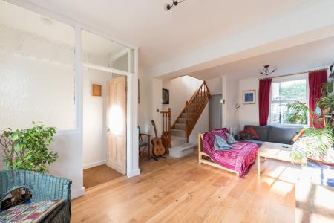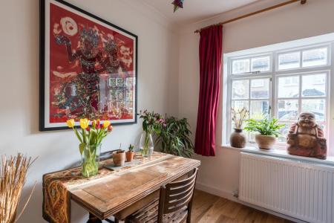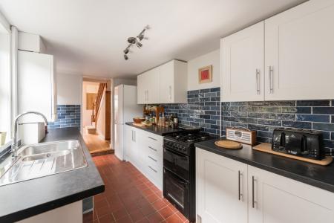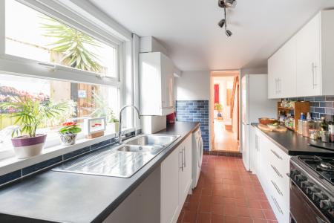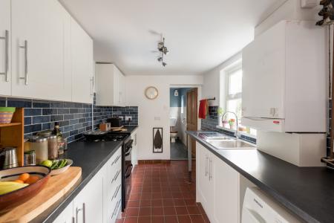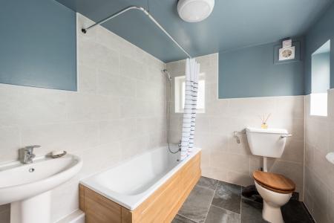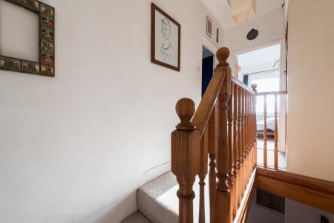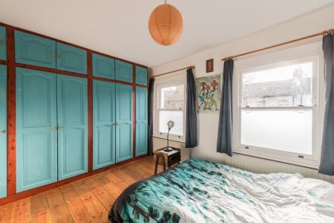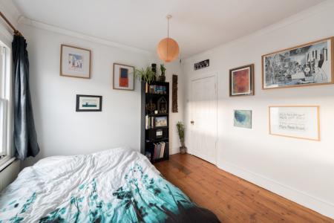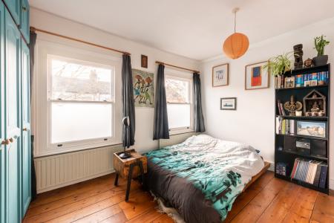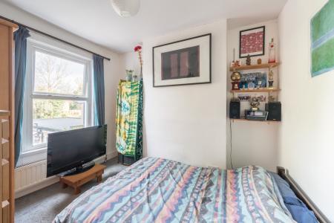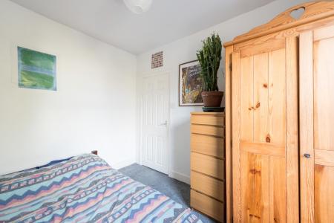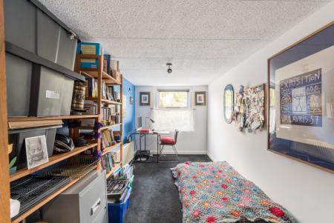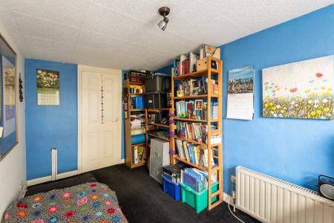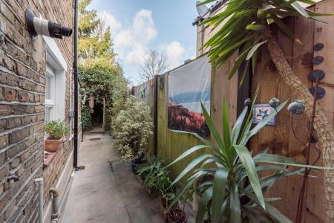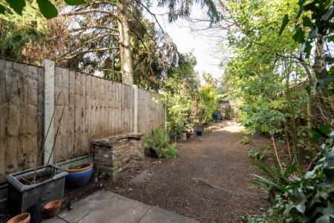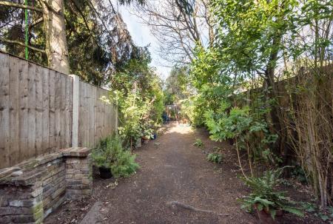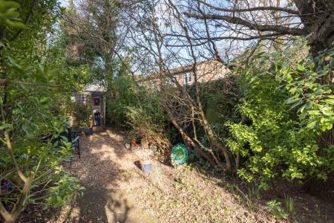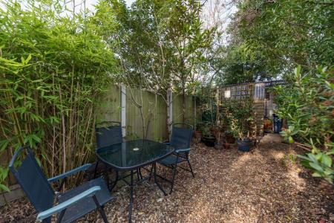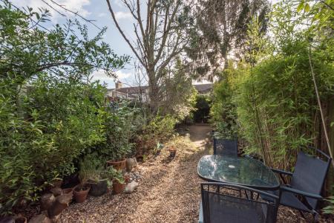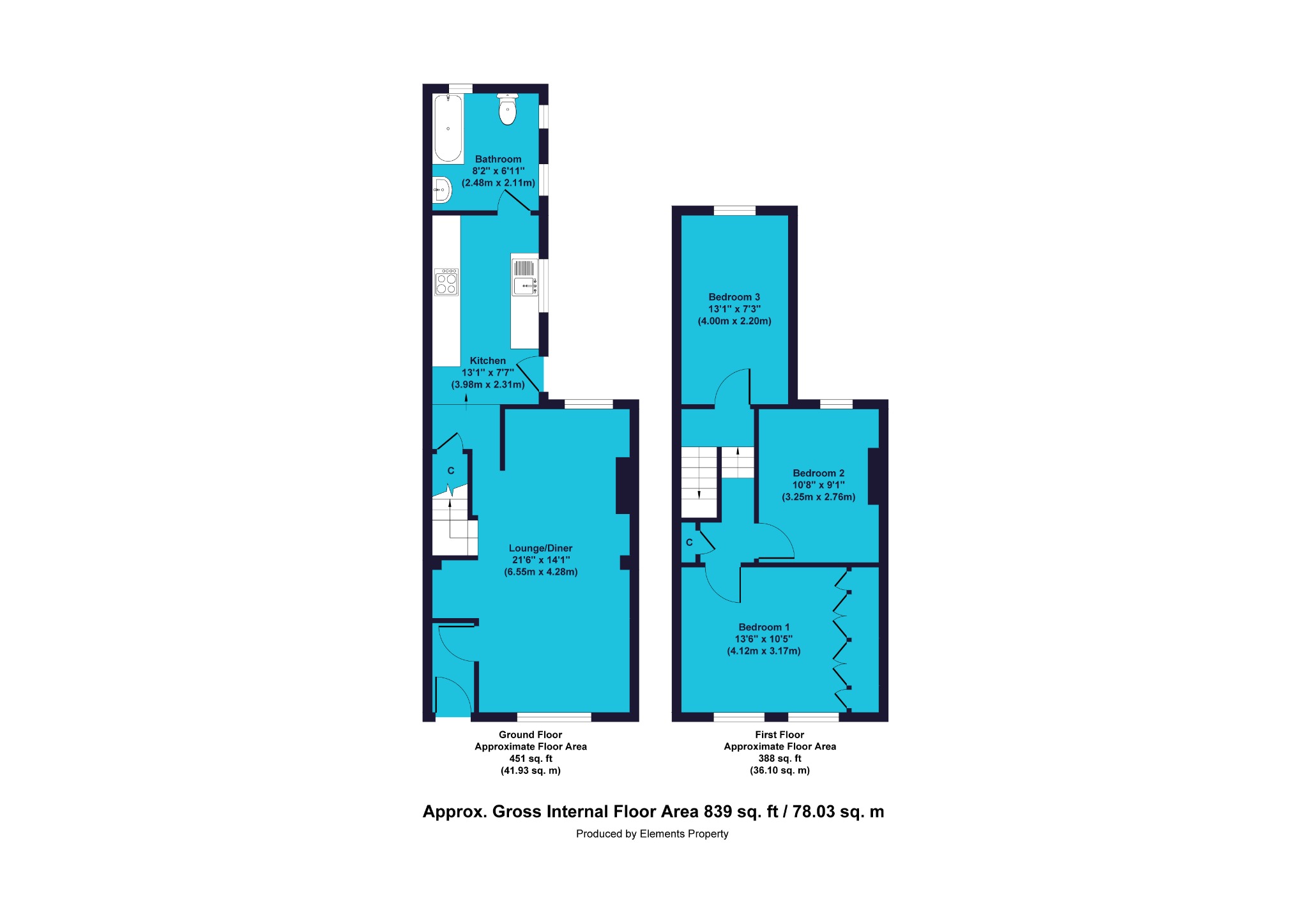- Three Bedroom House
- Mid Terraced
- Through Lounge
- Newly Fitted Kitchen & Bathroom
- Sought After Location
- Ground Floor Bathroom
- 65ft Rear Garden
- Upper Leytonstone
- EPC Rating - D
3 Bedroom Terraced House for sale in London
GUIDE PRICE - £600,000-£650,000 - We're delighted to present this beautifully finished three bedroom terraced house in the highly sought after area of Upper Leytonstone. With Hollow Ponds on its doorstep, a tube station just 10 minutes' walk away, plus Bushwood with its eclectic mix of shops and amenities nearby, this property has everything you could need.
As you approach the property, you'll note the white rendered facade which provides somewhat of a rural cottage feel, and the small paved front garden allows some distance and privacy from the pavement and road.
The front door itself leads you into a small porch area where you can leave your coats and shoes. As you step through the next door into the house itself, you arrive directly into the impressively large open plan living and dining room. Recently refurbished with stylish engineered wood flooring in a warm oak, the room also benefits from bright, neutral decor which is ready to move right into - while also allowing plenty of scope to quickly make your own personal mark on the place.
To add to the room's character, there's a gorgeous original feature fireplace in the rear area with a green marble and dark wooden surround. You could easily use the front area as your living space and the rear as your dining area nearer to the kitchen, or switch it the other way round. Alternatively you could create an entertainment 'snug' or kid's play area - there's flexibility to suit any lifestyle!
This large room also benefits from huge windows both at the front and rear, making sure there is plenty of sunlight throughout the day.
You'll note that the stylish staircase with wooden balustrade is integrated into the space, but before we head upstairs, let's continue to explore the ground floor…
Next to the rear living/dining room window is the entrance to the kitchen, which is a wide galley style affair with terracotta tile flooring, white gloss-finish fitted units and a black worktop. The splash-back around the worktops have been finished in a navy blue subway-style tile giving the room a subtle yet sophisticated pop of colour. There's room for a freestanding hob and oven, washing machine and a fridge freezer, and the overall feel is a beautiful blend of modern yet slightly traditional.
The door at the rear of the kitchen leads to the recently fitted, contemporary downstairs bathroom. The dark grey slate tiled floor perfectly sets off the lighter grey tiles around the bath, toilet and sink. The ceiling and further un-tiled wall have been painted with a heritage blue for another subtle pop of colour, lending a lovely feel of continuity through the downstairs space.
As we pass back through the kitchen, the external door takes you to your large rear garden, via a large side return.
The garden is nice and private and absolutely packed with potential - it needs a tidy up but otherwise is pretty much a blank slate open for your own landscaping design. There's mature shrubbery and trees down each side of the garden which could be removed or retained, and the central area could either be used for a lovely lush lawn or a low maintenance decking or patio area. At a generous 65ft in length, the scope for change is endless for the green fingered. It's even long enough to be separated into areas, maybe decking at the end of the garden (where there's currently a makeshift shed/outhouse), lawn in the middle, and a patio nearer the house. Plenty of room for both children grown-ups to play!
Now let's head back through the kitchen into the living/dining area and up the staircase to explore the first floor…
Straight ahead of you at the top of the stairs you'll find the third bedroom, which has the advantage of a large window looking out over the garden. It's newly carpeted in a dark grey and is the perfect guest room, child's bedroom, nursery or home office. There's even enough space to have an office with a futon sofa to double as a guest room. Alternatively, you could use it as a hobby room, home gym, or even a home library. Plenty of options to suit your personal requirements.
Both the second and third bedrooms would fit a double bed and your chosen configuration of furniture depending on how you choose to utilise them. The second bedroom is carpeted in a lighter grey, has slightly more room than the third and also has a lovely garden view and the large window provides lots of natural light - giving the bedroom a spacious bright feeling about it.
The main bedroom is the tour de force here. Large, double windows swathing the room with those all-important rays of sun, a polished wooden floor and incredible wooden fitted wardrobes with blue painted doors. It's hard not be impressed by the workmanship - and you could easily change the colour if this is a little bold for your tastes! The fitted wardrobes also help save space for other furniture so there's more than enough room for a large comfy double bed, bedside units, a dressing table and a chest of drawers.
Overall this three bedroom house is a brilliant opportunity for an established or growing family, or a professional couple who want room to work from home and entertain. The flexibility of the layout and spacious, bright rooms gives you an almost endless array of configuration options so you could make this property work perfectly for your individual lifestyle.
Leytonstone is a diverse and cultured area of London and is fast becoming a destination in its own right with new bars, cafes, pubs and restaurants all within walking distance. The recently refurbished Sir Alfred Hitchcock Hotel with its renowned "Rear Window" restaurant opposite Hollow Ponds serves delicious food with great service. Filly Brook is close by, a great bar with an interesting range of beers, food, and music. The Heathcote and Star is a family friendly pub with a huge garden. The area is also good for shopping with a range of independent and high street stores on its doorstep. The property also falls in the mini catchment zone for the Gywn Jones Primary rated "Good" by Ofsted, and you have all amenities close by such as doctor's surgeries, a hospital and a large supermarket.
Sellers comments
We have had just short of 24 very happy years living in our 3 bedroomed house in Wadley Road.
Wadley Road is a lovely, friendly, quiet residential street, with a good number of trees, and residents take pride in the street and are generally communal and caring by nature.
Wadley Road has a good mix of families, who like ours, have lived on the road for many years, and it also has a good cohort of younger families who have more recently moved onto the street.
My son went to the local primary school, Gwyn Jones Primary, which has an excellent reputation and is round the corner. He then went to Leytonstone School which is a 5 minute walk away. Both schools have an Ofsted rating of 'Good'
We have always kept the house maintained to a high standard.
At the back of the house we have a lovely long and secluded garden, which is very peaceful.
My son has not long moved out of the house, within the last 12 months to live with his partner, and it's now time for us to downsize to a smaller property in a more rural area.
Hollow Ponds, part of Epping Forest is less than a 10 minute walk away, as is Leytonstone Underground Station. Leytonstone has a good range of cafes, restaurants and local shops.
I don't doubt that whichever family moves in will be very happy in our lovely house at 28 Wadley Road.
These property particulars have been prepared by Trading Places Estate and Letting Agents under the instruction of the owner and shall not constitute an offer or the basis of any contract. They are created as a general guide and our visit to the property was for the purpose of preparing these particulars. No form of survey, structural or otherwise was carried out. We have not tested any of the appliances, services or connections and therefore cannot verify them to be in working order or fit for the purpose. This includes heating systems. All measurements are subject to a margin of error, and photographs and floorplans are for guidance purposes only. Fixtures and fittings are only included subject to arrangement. Reference made to the tenure and where applicable lease term is based on information supplied by the owner and prospective buyers(s) must make their own enquiries regarding all matters referred to above.
Important Information
- This is a Freehold property.
Property Ref: 10044_123850
Similar Properties
Selby Road, Leytonstone, London, E11 3LT
3 Bedroom Terraced House | Guide Price £600,000
GUIDE PRICE £600,000-£650,000 - This beautiful, fully renovated, three bedroom mid terrace house in Leytonstone is an at...
Barfield Road, London, Greater London, E11 3AF
2 Bedroom Terraced House | Offers in excess of £600,000
This beautifully presented terraced two bedroom house for sale near the top of Leytonstone High Road is the perfect home...
Lister Road, Leytonstone, London, E11 3DS
3 Bedroom End of Terrace House | Guide Price £600,000
Guide Price £600,000-£625,000 - Three bedroom end-terrace house for sale in Leytonstone – huge potential with spacious r...
Malvern Road, London, Greater London, E11 3DL
3 Bedroom Terraced House | Guide Price £625,000
Guide Price £625,000 to £675,000. If you're seeking a sensational three bedroom house in Leytonstone with plenty of pote...
Selby Road, London, Greater London, E11 3LS
3 Bedroom Terraced House | Guide Price £625,000
This mid-terrace three bedroom house in Leytonstone is smart, spacious and beautifully presented. Located in a vibrant a...
Courtenay Road, Leytonstone, London, E11 3PY
3 Bedroom Terraced House | Guide Price £625,000
Guide Price £625,000 - £650,000. An exceptionally well maintained and attractive, double-fronted Victorian town house fo...

Trading Places (Leytonstone)
Leytonstone, London, E11 1HE
How much is your home worth?
Use our short form to request a valuation of your property.
Request a Valuation
