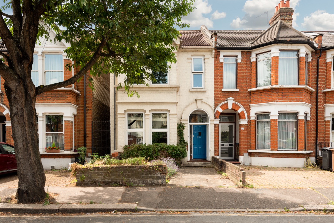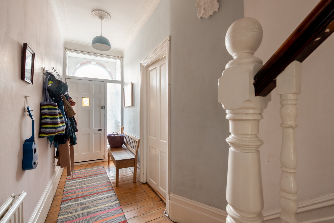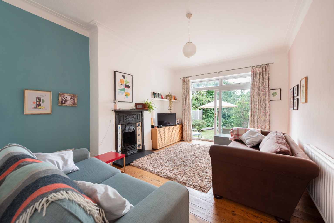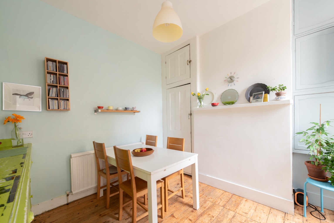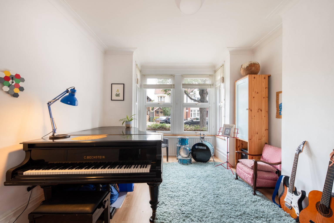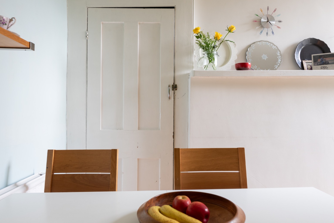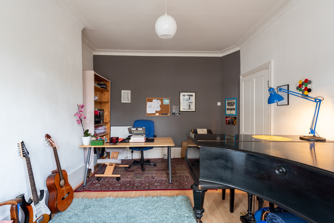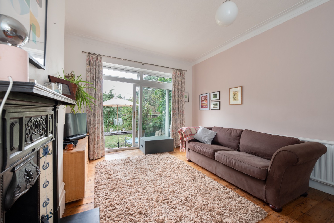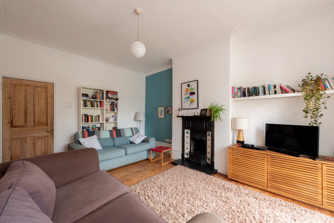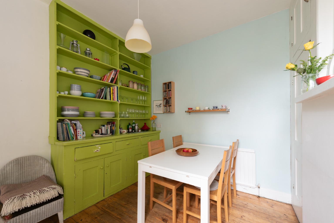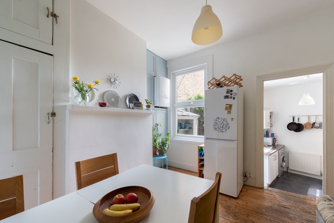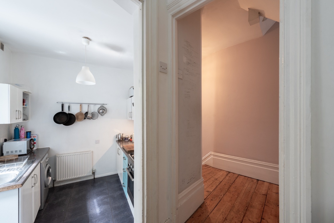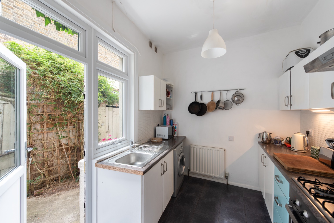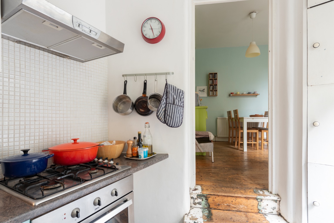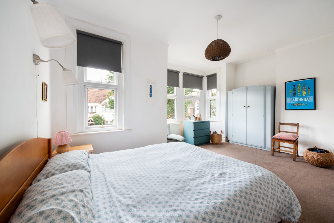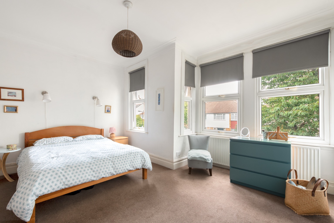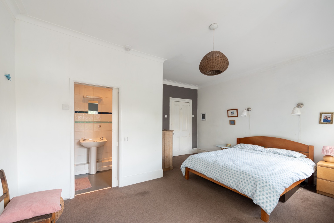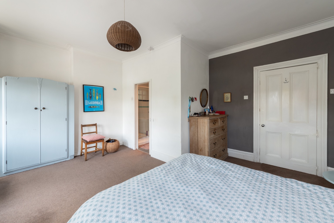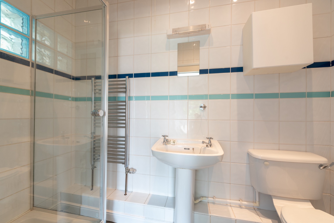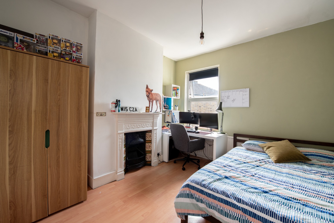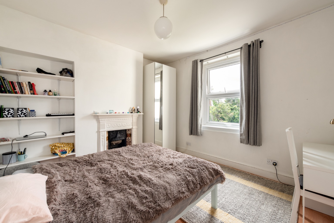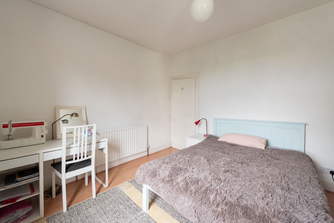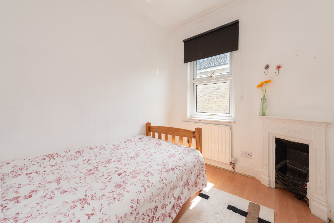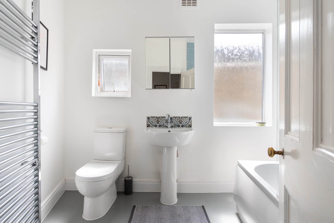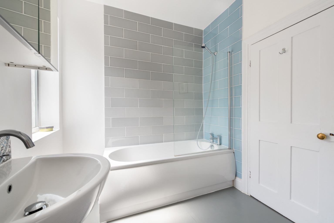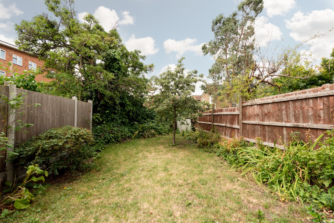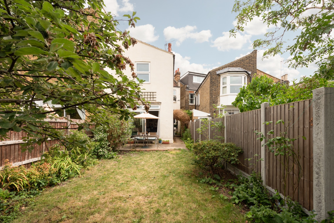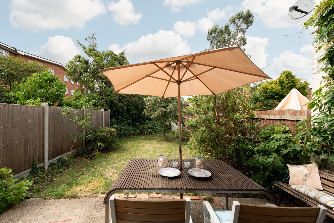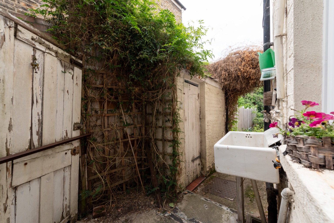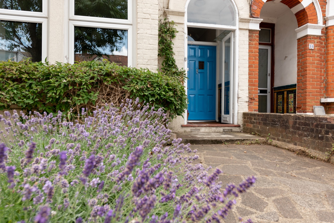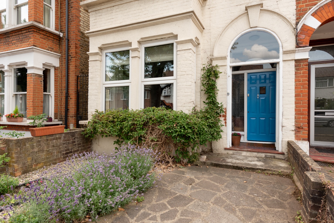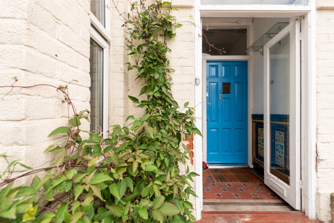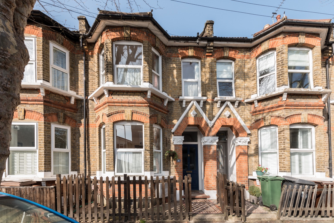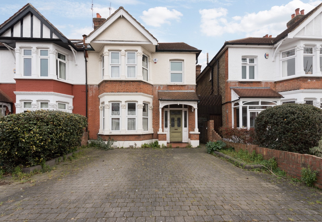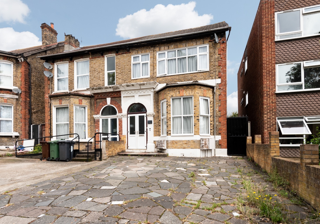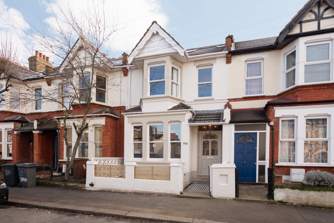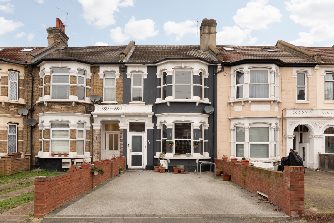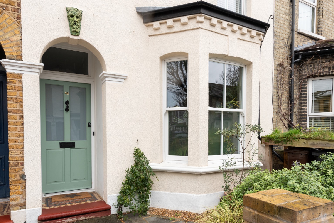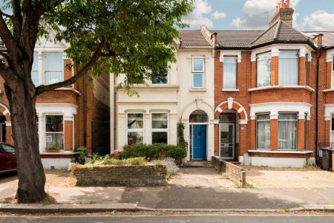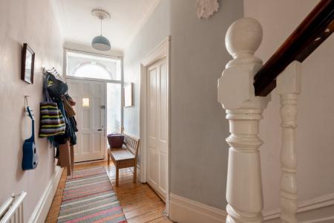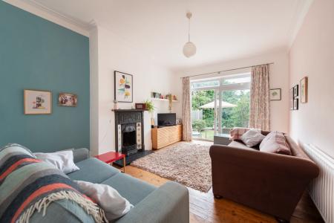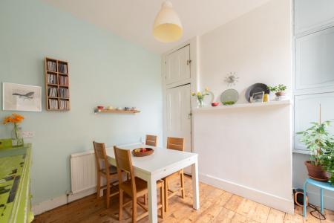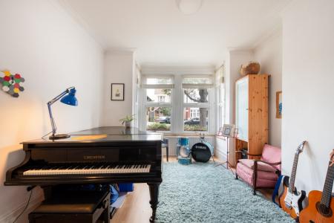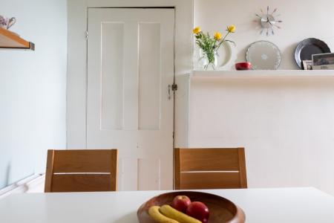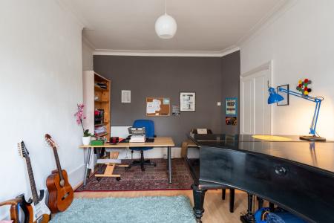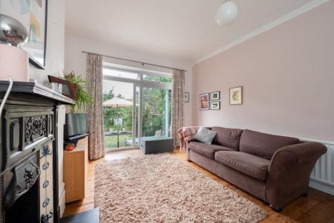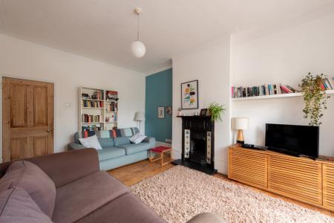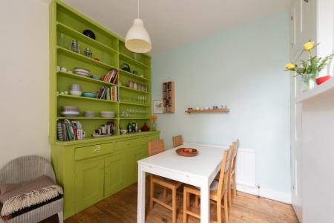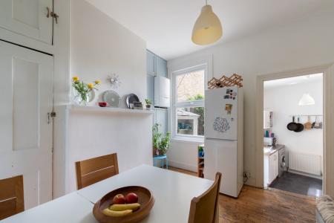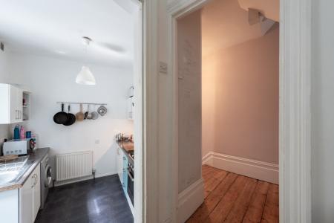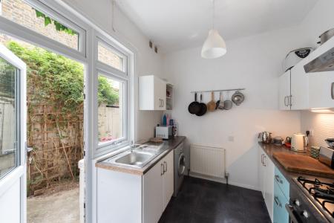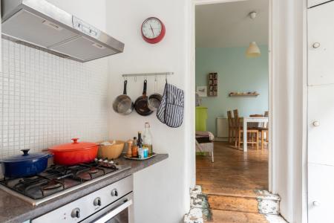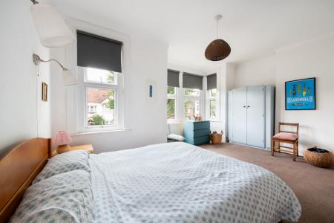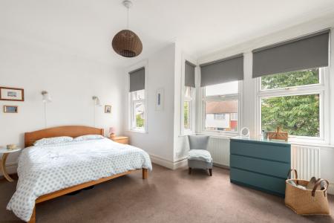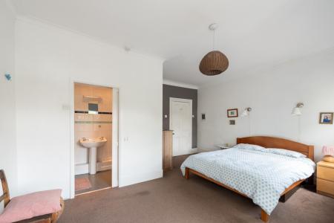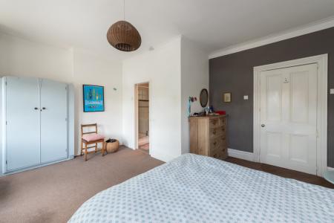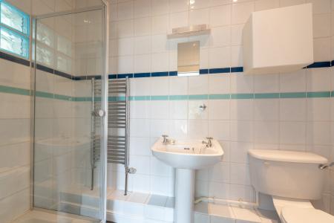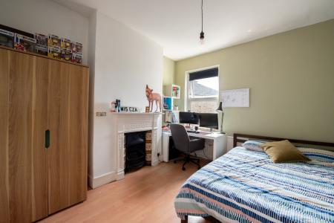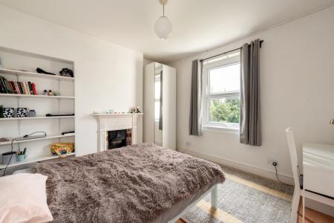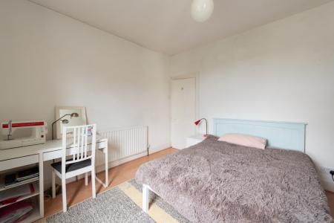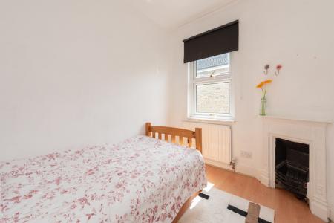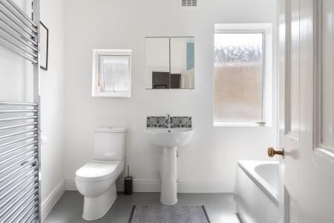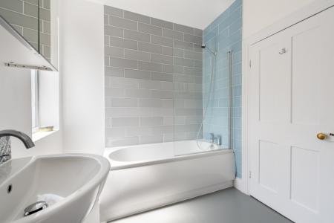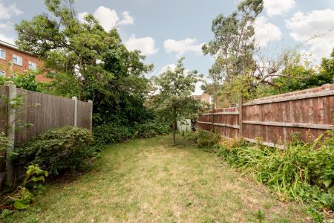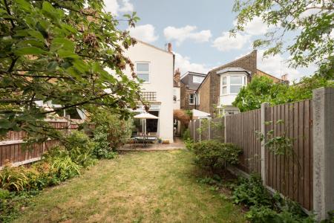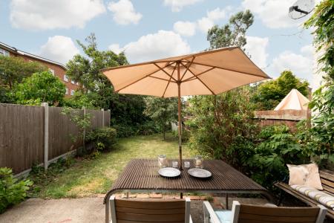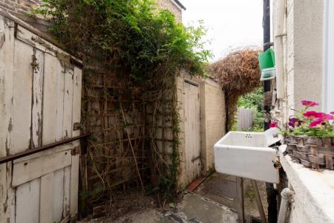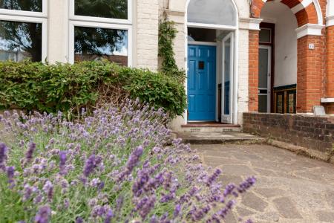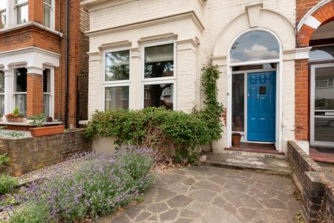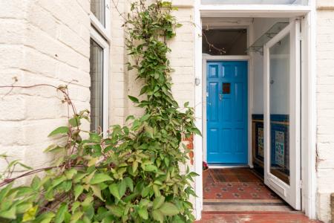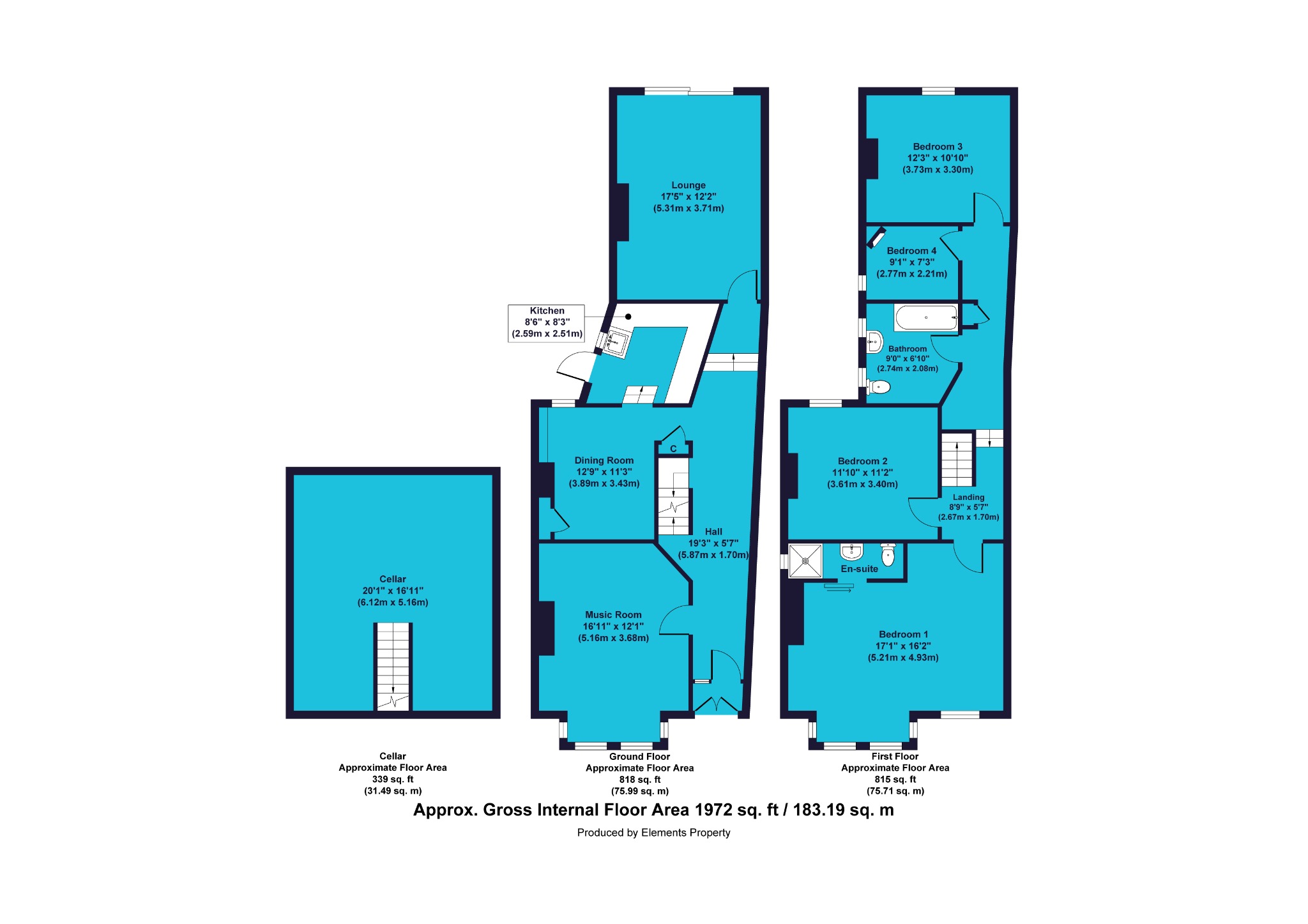- Four Bedroom Semi Detached House
- Three Receptions
- South-West Facing Garden
- Cellar
- Upper Leytonstone
- Two Bathroom
- Chain Free
- Close to Hollow Ponds
- Freehold
- EPC Rating D
4 Bedroom Semi-Detached House for sale in London
A spacious four bedroom, end of terrace Victorian villa in the delightful community of Upper Leytonstone, served by excellent local amenities and transport links. Ideal for family living with three reception rooms, en-suite shower room to the main bedroom, a large garden, off-road parking, cellar and many original features.
Approaching the property from the quiet, tree-lined residential street, you’ll note the grandeur of the facade, which matched by other houses on the street, gives an air of Victorian grandness to the area. As would be expected from a property of this type, there are some impressive original architectural details, including a beautiful stone mullioned bay window to the ground and first floors, topped by an impressive gable and an impressive arched porch. There’s a drop kerb leading to paved off-road parking for a single vehicle, with a garden area to the side. Subject to any necessary permissions, the parking area could be extended to accommodate an extra vehicle, as is the case with the neighbouring properties.
The porch has fully glazed outer doors creating a small, sheltered vestibule with original geometric floor tiles and tiled panels to the lower portion of the walls, with a tiled dado rail above. From the porch, enter the property through the main front door into the hallway. This space feels light and airy, a feeling amplified by the unusual layout with the stairs offset to the left – enabling an open view right through the house, including a tantalising glimpse of the rear garden. Decoration is simple with light cream walls and there are beautifully preserved original floorboards. There’s space for coats and shoes and a large radiator to guarantee a warm welcome.
To the left is the first reception room - the music room. Here you’ll find high ceilings complemented by wide coving and deep skirting boards. The impressive bay window brings in abundant natural light and would be the perfect location for a comfortable settee, a bespoke window seat or your favourite comfy armchair - from which you can enjoy the view to the street beyond. Current furniture in this room includes a large piano, which fits comfortably in the space and highlights the scale of this striking space. The chimney breast would be the ideal location for an oversized mirror or feature art piece and the alcoves either side could accommodate large bookcases for a sense of dramatic symmetry. Decoration is simple with predominantly white walls, complemented by a single wall in a modern grey, and flooring is timber laminate.
Back to the hallway now and past the staircase to the next room, on the left, which is the morning room - looking out to the side return of the rear garden. Once again, there are some attractive original features, including a built-in cupboard in one alcove and a spectacular integrated dresser which provides exceptional storage space. The gas combi boiler is also in this room and has been cleverly integrated into the second alcove with the use of some additional integrated storage. There are more of the original preserved floorboards, as well as a large radiator. This room makes a great family dining space, with its cosy feel and proximity to the kitchen.
From the morning room, we’ll now move down into the kitchen via a small set of steps, which epitomise the character of the property with their slightly worn treads, highlighting the history on display throughout the house. As you walk down to the kitchen, you’ll note one of the other interesting features of the property, which is that this rear portion of the house is offset at an angle, giving a quirky feel to this space. There’s an array of modern style base and wall cabinets, with bevel finished doors and drawer fronts, and stylish satin chrome handles. Worktops are a granite effect laminate and there’s a stainless steel sink looking out to the side return of the rear garden. There’s also an integrated stainless steel cooker with matching gas hob above, a radiator and space for a washing machine. Flooring is slate-effect tiles with contrasting mosaic tiled splashbacks in white. There’s also direct access to the rear garden, which we’ll explore later, through a part glazed rear door.
Heading back through the morning room and as you pass into the hallway, you’ll see the access to the large cellar on your right which provides useful extra storage.
To your left is another small set of stairs which leads down to the third reception room, the impressive lounge. This is a wonderful bright space with exceptionally large patio doors for access to the garden. The white walls and stripped floorboards offer a sense of modernity which is balanced by the attractive original cast iron fireplace. This is a spacious room able to accommodate large settees or armchairs, storage and display furniture and an entertainment unit. The generous floorspace offers the opportunity for a stylish central rug, which could be complemented by some striking art pieces around the expansive walls. One alcove has been finished in an attractive teal blue and is an inviting space for a cosy reading nook or children’s play area.
Take a moment to allow yourself to be distracted by the impressive view out to the garden, and now we’ll head out there to explore. Through the patio doors you’ll find a terrace seating area, beyond which is a lawn bordered by mature shrubs and trees. The side return has a useful Belfast sink, a small brick-built storage cupboard, access to the kitchen and side access from the front of the property via a gate. Already a lovely family garden, the size, privacy and southwest orientation offers the potential to a transformation this into a tropical paradise, ideal for lazy days in the sun and exciting evenings entertaining friends and family.
Back to the hallway now, where we’ll find the stairs to the first floor. The staircase has original turned wood newel posts, balusters and handrail and there’s an attractive striped stair carpet, which entices you up to the spacious split level landing area. The mocha carpet on the landing takes inspiration from the colours of the stair carpet to create a seamless transition. The offset angle of the rear of the property, the unusual orientation of the stairs and the split levels give the landing an eccentric feel encouraging you to see this space as more than just a means of accessing the rooms on this level – it’s a real feature of the property.
From the top of the stairs, we’ll start our exploration of the first floor by walking straight ahead to the furthest end of the landing, where we find bedroom three. This is a large double room which overlooks the rear garden and benefits from its southwest view with plenty of natural light through its large window. The original cast iron fireplace and alcoves add character and the chimney breast would suit a mirror above the mantlepiece. There’s room for a large double bed, bedside cabinets, wardrobes and additional storage furniture. Once again, decoration is simple with white walls and there’s a light timber laminate floor and a large radiator.
Back to the landing and on your right, you’ll find bedroom four. This is a single room which has a characterful original, cast iron fireplace set diagonally in one corner, providing a cosy feel to the space. Currently set up as a single bedroom, this would also make an excellent nursery or study. Decoration matches bedroom three and there’s a radiator below the window which faces the quiet side return of the garden.
As you return along the landing, you’ll pass a useful built-in storage cupboard and then you’ll arrive at the well-appointed family bathroom. This room has a modern feel, with the space enhanced by the natural light from two windows. The white three piece bathroom suite comprises a low flush WC, a large pedestal washbasin with mirror above, plus a bathtub with shower attachment above and glazed screen. The full height tiling around the bath is an unusual and striking mix of several shades of grey in a running bond pattern, with a complementary run of tile at the end of the bath in various shades of light teal – it’s a real designer touch. Walls are painted white, flooring is a modern grey vinyl and there’s a tall combined radiator and towel rail in chrome.
We’ll step back into the landing and up the small set of stairs to the upper level, which opens out into a wide space, once again highlighting the intelligent architectural design inherent in this charming home.
To the right is bedroom two, which is a generous double facing out towards the rear garden. There’s another attractive original fireplace, whose alcoves make perfect locations for wardrobes or other storage furniture. Walls are in a combination of white and a light sage green, with a beech effect timber laminate floor. The room will accommodate a large double bed and other storage furniture. There’s also a large radiator below the window.
The final room is the large and airy main bedroom. This room is at the front of the property and spans the full width of the house. An en-suite shower room, which we’ll take a look at shortly, has been cleverly incorporated without detracting from the spacious feel. The large bay window has the potential to be a real focal point with, perhaps, an extravagant dressing table or comfortable chaise longue. There’s a second window which brings in even more natural light. There’s plenty of room for a large double bed and all your bedroom furniture to make this a comfortable retreat.
The en-suite shower room is accessed via a pocket door to save space and comprises of a WC with cabinet above, a pedestal washbasin with mirror above and a glazed shower enclosure. Walls are fully tiled in white with two tiled borders in light and dark teal. Flooring is practical grey laminate and there’s a chrome radiator/towel rail.
The property is situated in the popular Upper Leytonstone area. The immediate vicinity is a peaceful residential area, however all the transport links and amenities of vibrant Leytonstone are just a few minutes away. Leytonstone Central Line Tube Station is a 15 minute walk and several bus routes can be accessed in less than 5 minutes. There’s easy access to the A12 which will get you to the North Circular and M11 within just a few minutes.
This area was home to the great Sir Alfred Hitchcock and many local hospitality businesses have used this as their inspiration, including The Rear Window Restaurant, The Birds Pub and The Hitchcock Hotel. Nearby are other pubs, bars and restaurants, including The Olive Greek restaurant, The Aquila Restaurant and the highly rated North Star Pub, which is in the lovely conservation area of Bushwood. There’s a large supermarket within half a mile and many other shops and amenities very close by on the popular Leytonstone High Road.
This is also a perfect location if you enjoy the great outdoors, as some of London’s best green spaces are close by. Hollow Pond and Leyton Flats are a 5 minute stroll and Wanstead Flats, Hackney Marshes and the Walthamstow Wetlands Nature Reserve are within easy reach.
Seller comments..I've lived here for 15 years with my two children, who have both been to local primary and secondary schools and are now in university. We have been very happy, and this is a lovely tree-lined street, safe, quiet, with friendly neighbours each side. I like to go running and cycling and that is so easy from here, with new bike lanes nearby and new bike storage coming to the street. Epping Forest starts literally at the end of the street. There are lots of young families moving into the area and the shops, cafes and pubs around here are great. I'm selling now as I don't need so much space. It is a great family home and there is plenty of scope to make it your own and change things as you wish to. It would be possible to extend into the roof if you wanted more rooms. This is a chain free sale.
To view this property, please contact a member of our friendly and helpful team of property professionals.
MATERIAL INFORMATIONTenure - FreeholdCouncil tax band – E These property particulars have been prepared by Trading Places Estate and Letting Agents under the instruction of the owner and shall not constitute an offer or the basis of any contract. They are created as a general guide and our visit to the property was for the purpose of preparing these particulars. No form of survey, structural or otherwise was carried out. We have not tested any of the appliances, services or connections and therefore cannot verify them to be in working order or fit for the purpose. This includes heating systems. All measurements are subject to a margin of error, and photographs and floorplans are for guidance purposes only. Fixtures and fittings are only included subject to arrangement. Reference made to the tenure and where applicable lease term is based on information supplied by the owner and prospective buyers(s) must make their own enquiries regarding all matters referred to above.
Important Information
- This is a Freehold property.
- This Council Tax band for this property is: E
Property Ref: 10044_193330
Similar Properties
Malvern Road, Leytonstone, London, E11 3DL
3 Bedroom Terraced House | Guide Price £885,000
This bright, spacious three bedroom house is located just a short hop from the High Street, so you have everything you n...
Windsor Road, London, Greater London, E11 3QU
4 Bedroom Semi-Detached House | Guide Price £875,000
GUIDE PRICE £875,000 to £925,000. Flanked on all sides by green open spaces, we're pleased to present this generously si...
Fairlop Road, London, Greater London, E11 1BN
4 Bedroom Semi-Detached House | Guide Price £875,000
Guide Price £875,000 - £900,000. Located in Upper Leytonstone and just a short walk from the underground station, we're...
Twickenham Road, Leytonstone, London, E11 4BH
3 Bedroom Terraced House | Guide Price £925,000
Guide Price £925,000 - £950,000. This attractive three bedroom house in the popular Francis Road area of Leyton offers s...
Fillebrook Road, Leytonstone, London, E11 4AT
4 Bedroom Terraced House | Offers in excess of £925,000
Spacious four bedroom terrace villa for sale in popular Upper Leytonstone – large reception room, kitchen diner, garden,...
Lister Road, Leytonstone, London, E11 3DS
4 Bedroom Terraced House | Guide Price £950,000
Four bedroom house for sale in Bushwood – large double reception room, four bedrooms, two bathrooms, office, cellar, kit...

Trading Places (Leytonstone)
Leytonstone, London, E11 1HE
How much is your home worth?
Use our short form to request a valuation of your property.
Request a Valuation
