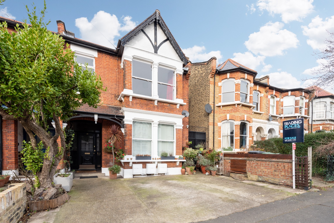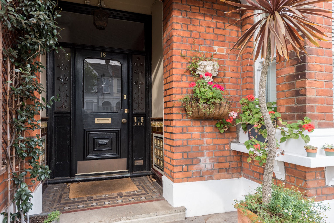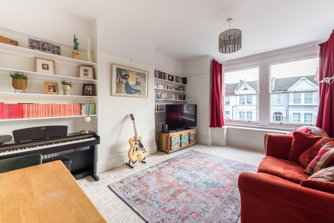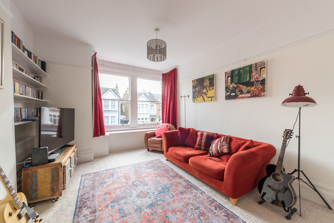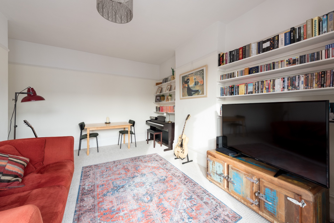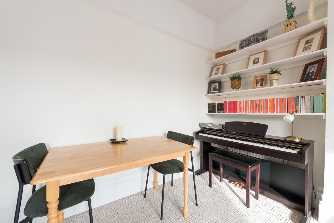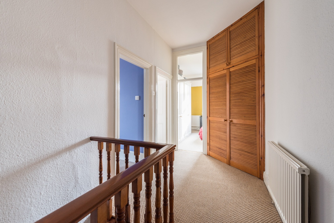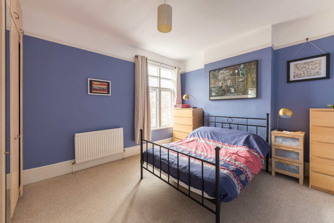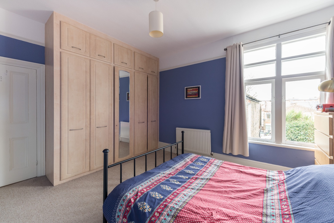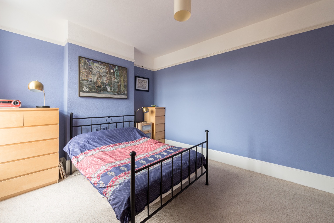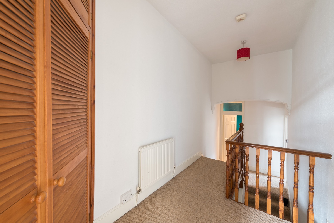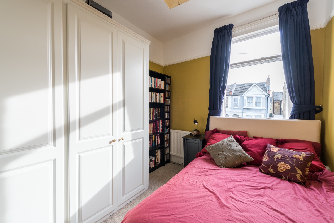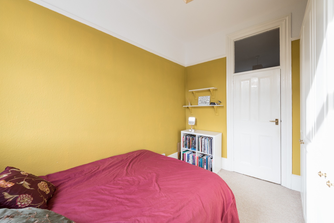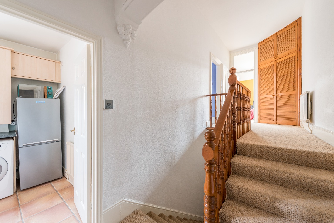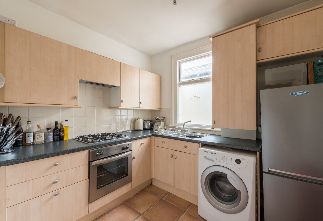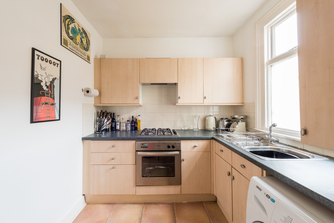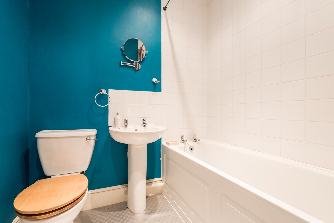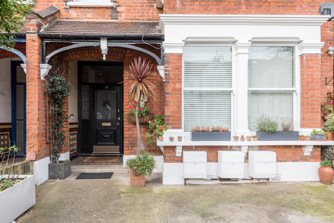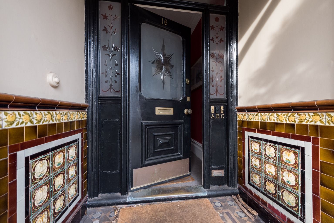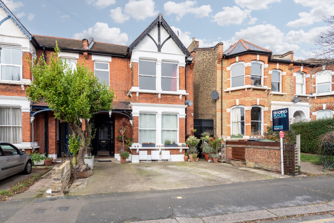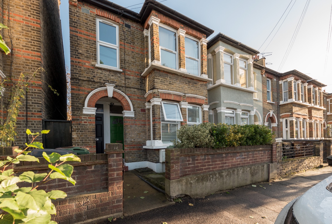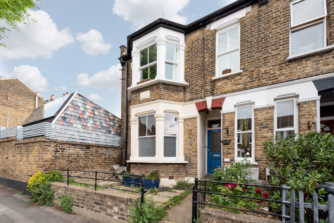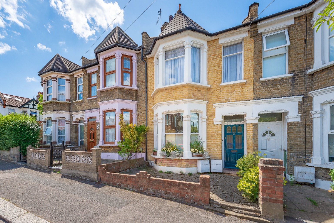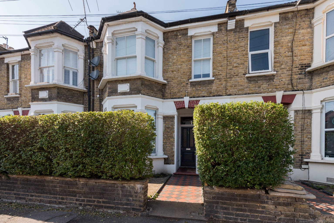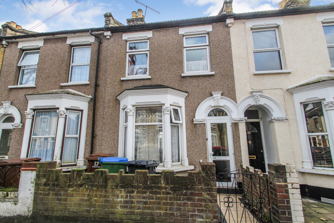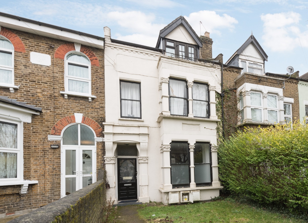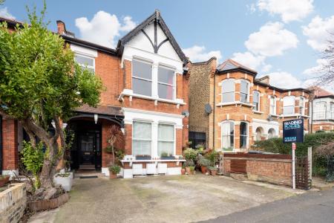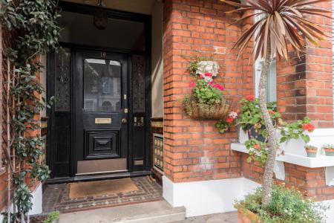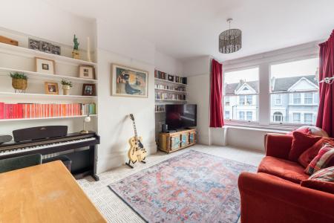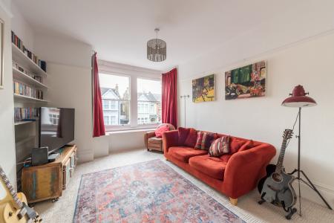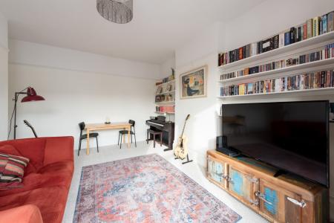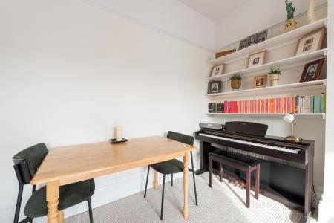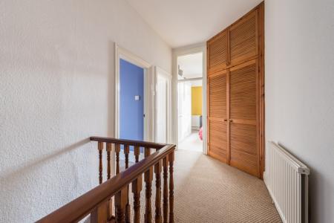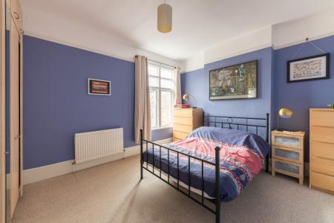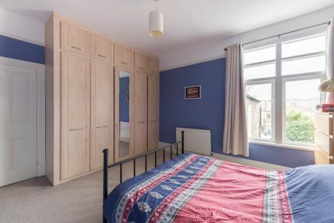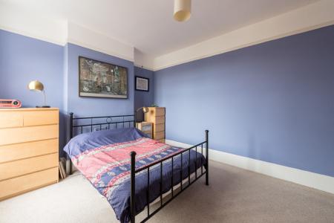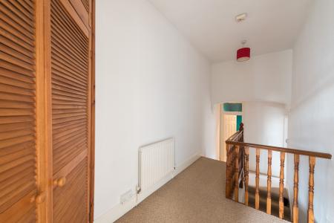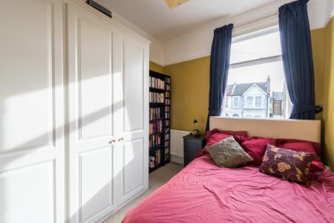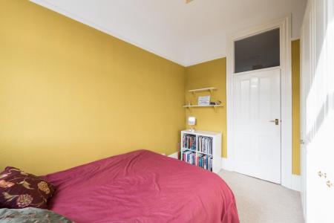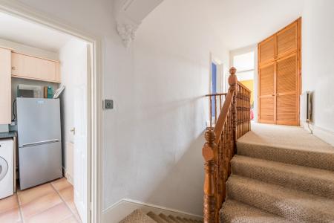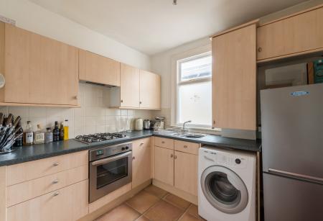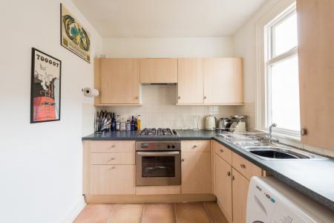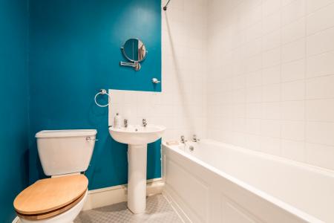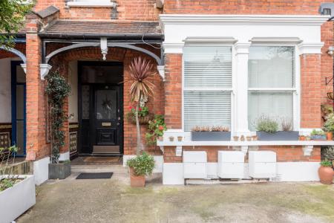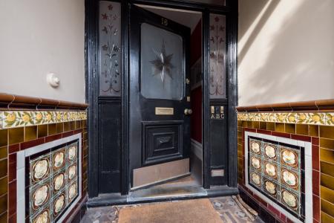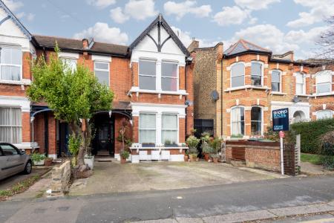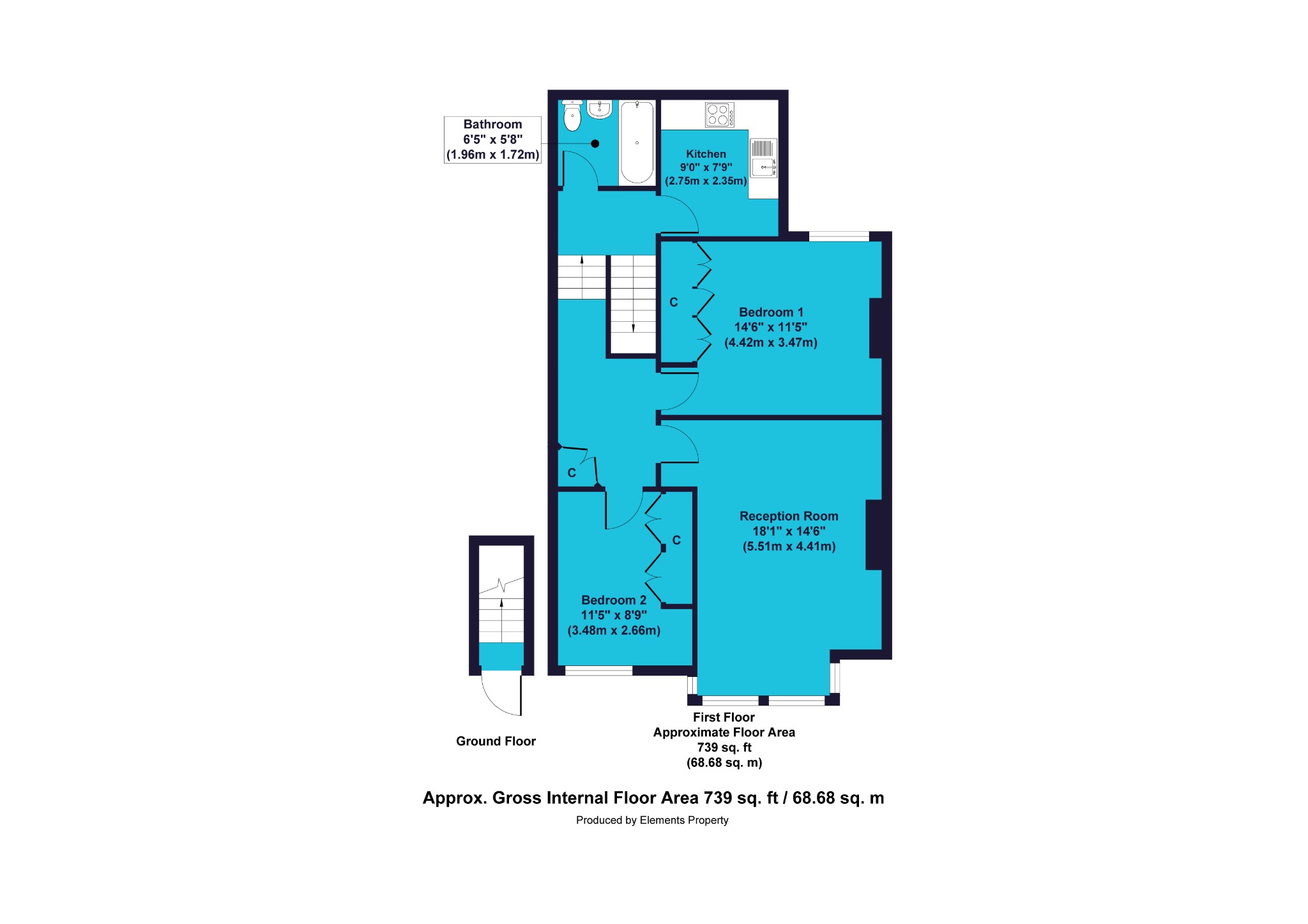- Two Bedroom Flat
- Conversion
- First Floor
- Upper Leytonstone
- Well Maintained
- Close to Hollow Ponds
- Parking Space
- Gas Central Heating
- EPC Rating - D
2 Bedroom Flat for sale in London
GUIDE PRICE - £435,000-£450,000 - This well maintained two bedroom conversion flat in Upper Leytonstone comes with its very own parking space, share of freehold with long lease. It's a well sought after area of London which has the natural beauty of Hollow Ponds on its doorstep, plus the bustling metropolitan area of Bushwood and several train/tube stations nearby.
The spectacular Victorian style tiled porch provides a real 'statement' entrance and the heavy black door with patterned glass surround gives an air of grandeur. The door to the flat opens up directly onto the carpeted staircase and at the summit and around the landing is a smart wooden balustrade.
Directly at the top of the stairs and to the right is the kitchen, which has a traditional farmhouse vibe to it with terracotta tile-style lino and beech coloured, wooden fitted cabinets. The work surfaces are a black granite look and the splash-back is made up of cream coloured square tiles to keep the space light. There's plenty of storage above and below the worktops, a fitted oven and gas hob, and room for a washing machine and fridge freezer. The tall window above the sink allows plenty of natural sunlight to pour in.
The next room on the landing is the bathroom. Again, there's quite a traditional feel here but the striking ocean blue wall gives it a bright, modern edge. There's a D shaped sink, a toilet and an end-fill bath with overhead shower unit at the other end. The wall around the bath and sink is tiled with white square tiles, which also help to balance the slightly traditional aspects with a more contemporary style.
Ahead of the bathroom door and up a small staircase is a floor to ceiling cupboard for extra storage. Perfect for those things we all need but don't want on display, such as vacuums, winter coats and cleaning supplies.
To the left of this is the second bedroom which is large enough for a comfy double bed and comes with fitted wardrobes – nice and convenient for an easier move! There's still room enough for a dressing table and bedside unit… or if you have no need for a second bedroom or a nursery, this room would be perfect as a home office, hobby room or even a home gym. The tall window floods the room with light giving a welcoming air of brightness and space.
If you walk past the reception room door for now, we'll head into the master bedroom. The fitted wardrobes are utilised cleverly to leave maximum floor space for a large double bed, bedside units, dressing table and chest of drawers. Again, another huge window allows a feeling of brightness, space and relaxation. The chimney breast leaves alcoves either side which are perfect for storage units or shelving. There are plenty of options here for your ideal layout.
The final room in the flat is the magnificent reception room. The huge sash bay windows are an absolute delight and the space and light here is truly luxurious. The huge chimney breast has room for shelving or display units either side and the current occupier has even found room for an electric piano. A corner sofa or two large sofas would still leave room for a coffee table and even a small dining table should you so desire. It's a versatile and well thought out conversion, making for a really lovely two bedroom flat, and in a great area to-boot.
There's central heating throughout and apart from the lino in the kitchen and the non-slip flooring in the bathroom, the flat is carpeted. The high ceilings give each spacious room a sense of grandeur, and the fitted wardrobes in the bedrooms really are a master class in space-saving design. This property comes with a share of the freehold and a rare parking spot in a highly sought after area. With The Sir Alfred Hitchcock Hotel with its popular Rear Window restaurant just two streets' walk, plus a local supermarket and the shops, bars, cafes and restaurants along nearby Leytonstone High Road you'll never be short of something to do in this friendly community.
Whipps Cross Hospital, Leyton Sixth Form College, Leytonstone School, and Leytonstone Underground Station are also all local and within walking distance, and there are plenty of natural green spaces to explore and enjoy in your spare time.
Sellers comments…
‘I’ve been living in the flat since May 2011, either alone or with my daughter. I initially rented it and then bought in May 2015 as the previous owners wanted to sell and I was too comfortable to move. I’m looking to move now because it seems like time for a change, and I’d like to have somewhere a bit bigger. It isn’t a chain-free sale as I’ll be looking to buy another property in the area.
Works and improvements: I had the flat professionally repainted about two years ago, and replaced the living room carpet last year. I also had the large sash window restored several years ago. The boiler has been serviced recently and currently I have it covered by a British Gas Home Serve contract. The other two flats in the building are owner-occupied and we share the cost of work to common areas (roof and chimneys, drains, driveway etc).
Favourite places to eat and socialise: several good pubs have opened or re-opened in Leytonstone recently – the Sir Alfred Hitchcock on Whipps Cross Road (actually more of a restaurant), and The Red Lion and The Birds, both on the High Street. There are also some nice pubs and restaurants on Orford Road in Walthamstow, which is about ten minutes away by car/taxi. For me the major benefit of the flat’s location is being just down the road from Hollow Ponds. Great for a lunchtime walk, run or bike ride, and if you have time you can carry on through the forest up to Higham’s Park Lake, Epping Forest visitor centre, and beyond. Another option is to go over the Green Man roundabout to Wanstead Park, a beautiful park full of lakes. The local greenery is the main reason I’m looking to stay in the area when I move. It’s also very easy to get to Norfolk or the Cotswolds by car from here.
Other local conveniences are being close to Leytonstone tube and overground stations, a short drive to Westfield Shopping Centre, and just down the road from Whipps Cross Hospital which is useful in emergencies. The planned redevelopment at Whipps Cross (with a new hospital and residential area) will bring more amenities to the area. Also on shopping, we’re just down the road from a very large Tesco, and a short drive from South Woodford, which has full-size Waitrose, Sainsbury and M&S stores, or in the other direction Leyton Mills, which has Asda, B&Q, Currys etc.
Little jobs that need doing: The windows and sills at the back would benefit from a refresh/repaint, as would some of the carpets/flooring and kitchen.
What are the neighbours like? In a word, nice! It’s a very quiet flat, due to a combination of good sound insulation from downstairs and good luck with neighbours. I’m on friendly terms with a number of neighbours and there’s a low-key sense of community. Of course this is London and some people keep to themselves, but there are no nuisance or noisy neighbours. It’s also a quiet street’
7 Council tax band – C
These property particulars have been prepared by Trading Places Estate and Letting Agents under the instruction of the owner and shall not constitute an offer or the basis of any contract. They are created as a general guide and our visit to the property was for the purpose of preparing these particulars. No form of survey, structural or otherwise was carried out. We have not tested any of the appliances, services or connections and therefore cannot verify them to be in working order or fit for the purpose. This includes heating systems. All measurements are subject to a margin of error, and photographs and floorplans are for guidance purposes only. Fixtures and fittings are only included subject to arrangement. Reference made to the tenure and where applicable lease term is based on information supplied by the owner and prospective buyers(s) must make their own enquiries regarding all matters referred to above.
Important Information
- This is a Share of Freehold property.
- This Council Tax band for this property is: C
Property Ref: 10044_123052
Similar Properties
Francis Road, London, Greater London, E10 6PN
2 Bedroom Ground Floor Flat | Guide Price £425,000
Guide Price £425,000 - £450,000. We're delighted to present this beautiful ground floor two bedroom flat in Leyton's pop...
Jersey Road, Leytonstone, London, E11 4BL
2 Bedroom Ground Maisonette | Guide Price £425,000
Charming two bedroom ground floor Abrahams flat for sale in the Francis Road area, sold with share of the freehold. Spac...
Jersey Road, Leytonstone, London, E11 4BL
2 Bedroom Ground Floor Flat | Guide Price £425,000
Guide Price £425,000 - £475,000. A stunning ground floor flat for sale in the sought-after Francis Road area . The cleve...
Richmond Road, London, Greater London, E11 4BS
2 Bedroom Flat | Guide Price £440,000
Guide Price £440,000 - £450,000. We're delighted to present this sophisticated and airy two bedroom Abraham Maisonette f...
Wragby Road, Leytonstone, London, E11 3LD
3 Bedroom Terraced House | Guide Price £450,000
GUIDE PRICE £450,000 - £500,000. This three-bedroom Victorian terraced house, positioned on an increasingly popular part...
Hainault Road, London, Greater London, E11 1EH
3 Bedroom Ground Floor Flat | Guide Price £450,000
Guide Price £450,000 - £475,000. Offered with no onward chain, this period conversion flat consisting of three bedrooms...

Trading Places (Leytonstone)
Leytonstone, London, E11 1HE
How much is your home worth?
Use our short form to request a valuation of your property.
Request a Valuation
