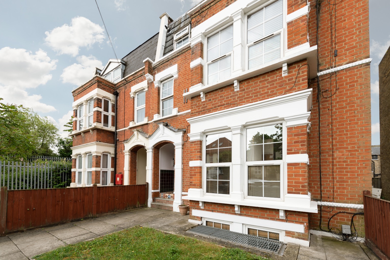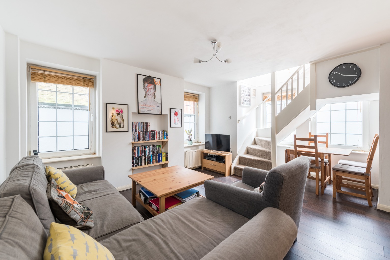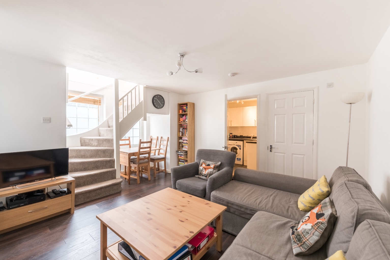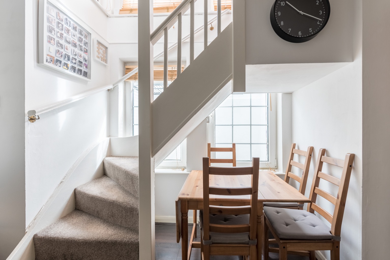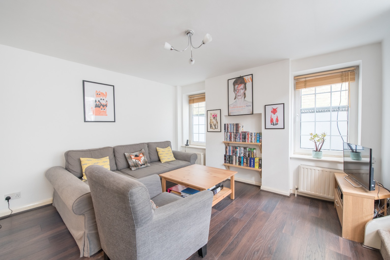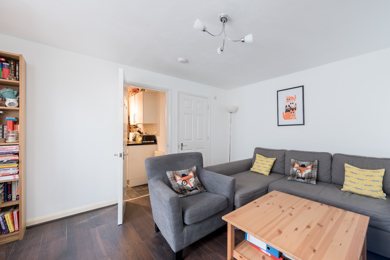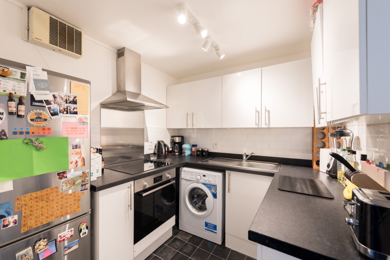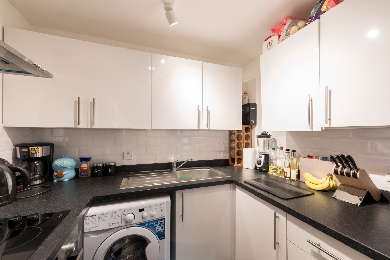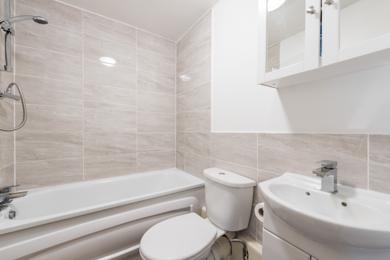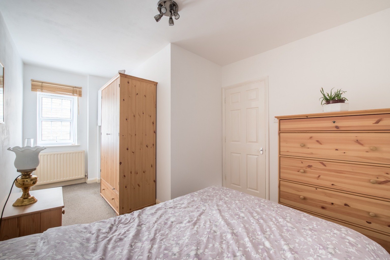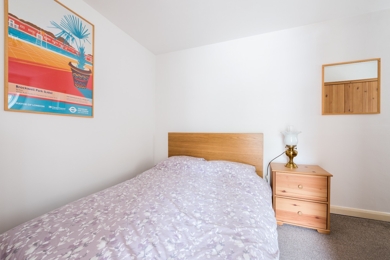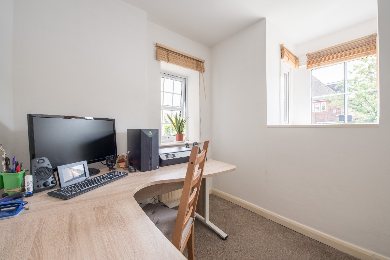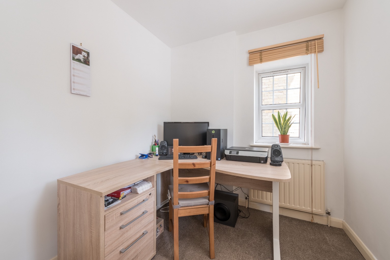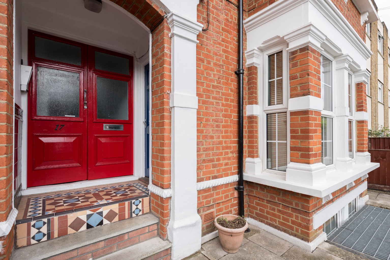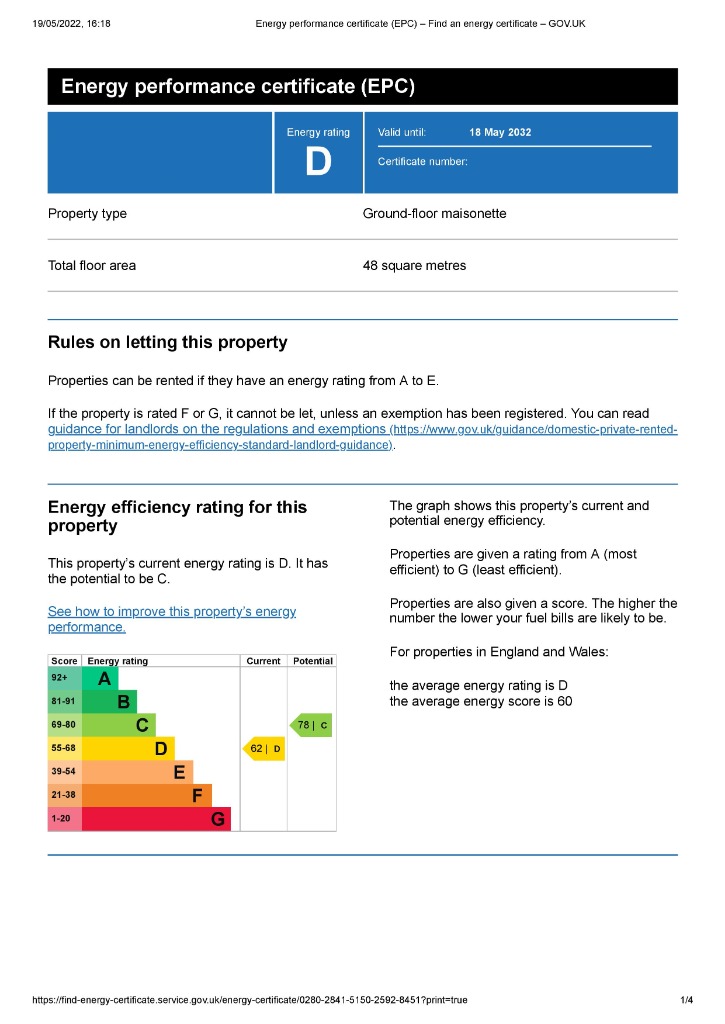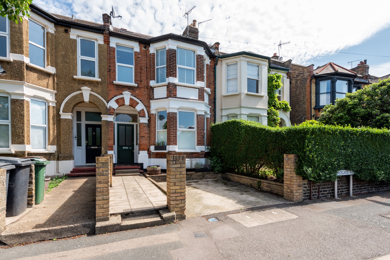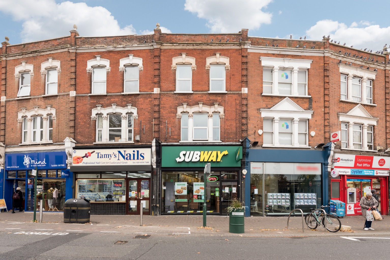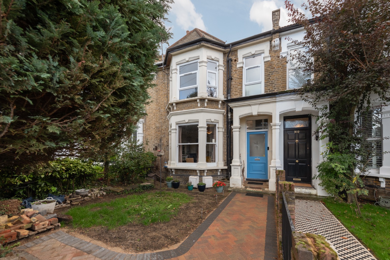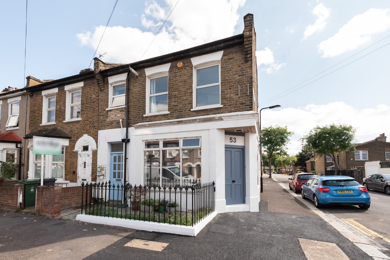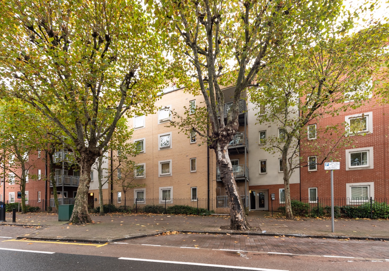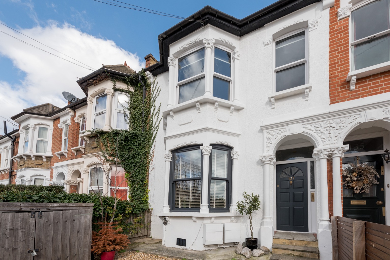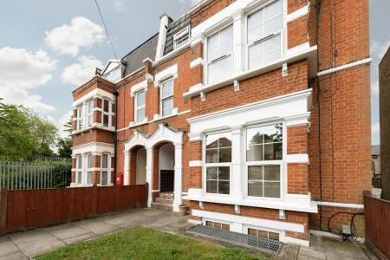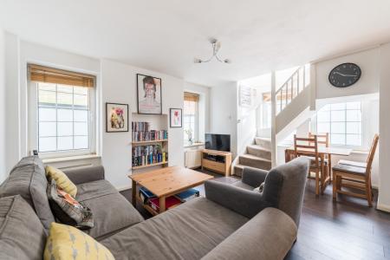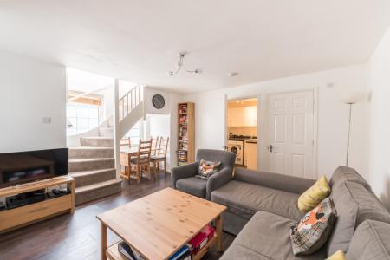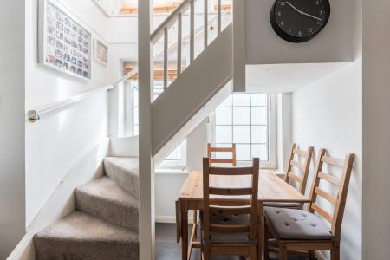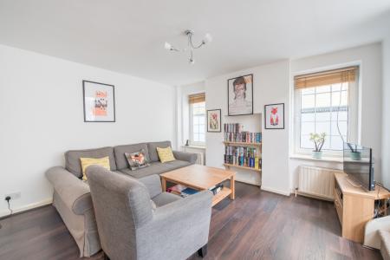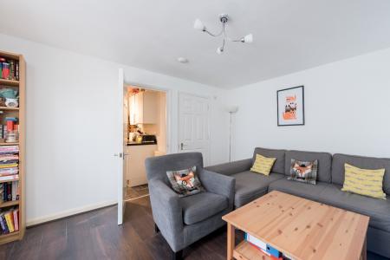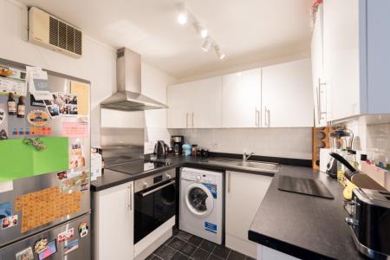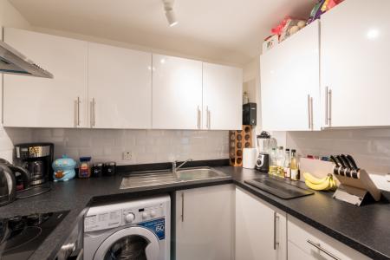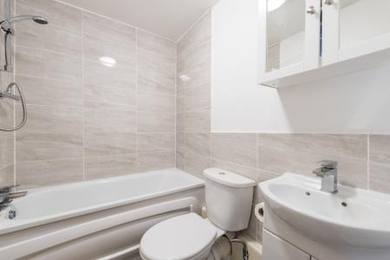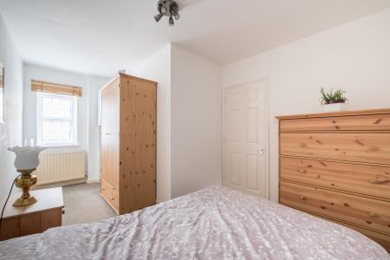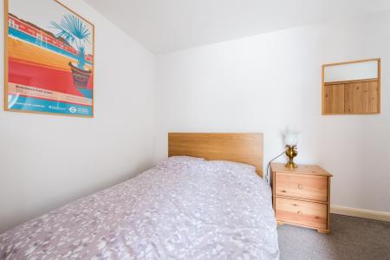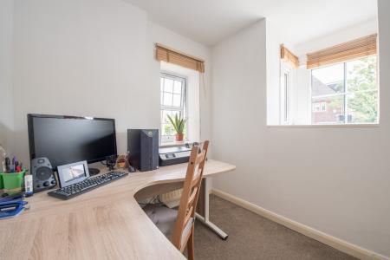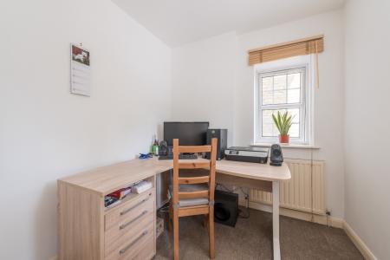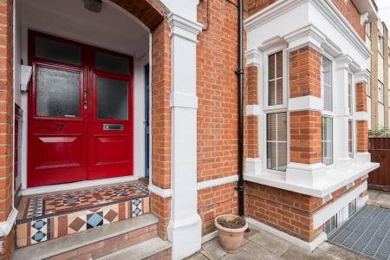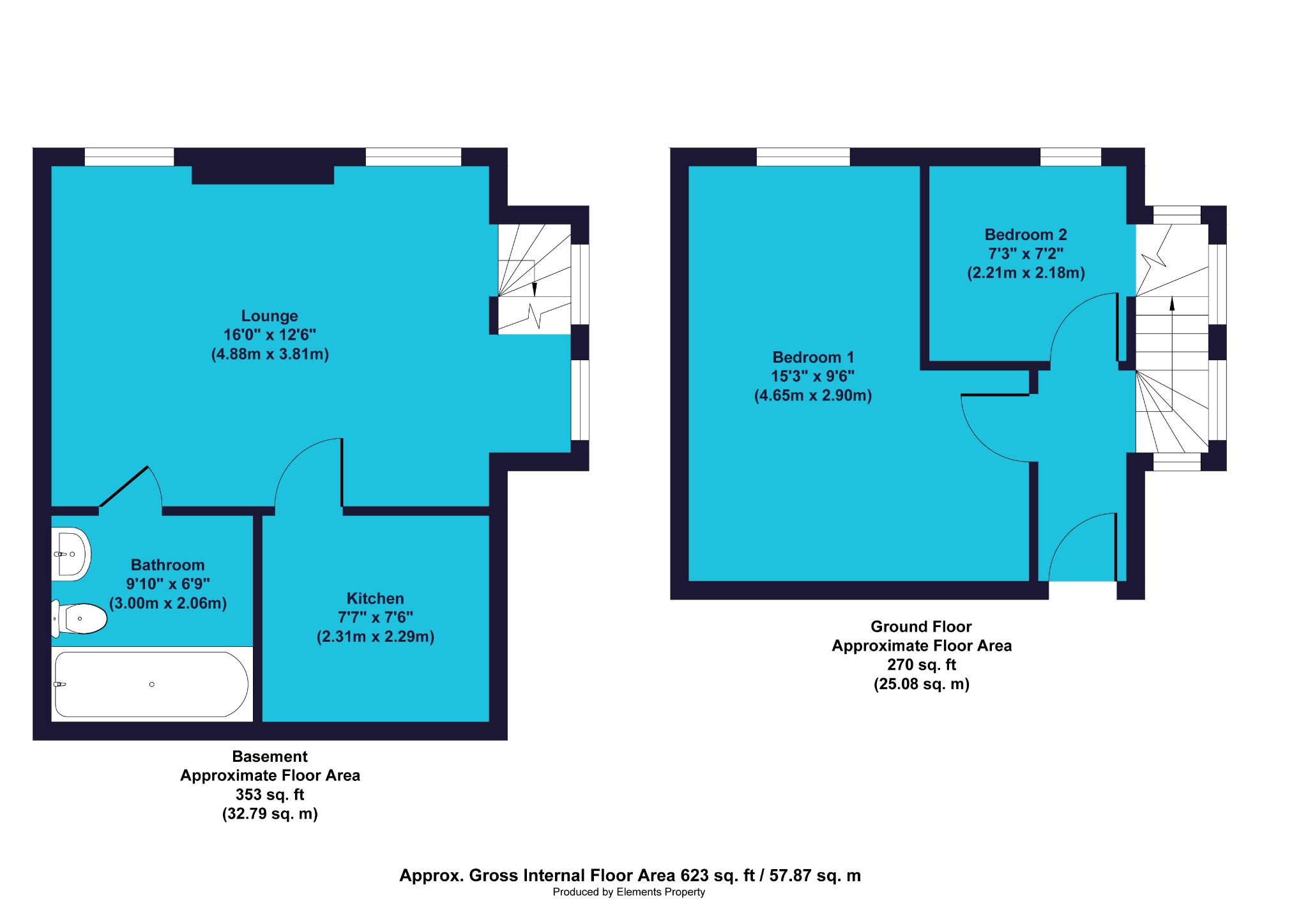- Two Bedroom Maisonette
- Split Level
- Own Front Door
- Neutral Décor
- Sought After Location
- Excellent Transport Links
- Close to Amenities
- Double Glazing
- Gas Central Heating
- EPC Rating - D
2 Bedroom Ground Floor Flat for sale in London
A distinctive split-level two-bedroom maisonette for sale in Upper Leytonstone: a sought-after area with excellent amenities and transport links. Arranged across the ground and lower ground floors of an attractive Victorian villa, its distinctive layout has the feel of a country cottage, while offering a bright and airy interior.
The maisonette is part of an imaginative conversion of a well-maintained Victorian villa, which has exquisite detailing to the façade and a classic mansard roof. Walking through the front gate, you’ll find the communal garden area which leads to an ornate porch, with original ceramic tiles in a colourful geometric pattern. The main door to the communal hallway which serves the apartments in the building is straight ahead, and you also have your own private entrance door, which you’ll find to your right. Through the elegant, blue-painted door you’ll find a bright entrance hall, with white-painted walls and a light grey carpet – and room enough for coat hooks and a shoe rack to keep things nice and tidy.
To your immediate left is the door to the first bedroom. As you enter the room, it’s immediately apparent that this L-shaped room provides scope for separate sleeping and dressing areas. Initially you’ll come to what you may purpose as the sleeping area, with space for a comfy double bed and additional storage. Around the corner you’ll see that the lovely Georgian-style double glazed window – a feature found throughout the property – would be a perfect spot for a dressing table, with room for additional storage in this area. The room is decorated in a simple modern style with white walls and light grey carpets, providing plenty of opportunity to add your own stylish touches with a few well-chosen rugs and your favourite artwork. There’s a central heating radiator and the Vaillant combi gas boiler is also located in this room, which provides central heating throughout the property.
Returning to the hall and heading into the second bedroom, you’ll see it’s been cleverly designed to provide the maximum light from three attractive windows, with additional storage or display space built above the staircase. This room would make a perfect study or office for working from home, a lovely children’s or even a guest bedroom, as it could easily accommodate a single bed. The decor mirrors that of the first bedroom, with a bright simple theme with scope to add your own design touches. There’s a large central heating radiator to ensure a comfortable working environment or a cosy night’s sleep.
As you come back out to the hall you’ll find probably the best feature of the property – the dramatic staircase leading to the lower ground living area. Built into the original bay window of the villa, the floor between the two levels have been removed to create a remarkable double height space, which is beautifully illuminated by an impressive array of stylish windows: a truly spectacular feat of architectural design. This clever design is practical too, allowing natural light to flood into the hall above and the living area below, and with a seamless continuation of the interior decor.
As you come down the stairs and enter the living area, you’ll really start to appreciate the ingenuity of the layout and design of this property. Flooded with light from multiple windows, there’s a good size sitting area and a lovely niche set within the sweep of the staircase which would make a wonderful reading nook, tranquil study area or intimate dining space. The living area will easily accommodate a large settee and comfortable armchair, with plenty of room for an entertainment unit and bookcases. The fireplace has been converted into a useful recess within the chimney breast, which would be an ideal place to display your favourite antiques and ornaments. Either side of the chimney breast is a large window offering a classic symmetry to the room. White walls and contrasting dark oak flooring are a sophisticated, modern combination, along with an attractive modern light fitting and a pair of central heating radiators for cosy winter evenings.
Two doors lead from the living room – one to the kitchen and one to the bathroom. To the right is the stylish and surprisingly spacious bathroom. The modern white three-piece bathroom suite comprises of a basin with modern chrome mixer tap and storage below, a WC and a bath with mixer tap and separate shower above with its own controls. Stylish gloss-finished, marble-patterned tiles are used at full height around the bath and half height above the WC and basin. There’s also a mirrored wall cabinet above the basin.
The left-hand door takes you into the well planned, practical kitchen. There are numerous white gloss high and low-level cabinets with stylish chrome handles, which contrast perfectly with the extensive dark granite effect work surfaces. The modern electric oven, sleek hob, stainless-steel backsplash and extractor hood are stylish and practical. There’s a washing machine and stainless-steel fridge/freezer, both of which are included in the sale of the property. White-painted walls, bevel edged gloss white wall tiles, and slate effect flooring continue the simple modern design theme.
The property is situated in the ever-popular vibrant area of Upper Leytonstone. With every possible amenity nearby and excellent transport links – as well as access to some of London’s best green spaces – this charming maisonette sits in an ideal location. The closest bus stop is just two minutes away, Leytonstone Central Line Underground station is a 10-minute walk and Leytonstone High Road Overground station is less than 20 minutes. There’s a huge array of shops and hospitality businesses on Leytonstone High Road and the surrounding area, within just a few minutes’ walk. Please refer to the seller’s comments below for some first-hand thoughts on the amenities available in the area:
'We have very much enjoyed our time in Leytonstone over the past seven years and will greatly miss our flat and the area when we move. We are situated on a quiet cul-de-sac where we enjoy hearing the birds sing during the morning. The main features that drew us to this property include: having our own front door; the natural light that comes in from the large front windows; having a split-level layout which gives the feel of a small house and having a second bedroom that currently doubles up as study. This has assisted greatly with our working from home arrangements over the last couple of years. Parking is not an issue as there is always space available outside the property or close by. We have some friendly neighbours who we have known for several years, helping us to look after the building and resolve any issues as these arise. Having a share of the freehold through the property's management company allows us to have complete autonomy over the spending and works carried out on the building. There is currently no ground rent or service charge, with maintenance carried out and paid for as required. The building underwent refurbishment works last year, with the internal and external communal areas redecorated and new carpet laid in the communal hallway.
The main attractions for us when we bought the property included having Epping Forest (Hollow Ponds) on our doorstep and the suburban feel of the Upper Leytonstone area. We have spent a lot of time exploring the surrounding area especially around Wanstead Park, Queen Elizabeth Olympic Park and canal walks through Lee Valley and Hackney Wick. Other things to do in the area include Parkrun at Wanstead Flats every Saturday morning, some fourth-tier entertainment(!) at Leyton Orient football club, local taprooms including Pretty Decent Beer Company which is our favourite (which also has a running club) and nearby pubs/restaurants including the Leytonstone Tavern, The Hitchcock Hotel, The North Star, Filly Brook, Bocca Bocca, Mora and restaurants in Walthamstow Village. We are frankly spoilt for choice and lots of new establishments have come forward in the area over recent years'.
MATERIAL INFORMATIONTenure – Share of FreeholdLength of lease - 992 years (999 years from 25th April 2015)Annual ground rent - N/AGround rent review date – N/AAnnual service charge - Ad Hoc and split between 6 flats (includes Building Insurance, Legal costs, Communal Electricity). Cost for period 1st January 2021 – 31st December 2021 =£1,156.34*. Projected cost for period 1st January 2022 – 31st December 2022= £250*included new carpets and redecoration of the communal area and gutter cleaning)Service charge review date – 31st December 2022Council tax band – B
These property particulars have been prepared by Trading Places Estate and Letting Agents under the instruction of the owner and shall not constitute an offer or the basis of any contract. They are created as a general guide and our visit to the property was for the purpose of preparing these particulars. No form of survey, structural or otherwise was carried out. We have not tested any of the appliances, services or connections and therefore cannot verify them to be in working order or fit for the purpose. This includes heating systems. All measurements are subject to a margin of error, and photographs and floorplans are for guidance purposes only. Fixtures and fittings are only included subject to arrangement. Reference made to the tenure and where applicable lease term is based on information supplied by the owner and prospective buyers(s) must make their own enquiries regarding all matters referred to above.
Important Information
- This is a Share of Freehold property.
- This Council Tax band for this property is: B
Property Ref: 10044_141370
Similar Properties
Fladgate Road, London, Greater London, E11 1LX
1 Bedroom Flat | Guide Price £350,000
A beautifully presented first floor, one bedroom flat in Upper Leytonstone: a welcoming community, excellent amenities a...
Church Lane, London, Greater London, E11 1HG
3 Bedroom Maisonette | Offers in excess of £350,000
Offered Chain Free, this charming three bedroom maisonette is located in the Heart of Leytonstone, near the top of the b...
Hainault Road, Leytonstone, London, E11 1EP
1 Bedroom Ground Floor Flat | Guide Price £350,000
Spacious one-bedroom flat for sale in Upper Leytonstone featuring a large footprint, period features, kitchen-diner, pri...
Oakdale Road, London, Greater London, E11 4DJ
2 Bedroom Flat | Guide Price £360,000
Guide Price £350,000 - £385,000. This beautiful split level two bedroom apartment in Leytonstone is bright, spacious and...
Nexus Court, 10 Kirkdale Road, London, London, E11 1HB
2 Bedroom Flat | Guide Price £365,000
Guide Price £365,000 - £385,000. This lovely two bedroom flat with en suite and allocated parking space is located just...
Colworth Road, Leytonstone, London, E11 1JE
1 Bedroom Flat | Guide Price £365,000
Guide Price £365,000 - £385,000. This one bedroom flat for sale in Leytonstone is an attractive prospect for many reason...

Trading Places (Leytonstone)
Leytonstone, London, E11 1HE
How much is your home worth?
Use our short form to request a valuation of your property.
Request a Valuation
