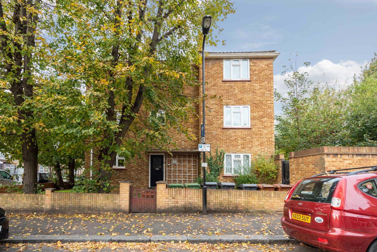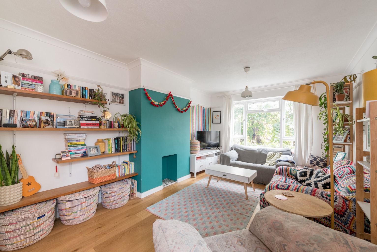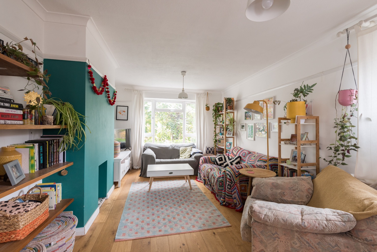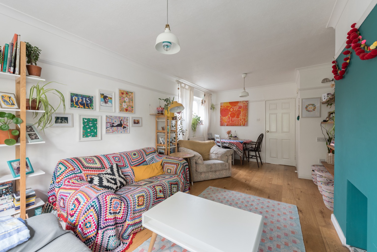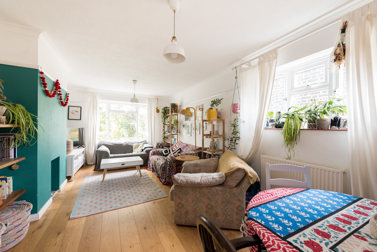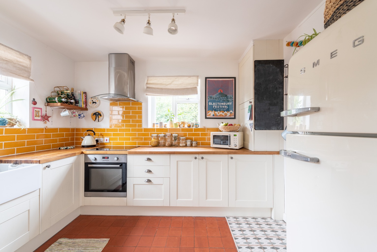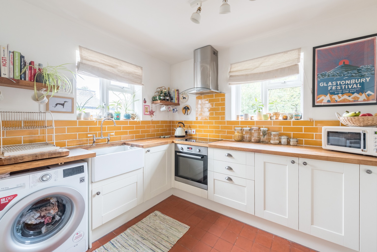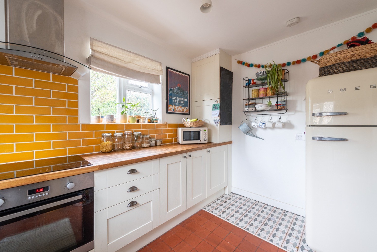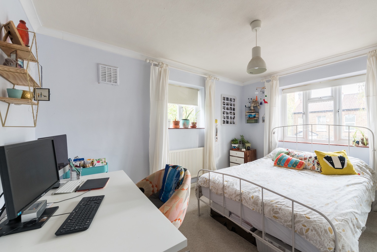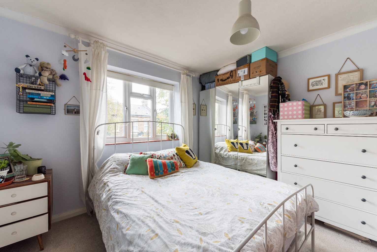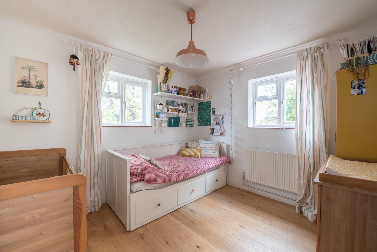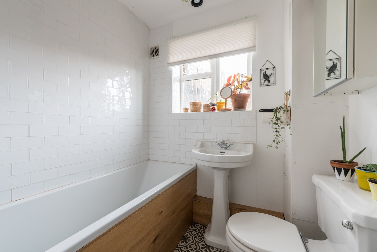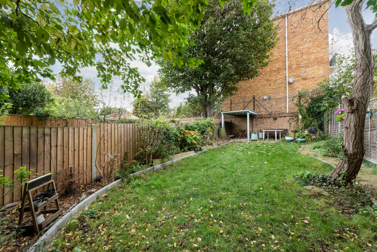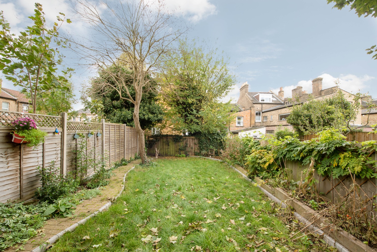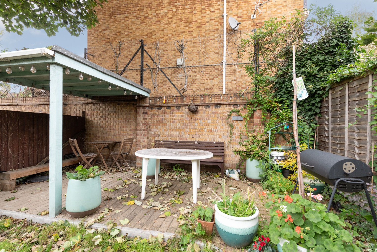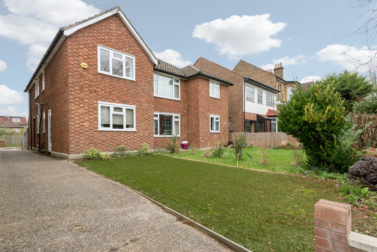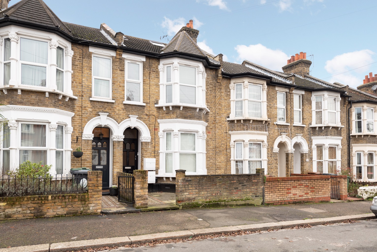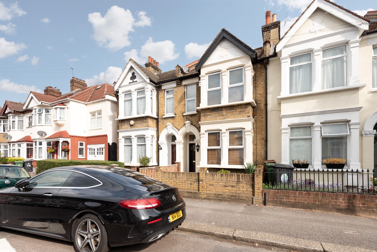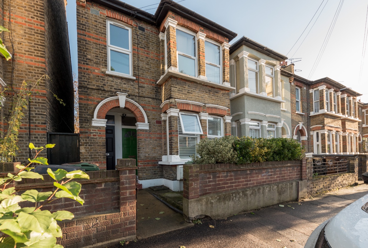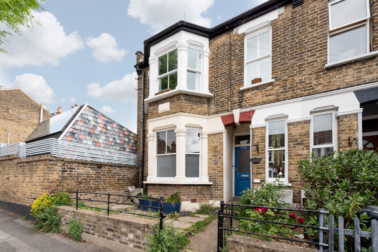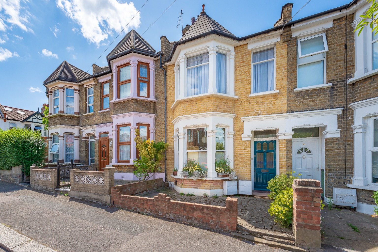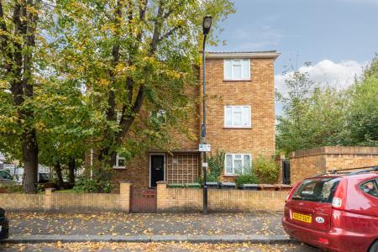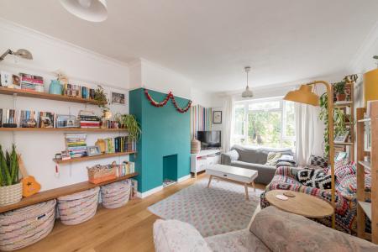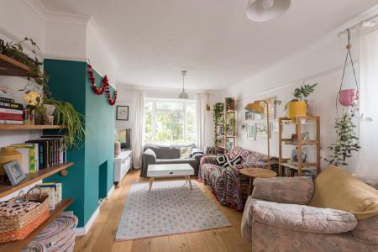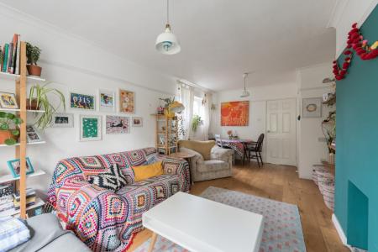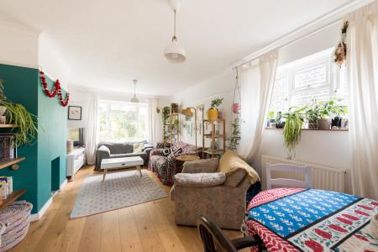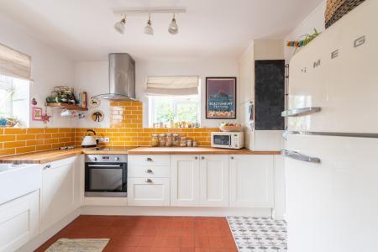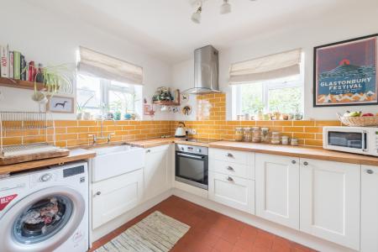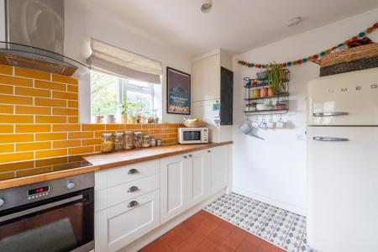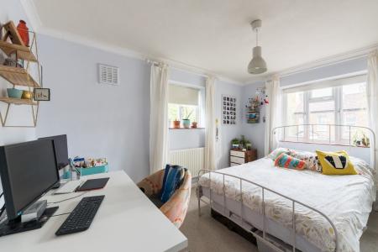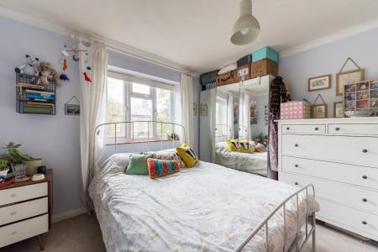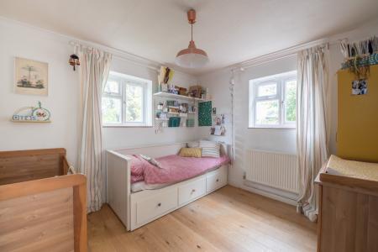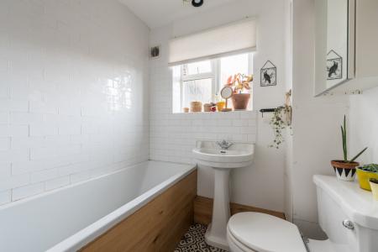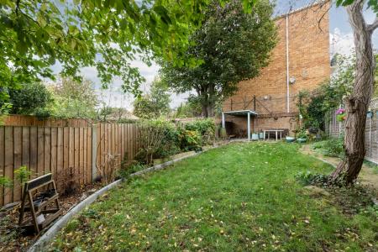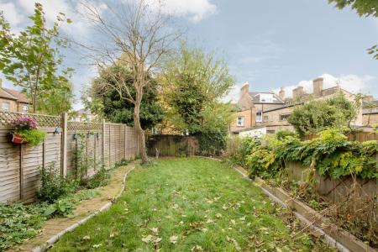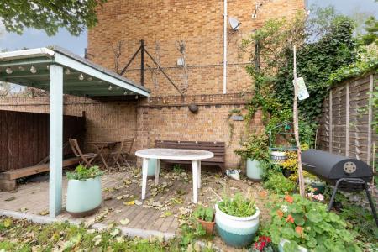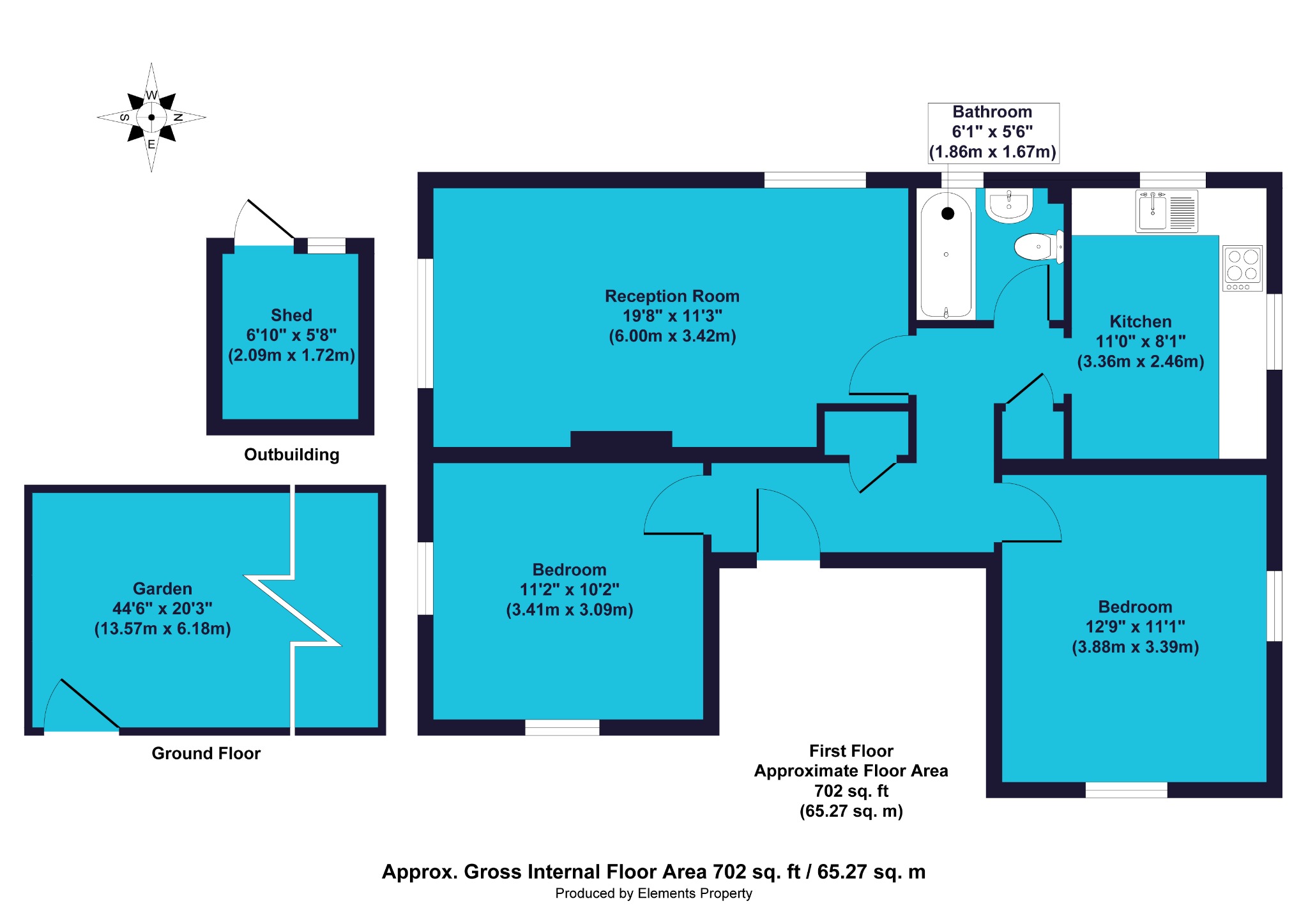- Two Double Bedroom Flat
- First Floor
- Purpose Built
- Bushwood Location
- Excellent Transport Links
- Large Private Garden
- Double Glazing
- Gas Central Heating
- EPC Rating - C
2 Bedroom Flat for sale in London
GUIDE PRICE £415,000-£425,000 - Situated near the top of Leytonstone High Road, this first floor apartment with two double bedrooms and private garden has everything a professional, couple or small family could need on its doorstep. Shopping, schools and beautiful green spaces are all within walking distance, as is Leytonstone Tube station for easy city commuting.
You enter the property through your private front door into the hallway from which you can access the entire apartment. Directly ahead of you there's a spot to hang coats and the hallway contains two storage cupboards; one as you enter the property and one just before the kitchen. These are both a good size and useful for storing coats, cleaning supplies or other items away out of sight.
To the left as you enter the property is the smaller of the two double bedrooms with the dual aspect windows giving a good sense of light that makes it feel much more spacious. The current occupiers use this as a child's bedroom but it would also make a fabulous home office or guest room. There's plenty of room for a wardrobe or dresser and a double bed with units either side. Alternatively, it would take a large desk and cabinets and a futon if you wanted a dual-use room.
At the opposite end of the hallway is the master bedroom which is a great size. Again, the room contains two windows which bathe the room in natural light. This room is carpeted in a beige colour and would easily accommodate a king-size or double bed with side units and a large wardrobe. The current occupiers have even installed a home office in this room so there's room to play with when it comes to furniture – just configure this fabulous space however you see fit! Even though the two windows take up wall space, there is still plenty of room for pictures, artwork or shelving to show off your prized possessions.
Next we come to the main reception room. This is another great sized room with the option to separate the space into areas of use if needed. The current occupiers have a dining table at the end near the kitchen and use the rest of the room as a living space, and there's still room for two large sofas and a coffee table. There's a chimney breast on the left-hand side wall leaving recesses either side for a TV, or for display units and bookshelves if you require. At the end of the room is a large window which fills the room with sunlight: perfect for houseplant lovers, or perhaps a cosy armchair where you can kick-back with a book after a busy day.
Back in the hallway and you'll find the bathroom on the left just before you reach the kitchen. This room is newly refurbished; modern, sleek and fully tiled in white subway-style tiling. The white suite consists of an end-fill, wooden-panelled bath with overhead shower, D shaped sink and a toilet with hidden cistern. The floor is tiled with highly fashionable, patterned Victorian style tiles which add a lovely touch of character.
The final room in the apartment is the kitchen, with a sense of the traditional country style kitchen while also being modern and high spec. The sensational solid wooden worktops are beautifully off-set by the burnt ochre coloured brick-style tiles on the splash back, and there's a deep Belfast style sink. The flooring is tiled with a small terracotta coloured tile which makes the light coloured cupboards 'pop' wonderfully between the worktop and the floor. This room, like the two bedrooms, also has dual aspect windows providing plenty of natural light.
Another great bonus with this two bedroom apartment is its large garden, complete with substantial lawn area and a small covered seating area in the corner. There is also a large brick built storage area outside too, for bicycles, pushchairs, kids' toys or lawnmowers and gardening equipment. The garden is fairly low maintenance with just a small amount of shrubbery dotted around, but it has enough room for flowerbeds for the greener fingered owner.
Apart from the kitchen, master bedroom and bathroom the apartment has newly laid oak engineered flooring throughout, and the kitchen and bathroom have been recently renovated to a high standard. The property has gas central heating throughout.
Being so close to the top of Leytonstone High Road there are a number of independent shops and popular high street names just a short hop away. With a number of surgeries nearby, Woodside Pharmacy and a dentist, it has everything you could need as a family. Sunbeams Day Nursery and Davis Lane Primary School (plus others) are all within walking distance, and you're also in close proximity to supermarkets, a leisure centre and plenty of bars, restaurants and takeaways. With Wanstead Flats just around the corner and your commute made easy with Leytonstone Underground within just ten minutes' walk, this property really does have everything and it's hard to imagine it will be on the market for long with the potential it holds.
Sellers comments….
We didn't know Leytonstone before we moved here but have lived in the flat for five years and will miss living here. Leytonstone has so much to offer, it is a short walk to the underground and overground stations and London is just a few minutes away. We have spent lots of time walking with our dog and our favourite areas to do this are Wanstead Park and Epping Forest. Leytonstone is a friendly community with a number of independent shops, cafes and restaurants, and some lively pubs which we have enjoyed visiting. We are leaving Leytonstone to be closer to our family but would highly recommend the area.
These property particulars have been prepared by Trading Places Estate and Letting Agents under the instruction of the owner and shall not constitute an offer or the basis of any contract. They are created as a general guide and our visit to the property was for the purpose of preparing these particulars. No form of survey, structural or otherwise was carried out. We have not tested any of the appliances, services or connections and therefore cannot verify them to be in working order or fit for the purpose. This includes heating systems. All measurements are subject to a margin of error, and photographs and floorplans are for guidance purposes only. Fixtures and fittings are only included subject to arrangement. Reference made to the tenure and where applicable lease term is based on information supplied by the owner and prospective buyers(s) must make their own enquiries regarding all matters referred to above.
Important Information
- This is a Leasehold property.
Property Ref: 10044_108188
Similar Properties
Queens Road, Leytonstone, London, E11 1BA
2 Bedroom Maisonette | Guide Price £415,000
Guide Price £415,000 - £425,000. We're delighted to present this first floor two bedroom flat in the heart of Leytonston...
Norlington Road, London, Greater London, E11 4BE
2 Bedroom Flat | Guide Price £400,000
Gorgeous two bedroom flat for sale in Leytonstone, recently decorated to a high standard in neutral colours ready for yo...
Cavendish Drive, London, Greater London, E11
2 Bedroom Flat | Guide Price £400,000
Guide Price £400,000 - £435,000. Offered with no onward chain, this well cared for, first-floor flat is set over two flo...
Francis Road, London, Greater London, E10 6PN
2 Bedroom Ground Floor Flat | Guide Price £425,000
Guide Price £425,000 - £450,000. We're delighted to present this beautiful ground floor two bedroom flat in Leyton's pop...
Jersey Road, Leytonstone, London, E11 4BL
2 Bedroom Ground Maisonette | Guide Price £425,000
Charming two bedroom ground floor Abrahams flat for sale in the Francis Road area, sold with share of the freehold. Spac...
Jersey Road, Leytonstone, London, E11 4BL
2 Bedroom Ground Floor Flat | Guide Price £425,000
Guide Price £425,000 - £475,000. A stunning ground floor flat for sale in the sought-after Francis Road area . The cleve...

Trading Places (Leytonstone)
Leytonstone, London, E11 1HE
How much is your home worth?
Use our short form to request a valuation of your property.
Request a Valuation
