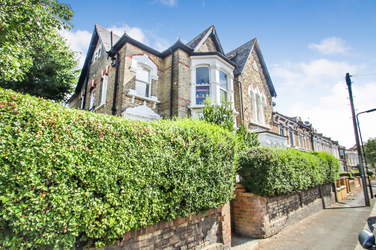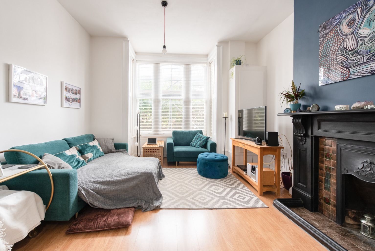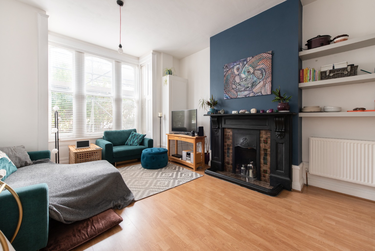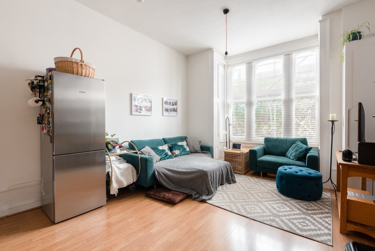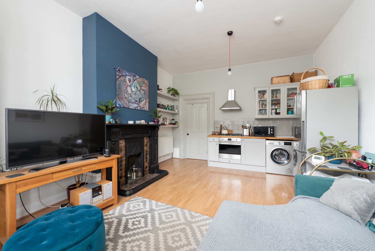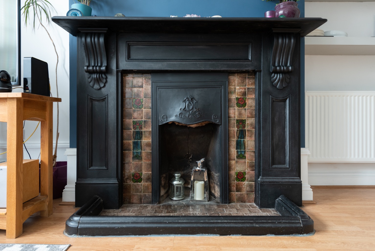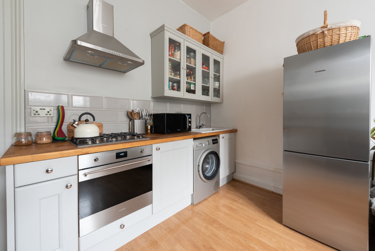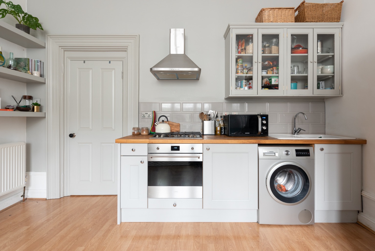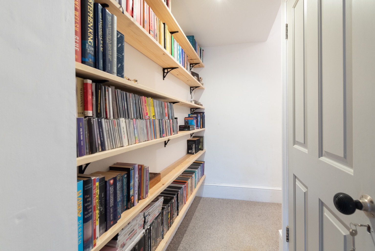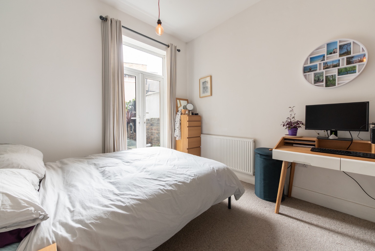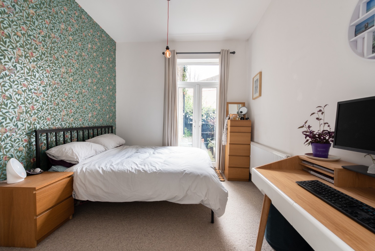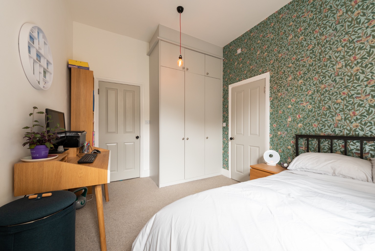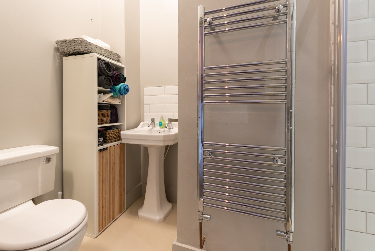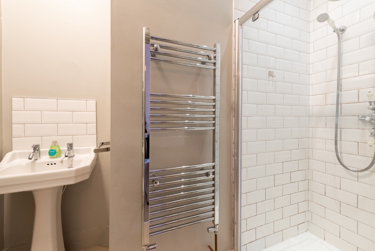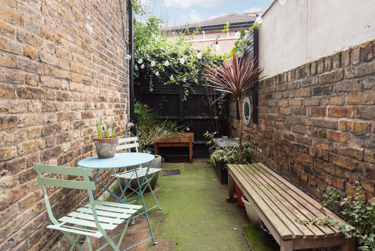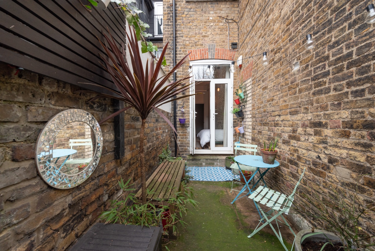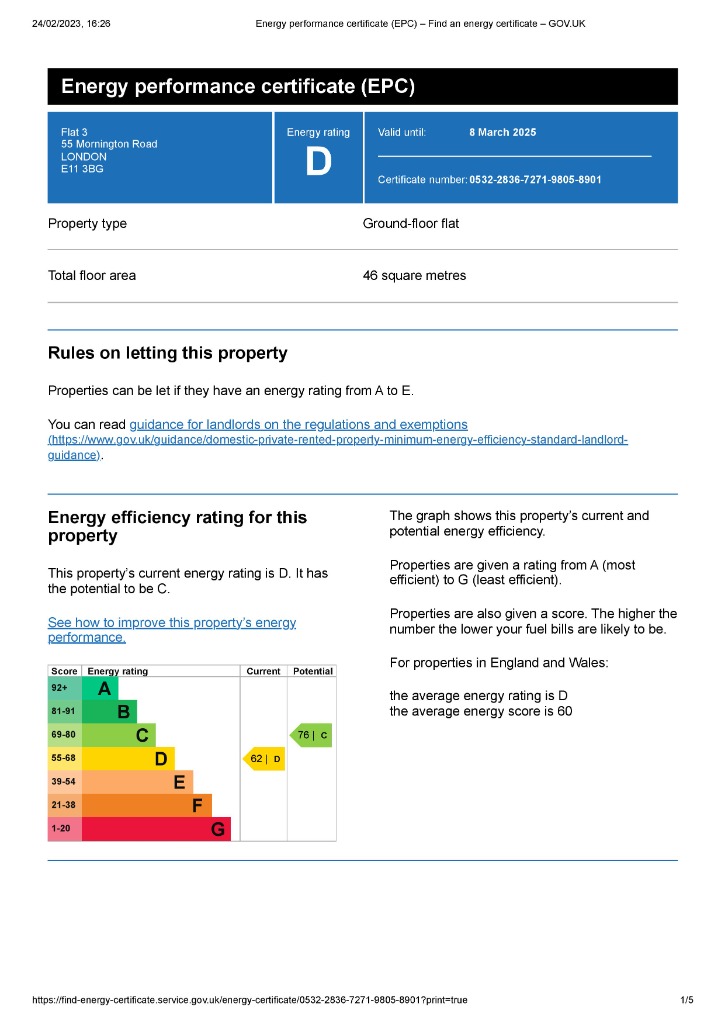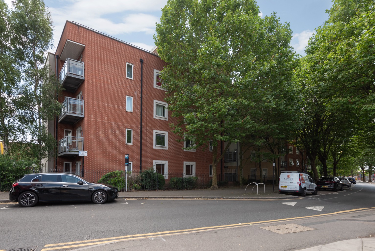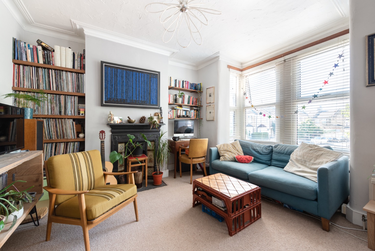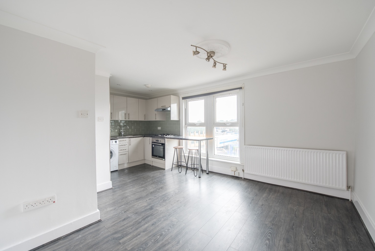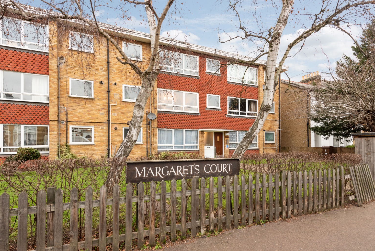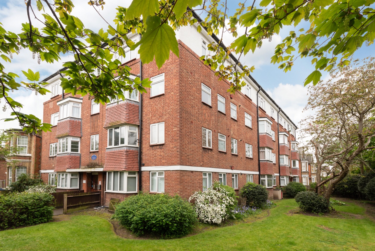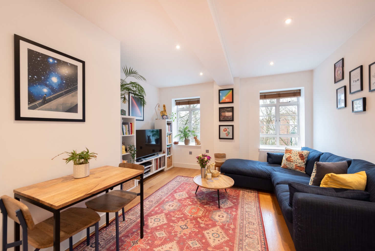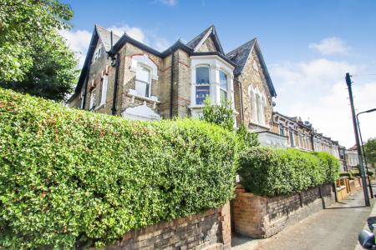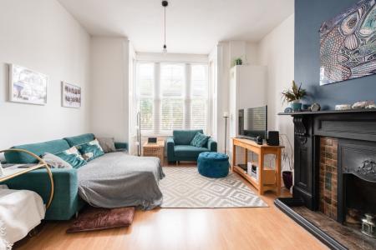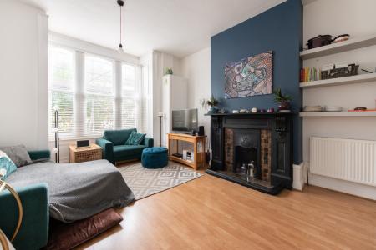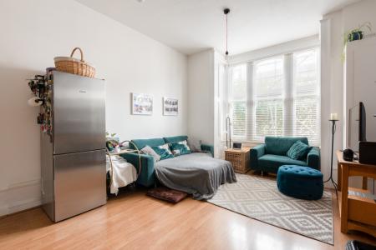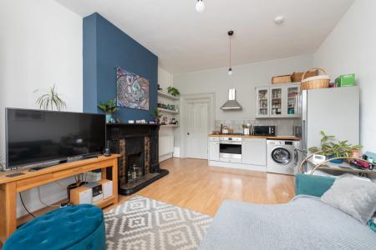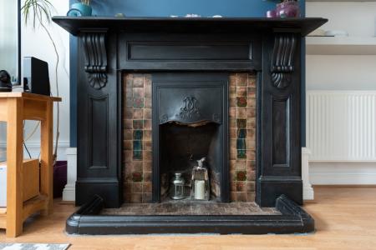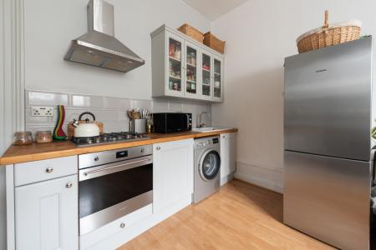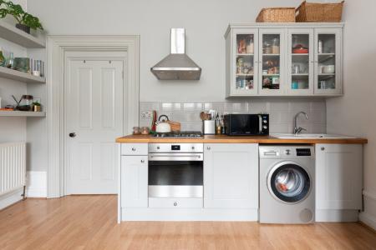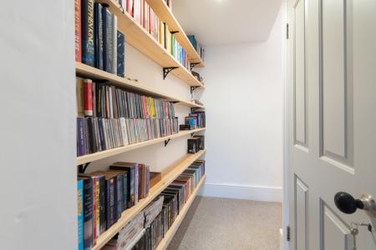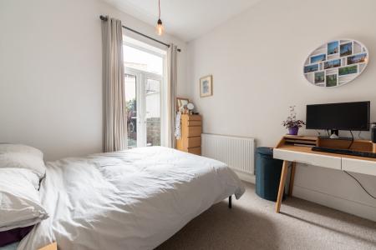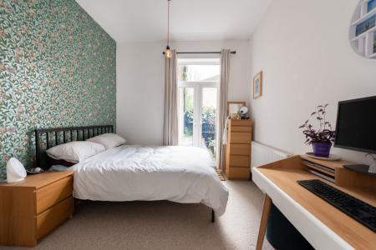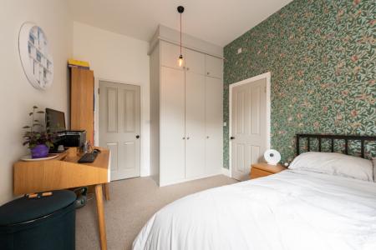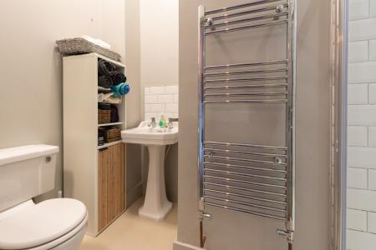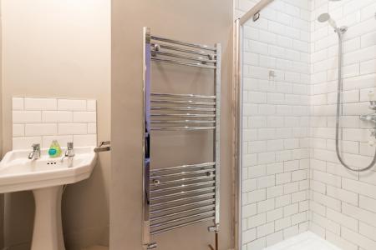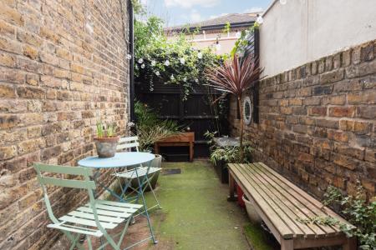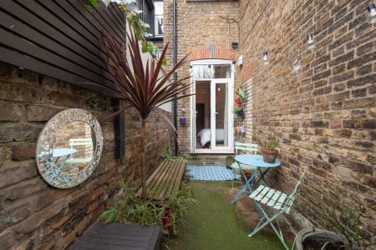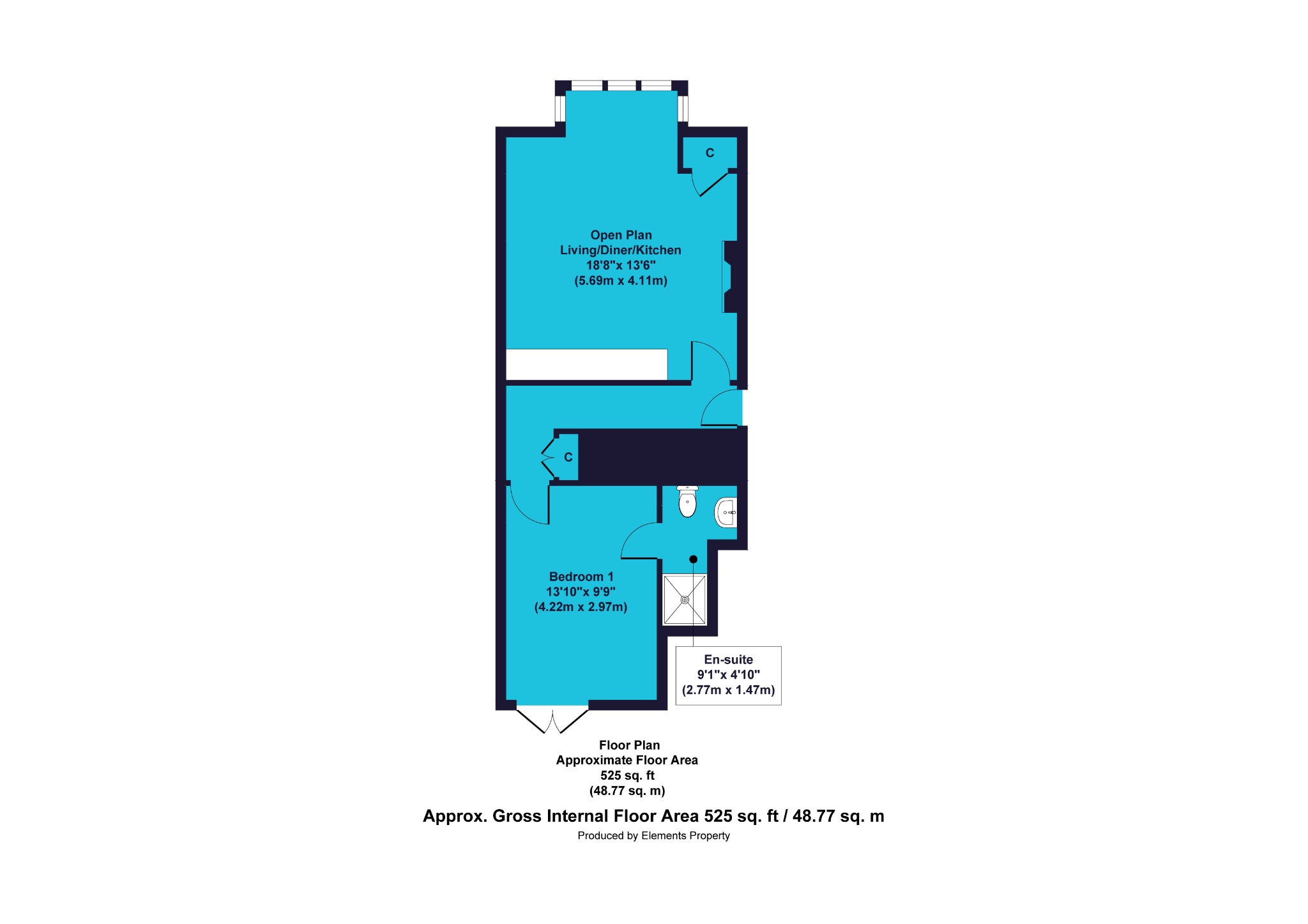- One Bedroom Conversion Flat
- Bushwood
- Ground Floor
- Open Plan Lounge/Kitchen
- Sole use of Courtyard Garden
- Double Glazed
- Gas Central Heating
- Well Maintained
- Leasehold
- EPC Rating D
1 Bedroom Apartment for sale in London
A beautifully presented one bedroom flat for sale in the sought-after area of Bushwood, with excellent amenities on-hand. Set on the ground floor of an impressive Victorian villa, this is a delightful conversion, offering a large reception room with integrated kitchen, a stylish en-suite bathroom and a secluded private courtyard. Set within the ground floor of this impressive Victorian building - which sits in a commanding position within the wonderful area of Bushwood - you’ll be enchanted by this property before you even step across the threshold. With all the impressive architectural features that you’d expect from a property of this age, such as stone mullioned bay windows and exquisite brick detailing. . Enter the property through the gable front porch and you’ll find yourself in an equally impressive shared hallway with high ceiling and elaborate mouldings. This gives a sense of this villa’s original grandeur. From the shared entrance lobby enter the flat into your own private hallway, which provides independent access to the reception room and bedroom, and gives the flat a sense of space, further amplified by the high ceilings. Decoration is simple and modern with white walls and an oatmeal carpet. There’s also an impressive set of built-in display shelves and a handset for the door entry system. The first door to the right leads into your bright and spacious combined reception room, dining area and kitchen. With a blend of modern decoration and impressive original features, this is a charming and well-designed space. There’s high quality timber laminate flooring throughout this area creating a smooth flow throughout the different elements. Immediately to your left is the kitchen area with solid oak worksurfaces and solid timber shaker-style units, including wall-mounted display cabinets with glazed doors. The cabinets are finished in a Farrow & Ball light grey with a complementary painted finish on the walls and a matching bevelled tile splashback. There’s an integrated stainless steel Smeg oven and gas hob with extractor above, an attractive white ceramic inset sink and plumbing for a washing machine or dishwasher. The remainder of the room provides a large and flexible dining and lounge space, which could be configured in multiple ways to suit your personal lifestyle needs. The large bay window, which retains its grand original mouldings and sash windows, could accommodate a dining table, a desk for home working or would make a wonderful reading nook with a comfy armchair and side table. The centrepiece of the room is undoubtedly the impressive original cast iron fireplace with its deep corbelled mantle, tiled inserts and hearth surrounded by a deep cast iron rim. There’s a set of built-in display shelves in one alcove and room for an entertainment unit in the second. There’s room for armchairs and sofas plus additional storage or display furniture if required. Walls are primarily in white with the chimney breast finished in a rich royal blue to add some warmth and character to the space. Other features include deep skirting boards and door surround, and there’s plenty of wall space for your favourite art work and a large mirror above the fireplace. The addition of a stylish central floor rug would be the perfect finishing touch. Return to the hallway and its L-shaped configuration leads you to through the door to the tranquil bedroom. Here you’ll find a large run of built-in wardrobes, with plenty of room left for a large double bed, bedside cabinets, sets of drawers and a dressing table. The sense of cosy relaxation is enhanced by the warm oatmeal carpet, large central heating radiator and feature wall of floral wallpaper in welcoming greens and blues. Wide southwest facing fully glazed French doors, with a transom above, provide abundant natural light. A door leads to the well designed and stylish en-suite shower room. There’s a shower cubicle with glazed door and white bevelled gloss tiles which form a full-height surround. There’s also an Edwardian style white pedestal sink with tiled splashback, matching W.C. and chrome finished heated towel rail. Walls are decorated in light grey and the floor is a complementary cream. Return to the bedroom and exit through the French doors and you discover the lovely private courtyard. Surrounded by a combination of attractive Victorian brick walls and modern fencing, with a low maintenance concrete floor, there’s room for outdoor dining and comfortable seating. Being southwest facing, this is the perfect spot for entertaining and enjoying the evening sun. The ever popular Bushwood area of Leytonstone has a quiet community feel but is blessed with excellent amenities on the doorstep. The property is on a quiet street with residents-only parking but has easy access to all the services offered by Leytonstone High Road and surrounding areas, including bars, restaurants, shops and supermarkets. Close by are exceptional hospitality businesses such as the quirky Mammoth Tap, The North Star pub, Leytonstone Tavern and La Rioja London tapas restaurant. The area is well served by public transport, with Leytonstone High Road overground station being less than a fifteen minute walk and Leytonstone Central Line underground station around ten minutes. The nearest bus stop is less than a five minute walk and there’s easy access to the A12 which will get you to the North Circular and M11 in just a few minutes. There are good schools close by, including the Davies Lane Primary school and the popular Buxton School which caters for ages from nursery through to secondary. The Bushwood residents association is very active, holding frequent events catering for all lifestyles, offering discount at local retailers and tradespeople and adding to that feel of local community. If you’re keen on outdoor activities, the wonderful Wanstead Flats are just two minutes’ walk away, with Hackney Marshes, Queen Elizabeth Olympic Park, Wanstead Park and Walthamstow Wetlands nature reserve within easy reach. Sellers comments…“I love living in this flat and am only moving as I have the opportunity to obtain a larger property in the area. The neighbourhood is very friendly and close to all local amenities you would need such as shops, doctors, dentists and public transport. The garden is very private and there is minimal noise from other tenants in the building, who are all very friendly and helpful but also respectful of privacy. The layout of the flat gives a great feeling of space as you move through the rooms, with the hallway offering a clear separation between different living spaces”
MATERIAL INFORMATIONTenure - LeaseholdLength of lease – 105 years expires 29 September 2128Annual ground rent - £150Ground rent review date – N/AAnnual service charge - £500.00Service charge review date – N/ACouncil tax band – B
These property particulars have been prepared by Trading Places Estate and Letting Agents under the instruction of the owner and shall not constitute an offer or the basis of any contract. They are created as a general guide and our visit to the property was for the purpose of preparing these particulars. No form of survey, structural or otherwise was carried out. We have not tested any of the appliances, services or connections and therefore cannot verify them to be in working order or fit for the purpose. This includes heating systems. All measurements are subject to a margin of error, and photographs and floorplans are for guidance purposes only. Fixtures and fittings are only included subject to arrangement. Reference made to the tenure and where applicable lease term is based on information supplied by the owner and prospective buyers(s) must make their own enquiries regarding all matters referred to above.
Important Information
- This is a Leasehold property.
- The annual cost for the ground rent on this property is £125
- The annual service charges for this property is £500
- This Council Tax band for this property is: B
Property Ref: 10044_219716
Similar Properties
Nexus Court, 10 Kirkdale Road, London, E11 1HB
1 Bedroom Apartment | Guide Price £325,000
One bedroom flat for sale in Leytonstone – purpose built block with large rooms, separate kitchen, south-east facing bal...
Pretoria Road, Leytonstone, London, E11 4BD
1 Bedroom Apartment | Guide Price £325,000
Guide Price is £325,000-£350,000. This well-presented one bedroom flat lies in the heart of the lively area of Leyton Vi...
Hainault Road, Leytonstone, London, E11 1EA
2 Bedroom Flat | Offers in excess of £325,000
A second floor, two bedroom flat for sale in the heart of the popular area of Leyton, a vibrant community with great tra...
Margarets Court, Hainault Road, London, Greater London, E11 1EY
2 Bedroom Apartment | Guide Price £335,000
GUIDE PRICE - £335,000-£350,000 - This two bedroom flat in a prime position in Upper Leytonstone offers both a tube and...
Fairwood Court, 33 Fairlop Road, Leytonstone, London, E11 1BJ
2 Bedroom Flat | Guide Price £335,000
Spacious two bedroom flat for sale in Upper Leytonstone – chain-free, large kitchen and reception room, communal gardens...
Robart House, 1 Lemna Road, Leytonstone, London, E11 1FF
1 Bedroom Apartment | Offers in excess of £335,000
One bedroom flat for sale in Leytonstone – well-kept property with large reception room, stylish kitchen area and bathro...

Trading Places (Leytonstone)
Leytonstone, London, E11 1HE
How much is your home worth?
Use our short form to request a valuation of your property.
Request a Valuation
