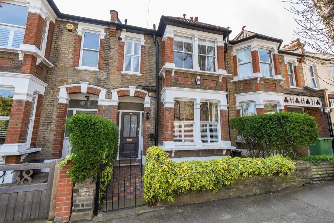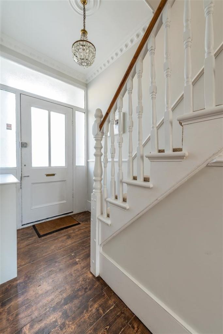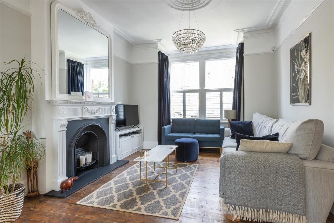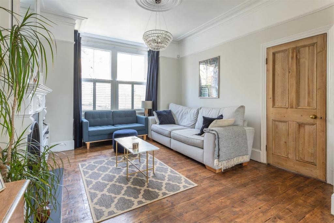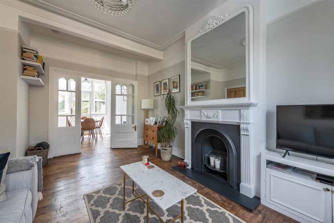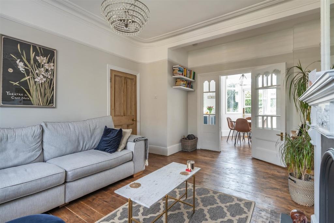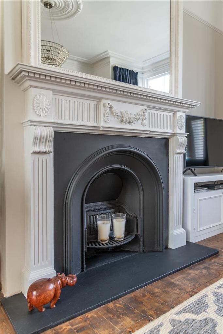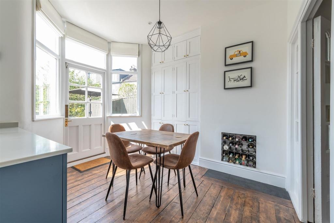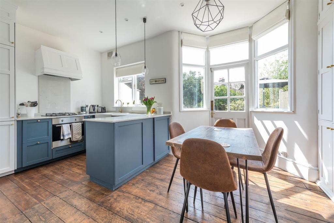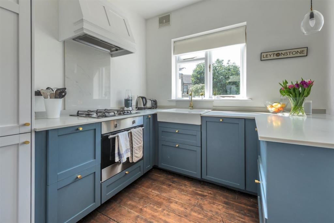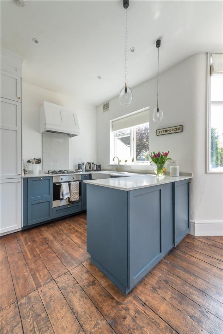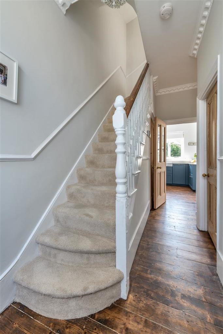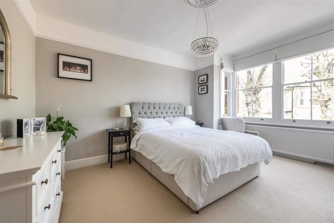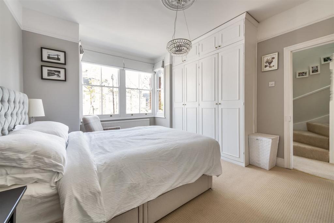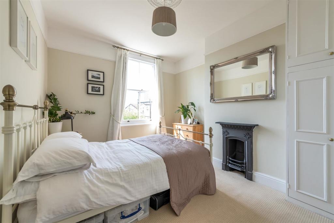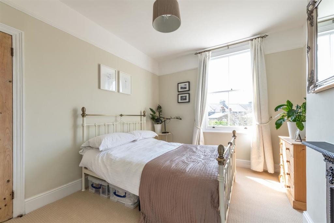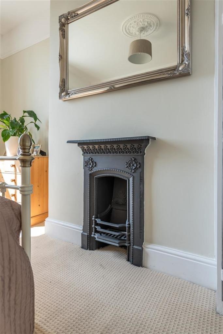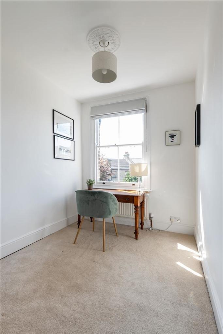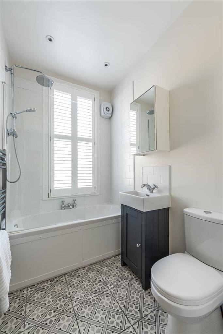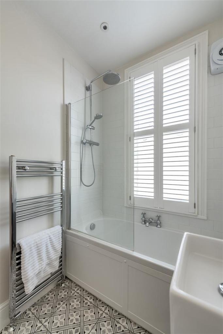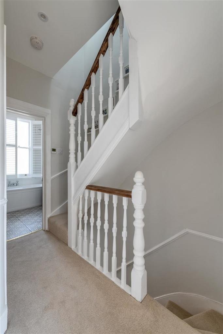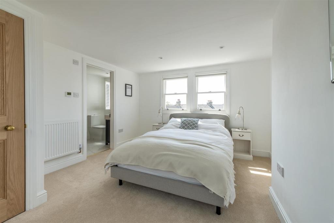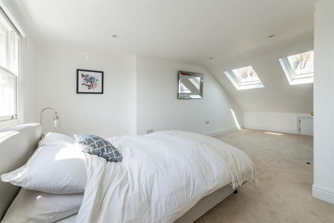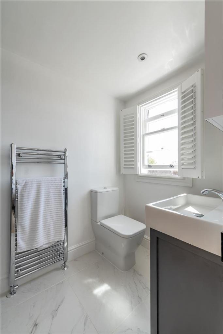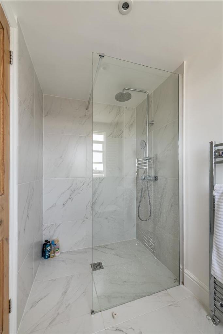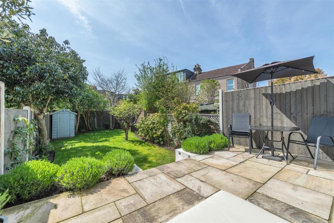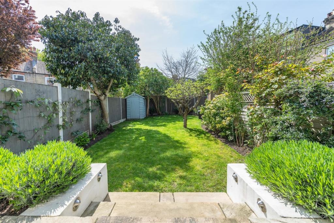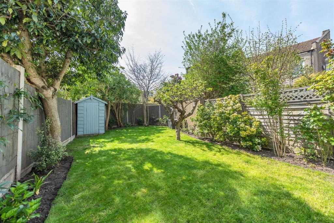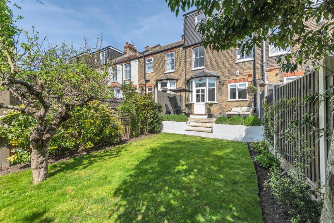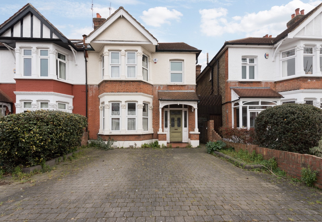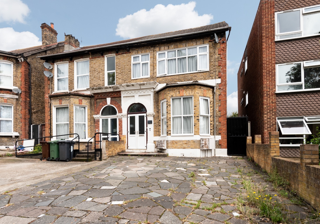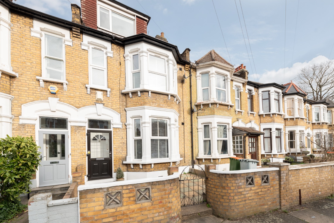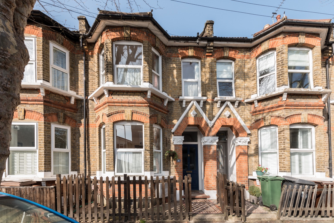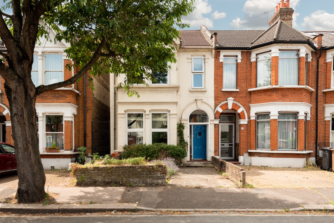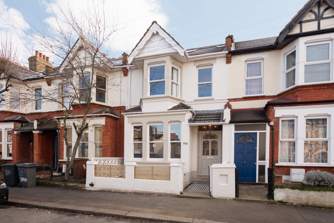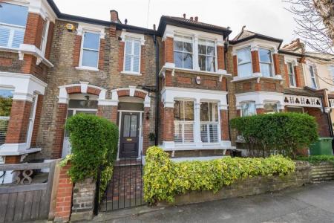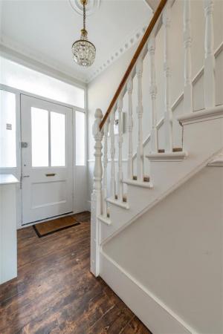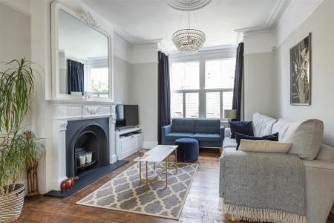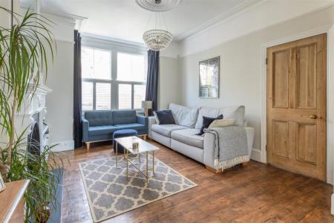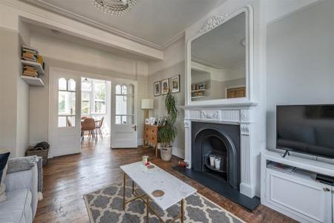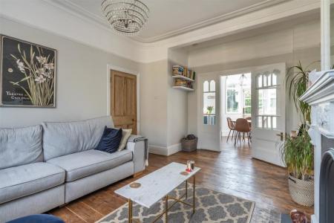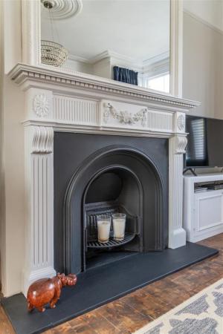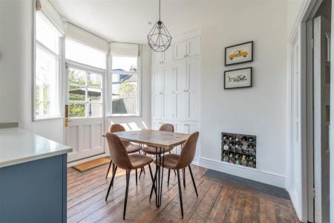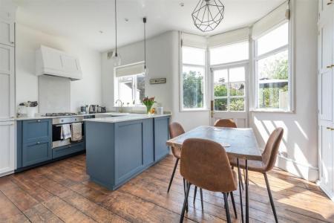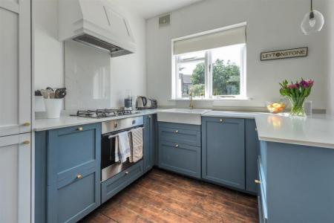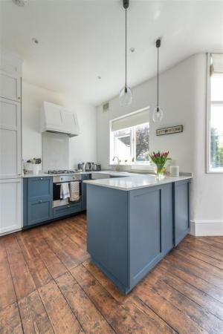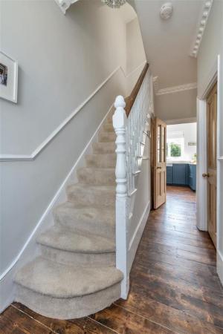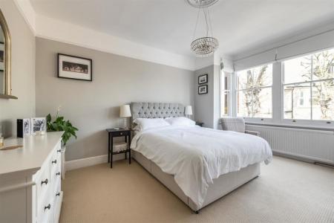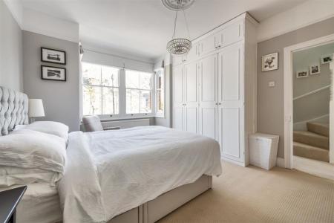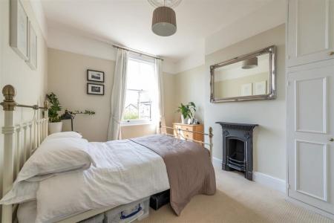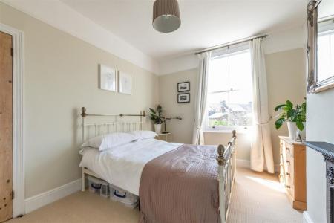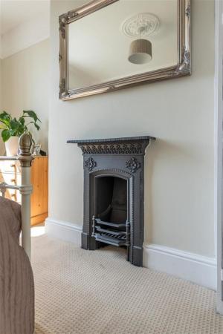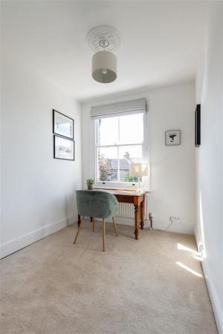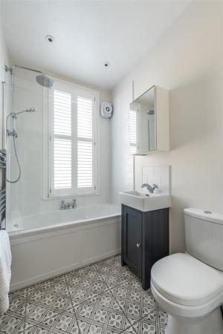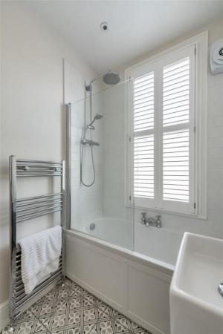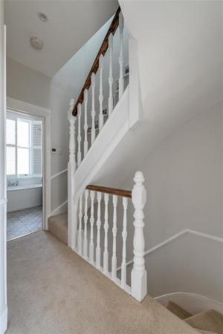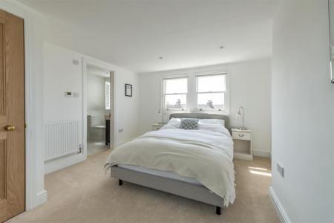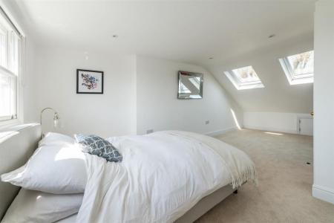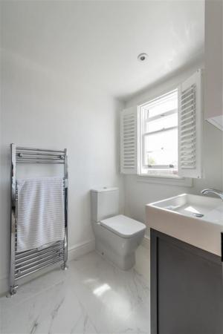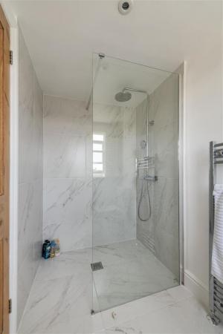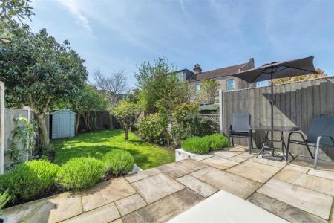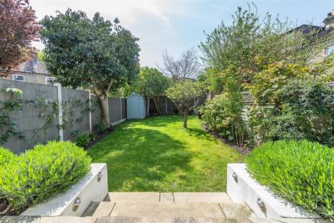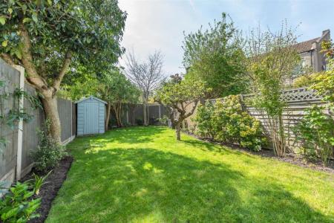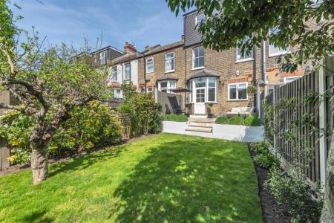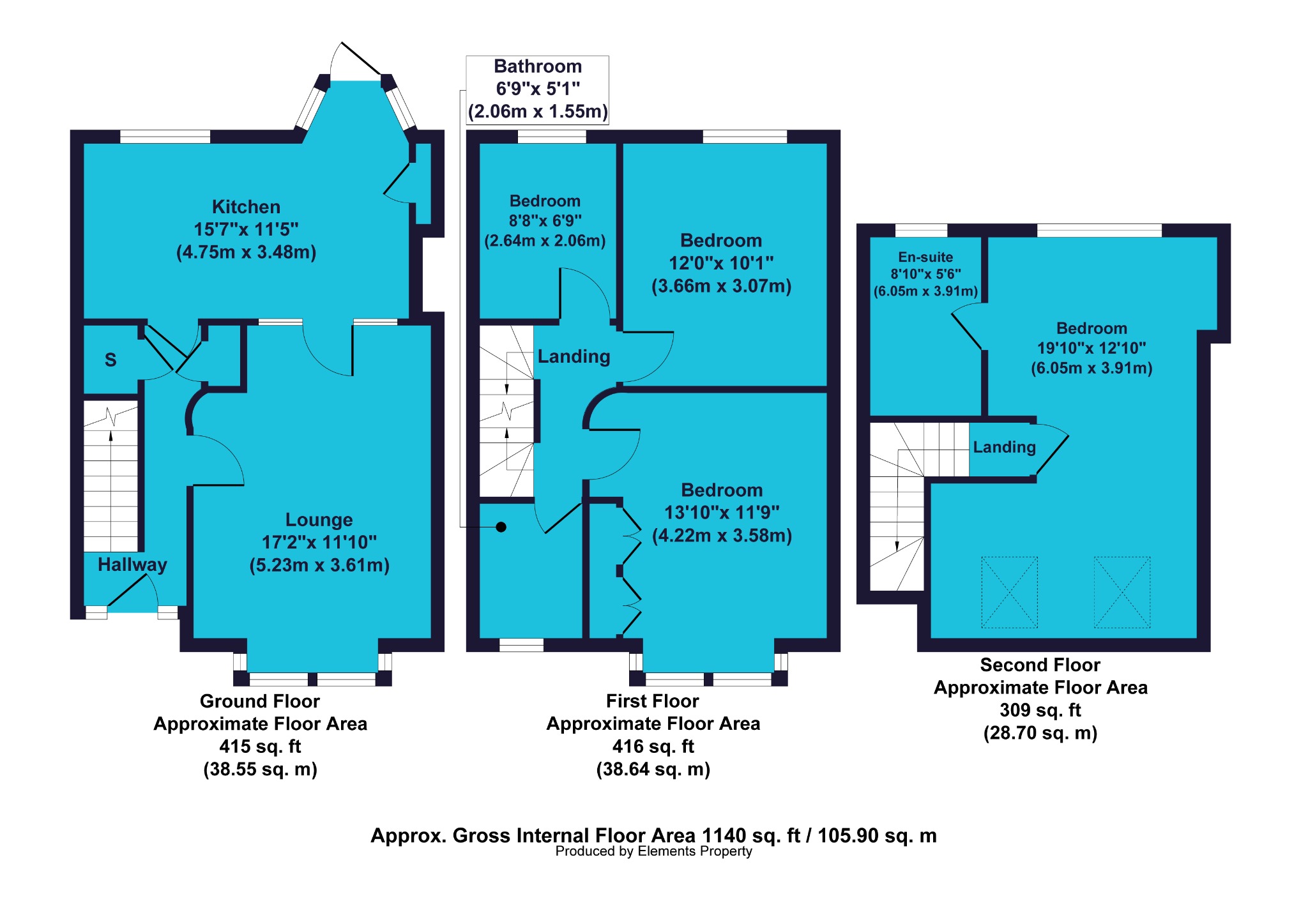- Four Bedroom House
- Kitchen/Diner
- Original Features
- Bushwood
- 35ft South Facing garden
- First Floor Bathroom
- En-Suite Shower Room
- Chain Free
- Freehold
- EPC Rating D
4 Bedroom Terraced House for sale in London
A beautifully presented four bedroom house for sale in Bushwood, perfect for family living. It offers a spacious reception room, smart kitchen/diner, large rear garden and generously-sized bedrooms… including a spectacular en-suite attic conversion. Bushwood is a lovely, popular area with exceptional amenities on your doorstep. As you approach from the quiet residential street - which benefits from resident only parking - you’ll appreciate the beautiful architectural detail of this Victorian terraced villa. Built from classic yellow London stock brick with red brick and white painted stone details, you’ll quickly fall in love with its charming façade. The large stone mullioned bay window, which extends to the first floor, has deep sills and ornate corbels which are matched by the trim above the front entrance and bedroom window. Ivy cascades over the original front garden wall and there’s a wrought iron gate leading to a path set with original Victorian tiles. The small front garden with its neatly trimmed hedges to both sides provides privacy, along with space for bin storage. Step through the part-glazed, black painted front door into the bright and airy entrance hallway, with the lovely natural light enhanced by the part-glazed side panels and full width transom window. The sense of space is amplified by the clever decoration of ivory painted walls and white trim, which contrasts beautifully with the dark stained original floorboards and staircase handrail. There are some beautiful original features here, including exceptionally well-restored elaborate coving, deep skirting, dado rail and ceiling rose. The first room to our right is the main reception room, which is accessed through the original stripped pine door – a feature common throughout the property. This is a delightful room which makes bold style statements while retaining a warm and comfortable feel. The large bay window with its original sash windows benefits from fitted plantation blinds to the lower half of the window, which allow for privacy while still letting plenty of natural light into the room. The high ceiling is complemented by original deep coving, ornate rose and picture rail. The eye-catching Adam style fire surround has an impressive carved frame mirror above, an arched cast iron insert and large dark stone hearth, which combine to provide a prominent central focal point for the room. The reception is large enough to accommodate an array of comfortable seating along with space for a TV cabinet, bookshelves and additional storage, and decoration matches the hall with ivory walls and white trim. Once again flooring is original wide, dark stained floorboards, providing a perfect backdrop for some stylish rugs to enhance the relaxing feel of this fantastic family space. Opposite the bay window is a large original glazed panel door with matching side panels – this offers lovely views through to the rear garden, brings additional natural light into the reception room and allows access to the delightful, combined kitchen and dining room, which we’ll explore next… Being southwest facing, there’s a wonderful natural light in this space, enhanced by the clever bay which has a central part-glazed door with tall transom above and matching windows to either side – a real touch of architectural class. Time and care have been spent planning and executing this space, with great design features in abundance throughout the room. The main kitchen area features a u-shaped work area which provides workspace accessiblefrom both sides, and cleverly integrates the washing machine into a corner space which would otherwise be redundant. Cabinetry is low level cupboards and drawers in a shaker style with a satin dark teal finish and satin brass hardware. Worksurfaces are high quality light granite, which is also used forthe backsplashes, including a full height backsplash behind the hob, and there’s an inset porcelain butler’s sink with brass finished mixer tap. The kitchen also includes an integrated dishwasher, built-in oven and gas hob. The layout, unusually, doesn’t feature any high level cabinets, which has given thekitchen area a particularly open and generous feel. However, storage space has in no way been neglected, with full height cabinets to the side of the kitchen area, which also incorporates the integrated fridge-freezer, plus there are further built-in full height cabinets in the dining area. These cabinets are shaker style to match the kitchen units and painted white to match the broader theme of the room. Flooring is dark stained floorboards which extend into the dining area, which has space for a large family dining table and comes with lovely views out through the bay window into the rear garden. The fireplace has been converted into a stylish wine rack, with the original dark stone hearth has been retained. Now it’s time to head through the door and into the surprisingly large rear garden. You’ll first note the terrace laid with high quality stone slabs, which is large enough for separate outdoor dining and seating areas – perfect for entertaining, and illuminated steps, cleverly set between built-in masonry planters, lead down to the main area of the garden. The garden is predominantly laid to lawn with mature shrubs and trees. Tall fences offer security and privacy without sacrificing the wonderful afternoon and evening sun which make this garden a delightful space to enjoy with family and friends. We’ll return now through the kitchen and into the hallway via the kitchen’s second door. As we enter the hall, you’ll see built-in cupboards to both sides which provide additional storage. The stairs up to the first floor feature original turned wood newel posts and balusters and there’s a continuation of the dado rail from the hall. Carpet is a neutral oatmeal colour which extends through the landing and the stairs to the second floor. From the landing, the first door to your left leads into bedroom three. This is a single room overlooking the rear garden and would be an ideal nursery, child’s bedroom or study for homeworking. There’s a large original sash window with radiator below, and decoration is simple with ivory walls and white trim, with an intricately designed ceiling rose. Flooring is more of the deep pile oatmeal carpet featured on the stairs and landing, which gives the room a cosy feel. Back to the landing and the next room is bedroom two. This double room features built-in storage in one of the chimney breast alcoves and an original cast iron fireplace with mantle above, which would be the ideal spot for some of your favourite ornaments or photos. The chimney breast itself is wide enough to accommodate a large mirror or a stylish piece of artwork. There’s room for a comfy double bed, with space to spare for additional furniture. Decoration follows the theme of ivory and white and there’s a picture rail and ceiling rose for that touch of added character.
Further along the landing to the left is the spacious principal bedroom. Here you’ll find an impressive run of full-height, built-in wardrobes with storage above. There’s also room for a king size bed, a dressing table, bedside cabinets and additional chests of drawers. This will leave the bay window - with its original sash windows and large radiator - available for a touch of well-deserved luxury. Perhaps a stylish chaise longue or a comfortable armchair, footstool and side table to create a cosy reading nook? Other original features include a picture rail and another beautifully crafted ceiling rose. Decoration follows the now familiar theme with the area above the picture rail being white, which really accentuates the ceiling height and sense of space in this impressive main bedroom. The final door to this level takes you into the well appointed family bathroom, which comes complete with luxurious underfloor heating. There’s a white three piece bathroom suite comprising of a low flush WC, a hand basin set above a stylish dark painted shaker style cabinet, with wall-mounted mirrored cabinet above. The bathtub has a Victorian style mixer tap mounted to the side, and a separate shower attachment with removable handheld shower head and a rain shower fitting above. White rectangular wall tiles set in a running bond pattern are set at full height around the bath and as a splash-back behind the hand basin. The room also features a combined towel rail and radiator and a stylish plantation blind to the window. The floor is laid with smart grey and white tiles, with an interlaced grid and leaf pattern. We’ll head up to the second floor now to the impressive attic conversion with its large bedroom and en-suite shower room. The staircase is designed to integrate into the existing landing area and offers a separate small upper landing and separate access door to ensure that it meets all the planning and building regulations requirements. The space features a full width dormer which allows full headroom throughout most of the bedroom and the whole of the en-suite shower room. The bedroom is spacious, easily accommodating for a large double bed, full height wardrobes, additional storage furniture and still room to spare. It would make an excellent grown-up bedroom or the ultimate teenager’s suite. The en-suite shower room has the feel of a stylish wet room in a fashionable boutique hotel, with large marble style tiles to floor and walls and high quality fixtures and fittings. The large walk-in shower has an overhead rain shower fitting and a removable wall-mounted shower head. The shower is separated from the rest of the room by a large full height glass screen. There’s a modern low flush WC and hand basin set in a dark painted cabinet. A plantation blind and a combined towel rail and radiator complete the stylish touches in this exceptionally well designed room… and the underfloor heating will ensure a cosy environment even in the colder months. The ever popular Bushwood area of Leytonstone has a quiet community feel but is blessed with excellent amenities on the doorstep. The property is on a quiet street with residents-only parking but has easy access to all the services offered by Leytonstone High Road and surrounding areas – including bars, restaurants, shops and supermarkets. Close by are exceptional hospitality businesses such as the quirky Mammoth Tap, The North Star pub, Leytonstone Tavern and La Rioja London tapas restaurant. The area is well served by public transport, with Leytonstone High Road overground station being less than a fifteen minute walk and Leytonstone Central Line underground station around ten minutes. The nearest bus stop is less than a five minute walk and there’s easy access to the A12 which will get you to the North Circular and M11 in just a few minutes. There are good schools close by, including the Davies Lane Primary school and the popular Buxton School which caters for ages from nursery through to secondary. If you’re keen on outdoor activities, the wonderful Wanstead Flats are literally one minutes’ walk away at the end of the road, with Hackney Marshes, Queen Elizabeth Olympic Park and Walthamstow Wetlands nature reserve within easy reach.
To view this property, please contact a member of our friendly and helpful team of property professionals.
MATERIAL INFORMATIONTenure - FreeholdCouncil tax band - D
These property particulars have been prepared by Trading Places Estate and Letting Agents under the instruction of the owner and shall not constitute an offer or the basis of any contract. They are created as a general guide and our visit to the property was for the purpose of preparing these particulars. No form of survey, structural or otherwise was carried out. We have not tested any of the appliances, services or connections and therefore cannot verify them to be in working order or fit for the purpose. This includes heating systems. All measurements are subject to a margin of error, and photographs and floorplans are for guidance purposes only. Fixtures and fittings are only included subject to arrangement. Reference made to the tenure and where applicable lease term is based on information supplied by the owner and prospective buyers(s) must make their own enquiries regarding all matters referred to above.
Important Information
- This is a Freehold property.
- This Council Tax band for this property is: D
Property Ref: 10044_191076
Similar Properties
Windsor Road, London, Greater London, E11 3QU
4 Bedroom Semi-Detached House | Guide Price £875,000
GUIDE PRICE £875,000 to £925,000. Flanked on all sides by green open spaces, we're pleased to present this generously si...
Fairlop Road, London, Greater London, E11 1BN
4 Bedroom Semi-Detached House | Guide Price £875,000
Guide Price £875,000 - £900,000. Located in Upper Leytonstone and just a short walk from the underground station, we're...
Sidney Road, Forest Gate, London, E7 0EF
4 Bedroom Terraced House | Offers in excess of £875,000
Spacious house for sale in Forest Gate with 4 double bedrooms, 70ft garden and double garage – great location for commut...
Malvern Road, Leytonstone, London, E11 3DL
3 Bedroom Terraced House | Guide Price £885,000
This bright, spacious three bedroom house is located just a short hop from the High Street, so you have everything you n...
Fladgate Road, Leytonstone, London, E11 1LY
4 Bedroom Semi-Detached House | Guide Price £900,000
Spacious four bedroom house for sale chain free in Upper Leytonstone – three reception rooms, en-suite to main bedroom,...
Twickenham Road, Leytonstone, London, E11 4BH
3 Bedroom Terraced House | Guide Price £925,000
Guide Price £925,000 - £950,000. This attractive three bedroom house in the popular Francis Road area of Leyton offers s...

Trading Places (Leytonstone)
Leytonstone, London, E11 1HE
How much is your home worth?
Use our short form to request a valuation of your property.
Request a Valuation
