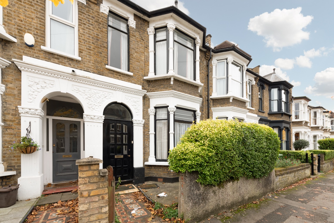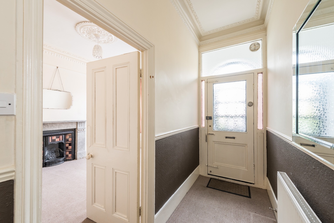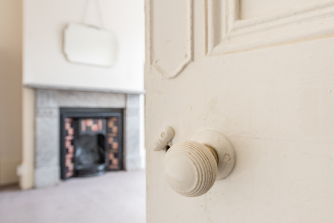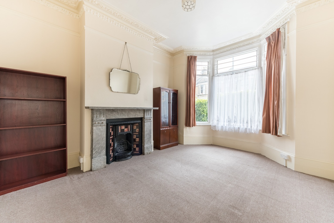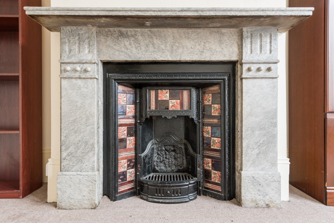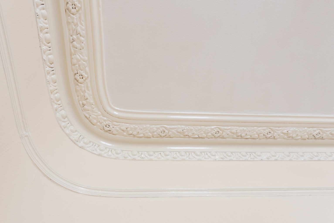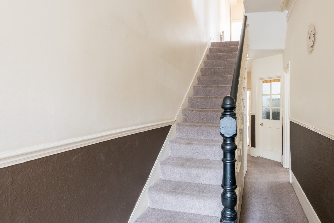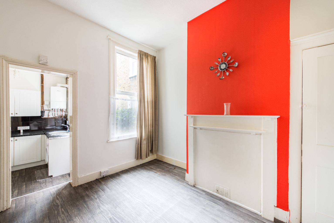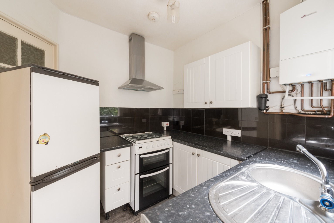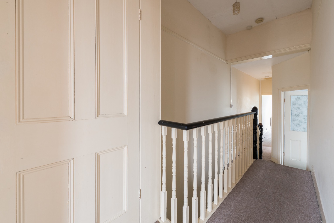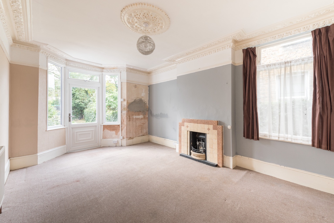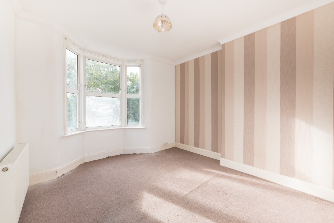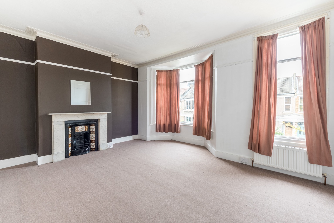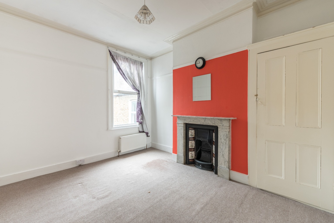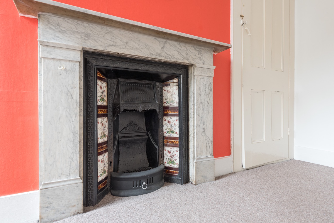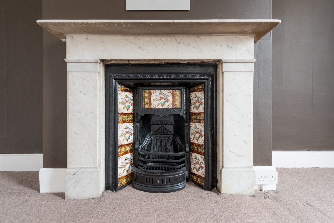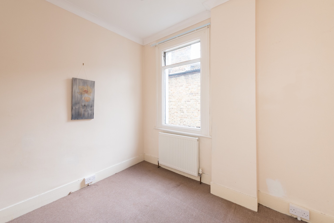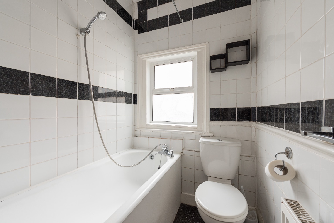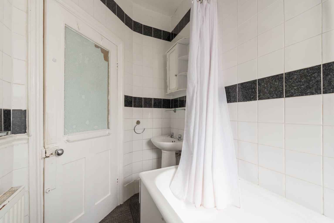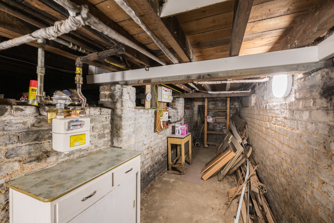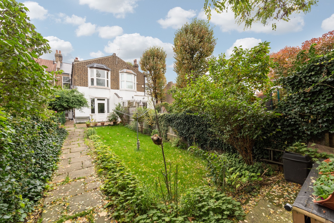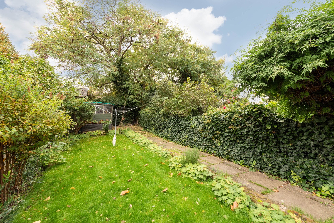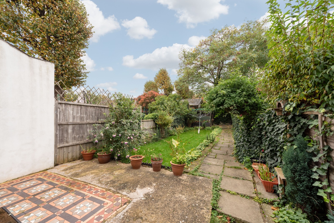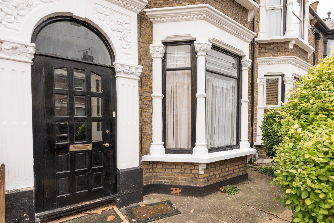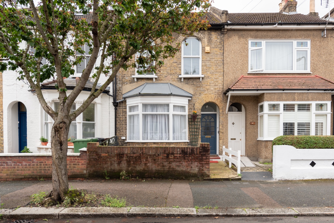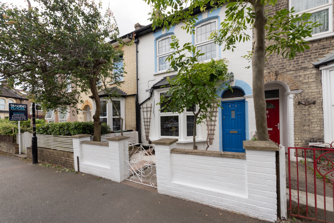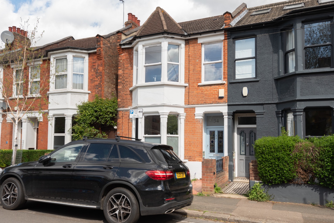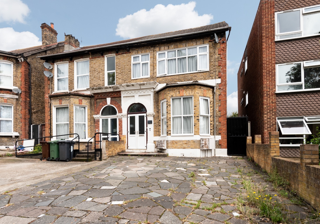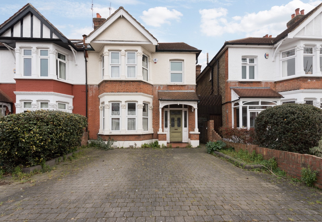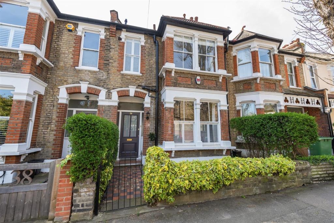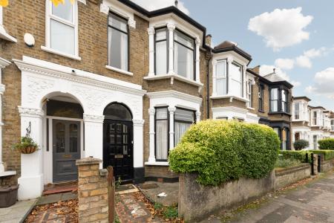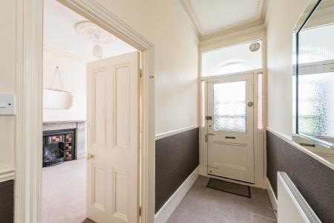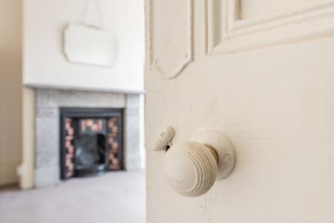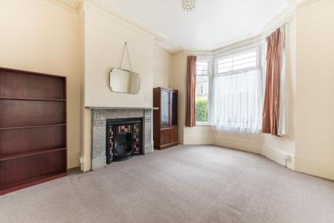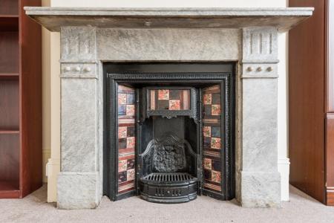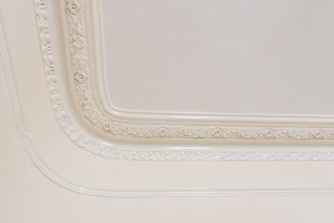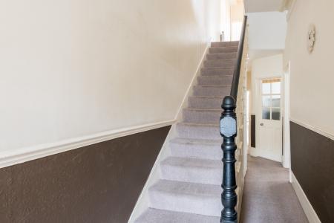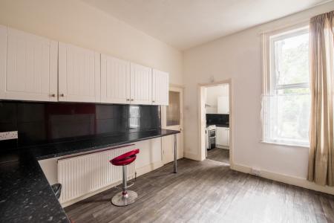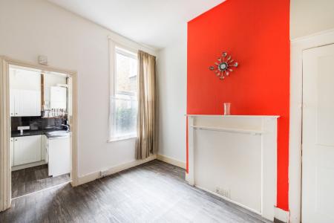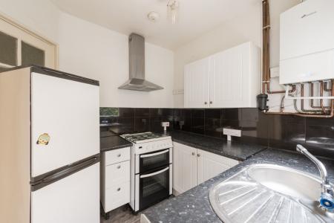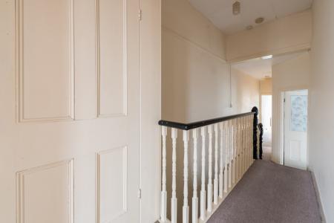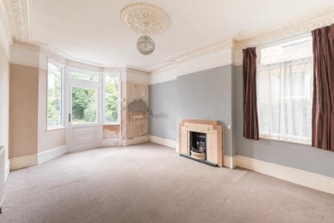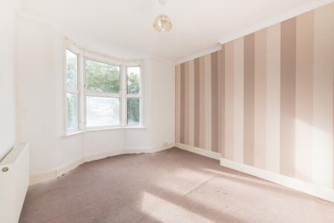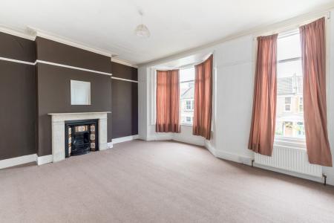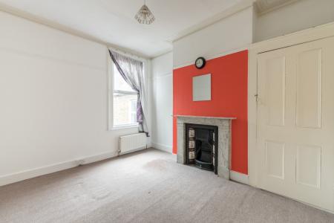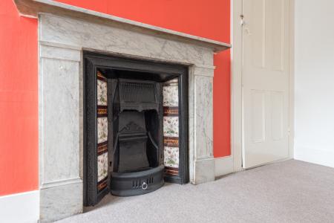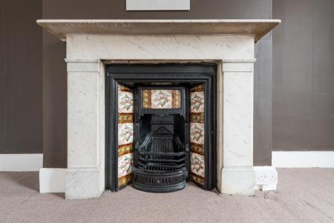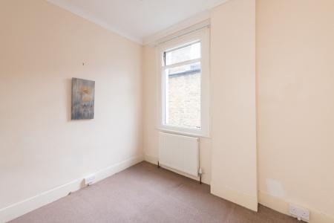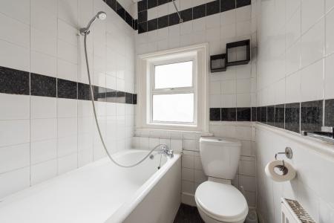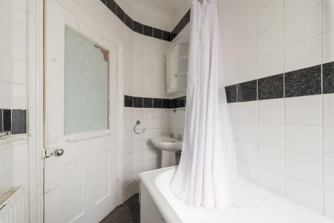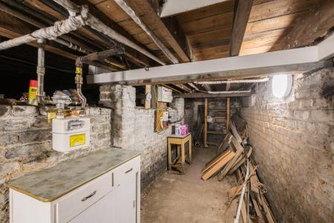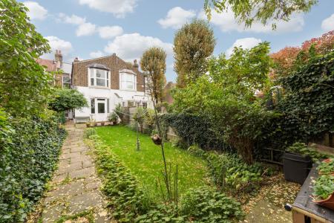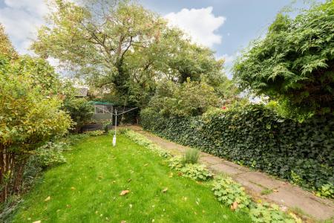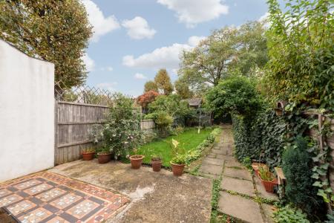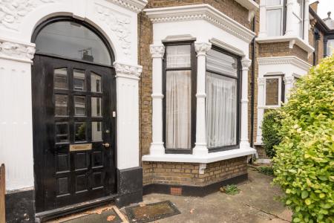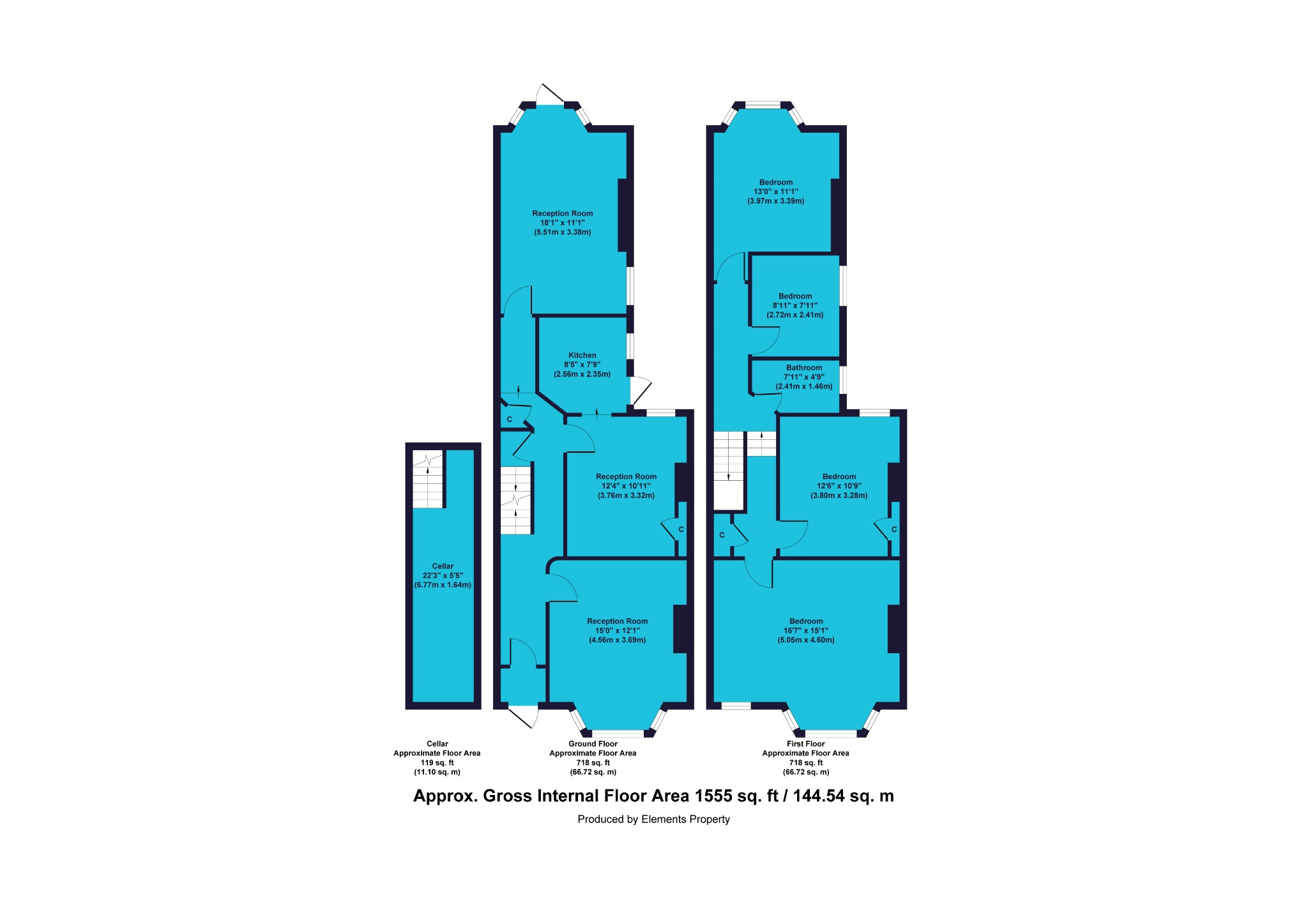- Four Bedroom House
- Period Property
- Sought After Area
- Garden
- Chain Free
- Close to Station
- Excellent Transport Links
- Cellar
- EPC Rating - D
4 Bedroom Terraced House for sale in London
Guide Price £850,000 - £900,000. Situated near the top of Leytonstone High Road, this spacious four bedroom house has everything a family could need right on its doorstep. Shopping, schools and beautiful green spaces are all nearby, as are plenty of train/tube/bus routes. Packed full of beautiful original features, it has tons of potential for renovation and modernisation.
As you approach the front of the property, you'll note that it's a rather striking façade, with beautiful decorative trim around the front door and a colourful mosaic tiled pathway leading to the stylish black entrance door itself. Through the front door, you enter a small porch area for you and your family to leave your shoes, boots and umbrellas.
The hallway veers around the staircase and provides access to all the rooms on the ground floor. The hallway itself has high ceilings and is well lit and roomy, with beautiful original cornices and corbels adorning the walls. This gives a wonderful sense of the traditional and could be easily be incorporated into any renovation.
The first room on your right hand side is the first of three reception rooms. There's an original marble fireplace in the chimney breast with room either side for shelving or display units. This is a large room which would easily take two sprawling sofas and a large coffee table, with plenty of wall space to display any pictures or artwork.
The next reception room is slightly smaller and being next to the kitchen, it could be the perfect spot for your family dining room. There's also the opportunity to knock through the first two reception rooms to create a larger living space for an impressive entertaining space for hosting friends and family. The large bay window at the front of the property and the smaller one at the rear of this second reception would provide plenty of natural light in what would make a magnificent open-plan living and dining space.
The next room you'll find is the kitchen which while perfectly functional would benefit from some modernisation. Currently there's white fitted storage cupboards below the black work surface and on the walls. There's a fitted extractor hood and room for a washing machine and fittings for a gas hob with oven. There's a third reception room after the kitchen down the hallway and with the kitchen only being a small room, there is the opportunity to knock through to create a larger kitchen/dining area.
At the rear of the property you'll also find your external door leading to the long garden. The shrubbery is mature and well established with a paved area and a pathway down the side leading to a shed at the far end. Obviously, the choice is there to do a full landscaping of the garden, but in the short term, trimmers and a lawnmower would be enough to make this a brilliantly usable family garden. It's the perfect spot for playing or relaxing, with ample room to equip this lovely outdoor haven with comfy outdoor furniture and some bits and pieces for the children.
As you pass back through the house to the stairs, you'll note the entrance leading to your cellar – a super useful extra storage space for the items you don't need to hand.
Heading up the stairs to the first floor and to the front of house you'll find the huge master bedroom. There are two large windows providing plenty of natural light and giving a fabulous feeling of space. On the left-hand wall there's a lovely tiled original feature fireplace, adding a gorgeous splash of traditional character to this room, and there is room enough for a king size bed (or bigger!), your wardrobes, drawer units and dressing table.
Similar to the downstairs layout, the next bedroom is slightly smaller due to accommodating for the landing. Another beautiful fireplace sits in the chimney breast and again, the opportunity is here to create a huge space by knocking through and joining these two rooms together – how does a relaxing, spa-like en-suite sound? This would mean two large windows at the front of the room which would stretch all the way to the side elevation in the rear of this room, where another window sits to provide even more natural light. Alternatively, if you feel the main bedroom is large enough, this room would make a perfect child's bedroom, home office, nursery or playroom for those growing families.
In the middle of the second floor of the property and right at the top of the stairs sits the bathroom. It's a simple and functional affair and much like the kitchen could be brought up to your personal style and specifications with some renovation and modernisation. It is currently tiled floor-to-ceiling in white with a black feature stripe, and the bathroom suite consists of WC, a D shaped sink, and a long corner-fill bath with overhead shower fitting. The floor is tiled with carpet tiles and there's a radiator fitted along the wall opposite the bath. A large frosted glass window gives the room a decent amount of light.
The next room down the landing is the smallest of the four bedrooms. This is the perfect size for a home office, nursery, guest room or child's bedroom and has a tall window providing natural light. As with the rest of the property, it's a blank canvas for you to put your mark on and can be configured to suit your family and lifestyle.
The final bedroom is at the back of the property and contains a beautiful large bay window. A great size already and providing lots of options for your furniture layout, if you were to join these two rooms together, it would make a perfect teenagers escape, providing privacy and independence from the family should you so desire.
The property throughout would benefit from redecoration as it's been used as multiple occupancy housing for some time; modernisation while integrating the traditional features would make this an interesting project, and with so much space, the house is ready to move into and you work around the rooms. The high ceilings and central heating run throughout the property, but with some of the windows single glazed and the ones that are double glazed being slightly dated, this is one project you may want to prioritise, and adds to the attractive market price.
Being so close to the top of Leytonstone High Road there are independent shops as well as popular high street names just a short hop away. With a number of surgeries nearby, Woodside Pharmacy and a dentist, it has all the local amenities and facilities you could need as a family, plus Sunbeams Day Nursery and Davis Lane Primary School (along with others) are all within walking distance. With Wanstead Flats literally at the end of the road and your commute made easy with Leytonstone Underground within ten minutes' walk, this property really does have everything and it's hard to imagine it will be on the market for long with the potential it holds.
Council tax band – E
These property particulars have been prepared by Trading Places Estate and Letting Agents under the instruction of the owner and shall not constitute an offer or the basis of any contract. They are created as a general guide and our visit to the property was for the purpose of preparing these particulars. No form of survey, structural or otherwise was carried out. We have not tested any of the appliances, services or connections and therefore cannot verify them to be in working order or fit for the purpose. This includes heating systems. All measurements are subject to a margin of error, and photographs and floorplans are for guidance purposes only. Fixtures and fittings are only included subject to arrangement. Reference made to the tenure and where applicable lease term is based on information supplied by the owner and prospective buyers(s) must make their own enquiries regarding all matters referred to above.
Important Information
- This is a Freehold property.
Property Ref: 10044_109057
Similar Properties
Michael Road, Leytonstone, London, E11 3DY
3 Bedroom Terraced House | Offers in excess of £850,000
A spacious and well maintained Victorian town house for sale in the sought-after area of Bushwood. With three double bed...
Lister Road, Leytonstone, London, E11 3DS
3 Bedroom Terraced House | Offers in excess of £850,000
Three bedroom house for sale in popular Bushwood – two reception rooms, large kitchen diner, two bathrooms, attic, south...
Davies Lane, Leytonstone, London, E11 3DR
3 Bedroom Terraced House | Offers in excess of £850,000
hree bedroom house for sale in Bushwood borders of Leytonstone – 80ft rear garden, stunning kitchen/diner, large bedroom...
Fairlop Road, London, Greater London, E11 1BN
4 Bedroom Semi-Detached House | Guide Price £875,000
Guide Price £875,000 - £900,000. Located in Upper Leytonstone and just a short walk from the underground station, we're...
Windsor Road, London, Greater London, E11 3QU
4 Bedroom Semi-Detached House | Guide Price £875,000
GUIDE PRICE £875,000 to £925,000. Flanked on all sides by green open spaces, we're pleased to present this generously si...
Woodville Road, Leytonstone, London, E11 3BH
4 Bedroom Terraced House | Guide Price £875,000
A beautifully presented four bedroom house for sale in Bushwood, perfect for family living. It offers a spacious recepti...

Trading Places (Leytonstone)
Leytonstone, London, E11 1HE
How much is your home worth?
Use our short form to request a valuation of your property.
Request a Valuation
