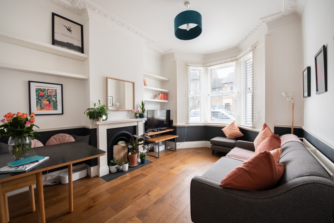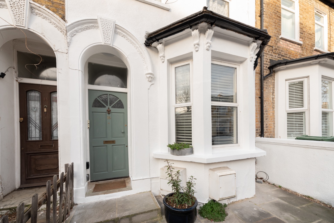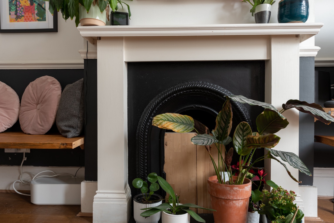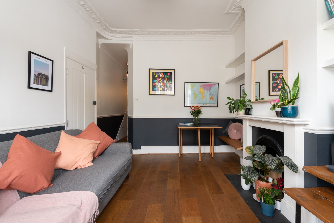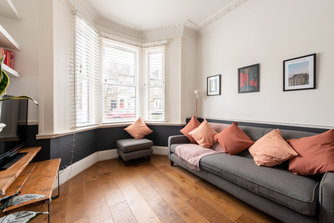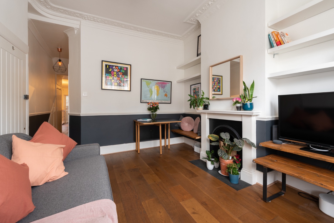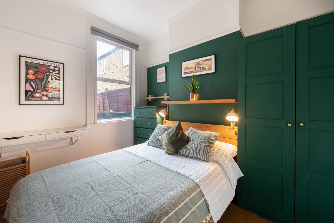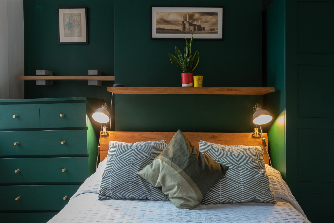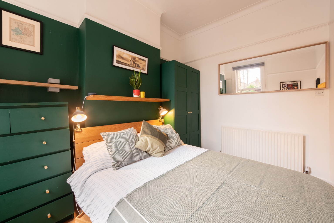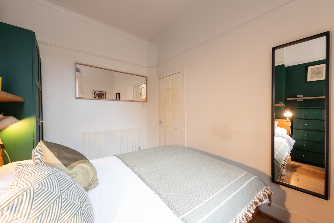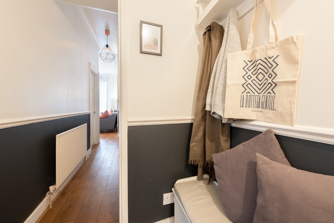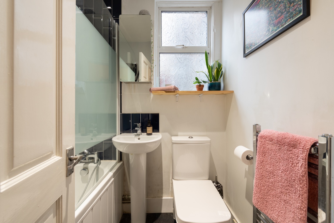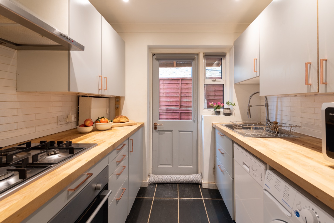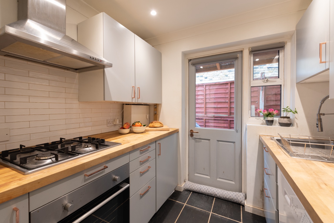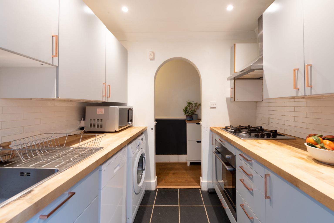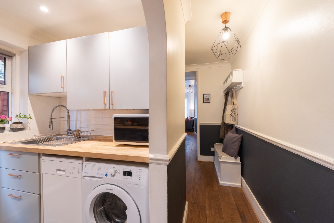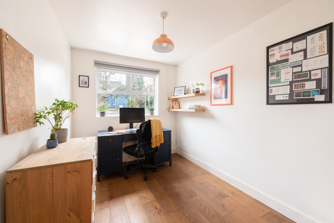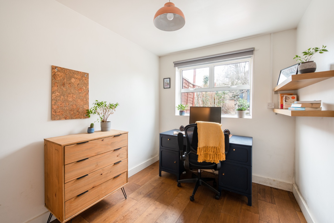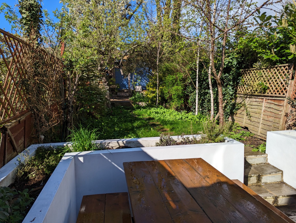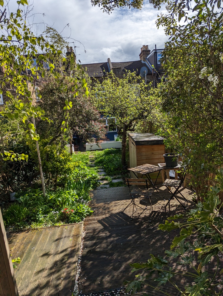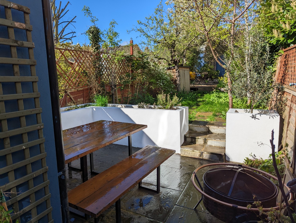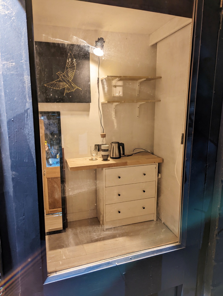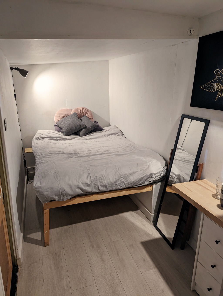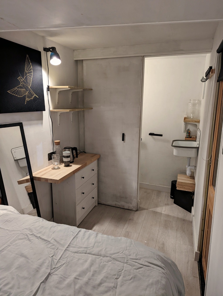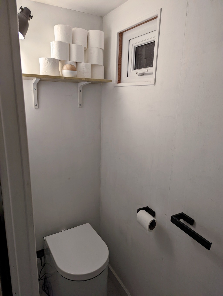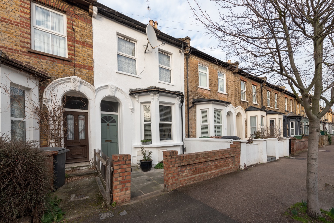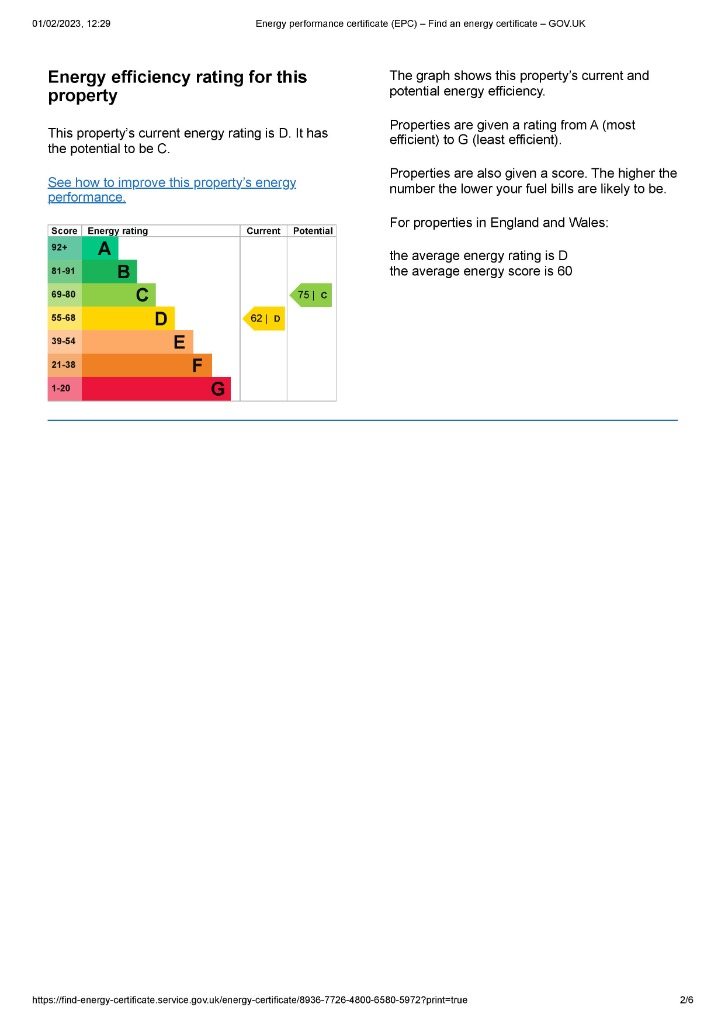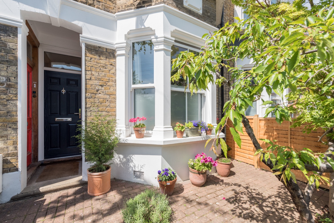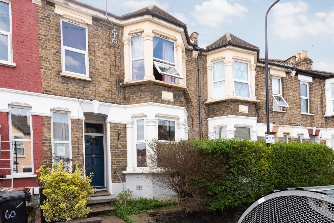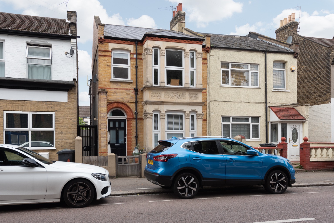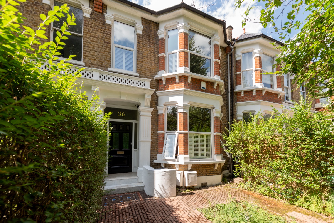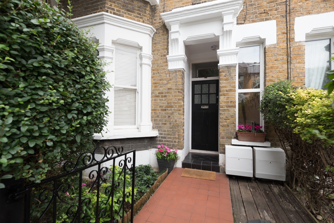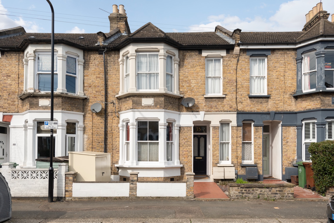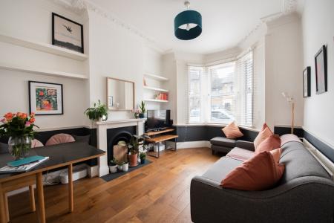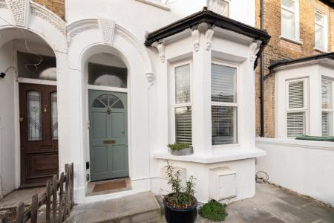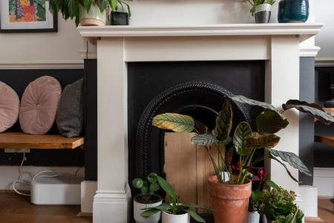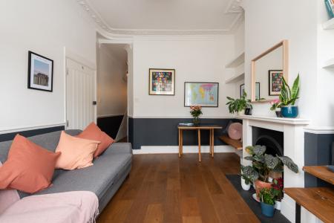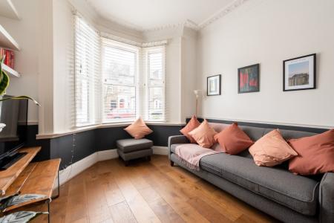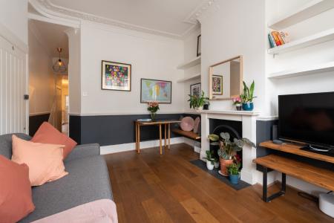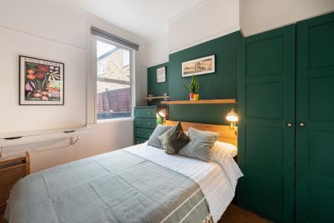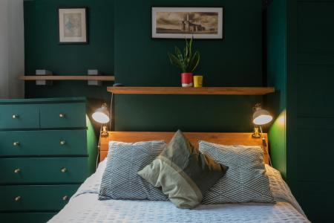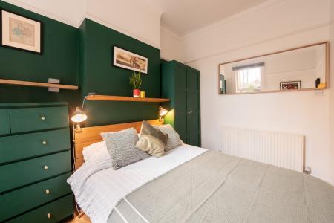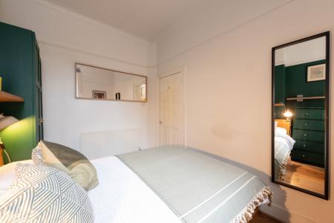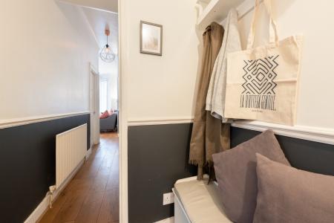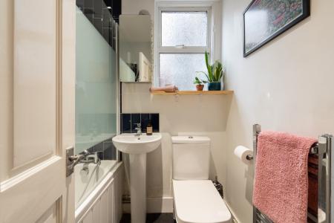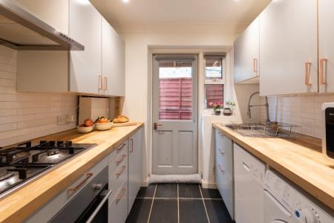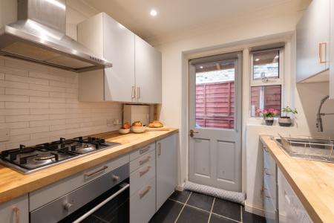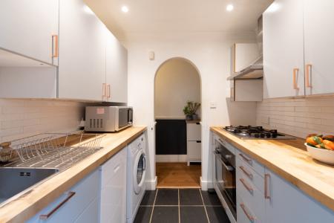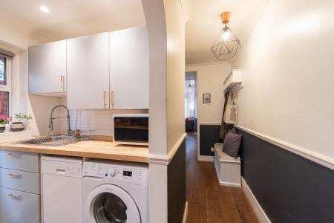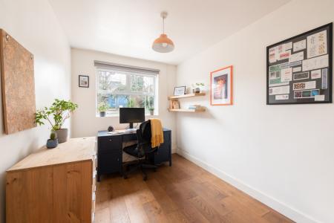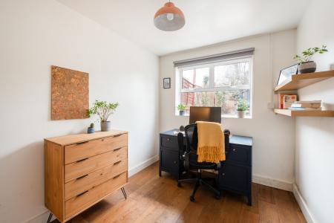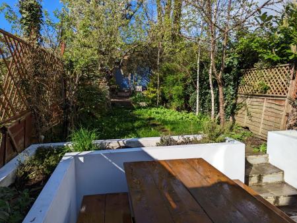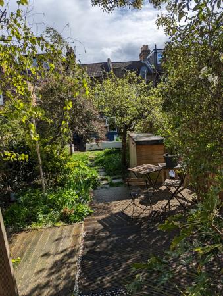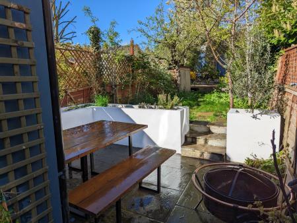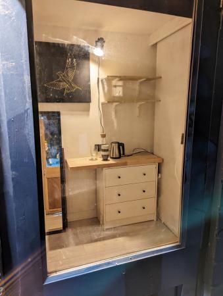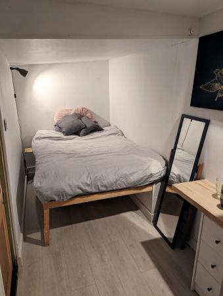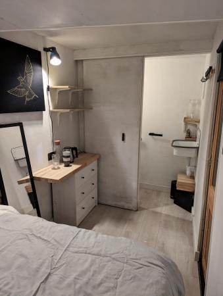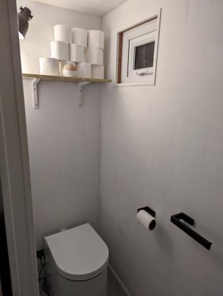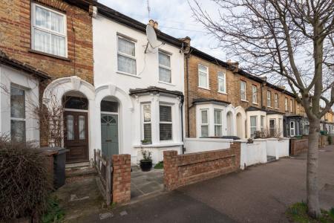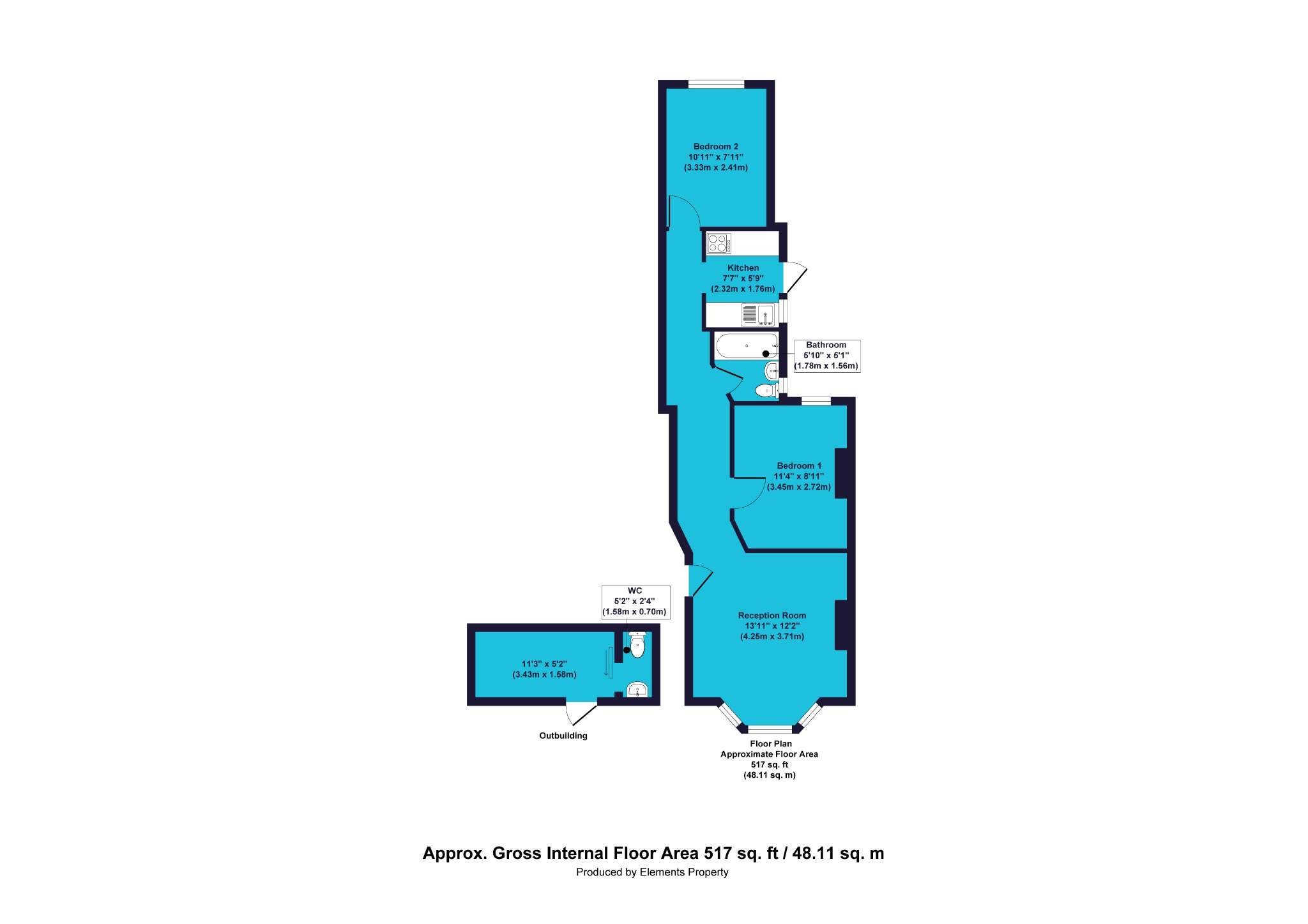- Two Bedroom Conversion Flat
- Ground Floor
- Bushwood Area
- Chain Free
- Rear Garden with out-building
- Double Bedrooms
- Close to amenities
- Excellent Transport Links
- Leasehold with long lease
- EPC Rating D
2 Bedroom Ground Floor Flat for sale in London
A well presented two bedroom ground floor flat in the ever-popular area of Bushwood. With spacious rooms, a well designed layout and unusually large garden with a useful outbuilding, this flat would suit professional couples and families alike. Bushwood is a sought after location with exceptional amenities and transport links.
The property sits on a quiet road with residents-only parking and restricted access, in an area where the road layouts have been designed to limit through-traffic and promote access for cyclists and pedestrians.
The flat occupies the ground floor of an attractive Victorian town house which has been rendered and painted. There’s a mullioned bay window and attractive arch leading to a covered porch. From the street you pass through the small recently paved front garden, which provides privacy, and with its south facing aspect, could be enhanced to make a lovely cottage-style garden. Step up to the porch and through the outer entrance, where you first find yourself in a small hallway floored in hardwearing seagrass. This provides access to the upstairs flat but belongs to the ground floor flat so the space will be yours to use as you see fit, and is a useful storage area for outside coats and boots. From here you have access to your own front door, which leads you into the bright and spacious reception room. With high ceilings, abundant natural light from the large south-facing bay window, and ornate original coving and dado, this room really highlights the architectural genius of homes of this era. The oak floor, Adam-style fire surround and cast iron insert complement the modern décor, with contrasting dark grey and white walls below and above the dado rail. The spacious alcoves on either side of the chimney breast have been enhanced with the addition of a TV stand and a cosy bench seat handmade from East London scaffold boards, making this an easy space to work from home as well as a great social setting for dining and entertaining. With natural light throughout the day, the bay window would be the perfect spot for a bespoke window seat – ideal for reading your favourite book, or just watching the world go by. There’s also a large central heating radiator for those colder months.
Leading from the reception room is the stylish hallway which offers access to the rest of the property. Flooring is high quality engineered oak, which extends into several of the other rooms to accentuate the feeling of space with a lovely flow. The original dado rail is, once again, used to good effect with walls painted in modern and stylish dark grey below and a bright, fresh white above. The hall also features bespoke, built-in cabinetry to the left, maximising the space under stairs and providing ample storage that slides away out of sight.
The first door to your right leads into the main bedroom which faces the quiet rear garden. This is a good sized double room able to accommodate a comfy double bed, wardrobe and other storage furniture. There’s more oak flooring and decoration is predominantly white, with a feature wall in dark emerald below the picture rail. With plenty of available wall space, there’s room to display some of your favourite artwork and to mount a large mirror. The large radiator will ensure this remains a cosy room, guaranteeing a good night’s sleep. Returning to the hall, the next door on the right takes you into the recently refurbished light and stylish bathroom. Here you’ll find a white three-piece bathroom suite comprising of a modern low flush WC, pedestal hand basin and bath, along with wall-mounted shower and glazed shower screen. The side of the bathtub is clad with white tongue and groove and the walls around the bath have contrasting vertically mounted gloss dark blue metro tiles, which are also used as a backsplash above the sink. There’s also a handy chrome-finished combined towel rail and radiator. As you return to the hall, you’ll see that it widens at this point, allowing room for additional storage if desired. The hall then opens out to the right leading into the kitchen, which we’ll explore later. But first, we’ll take the door facing you which provides access to bedroom two, which offers lovely views out to the rear garden through the large window. Currently set up as a study, this is a large room which would accommodate a double bed, bedside cabinets, wardrobes and all the other associated storage furniture required to make this a comfortable room, or could be repurposed to suit your own lifestyle. Once again, there are high quality oak floors, bright white painted walls and a large radiator. Back into the hall and to the left the layout opens up into the galley-style kitchen, which provides access to the side-return area of the garden. There’s a good range of upper and lower cabinets and drawers in a pale grey with contemporary copper finished handles. There are solid timber work surfaces, slate floor tiles and stylish white bevelled wall tiles set in a running bond pattern. Below the work surface is space and plumbing for the washing machine and dishwasher. There’s also a built-in oven, with stainless steel gas hob and extractor above. The window and external door provide plenty of natural light, and there’s a series of inset ceiling spotlights too. Let’s go out through the external door now into the garden, which is unusually large for this type of property. The side return provides space for storage which currently houses a tumble dryer. Beyond this is a paved terrace bordered by built-in white painted planters, perfect for creating a kitchen garden with fresh herbs in the summer months and offering a stylish outdoor living and dining space. From the terrace, a small set of steps leads up to a second area which is laid to lawn with borders of mature shrubs and trees including pear, apple and cherry that fruit every year. Beyond this also lies a decked area perfect for barbequing. Finally, the surprising bonus of this impressive garden is the fully insulated large outbuilding which has the potential for multiple uses. With white painted walls, laminated floors, power and lighting, alongside a separate toilet and sink, this is currently used as a guest bedroom. However, this could make an ideal yoga space, bike room, kids’ playroom or home office as it stays warm and comfortable all year round.
The ever popular Bushwood area of Leytonstone has a quiet community feel but is blessed with excellent amenities on the doorstep. Barclay Road is fully of friendly neighbours and there is a real sense of community. It is a quiet residential street but has easy access to all the services offered by Leytonstone High Street and surrounding areas, including bars, restaurants, shops and supermarkets. Close by are exceptional hospitality businesses such as the quirky Mammoth Tap, The North Star pub, Leytonstone Tavern and La Rioja London tapas restaurant. A loaf from the Wild Goose and a coffee from Perky Blenders will get you off to the right start any day of the week while Yard Sale serves up the best pizza in East London just at the end of the road. The area is well served by public transport, with the Central Line less than a five minute walk away at Leytonstone Station and Leytonstone High Road overground station less than a fifteen minute walk. There’s easy access to the A12 which will get you to the North Circular and M11 in just a few minutes. There are good schools close by, including the Davies Lane Primary school and the popular Buxton School which caters for ages from nursery through to secondary. If you’re keen on outdoor activities, the wonderful Wanstead Flats and Wanstead Park are just a few minutes’ walk away, with Hollow Ponds, Hackney Marshes, Queen Elizabeth Olympic Park and Walthamstow Wetlands nature reserve also within easy reach.
The sellers bought the flat as a couple, started a family and are selling as their jobs have taken them out of London.
MATERIAL INFORMATIONTenure – Leasehold Length of lease - 119 remaining (125 years from 2 March 2017)Annual ground rent - £25 Ground rent review date – NAAnnual service charge - NAService charge review date – NACouncil tax band – B
These property particulars have been prepared by Trading Places Estate and Letting Agents under the instruction of the owner and shall not constitute an offer or the basis of any contract. They are created as a general guide and our visit to the property was for the purpose of preparing these particulars. No form of survey, structural or otherwise was carried out. We have not tested any of the appliances, services or connections and therefore cannot verify them to be in working order or fit for the purpose. This includes heating systems. All measurements are subject to a margin of error, and photographs and floorplans are for guidance purposes only. Fixtures and fittings are only included subject to arrangement. Reference made to the tenure and where applicable lease term is based on information supplied by the owner and prospective buyers(s) must make their own enquiries regarding all matters referred to above.
Important Information
- This is a Leasehold property.
- This Council Tax band for this property is: B
Property Ref: 10044_207805
Similar Properties
Twickenham Road, Leytonstone, London, E11 4BN
2 Bedroom Ground Maisonette | Guide Price £475,000
Guide Price £475,000 - £500,000. A superb two bedroom ground floor maisonette with a large designer kitchen and private...
Newport Road, Leyton, London, E10 6PJ
2 Bedroom Ground Maisonette | Guide Price £475,000
Guide Price £475,000 - £500,000. This beautifully presented ground floor, two bedroom Abrahams flat lies in the heart of...
Francis Road, London, Greater London, E10
2 Bedroom Apartment | Guide Price £475,000
This handsome ground floor maisonette really grabs your attention from the kerb, finished in a traditional yellow London...
Bushwood, Leytonstone, London, E11 3BN
2 Bedroom Flat | Guide Price £490,000
Guide Price £490,000 - £510,000 Beautifully presented two bedroom flat for sale in Leytonstone, overlooking Bushwood for...
Newport Road, London, Greater London, E10 6PG
3 Bedroom Maisonette | Guide Price £490,000
Guide Price £490,000 - £510,000. Recently redecorated, this first floor Abrahams maisonette offers a spectacular, spacio...
Newport Road, Leyton, London, E10 6PH
2 Bedroom Ground Maisonette | Guide Price £500,000
Guide price £500,000-£525,000 - Stunning two bedroom maisonette for sale with long lease in Leyton near Francis Road – l...

Trading Places (Leytonstone)
Leytonstone, London, E11 1HE
How much is your home worth?
Use our short form to request a valuation of your property.
Request a Valuation
