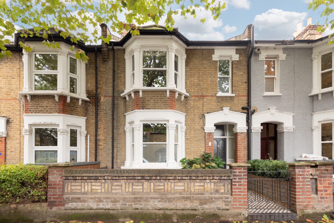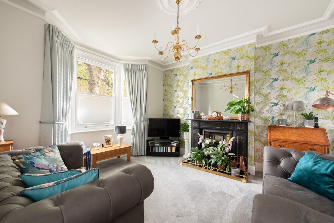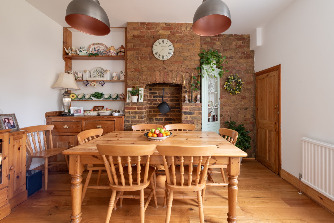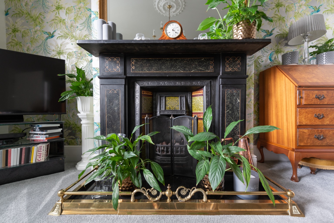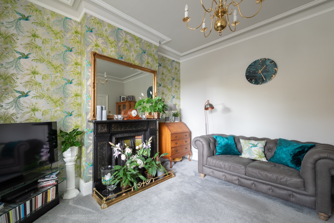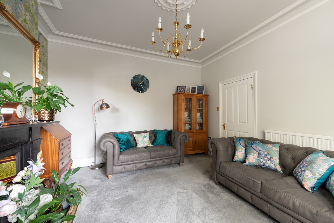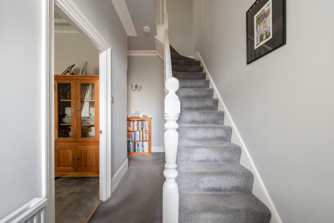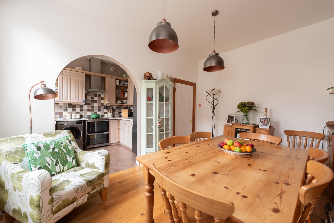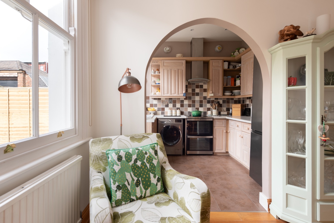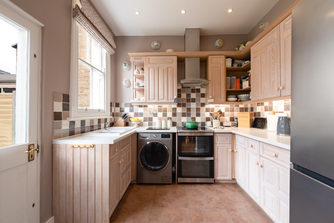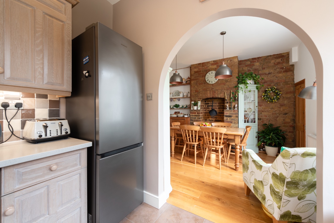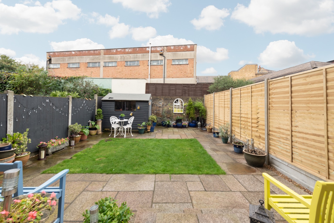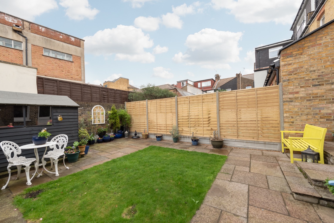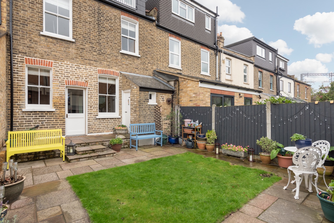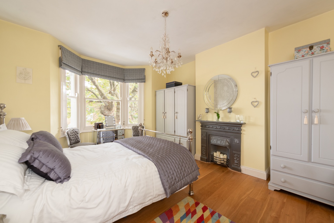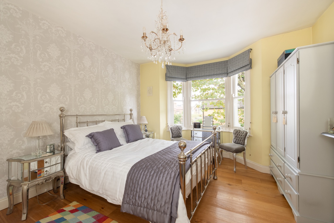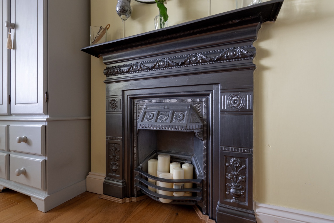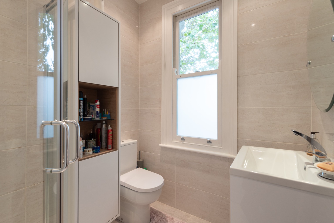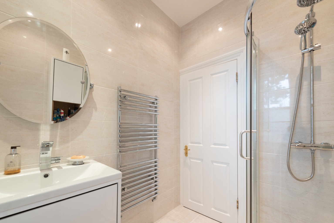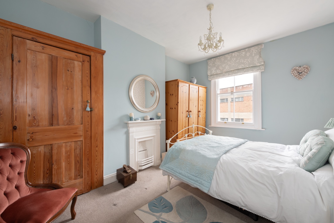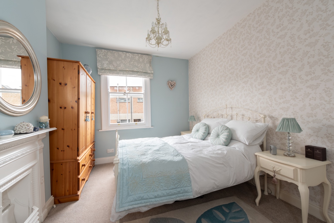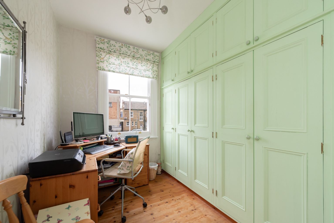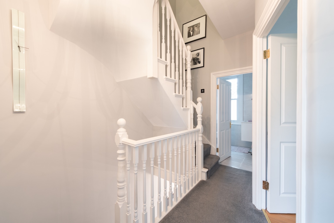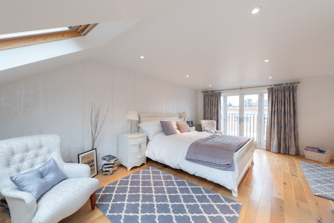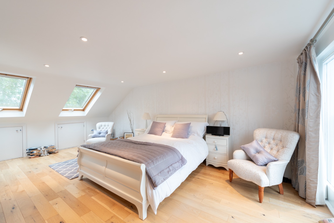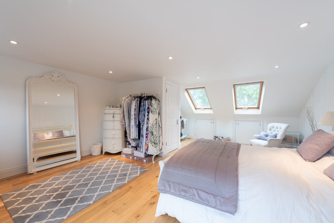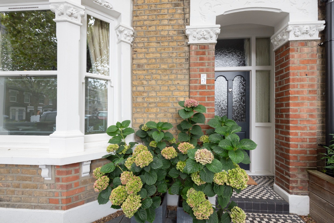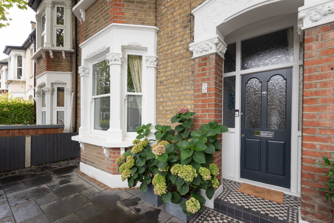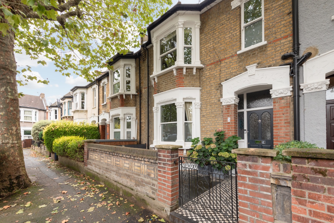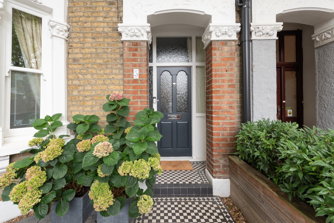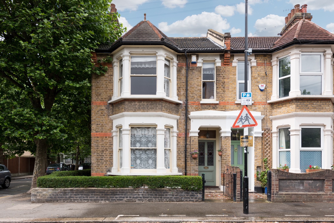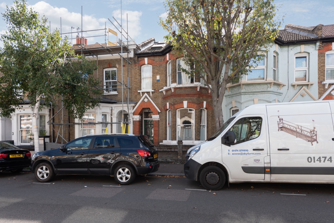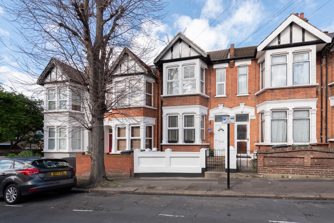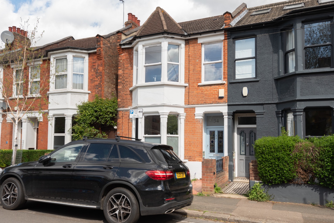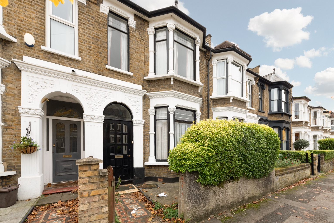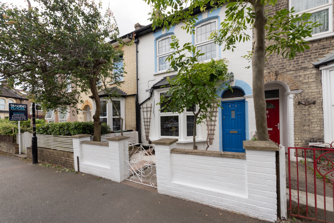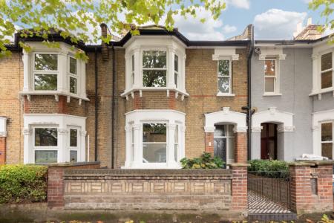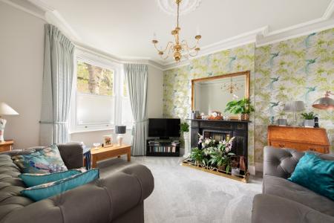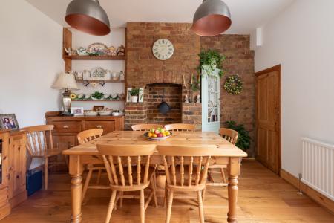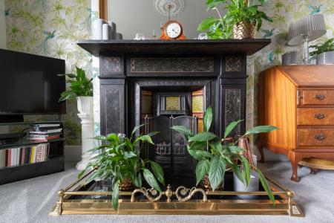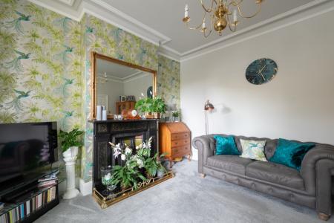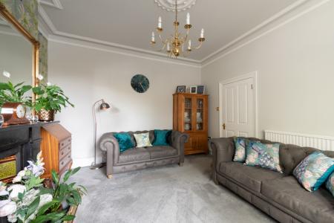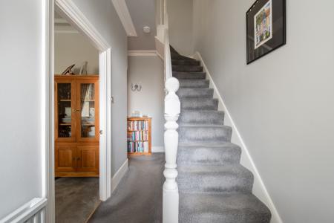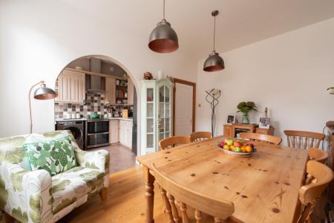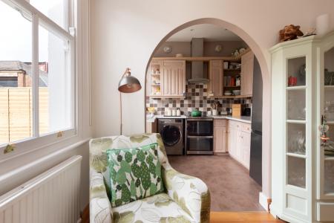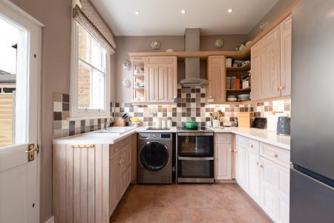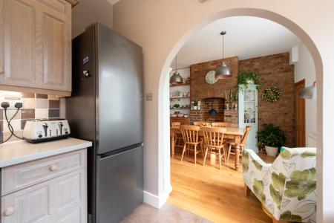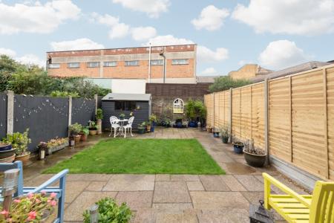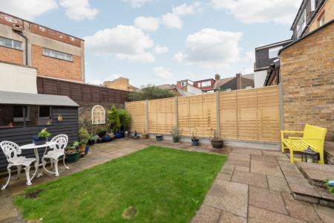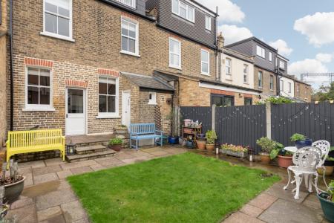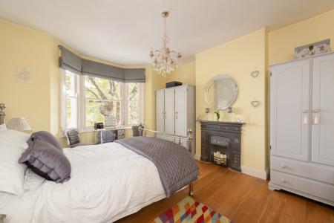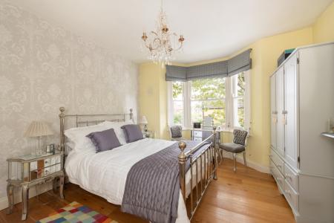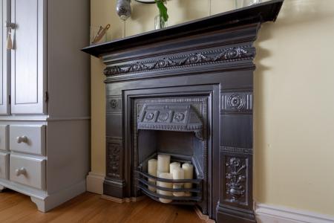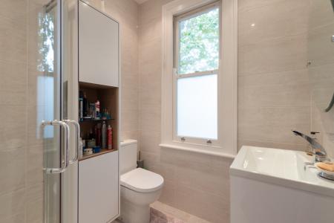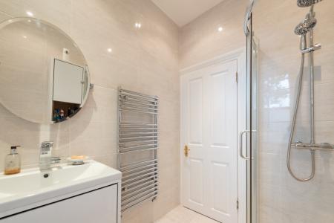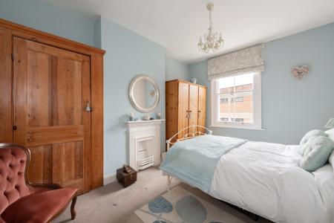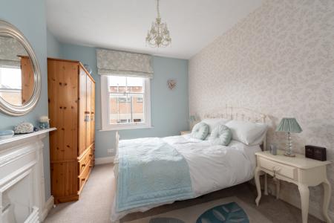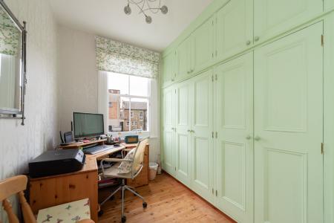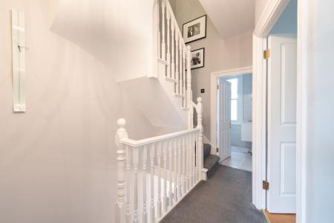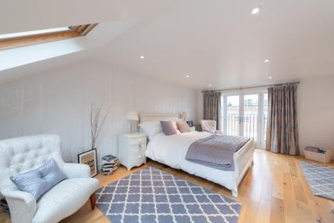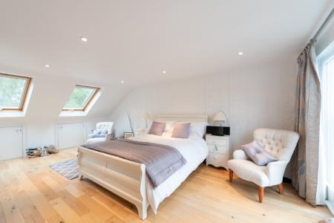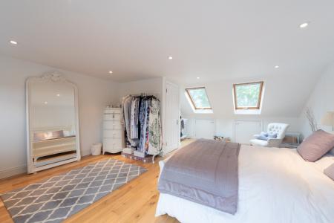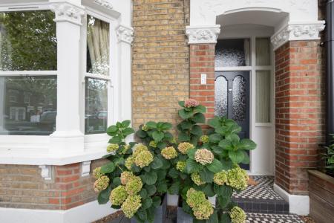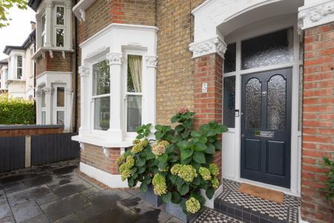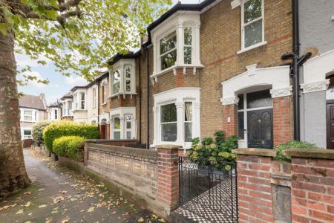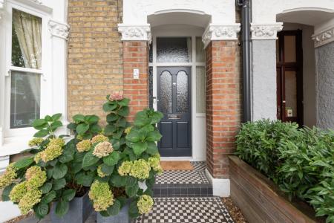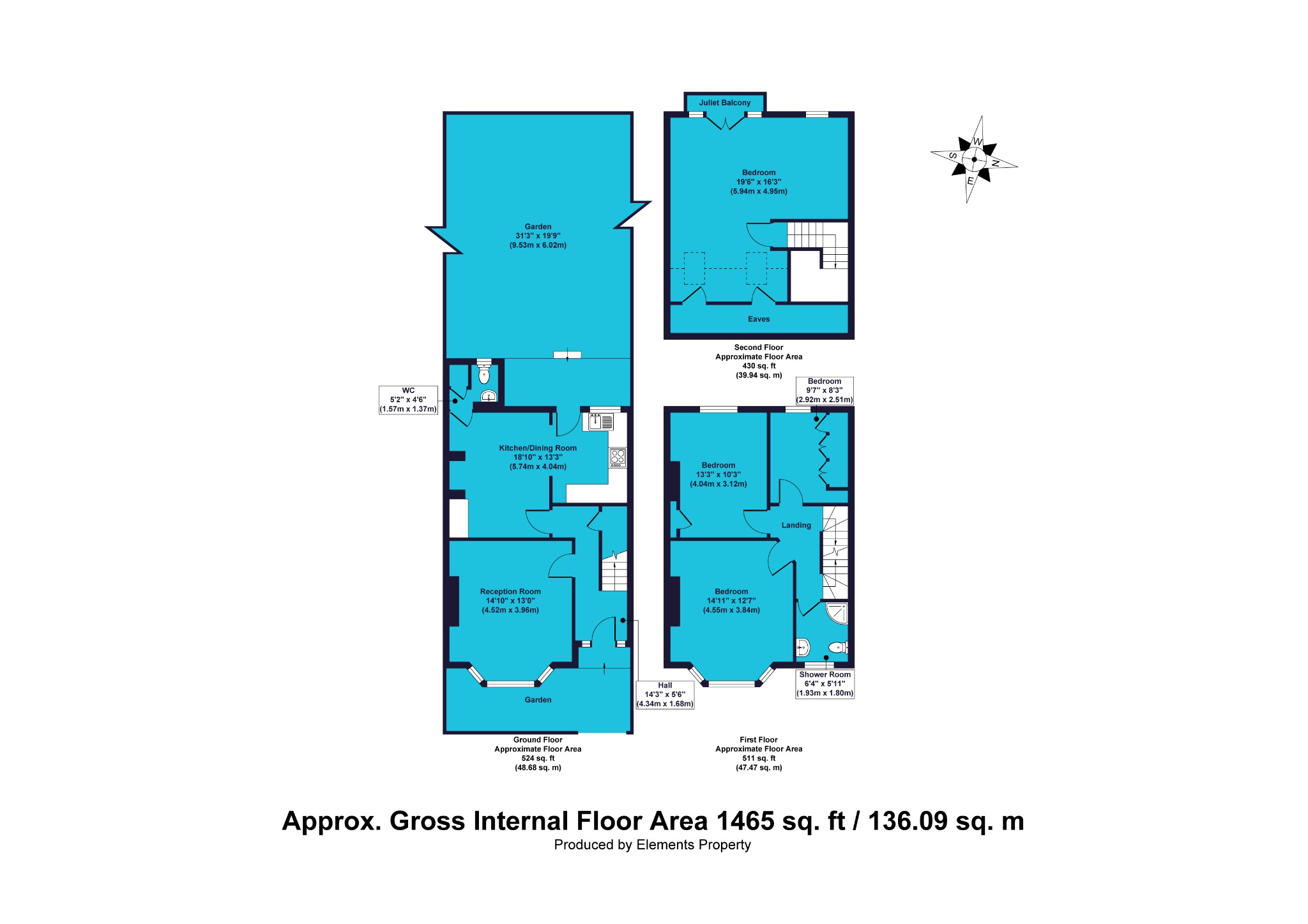- Four Bedroom Terraced House
- Plenty of Character and Original Features
- Bespoke Wooden Framed Sash Windows
- Two Receptions
- Ground Floor Cloakroom
- First Floor Shower Room
- West Facing Garden
- Chain Free
- Freehold
- EPC Rating D
4 Bedroom Terraced House for sale in London
Attractive four bedroom house for sale near the borders of Bushwood, Leytonstone. Full of charm and character, and has ample original features plus plenty of family space, and puts you right on the doorstep of excellent schools, amenities, and transport links.
Set back from the quiet residential street by a smart, paved front yard, the property’s facade offers a glimpse to the beautiful architectural features contained within. Through the porch and partially glazed front door with adjacent windows, the bright hallway leads into the reception. Tastefully decorated, the reception’s double glazed bespoke sash bay window with wooden frame bathes the room in natural light, with the ornate original fireplace offering a stunning focal point. Ahead is the spacious dining room – a rustic dream with its exposed brick full-height fireplace and engineered wood flooring. For easy serving and entertaining, the dining room opens into the kitchen via an open archway, where you’ll find a range of traditional base and wall units in a light wood tone, with light worktops and complementing floor tiles. From the dining room, you can also access the downstairs WC – with modern toilet and sink in white, contrasted by more brickwork and exposed copper piping. A small cupboard here houses the boiler and the rear sash windows are all single glazed, custom made to retain the traditional character. The external kitchen door leads out to a raised patio area which steps down to the main garden, with a lawned area surrounded by paving on all sides. This good sized and low maintenance garden also includes a shed and high fencing for privacy and security. Upstairs on the first floor are two double bedrooms and a good sized single. The largest bedroom to the front features another lovely bay window, ornate original fireplace and oak flooring, with sophisticated decor as through the rest of the property. Next door, the modern and bright family shower room features an enclosed rain-shower with attachment, white WC and sink with unit below, and a chrome heated towel rail. The light beige tiling throughout helps maximise the light from the sash window. The larger bedroom to the rear offers an impressive amount of space, light carpet and another original fireplace in white. The smaller of the rooms is currently used as an office, but would also make a great kids room or nursery – it offers a long run of built-in wardrobes with storage above, gorgeous oak flooring and a view over the rear garden. On the second floor in a tasteful attic conversion is the stunning main bedroom, with plenty of space and separation from the hustle and bustle below. With hidden eaves storage, engineered wood flooring and neutral decor, this room benefits from two skylights and a beautiful Juliet balcony – a real showstopper in this truly stunning house. The wonderful Wanstead Flats are situated at the end of the road and located close to Leytonstone High Road there are supermarkets, high street, and independent shops, plus bars and restaurants are just a short stroll away. Leytonstone High Road Overground Station is under 3-minute walk and Leytonstone Central Line underground station is within a 10-minute walk.
Sellers commentsA massive transformation has taken place in the area since I moved into the property in January 1987, especially since London (Stratford) hosted the Olympics in 2012. The dynamics of Malvern Road has seen a big switch with regard to neighbours, from elderly occupants who had lived in the road for many years to professional couples with young families and is considered to be a desirable area to bring up a young family. No doubt because of the excellent public transport options in the area, a good selection of childcare facilities for little ones and schools for the older children. Malvern Road and, indeed, surrounding Ferndale Road, Montague Road and Davies Lane, is a very friendly and welcoming community.
The area is on the outskirts of Epping Forest, which includes some delightful outdoor spaces such as Wanstead Flats. Westfield Stratford (shopping mall) with a diverse selection of outlets is about 3 miles away, served by very regular bus service plus Central Line tube and Leytonstone High Road station (overland train). This area is where the beautiful Queen Elizabeth Olympic Park can be found alongside West Ham Football Stadium, the newly opened V&A Museum and Sadler's Well Theatre. There is also a VUE multi-screen cinema. In the older part of Stratford is the delightful Stratford East Theatre. Also close by is Canary Wharf/Docklands which has many attractions for every age.
We have really loved living in Malvern Road but after thirty-seven and a half years, we feel it's time to move on and enjoy our retirement with family in the sunshine. It has been amazing to see how the area has evolved into the place we see today. I sincerely hope the new occupants will enjoy the happiness we have had.
MATERIAL INFORMATIONTenure – FreeholdCouncil tax band – C
To view this property, please contact a member of our friendly and helpful team of property professionals.
These property particulars have been prepared by Trading Places Estate and Letting Agents under the instruction of the owner and shall not constitute an offer or the basis of any contract. They are created as a general guide and our visit to the property was for the purpose of preparing these particulars. No form of survey, structural or otherwise was carried out. We have not tested any of the appliances, services or connections and therefore cannot verify them to be in working order or fit for the purpose. This includes heating systems. All measurements are subject to a margin of error, and photographs and floorplans are for guidance purposes only. Fixtures and fittings are only included subject to arrangement. Reference made to the tenure and where applicable lease term is based on information supplied by the owner and prospective buyers(s) must make their own enquiries regarding all matters referred to above.
Important Information
- This is a Freehold property.
- This Council Tax band for this property is: C
Property Ref: 10044_363411
Similar Properties
Montague Road, Leytonstone, London, E11 3EN
3 Bedroom End of Terrace House | Guide Price £800,000
A spacious end of terrace three bedroom house for sale in the delightful community of Leytonstone. With exceptional orig...
Ferndale Road, Leytonstone, London, E11 3DW
4 Bedroom Terraced House | Guide Price £800,000
Guide Price - £800,000-£850,000 - A spacious mid-terrace four bedroom house for sale, chain free, in the lovely sought a...
Jersey Road, Leytonstone, London, E11 4BL
3 Bedroom Terraced House | Guide Price £800,000
Spacious and well presented three bedroom house for sale in Leytonstone – large reception room, kitchen/family room, two...
Davies Lane, Leytonstone, London, E11 3DR
3 Bedroom Terraced House | Offers in excess of £850,000
hree bedroom house for sale in Bushwood borders of Leytonstone – 80ft rear garden, stunning kitchen/diner, large bedroom...
Leybourne Road, Leytonstone, London, E11 3BS
4 Bedroom Terraced House | Guide Price £850,000
Guide Price £850,000 - £900,000. Situated near the top of Leytonstone High Road, this spacious four bedroom house has ev...
Lister Road, Leytonstone, London, E11 3DS
3 Bedroom Terraced House | Offers in excess of £850,000
Three bedroom house for sale in popular Bushwood – two reception rooms, large kitchen diner, two bathrooms, attic, south...

Trading Places (Leytonstone)
Leytonstone, London, E11 1HE
How much is your home worth?
Use our short form to request a valuation of your property.
Request a Valuation
