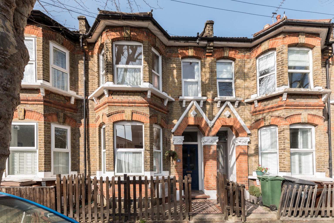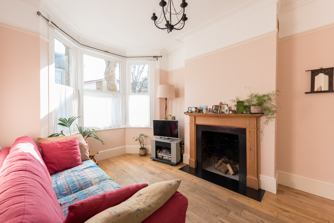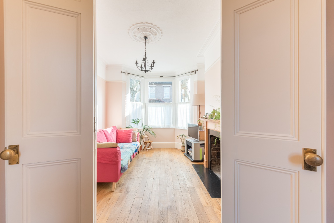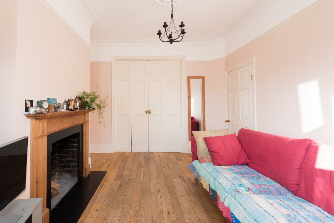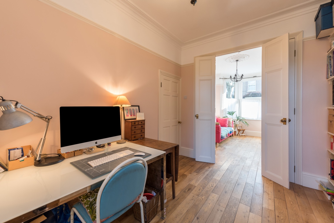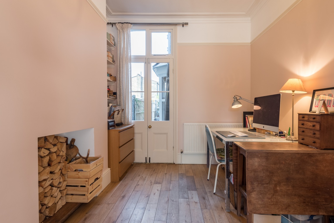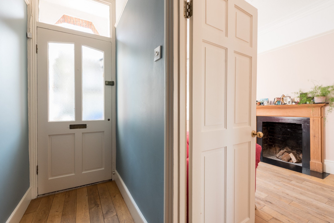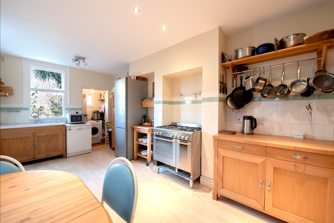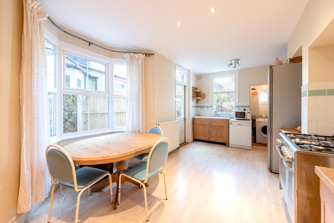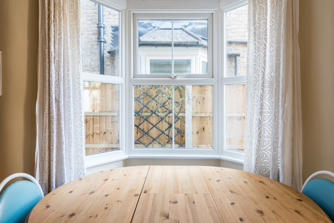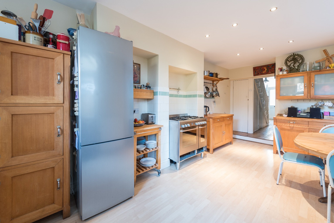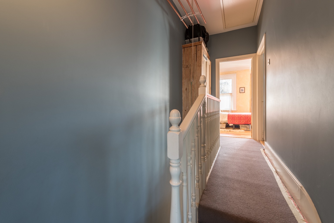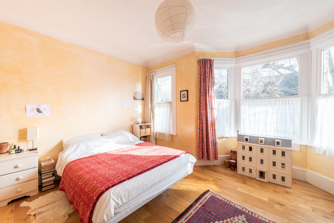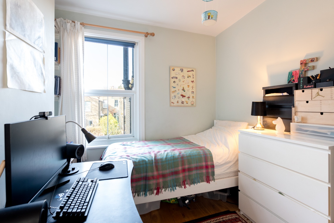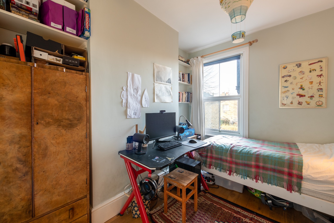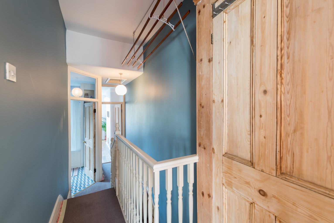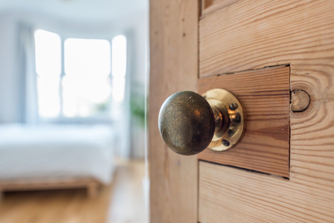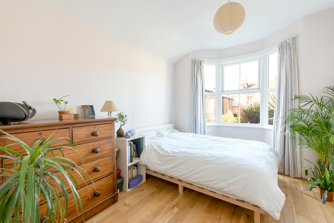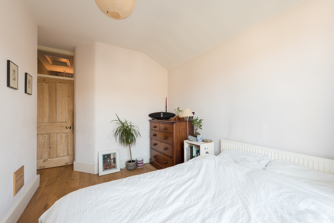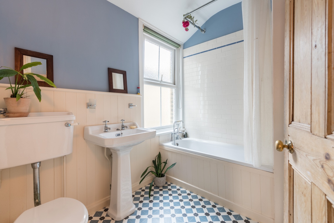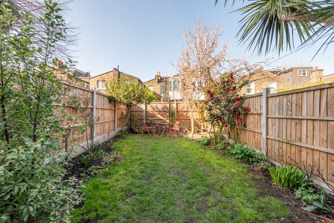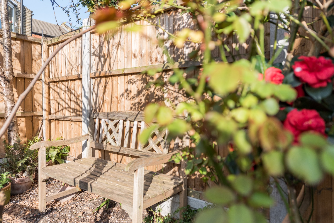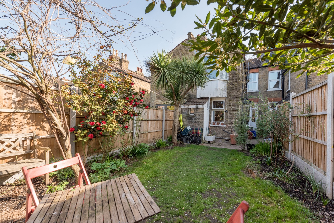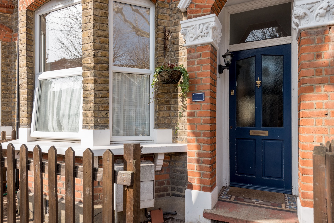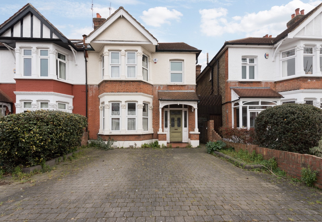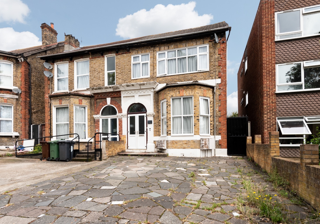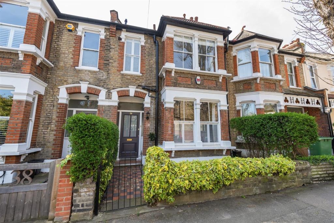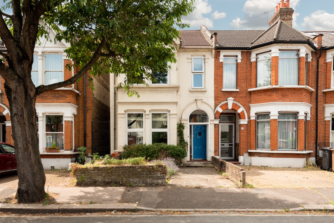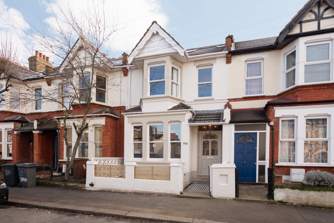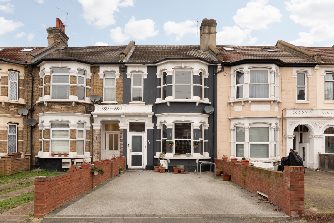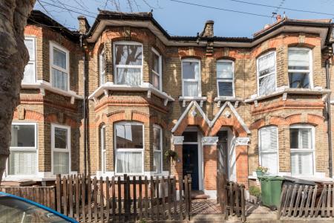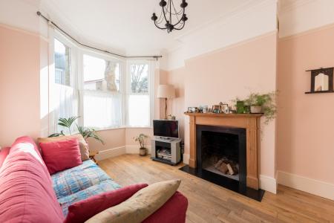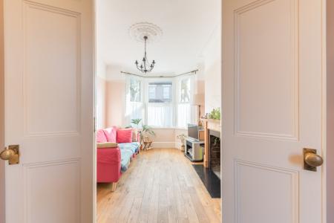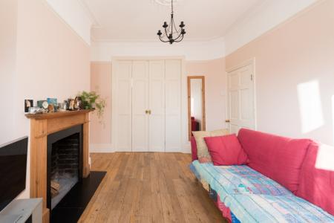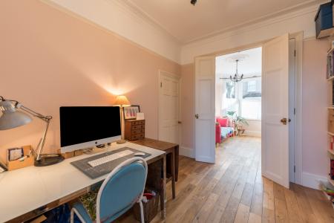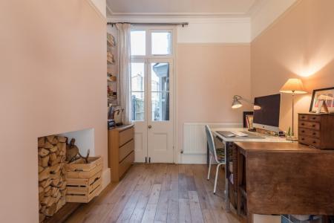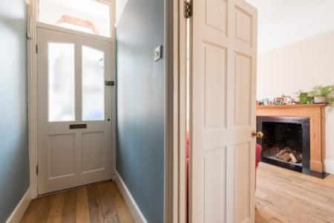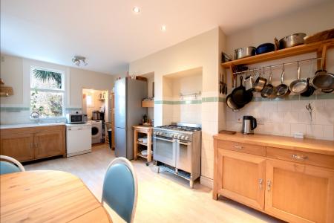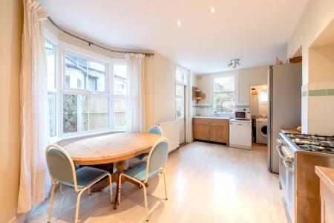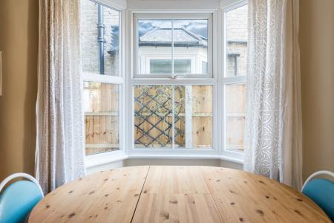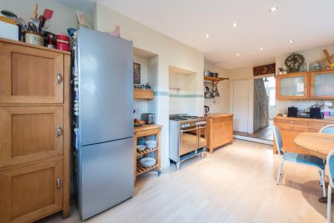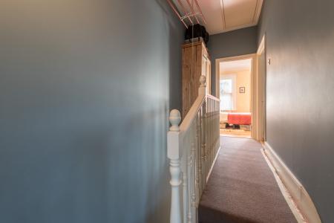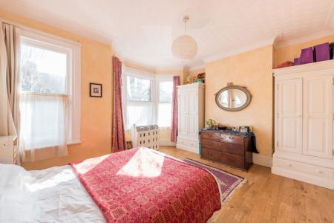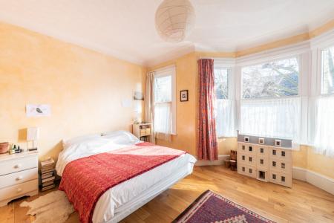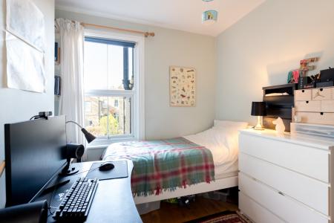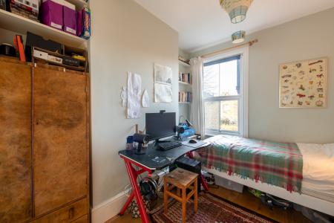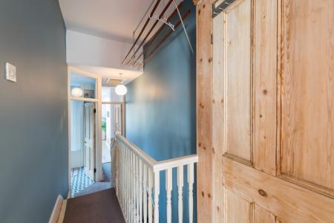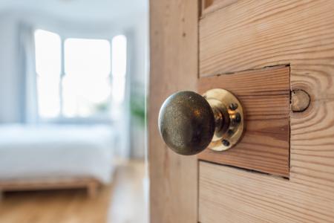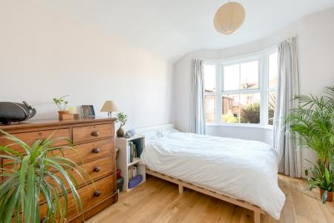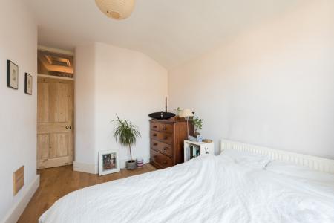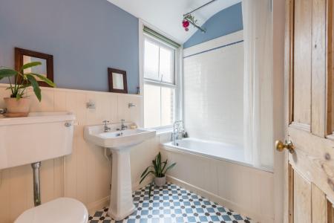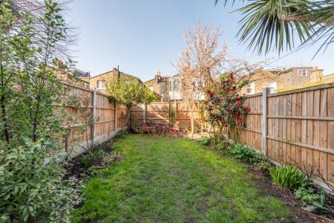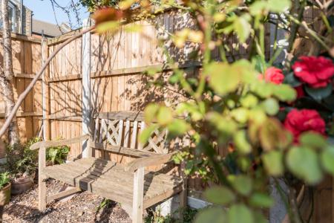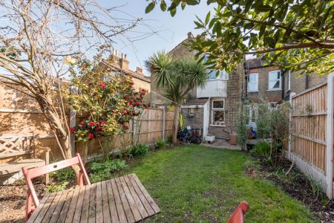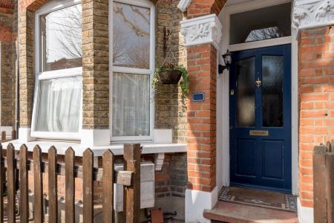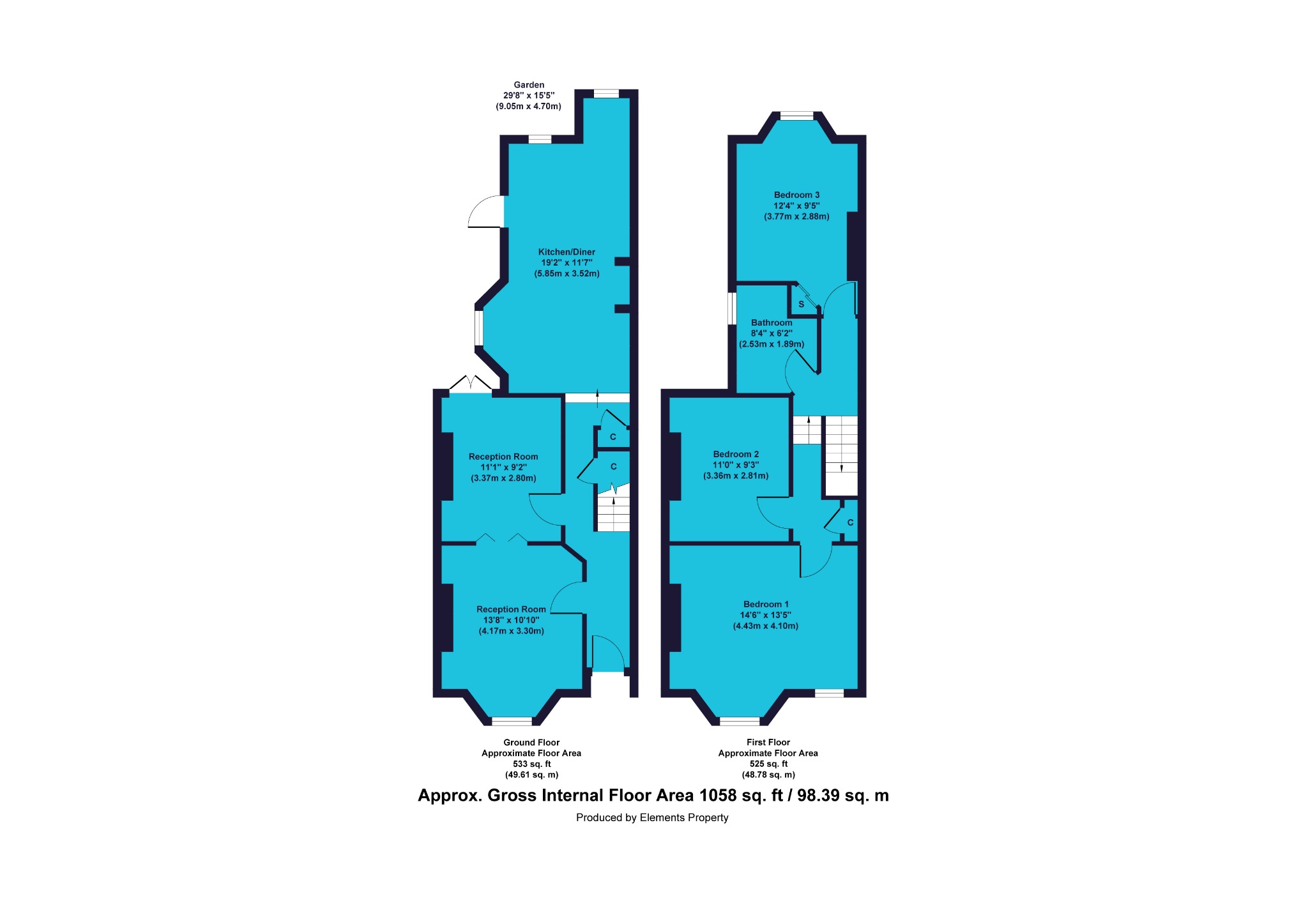- Three Bedroom House
- Period Property
- Two Reception Rooms
- Quiet Road
- Excellent Transport Links
- Close to Local Amenities
- Gas Central heating
- Double Glazing
- Only Moments to Green Open Spaces
- EPC Rating - D
3 Bedroom Terraced House for sale in London
This bright, spacious three bedroom house for sale in Leytonstone is a great opportunity for East London living at its best. Great sized rooms, a lovely garden and loads of natural light are just some of its many benefits. Located just a short hop from the High Street, you have everything you need both inside and on your doorstep.
As you approach from the street, you’ll notice the beautiful period facade, along with a fenced front yard. The path leading to the deep blue front door is still adorned with its charming, original mosaic tiling, which continues into the covered porch recess.
Entering the property itself, the partially-glazed front door and window above let plenty of natural light flood into the hallway, creating a calming ambience helped along by the blue/grey painted walls and beautiful solid oak flooring. This wooden flooring flows throughout the ground floor of this lovely home, and has been laid on top of the original boards. It can be sanded and stained or waxed again in the future should it require a refresh, and also gives you the flexibility to create your preferred aesthetic in an alternative finish. With the stairs straight ahead of you, before the hallway broadens out, your first reception room lies just to your left. Let’s start your journey here…
Entering this light-filled front reception, the beautiful oak flooring is complimented with a light pink/peach tone, painted up to the traditional picture rail that flows around the room, followed by white above to blend in with the original cornice to accentuate the already fantastic sense of space. The real attention-grabber here has to be the large bay window, creating a lovely recess which could be purposed for seating, housing a small table or even a comfy chaise – whatever suits in your personal needs. The room will happily accommodate your suite and a coffee table, plus the recesses either side of the chimney breast are ideal for your entertainments or display units, or even the installation of some bookcases or shelving. The chimney breast itself houses a black slate working fireplace with beautiful wooden surround and mantelpiece, keeping a little touch of the traditional to harmonise with the attractive cornicing.
Your second slightly smaller reception room can be accessed along the hallway through the next door to your left, or you can step through the gorgeous four-panel doors in this first reception to take you directly into this area…
This lovely space can be purposed according to your family’s requirements: it would make a perfect dining room, kids’ playroom, office or snug. The recesses either side of the chimney breast have been fitted with shelves creating some useful storage and display space, and the room benefits from a light, neutral colour scheme. You can access the side return of your large garden directly from this second reception thanks to the largely glazed, double external doors, which help to keep this another bright and airy space.
If we leave this room via the hallway door and take a left, you will come to your incredibly generously proportioned kitchen/diner. Before we explore, to your right and tucked away under the stairs is a handy storage cupboard, and opposite, a wide open entrance steps down into the kitchen itself.
Another naturally bright space thanks to a large bay window and external door to your side aspect, plus a rear aspect window above the butler sink, this is the ideal family hub. Fitted with a free-standing Habitat beech kitchen to three sides, complete with matching worktops for a cohesive flow, the kitchen is nice and neutral with magnolia walls and a white tiled splashback with feature stripe detail in green. The bay window is a charming spot for a breakfast or dining table, and there’s plenty of room for your fridge freezer, cooker and dishwasher. The kitchen also features practical beech-coloured laminate flooring along with access to a small utility area at the rear, which houses the boiler for your hot water and central heating, while also offering space for your washing machine and cleaning products. With the layout on this floor, you can create a lifestyle flow that works perfectly for you and your family.
Stepping out of the kitchen through the external door, turn right up the side return and you’ll enter your garden, measuring at approximately nine metres long. Initially opening onto a paved patio area, a garden then steps up to a larger lawned space which is bordered on both sides with varying degrees of established shrubbery and trees. The garden also benefits from high fencing on all sides to provide plenty of privacy, and there’s ample room to create your ideal outdoor haven. You could easily allocate an area for play equipment for the kids, and another for outdoor seating and perhaps a barbecue for family weekends and socialising on those balmy summer nights. One striking feature in this lovely space is very well established Palm Tree which adds a tropical touch to this garden. At the back of the garden the cherry tree and wisteria provided some welcome dappled shade.
Now, back into the property and through the hallway, let’s head up to the first floor via the grey carpeted stairs. As you arrive on the landing, straight up ahead of you and lying at the rear of the property is bedroom number three.
This room offers a warm welcome with the same oak wood floorboards as the rooms below, and the rear aspect bay window creates a sense of grandeur in this airy and charming space. Its light neutral decor means it’s ready to go from the start, with plenty of opportunity to add your own personal stamp on it with the addition of some bright accents or your favourite artwork on the walls as you settle in. There’s room here for a double bed, chest of drawers, a wardrobe and perhaps even a little seat under the window. It would make a great room for a teenager, where the bay could alternatively be used to accommodate for a small study desk overlooking the back gardens, or you could fit the room with bunk beds for younger kids if required.
Back into the hallway and to your right is the family bathroom fitted with a beautiful white suite consisting of WC, sink, bath and over bath shower. The bathroom has been fitted to a high quality and is incredibly stylish, with a delightful blue and white colour scheme that has been balanced beautifully. The walls are half-panelled in wood and painted in a lovely dusky blue above, which is all tied together with the stunning patterned tiled floor. This bathroom also benefits from a built-in storage unit with shelves, for you to neatly stowaway your toiletries and towels. Above the bath, the walls have been
finished with smart subway-style tiles, along with a blue feature stripe, with the blue paintwork completing the wall above the tile line.
As you head towards the front of the house take three additional steps up to the higher-level landing, and to your left you’ll see a large original built-in cupboard - cleverly making the most of the small hallway recess which would otherwise be ‘dead space’, and providing some additional storage which would be ideal for your bedding and other sundries. Opposite the cupboard is bedroom two, which is another fantastically sized space – in fact, with three doubles in this property, you have the option to choose the right room for the right occupant.
The bedroom window here overlooks the side return, and there’s space enough for a single, bunk or double bed, plus whatever other furniture you require to make it home. Whether you need a study space, dressing table, drawers or wardrobes, it has a footprint to accommodate. The light blue walls and wooden flooring ensures another tidy and ready-to-go space that you could easily freshen up with a lick of paint, if you wanted to customise it to your taste in time.
Finally, lying to the front aspect of the property is the main bedroom, bedroom number one. Benefiting from not one but two windows - including a mirror of the large bay in the reception room below - this sprawling space is an absolute dream, with so many options you’ll be spoilt for choice. Aside from
the gorgeous recess created by the bay window, you also have recesses either side of the chimney breast, which are ideal for two sets of double wardrobes, or a wardrobe and large chest of drawers. Your dressing table could lie against any wall or in front of one of the windows to maximise the natural light, and a king-size or even super-king bed would easily fit here without encroaching on the overall space.
Being so close to the top of Leytonstone High Road you have independent shops and popular high street names – plus the fabulous Westfield Stratford City - just a short hop away. With a number of surgeries nearby, Woodside Pharmacy and a dentist, it has everything you could need as a family. Sunbeams Day Nursery and Davis Lane Primary School (plus more) are all within walking distance, along with a range of secondary and 6th form options too. The property also benefits from being on the doorstep of Wanstead Flats, plus the Olympic Park nearby offers another wonderful open space for walking, cycling and more… you’ll never be short of places for fresh air or exercise. There’s also a tube and overground station within a short walk from your home, allowing you to explore any part of the city you want – plus supermarkets, lots of local bus routes and a range of takeaways, restaurants bars and cafes too, so you’ll never be short of the amenities you need or something to do.
Note from owners…
‘Malvern Road is a wonderfully quiet treelined street, even quieter since the adjacent Road has been blocked off as part of a low-traffic-neighbourhood. It is truly special being able to access the Wanstead flats in two minutes. The flow of this house has been great for our young family. The proximity to the main High Street, with the Turkish Food Shop & Mini Mart (organic refill shop) nearby is great. We have loved the convenience of the tube, shops great schools and the wide open space of the Wanstead flats all being within ten minutes reach’.
These property particulars have been prepared by Trading Places Estate and Letting Agents under the instruction of the owner and shall not constitute an offer or the basis of any contract. They are created as a general guide and our visit to the property was for the purpose of preparing these particulars. No form of survey, structural or otherwise was carried out. We have not tested any of the appliances, services or connections and therefore cannot verify them to be in working order or fit for the purpose. This includes heating systems. All measurements are subject to a margin of error, and photographs and floorplans are for guidance purposes only. Fixtures and fittings are only included subject to arrangement. Reference made to the tenure and where applicable lease term is based on information supplied by the owner and prospective buyers(s) must make their own enquiries regarding all matters referred to above.
Important Information
- This is a Freehold property.
Property Ref: 10044_137486
Similar Properties
Windsor Road, London, Greater London, E11 3QU
4 Bedroom Semi-Detached House | Guide Price £875,000
GUIDE PRICE £875,000 to £925,000. Flanked on all sides by green open spaces, we're pleased to present this generously si...
Fairlop Road, London, Greater London, E11 1BN
4 Bedroom Semi-Detached House | Guide Price £875,000
Guide Price £875,000 - £900,000. Located in Upper Leytonstone and just a short walk from the underground station, we're...
Woodville Road, Leytonstone, London, E11 3BH
4 Bedroom Terraced House | Guide Price £875,000
A beautifully presented four bedroom house for sale in Bushwood, perfect for family living. It offers a spacious recepti...
Fladgate Road, Leytonstone, London, E11 1LY
4 Bedroom Semi-Detached House | Guide Price £900,000
Spacious four bedroom house for sale chain free in Upper Leytonstone – three reception rooms, en-suite to main bedroom,...
Twickenham Road, Leytonstone, London, E11 4BH
3 Bedroom Terraced House | Guide Price £925,000
Guide Price £925,000 - £950,000. This attractive three bedroom house in the popular Francis Road area of Leyton offers s...
Fillebrook Road, Leytonstone, London, E11 4AT
4 Bedroom Terraced House | Offers in excess of £925,000
Spacious four bedroom terrace villa for sale in popular Upper Leytonstone – large reception room, kitchen diner, garden,...

Trading Places (Leytonstone)
Leytonstone, London, E11 1HE
How much is your home worth?
Use our short form to request a valuation of your property.
Request a Valuation
