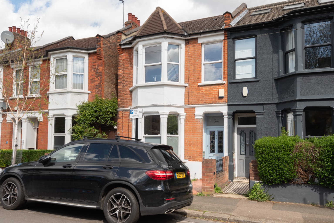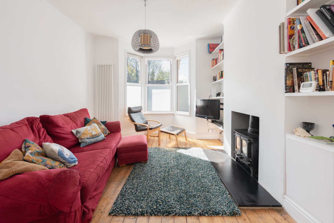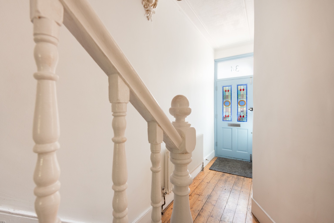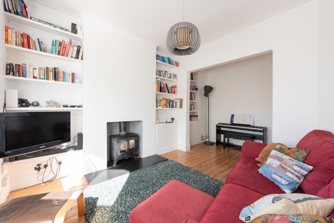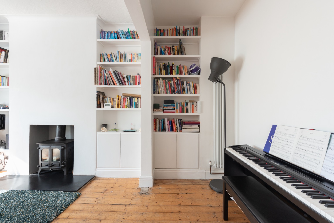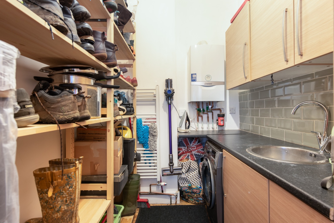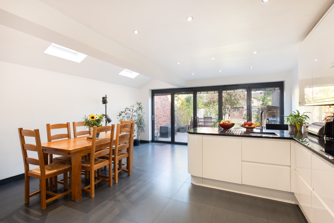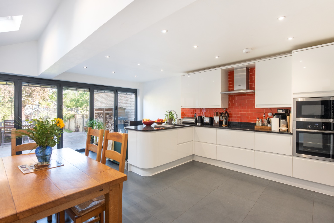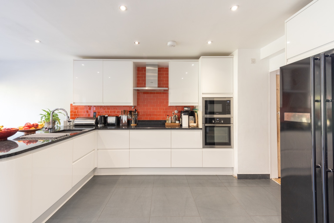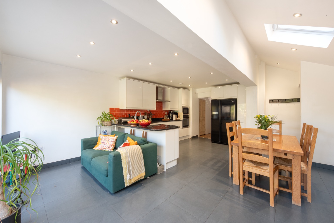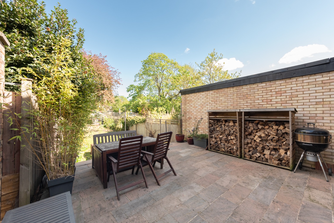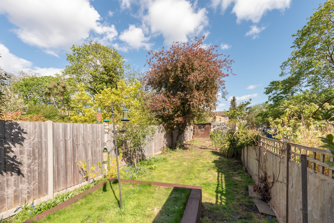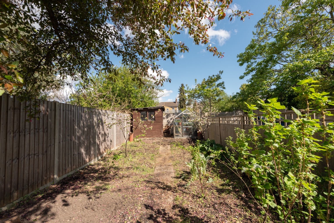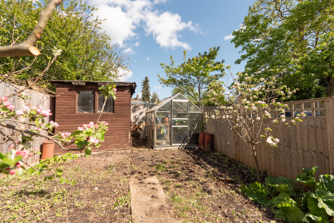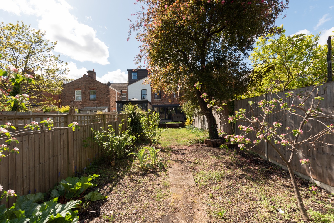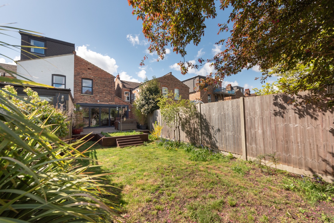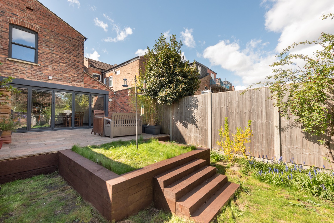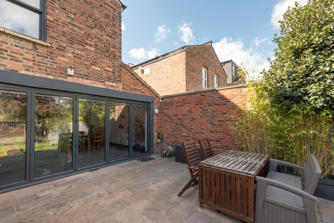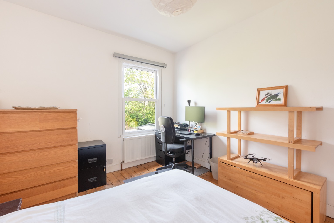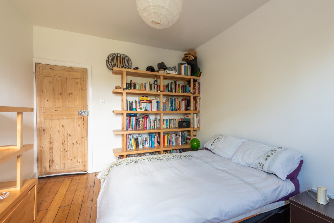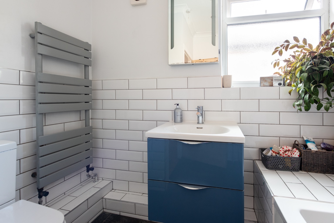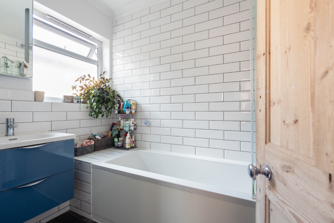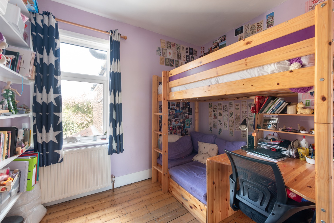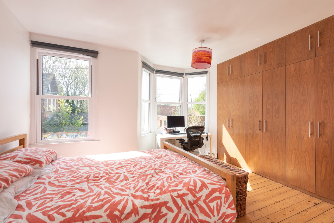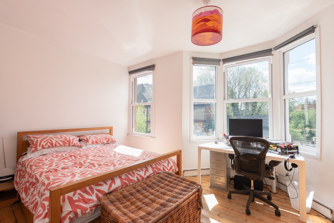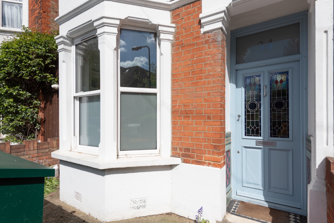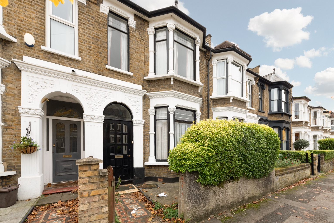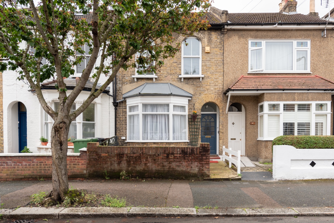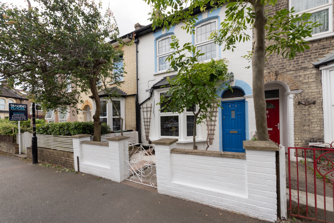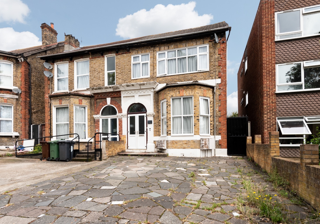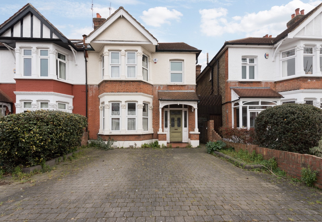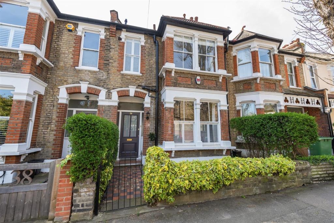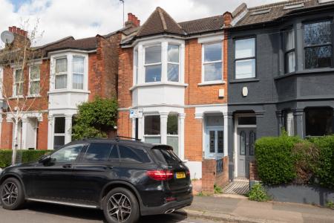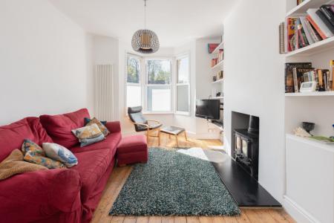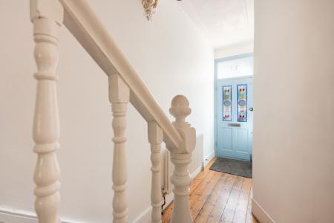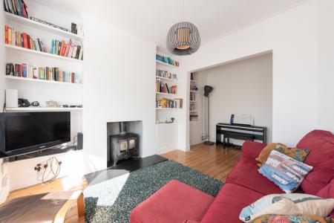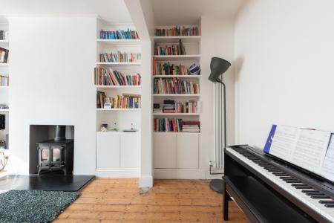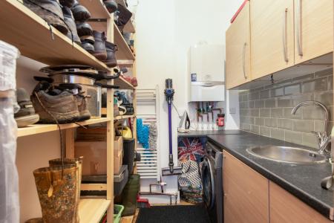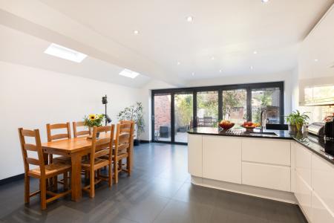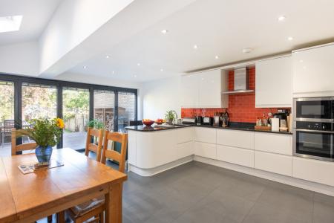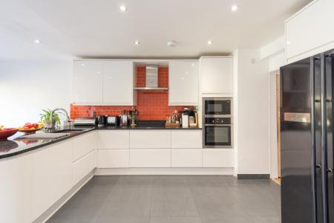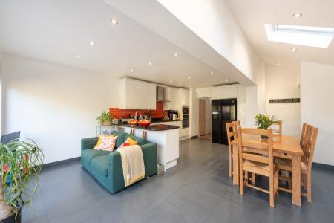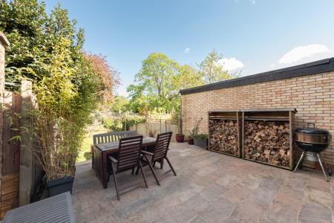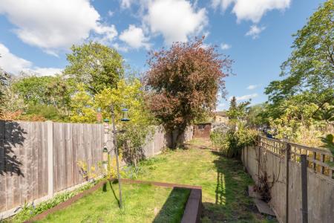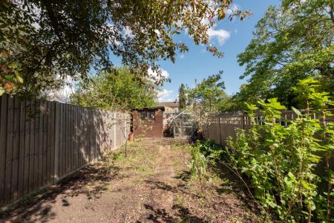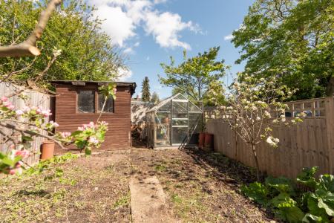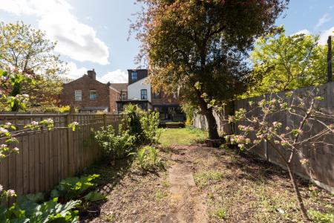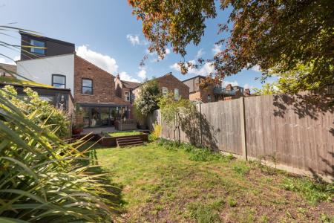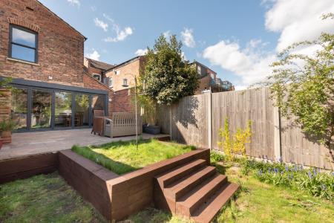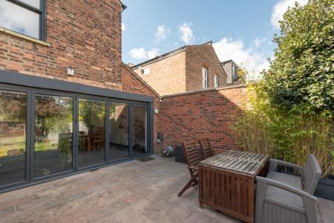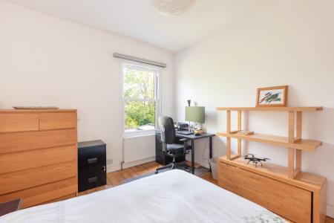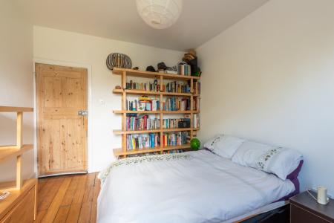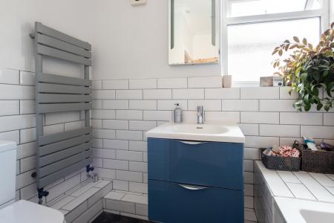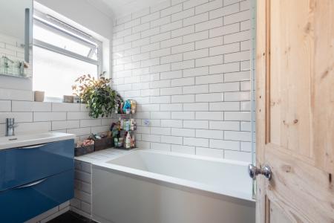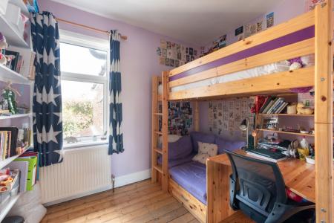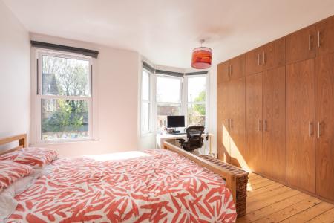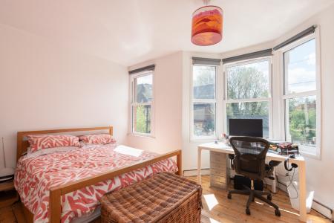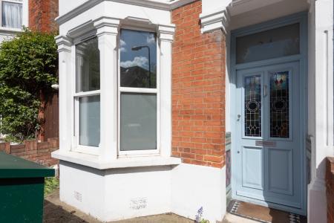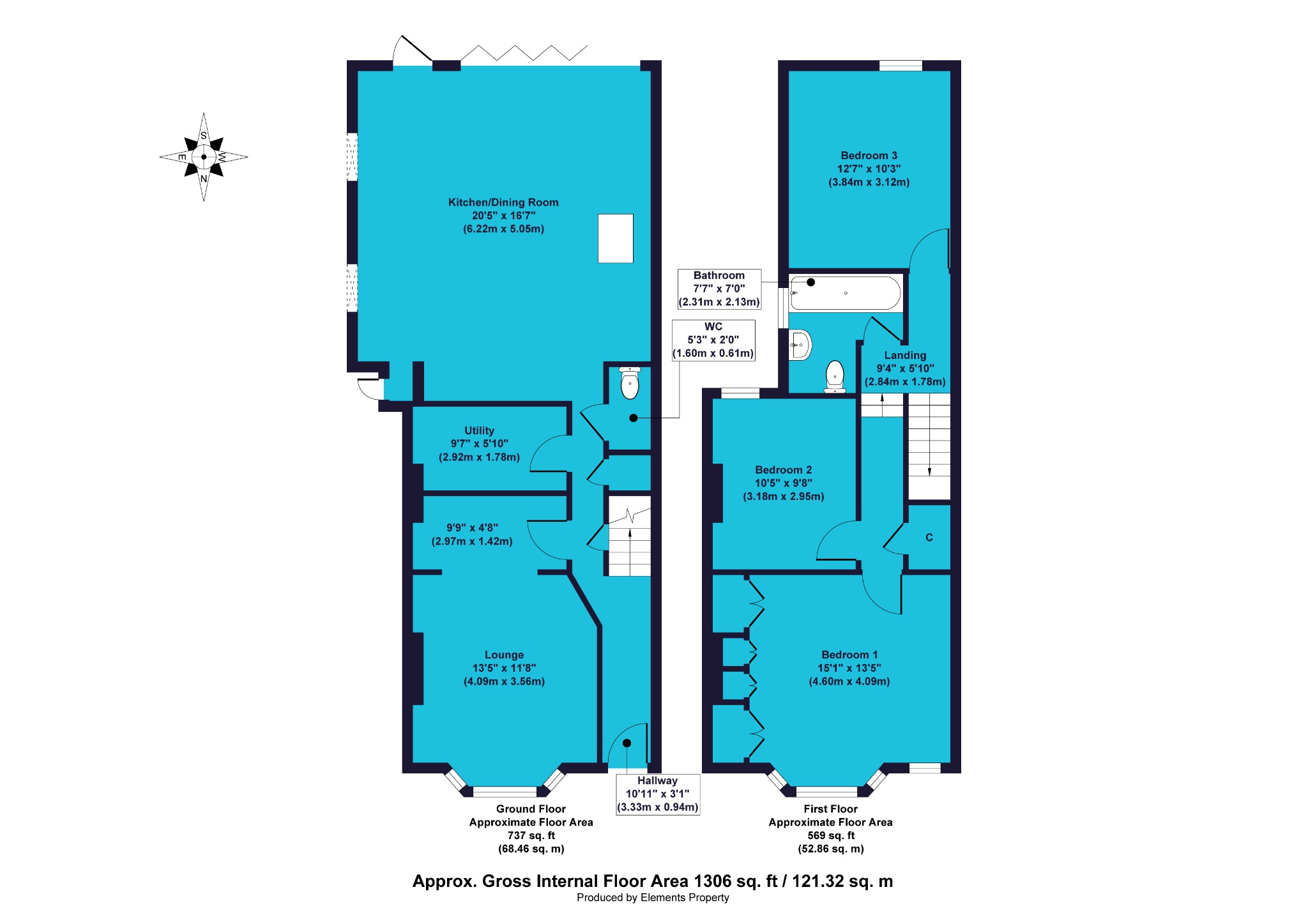- Three double bedrooms house
- Large kitchen/diner
- Stained glass front door
- Double glazed Sash windows
- Utility room with ground floor cloakroom
- First floor bathroom
- 80ft Rear garden
- Chain free sale
- Freehold
- EPC rating TBC
3 Bedroom Terraced House for sale in London
Spacious three bedroom house for sale in the popular Bushwood borders area of Leytonstone, close to all amenities and the green spaces of Wanstead Flats. On the market chain-free, this lovely family home has been thoughtfully remodelled to provide a practical and attractive living space.
Situated on a school-restricted road, the small front yard offers storage and side-access to the kitchen/diner. The covered entrance way and cheerful blue front door with attractive stained-glass panels lead into the hallway, with charming wooden flooring which continues through much of the property.
First is the good-sized reception room, which is bright and airy thanks to the white decor and the beautiful bay with its double-glazed sash windows – a feature throughout. Built in shelving and cupboards to either side of the chimney breast delivers plenty of display and storage space, and the wood-burning fire guarantees cosy evenings ahead.
Next is a large utility room, fitted with plenty of storage units and housing the gas boiler. Opposite you’ll find a downstairs cloakroom, with WC and sink.
Into the stunning kitchen/diner conversion, where smart slate-grey floor tiles and white wall and base units provide a contemporary feel. There’s an integrated cooker and hob, plenty of room for a large dining table, and an additional area beyond the breakfast bar, where you can enjoy the view through the impressive, full-width bifold doors, out into the 80ft rear garden. Underfloor heating finishes this incredible space.
The garden has a patio area with wood storage and plenty of space for seating and a BBQ , before extending into a lawned area, with mature shrubs and trees and high-level fencing providing a lovely private outdoor space.
Upstairs, the landing offers access to three double bedrooms and a family bathroom. Bedroom one, at the front of the property, has a bay window to mirror the reception, plus an additional window for lots of natural light. With built-in wardrobes with cupboards along one full wall, there’s room for your favoured furniture configuration, including a small desk or dressing table. Bedroom two is a slightly smaller double with built-in shelving and plenty of room for a double bed or bunks.
The family bathroom offers a white three-piece suite with WC, sink with blue vanity unit below and a bath with shower above and folding glazed screen. Decoration is contemporary, with dark slate-style tiles to the floor, and white subway tiles and paint to the walls. A heated towel rail finishes this modern space.
Finally, we have bedroom three – another good-sized double, the window perfectly frames the tree to the rear and there’s room for a comfy bed, plenty of storage and a desk or dressing table.
Located close to Leytonstone High Road there are supermarkets, high street and independent shops, plus bars and restaurants such as the Leytonstone Tavern and Red Lion is just a short stroll away – try the Back to Ours café just opposite for fantastic freshly-baked bread. With a number of GP surgeries nearby, Woodside Pharmacy and a dentist, it has everything you could need as a family. Sunbeams Day Nursery and Davis Lane Primary School (plus more) are all within walking distance, along with a range of secondary and 6th form options too. Leytonstone High Road Overground station and Leytonstone Central Line underground station are both within a 10 minute walk.
The wonderful Wanstead Flats are situated right at the end of the road, with Hackney Marshes, Queen Elizabeth Olympic Park and Walthamstow Wetlands nature reserve all within easy reach. The perfect location if you want the convenience of local amenities, alongside access to the great outdoors.
A note from the ownersOur house is a lovely Edwardian mid-terrace property with a large garden in cul-de-sac where we have happily lived for 19 years. The residential properties share the Davies Lane with an outstanding primary school, community sports centre, arts centre and independent café. At one end of the lane is Wanstead Flats, part of Epping Forest, a 1.3 square kilometre of grass land / woods; the other end is Leytonstone High Street with all local amenities.
There is a good and diverse mix of people living in the street, many with young families. It is often you will meet local residents walking their dogs, playing with their children or exercising on Wanstead Flats and if not then in and around our lane. In the summer families will picnic and hold young children’s birthday parties on Wanstead Flats.
There is an active resident’s association, Ferndale Area Resident’s Association, which holds regular events and was instrumental in the creation and preservation of arts centre, community sports centre and independent café in our lane. The lane residents also holds street parties, once or twice a year.
MATERIAL INFORMATIONTenure – FreeholdCouncil tax band – C
To view this property, please contact a member of our friendly and helpful team of property professionals.
These property particulars have been prepared by Trading Places Estate and Letting Agents under the instruction of the owner and shall not constitute an offer or the basis of any contract. They are created as a general guide and our visit to the property was for the purpose of preparing these particulars. No form of survey, structural or otherwise was carried out. We have not tested any of the appliances, services or connections and therefore cannot verify them to be in working order or fit for the purpose. This includes heating systems. All measurements are subject to a margin of error, and photographs and floorplans are for guidance purposes only. Fixtures and fittings are only included subject to arrangement. Reference made to the tenure and where applicable lease term is based on information supplied by the owner and prospective buyers(s) must make their own enquiries regarding all matters referred to above.
Important Information
- This is a Freehold property.
- This Council Tax band for this property is: C
Property Ref: 10044_410024
Similar Properties
Leybourne Road, Leytonstone, London, E11 3BS
4 Bedroom Terraced House | Guide Price £850,000
Guide Price £850,000 - £900,000. Situated near the top of Leytonstone High Road, this spacious four bedroom house has ev...
Michael Road, Leytonstone, London, E11 3DY
3 Bedroom Terraced House | Offers in excess of £850,000
A spacious and well maintained Victorian town house for sale in the sought-after area of Bushwood. With three double bed...
Lister Road, Leytonstone, London, E11 3DS
3 Bedroom Terraced House | Offers in excess of £850,000
Three bedroom house for sale in popular Bushwood – two reception rooms, large kitchen diner, two bathrooms, attic, south...
Fairlop Road, London, Greater London, E11 1BN
4 Bedroom Semi-Detached House | Guide Price £875,000
Guide Price £875,000 - £900,000. Located in Upper Leytonstone and just a short walk from the underground station, we're...
Windsor Road, London, Greater London, E11 3QU
4 Bedroom Semi-Detached House | Guide Price £875,000
GUIDE PRICE £875,000 to £925,000. Flanked on all sides by green open spaces, we're pleased to present this generously si...
Woodville Road, Leytonstone, London, E11 3BH
4 Bedroom Terraced House | Guide Price £875,000
A beautifully presented four bedroom house for sale in Bushwood, perfect for family living. It offers a spacious recepti...

Trading Places (Leytonstone)
Leytonstone, London, E11 1HE
How much is your home worth?
Use our short form to request a valuation of your property.
Request a Valuation
