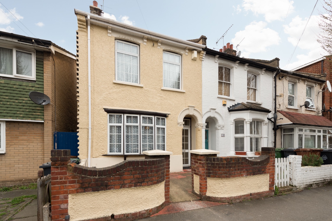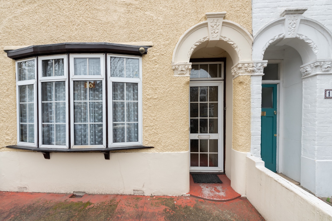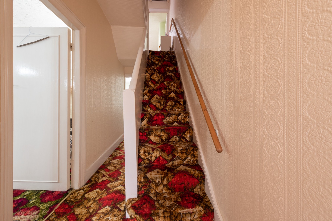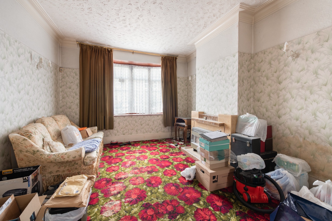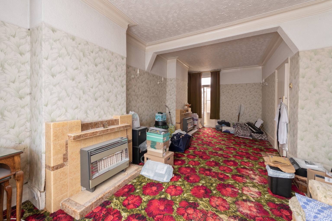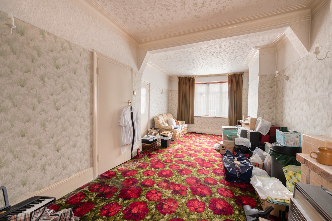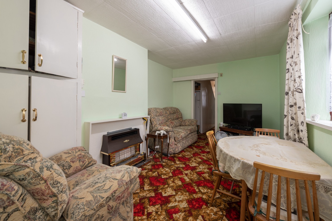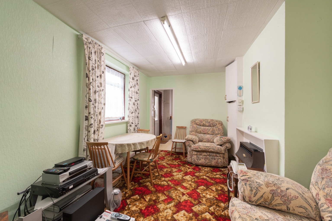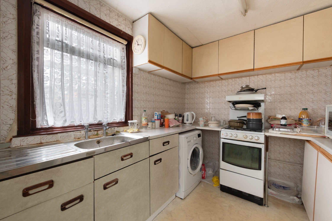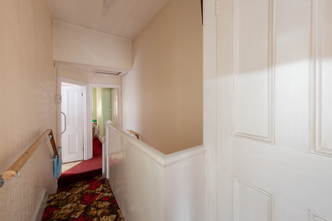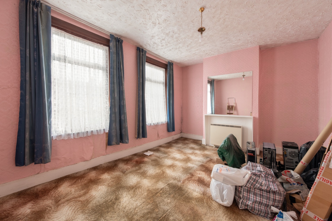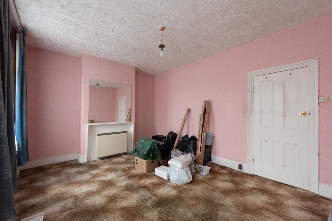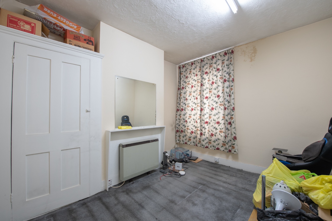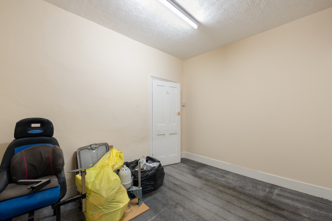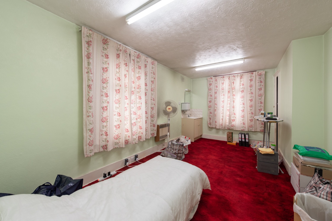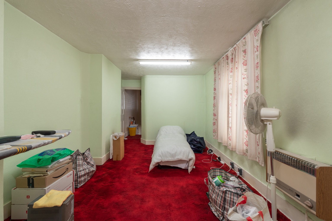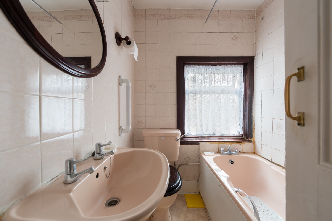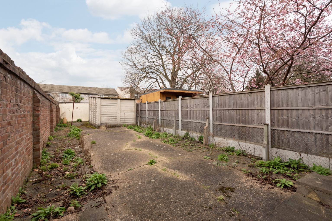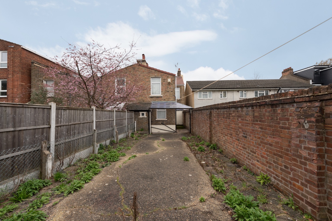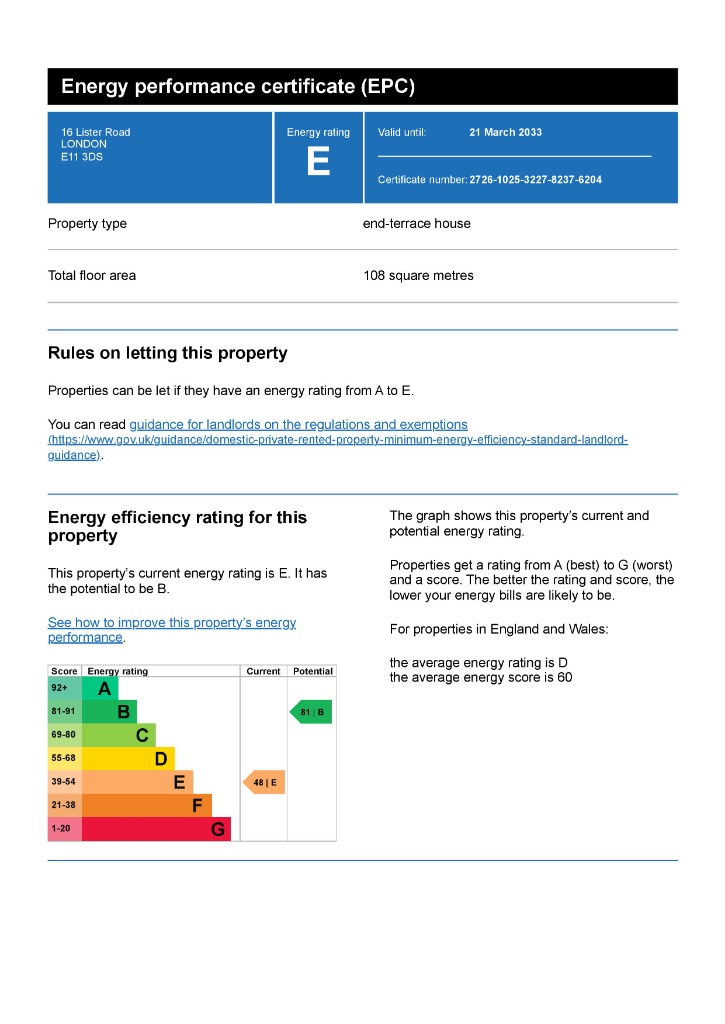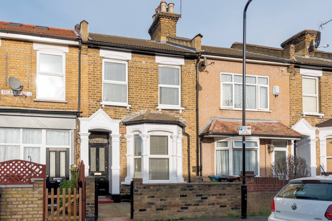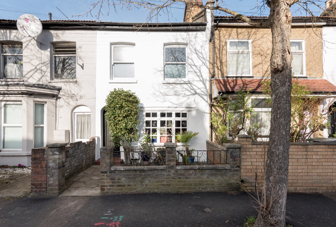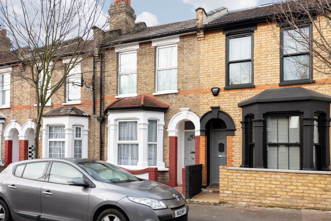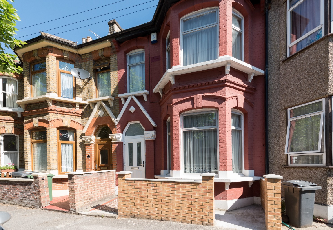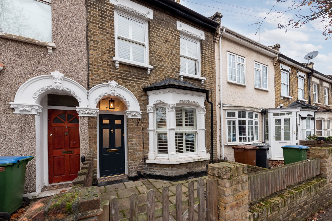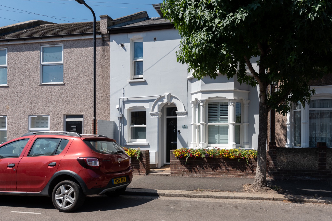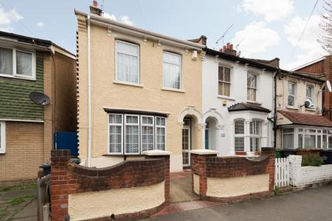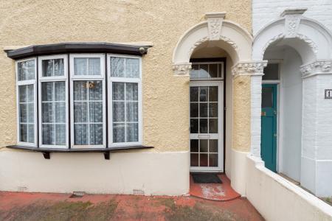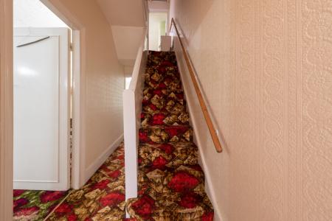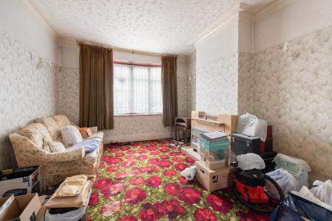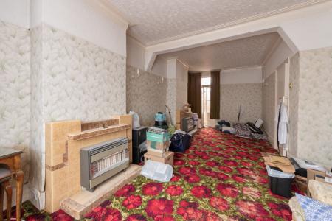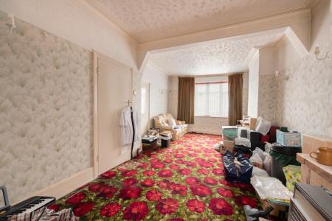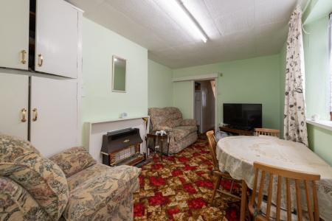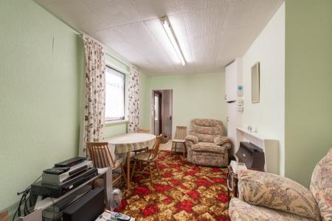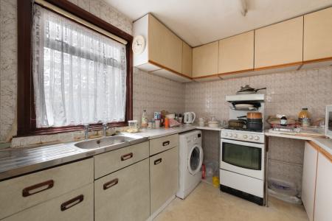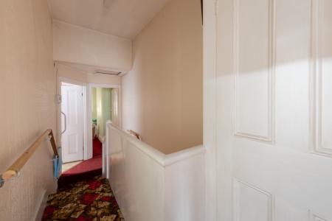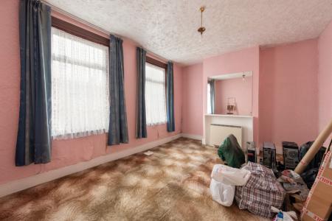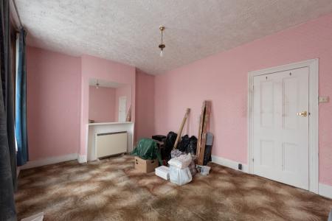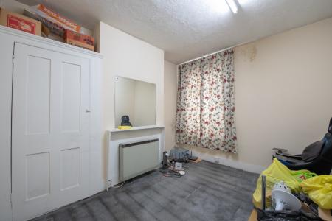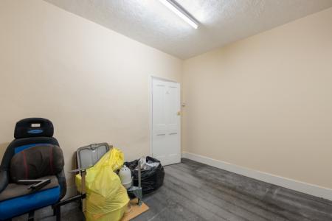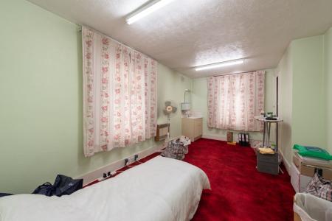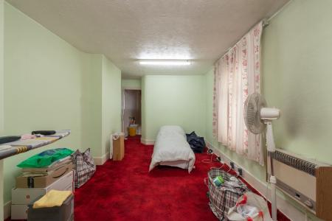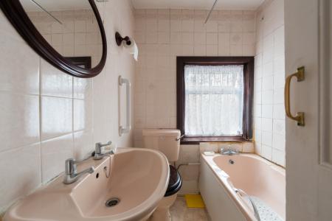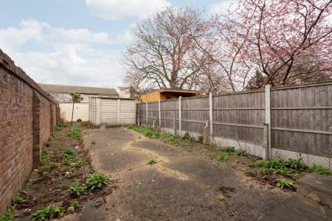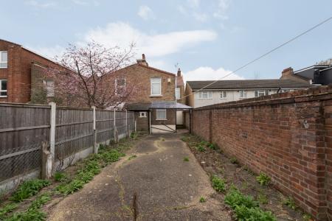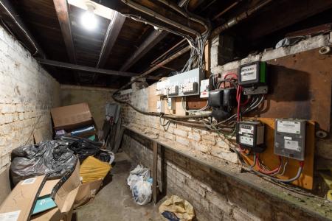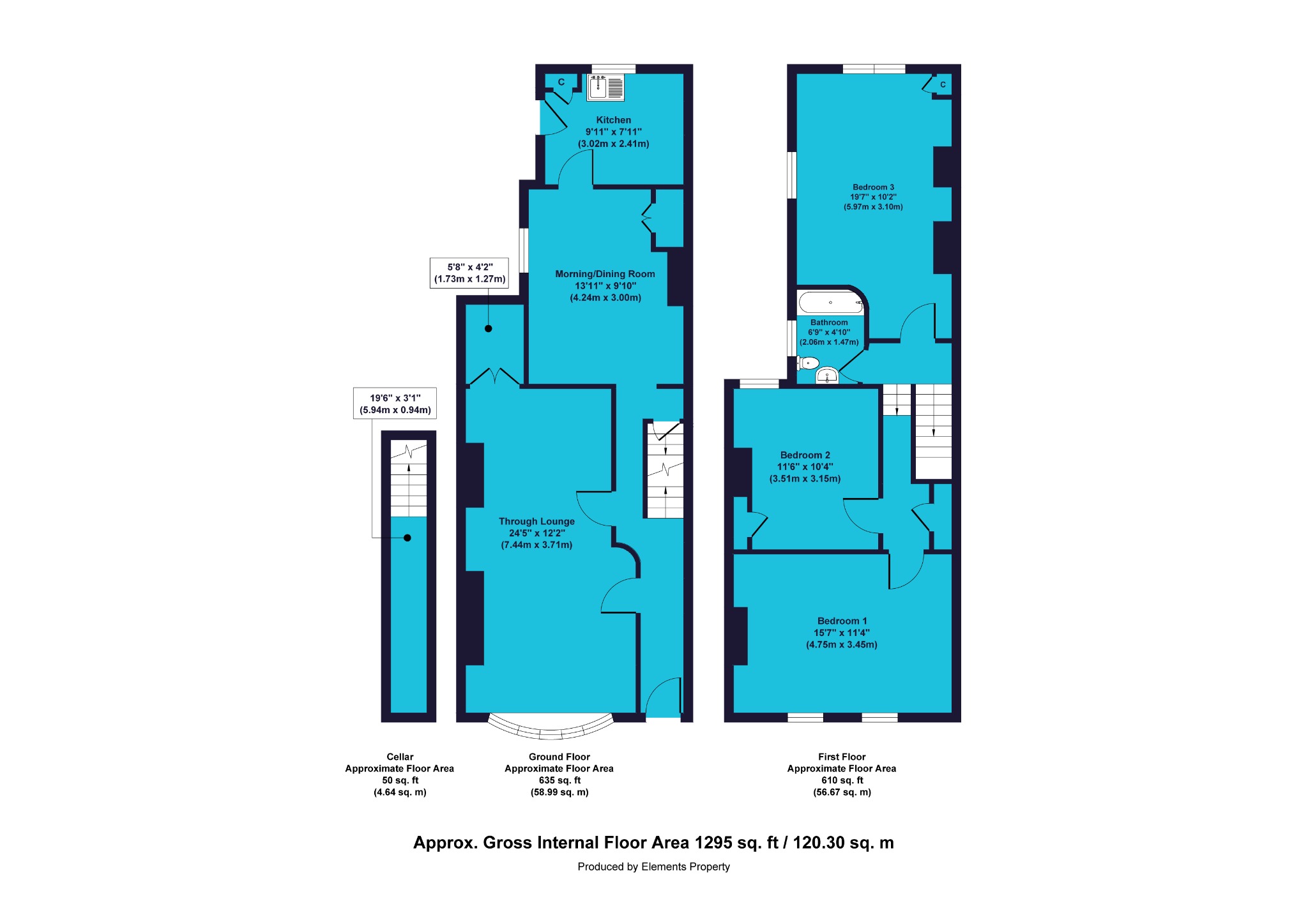- Three Bedroom House
- End of Terrace
- Through Lounge
- Additional Reception Room
- Cellar
- Requires Refurbishment
- 50ft Rear Garden
- Chain Free
- Freehold
- EPC Rating E
3 Bedroom End of Terrace House for sale in London
Guide Price £600,000-£625,000 - A spacious three bedroom end-terrace house for sale chain-free, in the popular Bushwood area of Leytonstone, with its exceptional local amenities. The property requires refurbishment to realise its full potential, offering a truly generous floorplan, including two/three reception rooms and three double bedrooms.
Seldom do the phrases ‘surprisingly spacious’ and ‘potential for development’ ring as true as with this property. Located on a quiet tree-lined residential street, this house will make an exceptional family home. The small front garden is accessed via a gateway in the attractive brick and rendered garden wall, and leads to an external porch with original corbelled arch.
Through the glazed front door, you’ll find yourself in a bright hallway with stairs to the first floor straight-ahead and access to the reception rooms on the left, which we’ll explore first. The large through reception room has two access doors from the hallway, giving the potential to reconfigure this area as two separate rooms. Many of the original features have been retained, such as the impressive coving, picture rails and deep skirting boards. There are also twin art deco fireplaces which could form the basis of a fabulous mid-century inspired design theme, offering practical and stylish living spaces. The large south-facing bow window facing the street brings in plentiful natural light and the original French doors opposite currently open into an additional small room. This room, which is lit from above by skylights, could be used for additional storage or as a handy utility space. Alternatively, the room could be removed entirely to enable direct access to the rear garden.
As we return to the hallway, on the right you’ll note access down to the useful cellar – before entering, straight ahead, into the next reception room. Being next to the kitchen, this would make an ideal dining room… or as part of a more extensive refurbishment, could be incorporated with the kitchen to form a spectacular kitchen/diner/family room with access to the garden. There’s a large built-in cupboard set in an alcove and a large window facing out to the side-return area of the rear garden. It really must be viewed to appreciate the potential.
Next, we’ll head into the kitchen itself. This room has a large window and an external door providing access to the impressively sized rear garden. There’s currently a range of wall and base units, a free-standing gas cooker, a washing machine, and a fridge freezer will which remain. It’s likely that a purchaser will choose to replace most of the fixtures and fittings and, as previously mentioned, may want to combine this space with the adjacent reception room, although the existing layout is practical if a separate kitchen is preferred. One thing this property offers is choice – lots of it!
Through the external door, we find ourselves in the side-return area of the rear garden, covered with an external roof which runs in an L-shaped configuration to the rear of the property. If the main through-reception room were to be opened up into the garden, this entire side return area could form the basis of a stunning covered Mediterranean style terrace. The garden, which is larger than normal for this type of property at a massive 50 feet, is currently predominately laid to hard-standing and has the potential to be transformed into a fabulous outdoor family space with room for multiple areas, for relaxing, dining, playing and entertaining. There’s also a large outbuilding at the far end of the garden, which could be retained for a workshop or extra storage space, or could be removed to free up even more space in the garden – and a useful addition of an outside WC. This end of the garden provides a fabulous sunny spot and would be the ideal location for a garden room or an additional seating area – again, the choice is yours!
Back through to the hallway now and up the stairs to the spacious split-level landing. Immediately ahead at the top of the stairs you’ll find bedroom three. This is a large and bright dual aspect room with windows looking out to onto the quiet rear garden and the side return. There’s room here for a large double bed, wardrobes and additional storage furniture, with space remaining for a desk or dressing table and armchair. There’s also an original built-in storage cupboard and a vanity unit with inset washbasin.
Back to the landing and the next door on the right leads into the family bathroom. The three piece bathroom suite comprises of a pedestal washbasin, a W.C. and a bath with electric shower above. Walls are fully tiled and there’s a window facing the side garden. Although serviceable, this room would benefit from a full refurbishment to provide the type of fixtures and fittings suitable for modern living.
We’ll return to the landing now and ascend the few steps up to the second level of the landing. The first door on the right takes you into bedroom two. As with all the bedrooms in this property, this is a double room with space for a comfy bed and associated furniture. There’s also a large built-in cupboard and a window facing out to the quiet rear garden.
Let’s head back out onto the landing, where to the left we’ll find a large built-in linen cupboard, ideal for extra storage, or the location of which could be used as access to an additional staircase, if your thoughts are turning to an extension into the loft. Any such plan would, of course, be subject to necessary approvals, but this additional work could provide an even larger footprint to enjoy.
Finally, we’ll pass through the final doorway into bedroom one. As is popular with this type of property, this main bedroom spans the full width of the property, with twin windows facing the street to provide a bright and spacious room. Being south-facing, this room receives sunlight for most of the day and will be a fabulous space to spend peaceful time relaxing away from the rigours of daily life.
The ever popular Bushwood area of Leytonstone has a quiet community feel but is blessed with excellent amenities on the doorstep. The property is on a quiet residential street with residents only parking but has easy access to all the services offered by Leytonstone High Road and surrounding areas, including bars, restaurants, shops and supermarkets. Close by are exceptional hospitality businesses such as the quirky Mammoth Tap, The North Star pub, Leytonstone Tavern and La Rioja London tapas restaurant. The area is well served by public transport, with Leytonstone High Road overground station and Leytonstone Central Line underground station both only around a five minute walk from the property. The nearest bus stop is even closer, with just a two minute walk to access several bus routes. There’s easy access to the A12 which will get you to the North Circular and M11 in just a few minutes. There are good schools close by, including the Davies Lane Primary school and the popular Buxton School which caters for ages from nursery through to secondary.
If you’re keen on outdoor activities, the wonderful Wanstead Flats are literally two minutes’ walk away at the end of the road, with Hackney Marshes, Queen Elizabeth Olympic Park and Walthamstow Wetlands nature reserve all within easy reach.
MATERIAL INFORMATIONTenure – FreeholdCouncil tax band – D
These property particulars have been prepared by Trading Places Estate and Letting Agents under the instruction of the owner and shall not constitute an offer or the basis of any contract. They are created as a general guide and our visit to the property was for the purpose of preparing these particulars. No form of survey, structural or otherwise was carried out. We have not tested any of the appliances, services or connections and therefore cannot verify them to be in working order or fit for the purpose. This includes heating systems. All measurements are subject to a margin of error, and photographs and floorplans are for guidance purposes only. Fixtures and fittings are only included subject to arrangement. Reference made to the tenure and where applicable lease term is based on information supplied by the owner and prospective buyers(s) must make their own enquiries regarding all matters referred to above.
Important Information
- This is a Freehold property.
- This Council Tax band for this property is: D
Property Ref: 10044_206223
Similar Properties
Selby Road, Leytonstone, London, E11 3LT
3 Bedroom Terraced House | Guide Price £600,000
GUIDE PRICE £600,000-£650,000 - This beautiful, fully renovated, three bedroom mid terrace house in Leytonstone is an at...
Wadley Road, Leytonstone, London, E11 1JF
3 Bedroom Terraced House | Guide Price £600,000
GUIDE PRICE - £600,000-£650,000 - We're delighted to present this beautifully finished three bedroom terraced house in t...
Barfield Road, London, Greater London, E11 3AF
2 Bedroom Terraced House | Offers in excess of £600,000
This beautifully presented terraced two bedroom house for sale near the top of Leytonstone High Road is the perfect home...
Malvern Road, London, Greater London, E11 3DL
3 Bedroom Terraced House | Guide Price £625,000
Guide Price £625,000 to £675,000. If you're seeking a sensational three bedroom house in Leytonstone with plenty of pote...
Selby Road, London, Greater London, E11 3LS
3 Bedroom Terraced House | Guide Price £625,000
This mid-terrace three bedroom house in Leytonstone is smart, spacious and beautifully presented. Located in a vibrant a...
Courtenay Road, Leytonstone, London, E11 3PY
3 Bedroom Terraced House | Guide Price £625,000
Guide Price £625,000 - £650,000. An exceptionally well maintained and attractive, double-fronted Victorian town house fo...

Trading Places (Leytonstone)
Leytonstone, London, E11 1HE
How much is your home worth?
Use our short form to request a valuation of your property.
Request a Valuation
