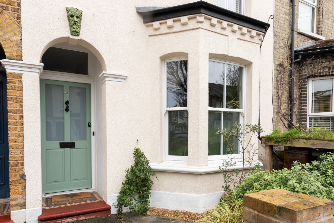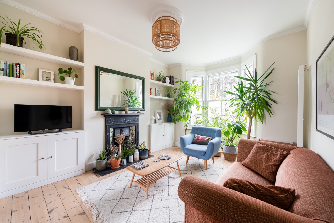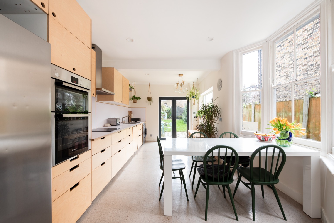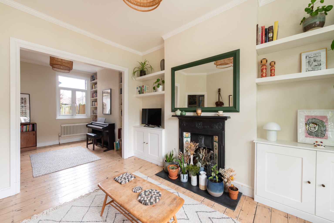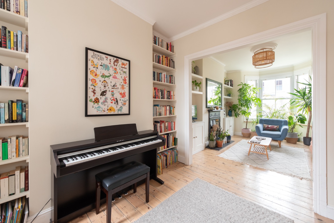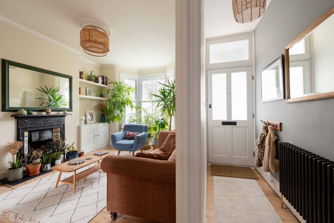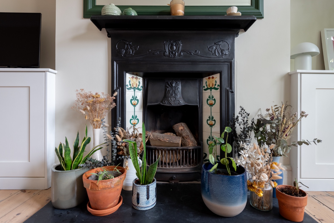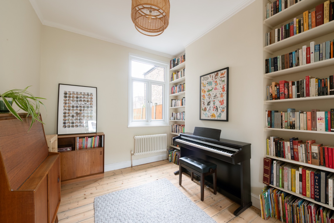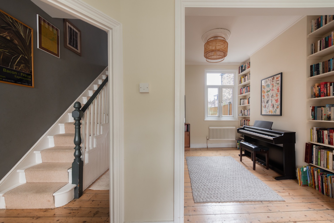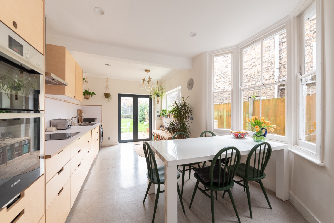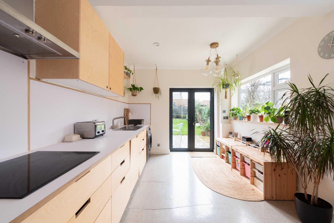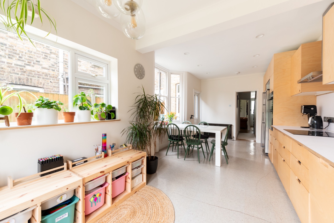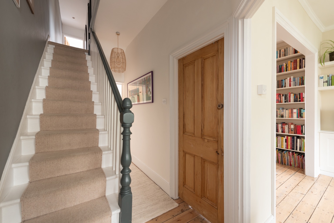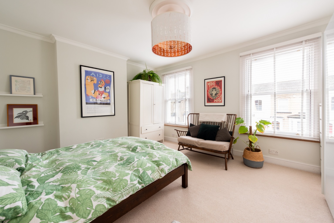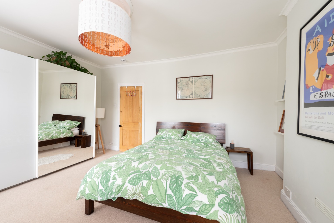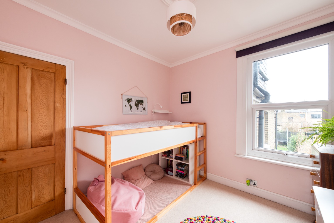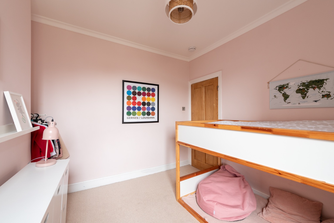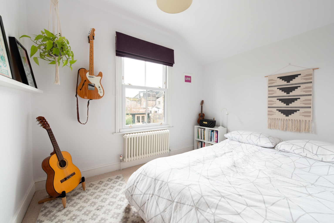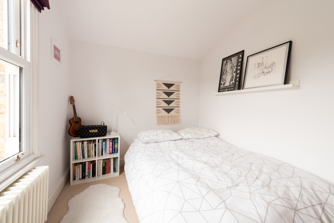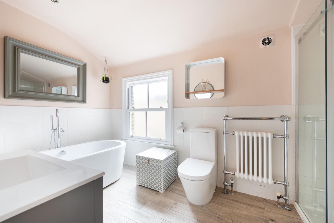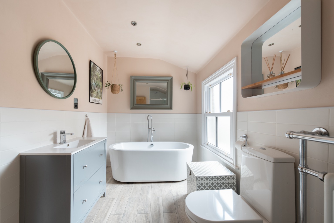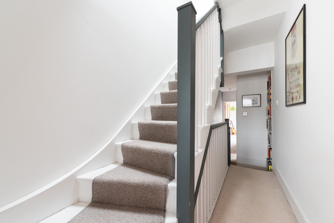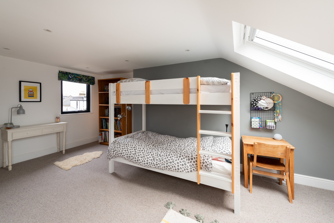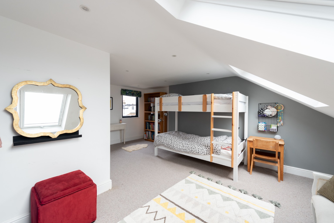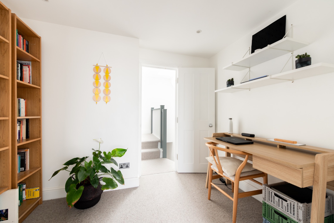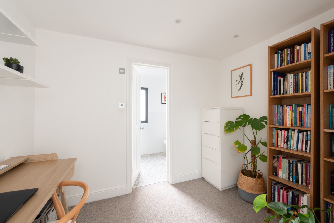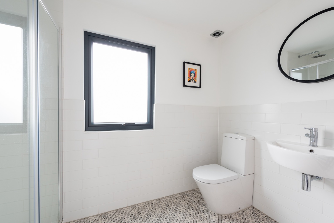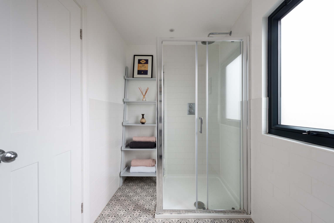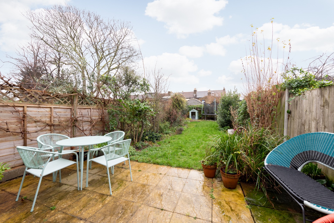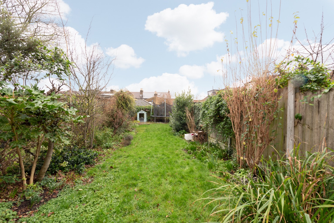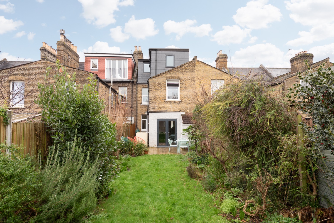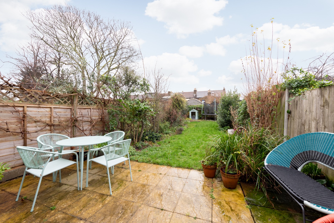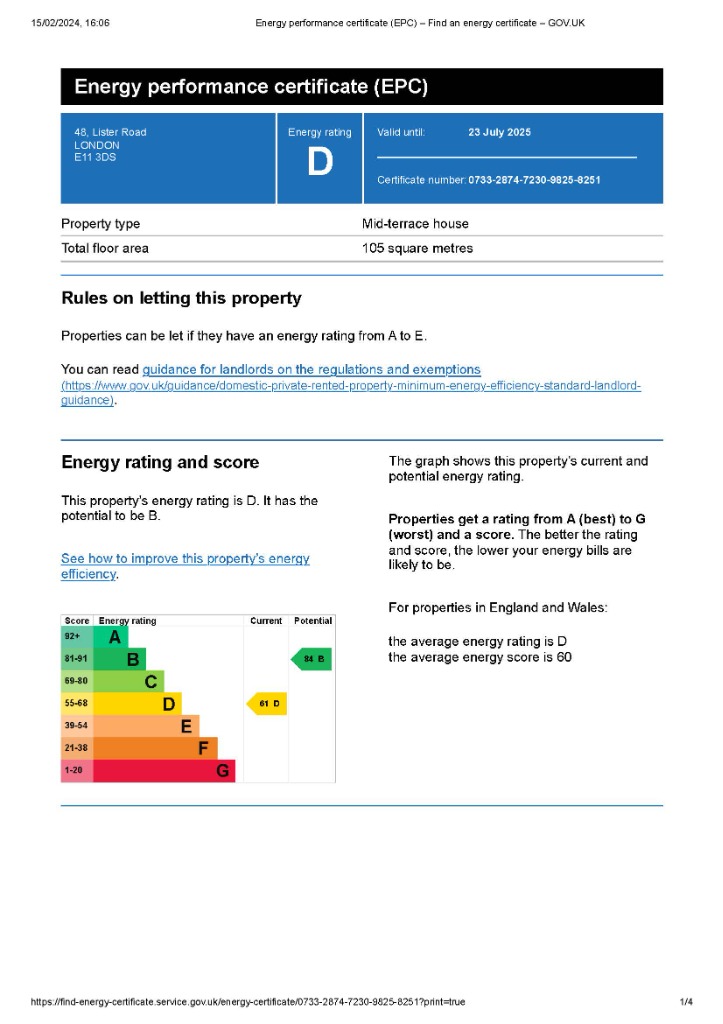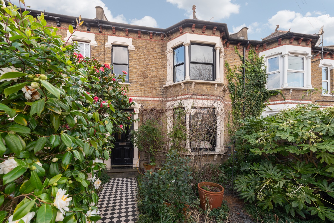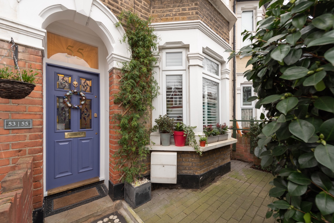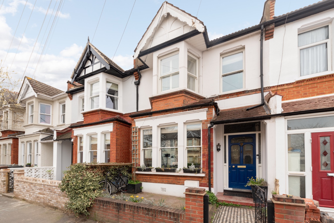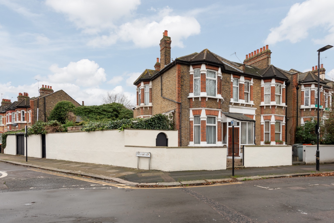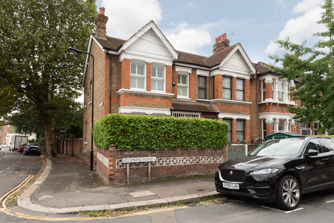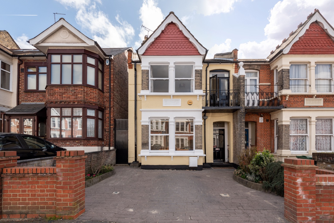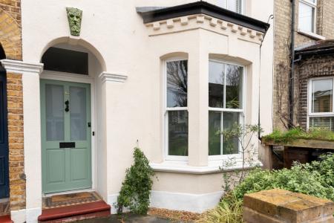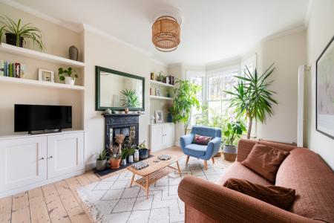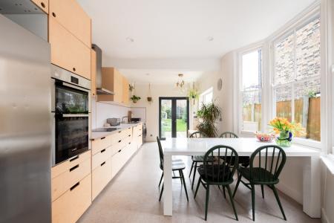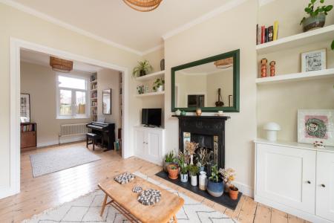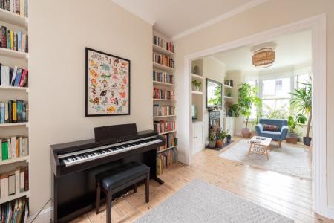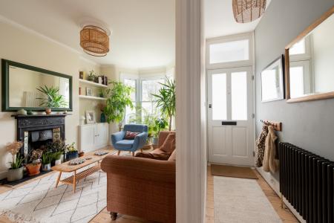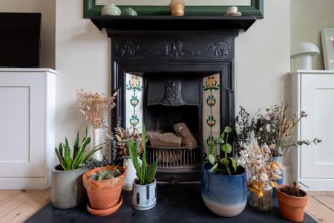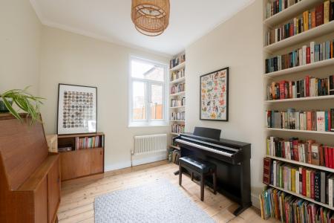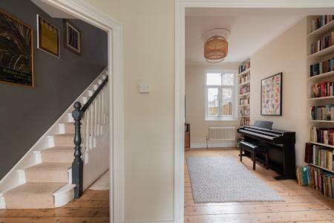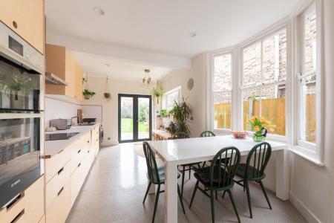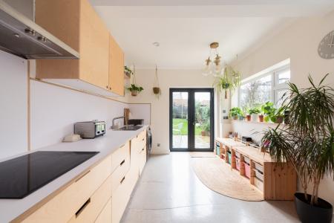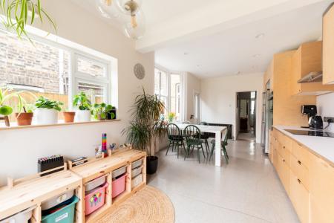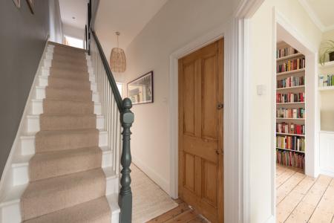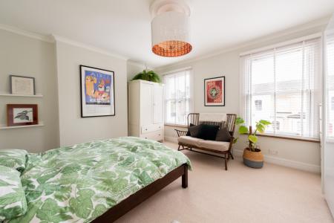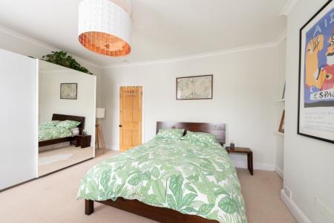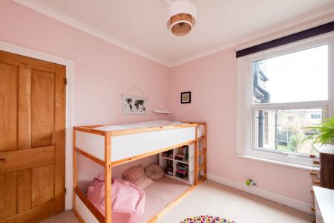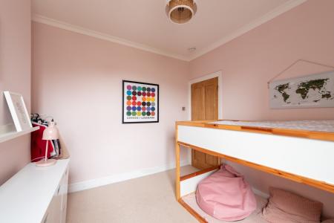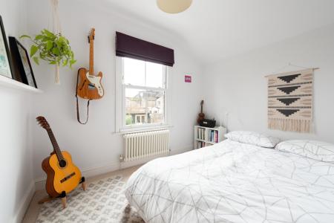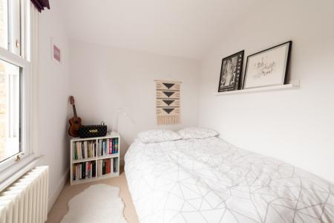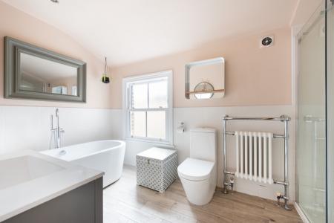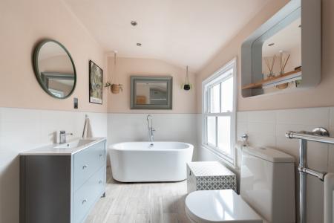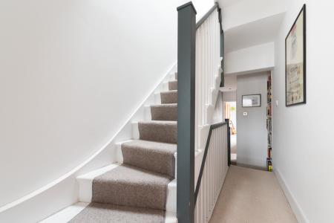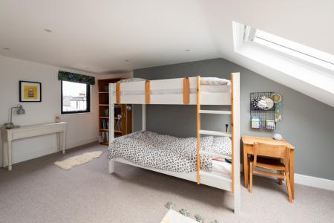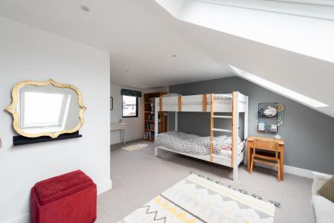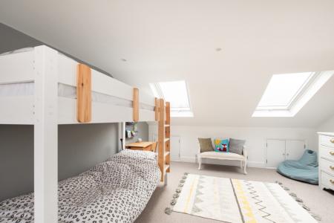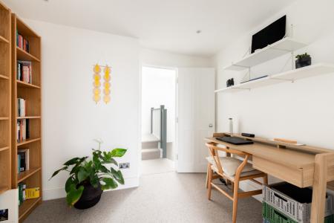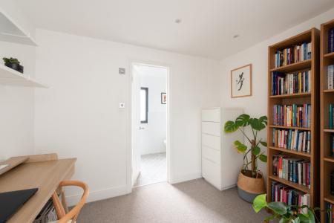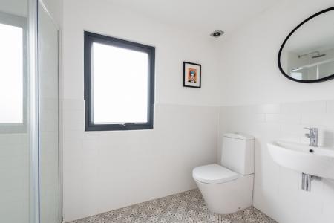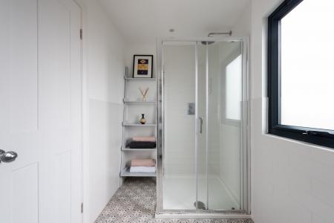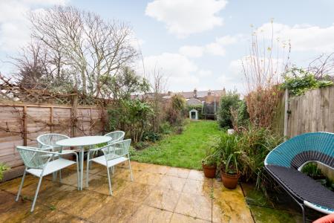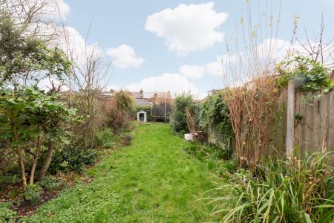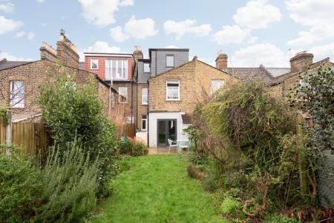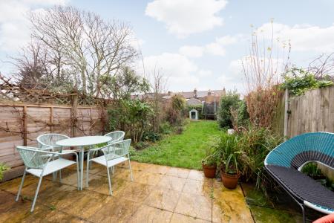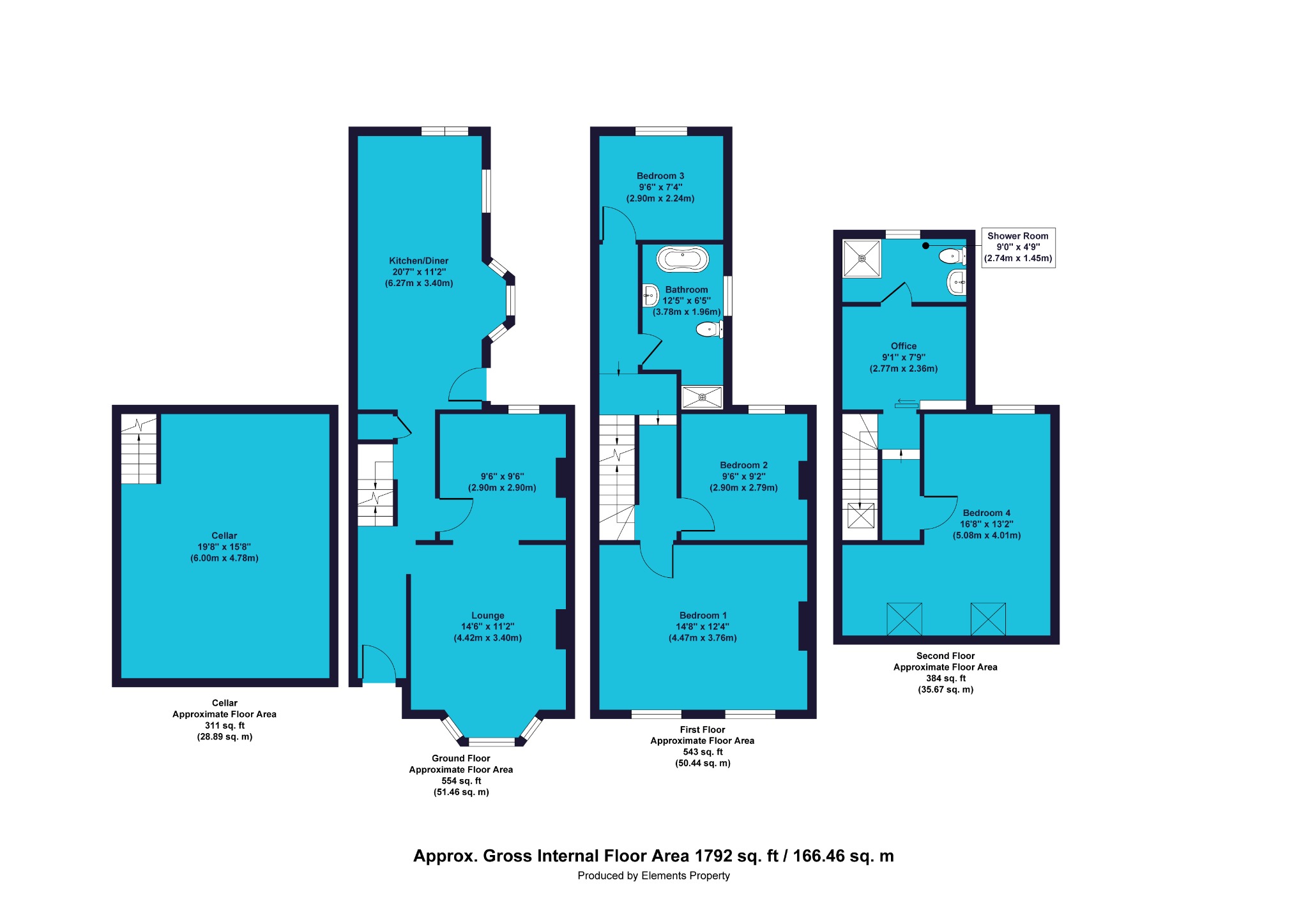- Four Double Bedroom Terraced House
- Bushwood Area
- Separate Office Space
- Through Lounge
- Well Presented Throughout
- Two Bathrooms
- Cellar
- Kitchen/Diner
- Freehold
- EPC Rating D
4 Bedroom Terraced House for sale in London
A spacious four bedroom house for sale in sought after Bushwood. The well-designed layout offers a large double reception room, a kitchen/diner, two bathrooms, four double bedrooms, an office, a spacious cellar and a large garden. Bushwood is a popular area with exceptional amenities, schools and transport services. Sitting on a quiet residential road, this is a well-maintained and attractive Victorian house with many original features and a layout ideally suited for modern family life. This period home offers a warm welcome through the well-tended front garden and porch, leading into a bright hallway with stripped pine floorboards, a traditional cast iron radiator and stylish decoration. To the right of the hallway is the charming double reception room with its south-facing bay window. Split into two distinct spaces by a squared arch, the front section has a cast iron fireplace with slate hearth flanked by attractive built-in storage in each chimney breast alcove. At the rear, which looks out onto the side garden, you’ll note built-in bookshelves and original features such as coving, stripped pine floors and cast iron radiators. At the end of the hall is the impressive kitchen/diner with its long run of high quality birch-fronted cabinets. There’s a high-level built-in double oven, American style fridge freezer, an induction hob with stainless steel extractor above, an integrated dishwasher and washer/dryer. A bay window provides space for a large dining table, while terrazzo-style floor tiles complement the light wall finish. There’s a part glazed door leading to the side garden and double patio doors leading to the rear garden. The large rear garden has a paved terrace, with lawn and mature borders beyond, plus a useful brick-built storage shed. Back in the hallway, you’ll find an access door down to the cellar which has lighting and power and provides useful extra storage. The first floor has a split level landing providing access to three bedrooms and a family bathroom. On the lower landing level at the rear of the property is bedroom three which is a small double room with views to the rear garden. Also on the lower level is the large and beautifully appointed family bathroom. There’s a generous free-standing bath, a W.C., a large washbasin set into a stylish vanity unit and a large shower cubicle with glazed panel. There’s also a traditional style combined radiator and towel rail. On the upper level of the landing, the first room is bedroom two, which is a double room looking across the side garden and beyond. Finally you’ll find bedroom one, which is a large double spanning the whole of the front of the property. There are twin south-facing windows providing abundant natural light and a large radiator. This upper landing level also provides access to the second floor loft conversion, where a further bedroom and office room can be found on another split level landing area with large skylight. From the lower level you enter the useful office/study, through which you access the shower room which has a glazed shower cubicle, W.C. and a wall-mounted washbasin. Subway style tiles are used on the walls which complement the geometric pattern floor tiles. There’s also a heated towel rail and room for a free-standing cabinet. The upper level of the landing leads to bedroom four. This is a large, bright double room with a window facing the garden and two large skylights. There’s also access to eaves storage.
The ever popular Bushwood area of Leytonstone has a peaceful community feel but is blessed with excellent amenities on the doorstep. Lister Road is a quiet residential street but has easy access to all the services offered by Leytonstone High Road and surrounding areas, including bars, restaurants, shops and supermarkets. Close by are exceptional hospitality businesses such as the quirky Mammoth Tap, The Red Lion, Bocca Bocca and La Rioja London tapas restaurant. The area is well served by public transport, with Leytonstone High Road overground station and Leytonstone Central Line underground station both being within a ten minute walk. There are good schools close by, including the outstanding rated Davies Lane Primary, which is just a one minute walk.
For fans of outdoor activities, the wonderful Wanstead Flats are just a few minutes’ walk away, with Hackney Marshes, Queen Elizabeth Olympic Park and Walthamstow Wetlands nature reserve within easy reach.
Sellers comments... We love living in this house - it’s going to be hard to leave. Lister Road is a very friendly street, with lots of families and helpful neighbours. Our children attend the local outstanding primary school, which is just at the end of the road. It’s a couple of minutes’ walk to Wanstead Flats and the playing fields, and equally close to the shops and restaurants of Leytonstone High Road as well as the tube station, overground and buses. It’s a perfect location for a family with young children and the local area has a great community.
MATERIAL INFORMATIONTenure – FreeholdCouncil tax band – D
These property particulars have been prepared by Trading Places Estate and Letting Agents under the instruction of the owner and shall not constitute an offer or the basis of any contract. They are created as a general guide and our visit to the property was for the purpose of preparing these particulars. No form of survey, structural or otherwise was carried out. We have not tested any of the appliances, services or connections and therefore cannot verify them to be in working order or fit for the purpose. This includes heating systems. All measurements are subject to a margin of error, and photographs and floorplans are for guidance purposes only. Fixtures and fittings are only included subject to arrangement. Reference made to the tenure and where applicable lease term is based on information supplied by the owner and prospective buyers(s) must make their own enquiries regarding all matters referred to above.
Important Information
- This is a Freehold property.
- This Council Tax band for this property is: D
Property Ref: 10044_155957
Similar Properties
Bulwer Road, Leytonstone, London, E11 1DE
4 Bedroom Terraced House | Guide Price £950,000
our bedroom house for sale in Upper Leytonstone – two reception rooms, large kitchen, conservatory, loft room with en-su...
Richmond Road, Leytonstone, London, E11 4BX
4 Bedroom Terraced House | Offers in excess of £950,000
An exquisite four bedroom house for sale in Leytonstone – reception room, spectacular kitchen family room, two bathrooms...
Twickenham Road, Leytonstone, London, E11 4BH
4 Bedroom Terraced House | Offers in excess of £950,000
Spacious four bedroom house for sale in Leytonstone – extended kitchen-diner-family room, two bathrooms, southeast facin...
Sidney Road, Forest Gate, London, E7 0ED
4 Bedroom End of Terrace House | Offers in excess of £985,000
Large four bedroom end of terrace house with development potential in Forest Gate – three reception rooms, large kitchen...
Leyspring Road, Leytonstone, London, E11 3BP
4 Bedroom Terraced House | Guide Price £1,000,000
Four bedroom end of terrace house for sale in Bushwood – exceptional condition, through-reception room, stylish kitchen...
Maple Road, Leytonstone, London, E11 1NB
3 Bedroom Semi-Detached House | Guide Price £1,075,000
Beautiful and truly spacious three bedroom house for sale in Leytonstone, with three receptions, conservatory, garden, c...

Trading Places (Leytonstone)
Leytonstone, London, E11 1HE
How much is your home worth?
Use our short form to request a valuation of your property.
Request a Valuation
