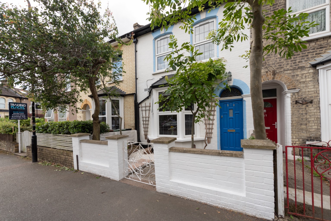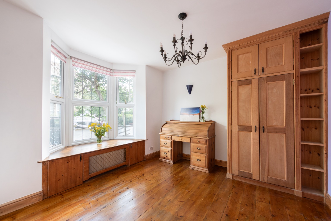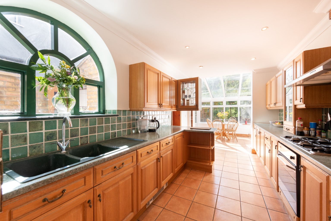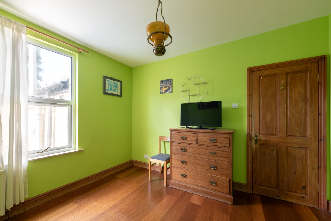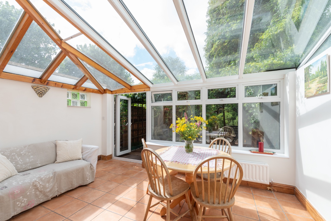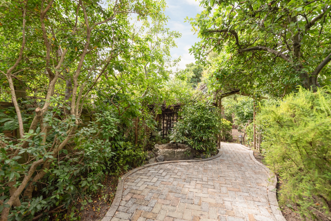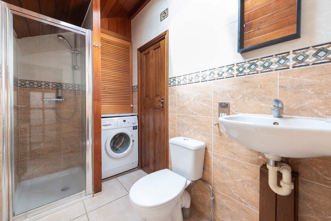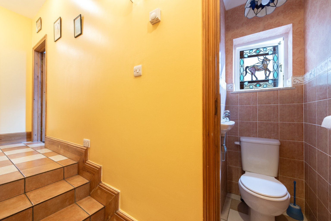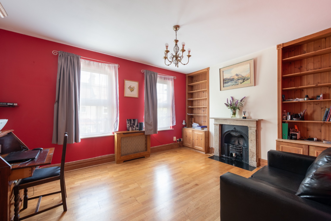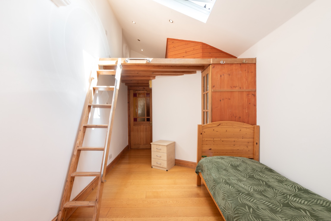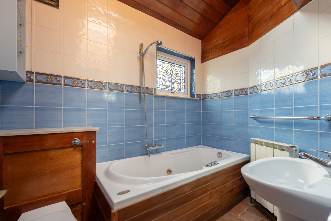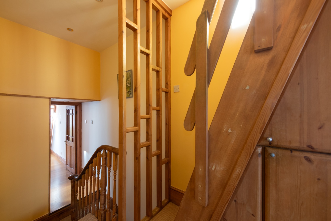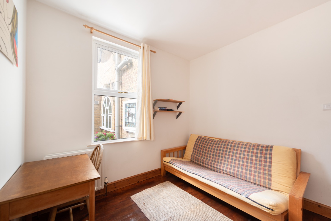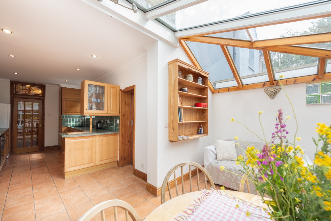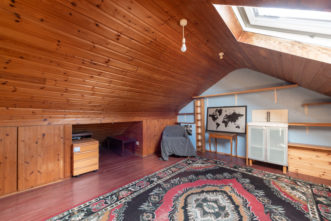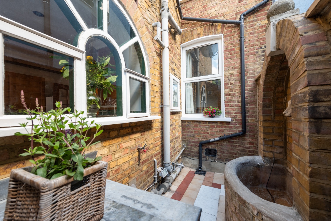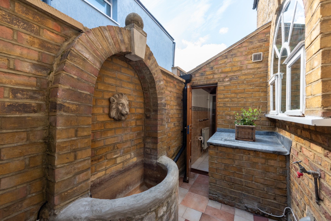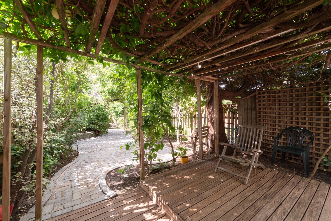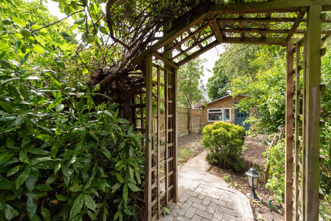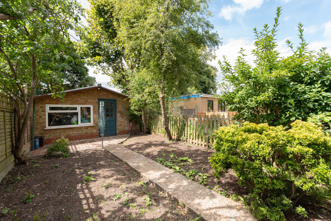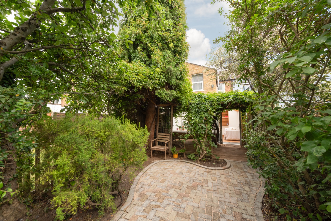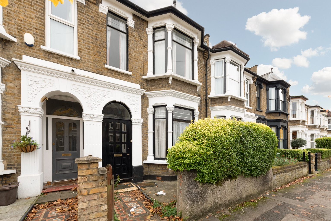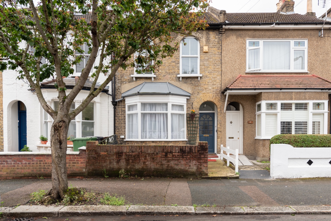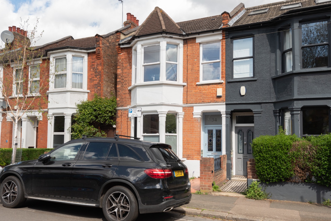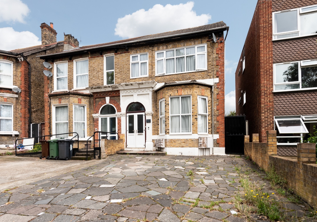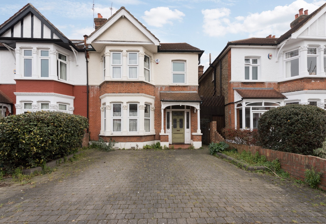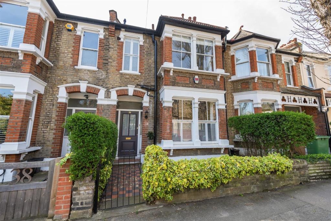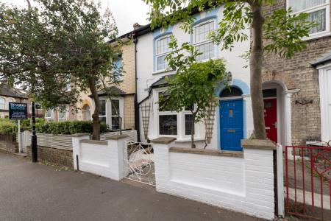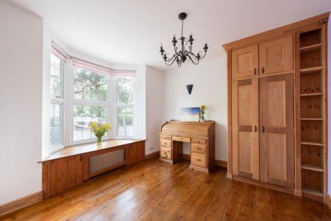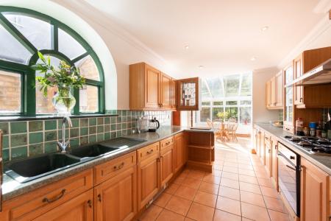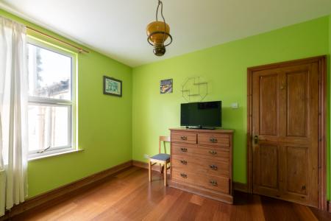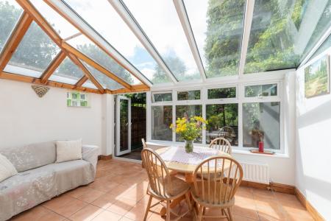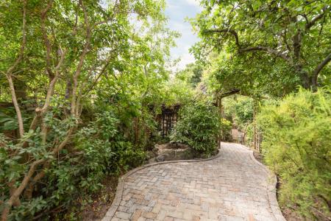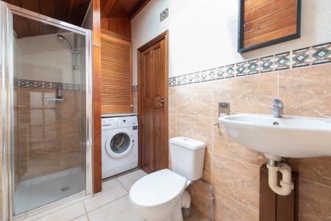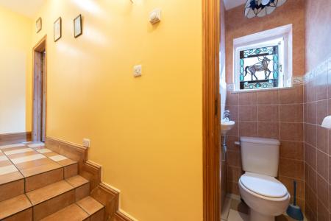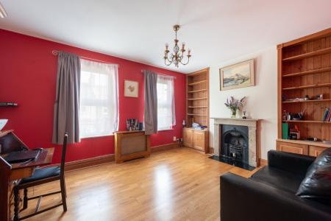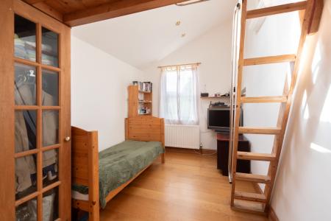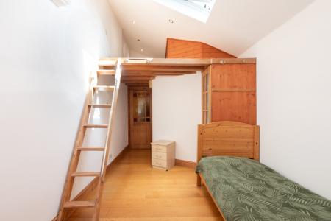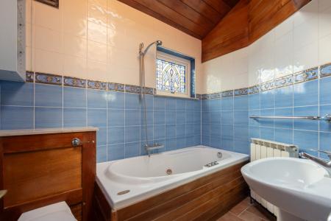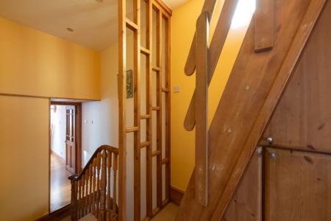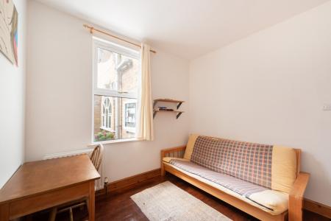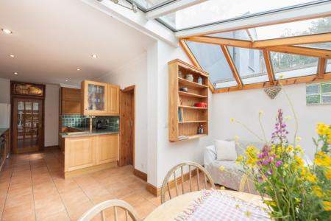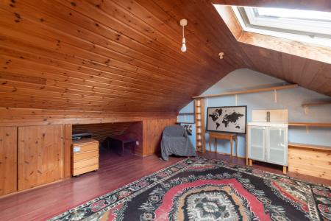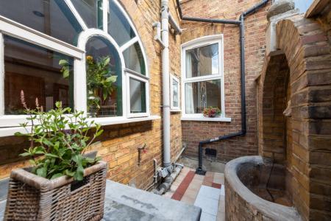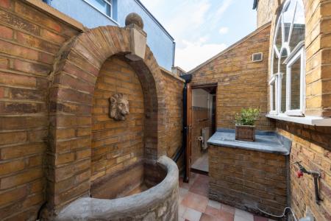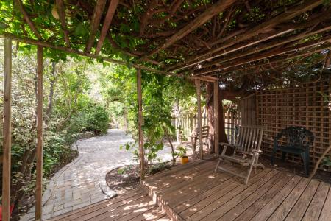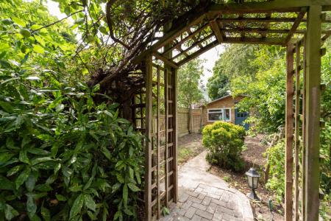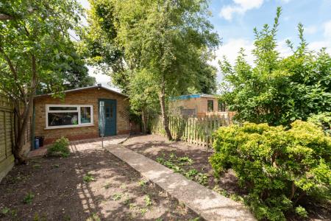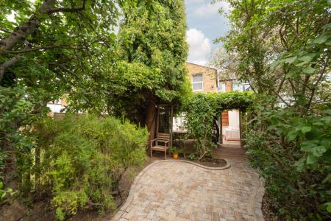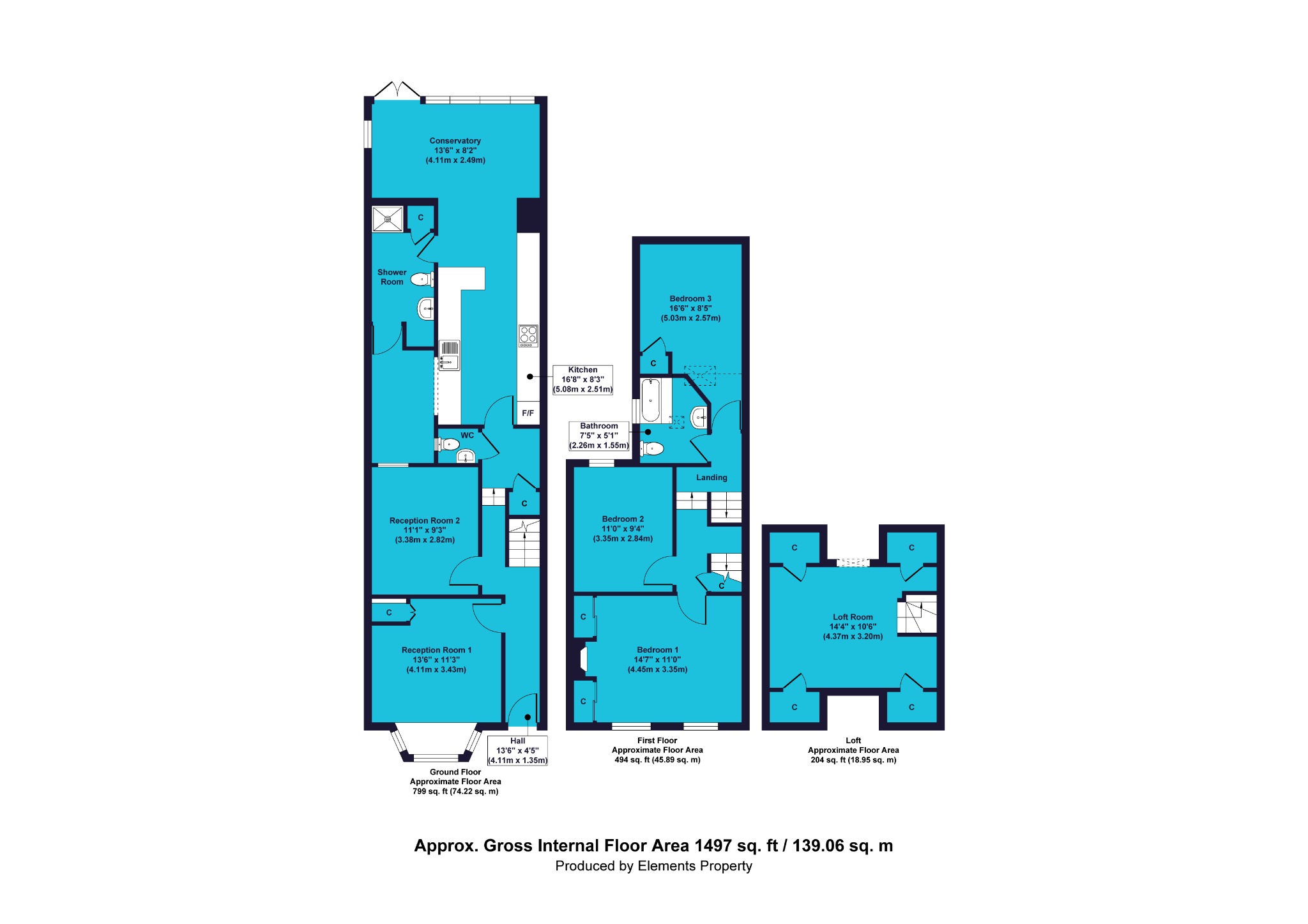- Two reception rooms
- Large kitchen family room
- Two bathrooms
- Separate downstairs WC
- Gas central heating
- Attic storage room
- South-facing garden
- Chain free
- Freehold
- EPC Rating D
3 Bedroom Terraced House for sale in London
A spacious three bedroom house for sale, chain-free, in popular Bushwood. In a fabulous location and with extensive accommodation, this is a fabulous home perfect for a large family. The property boasts unusual features and innovative design ideas which distinguish it from nearby properties to make this a unique opportunity.
Set on a restricted access street, you’re immediately attracted to the property’s white painted garden wall and façade with light blue trim, and small, low maintenance front garden. The bright hallway has checkerboard pattern tiles and stripped pine timberwork, two gorgeous stained glass windows plus a useful under-stairs storage cupboard. Off the hall is a fully tiled WC, also with stained glass window. The front reception room has restored original floorboards, a window seat in the bay window with cleverly integrated storage and radiator, and a beautifully crafted, built-in storage cabinet. A second reception room has more refurbished floorboards and would make a fabulous snug or study. A glazed door leads into the large kitchen family room, which has an extensive array of timber base and wall cabinets topped by granite-effect worktops with green highlights – which cleverly complement the green crackle-glaze tiles. Adding to the charming feel of this space, a green-painted arched window looks out to a small courtyard, with an arched water feature providing a calming view. There’s an integrated fridge freezer, a six burner gas hob with extractor and oven below, and a large double sink with another view out to the courtyard. Beyond the kitchen area the space opens up into a conservatory family room which will happily accommodate for a dining table and comfy seating, with views to the delightful south-facing garden beyond. A downstairs utility and shower room is also accessed from the kitchen, including plumbed-in space for a washing machine with storage above also housing the boiler. It has a glazed and granite slab shower enclosure, a WC and a wall-mounted basin, attractive floor and wall tiles, and a radiator. The raised wood-panel ceiling with Velux window keeps this space light and airy, and an external door leads out to the courtyard. The secluded garden has a decked area, above which is a pergola providing a shaded seating area. A cobbled, natural sandstone path winds through lush mature greenery, under a timber arch and into another area beyond, all finished with a large brick-built garden building. The garden includes an array of useful trees, such as apple, pear and plum. On the first floor, a spacious split-level landing provides access to the three bedrooms, family bathroom and the stairs to the loft room. Bedroom three is a single room to the rear of the property which features an engineered timber floor, a built-in wardrobe and a mezzanine storage area. There’s a window facing the rear garden as well as a rooflight window. The family bathroom is fully tiled, with a radiator and a three piece suite comprising bathtub with shower attachment, WC and pedestal sink. An open ceiling covered with cedar wood houses a roof window for plenty of natural light, with an additional stained glass window adding extra character. Bedroom two is a double room, which once again looks out to the rear garden and has an attractive timber floor. The main bedroom, spanning the entire width of the front of the property, has twin windows and retains a beautiful cast iron fireplace. The flooring is engineered timber and the alcoves to either side of the chimney breast have more craftsman-built storage. From the landing an offset-tread captain’s staircase takes you up to a large attic storage room with a roof light window and timber clad ceiling.
The sought after Bushwood area of Leytonstone has a welcoming community feel and is blessed with fabulous amenities on the doorstep, including all the services offered by Leytonstone High Road and the surrounding areas, including bars, restaurants, shops and supermarkets. Close by are exceptional entertainment venues such as the quirky Mammoth Tap, The North Star pub, Leytonstone Tavern and La Rioja London tapas restaurant. Leytonstone High Road overground station and Leytonstone Central Line underground stations are both within a Five minute walk.
Sellers comments.Our house has been a perfect place to live for our family for many years. We have made it to our requirements, cared for it and enjoyed it. Our three children who were brought up here loved it, but the time has come to downsize. The Bushwood area is friendly, village-like, lively, and full of small eateries, bars, and interesting shops. Everything you need you will find here. For the rest, you have Westfield a short ride away. Before we moved in, in 1999 we did thoroughly renovate the house. Retaining original features and traditional character, we replaced most of the windows for double glazed and put in new doors. Replaced tiling - bathroom and kitchen, replaced the plumbing and electrical wiring and fittings and new wooden floors. Our neighbours on both sides are very quiet and the property has an exceptionally large garden which is divided into 3 sections. We hope the new owners will be as happy as us living here.
MATERIAL INFORMATIONTenure – FreeholdCouncil tax band – D
To view this property, please contact a member of our friendly and helpful team of property professionals.
These property particulars have been prepared by Trading Places Estate and Letting Agents under the instruction of the owner and shall not constitute an offer or the basis of any contract. They are created as a general guide and our visit to the property was for the purpose of preparing these particulars. No form of survey, structural or otherwise was carried out. We have not tested any of the appliances, services or connections and therefore cannot verify them to be in working order or fit for the purpose. This includes heating systems. All measurements are subject to a margin of error, and photographs and floorplans are for guidance purposes only. Fixtures and fittings are only included subject to arrangement. Reference made to the tenure and where applicable lease term is based on information supplied by the owner and prospective buyers(s) must make their own enquiries regarding all matters referred to above.
Important Information
- This is a Freehold property.
- This Council Tax band for this property is: D
Property Ref: 10044_333305
Similar Properties
Leybourne Road, Leytonstone, London, E11 3BS
4 Bedroom Terraced House | Guide Price £850,000
Guide Price £850,000 - £900,000. Situated near the top of Leytonstone High Road, this spacious four bedroom house has ev...
Michael Road, Leytonstone, London, E11 3DY
3 Bedroom Terraced House | Offers in excess of £850,000
A spacious and well maintained Victorian town house for sale in the sought-after area of Bushwood. With three double bed...
Davies Lane, Leytonstone, London, E11 3DR
3 Bedroom Terraced House | Offers in excess of £850,000
hree bedroom house for sale in Bushwood borders of Leytonstone – 80ft rear garden, stunning kitchen/diner, large bedroom...
Fairlop Road, London, Greater London, E11 1BN
4 Bedroom Semi-Detached House | Guide Price £875,000
Guide Price £875,000 - £900,000. Located in Upper Leytonstone and just a short walk from the underground station, we're...
Windsor Road, London, Greater London, E11 3QU
4 Bedroom Semi-Detached House | Guide Price £875,000
GUIDE PRICE £875,000 to £925,000. Flanked on all sides by green open spaces, we're pleased to present this generously si...
Woodville Road, Leytonstone, London, E11 3BH
4 Bedroom Terraced House | Guide Price £875,000
A beautifully presented four bedroom house for sale in Bushwood, perfect for family living. It offers a spacious recepti...

Trading Places (Leytonstone)
Leytonstone, London, E11 1HE
How much is your home worth?
Use our short form to request a valuation of your property.
Request a Valuation
