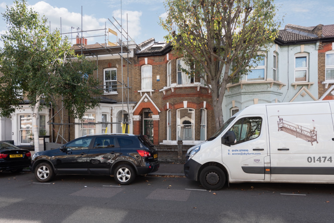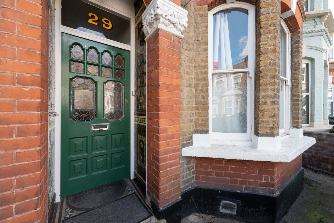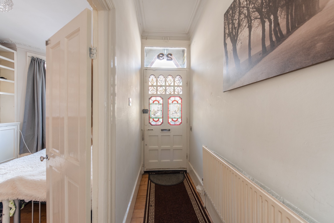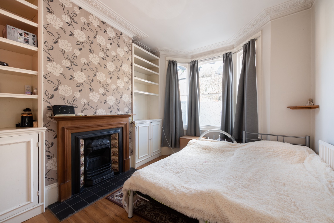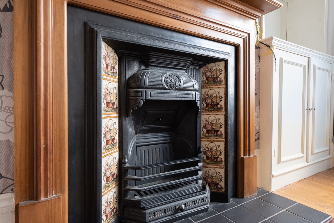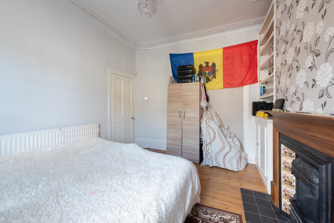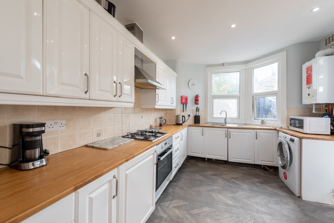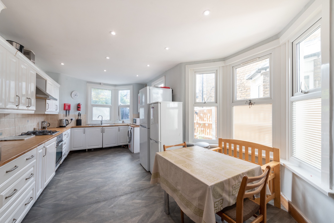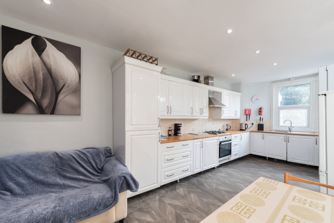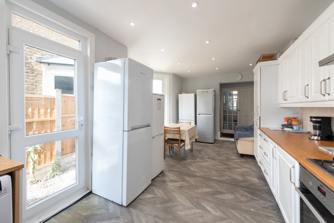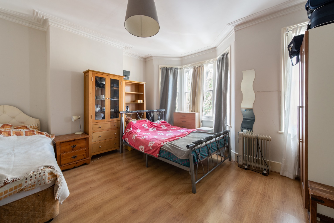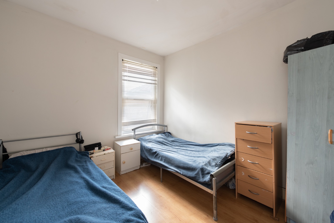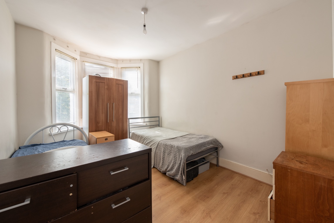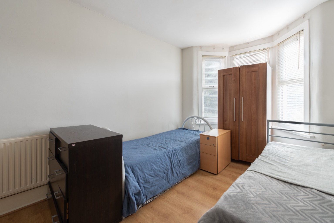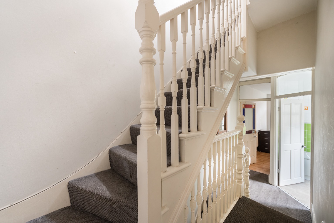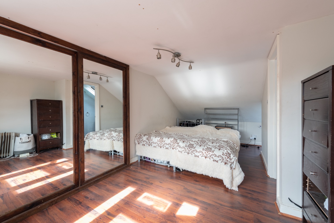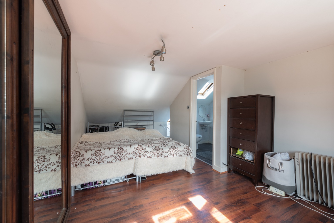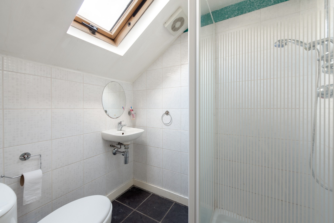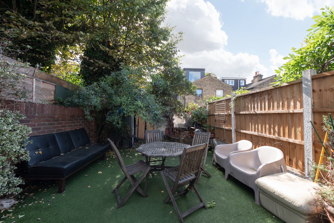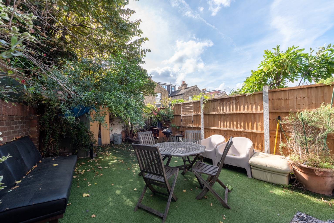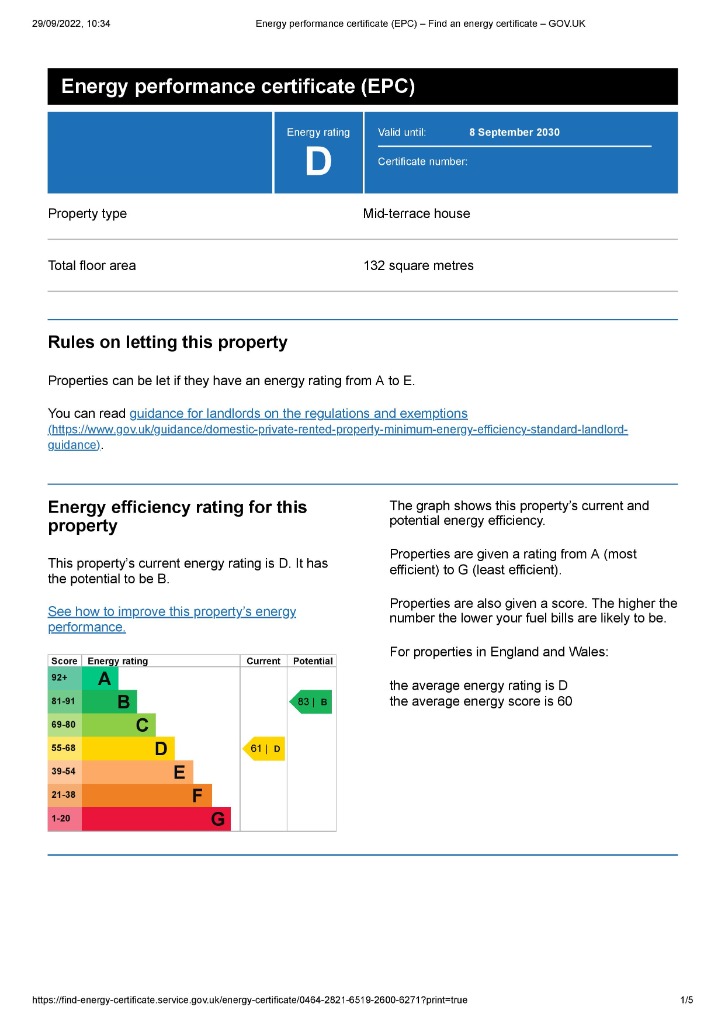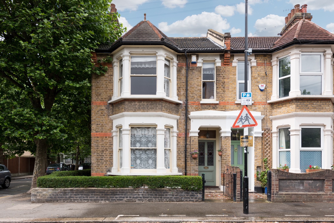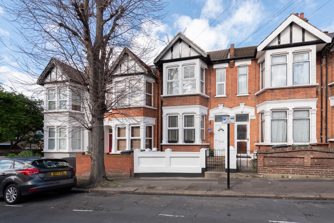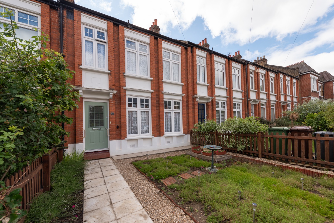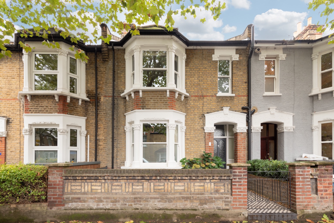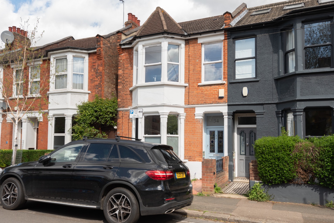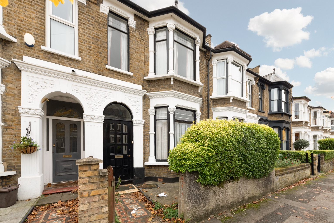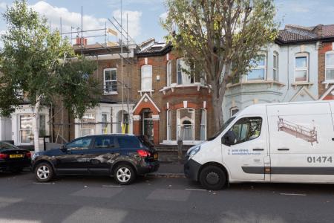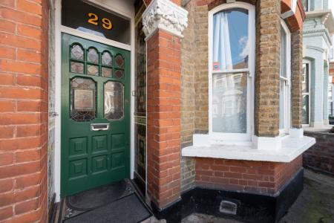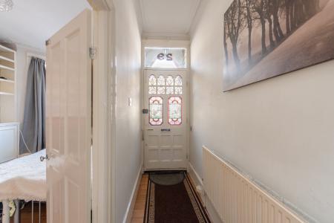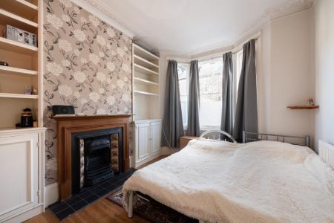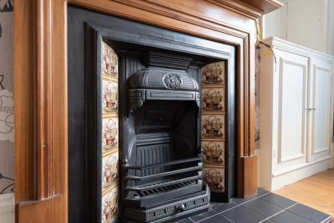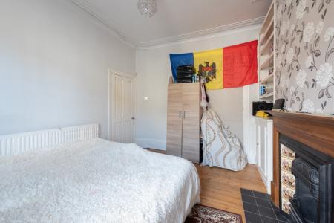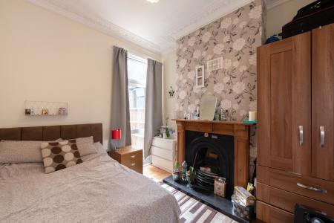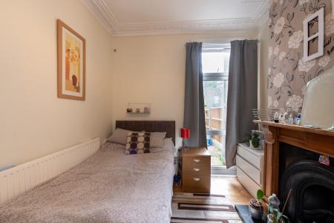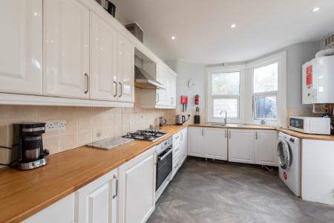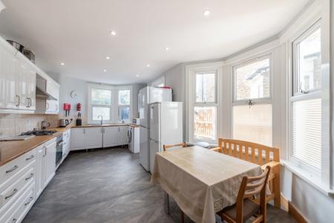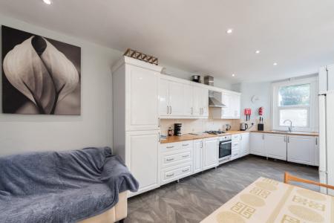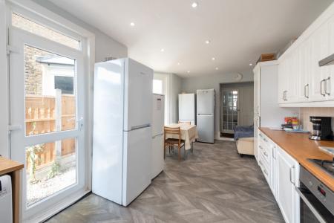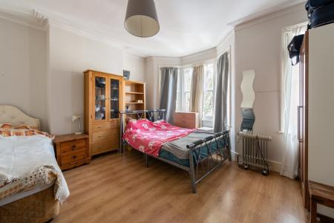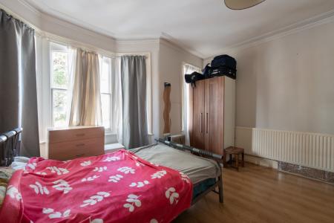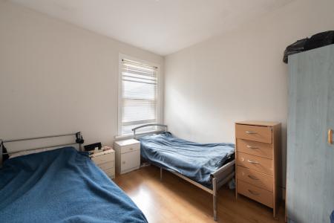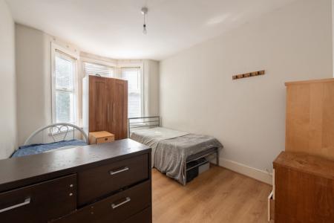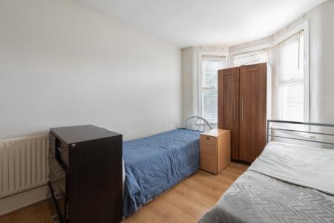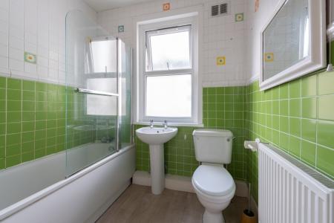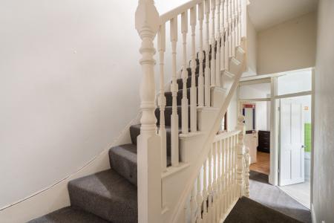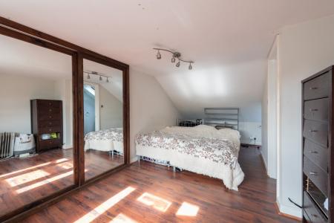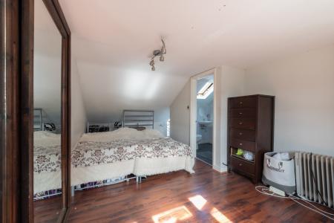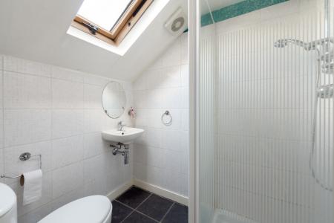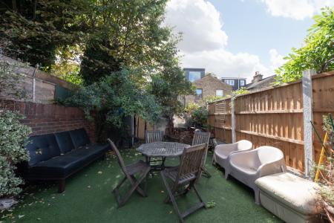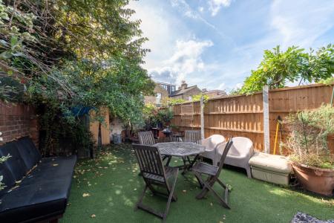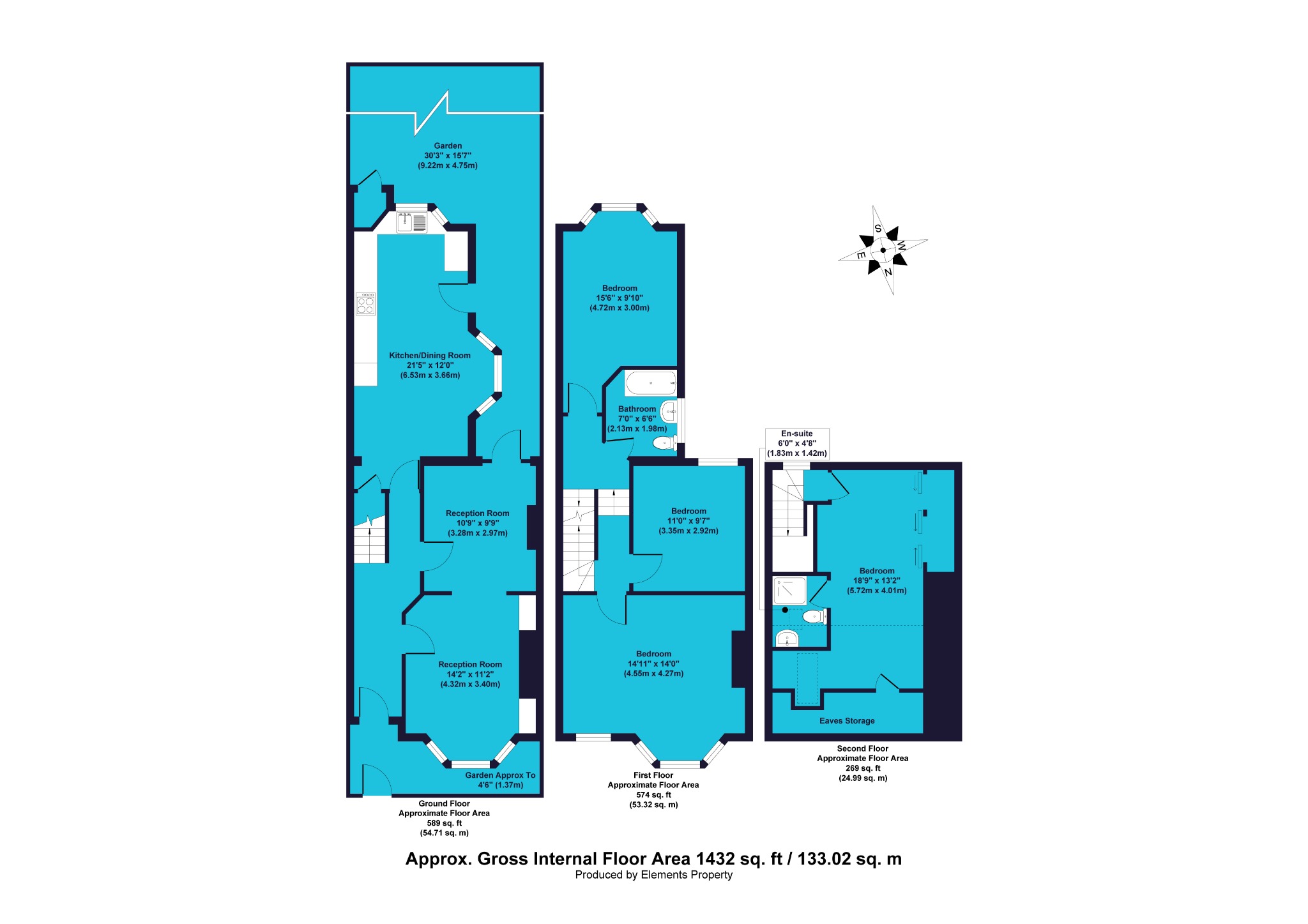- Four Bedroom House
- Mid Terraced
- Two Receptions
- Kitchen/Diner
- First Floor Bathroom
- Close to Wanstead Flats
- En-Suite Shower Room
- Chain Free
- Freehold
- EPC Rating D
4 Bedroom Terraced House for sale in London
Guide Price - £800,000-£850,000 - A spacious mid-terrace four bedroom house for sale, chain free, in the lovely sought after community of Leytonstone, offering excellent amenities and transport links. The property boasts beautiful original features and an exceptionally generous floorplan, including four double bedrooms, one of which has its own en-suite.
As you approach from the quiet tree-lined street, you’ll immediately be struck by the exquisite architectural detail of this impressive Victorian town house. Built primarily from traditional yellow London stock brick with features in red brick and painted stone, there’s also a double height pavilion roofed bay with mullioned arched windows which are emphasised by deep stone sills. The pointed arched porch in red brick with intricate stone corbels and a matching stone inset in the gable of the porch highlights the original front door, painted in a traditional dark green with elaborate stained glass panels. The walls of the porch itself are swathed in original colourful embossed ceramic tiles, making for a spectacular entrance to the property. The Victorians were truly the masters of creating the right impression!
As you pass through the front door, you’ll find yourself in a bright hallway, beautifully lit by the stained glass panels and a transom window above. Straight in front are the stairs to the first floor, with the hall continuing on to provide access to the other rooms on the ground level. There are original stripped pine floorboards, and other original features include deep skirting boards and impressive cornicing which emphasises the exceptional ceiling heights in the property.
The first door on the right takes you into the first reception room. With its impressive bay window, high ceilings and remarkably ornate cornicing this is the perfect space to entertain friends and family. The impressive cast iron fireplace - with inset decorative tiles - is set into a chimney breast which is adorned with an attractive floral patterned wallpaper and flanked by original twin built-in storage cupboards with bookshelves above. The original arched sash windows set into the bay provide lots of natural light, and the bay itself would be the perfect location for a feature furniture piece such as a stylish ottoman or armchair. Decoration is simple, with cream painted walls and more stripped floorboards – making it easy for you to add some colour accents and claim the space as your own.
We’ll pass through into the second reception room now, through the squared arch, which cleverly connects the two spaces while maintaining an element of separation to allow each area its own identity. If this open-plan style isn’t quite your thing, there’s always the option of installing interconnecting doors here, to provide two completely independent rooms. This space would most likely be used as a dining room, but you have the flexibility to use this space for multiple other functions – perhaps as an additional sitting room, a play room or as a generous study. Decoration and flooring match the first reception room and there’s a fully glazed door leading to the rear garden. This room has another cast iron fireplace and there’s a continuation of the intricate cornice and deep skirting boards. There’s another door from this room, which we’ll follow now as we head back into the hallway.
At the end of the hall is a glazed door leading into the exceptionally large kitchen diner. Remarkably, this dual aspect room has two bay windows, one facing the side garden and a second one at the end facing out onto the rear. As you enter the room, to your right is access to a useful under stairs storage cupboard, while further along to the left is a space which would be the ideal location for a free-standing dresser to provide additional storage or display. To the right is a corner space which could be used for a desk or perhaps an armchair, then comes the impressive bay window, which is crying out for a stunning round or oval dining table, and would look stunning with a built-in bench across the full width of the bay. The kitchen area is formed from a long run of gloss white base and wall cabinets and drawers, with satin chrome handles and beach-effect laminate worktops. The end bay window has a cleverly incorporated worktop and inset stainless steel sink, with chrome mixer tap and storage below – and the wall-mounted gas combi boiler (installed just four months ago) is also located in this area, with plumbed-in space for a washing machine below. The backsplash is formed from cream coloured ceramic tiles and runs the full width of the worktops, including the area under the boiler. Decoration throughout this room is a light duck egg blue and flooring is an attractive herring bone pattern. Windows are modern uPVC, with cleverly integrated venetian blinds in the lower panes of the bay window, and there’s also a side door out to the rear garden, which we’ll take now…
The very private rear garden is south-facing to make the most of the sun, and is predominantly laid with artificial turf for a low maintenance solution. There’s potential here to create a fabulous oasis for outdoor entertaining and relaxation, plus there’s a handy addition of a built-in storage cupboard alongside the kitchen’s rear bay window.
Back through the kitchen now, into the hallway and up the stairs to the first floor. The stairs are carpeted in grey with a lighter grey paint to the walls. The split-level landing is similarly decorated and has ornate white painted balusters, newel posts and handrail.
The first door at the top of the stairs leads into bedroom three. This is a lovely bright room lit by a large south-facing bay window overlooking the rear garden. As with all the bedrooms in the property, this is a generous double room with space for a large double bed, bedside cabinets, wardrobes and other storage furniture. You could make a feature of the bay with a comfortable armchair and side table to provide a cosy reading nook. Walls are painted in a modern light grey with light beech-effect laminate floors. There’s also a large central heating radiator.
The next room on this lower landing is the family bathroom. There’s a white three piece bathroom suite, comprising of a large pedestal handbasin, a WC and a bath with glass shower screen, mixer tap and wall mounted shower attachment. The walls are fully tiled with bright green ceramic tiles to the lower half of the wall and white tiles with intermittent flower patterns above. There’s also a large radiator and flooring is light oak-effect vinyl.
Climb the few stairs to the upper landing and the first room on the right is bedroom two. This room also overlooks the rear garden and benefits from abundant natural light. Once again, this is a genuine double room with space for a large, comfy bed and your desired furniture configurations, with the square nature of the room lending itself to multiple different layouts. Walls are light cream and the flooring as per bedroom three is light beech-effect laminate.
The final room on this floor is the impressive main bedroom: this room spans the full width of the property and has a large bay window, along with a second window facing the door. More impressive cornicing features here confirm its status as the property’s principal original bedroom. Walls are painted in a light cream, flooring is provided by more beech-effect laminate and there’s a large radiator for those colder months. With space for a large double bed and all the additional furniture that you could require, you can quickly make this a comfortable room with a lovely luxurious feel. A stylish dressing table or chaise longue would fit perfectly in the bay for a real touch of decadence.
Back out to the landing and let’s head up the stairs to the second floor. Given the clever way that this staircase has been integrated, it’s difficult to believe that this is in fact a loft conversion. Carpeting and woodwork exactly match the original staircase and landing, and the skylight at the top of the stairs floods the whole area with natural light.
Bedroom four is a large room which has been well designed to maximise the potential of this loft space. With a large rear-facing dormer, there’s full height space across the majority of the floor area and even a long run of full height built-in wardrobes. There’s plenty of room for a large double bed and additional storage furniture, as well as a desk or dressing table. This ingenious loft conversion even includes an en-suite shower room, complete with WC, wall-mounted handbasin and large shower cubicle. There’s a window and extractor for light and ventilation, and walls are fully clad in white ceramic tiles to add a smart contrast to the black floor tiles. This space would make an ideal main bedroom or equally could be a fantastic teenager’s suite.
Leytonstone is a vibrant community with every possible amenity available close at hand. The property is located on a quiet residential street with no through traffic, but benefits from immediate access to all the services offered by Leytonstone High Road, including bars, restaurants, shops and supermarkets. Close by are exceptional hospitality businesses such as the quirky Mammoth Tap, Leytonstone Tavern and La Rioja London tapas restaurant. The area is well served by public transport, with Leytonstone High Road Overground station being a five minute walk and Leytonstone Central Line underground station around ten minutes – making nearby Stratford and London’s Liverpool Street super-accessible. The nearest bus stop is less than a five minute walk and there’s easy access to the A12 which will get you to the North Circular and M11 in just a few minutes. There are good schools close by, including the popular Buxton School which caters for ages from nursery through to secondary.
If you’re keen on outdoor activities, the wonderful Wanstead Flats are literally one minutes’ walk away at the end of the road, with Hackney Marshes, Queen Elizabeth Olympic Park and Walthamstow Wetlands nature reserve within easy reach.
To view this house, please contact our friendly and helpful team of property professionals.
MATERIAL INFORMATIONTenure - FreeholdCouncil tax band – C
These property particulars have been prepared by Trading Places Estate and Letting Agents under the instruction of the owner and shall not constitute an offer or the basis of any contract. They are created as a general guide and our visit to the property was for the purpose of preparing these particulars. No form of survey, structural or otherwise was carried out. We have not tested any of the appliances, services or connections and therefore cannot verify them to be in working order or fit for the purpose. This includes heating systems. All measurements are subject to a margin of error, and photographs and floorplans are for guidance purposes only. Fixtures and fittings are only included subject to arrangement. Reference made to the tenure and where applicable lease term is based on information supplied by the owner and prospective buyers(s) must make their own enquiries regarding all matters referred to above.
Important Information
- This is a Freehold property.
- This Council Tax band for this property is: C
Property Ref: 10044_186424
Similar Properties
Montague Road, Leytonstone, London, E11 3EN
3 Bedroom End of Terrace House | Guide Price £800,000
A spacious end of terrace three bedroom house for sale in the delightful community of Leytonstone. With exceptional orig...
Jersey Road, Leytonstone, London, E11 4BL
3 Bedroom Terraced House | Guide Price £800,000
Spacious and well presented three bedroom house for sale in Leytonstone – large reception room, kitchen/family room, two...
Forest Drive East, Leytonstone, London, E11 1JX
3 Bedroom Terraced House | Offers in excess of £800,000
Three bedroom house for sale in Upper Leytonstone – spacious reception room, fabulous dining kitchen, large garden, styl...
Malvern Road, Leytonstone, London, E11 3DJ
4 Bedroom Terraced House | Offers in excess of £825,000
Four bedroom house for sale in the borders of Bushwood, Leytonstone – stunning original features, Juliet balcony to main...
Davies Lane, Leytonstone, London, E11 3DR
3 Bedroom Terraced House | Offers in excess of £850,000
hree bedroom house for sale in Bushwood borders of Leytonstone – 80ft rear garden, stunning kitchen/diner, large bedroom...
Leybourne Road, Leytonstone, London, E11 3BS
4 Bedroom Terraced House | Guide Price £850,000
Guide Price £850,000 - £900,000. Situated near the top of Leytonstone High Road, this spacious four bedroom house has ev...

Trading Places (Leytonstone)
Leytonstone, London, E11 1HE
How much is your home worth?
Use our short form to request a valuation of your property.
Request a Valuation
