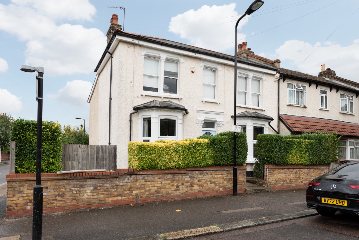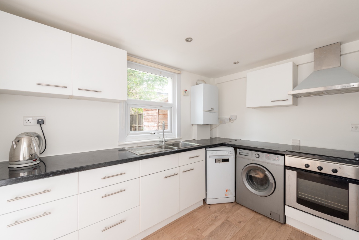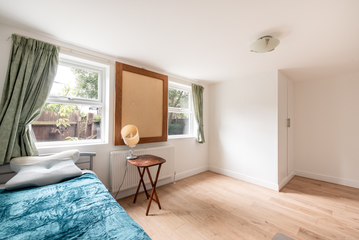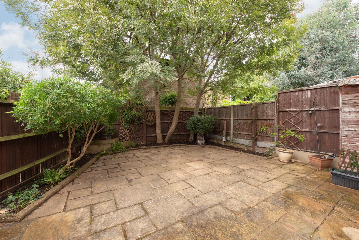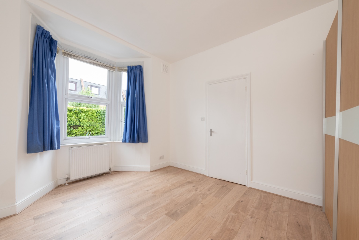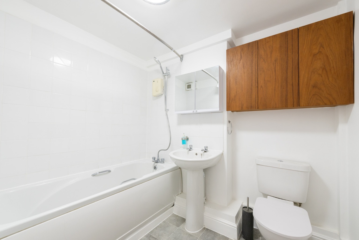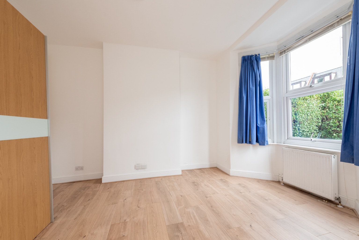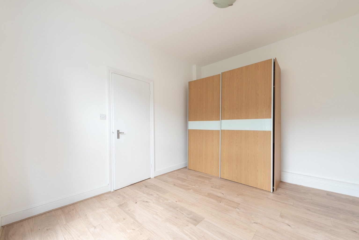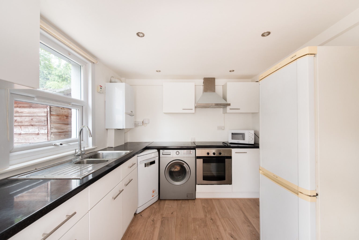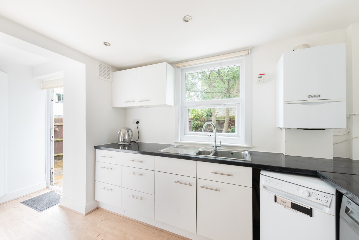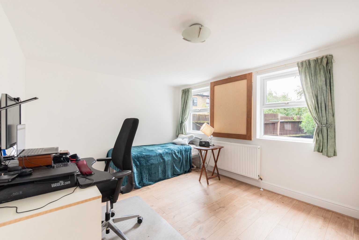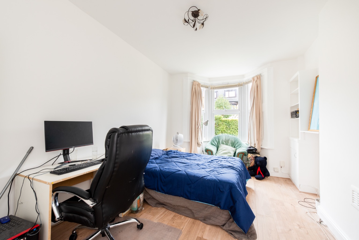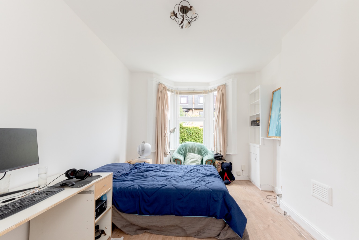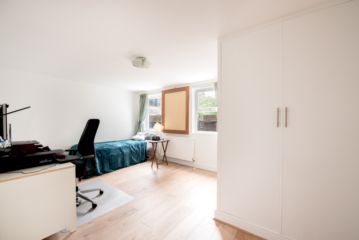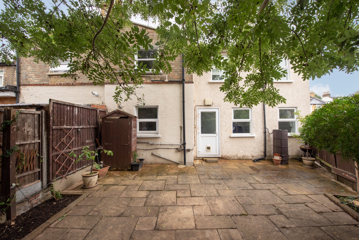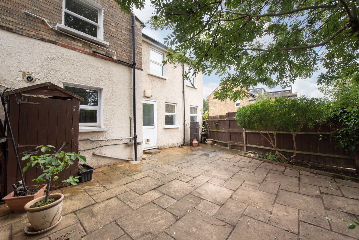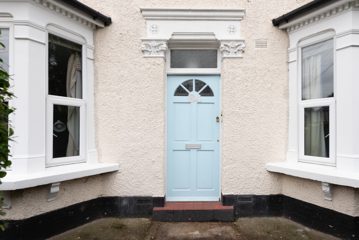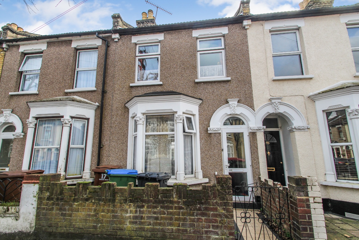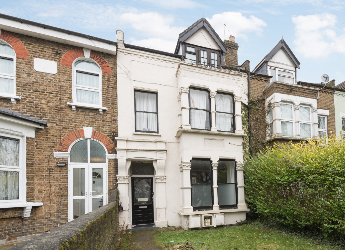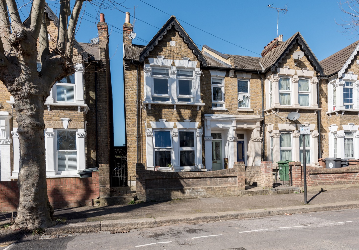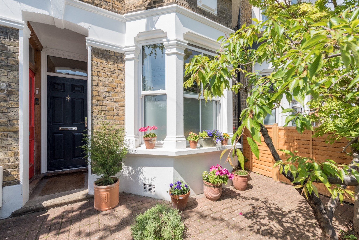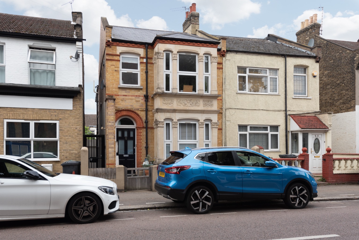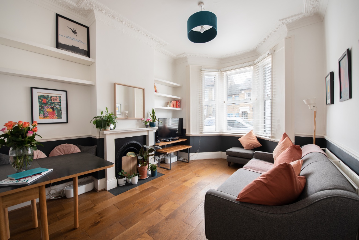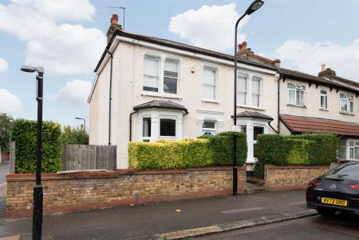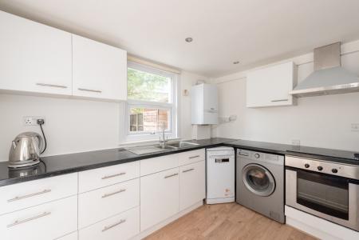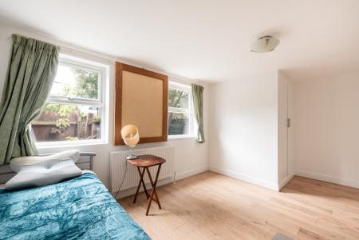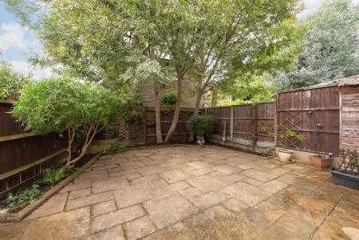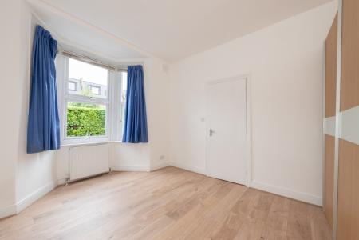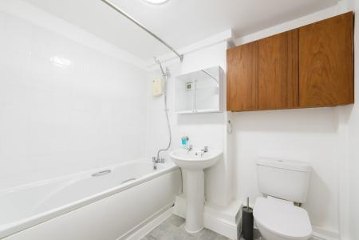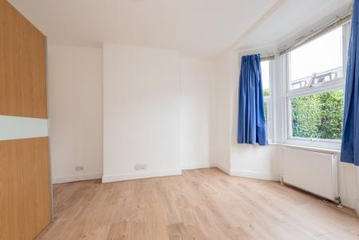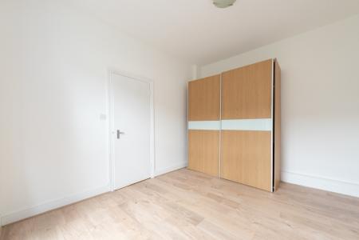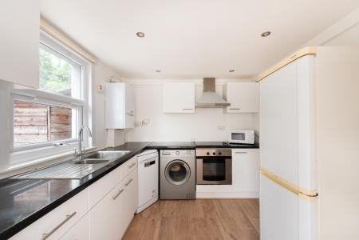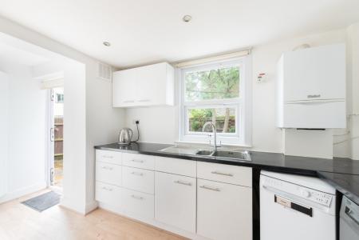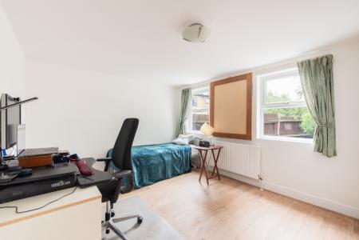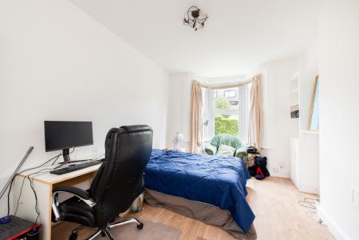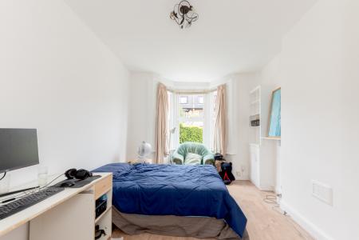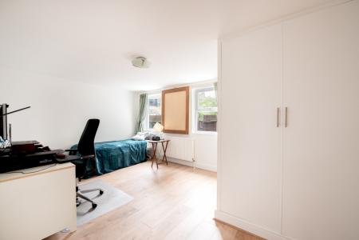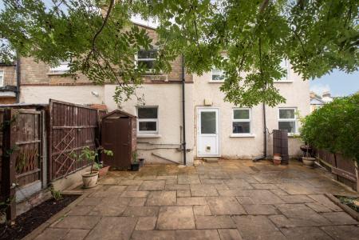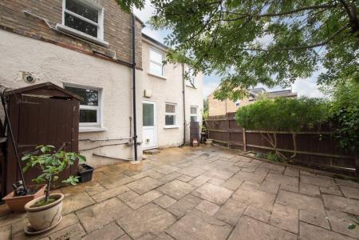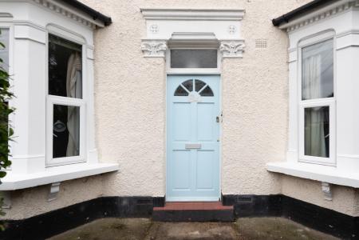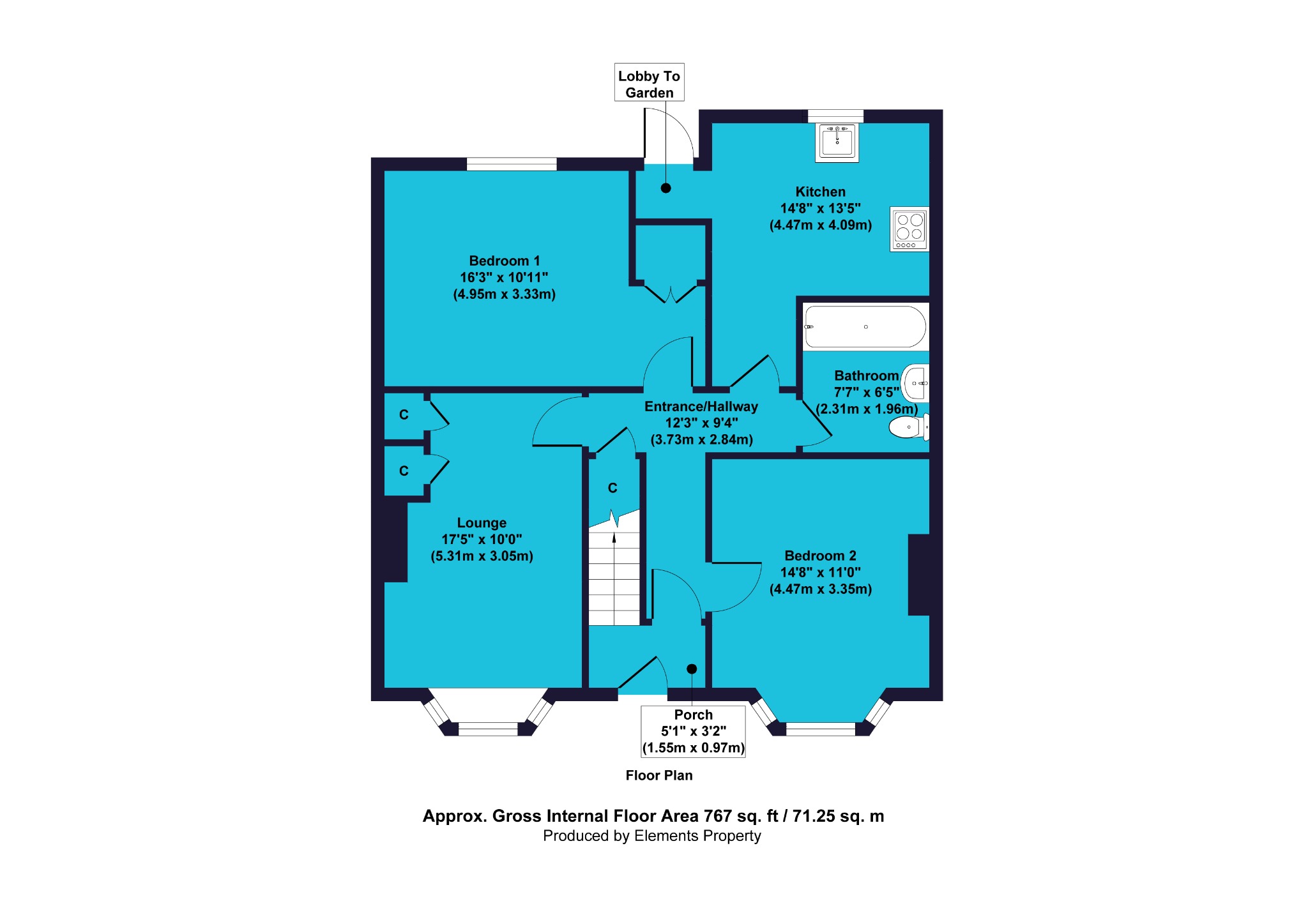- Two Bedroom Flat
- Ground Floor
- Private Rear Garden
- Bushwood Locality
- Double Bedrooms
- Well Maintained
- Double Glazing
- Cellar
- Share of Freehold
- EPC Rating D
2 Bedroom Ground Floor Flat for sale in London
A well-presented ground floor flat in the sought after area of Bushwood. The well-designed layout offers spacious bedrooms and lounge, a separate modern kitchen and private garden. The flat also benefits from a share of the freehold. Bushwood is a popular area with exceptional amenities, schools and transport services. The flat comprises the ground floor of an attractive double-fronted, end of terrace Edwardian villa, complete with bay windows and strikingarchitectural details. A small paved front garden provides access to the side and rear of the property, and the shared front door. Windows are modern UPVC units designed to complement the architecture of the rest of the building by mimicking the proportions of the original sash windows. Mornington Road is a designated School Street zone, designed to promote cycling and pedestrian use and limit access to non-residents during the start and end of the school day, helping to keep the surrounding area peaceful even outside of these hours.
Through the front door is a small, shared vestibule for both flats. To the right is the door leading to your private hallway, which is bright and spacious and through clever planning of the layout, provides direct access to all the rooms in the property.
The first room, which is to the right is bedroom two. Being at the front of property, this room boasts one of the bay windows, which brings in abundant natural light and gives the room character. This is a large double room able to accommodate a comfy bed, a full run of wardrobes and all the other furniture required to make this a practical and cosy space. The bay window has a large radiator and would be the ideal spot for a snug armchair and side table. Walls have been freshly decorated in a bright, modern white - as is the case throughout the flat - meaning that you have the perfect backdrop for your own finishing touches of stylish artwork. Floors are high quality oak laminate, again matched throughout most of the property, which add to the overall sense of space and light. Back into the hallway, we’ll see that there is an understairs storage cupboard which also has a trapdoor to the original cellar, providing potential options for extra storage.
The next door to the right leads into the good sized bathroom, where you’ll find a white three piece bathroom suite comprising of aWC, pedestal sink with mirrored storage above, and a bathtub with a shower attachment above. There are also additional wall mounted storage cabinet.
From the bathroom, directly across the hall is the door leading to the bright and spacious lounge, which benefits from the second bay window. Once again, the simple decoration and extensive wall and floor space will give you the opportunity to personalise the space to your individual taste. The room is large enough to accommodate sitting and dining areas, ideal for family time or entertaining friends. There’s room for a large settee and armchair, a TV unit and bookshelves, alongside the existing built-in storage, with plenty of room remaining for a dining table. As you return to the hallway, you’ll see the next room to the left which is the main bedroom. This room looks out through large twin windows to the rear garden, offering an enhanced sense of peace and calm, ideal to promote a tranquil night’s sleep. There’s a large built-in storagecupboard plus plenty of space for a double bed, additional wardrobes and furniture. The area under one of the windows would make an ideal location for a desk or dressing table, and a large central heating radiator between the two windows ensures warmth in the winter months. The final room in the property is the stylish and surprisingly spacious kitchen. An array of modern white units and drawers with chrome handles enhances the airy feel of this space and the contrasting charcoal, high gloss granite effect worktops are a nice design touch. The large 1 ½ bowl stainless steel sink looks out to the garden through the double glazed window and there’s a complementary built-in stainless steel oven with hob above and a stainless steel extractor hood. Practicality is enhanced by the provision of plumbed-in spaces for a dishwasher and washing machine – plus there’s also space for a full size fridge/freezer and extra free standing storage if required. From the kitchen a small vestibule leads out into the rear garden via a part glazed door. The garden is predominantly laid as a large terrace with high quality stone slabs in a random pattern, providing the ideal space for outdoor seating, cooking and dining areas – with privacy provided by tall fences and mature shrubs and trees. Being west facing, the garden benefits from the evening sun, making this an ideal spot for al fresco entertaining or quiet time enjoying a good book and a glass of wine after a long day at work. The ever popular Bushwood area of Leytonstone has a peaceful community feel but is blessed with excellent amenities on the doorstep. Mornington Road is a quiet residential street but has easy access to all the services offered by Leytonstone High Road and surrounding areas, including bars, restaurants, shops and supermarkets. Close by are exceptional hospitality businesses such as the quirky Mammoth Tap, The North Star pub, Leytonstone Tavern and La Rioja London tapas restaurant. The area is well served by public transport, with Leytonstone High Road overground station and Leytonstone Central Line underground station both being within a ten minute walk, while bus services are only two minutes away. There’s also easy access to the A12 which will get you to the North Circular and M11 in just afew minutes. There are good schools close by, including the Davies Lane Primary school just at the end of the road and the popular Buxton School which caters for ages from nursery through to secondary. If you’re keen on outdoor activities, the wonderful Wanstead Flats are just a few minutes’ walk away, with Hackney Marshes, Queen Elizabeth Olympic Park and Walthamstow Wetlands nature reserve within easy reach.
Sellers comments...We have lived here for 17 years and been very happy. Epping forest and Wanstead Flats are a few minutes walk away and great for getting out especially in spring and summer. There's a school at the end of the road and the road is closed for external traffic at the start andend of the school day. Most kids walk to school so we hear them and their parents in the mornings, but the school is situated such that we don't hear the kids during breaks. The high road have a few lovely places, Wild Goose Cafe is great for tea time treats while Horizon does really nice lunches and there is no rush to get you to leave. I truly recommend Stone Mini Market which host multiple community events (sign up to their news letter!) and sell low/no packaging shop household consumables, organic foods and craft bear.
We are now moving to Ireland and have an offer on a property with no further chain.
To view this property, please contact a member of our friendly and helpful team of property professionals at 020 8558 1147 or email enquiries@tradingplacesproperty.com
MATERIAL INFORMATIONTenure – Share of FreeholdLength of lease - 133 remaining (150 Years from 01st June 2006)Annual ground rent - N/AGround rent review date – NAAnnual service charge - NAService charge review date – NACouncil tax band – B These property particulars have been prepared by Trading Places Estate and Letting Agents under the instruction of the owner and shall not constitute an offer or the basis of any contract. They are created as a general guide and our visit to the property was for the purpose of preparing these particulars. No form of survey, structural or otherwise was carried out. We have not tested any of the appliances, services or connections and therefore cannot verify them to be in working order or fit for the purpose. This includes heating systems. All measurements are subject to a margin of error, and photographs and floorplans are for guidance purposes only. Fixtures and fittings are only included subject to arrangement. Reference made to the tenure and where applicable lease term is based on information supplied by the owner and prospective buyers(s) must make their own enquiries regarding all matters referred to above.
Important information
This is not a Shared Ownership Property
This is a Share of Freehold property.
This Council Tax band for this property is: C
Property Ref: 10044_235571
Similar Properties
Wragby Road, Leytonstone, London, E11 3LD
3 Bedroom Terraced House | Guide Price £450,000
GUIDE PRICE £450,000 - £500,000. This three-bedroom Victorian terraced house, positioned on an increasingly popular part...
Hainault Road, London, Greater London, E11 1EH
3 Bedroom Ground Floor Flat | Guide Price £450,000
Guide Price £450,000 - £475,000. Offered with no onward chain, this period conversion flat consisting of three bedrooms...
Harold Road, London, Greater London, E11 4QX
2 Bedroom Apartment | Guide Price £450,000
Guide Price £450,000 - £475,000. A short stroll from the station, this gorgeous two bedroom flat for sale in Leytonstone...
Twickenham Road, Leytonstone, London, E11 4BN
2 Bedroom Ground Maisonette | Guide Price £475,000
Guide Price £475,000 - £500,000. A superb two bedroom ground floor maisonette with a large designer kitchen and private...
Francis Road, London, Greater London, E10
2 Bedroom Apartment | Guide Price £475,000
This handsome ground floor maisonette really grabs your attention from the kerb, finished in a traditional yellow London...
Barclay Road, London, Greater London, E11
2 Bedroom Ground Floor Flat | Guide Price £475,000
A well presented two bedroom ground floor flat in the ever-popular area of Bushwood. With spacious rooms, a well designe...

Trading Places (Leytonstone)
Leytonstone, London, E11 1HE
How much is your home worth?
Use our short form to request a valuation of your property.
Request a Valuation
