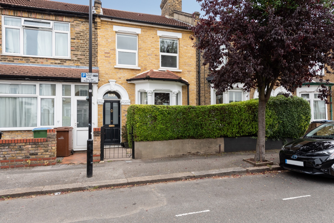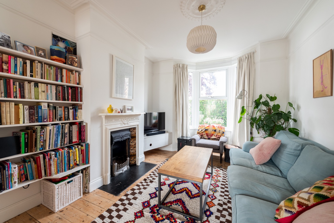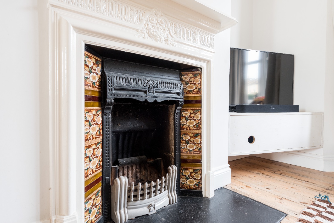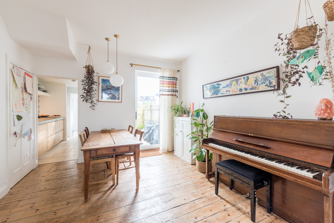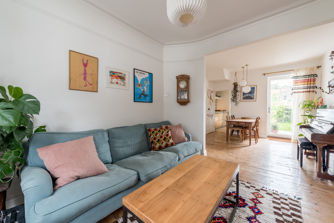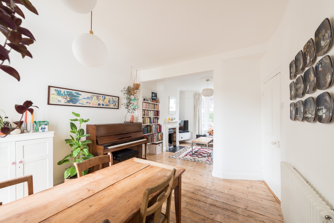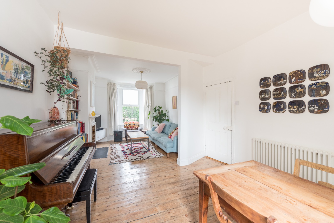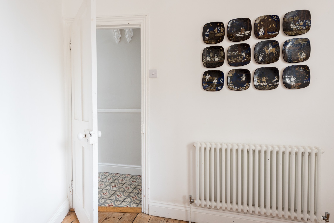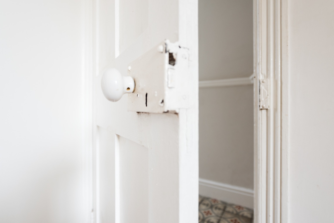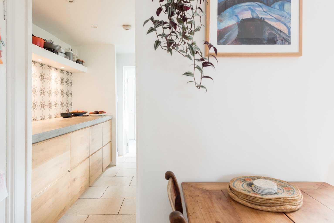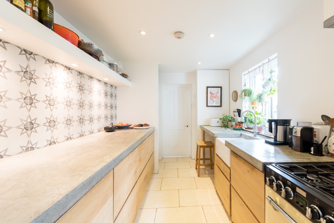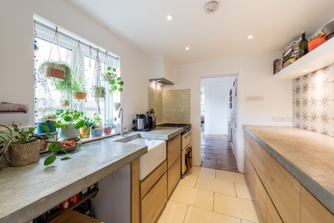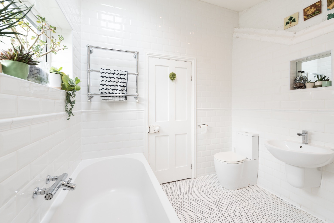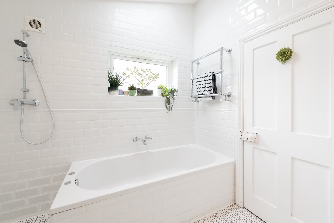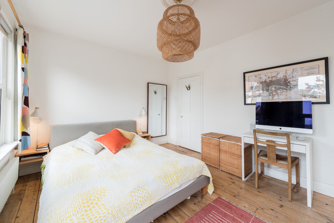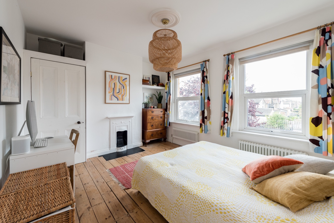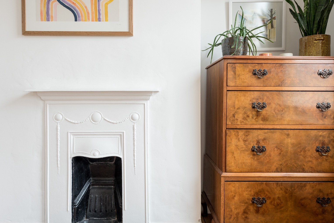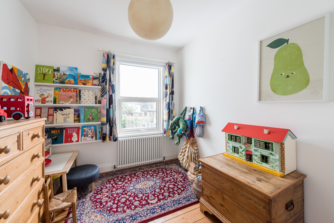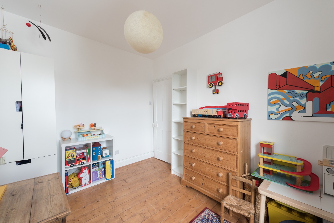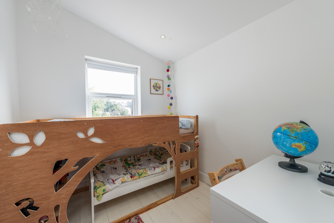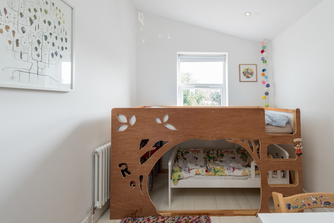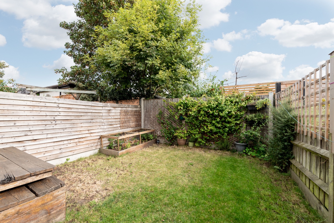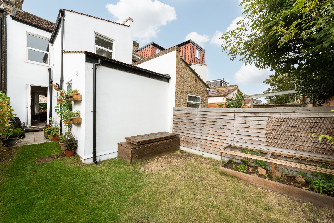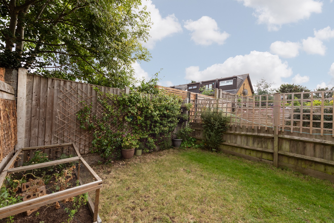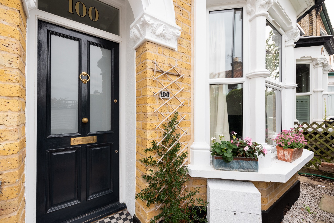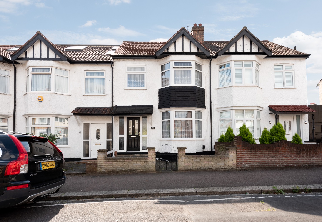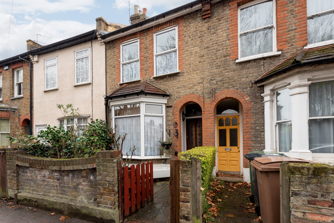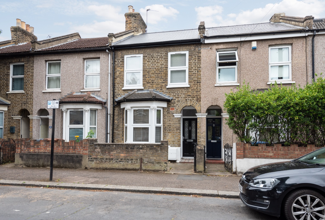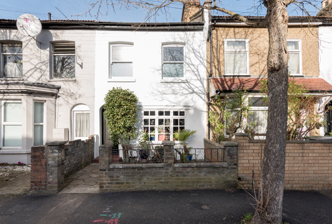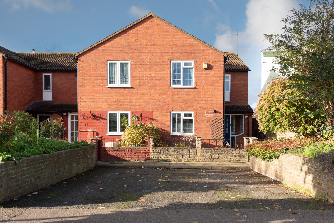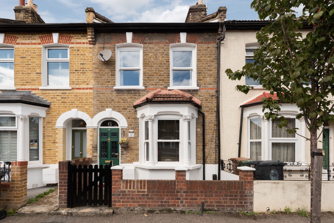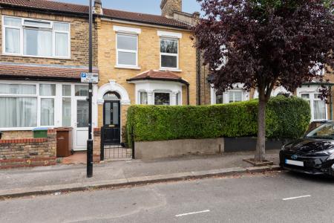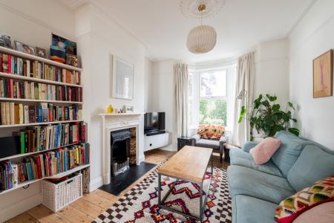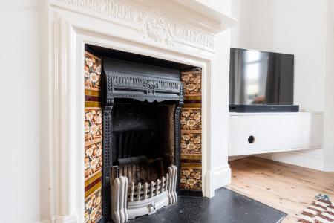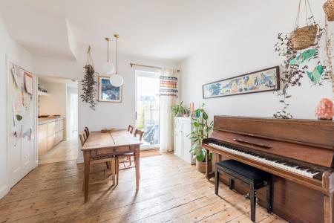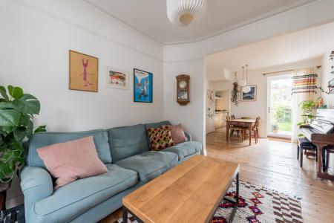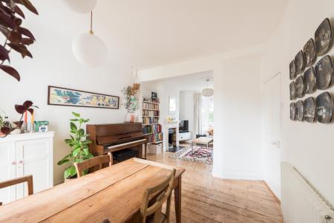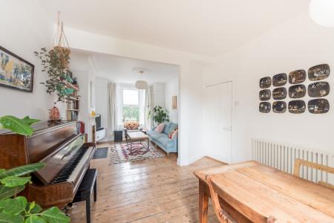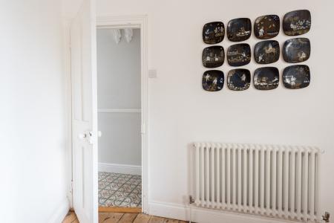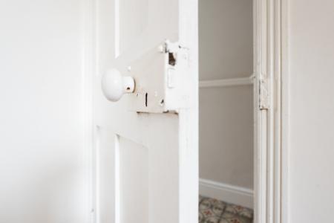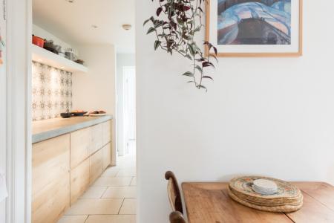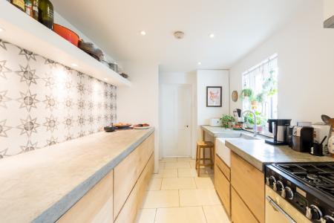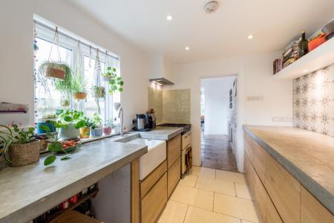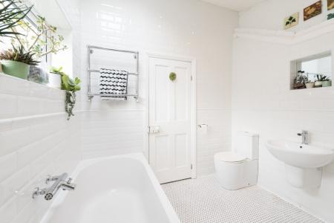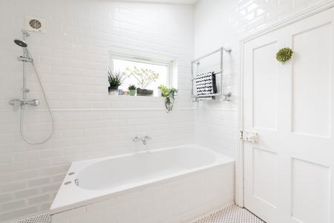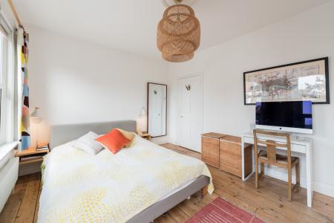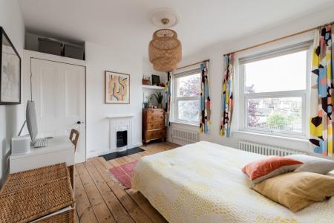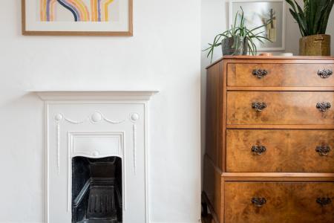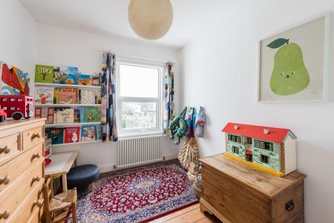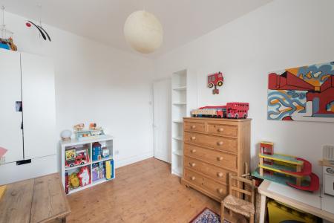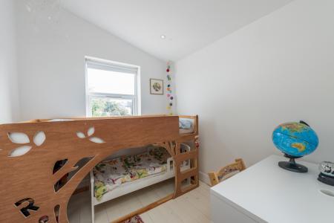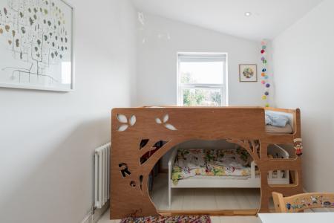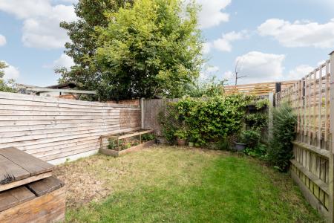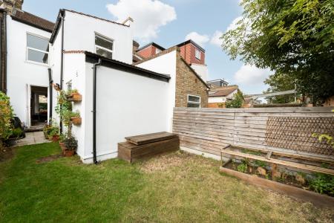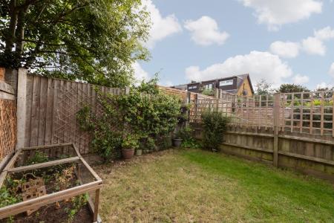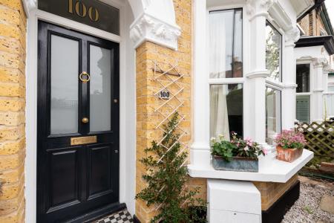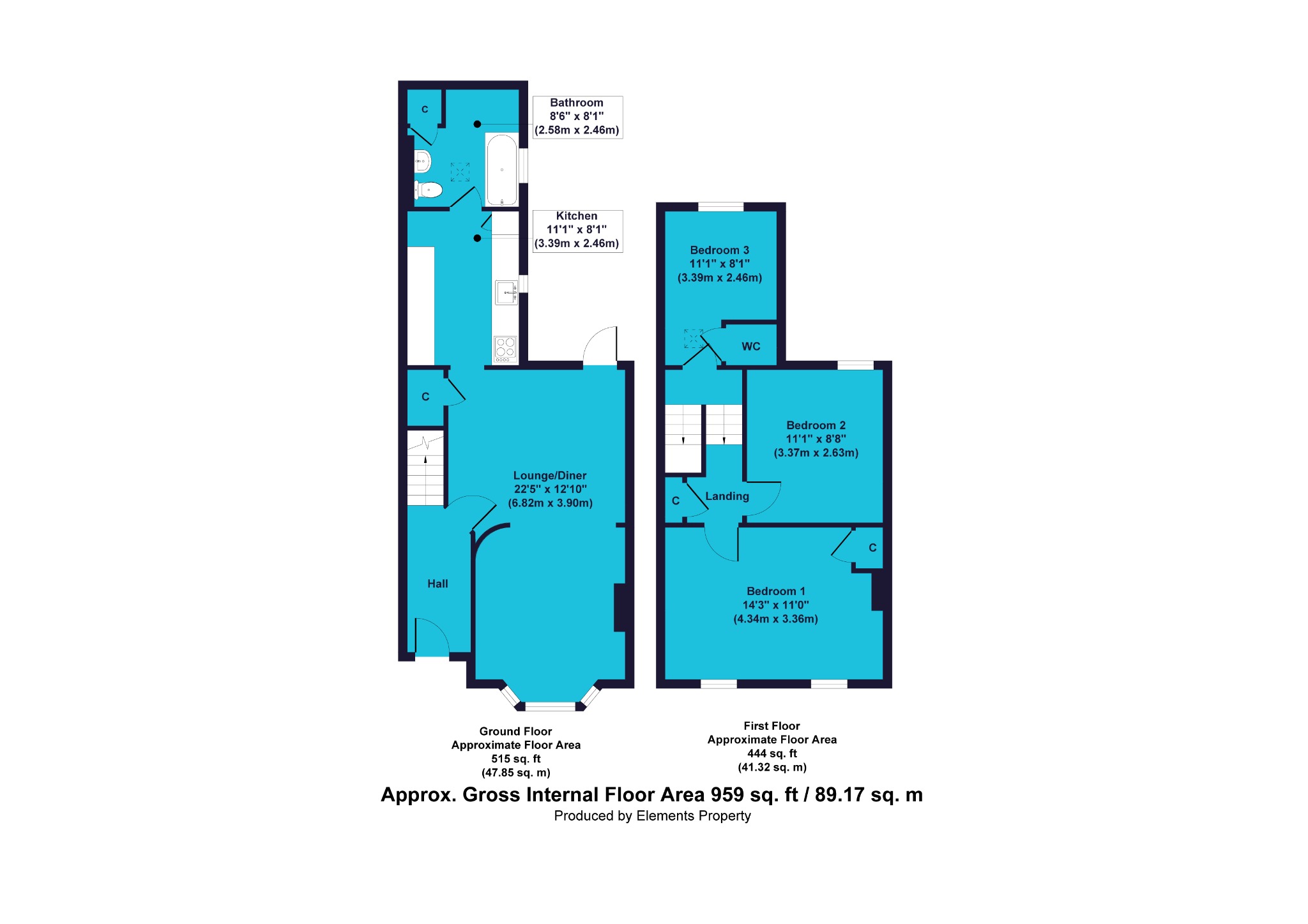- Three Bedroom House
- Through Lounge
- Wooden Floors
- Period Features
- Double Glazing
- First Floor Toilet
- Ground Floor Bathroom
- Gas Central Heating
- EPC Rating - D
3 Bedroom Terraced House for sale in London
Guide Price £575,000 - £625,000. This beautifully presented three bedroom mid terrace house is the perfect family home. Leytonstone High Road overground station is a short hop away and only a touch further is Leytonstone underground, perfect for the work commute – and with Leytonstone High Road area just two streets away, it has every amenity just around the corner.
Upon entering the house through the substantial navy door, you'll see the well lit and beautifully tiled hallway. The first door on the left is the living/dining area that stretches the length of the house from front to back. The interesting original feature floorboards and fireplace provide an air of luxury, especially the fireplace with its black hearth and original tiling. There are already built-in bookshelves and plenty of room for other storage units or display cases, making it an easy space to settle straight into. The dining area to the rear has room enough for a large family-sized table for those special occasions and family gatherings. It's a beautifully planned space with a huge bay window to the front providing masses of natural light – and to the rear you'll find the entrance to the kitchen and a door to the garden.
Let's check out the garden now…
Directly out of the door is small paved area, and there's a well established lawn area with room for flower beds or planters. It could easily accommodate a patio or some decking for an outside dining area. Equally, you could leave it lawned for an outdoor play area for the kids. Either way, it's a great little haven in the suburbs of the big city!
Back inside through the rear door and to the right is the entrance to the kitchen. The galley style kitchen is a contemporary space with magnificent polished concrete worktops on both sides complementing the Bert and May tiles on the back wall. The Belfast style sink is set into the worktop and the bespoke built oak drawers provide plenty of storage with the style and panache associated with custom built products. There's a beautiful cream coloured gas hob, oven, and grill with tiled splash back. There's an ultra modern feel here with a traditional twist, and it works extremely well.
The next room from the kitchen is a downstairs bathroom which is tiled floor to ceiling with subway style tiles, the floor is tiled too to create a wet-room. There is a long side-fill bath, a toilet, a sink and an open, stand alone overhead shower. The contemporary feel of the kitchen flows through here with mosaic style flooring providing the 'pop' in an otherwise neutral room. Under floor heating running through the kitchen and bathroom adds to the inviting nature of the space. Above the bath is a long window giving the room some great natural sunlight. This is the perfect spot for relaxation, and enjoying a long soak after work.
If you head back through to the hallway, you'll find the staircase to the first floor where all three bedrooms are situated. The smaller of the three bedrooms is directly at the top of the stairs with painted wooden floors and white walls, easy for you to make your mark. It would be an excellent child's room or a guest room – alternatively the light from the window would make it a great room to build a home office or studio. It could even be a playroom to give the kids their own space to express themselves if you wish.
The next bedroom you find is up a few stairs on the left hand side of the landing. A second bedroom or guest room with space enough for a large double bed, wardrobe, and dressing table. It's well lit with white walls and tall window. There's plenty of scope for your own interior design touches here, with white walls and quality polished wooden floorboards making the perfect blank canvas.
Located at the front of the house is the master bedroom. This is an impressive space with two large windows throwing in plenty of natural light. There is a built in storage cupboard on one side of a lovely chimney breast feature with fireplace, on the other side is a recess with shelving and room for a large chest of drawers. Under each large window is a long radiator to keep you warm through winter. This is a large room that stretches the full breadth of the house. It could easily accommodate a large double bed with plenty of room for extra wardrobes and furniture.
There's easy access to dental and health practices, local pharmacies, and the fantastic nearby schools - Davies Lane school is rated 'Outstanding' by Ofsted and Jenny Hammond school which is rated 'Good'. The independent Leytonstone Tavern is literally around the corner and highly rated on Trip Advisor. Leytonstone High Road is laden with shops both independent and high street. Wanstead Flats and Wanstead Park are both within walking distance for a healthy break from the hustle and bustle of life.
With central heating throughout and a plethora of original features, this is a modern property with a splash of the traditional. The ceilings are high giving it a roomy feel and the wooden floorboards provide the illusion of space. With its proximity to the local amenities and ease of travel and commuting it's unlikely to be on the market for long so be sure to move quickly.
Sellers comments….
'We moved to Matcham Road with a one year old eight years ago and really love it here. The area has a strong sense of community - there are people that have lived here for years and new people arriving all the time, and everyone is so friendly and down to earth. During the pandemic numerous local mutual aid groups were set up, and the one on Matcham Road has since turned into a great resource - we have been given glass jars when needed for chutney making and half a bag of soil needed for growing blueberries amongst other things! Both next door neighbours are lovely as well.
We are selling the house as our children are getting bigger but we will be very sad to leave - we have put a lot of love into it. When we bought it most of the wallpaper and carpeting was from the seventies and there wasn't a functioning kitchen but so many period features remained which is what we were after. We built a bigger bathroom, a new kitchen and a new bedroom upstairs which has created a light-filled flowing space, totally different to how it was originally. A benefit from where the house is situated is that the view from the front bedroom window looks over gardens and not into another house, the outlook behind is also over set back gardens.
Leytonstone is a fantastic place to live and we are planning to stay! When applying for a school place here we would have been happy with any of the first three choices we sent in - having a choice of good quality schools feels like a rare thing in London. We also feel so lucky to live next to huge green spaces of Wanstead flats - not having to drive anywhere to be able to escape for a walk there has been indispensable. There are loads of brilliant little bars, restaurants and shops that have appeared while we have lived here - in the railway arches nearby there is Arch Rivals selling amazing takeaway food and provisions, a bar and wine shop and the Wild Goose bakery with delicious bread, cake and coffee.
The Leytonstone Tavern at the end of the road is a great pub which does a very tasty Sunday roast. Recently a weekly farmers market has started five minutes away selling a huge range of veg, meat, fish and cheese etc - hopefully we will live close enough that we can still wander over there on a Sunday!'
To view this property, please contact our friendly and helpful sales team.
These property particulars have been prepared by Trading Places Estate and Letting Agents under the instruction of the owner and shall not constitute an offer or the basis of any contract. They are created as a general guide and our visit to the property was for the purpose of preparing these particulars. No form of survey, structural or otherwise was carried out. We have not tested any of the appliances, services or connections and therefore cannot verify them to be in working order or fit for the purpose. This includes heating systems. All measurements are subject to a margin of error, and photographs and floorplans are for guidance purposes only. Fixtures and fittings are only included subject to arrangement. Reference made to the tenure and where applicable lease term is based on information supplied by the owner and prospective buyers(s) must make their own enquiries regarding all matters referred to above.
Important Information
- This is a Freehold property.
Property Ref: 10044_125994
Similar Properties
Matlock Road, London, Greater London, E10 6DJ
3 Bedroom Terraced House | Guide Price £575,000
Guide Price £575,000 - £625,000. This lovely three bedroom house for sale in Leyton has tons of potential, and would mak...
Forest Road, London, Greater London, E11 1JT
2 Bedroom Terraced House | Guide Price £575,000
Guide Price £575,000 - £625,000. We're delighted to present this deceptively large terraced two bedroom house in the hea...
Stewart Road, Stratford, London, E15 2BA
3 Bedroom Terraced House | Guide Price £575,000
Guide Price £575,000 - £600,000. Spacious, newly refurbished three bedroom house for sale in the vibrant neighbourhood o...
Wadley Road, Leytonstone, London, E11 1JF
3 Bedroom Terraced House | Guide Price £600,000
GUIDE PRICE - £600,000-£650,000 - We're delighted to present this beautifully finished three bedroom terraced house in t...
Cecil Road, Leytonstone, London, E11 3HF
3 Bedroom End of Terrace House | Offers in excess of £600,000
Spacious modern three bedroom end terrace house for sale in Leytonstone – two reception rooms, kitchen-diner, garden, of...
Oakdale Road, Leytonstone, London, E11 4DL
2 Bedroom Terraced House | Guide Price £600,000
Guide Price £600,000-£625,000 Lovely two bedroom house for sale in Leytonstone, near Francis Road – two bedrooms, kitche...

Trading Places (Leytonstone)
Leytonstone, London, E11 1HE
How much is your home worth?
Use our short form to request a valuation of your property.
Request a Valuation
