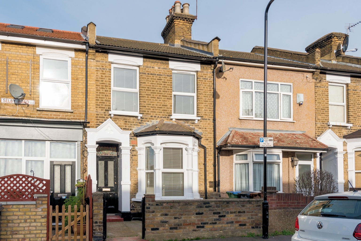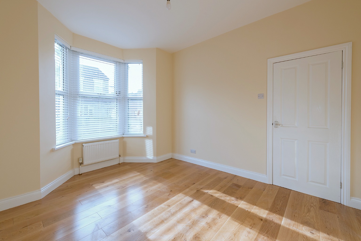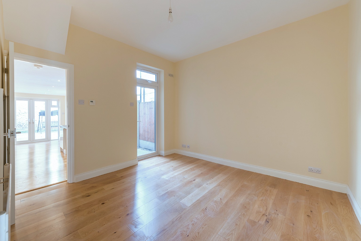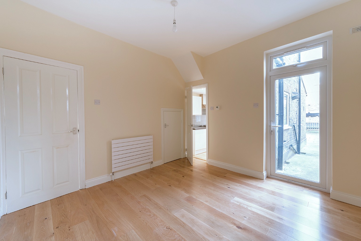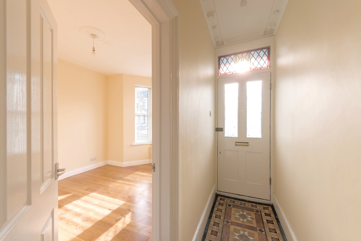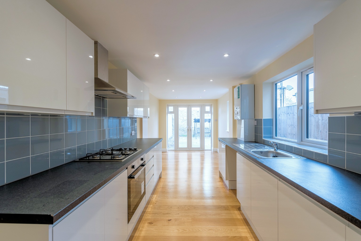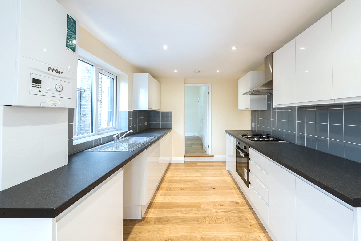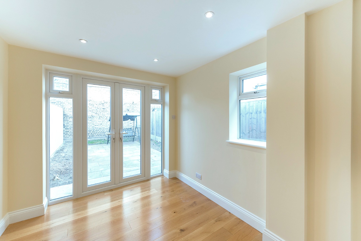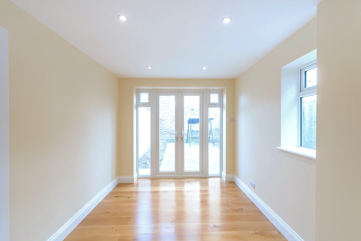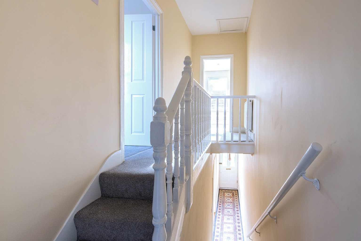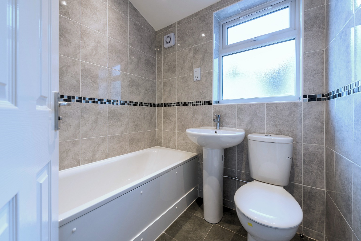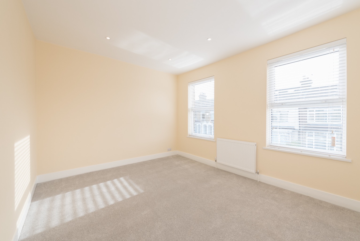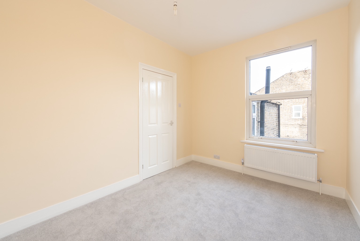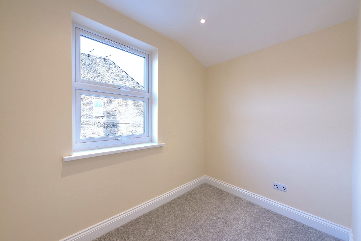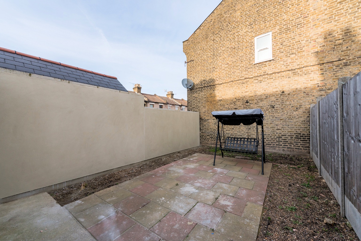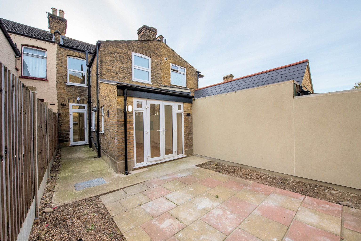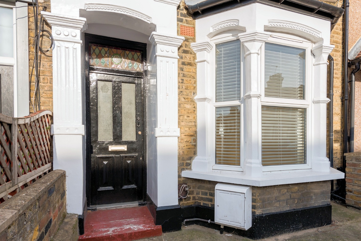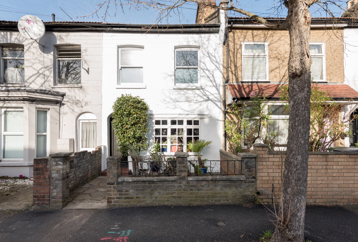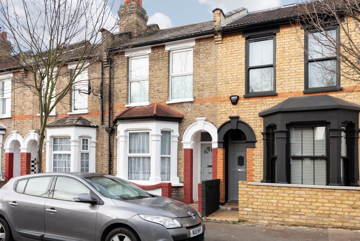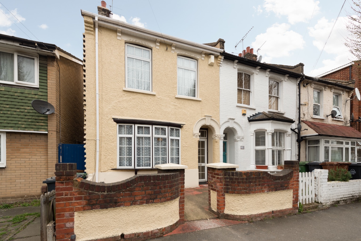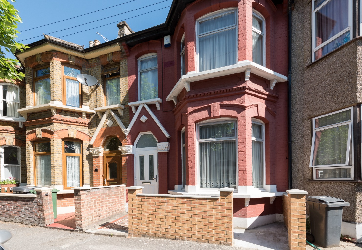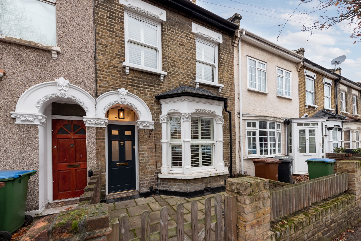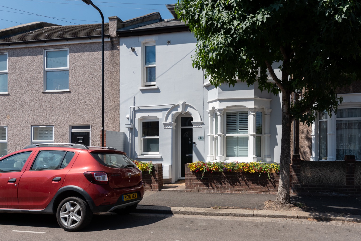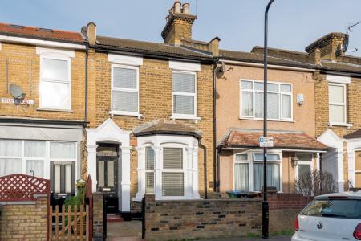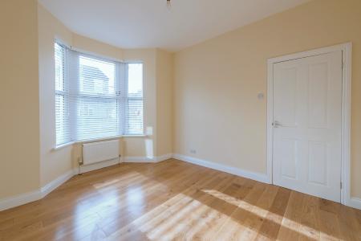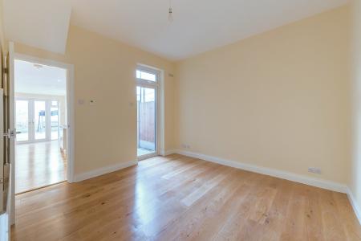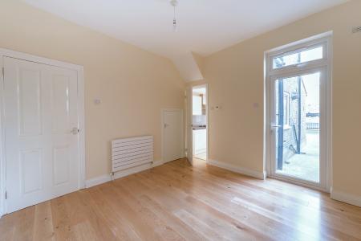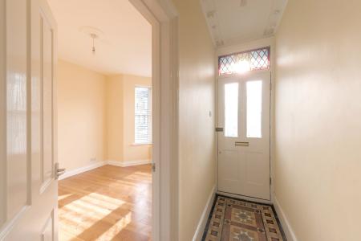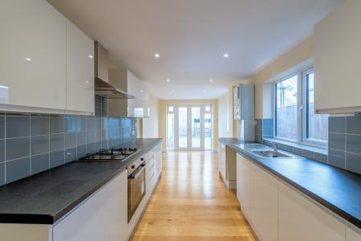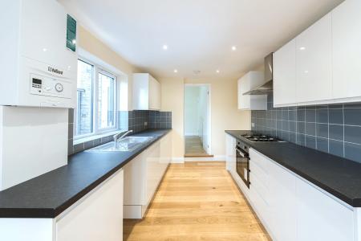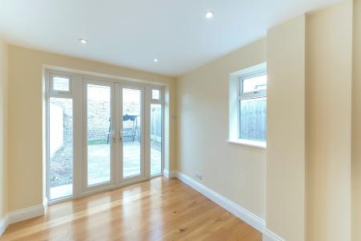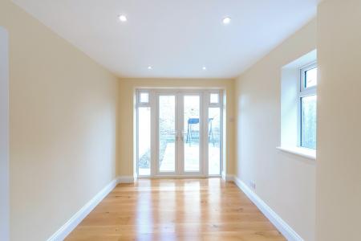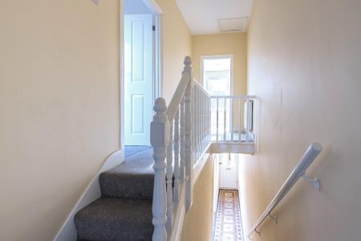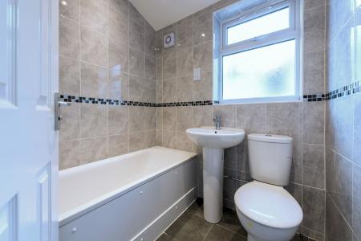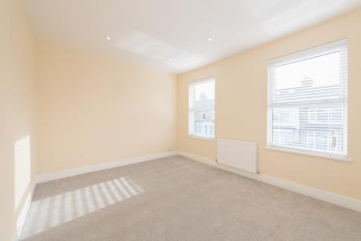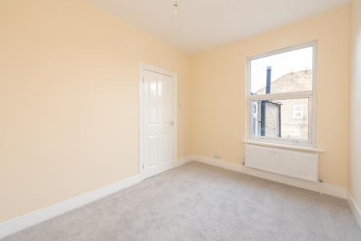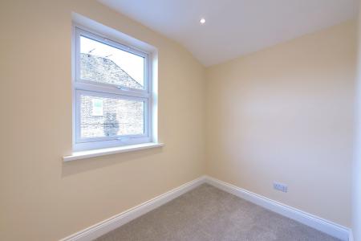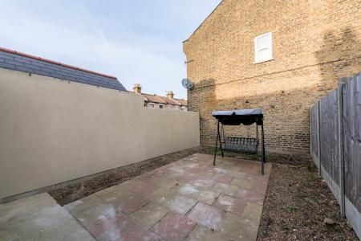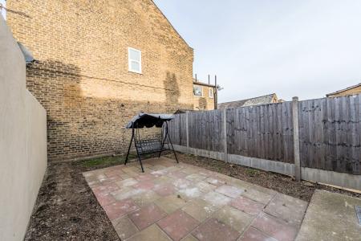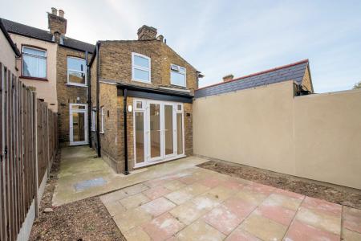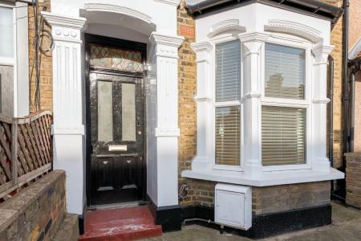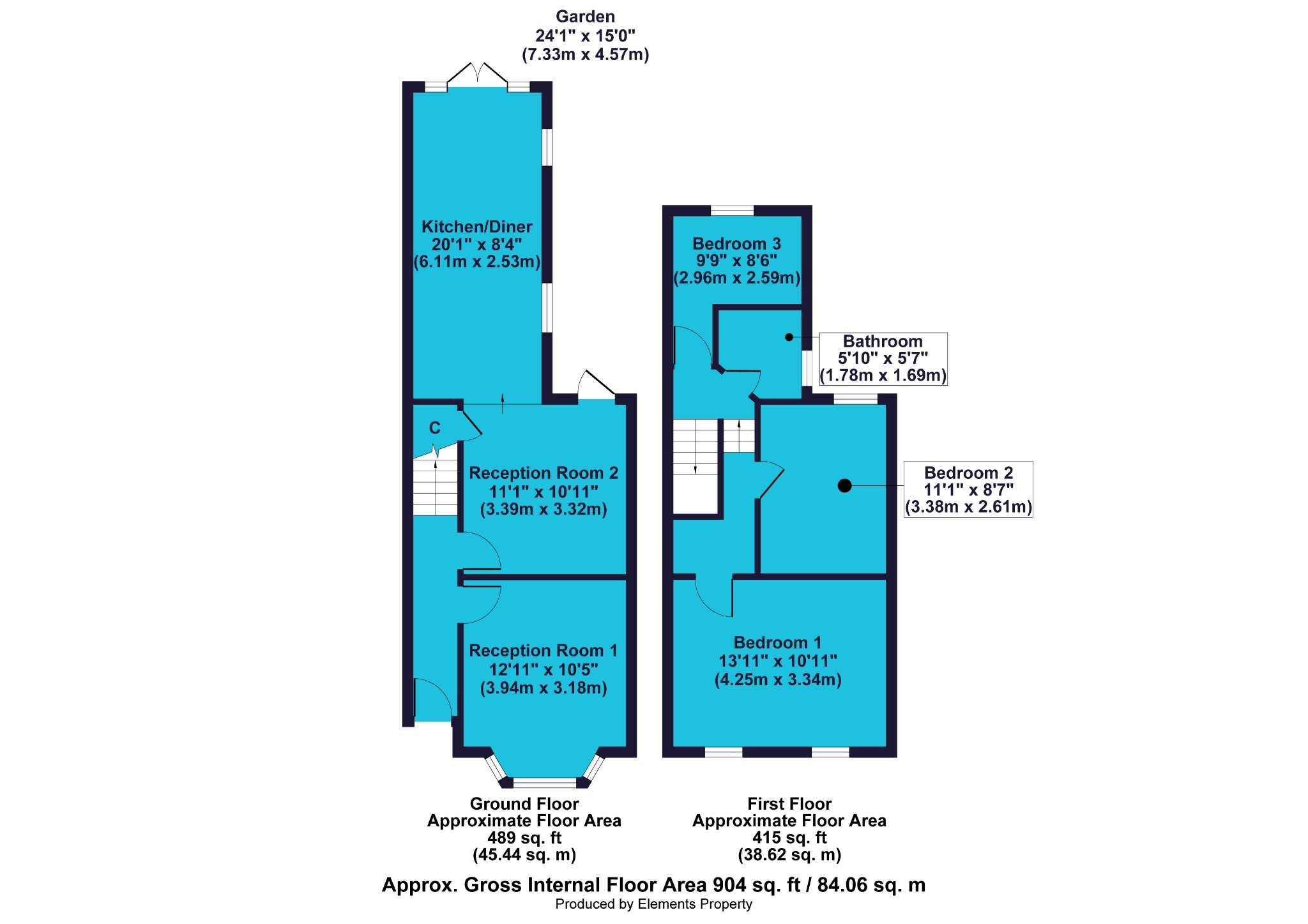- Three Bedroom Terraced House
- Two Receptions
- Spacious Kitchen/Diner
- Recently Refurbished
- Double Glazed
- First Floor Bathroom
- Gas Central Heating
- Chain Free
- EPC Rating - C
3 Bedroom Terraced House for sale in London
GUIDE PRICE £600,000-£650,000 - This beautiful, fully renovated, three bedroom mid terrace house in Leytonstone is an attractive prospect for any buyer. In a diverse and cultured area of London, this property is the finished article. With High Road Leytonstone within walking distance, you have tube stations, shops, bars and restaurants on your doorstep.
Approaching from the street, there's a small paved garden at the front of the property and a decorative white archway above the black front door giving a lovely grand facade to this beautiful home.
Hidden behind the front door and creating a wonderful entrance is an original feature, geometric tiled Victorian floor in the hallway, leading up to the staircase. Before you get that far though, take the first door on your right for the first reception room - a wonderfully bright space with a magnificent bay window, high ceilings and engineered wooden flooring.
There's plenty of space for a large corner sofa or suite, TV unit, coffee table and display cabinets or bookcases. It's easy to imagine hosting a cosy family film night in this wonderful room, or entertaining friends with some drinks and nibbles.
The next room along is the second reception, which would make a perfect dining room with its adjoining door to the kitchen. It would easily take a large family dining table and a couple of units. Again, with its high ceilings and engineered wooden flooring it has a contemporary feeling with a traditional edge and with the door leading to the garden, its not short of natural light either. As an additional benefit in terms of your layout options, the kitchen is spacious enough to accommodate a dining table, so this space could easily be purposed as an entertainments room, an office or even a hobby or playroom.
The vast kitchen is a wide galley style affair with white high-gloss fitted units, black granite look worktops and grey tiled splash-back, and the flooring continues through here with a slight step down creating a wonderful flow. There's a fitted oven and gas hob with extractor hood, a sink that looks out into the garden and room for a washing machine and fridge freezer. This lovely long room continues into a generous dining space or perhaps you might opt for some seating in front of the French windows, where you could enjoy a coffee while soaking up some sun.
Through the French doors at the end of this magnificent central hub is a lovely sized paved garden - perfect for entertaining. There's a large patio area gravelled around the edges and it would be easy enough to plant some low maintenance shrubbery along the wall and fence to create your own little oasis.
Heading back through the kitchen and towards the beautiful entrance, the stairs take you up to explore the first floor, where you'll find all three bedrooms and the bathroom.
Directly ahead of you at the top of the stairs is the smallest of the three rooms - although still a great size for a nursery, child's or guest room, or a home office if needed. The entire upstairs is freshly carpeted in a sophisticated pale grey and complemented by neutral paintwork, giving plenty of scope to add your own decorative flair or simply some accents of your own favourite colours.
The next room you'll find is the bathroom which is contemporary with a spa-like quality. It's tiled in grey from floor to ceiling with a mosaic detail stretching around the centre of the walls. There's a D shaped sink, a toilet and an end-fill bath for soaking away the stresses of the day. It's easy to imagine yourself surrounded by candles with some music playing and a good book.
If you climb the small flight of stairs to the next level of the landing you'll find the second bedroom on your left. It's a good size and would easily take a double bed, bedside tables, storage units and a dresser. There's also a good sized window looking out onto the garden.
The final room is the main bedroom which has double windows and reaches across the full width of the property. There's a fantastic amount of space allowing you to add a comfortable double or king sized bed, bedside units, wardrobe, drawers and even a dressing table or armchair. It's a gorgeous room and the sunlight from the double windows elevates its already luxurious feel. Much like the rest of the property, this room is a blank canvas ready for you to move in and add the odd splash of character should you wish.
The property has central heating throughout – in fact, it comes complete with a brand new boiler and radiators, plus insulated floors and walls to the front elevation, leading to a 'C' grade EPC rating. The entire property is finished to an extremely high standard, and for all its benefits within, it also boasts a brilliant location too.
There's easy access to dental and health practices, local pharmacies and even a hospital, and the nearby Buxton School is rated "Good" by Ofsted – and also hosts a weekly farmers' market selling fresh produce grown locally if you want to support the local community. The area is great for dining out with numerous restaurants, a wide range of world cuisines, and two gastro pubs just a five minute walk away. In nearby Forest Gate there's the popular Winchelsea Road Arches with bars and cafes such as Wanstead Tap and Arch Rivals, then you also have Leytonstone High Road in close proximity too, laden with independent shops and high street big names. Wanstead Flats and Wanstead Park are both within walking distance for a healthy break from the hustle and bustle of everyday life and you can always hop on the underground or a local bus to explore the city centre or your surrounding neighbourhoods.
These property particulars have been prepared by Trading Places Estate and Letting Agents under the instruction of the owner and shall not constitute an offer or the basis of any contract. They are created as a general guide and our visit to the property was for the purpose of preparing these particulars. No form of survey, structural or otherwise was carried out. We have not tested any of the appliances, services or connections and therefore cannot verify them to be in working order or fit for the purpose. This includes heating systems. All measurements are subject to a margin of error, and photographs and floorplans are for guidance purposes only. Fixtures and fittings are only included subject to arrangement. Reference made to the tenure and where applicable lease term is based on information supplied by the owner and prospective buyers(s) must make their own enquiries regarding all matters referred to above.
Important Information
- This is a Freehold property.
Property Ref: 10044_127079
Similar Properties
Wadley Road, Leytonstone, London, E11 1JF
3 Bedroom Terraced House | Guide Price £600,000
GUIDE PRICE - £600,000-£650,000 - We're delighted to present this beautifully finished three bedroom terraced house in t...
Barfield Road, London, Greater London, E11 3AF
2 Bedroom Terraced House | Offers in excess of £600,000
This beautifully presented terraced two bedroom house for sale near the top of Leytonstone High Road is the perfect home...
Lister Road, Leytonstone, London, E11 3DS
3 Bedroom End of Terrace House | Guide Price £600,000
Guide Price £600,000-£625,000 - Three bedroom end-terrace house for sale in Leytonstone – huge potential with spacious r...
Malvern Road, London, Greater London, E11 3DL
3 Bedroom Terraced House | Guide Price £625,000
Guide Price £625,000 to £675,000. If you're seeking a sensational three bedroom house in Leytonstone with plenty of pote...
Selby Road, London, Greater London, E11 3LS
3 Bedroom Terraced House | Guide Price £625,000
This mid-terrace three bedroom house in Leytonstone is smart, spacious and beautifully presented. Located in a vibrant a...
Courtenay Road, Leytonstone, London, E11 3PY
3 Bedroom Terraced House | Guide Price £625,000
Guide Price £625,000 - £650,000. An exceptionally well maintained and attractive, double-fronted Victorian town house fo...

Trading Places (Leytonstone)
Leytonstone, London, E11 1HE
How much is your home worth?
Use our short form to request a valuation of your property.
Request a Valuation
