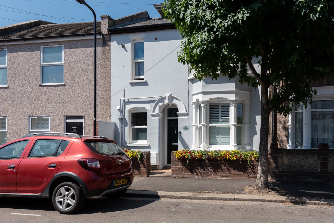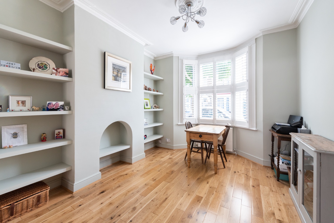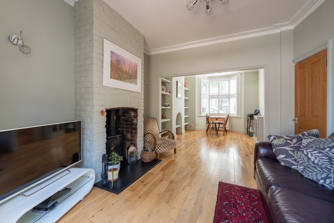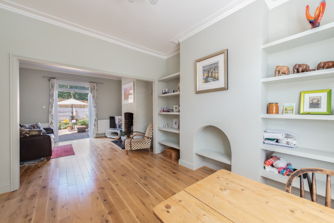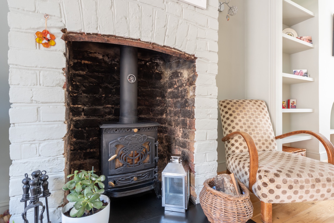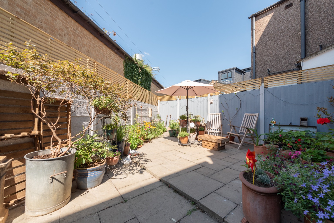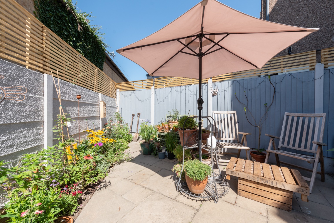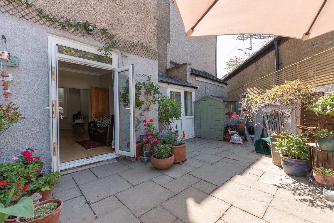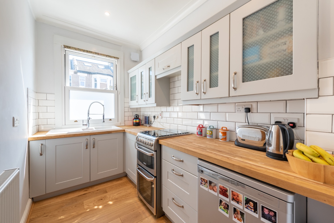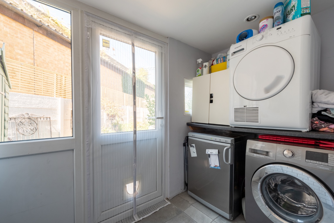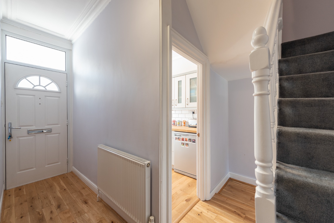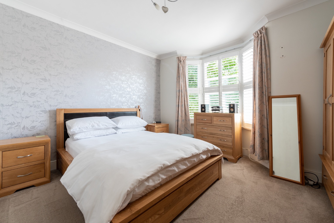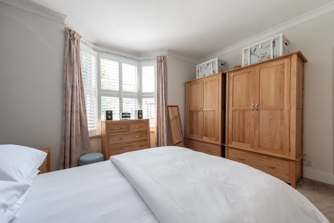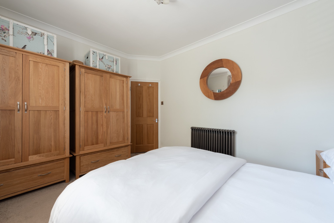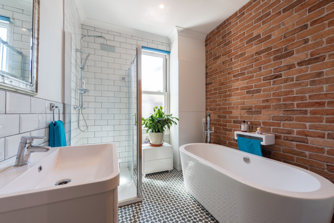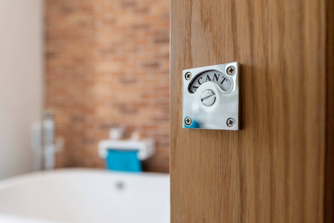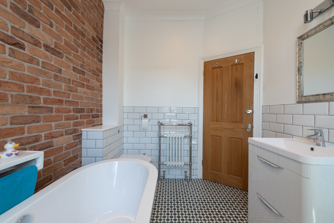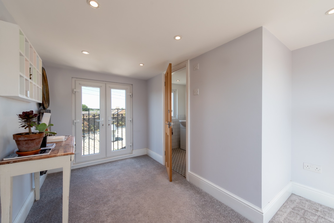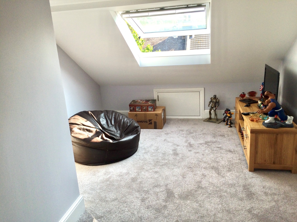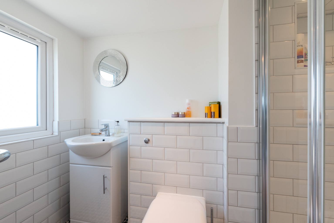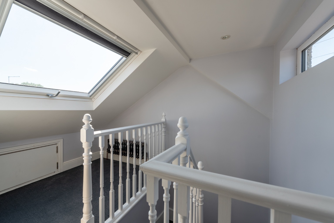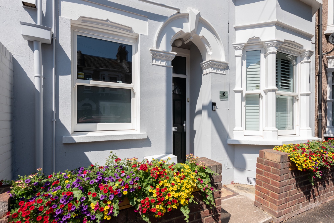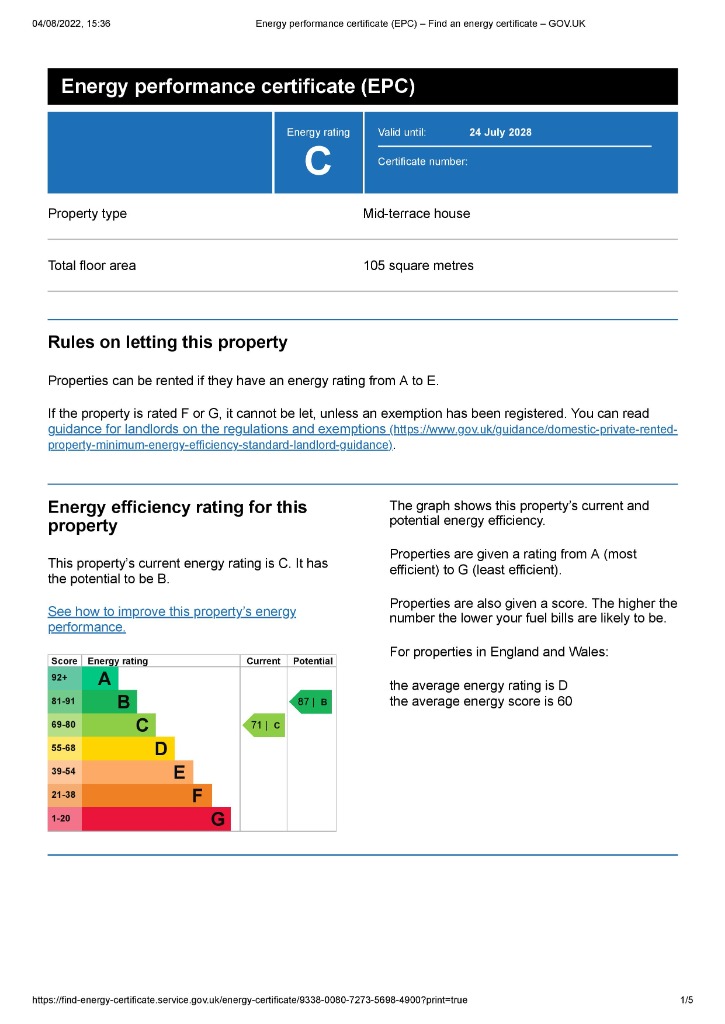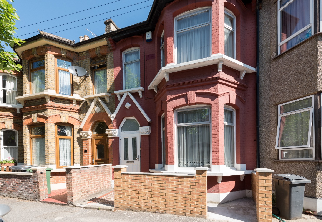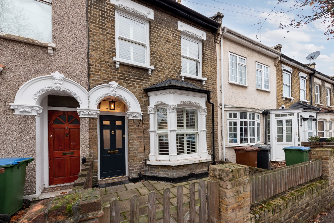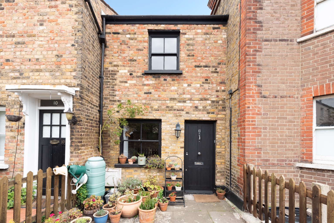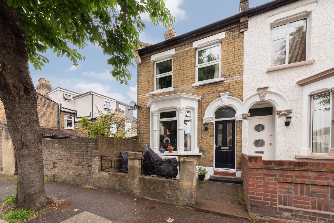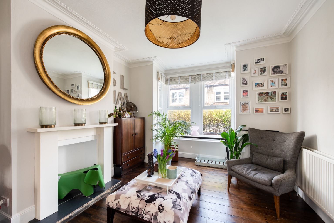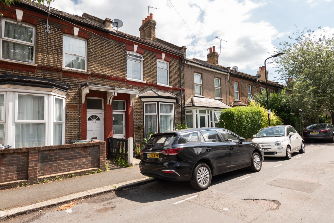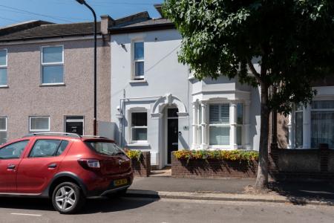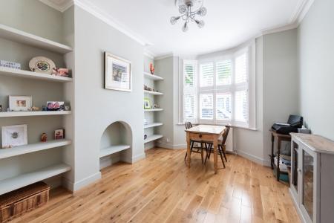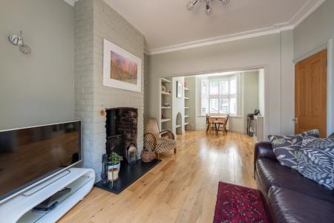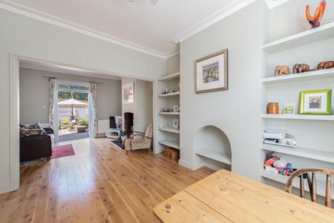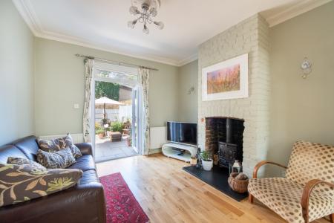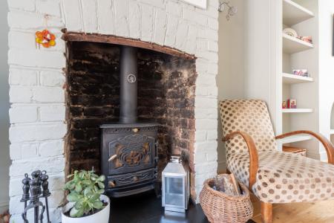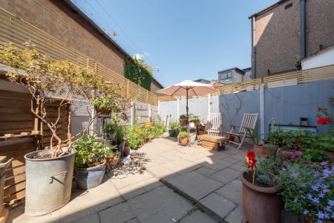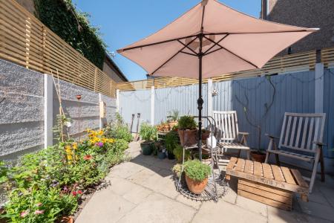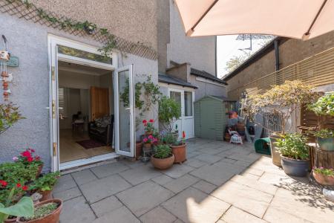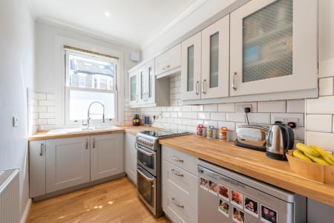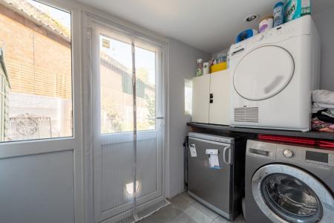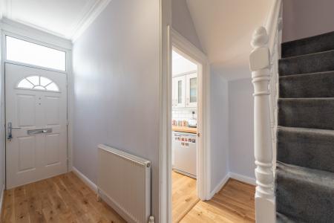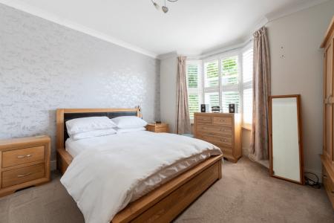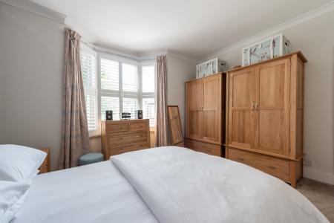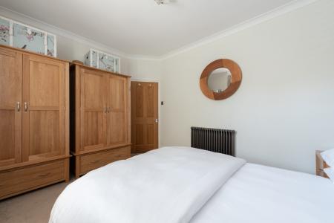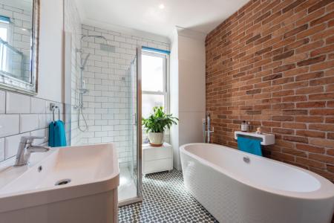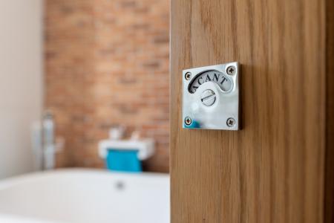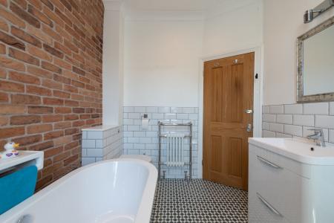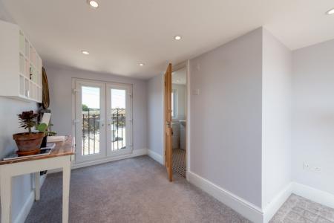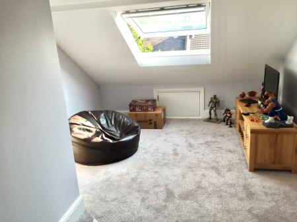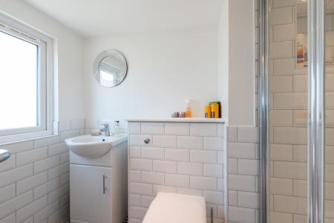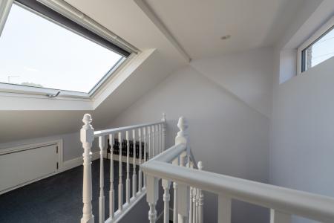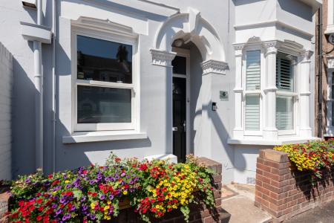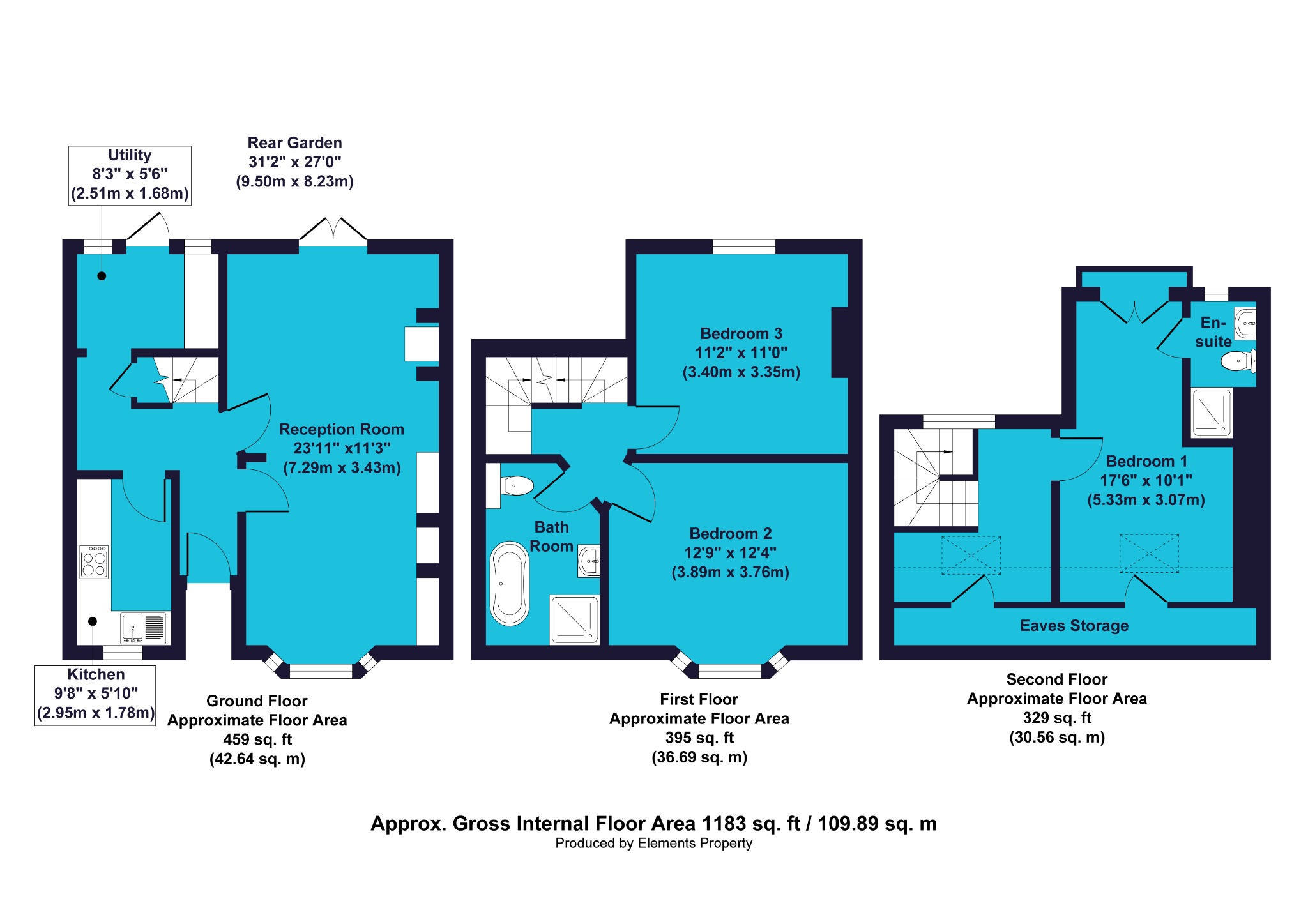- Three Bedroom Double Fronted House
- Through Lounge
- Double Bedrooms
- First Floor Bathroom
- Ensuite to third Bedroom
- Chain Free
- South-West Facing Garden
- Well Maintained
- Utility Area
- EPC Rating C
3 Bedroom Terraced House for sale in London
Guide Price £625,000 - £650,000. An exceptionally well maintained and attractive, double-fronted Victorian town house for sale in the popular area of Leytonstone. Arranged over three floors, there’s a fabulous dual aspect living/dining room, a well-planned kitchen, separate utility and three large bedrooms – one with en-suite and Juliette balcony.
You’ll be captivated by this property before you even cross the threshold – with its garden wall festooned with bright flowers and an attractive façade, it’s a real head turner. The porch with its traditionally tiled floor and intricate corbelled arch is flanked on one side by an impressive two storey bay window with elaborate stone mullions, and on the other side by windows with matching stone lintels.
Through the dark green front door with its arched sunray window, you’ll find yourself in the generous hallway, which gains additional natural light from the window above the door. The hallway allows access to all the downstairs rooms and to the stairs leading to the first floor. Decoration is simple with modern light grey walls and white ceilings and trim, including impressive cornice and original door surrounds. The floors are laid in beautiful, engineered oak, combining style with durability. There’s an understairs storage cupboard, a central heating radiator for a cosy welcome and plenty of wall space to display some your favourite artwork. The first door to the right takes you into the impressive dual aspect living/dining room. The bright bay window - with its double glazed, traditional sash windows and made to measure plantation shutters - brings in warm morning sunshine, and the tall French doors at the opposite end bathe the room in soft evening light. Once again the floors are exceptional quality engineered oak throughout. Decoration is in a wonderfully soft Valspar Swiss Livery light sage with white trim, which creates a cohesive space and really highlights the clever design touches.
There are twin fireplaces, the first of which, in the living area, has an exposed brick chimney breast and fireplace with brick arch above, inset into which is an impressive cast iron wood burner, set on a dark stone hearth. The second fireplace, in the dining area, has been converted into a clever display niche, flanked by built-in shelves, all of which have been painted to match the wall colour, providing the perfect opportunity to exhibit your favourite antiques and ornaments. The living space looks out onto the garden and has plenty of room for a large settee, cosy armchair and entertainment unit. The dining area has space for a large family dining table and the bay window would be the ideal spot for a reading nook or small desk. There are matching, stylish light fittings and large central heating radiators. This is a stunning room, where you’ll be proud to entertain friends and family.
Back into the hall now through the second oak-panelled door and you’ll find the entrance to the kitchen straight ahead. Here you’ll find a selection of high quality, light grey, shaker style units with satin chrome handles. The upper cupboards have etched glass inset panels, which really lend them an extra air of style. Oak work surfaces are backed by rectangular bevel edged tiles set in a stylish running bond pattern. The one and a half bowl sink is complemented by a stylish sprung head mixer tap with spray head. There’s a Canon gas double oven with hob, a Bosch fridge and a large radiator. Decoration follows the theme of the rest of the property with light grey walls and white trim, which reflects the natural light from the large sash window.
From the kitchen, carry straight on and you’ll find yourself in the useful utility room. With two windows and a glazed door, there’s plentiful natural light. There’s a work-surface to one side, with a freezer, plumbing for a washing machine, room for a tumble dryer and storage or workspace above. Opposite the work-surface, there’s room for additional storage. It’s decorated with a practical grey tiled floor and light grey painted walls. Through the external door now and we head out into the south/south-west facing garden…which benefits from sun all day, from around 10am until the late evening – an ideal space for outdoor dining and entertaining. The garden is mainly set with attractive, low maintenance stone slabs, which form a lovely terrace area. There’s also a large planting border, which would be a great space for growing vegetables and herbs.
Through the house and back into the hallway, head up the staircase to the first floor. The practical dark grey carpet blends well with the light grey walls and traditional, white painted, newel post, balusters and handrail. The first floor landing provides access to the family bathroom and the two bedrooms on this floor.
The first door to your right takes you into the spacious and stylish family bathroom. There’s a glass panelled shower enclosure with waterfall shower above, along with an additional wall mounted handheld shower head. The large hand basin is housed in a chic gloss-finished cabinet and there’s a matching white WC. The walls in the shower enclosure and at lower level around the rest of the room are set with white rectangular bevel edged tiles, with white painted walls above. There’s a stylish combined towel rail and column radiator and floors are laid with geometric green, white and blue tiles. The undoubted highlight of this room is the modern free-standing bath, set against a backdrop of an exposed brick wall, with floor mounted mixer tap and a stylish, wall mounted shelf, which would be an ideal spot to rest a refreshing drink while you enjoy a relaxing and well deserved soak at the end of a busy day.
Back to the landing and the next door leads to bedroom one. This is a large bright bedroom which benefits from abundant natural light from the large bay window. There’s a feature wall with modern patterned silver wallpaper, complemented with a light green haze paint to the remaining walls. A Kingsize double bed fits well here flanked by bedside cabinets with space for large wardrobes along the opposite wall. The bay window provides an opportunity for an elegant dressing table or additional storage. There’s a beige carpet, stylish gun metal grey column radiator and more bespoke plantation shutters.
Take the final door from the landing and you’ll find yourself in bedroom two. This is another good sized double room which looks out onto the rear garden. Walls are decorated in the integrated theme of the rest of the property with light grey walls, a slightly darker grey carpet and white trim. There’s plenty of space for a large double bed, wardrobes and additional storage. The chimney breast in this room would be the perfect location for a large, elegant mirror or some more of your favourite artwork. It would also make an ideal study to work from home, with space remaining for a sofa-bed and additional storage to allow you to use the room as an occasional guest bedroom.
Next, take the second flight of stairs to the loft room landing space, which has fantastic natural light from two windows. The space under the largest of these windows could, with some clever low level seating, make an attractive reading or chill-out area. From the landing open the door, which leads into the third bedroom. Built cleverly into an extended attic space this is another large, dual aspect room with a large window at one end offering views towards Wanstead Flats and a fabulous set of Juliette doors at the other end affording views towards central London. Decoration continues the theme of light grey walls, light grey carpet and white trim. Lighting is from modern inset spotlights and there’s a stylish column radiator. Tucked away in the attic space this would equally make an ideal teenager’s suite, and there’s plenty of storage space in the eaves too – which run the full width of the house and have been fitted with lighting. The final door to explore takes you into the sophisticated and cleverly designed, en-suite shower room. There’s a shower cubicle with glass door, a white WC and a hand basin integrated into a white gloss cabinet with useful storage. The walls in the shower cubicle, around the WC cistern and to half height around the rest of the room are covered with white rectangular bevelled tiles, with the rest of the wall area painted in white. There’s a large window for natural light and a heated towel rail.
Leytonstone is a dynamic area with fabulous amenities on your doorstep. Leytonstone High Road, with its many shops and hospitality businesses and other amenities is also on the doorstep. The Leyton Mills Retail Park is just a few minutes away, with a large supermarket and other retail outlets. There are also many other hospitality options close by such as the Leytonstone Tavern, Rockwood Gastro PubUnity Café, Patch Café and “Pretty Decent Beer Co.” with its own brewery. The area is well served by public transport, including bus, Leytonstone underground (on the central line) and overground services at Leytonstone High Road. There are good schools close by, including the popular Buxton School which caters for ages from nursery through to secondary and which also hosts a regular farmer’s market – plus a new nursery which has just opened up right on your street! The fantastic open spaces of Wanstead Flats are literally at the end of the road and the Queen Elizabeth Olympic Park with its many attractions is within easy reach.
Please Note: Bedroom 3 photo not shown as currently used as storage. Please see floorplan for room dimensions.
To view this property, please contact our friendly and helpful sales team.
MATERIAL INFORMATIONTenure - FreeholdCouncil tax band – C
These property particulars have been prepared by Trading Places Estate and Letting Agents under the instruction of the owner and shall not constitute an offer or the basis of any contract. They are created as a general guide and our visit to the property was for the purpose of preparing these particulars. No form of survey, structural or otherwise was carried out. We have not tested any of the appliances, services or connections and therefore cannot verify them to be in working order or fit for the purpose. This includes heating systems. All measurements are subject to a margin of error, and photographs and floorplans are for guidance purposes only. Fixtures and fittings are only included subject to arrangement. Reference made to the tenure and where applicable lease term is based on information supplied by the owner and prospective buyers(s) must make their own enquiries regarding all matters referred to above.
Important Information
- This is a Freehold property.
- This Council Tax band for this property is: C
Property Ref: 10044_172435
Similar Properties
Malvern Road, London, Greater London, E11 3DL
3 Bedroom Terraced House | Guide Price £625,000
Guide Price £625,000 to £675,000. If you're seeking a sensational three bedroom house in Leytonstone with plenty of pote...
Selby Road, London, Greater London, E11 3LS
3 Bedroom Terraced House | Guide Price £625,000
This mid-terrace three bedroom house in Leytonstone is smart, spacious and beautifully presented. Located in a vibrant a...
Browning Road, Leytonstone, London, E11 3AR
2 Bedroom Cottage | Guide Price £625,000
Guide Price £625,000 - £675,000. Situated in the popular Bushwood area of Leytonstone, this charming and beautifully pre...
Matcham Road, London, Greater London, E11
3 Bedroom End of Terrace House | Offers in excess of £650,000
This spacious end of terrace three bedroom house lies in the heart of the lovely neighbourhood of South Leytonstone, on...
Norman Road, Leytonstone, London, E11 4RL
3 Bedroom Terraced House | Offers in excess of £650,000
Spacious three bedroom house for sale in popular Leytonstone – large through lounge, dining kitchen, garden, and much mo...
Norman Road, Leytonstone, London, E11 4RL
3 Bedroom Terraced House | Guide Price £650,000
Guide price £650,000-£675,000 - Three bedroom house for sale in Leytonstone – spacious through reception room, morning r...

Trading Places (Leytonstone)
Leytonstone, London, E11 1HE
How much is your home worth?
Use our short form to request a valuation of your property.
Request a Valuation
