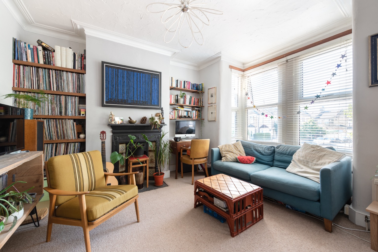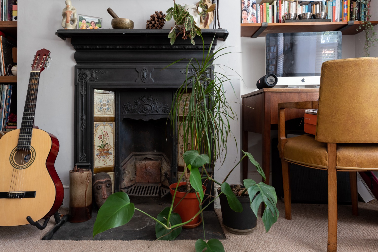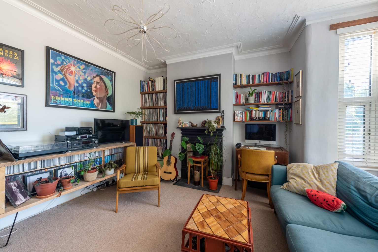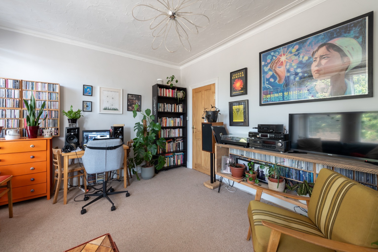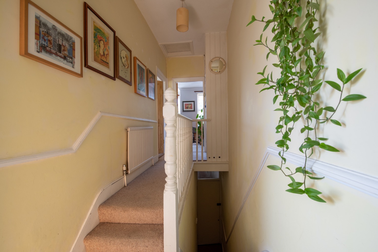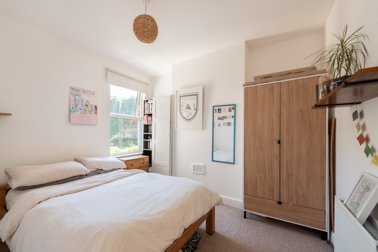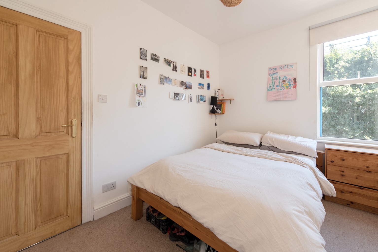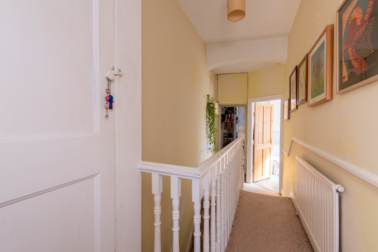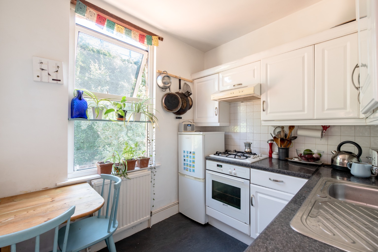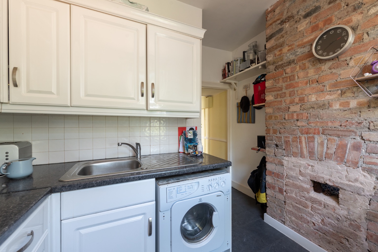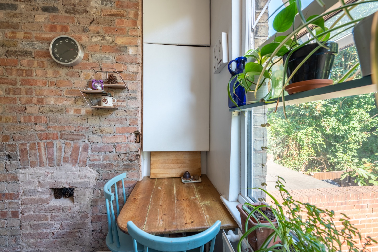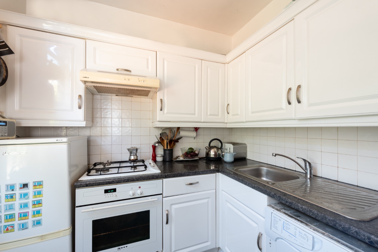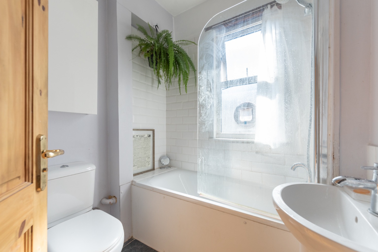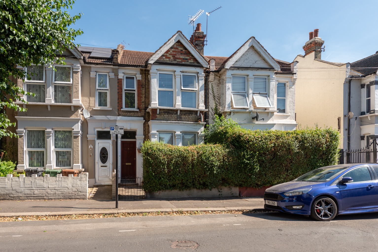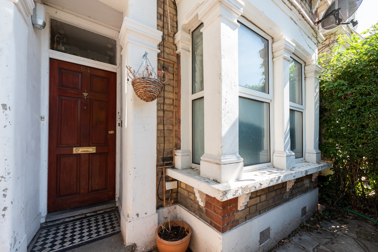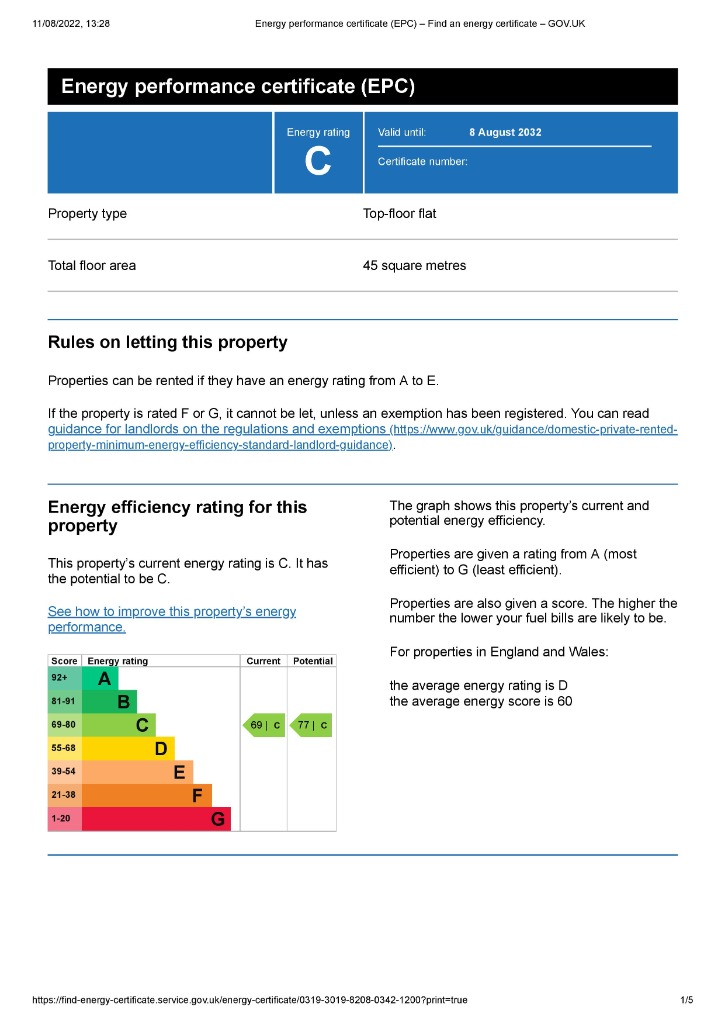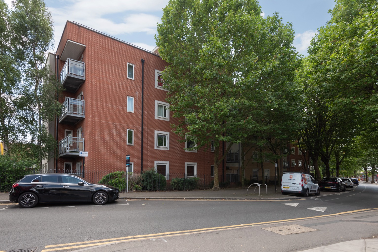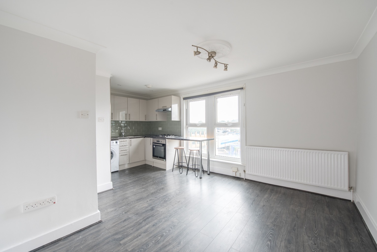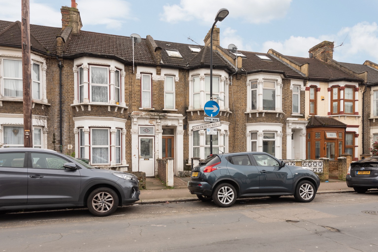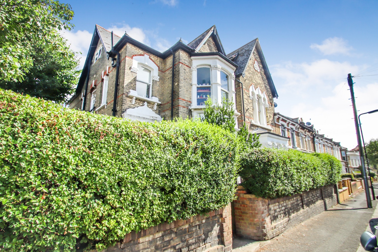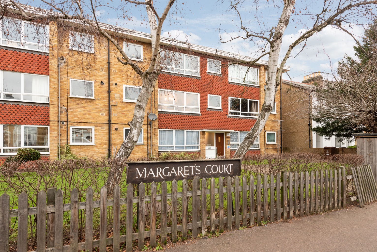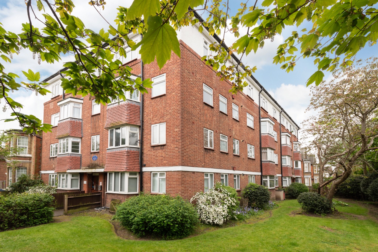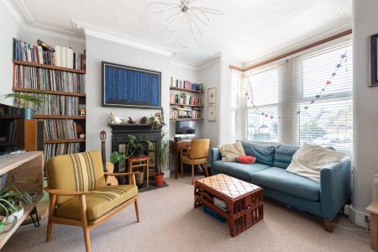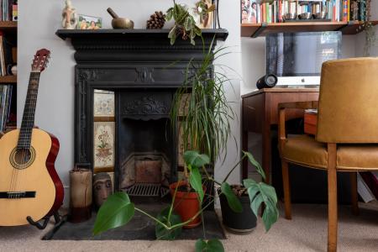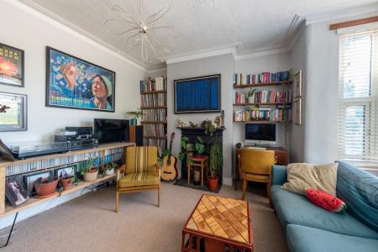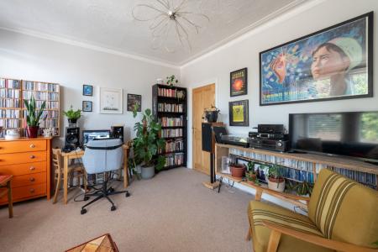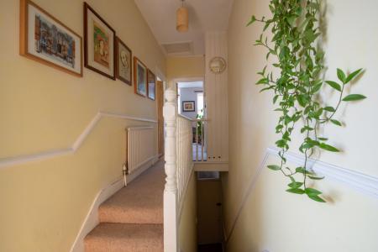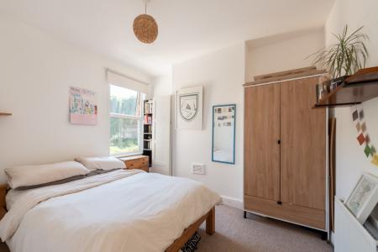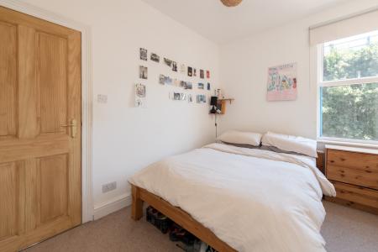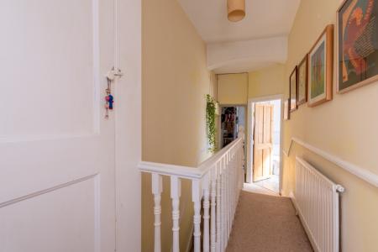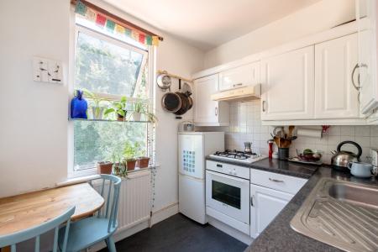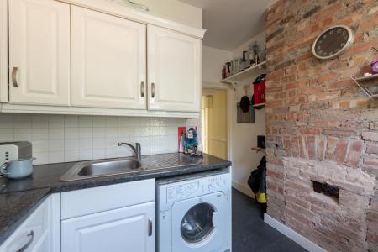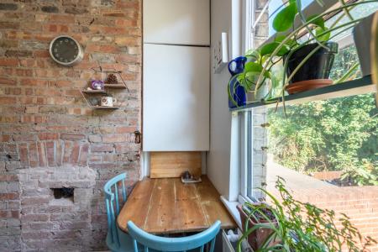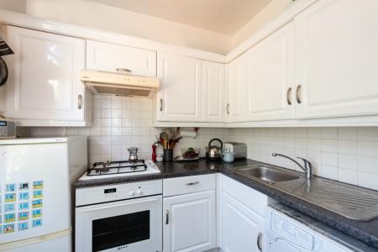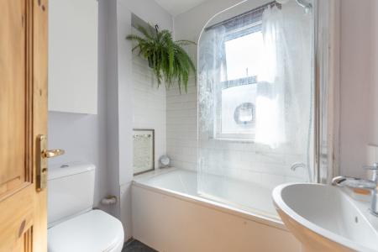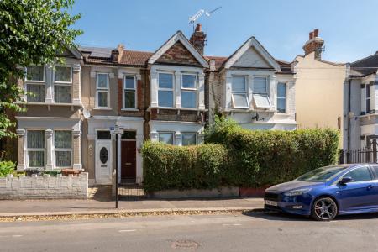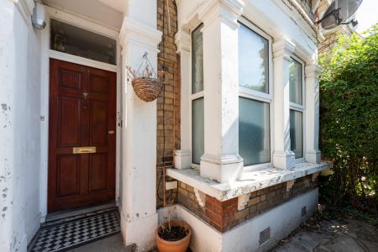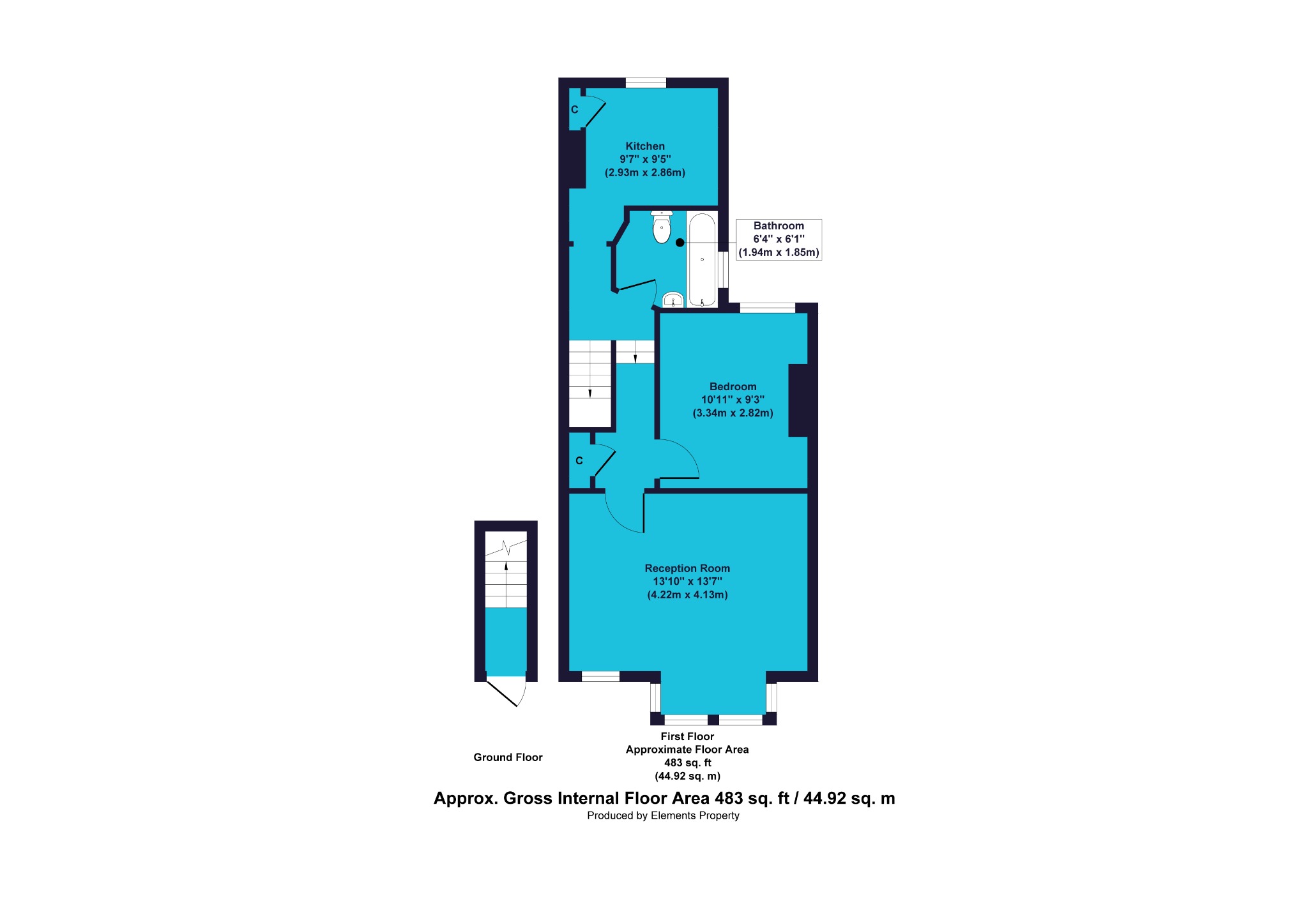- One Bedroom Flat
- First Floor
- Period conversion
- Great Location
- Some Original Features
- Lovely Reception Room
- Excellent Transport Links
- Close to Francis Road
- Share of Freehold
- EPC Rating – C
1 Bedroom Apartment for sale in London
Guide Price is £325,000-£350,000. This well-presented one bedroom flat lies in the heart of the lively area of Leyton Village, and is served by excellent transport links and amenities. Benefiting from a great layout, a large split level landing area, some lovely design touches and original features, the flat also has a share of the property’s freehold.
From the lovely tree-lined street - which has plenty of resident’s only parking - pass through the paved front garden and you’ll note space for bin storage and some greenery to add privacy. The property occupies the first floor of a lovely Victorian town house, which has an impressive two storey stone mullioned bay window, along with an equally attractive porch with original geometric pattern floor tiles. Step through the shared, external front door, into the communal hallway and then entering your own front door head straight upstairs where you’ll find your main accommodation on the first floor.
The spacious split-level landing provides access to all the rooms in the property and is neutrally decorated and carpeted. There are also some lovely original features here, including wood panelling above the stairs and a dado rail along with an ornate newel post, handrail and balustrades. A built-in cupboard above the stairs provides useful extra storage, along with a loft area which is also accessed from the landing – a great opportunity to stow away those bits you don’t want on display but you can’t bear to part with. Finally, a large radiator here will help to ensure the whole flat remains cosy in those colder months. The first door, straight ahead at the top of the stairs, takes you into the bright and cleverly designed kitchen. There’s an L-shaped row of gloss base and wall cabinets providing plenty of storage space, complemented by dark granite-effect worktops. Appliances include a built-in oven, hob and extractor and there’s plumbing for a washing machine and space for a fridge-freezer too. The chimney breast features exposed brickwork and there’s a small, handmade fitted kitchen table with cosy seating for two. The wall-mounted gas combi boiler is also situated in this room, and decoration is simple white walls and paintwork, with contrasting charcoal grey vinyl flooring. Back out to the landing area now and the next room to the left is the bathroom. The white three piece bathroom suite includes a large washbasin, a low flush WC and a bathtub with shower attachment and glass shower screen. There are full height bevelled-edge white tiles around the bath, with a matching splash-back above the basin, and a handy wall-mounted cabinet above the WC provides storage for your toiletries. Now take the steps up to the next level of the landing, and to your left you’ll find your bedroom. There’s room for a comfy double bed, bedside cabinets, a wardrobe and additional furniture – maybe a dressing table, shelving or a chest of drawers. The large north-east facing double glazed window provides lovely morning sunshine and there’s a radiator to guarantee a comfortable night’s sleep when the nights draw in. The walls and woodwork are painted white, with the ambience warmed with a fawn coloured carpet. There’s plenty of wall space for some dramatic artwork, and a stylish rug at the end of the bed would help you to personalise the room with little effort – creating a peaceful retreat after a busy day. The final door from the landing takes you into the large, bright reception room. This room spans the full width of the property and has lovely natural light from the expansive bay window and second window above the front door. Impressive original coving runs along the full perimeter of the walls and there’s a beautifully restored cast iron fireplace – complete with inset ‘arts and crafts’ era ceramic tiles and a slate hearth. Walls are in a modern light grey with a complementary tan carpet, creating a warm welcome and a lovely ambience. This is a large room with space for a sofa and comfy chairs, bookcases and an entertainment unit, with space leftover for a dining table or a large study space for working from home. It’s ready to move right into, simply configure it to suit your lifestyle and you’ll soon feel right at home. Last but not least, the south-west facing windows attract the gentle evening light, perfect to highlight your favourite piece of artwork set above the fireplace. The property is situated close to the popular Francis Road area of Leyton, which is known for its many small independent shops, cafes, restaurants and pubs in the beautifully preserved pedestrianised area, which is just a few minutes’ walk away. There are plenty of other hospitality options on the doorstep, including the popular Heathcote and Star pub and Unity Café. Many other amenities can be found in the immediate area, including supermarkets, retail parks and more, as the property is located immediately between Leyton Village and Leytonstone – and close to bustling Leytonstone High Road too. The area is served with excellent transport links, with Leytonstone Central Line tube station and Leyton Midland Road Overground station both being less than a fifteen minute walk. There are also excellent bus services, with Stratford International railway station close by as an additional option for commuting or travelling. Outdoor activities are well catered for, with some of London’s best green spaces close by, including Hollow Pond, Leyton Flats and Wanstead Flats – plus Queen Elizabeth Olympic Park, Hackney Marshes and the Walthamstow Wetlands Nature Reserve. Leytonstone’s leisure centre, with its gym, swimming pool and fitness classes, is also just a fifteen minute walk away.
The owner Commented... 'This is a bright, airy and spacious one bedroom flat, which has good insulation so remains lovely and warm in the winter and cool in the summer. It has some special features such as the original fireplace (from 1900 which I restored myself!), made-to-measure shelving in the living room alcoves, and bespoke kitchen table.
The local area is fantastic, and I have seen it change over the last few years. There are plenty of options for eating out or takeaway, as well as nice places to have a coffee or a drink. Francis Road has great shops, and the area's diversity means that you can pretty much buy any type of food ingredient close by. It's close to the central line, as well as the Gospel Oak to Barking Line, which means it’s easy to access the Victoria line as well as convenient for getting across North London.
The neighbours on all sides have not moved during the last 9 years I’ve been here. The neighbours downstairs who we share the freehold with are friendly and we have a good relationship with them. We have always discussed anything related to the property, and shared costs or things like drain clearing.
I bought this property when I was single 9 years ago, and now my partner and I would like to purchase a property together. I have loved living here and will feel sad to leave. Hopefully, the next owners will enjoy the flat as much as I have!'.
To view this property, please contact our friendly and helpful team of property professionals.
MATERIAL INFORMATIONTenure – Share of freeholdLength of lease – 967 (999 from 16 February 1990)Annual ground rent - NilGround rent review date – No dateAnnual service charge - NilService charge review date – No dateCouncil tax band – B
These property particulars have been prepared by Trading Places Estate and Letting Agents under the instruction of the owner and shall not constitute an offer or the basis of any contract. They are created as a general guide and our visit to the property was for the purpose of preparing these particulars. No form of survey, structural or otherwise was carried out. We have not tested any of the appliances, services or connections and therefore cannot verify them to be in working order or fit for the purpose. This includes heating systems. All measurements are subject to a margin of error, and photographs and floorplans are for guidance purposes only. Fixtures and fittings are only included subject to arrangement. Reference made to the tenure and where applicable lease term is based on information supplied by the owner and prospective buyers(s) must make their own enquiries regarding all matters referred to above.
Important Information
- This is a Share of Freehold property.
- This Council Tax band for this property is: B
Property Ref: 10044_166764
Similar Properties
Nexus Court, 10 Kirkdale Road, London, E11 1HB
1 Bedroom Apartment | Guide Price £325,000
One bedroom flat for sale in Leytonstone – purpose built block with large rooms, separate kitchen, south-east facing bal...
Hainault Road, Leytonstone, London, E11 1EA
2 Bedroom Flat | Offers in excess of £325,000
A second floor, two bedroom flat for sale in the heart of the popular area of Leyton, a vibrant community with great tra...
Calderon Road, Leytonstone, London, E11 4EU
2 Bedroom Ground Floor Flat | Guide Price £300,000
Guide Price £300,000-£325,000 - Two bedroom ground floor buy to let flat for sale in Leyton borders – large reception ro...
Mornington Road, Leytonstone, London, E11 3BG
1 Bedroom Apartment | Guide Price £330,000
Ground floor one bedroom flat for sale in Bushwood – original features, large reception room, private courtyard, central...
Margarets Court, Hainault Road, London, Greater London, E11 1EY
2 Bedroom Apartment | Guide Price £335,000
GUIDE PRICE - £335,000-£350,000 - This two bedroom flat in a prime position in Upper Leytonstone offers both a tube and...
Fairwood Court, 33 Fairlop Road, Leytonstone, London, E11 1BJ
2 Bedroom Flat | Guide Price £335,000
Spacious two bedroom flat for sale in Upper Leytonstone – chain-free, large kitchen and reception room, communal gardens...

Trading Places (Leytonstone)
Leytonstone, London, E11 1HE
How much is your home worth?
Use our short form to request a valuation of your property.
Request a Valuation
