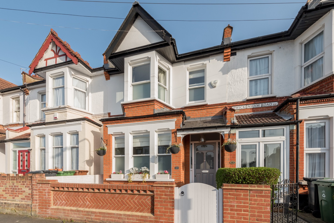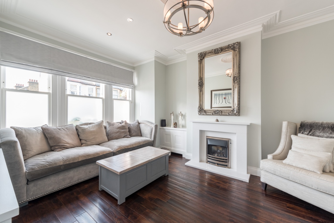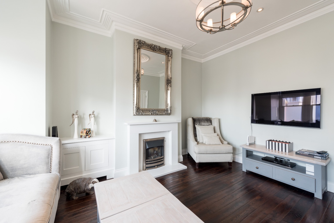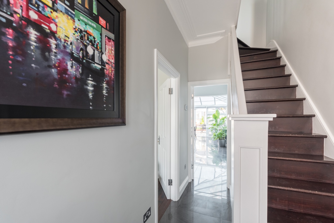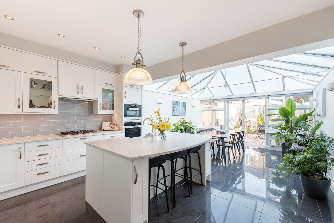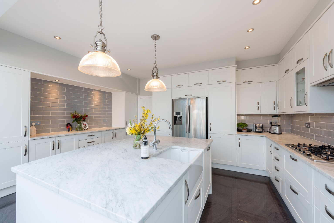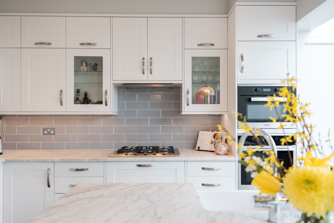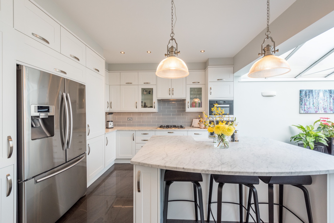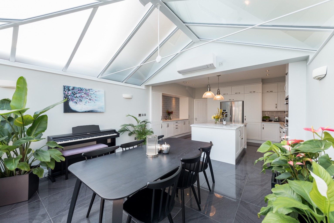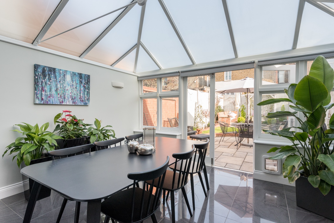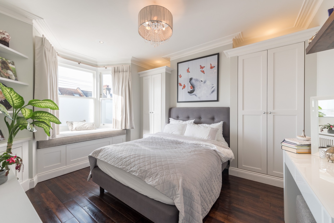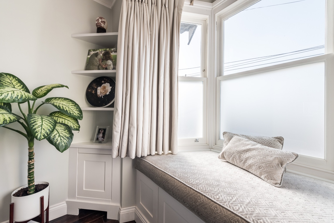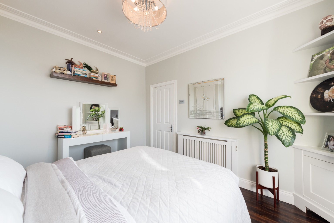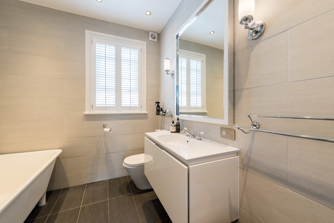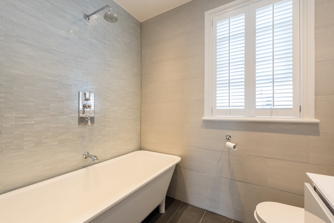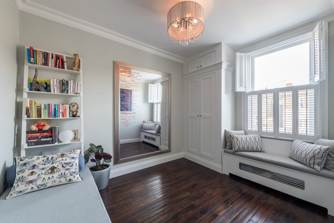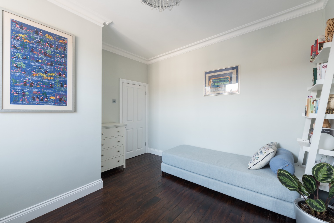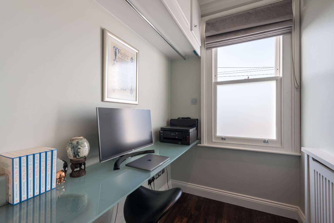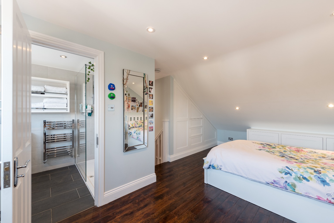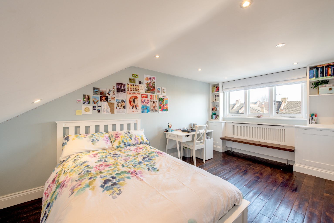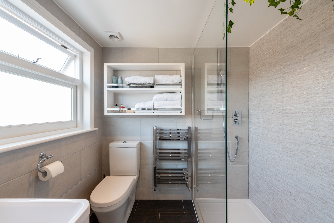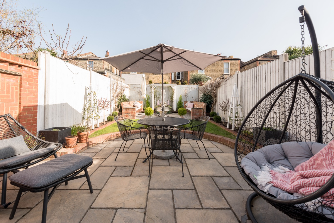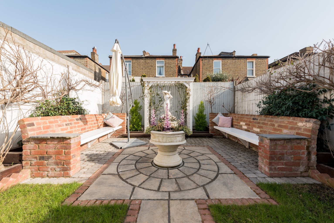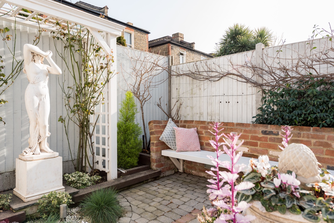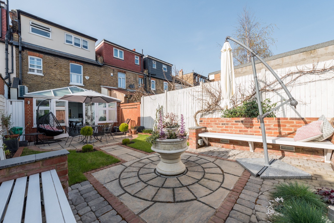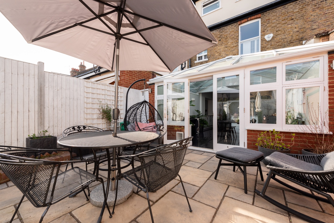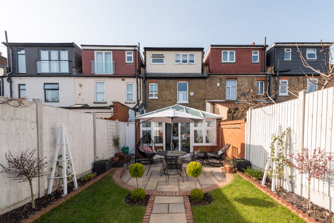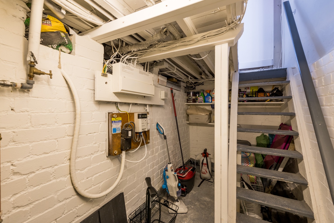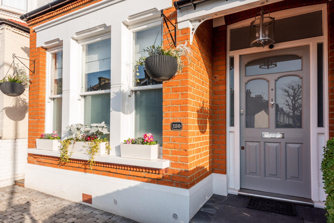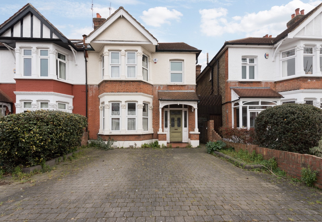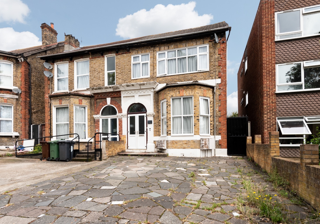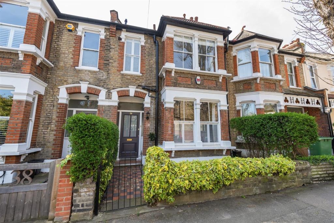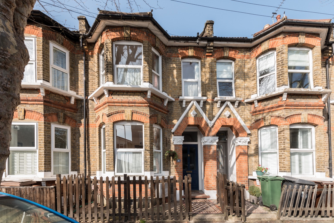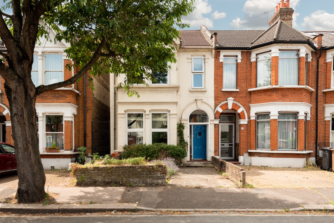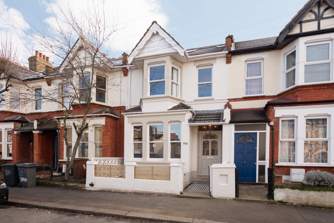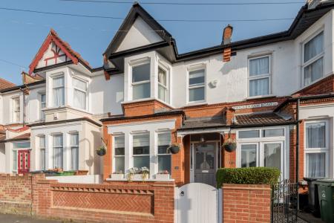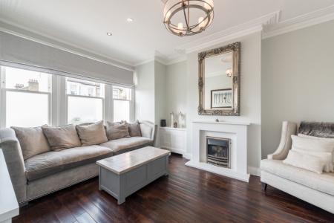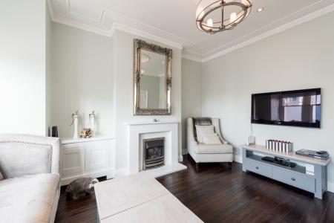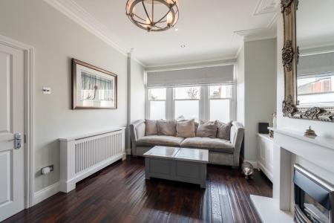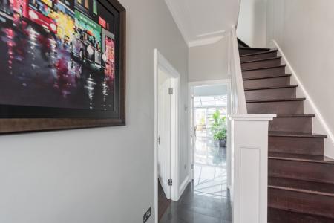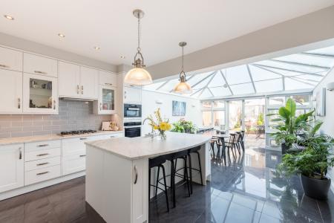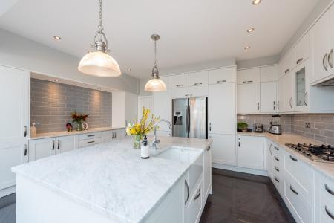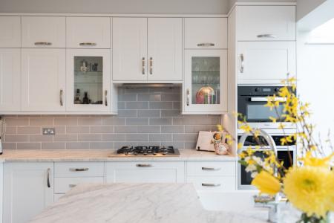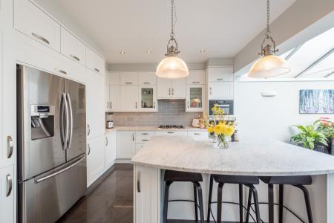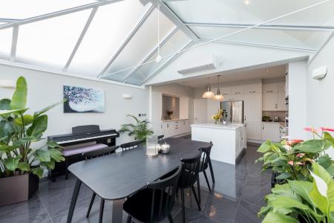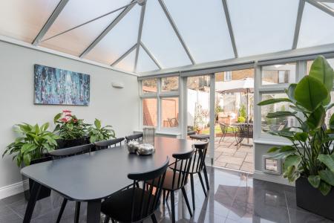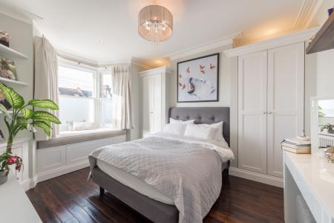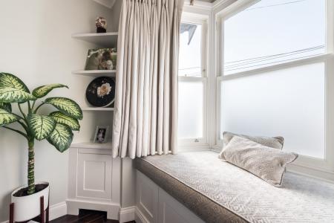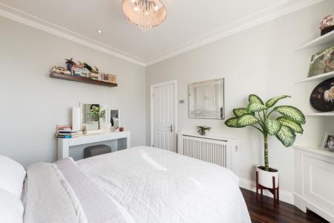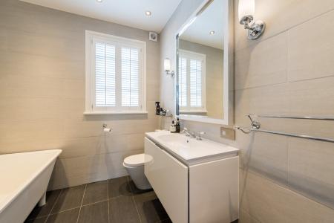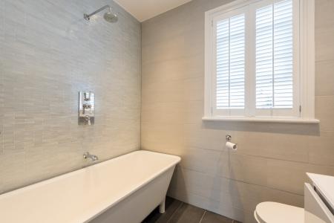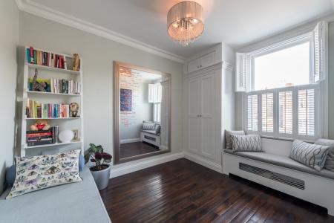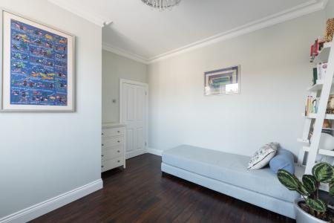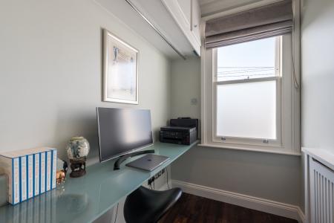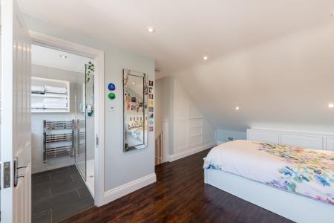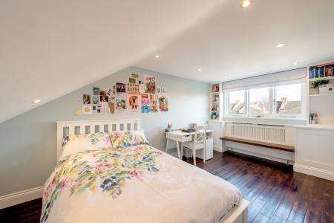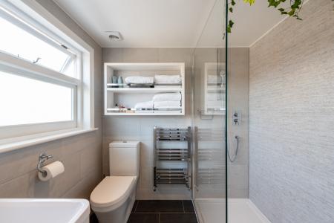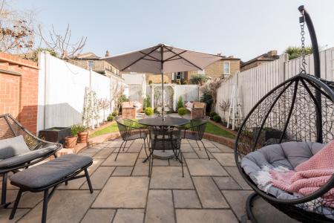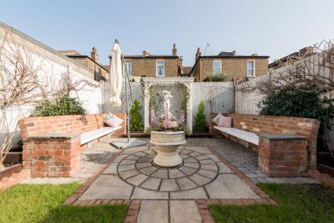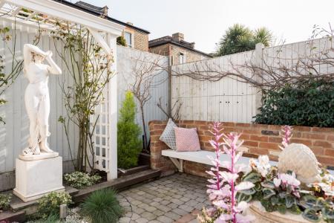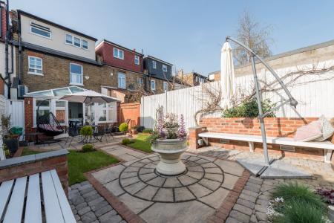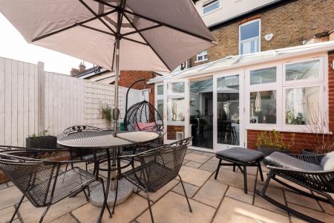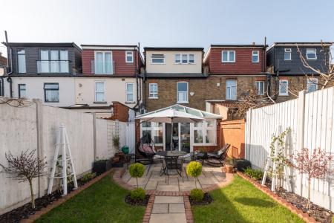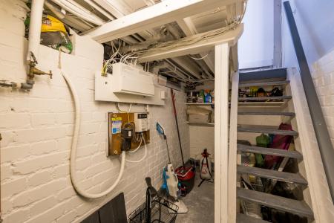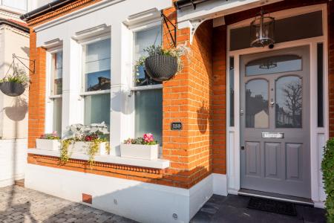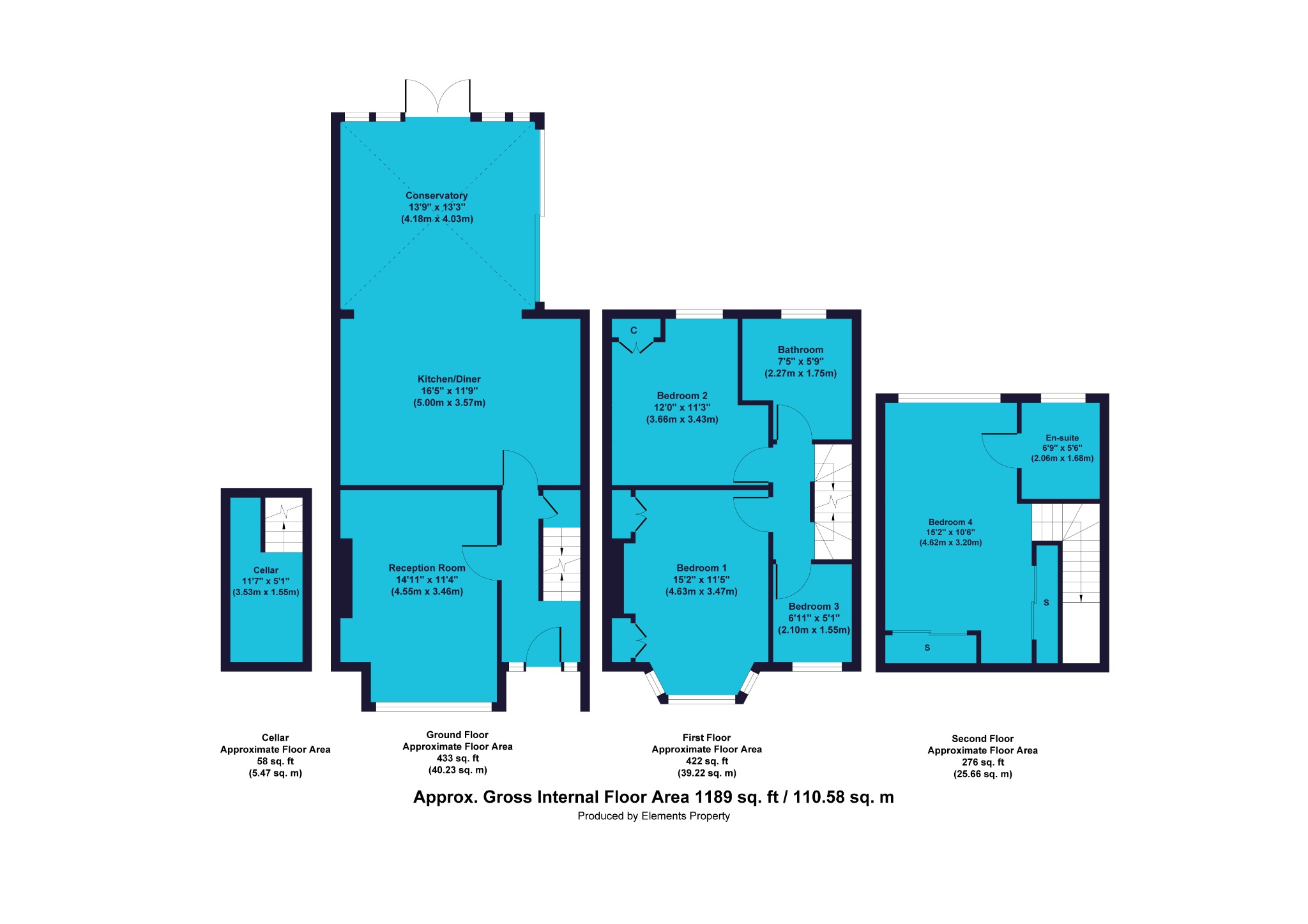- Four Bedroom House
- Period Property
- Beautifully Presented
- Open Plan Kitchen/Diner
- Family Bathroom & Ensuite
- Francis Road Location
- Excellent Transport Links
- South West Facing Garden
- Chain Free
- EPC Rating - E
4 Bedroom Terraced House for sale in London
Guide Price £875,000 - £925,000. This stunning Edwardian four bedroom house in Leytonstone is absolutely immaculate throughout, with an array of original features and an incredible kitchen/diner. Situated within walking distance of two tube stations and an overground, this beautiful property also benefits from good local schools and all essential amenities nearby.
As you approach this property from the street, you’re greeted by the gorgeous Edwardian façade and enter into the walled and paved yard via a charming white gate. As you head to the front door tucked within the covered porch area, you’ll note the original diamond-tiling marking your way up the path. The door is partially glazed and in a light grey with white/glazed surround, and a modern pendant light and slate tiled step finishes the warm welcome this property provides from the outset.
Stepping into the entrance hall you’ll see the stairs ahead and the fabulous original ornate cornicing and ceiling rose, which work surprisingly well with the grey gloss floor tiles that flow into the kitchen down the hall. The reception room lies to your left: a wonderful room ready to move right in to, thanks to its calm and neutral palette with light grey walls painted in Farrow and Ball’s Dimpse shade and white woodwork and feature accents.
This gentle colour scheme is enriched and made super-cosy with the real wooden floorboards which have been varnished in a dark tone to add some depth and warmth. The large triple-glazed box bay sash window has been cleverly utilised by the current owner as a sunny seating area, but the room is a generous enough size to accommodate for your chosen furniture configuration, with some smart, chunky white storage units having already been built into the left recess of the chimney breast. There’s a modern flame-effect fire with a magnificently simple yet eye-catching mantel, surround and hearth, and once again the property has retained some lovely original features here, with cornicing and a stylish ceiling rose.
The next door you come to, to your right under the staircase, leads to a small cellar which has been tanked to ensure a useful - and dry - storage space to help keep things tidy.
Finally, you enter your truly magnificent open-plan kitchen/diner, which is as beautiful as it is bright – thanks to the conservatory style conversion of the latter half of this space. The kitchen itself has been carefully conceived to make the most of the footprint, with a vast selection of sophisticated white wall and base units complete with chrome handles, and a large island housing a breakfast bar, sink and integrated Miele dishwasher. To one side you have your integrated Miele five-ring hob and double oven, with glazed wall units and further storage, while to your opposite side there’s a further handy workspace surrounded by yet more cupboards. Grey subway tiles on the walls and splash-back blend perfectly with the marble white/grey worktops and large grey floor tiles, and the American-style Samsung fridge freezer and contemporary lighting finishes the look.
As you walk through to the dining space, the fully-glazed roof and rear aspect flood the entire space in natural light, and there’s room here for a huge dining table if you want to make the most of the opportunity to entertain! There’s an air-conditioning unit housed in the gable between the kitchen and conservatory space to help keep things cool in the summer sun. The whole kitchen/diner is a masterpiece in modern design, catering for all your functional needs while providing a versatile and beautiful family hub.
Lying beyond the rear French doors, we come to a well-kept and good-sized garden at 10.5 metres long, which once again has been conceptualised to suit family life. There’s a well-laid paved patio area as you step out which would accommodate a table and chairs, or a small outdoor corner sofa or similar. This leads to a smart raised lawn area with a central path leading to a further patio area with an attractive paved design and two large benches either side. There are also some easy-to-maintain side beds, a pagoda feature to the rear of the garden and high, white fencing for extra privacy. The perfect blend of pretty and practical.
Heading back through the hallway, the beautiful varnished wooden stairs and smart décor lead you to the first floor, where lying to your immediate right is the family bathroom – another stylish and contemporary space with no detail spared. Fitted with a sleek white suite consisting of WC, sink with vanity unit and bath, it also has a shower fully integrated into the tiled wall that runs the length of the bath. These slim grey/blue tiles give way to a larger light grey tile to the remainder of the walls, all set-off beautifully by the dark charcoal floor tiles, and a small shelf and heated towel rail complete the furnishings.
As you exit the bathroom, the door to your right takes you to bedroom two of three on this floor – which continues the sensitive colour scheme of light grey, white and varnished wood. A good sized space for a double bed, bunkbeds or a single, the room comes with a charming window seat (including storage) built into the sash window recess, which is finished with some lovely shutters for a traditional touch. A bright and airy space, this rear-aspect bedroom also offers a generous built-in wardrobe to the left of the window.
Next along the landing to the right, is the front-aspect bedroom, the largest on this floor. Another seamlessly sophisticated space in a soft neutral palette, this room has a range of features that have been blended into the very fabric of the building just wonderfully. The large box bay window has been fitted with a gorgeous built-in seat with comfy cushion and hidden storage, and the triple-glazing will help to ensure a good night’s sleep. To the left of the window is a small corner unit/shelving feature and to main wall, the chimney breast recesses have been fitted out with elegant double wardrobes with additional storage space above. The room also has space for a king size double bed and there’s a radiator cover which has been designed to offer shelf space along with integrated power points.
Finally, to the right as you exit this room is the last of the bedrooms to this floor: a small single which the current owners have fashioned as a smart home office. Should your needs require, this could also be purposed as a nursery, playroom or child’s bedroom.
Opposite this room you’ll see another wooden flight of stairs up to the loft conversion – currently being used as a teenager’s dream haven, but equally suited to adult-occupation! This is another gorgeously created space with a sloping aspect to the front - complete with two lots of cleverly integrated storage units - along with a dormer to the rear, with a large window and another window seat with built-in side storage and shelving to maximise the space.
The internal door in this room leads to a stunning en-suite shower room complete with WC, vanity unit with sink and a large, tiled shower cubicle with glass screen. This smart and stylish space also includes a mirrored cabinet above the sink, bouncing lots of natural light in from the window to its side, plus a heated towel rail and good-sized shelving unit for your toiletries and cosmetics.
For all the benefits this four bedroom house offers on the inside, the local area also has plenty to offer too. Newport Primary School is close by and in the catchment area along with several other schools, and for commuters, you can hop on board and travel on plenty of bus routes, or walk to one of three stations on the overground or underground within 15 minutes. The great location of this stunning property also means you’ll have access to a whole host of shops, bars, cafes, restaurants and takeaways both in Leytonstone and neighbouring Leyton. Some local favourites include the Heathcote and Star, The Filly Brook, Unity Café, Yardarm and Marmelo Kitchen, plus you’re also in easy reach of supermarkets, GP surgeries and other essentials amenities. Of course with its close proximity to central London, you can always head to the big city, or stay local and explore the gorgeous expanses of Hollow Ponds and the Olympic Park for some fresh air and exercise.
Council tax band – C
These property particulars have been prepared by Trading Places Estate and Letting Agents under the instruction of the owner and shall not constitute an offer or the basis of any contract. They are created as a general guide and our visit to the property was for the purpose of preparing these particulars. No form of survey, structural or otherwise was carried out. We have not tested any of the appliances, services or connections and therefore cannot verify them to be in working order or fit for the purpose. This includes heating systems. All measurements are subject to a margin of error, and photographs and floorplans are for guidance purposes only. Fixtures and fittings are only included subject to arrangement. Reference made to the tenure and where applicable lease term is based on information supplied by the owner and prospective buyers(s) must make their own enquiries regarding all matters referred to above.
Important information
This is a Freehold property.
Property Ref: 10044_131235
Similar Properties
Windsor Road, London, Greater London, E11 3QU
4 Bedroom Semi-Detached House | Guide Price £875,000
GUIDE PRICE £875,000 to £925,000. Flanked on all sides by green open spaces, we're pleased to present this generously si...
Fairlop Road, London, Greater London, E11 1BN
4 Bedroom Semi-Detached House | Guide Price £875,000
Guide Price £875,000 - £900,000. Located in Upper Leytonstone and just a short walk from the underground station, we're...
Woodville Road, Leytonstone, London, E11 3BH
4 Bedroom Terraced House | Guide Price £875,000
A beautifully presented four bedroom house for sale in Bushwood, perfect for family living. It offers a spacious recepti...
Malvern Road, Leytonstone, London, E11 3DL
3 Bedroom Terraced House | Guide Price £885,000
This bright, spacious three bedroom house is located just a short hop from the High Street, so you have everything you n...
Fladgate Road, Leytonstone, London, E11 1LY
4 Bedroom Semi-Detached House | Guide Price £900,000
Spacious four bedroom house for sale chain free in Upper Leytonstone – three reception rooms, en-suite to main bedroom,...
Twickenham Road, Leytonstone, London, E11 4BH
3 Bedroom Terraced House | Guide Price £925,000
Guide Price £925,000 - £950,000. This attractive three bedroom house in the popular Francis Road area of Leyton offers s...

Trading Places (Leytonstone)
Leytonstone, London, E11 1HE
How much is your home worth?
Use our short form to request a valuation of your property.
Request a Valuation
