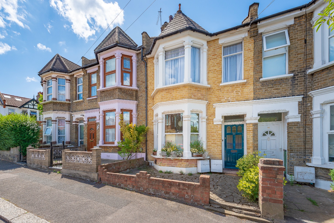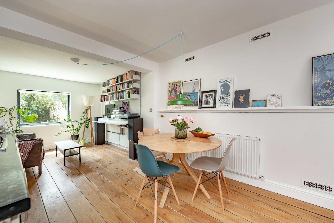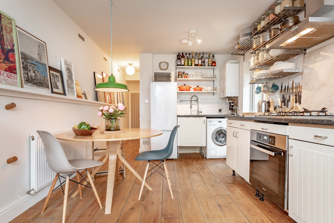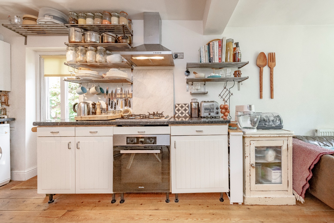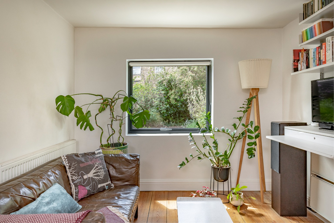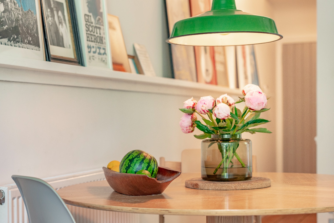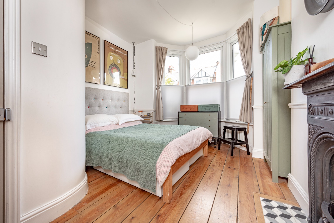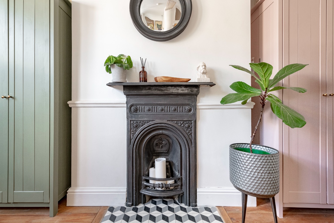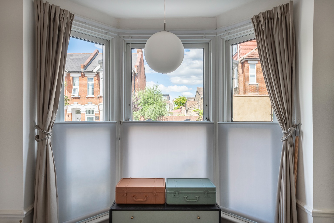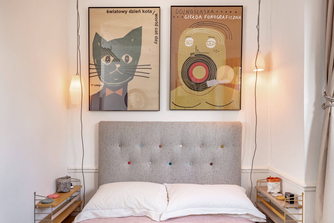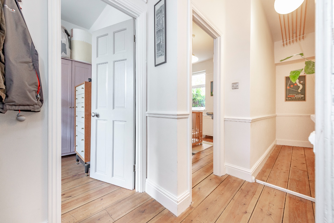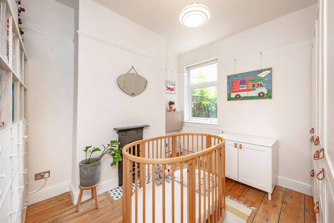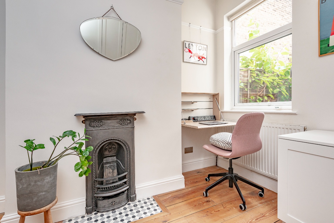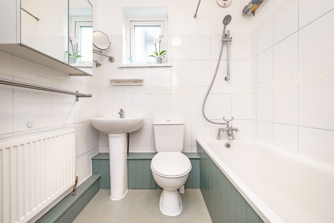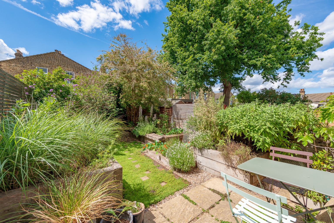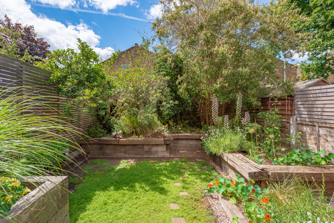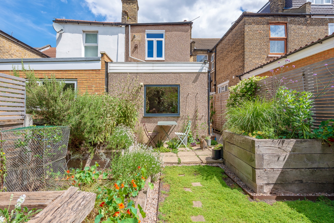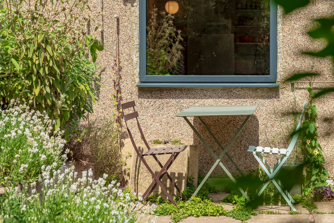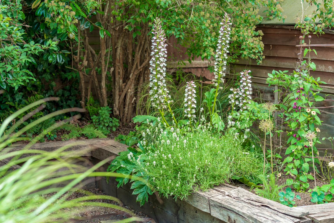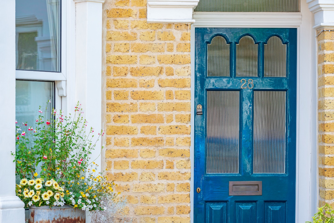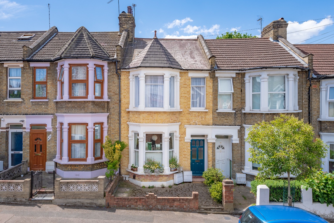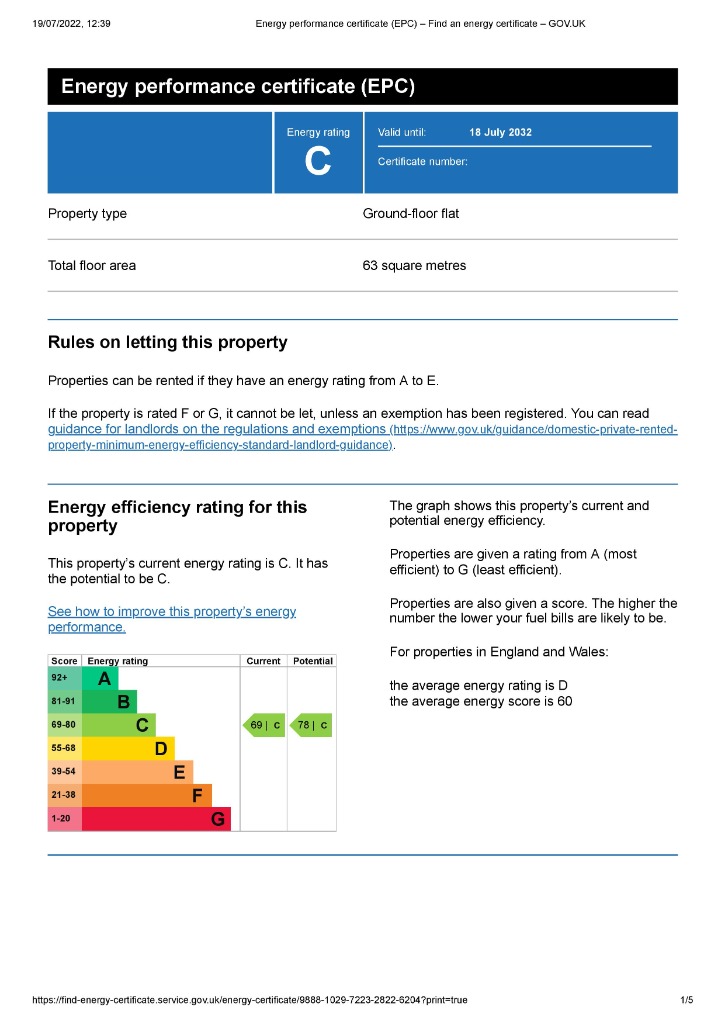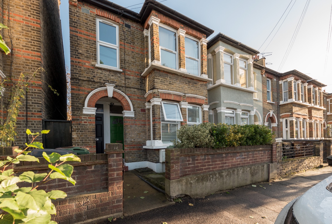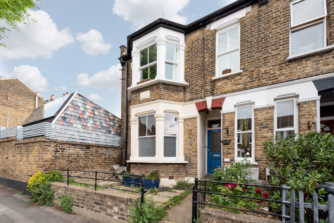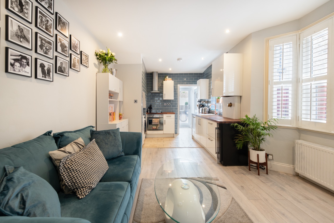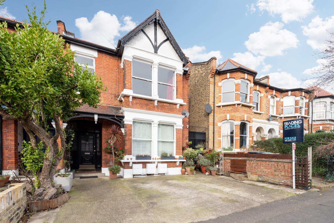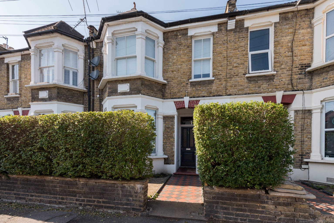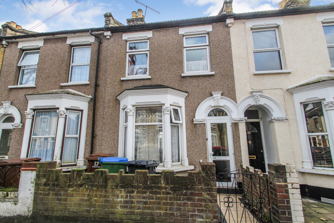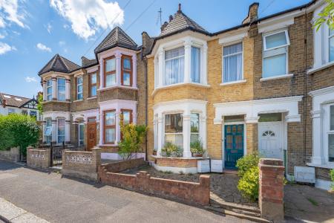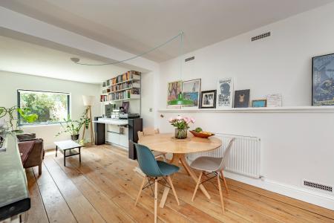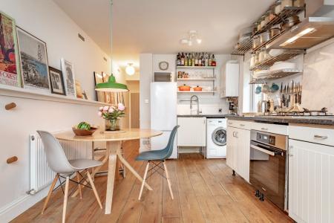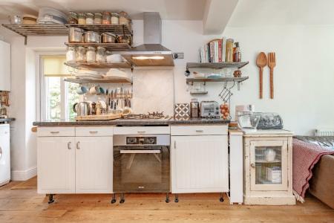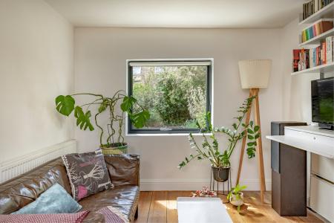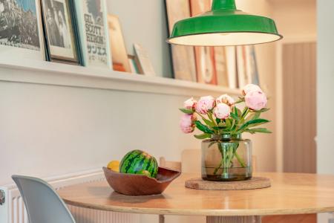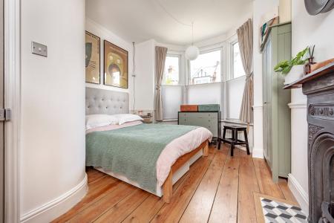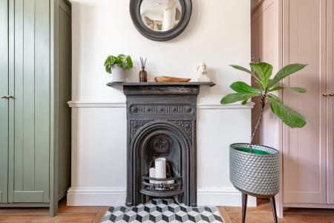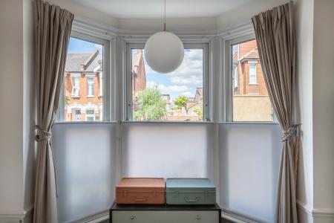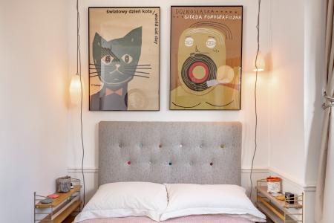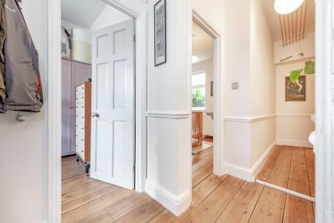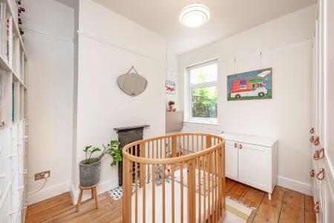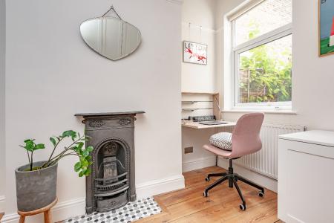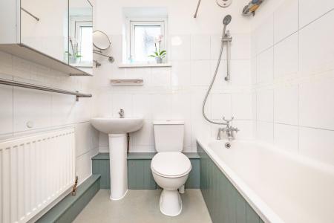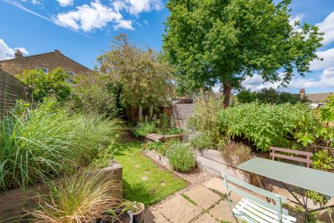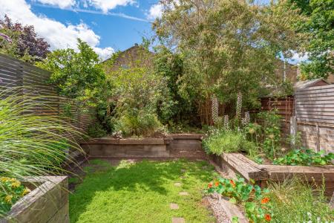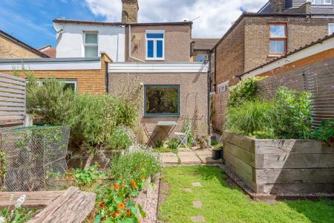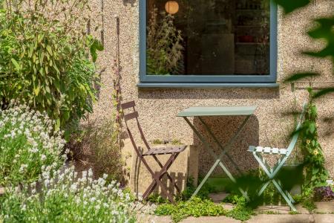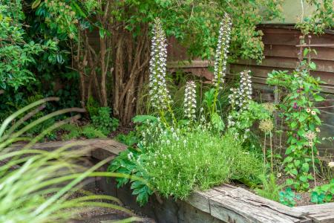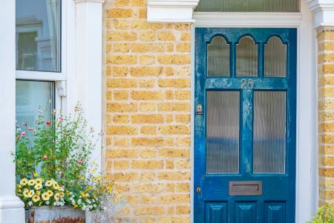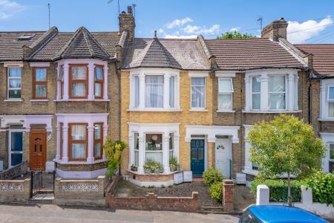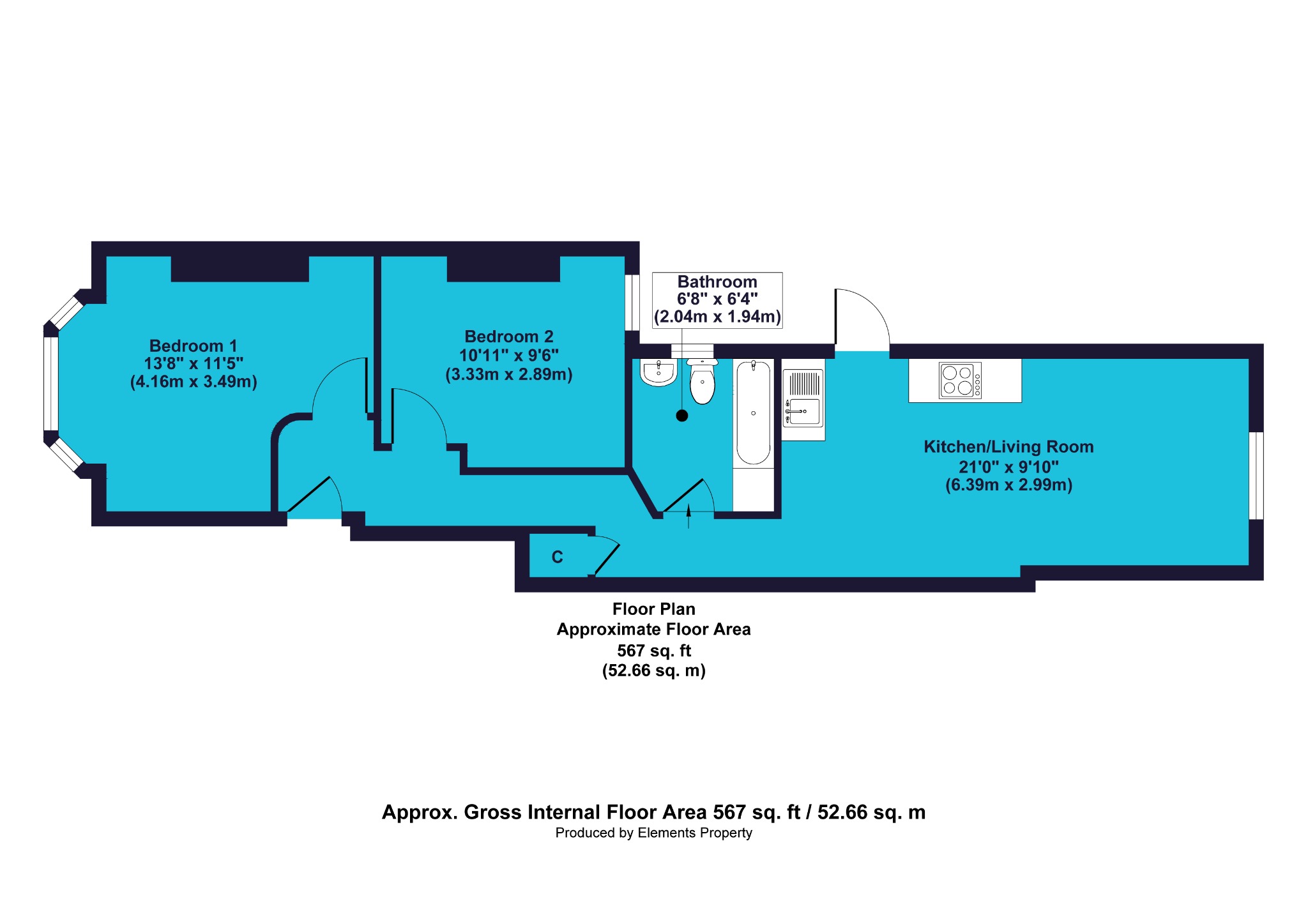- Ground floor Two bedroom flat
- Long lease
- Period conversion
- Open plan living space
- South-west facing rear garden
- Gas central heating
- Double glazing
- Excellent transport links
- Francis Road locality
- EPC Rating - C
2 Bedroom Ground Floor Flat for sale in London
Guide Price £425,000 - £475,000. A stunning ground floor flat for sale in the sought-after Francis Road area of Leytonstone. The clever layout includes two bedrooms, a delightful open plan lounge/kitchen/diner and a private garden. There are excellent amenities nearby, including great transport links and an abundance of independent shops and restaurants.
Comprising the ground floor of an attractive and well-maintained townhouse built from traditional London yellow stock brick, on approaching you’ll note the impressive stone-mullioned bay window, cleaned and re-pointed brickwork, plus a lovingly restored glazed front door painted in a beautiful teal colour. There’s a small paved garden with shrubs and window boxes, which provide a welcoming flourish. Enter the bright shared hallway through the front door and you’ll find access to the property to your left. The hallway of the flat itself is decorated with fresh white walls and there’s room to hang your coats upon entry.
The first door in the hallway leads you into the spacious main bedroom. The character of the property is immediately evident with the curved wall section and a range of classic features with an added flair of modern design. The flooring here and throughout the property consists of solid reclaimed wide timber planks, finished in hard-wearing and easy-care tung oil. Similarly, the stunning cast iron feature fireplaces you’ll find both here and in the second bedroom have been wonderfully restored and complemented with polished encaustic tile hearths. The room is flooded with light from the large bay window, which has thoughtfully designed, clever pull-up blinds in place to allow fine-tuning between views and privacy. The alcoves either side of the chimney breast allow plenty of room for wardrobes and other storage, and the white-painted walls enhance the sense of space and offer a perfect backdrop for your favourite artwork or splashes of colour. There are three Acova radiators in the bay – ensuring that this bright and open room is also cosy in winter.
Back out to the hall and the next door along leads you to the second bedroom, which offers a glimpse of the leafy side return and gorgeous rear garden beyond. This room is currently used as a study during the day and a nursery at night, but is big enough to be a double bedroom or would make a delightful child’s room – whatever suits your needs. Styled in similar fashion to the main bedroom, you’ll note the second restored cast iron fireplace here, along with a picture rail which emphasises the high ceilings.
The hall continues towards the rear of the property with the beautiful timber flooring flowing right through, and features a dado rail and a traditional clothes airer suspended from the ceiling, which is a practical design touch. To the right you’ll find a spacious and useful storage cupboard, complete with full-extension drawers – which have been built to bespoke specifications like the rest of the smart storage solutions you’ll find throughout the property.
Opposite the storage cupboards is the door to your well-appointed bathroom. Fitted with a white three-piece suite comprising of a basin with mixer tap, low level WC and a full size bath with shower above, the stylish decor mixes white walls and tiling with tongue and groove timber panelling in a contemporary blue-grey colour. Additionally, there’s a wall-mounted vanity mirror, a mirrored cabinet and large radiator. The extra surprise? A closer look reveals cupboards cleverly concealed within the panelling, for a tidy way to stow away all your cleaning items.
Returning to the hall will draw you smoothly into the open plan lounge/kitchen/diner, which has a host of features making this a delightful area for living and entertaining. As you enter you have a view straight into the garden through the large picture window, which really enhances the sense of space. The kitchen area has low-level cabinets, a solid marble splashback and lots of open stainless steel shelving above – this practical combination gives the air of a chef’s kitchen, enhanced by a gas hob, spot for an electric oven and a stainless steel extractor that vents to outside. There’s a modern combi boiler, space for a fridge freezer and plumbing for a dishwasher or washing machine. The kitchen also offers access to the garden through a part glazed door which brings in even more natural light.
The dining area is defined by an adjustable light fitting designed to sit over the centre of the table, allowing the space to be easily reconfigured for intimate dinner parties for six. A striking picture shelf extends the entire length of this zone and back into the hallway, providing a perfect opportunity to display your favourite photos, treasures and artwork.
Further into this space you come to the living area, which benefits from the best view out to the garden. There’s plenty of room for comfortable seating, display or storage units and the TV and audio set up of your choice. The wide floorboards continue in this open plan area, enhancing the feeling of light and space in this charming room.
Back to the kitchen area and through the external door into the well-established, south-west facing garden. This is a delightful oasis of raised beds framed in oak sleepers and burgeoning with summer flowers, grasses and mature shrubs, giving the feel of a cottage garden. There’s a paved terrace for outdoor dining and an incredible, fragrant, herbal lawn that requires no trimming – that’s right, shun your mower and let the turf take care of itself. With cedar slat fencing offering stylish privacy, and plenty of sunshine thanks to the garden’s position, it’s a truly enchanting sanctuary in the suburbs.
The property is situated in the popular Francis Road area, prized for its many small independent shops, cafes and restaurants in a beautifully preserved pedestrianised area – and it’s a mere five minutes’ walk away. In the other direction, nearby Grove Green Road offers a villagey pocket featuring Unity Café, the Heathcote and Star pub, Arch Deli and Filly Brook bar. Many other amenities are a short distance away, including major supermarkets, retail parks and many other household and lifestyle stores, as the property is located perfectly between both Leyton and Leytonstone High Roads. The area is served with excellent transport links, with Leytonstone Central Line tube station less than 10 minutes’ walk away – whisking you to Stratford’s many connections and facilities in 5 minutes, whether it’s for Westfield Shopping Centre, the new Elizabeth Line, or high-speed trains to Kent. It’s also less than a 15-minute stroll to Leyton Midland Road Overground station.
This is a perfect location for lovers of outdoor activities, with some of London’s finest green spaces within easy reach, including Epping Forest, Queen Elizabeth Olympic Park and the Walthamstow Wetlands. Leytonstone Leisure Centre, with its gym, swimming pool and fitness classes is a 15-minute walk.
These property particulars have been prepared by Trading Places Estate and Letting Agents under the instruction of the owner and shall not constitute an offer or the basis of any contract. They are created as a general guide and our visit to the property was for the purpose of preparing these particulars. No form of survey, structural or otherwise was carried out. We have not tested any of the appliances, services or connections and therefore cannot verify them to be in working order or fit for the purpose. This includes heating systems. All measurements are subject to a margin of error, and photographs and floorplans are for guidance purposes only. Fixtures and fittings are only included subject to arrangement. Reference made to the tenure and where applicable lease term is based on information supplied by the owner and prospective buyers(s) must make their own enquiries regarding all matters referred to above.
Important Information
- This is a Leasehold property.
- This Council Tax band for this property is: B
Property Ref: 10044_166504
Similar Properties
Francis Road, London, Greater London, E10 6PN
2 Bedroom Ground Floor Flat | Guide Price £425,000
Guide Price £425,000 - £450,000. We're delighted to present this beautiful ground floor two bedroom flat in Leyton's pop...
Jersey Road, Leytonstone, London, E11 4BL
2 Bedroom Ground Maisonette | Guide Price £425,000
Charming two bedroom ground floor Abrahams flat for sale in the Francis Road area, sold with share of the freehold. Spac...
Claude Road, Leyton, London, E10 6NF
2 Bedroom Ground Maisonette | Guide Price £425,000
Guide Price £425,000-£450,000 - Well-presented two bedroom ground floor flat for sale in the Francis Road area of Leyton...
Chadwick Road, Leytonstone, London, E11 1NF
2 Bedroom Flat | Guide Price £435,000
GUIDE PRICE - £435,000-£450,000 - This well maintained two bed conversion flat comes with its very own parking space, sh...
Richmond Road, London, Greater London, E11 4BS
2 Bedroom Flat | Guide Price £440,000
Guide Price £440,000 - £450,000. We're delighted to present this sophisticated and airy two bedroom Abraham Maisonette f...
Wragby Road, Leytonstone, London, E11 3LD
3 Bedroom Terraced House | Guide Price £450,000
GUIDE PRICE £450,000 - £500,000. This three-bedroom Victorian terraced house, positioned on an increasingly popular part...

Trading Places (Leytonstone)
Leytonstone, London, E11 1HE
How much is your home worth?
Use our short form to request a valuation of your property.
Request a Valuation
