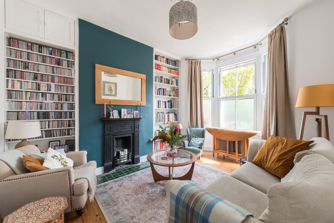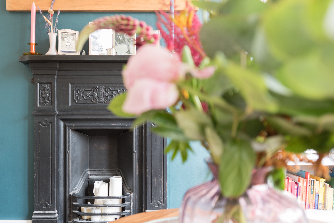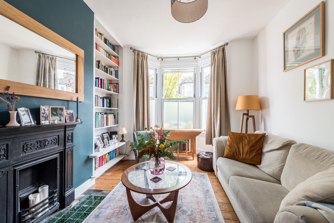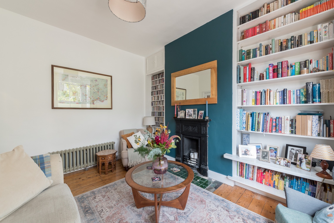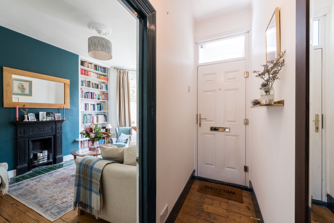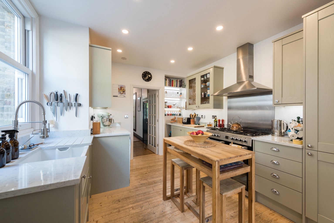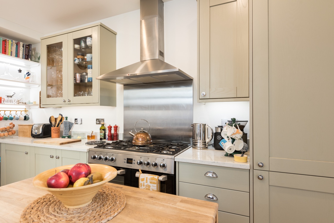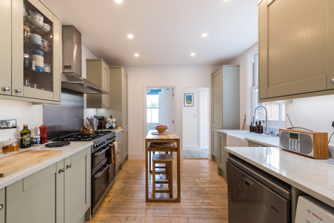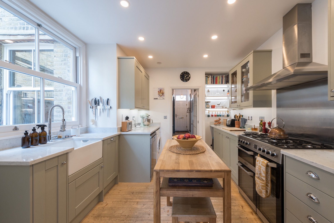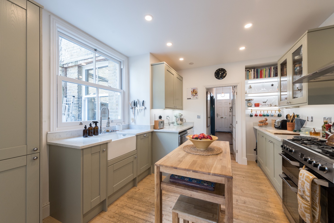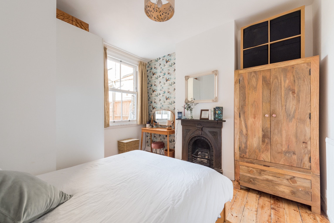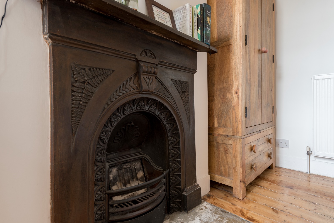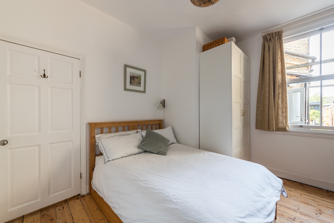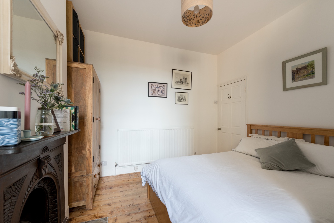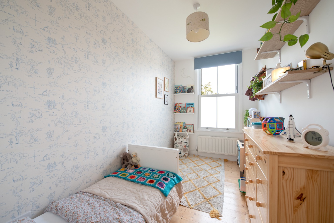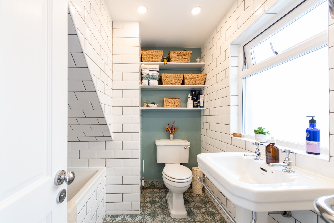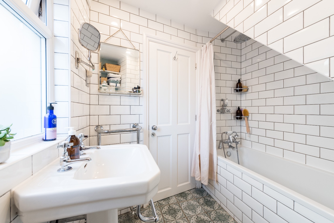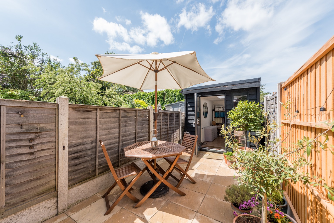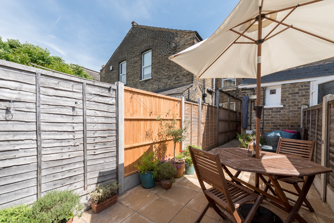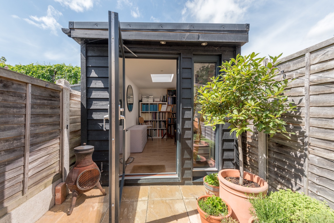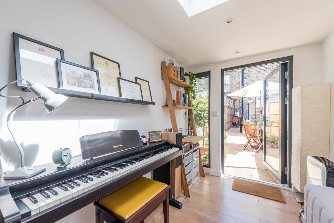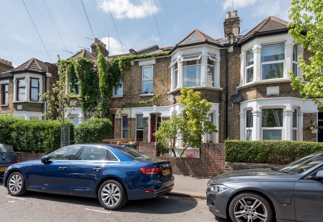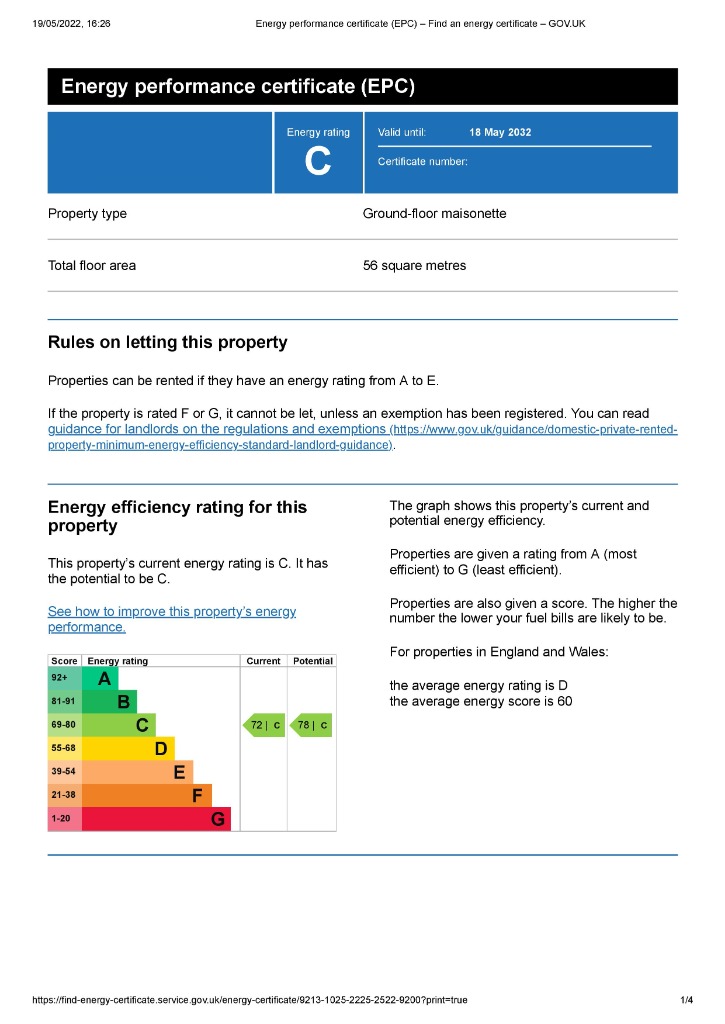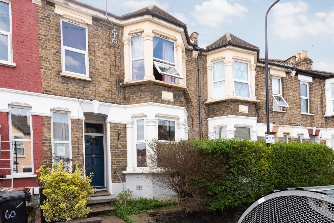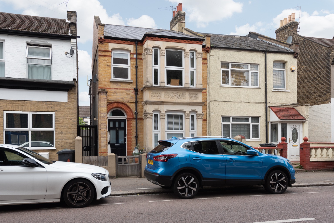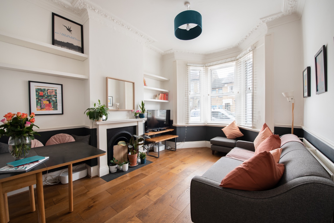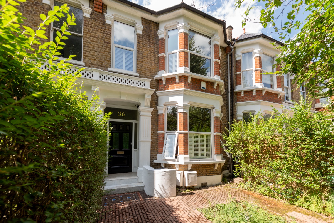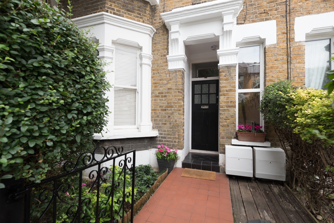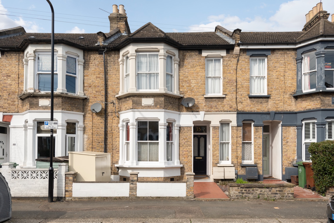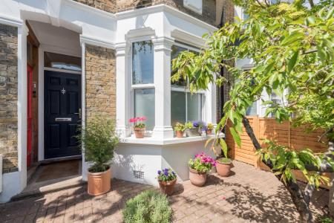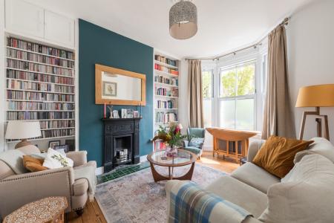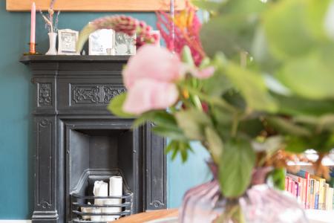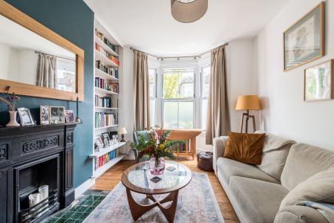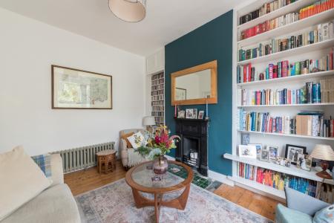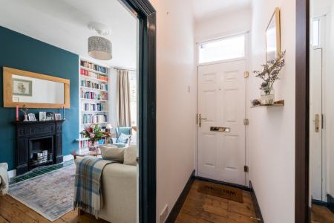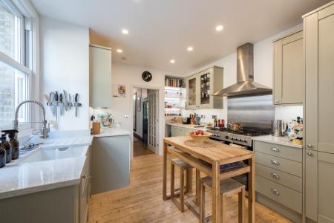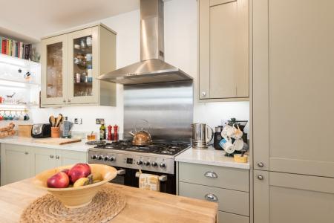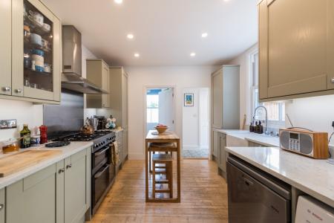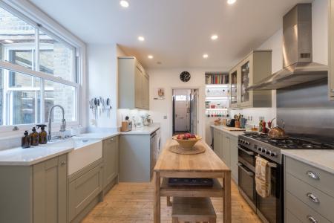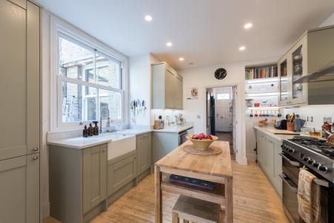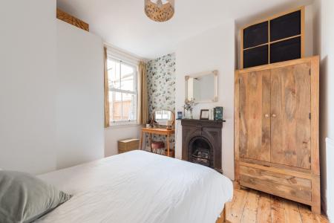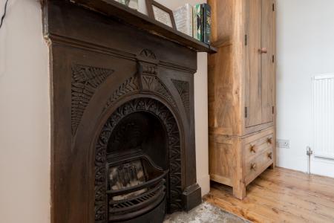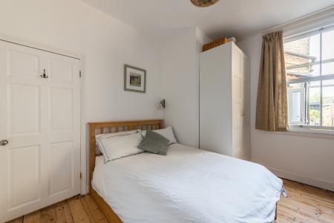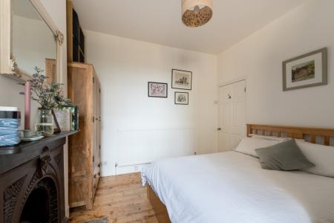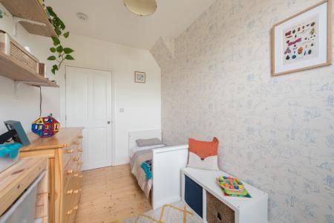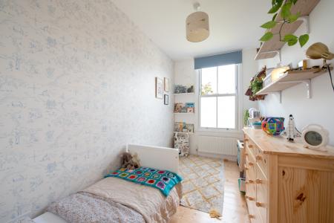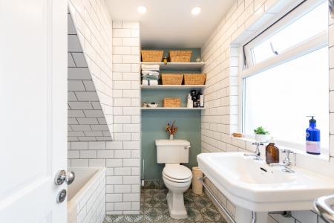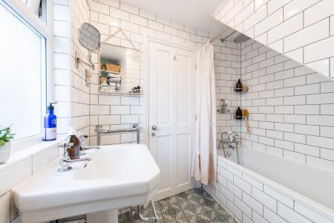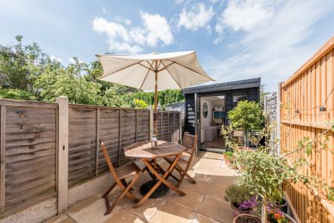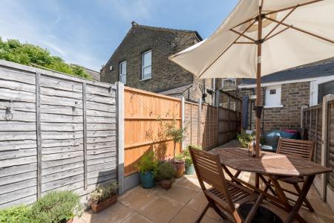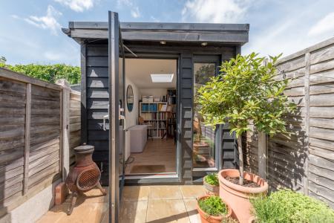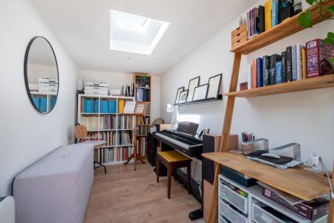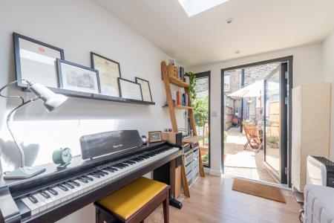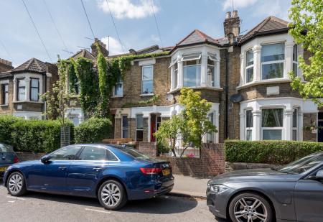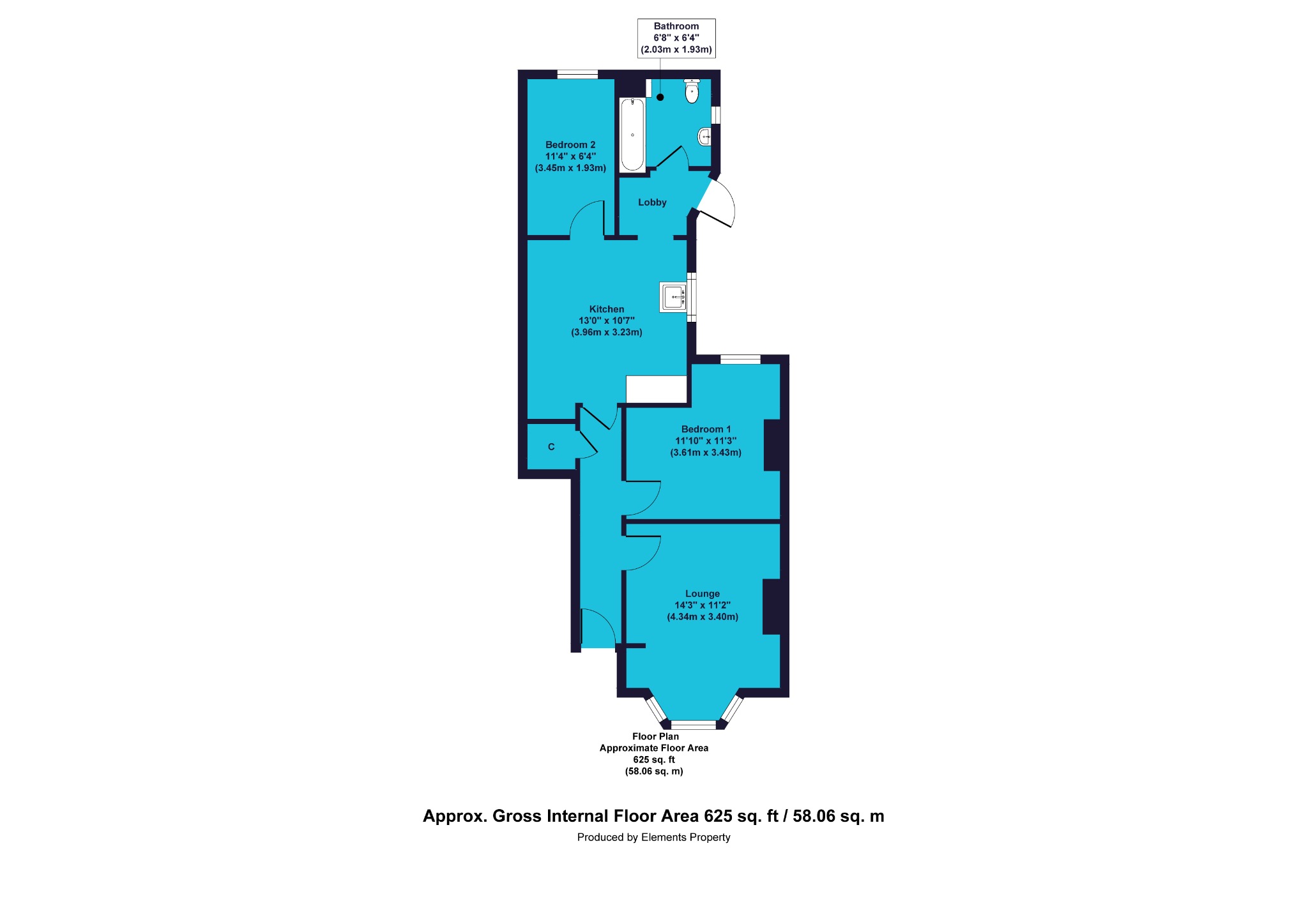- Two Bedroom Maisonette
- Ground Floor
- Beautifully Presented
- Garden with Studio
- Double Glazed Sash Windows
- Gas Central Heating
- Original Features
- Francis Road Location
- Leasehold with 989 years
- EPC Rating - C
2 Bedroom Ground Maisonette for sale in London
Guide Price £475,000 - £500,000. A superb two bedroom ground floor maisonette for sale in the Francis Road area of Leyton – a much sought-after location with many independent shops and hospitality businesses, plus all your essential amenities. The property offers outstanding fixtures and fittings, welcoming lounge, large designer kitchen and private garden.
Simply walking through the front gate will have you falling in love with this fabulous ground floor maisonette. The well maintained front garden, with its charming block paved courtyard and attractively planted pots emphasizes the wonderful, mullioned bay window with ornamental stone trim and leads to a welcoming ornate porch. The property is part of a beautifully preserved terrace of purpose-built maisonettes, ensuring that there are no compromises in the design or layout. Benefitting from stylish double-glazed sash windows, gas central heating, an attractive private rear garden and exceptional fixtures and fitting throughout, this home is a real gem.
From the porch open your private, blue-painted front door into the impressive hallway. The door is of composite construction ensuring maximum security with minimum maintenance. The hallway is flooded with natural light from a transom window above the front door. There are high ceilings, original floorboards, an elaborate cast iron radiator and an attractive high quality light fitting which together set the tone for the rest of this wonderful property. The dark interior door trims contrast strikingly with the white walls, which will provide a perfect background to show off your favourite artworks.
The first door to the right takes you into the spectacular living room. With its wonderful bay window, period cast iron fireplace, large ornate radiator and well-designed built in storage, this is a room that you will be proud to entertain in when you’re feeling sociable and will be a lovely peaceful retreat when you just want to curl up with a good book. Decoration is cleverly simple with predominantly white walls and a striking, contrasting, dark teal chimney breast which serve to highlight the room’s delightful features and impressive ceiling height. Original floorboards which have been lovingly restored are a perfect finishing touch. The bay window is a perfect spot for a dining table to host cosy dinner parties for friends and family, or perhaps a chaise to relax on after a busy day.
Return to the hallway and the next door, again to the right, takes you into the attractive main bedroom. More stunning features adorn this room, including original floorboards, a cast iron fireplace with stone hearth, and a lovely window looking out onto the private rear garden. The walls are once again mostly painted in white to maximise the light, with the alcove the left of the chimney breast decorated with a stunning bird motif wallpaper – an ideal nook for a dressing table. The chimney breast itself would be the ideal location for a stylish mirror or impressive art piece with your favourite ornaments displayed on the mantelpiece below. The addition of some stylish rugs would enhance the already luxurious feel, and together with the large radiator and the room’s location to the rear of the property, you’ll be guaranteed a cosy, peaceful night’s sleep.
Heading back out into the hallway and to the left, you’ll see a useful storage cupboard, with a lovely original feature door, ideal for your coats and shoes, while straight ahead at the end of the hallway you’ll find the glazed door leading into the fabulous and extremely spacious kitchen.
No expense has been spared in creating this cleverly designed, bespoke masterpiece of a kitchen. There’s a large range of quality light grey shaker-style units with chrome handles and high quality granite-effect composite countertops. The impressive Belfast sink under the large sash window, with designer mixer tap and the drainer cleverly integrated into the work surface, is a triumph of thoughtful planning. The integrated fridge-freezer ensures that the beautiful lines of the cabinetry are not unnecessarily disturbed, while the large Cuisinemaster range cooker with five-burner gas hob, double oven and separate grill - together with a stainless steel backsplash and stylish extractor hood - would delight any professional chef. Well maintained hard-wearing floorboards are a clever choice in this busy household hub, and the room is larger than you would expect in this type of property… wide enough to accommodate a small free-standing central island or breakfast table. All of this alone would make for a stunning kitchen to be proud of, but it’s the clever design touches that really set this room apart. Cleverly lit shelves in an alcove provide storage to display those quirky, antique fair finds or treasured glassware, while also including room for your cookery books which will help you to maximise the potential of this space. One pair of wall cabinets has glass doors which adds additional display space, and all the wall units have under-cabinet lighting to provide excellent illumination for your work surfaces. The pull handles on the drawers are a different style to those on the cupboards but of the same chrome finish, with the light switches and sockets to match. This kitchen could easily grace the pages of a design magazine.
At the far end of the kitchen, you’ll find 2 doors, we’ll open the one to the left first, which takes you into the delightful second bedroom. With lots of natural light from the tall sash window this room is currently being used as a comfortable single bedroom, although it would accommodate a double bed or bunks, or alternatively would make a fantastic study. Timber floors continue the theme of the rest of the property and there is a lovely feature wall, papered in a sophisticated white and blue pattern. This room is at the rear of the property looking out towards neighbouring gardens, assuring that it will be a tranquil haven for sleeping or working in.
Back out into the kitchen and the final door leads to a rear lobby from which you can access the bathroom and the garden. There’s an attractive, tiled floor which extends into the bathroom and a part-glazed composite door to the garden.
We’ll explore the bathroom first, which is another designer’s dream. More than just a space for your essential ablutions - clever planning, attention to detail and fixtures and fittings of the highest quality combine to make this a lovely space to spend time grooming or enjoying a luxurious soak in the bathtub. The white porcelain bathroom suite includes a large Edwardian style basin, a matching WC with traditional cistern and a deep bathtub suitable for those long luxurious soaks, and also equally accommodating for a quick refreshing shower. Exceptional quality plumbing fixtures are all Edwardian in style to match the rest of the room, with a chrome finish and white porcelain highlights, including a mixer tap with shower attachment on the bathtub and a separate high level shower head with its own controls. White ceramic tiles are used throughout in an attractive running pattern, with contrasting charcoal grout for a striking finish. There’s handy built-in shelving above the WC, a double glazed window and a stunningly unusual combined radiator and towel rail which matches the other fixtures in the room.
Let’s move out to the garden now, via the rear lobby, where you’ll find a lovely private paved sun terrace with plenty of room for outdoor lounging, dining and entertaining. Beyond the terrace is a fabulous garden room measuring over 11 x 6 feet, currently used as a music room, but, with its clever skylight, would equally make an ideal artist’s studio, home office or hobby room. This is a high quality, well insulated structure, with lighting and power, suitable for use year-round. Simple white-painted walls and timber floors echo the design of the rest of the property: smart, modern and sophisticated.
The property is situated in the very popular Francis Road area of Leyton, which is renowned for its many small independent shops, cafes, restaurants and pubs located in the beautifully preserved pedestrianised area less than five minutes’ walk away, as well as numerous others nearby such as the Unity Café and the Heathcote and Star pub. Many other amenities can be found in the immediate area, including supermarkets, GP surgeries, retail parks and the many businesses on Leytonstone’s bustling High Road. The area is served with good transport links, with Leyton Central Line tube station being less than a fifteen minute walk, as well as excellent bus services and Stratford International railway station close by.
This is also a perfect location for lovers of outdoor leisure pursuits, with some of London’s best green spaces within easy access, including Hollow Pond, Leyton Flats and Wanstead Flats, along with Hackney Marshes and the Walthamstow Wetlands Nature Reserve.
A few words from the seller...'95 Twickenham Road has been our family home for nearly 10 years. It was our first step onto the property ladder and since being here we have got engaged, married and had a child. It is a special place to us and the perfect home for a small family. We leave with a heavy heart, but it is time for us to move out of London and to the countryside for a little more space and a different lifestyle.
We have done a lot of work to the flat over the years. The bathroom, kitchen and 2nd bedroom were renovated in 2017, and the rest of the flat re-decorated more recently. We had a garden office built in 2019 and the rear garden was redesigned at the same time.
We love this area dearly and it is very friendly. We know and are friends with many of our neighbours.
Francis Road is just around the corner, so we are well served with lovely local shops and places to eat. Further afield there are other excellent restaurants. A particular favourite is Mora on Leytonstone High Road, a family run Italian. Also Masala India on Leyton High Road. The southern tip of Epping Forest is very close, and with the Olympic Park nearby we are well served for green spaces and there is lots to do locally'
To view this property, please contact out friendly and helpful sales team.
MATERIAL INFORMATIONTenure - LeaseholdLength of lease – 989 years as at 25th March 2022 (999 years from 25th March 2012)Annual ground rent - n/aGround rent review date – n/aAnnual service charge - n/aService charge review date – n/aCouncil tax band – B
These property particulars have been prepared by Trading Places Estate and Letting Agents under the instruction of the owner and shall not constitute an offer or the basis of any contract. They are created as a general guide and our visit to the property was for the purpose of preparing these particulars. No form of survey, structural or otherwise was carried out. We have not tested any of the appliances, services or connections and therefore cannot verify them to be in working order or fit for the purpose. This includes heating systems. All measurements are subject to a margin of error, and photographs and floorplans are for guidance purposes only. Fixtures and fittings are only included subject to arrangement. Reference made to the tenure and where applicable lease term is based on information supplied by the owner and prospective buyers(s) must make their own enquiries regarding all matters referred to above.
Important Information
- This is a Leasehold property.
- This Council Tax band for this property is: B
Property Ref: 10044_143850
Similar Properties
Newport Road, Leyton, London, E10 6PJ
2 Bedroom Ground Maisonette | Guide Price £475,000
Guide Price £475,000 - £500,000. This beautifully presented ground floor, two bedroom Abrahams flat lies in the heart of...
Francis Road, London, Greater London, E10
2 Bedroom Apartment | Guide Price £475,000
This handsome ground floor maisonette really grabs your attention from the kerb, finished in a traditional yellow London...
Barclay Road, London, Greater London, E11
2 Bedroom Ground Floor Flat | Guide Price £475,000
A well presented two bedroom ground floor flat in the ever-popular area of Bushwood. With spacious rooms, a well designe...
Bushwood, Leytonstone, London, E11 3BN
2 Bedroom Flat | Guide Price £490,000
Guide Price £490,000 - £510,000 Beautifully presented two bedroom flat for sale in Leytonstone, overlooking Bushwood for...
Newport Road, London, Greater London, E10 6PG
3 Bedroom Maisonette | Guide Price £490,000
Guide Price £490,000 - £510,000. Recently redecorated, this first floor Abrahams maisonette offers a spectacular, spacio...
Newport Road, Leyton, London, E10 6PH
2 Bedroom Ground Maisonette | Guide Price £500,000
Guide price £500,000-£525,000 - Stunning two bedroom maisonette for sale with long lease in Leyton near Francis Road – l...

Trading Places (Leytonstone)
Leytonstone, London, E11 1HE
How much is your home worth?
Use our short form to request a valuation of your property.
Request a Valuation

