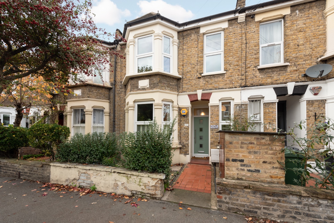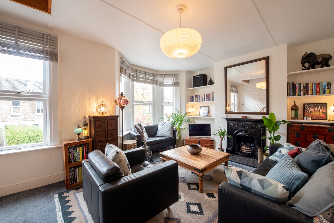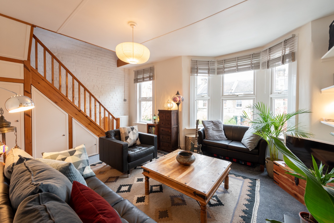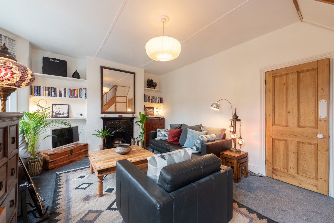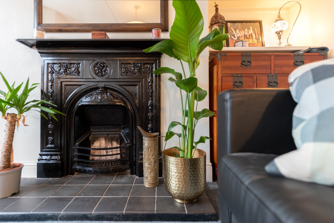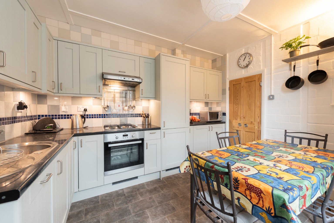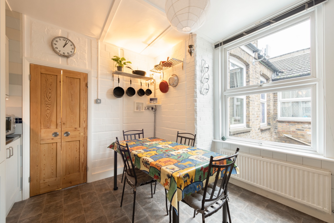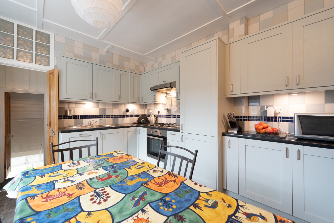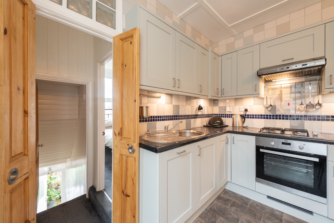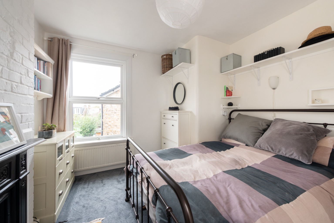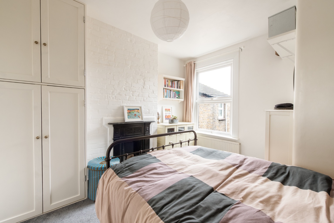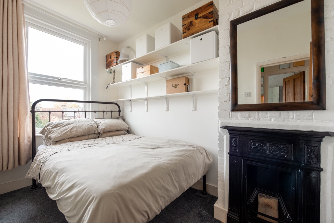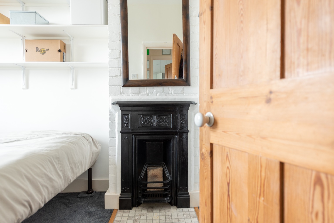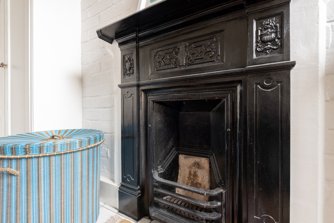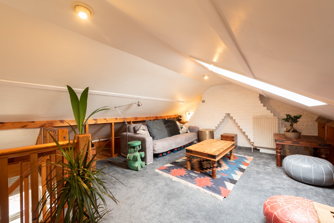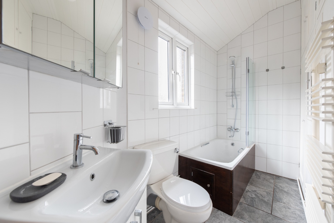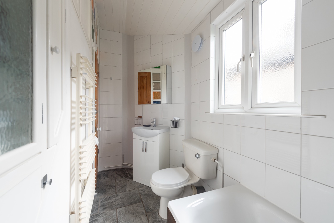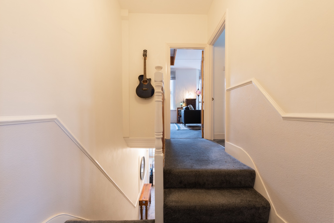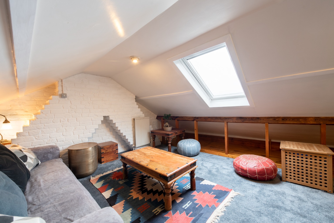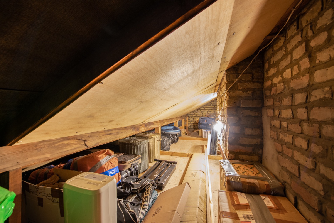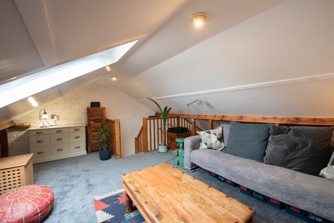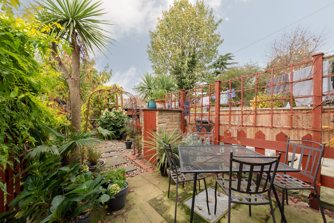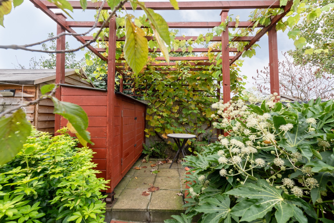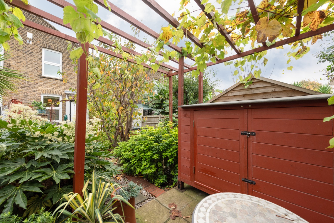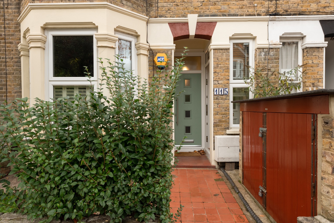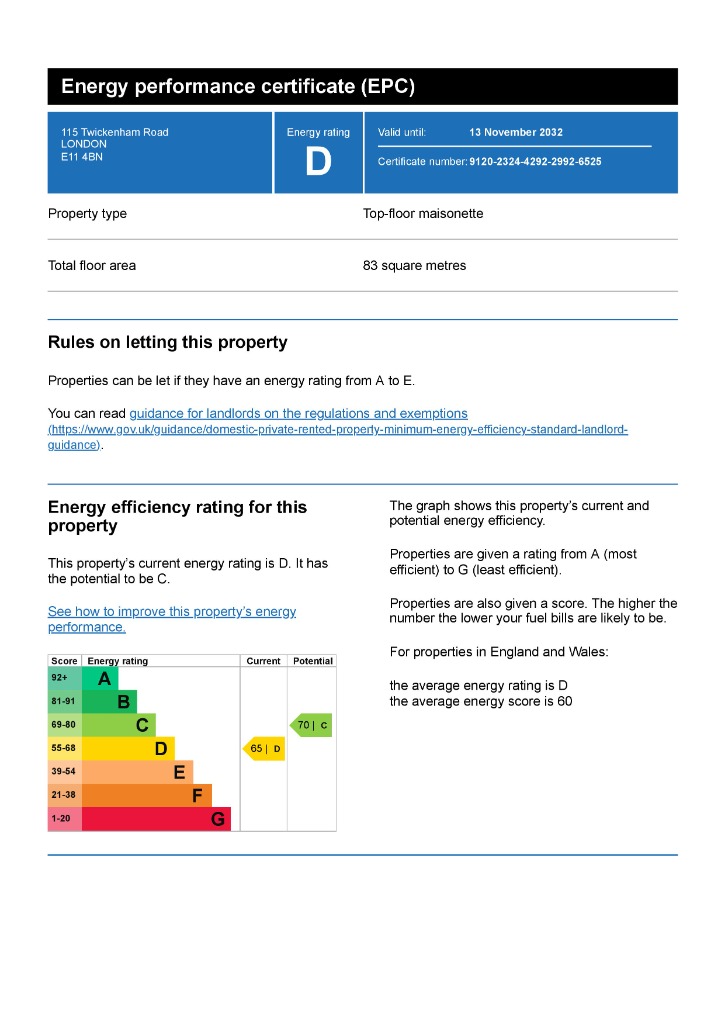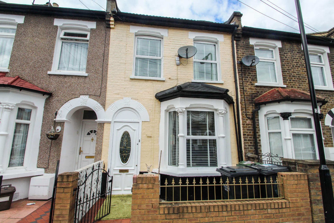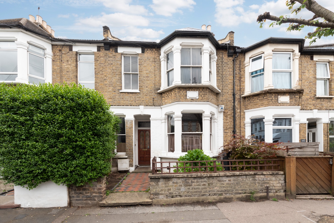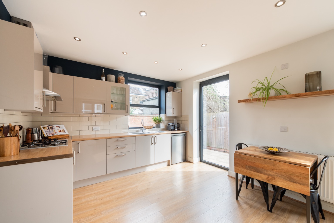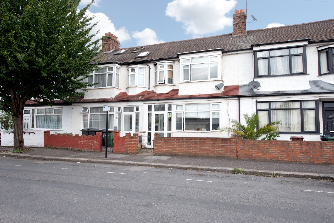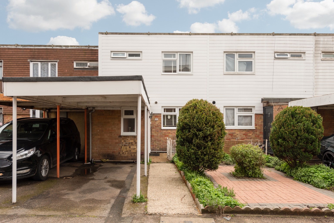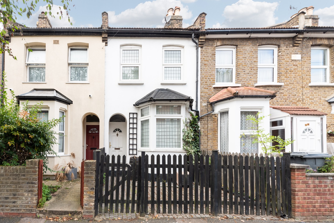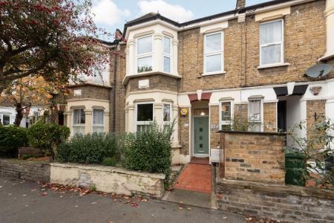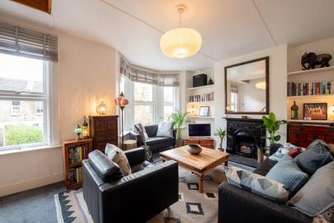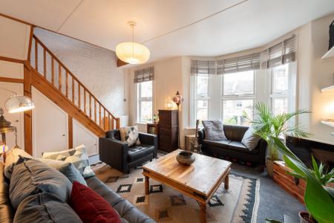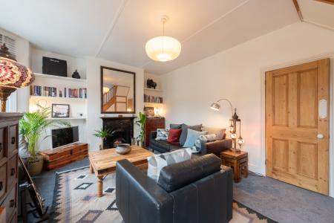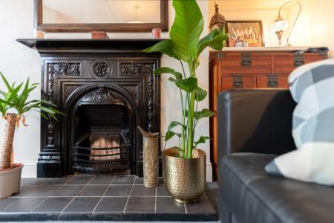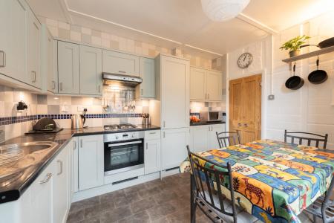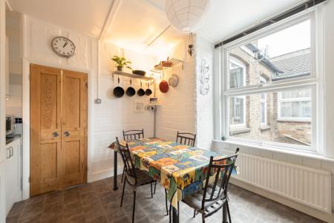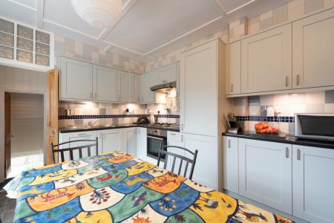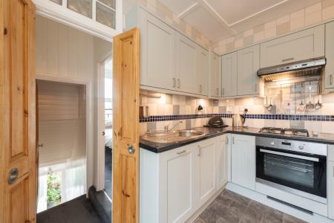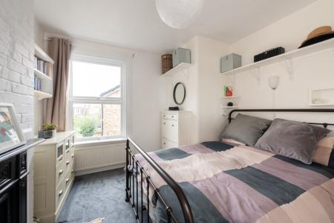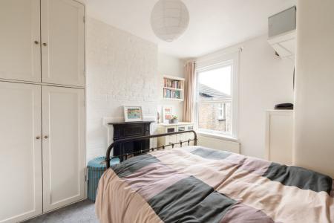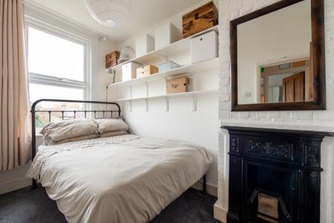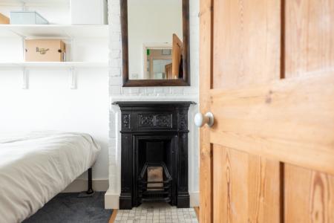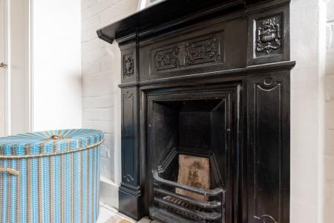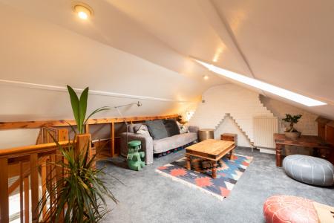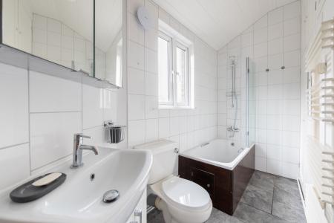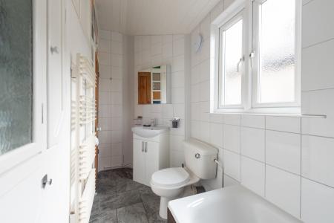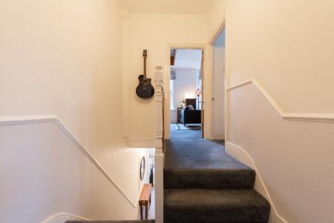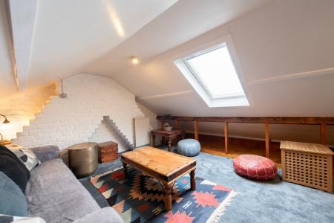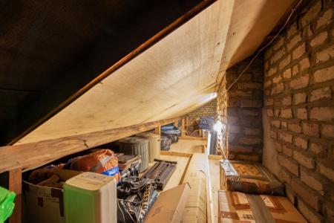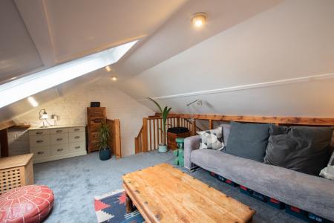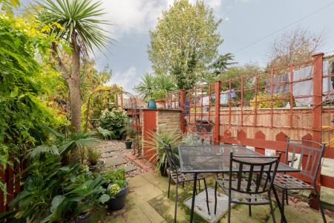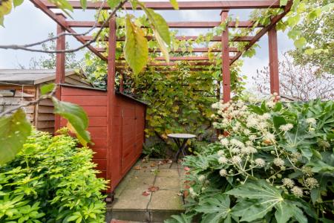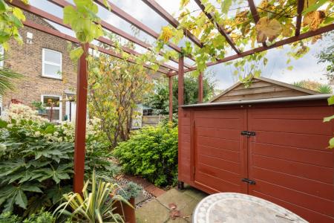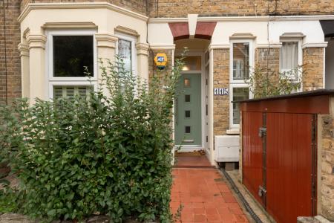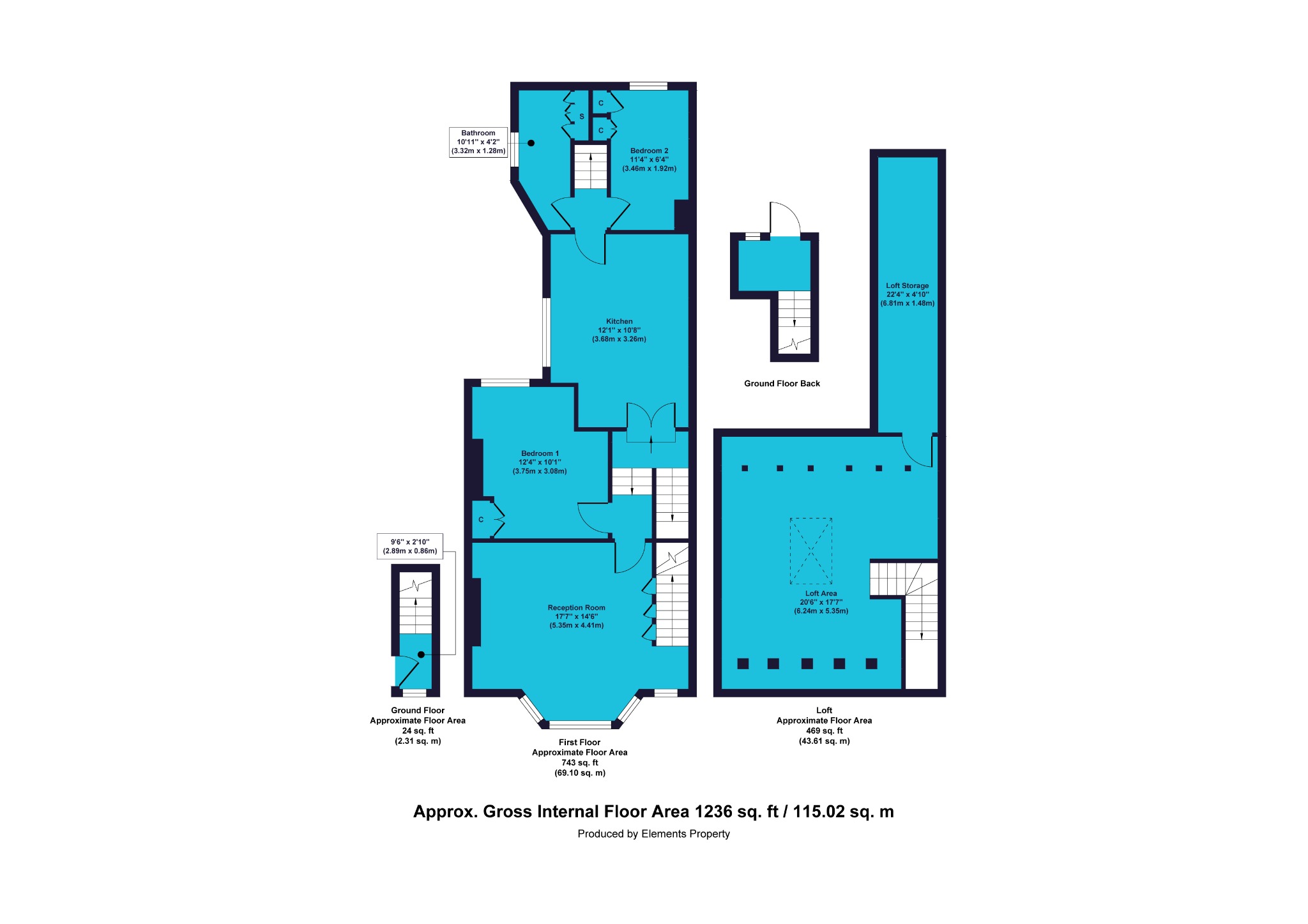- Two Bedroom Maisonette
- First Floor
- Kitchen/Diner
- Francis Road Location
- Rear Garden
- Fireplaces
- Loft (storage) Room
- Gas Central Heating
- Share of Freehold
- EPC Rating D
2 Bedroom Maisonette for sale in London
Guide Price £500,000-£525,000. This two bedroom Abraham’s flat is situated on Twickenham Road. It’s a gem of a place, with a wealth of period detail, and it’s presented in a spotless state, having been well-cared for, with many extra features added by the current owner to a very high standard. There are some truly great bonuses to this stunning property, not least the enormous amount of well-designed and beautifully presented storage, which is a huge advantage to any potential buyer. Keeping this place looking sleek and streamlined will be no effort at all. Approaching the property from the road, you have a well-maintained exterior, with handsome London brick and stone window details. You walk up a smart, quarry tiled path to the entrance, with your own front door, passing the smart brick and timber-built shed to the right of the path – the first of the useful storage opportunities of this lovely flat and a great place to keep your bikes.
Entering the hallway, you encounter a well-looked after space. Careful consideration has been given to the flow of the property by the use of colour design. The palette is of neutrals. The choice of grey flooring throughout – mainly carpet, with the high traffic areas such as the hallway, kitchen and bathroom in a matching laminate - and restful, neutral wall colours brings a unity and harmony to the whole property. The period details have been beautifully cared for here. There’s a dado rail travelling up the staircases, inviting you to follow. All ceilings have white decorative detail which truly adds to the character. All internal doors are stripped pine panel doors, in keeping with the period, but adding warmth to the atmosphere and a natural warm feel, as do the stripped wood details elsewhere.
You travel up the stairs to the first floor hall, and go through the first of these pine doors, leading you to your stunning reception room. It’s spacious, light and airy, with the high ceilings indicative of the period and found throughout. There’s a huge bay window to the front and an additional front-facing sash window alongside, which bathes the room in natural light. The focal point of this room is the gorgeous, cast-iron open fireplace with tiled hearth, again lovingly cared for, which adds drama and a sense of occasion to this room. Here, on the chimney breast and facing wall, as elsewhere, there are feature walls of white painted brick, which adds interest, texture and character. The grey of the carpet matches the hall and stairs and sits in contrast to the neutral tones of the walls. There’s more natural wood here – a varnished staircase leading upwards brings a warmth to the décor. And here one of the more signature aspects of this property – the abundant storage offered under the loft stairs – adds to the decorative interest, with its wooden frames and three white, shaker style doors.
Ascending the wooden staircase, you find yourself in the loft, another highlight of this flat. This loft room is an absolute bonus. It’s an easily accessible and brilliant for storage. There’s grey carpet and white walls here again, and an attractive white painted brick chimney breast which gives the space character. There are wooden beamed areas with more space behind, which gives the opportunity for even more storage, and a Velux window to allow the natural light in. Electrics and the gas central heating are all in place here already.
Coming back down the stairs, via the living room and out into the hallway again, you find your first bedroom. It’s a large double, with a high ceiling, a huge window and the bonus of another beautiful cast iron fireplace, again nestling in a white-bricked chimney breast, echoing the details from the living room. Once more, your storage solutions are already considered for you. There’s a massive, floor-to-ceiling built-in cupboard with four white-painted shaker style doors to house all of your things, meaning you can keep the furniture to a minimum here for a more elegant look.
Back into the hall and stepping down a level, you’ll find a stripped pine double door, with a fan light over, letting even more light in – leading to your kitchen. It’s spacious enough for a dining table to be placed by the large window, offering you the opportunity for your dinner guests to sit and chat to you as you cook up a storm. This room shares the same design features as the rest of the space. Painted brick walls, high ceiling with wooden beams, and decorated with the same palette of neutrals. Your units are shaker style in a soft grey, which will sit beautifully with any colour scheme you choose and all of them have the benefit of under-cupboard lighting, which illuminates your worktop as well as adding to the softness of the atmosphere. This is a well-equipped, practical kitchen. There’s a gas hob with extractor over and electric built-in oven underneath, as well as other integrated appliances – fridge/freezer and dishwasher – as well as plenty of storage. It’s a lovely room to relax and socialise in, away from the more formal space of the living room.
Down a few more steps and through yet another pine door, framed by coloured glass bricks, into your bathroom. Like the rest of the property, this is smart, well-designed and has a treat in store. There’s floor to ceiling white tiles which gleam in reflecting the light flooding in through the large, obscured glass window. You have the benefit of a full-sized bath with overhead shower and glass shower screen and low-level WC, and a heated towel rail, in white. And the treat? Once more, it’s exceptional storage. Your bathroom has the added bonus of a whole bank of built-in, neat, white storage cupboards. Some small, useful ones for keeping potions and lotions, but also some deeper, more generous cupboards, cleverly built over the rear staircase, which offer a staggering amount of room.
Across the hallway from the bathroom is your second bedroom. This is another double room, with a large window overlooking the garden. It’s decorated in the same neutral colour palette and again with the gorgeous period features found in bedroom one and the living room. There’s yet another lovely cast iron fireplace and white painted brick chimney breast and – you’ve guessed it – even more built-in-storage cupboards. These are attractively framed and shaker style once more and add to the character of the bedroom.
Turning out of the bedroom and down the rear staircase, there’s a useful utility area by the garden door. It has a quarry tiled floor, echoing the tiles of the outside path – so forgiving for muddy boots and shoes, as well as being beautiful to look at. There’s a nook here that’s filled with shelves and currently houses a washing machine. This is such an advantage – not only in terms of freeing up space in the kitchen, but also not having to endure the noise of the final spin when you’re trying to relax over dinner!
Opening the back door now, you go into your private garden, which has been lovingly tended and thoughtfully laid out, with the same consideration for storage as inside. You walk on to a patio area where there’s space for outside dining. As you continue into the garden along a flagstone path, you enter a different part, with an iron arch, passing by a small brick-built shed. This brick framed area then gives way to a split level of paving under a lovely wooden pergola, offering another seating/dining area and yet more storage in the form of a wooden shed. This is an exceptionally well-looked after property, with the same care and attention lavished outside as inside.
The local area has lots to offer too. There are good schools nearby, including Newport Primary School. Commuting’s a dream with the great transport links, including bus routes and overground and underground stations only a short walk away. The location of this property is fantastic in terms of amenities, too. There’s a whole host of shops, bars, cafes and restaurants both in Leytonstone and Leyton. Well-regarded local favourites are nearby, such as the Heathcote and Star, The Filly Brook, Unity Café, Yardarm and Marmelo Kitchen. Supermarkets, GP surgeries and other essentials are also all close to hand. And what’s more, with its proximity to Central London, you can choose to head out more centrally, or stay local and explore the beautiful wide-open spaces of Hollow Ponds, or the Olympic Park.
Sellers comments... I have owned the property since 1985 and have undertaken all the improvements since. It is a lovely quiet road and have good neighbours, but I am moving out of London now so the time has come to sell up!
MATERIAL INFORMATIONTenure – Share of FreeholdLength of lease - 133 years remaningAnnual ground rent - N/AGround rent review date – NAAnnual service charge - NAService charge review date – NACouncil tax band – B
These property particulars have been prepared by Trading Places Estate and Letting Agents under the instruction of the owner and shall not constitute an offer or the basis of any contract. They are created as a general guide and our visit to the property was for the purpose of preparing these particulars. No form of survey, structural or otherwise was carried out. We have not tested any of the appliances, services or connections and therefore cannot verify them to be in working order or fit for the purpose. This includes heating systems. All measurements are subject to a margin of error, and photographs and floorplans are for guidance purposes only. Fixtures and fittings are only included subject to arrangement. Reference made to the tenure and where applicable lease term is based on information supplied by the owner and prospective buyers(s) must make their own enquiries regarding all matters referred to above.
Important Information
- This is a Share of Freehold property.
- This Council Tax band for this property is: B
Property Ref: 10044_184288
Similar Properties
Oakdale Road, London, Greater London, E11 4DL
2 Bedroom Terraced House | Guide Price £500,000
Guide Price £500,000 - £550,000 Ideally located, this fantastic two bedroom house is positioned close to Francis Road. T...
Albert Road, London, Greater London, E10 6PD
3 Bedroom Flat | Offers in excess of £500,000
This beautiful three bed, two bathroom Abrahams maisonette is ideally located for commuters at just a ten minute walk to...
High Road Leytonstone, London, E11 3DA
2 Bedroom Ground Floor Flat | Guide Price £500,000
Fabulous two bedroom ground floor flat for sale in Leytonstone – large reception room, spacious bedrooms, wraparound ter...
Overton Road, London, Greater London, E10 7NN
3 Bedroom Terraced House | Guide Price £525,000
This stylish, superbly presented three bedroom house in Leyton would make the perfect home for a growing family and offe...
Manorhall Gardens, Leyton, London, E10 7AT
3 Bedroom Terraced House | Guide Price £525,000
Guide Price £525,000-£550,000 - Spacious three bedroom house for sale in Leyton – large reception room, spacious bedroom...
Cobden Road, London, Greater London, E11 3PE
2 Bedroom Terraced House | Guide Price £525,000
Guide Price £525,000 - £550,000. Situated a few minutes away from the bustling High Road, this stylish, sophisticated tw...

Trading Places (Leytonstone)
Leytonstone, London, E11 1HE
How much is your home worth?
Use our short form to request a valuation of your property.
Request a Valuation
